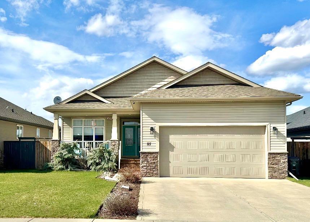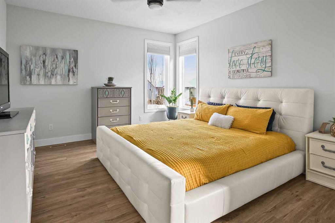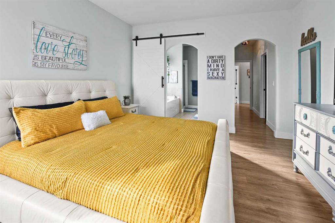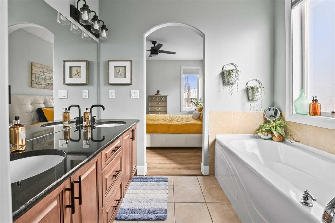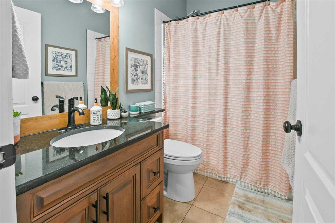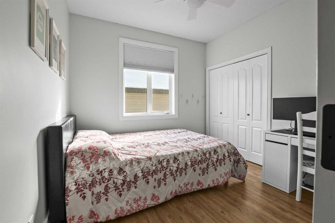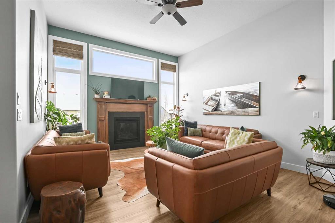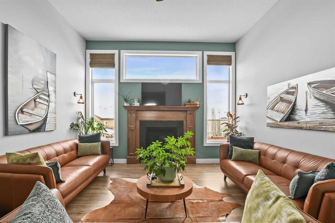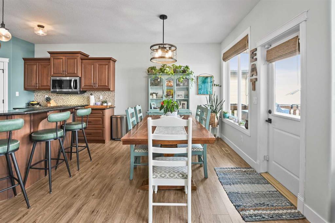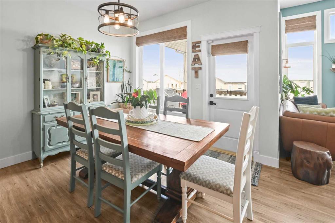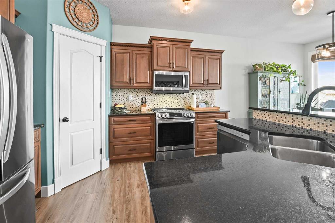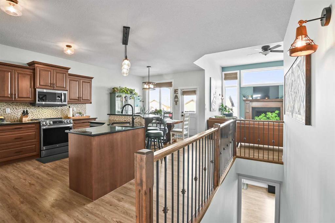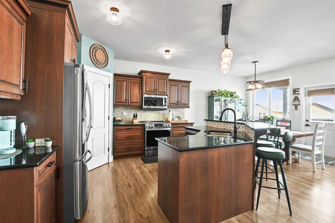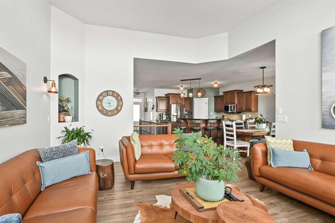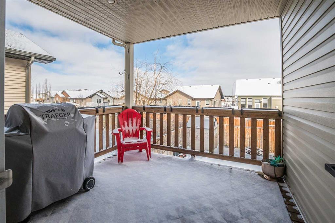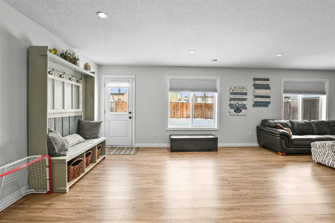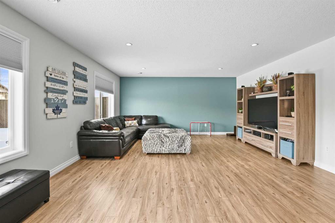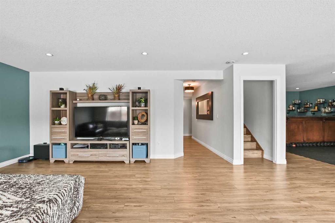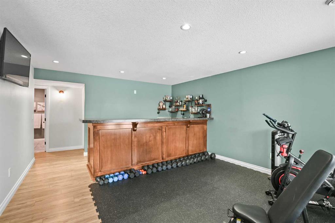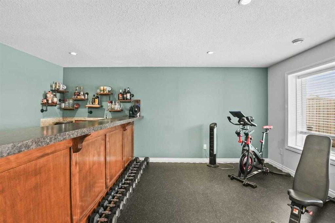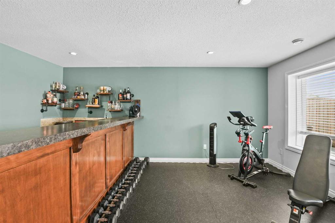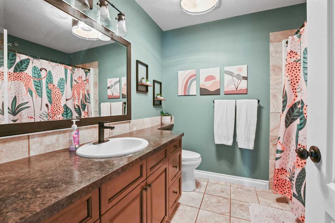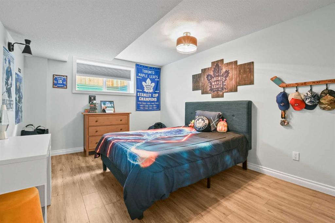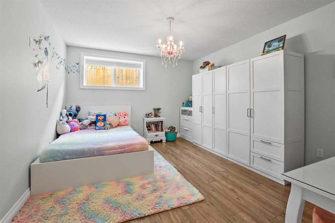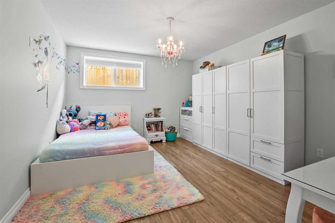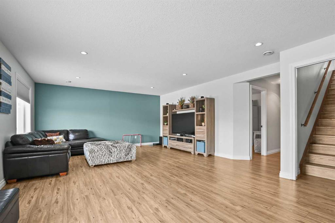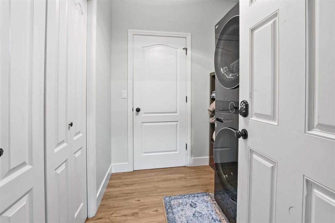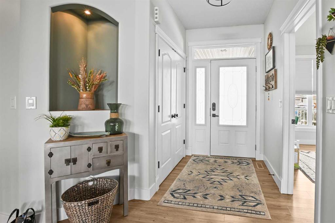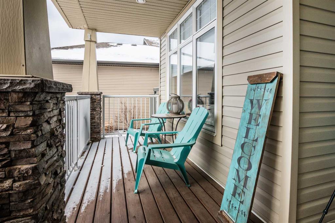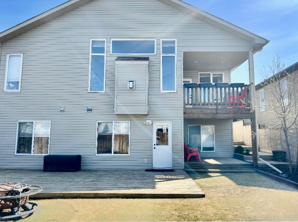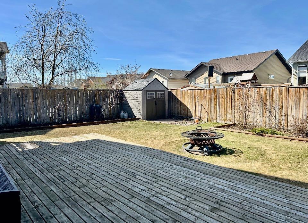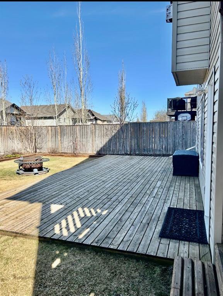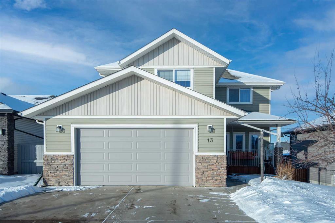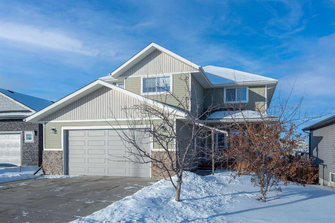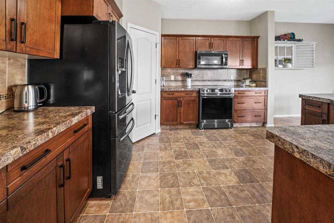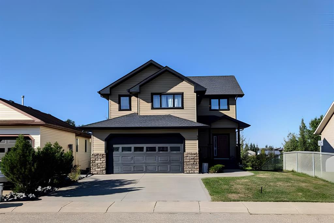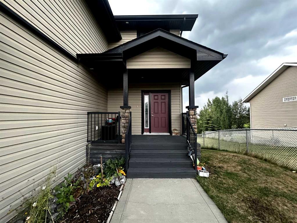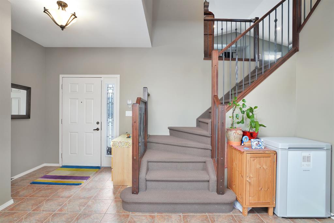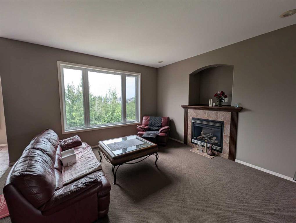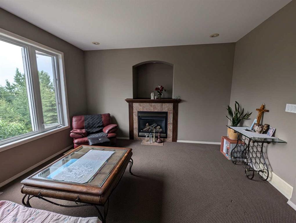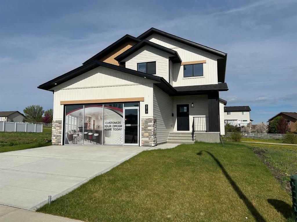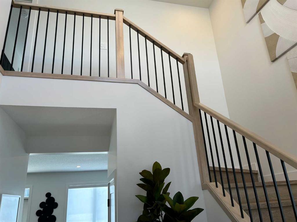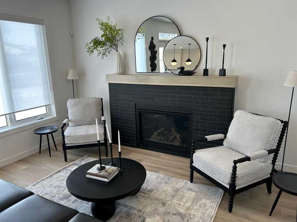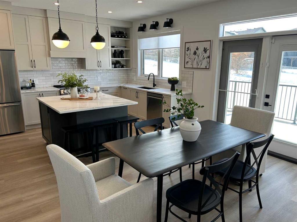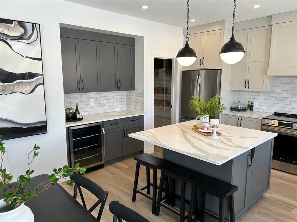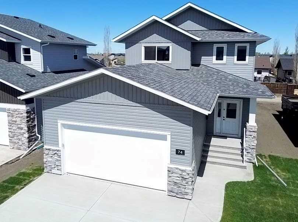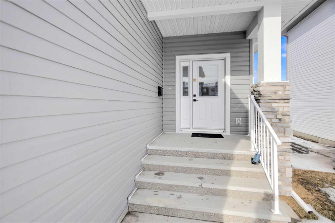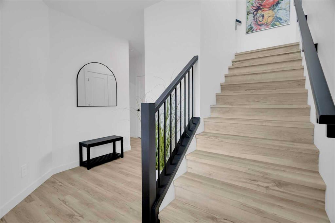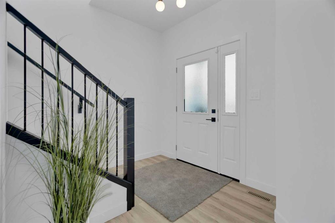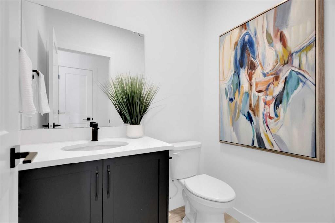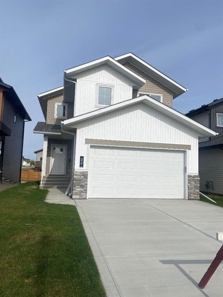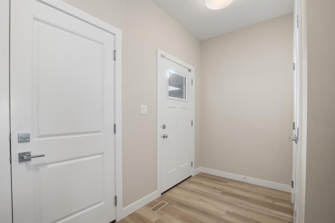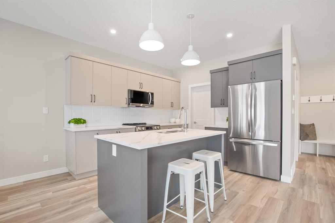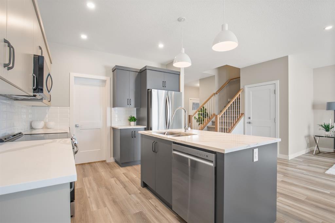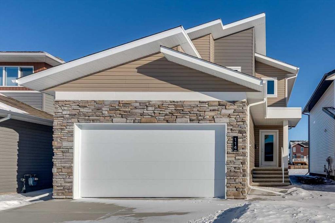85 Chinook Street
Blackfalds T4M0C1
MLS® Number: A2202660
$ 619,000
5
BEDROOMS
3 + 0
BATHROOMS
1,569
SQUARE FEET
2010
YEAR BUILT
Immaculately Maintained Renovated 5-Bedroom, 3-Bathroom Bungalow with Over 1,550 Sq Ft of Above-Ground Living Space This beautifully appointed home, boasts a walkout basement complete with a wet bar, making it perfect for entertaining. A charming covered front veranda welcomes you, leading to a bright and inviting foyer. The open-concept main floor creates a sense of spaciousness, with an abundance of natural light. The kitchen features a highly functional layout, offering rich wood cabinetry, ample granite counter space, including a raised breakfast bar, a full tile backsplash, and a corner pantry. It seamlessly opens to the dining area, which includes garden doors leading to a covered deck—ideal for outdoor dining or relaxation. The living room is equally impressive, with soaring 12-foot ceilings and a cozy gas fireplace with a mantle and tile surround, creating a perfect gathering space. The expansive primary retreat can easily accommodate a king-sized bed and additional furniture, featuring a massive walk-in closet with custom built-in shelving. The 5-piece ensuite includes dual granite vanities, a separate shower, and a luxurious soaker tub, offering a perfect retreat after a long day. Two additional spacious main-floor bedrooms share a 4-piece bathroom, and the well-placed laundry room is conveniently located just off the garage. The fully finished walkout basement is designed for comfort and entertainment. It includes functional in-floor heating and large above-grade windows, allowing plenty of natural light. The generously sized family room is enhanced with floor-to-ceiling windows and offers garden door access to the lower deck and backyard. The basement also includes a recreation area featuring a wet bar with wood cabinets and granite countertops, two oversized bedrooms, a 4-piece bathroom, and ample storage space. The double attached garage is insulated, finished with drywall, and provides plenty of space for parking and storage. The beautifully landscaped backyard is a private oasis, featuring mature trees and shrubs, two deck spaces (one covered), a garden shed, and a fully fenced yard with back alley access—ideal for both relaxation and entertaining. Located on a family-friendly street, this home is close to parks, schools, walking trails, and shopping. Pride of ownership is evident in this meticulously cared-for property. Vents and furnace was cleaned Mid Oct/ 2025 A truly exceptional home that combines comfort, style, and functionality! Renovations include, New Flooring throughout, professionally painted, New barn style door in the Primary retreat , New taps and all new lighting,
| COMMUNITY | Cottonwood Estates |
| PROPERTY TYPE | Detached |
| BUILDING TYPE | House |
| STYLE | Bungalow |
| YEAR BUILT | 2010 |
| SQUARE FOOTAGE | 1,569 |
| BEDROOMS | 5 |
| BATHROOMS | 3.00 |
| BASEMENT | Finished, Full, Walk-Out To Grade |
| AMENITIES | |
| APPLIANCES | Bar Fridge, Central Air Conditioner, Dishwasher, Electric Stove, Garage Control(s), Microwave, Refrigerator, Washer/Dryer, Window Coverings |
| COOLING | Central Air |
| FIREPLACE | Gas |
| FLOORING | Tile, Vinyl Plank |
| HEATING | Central, In Floor, Fireplace(s), Natural Gas |
| LAUNDRY | Main Level |
| LOT FEATURES | Back Yard, City Lot, Few Trees, Garden, Interior Lot, Landscaped, Standard Shaped Lot, Street Lighting |
| PARKING | Double Garage Attached, Driveway, Garage Door Opener, Heated Garage, On Street |
| RESTRICTIONS | None Known |
| ROOF | Asphalt Shingle |
| TITLE | Fee Simple |
| BROKER | RE/MAX real estate central alberta |
| ROOMS | DIMENSIONS (m) | LEVEL |
|---|---|---|
| 4pc Bathroom | 8`4" x 7`4" | Basement |
| Other | 10`4" x 5`3" | Basement |
| Bedroom | 13`11" x 11`6" | Basement |
| Bedroom | 15`0" x 11`0" | Basement |
| Game Room | 36`3" x 28`5" | Basement |
| Furnace/Utility Room | 9`9" x 16`2" | Basement |
| 4pc Bathroom | 8`4" x 4`10" | Main |
| 5pc Ensuite bath | 8`3" x 9`3" | Main |
| Bedroom | 11`0" x 12`3" | Main |
| Bedroom | 10`5" x 9`11" | Main |
| Dining Room | 10`7" x 10`0" | Main |
| Kitchen | 11`4" x 12`2" | Main |
| Laundry | 6`9" x 7`3" | Main |
| Living Room | 14`0" x 16`2" | Main |
| Bedroom - Primary | 12`8" x 14`8" | Main |
| Walk-In Closet | 6`3" x 9`9" | Main |

