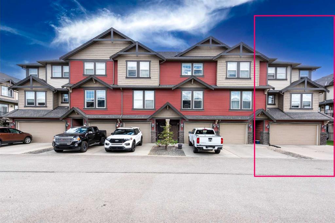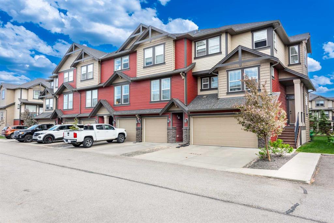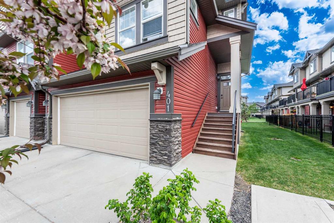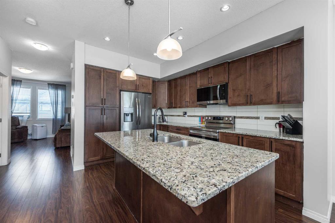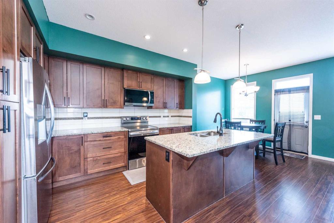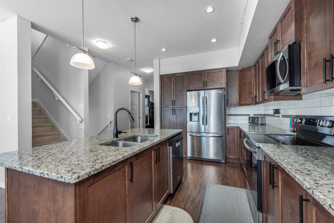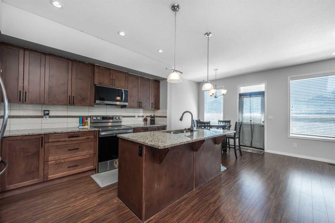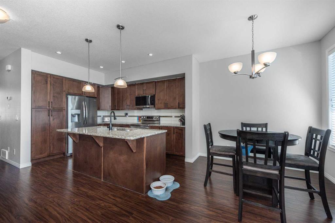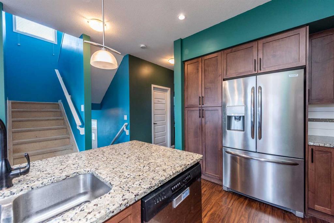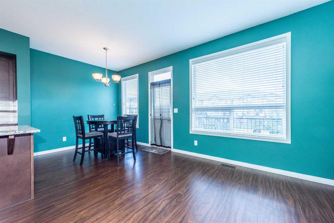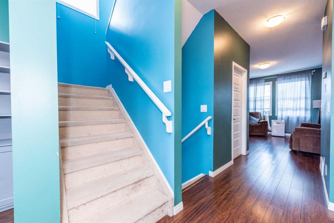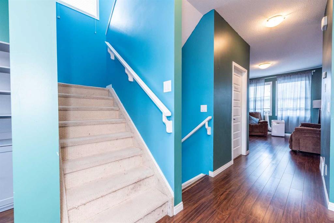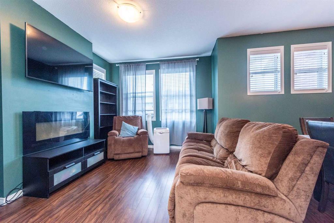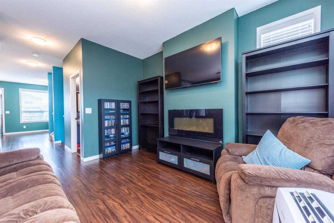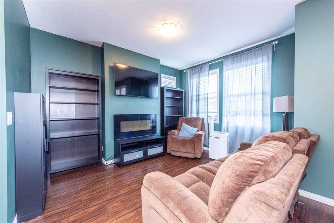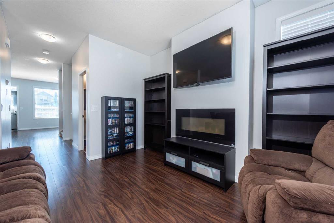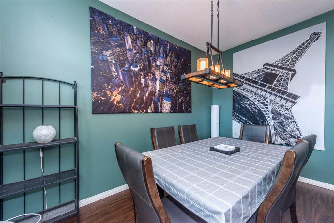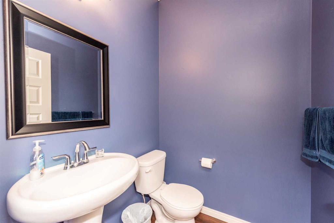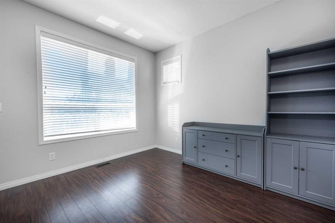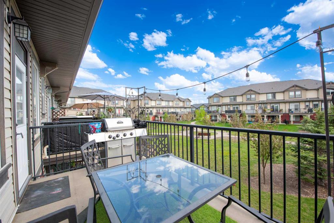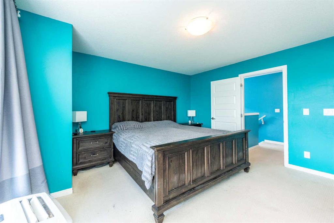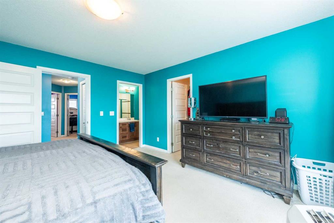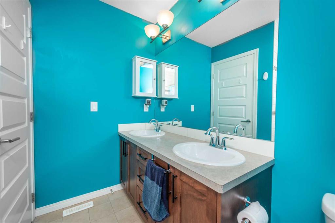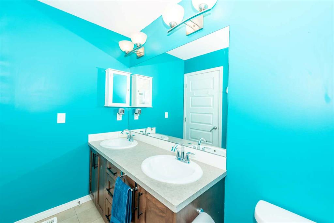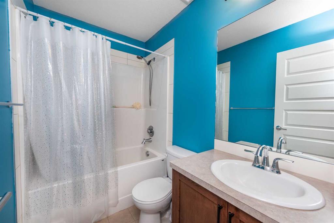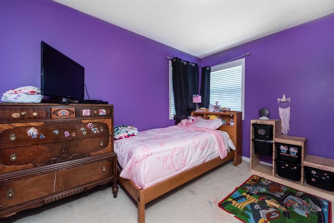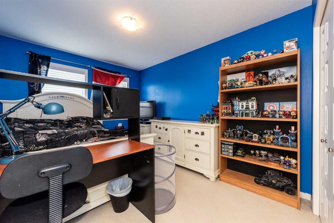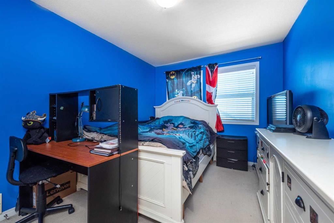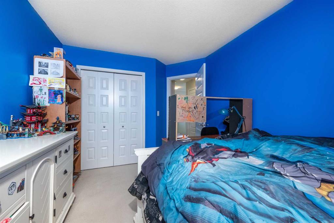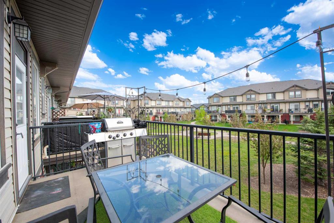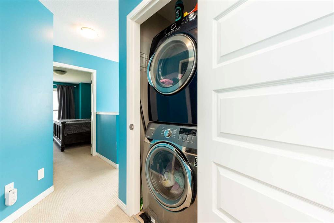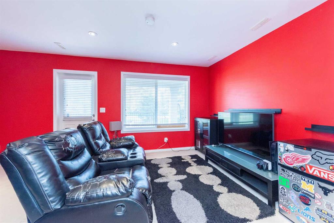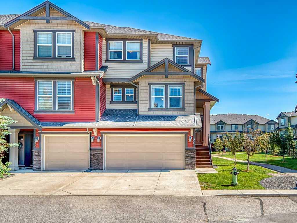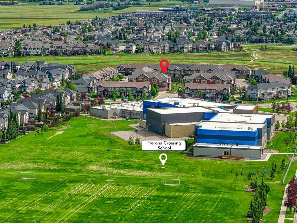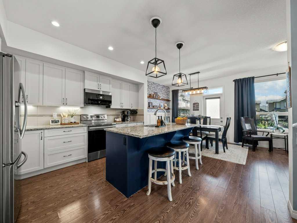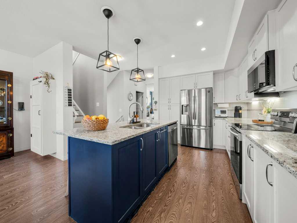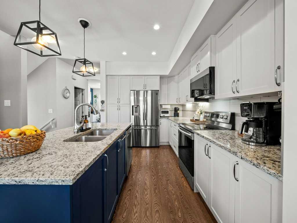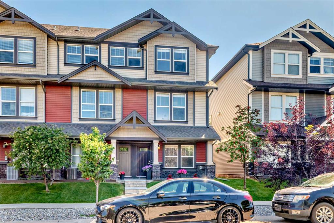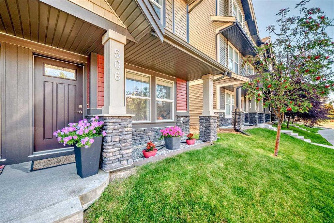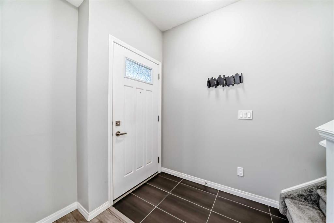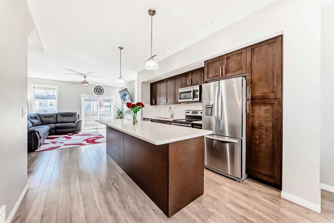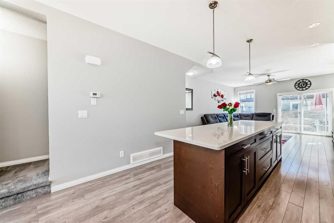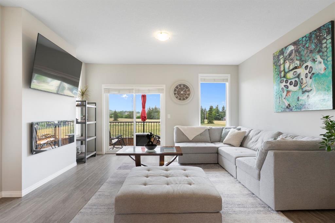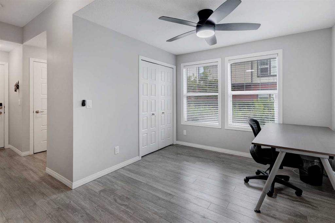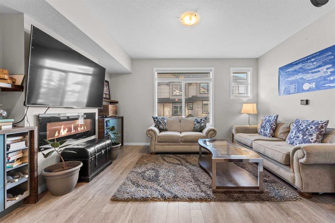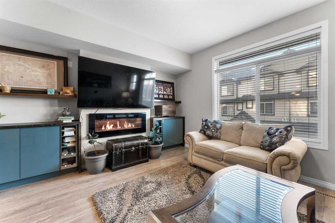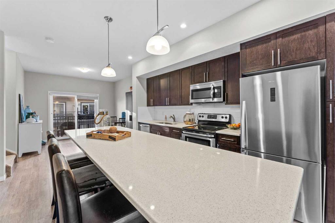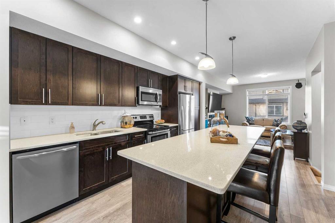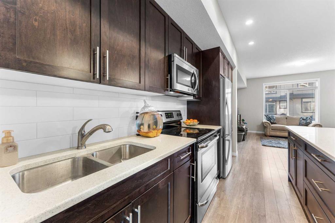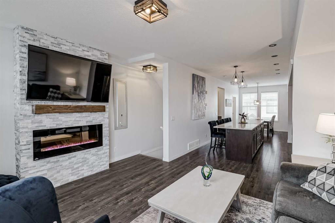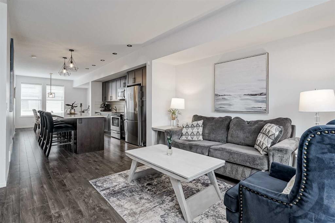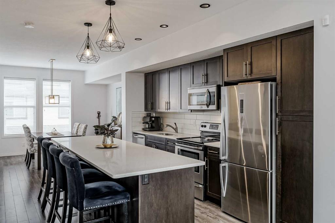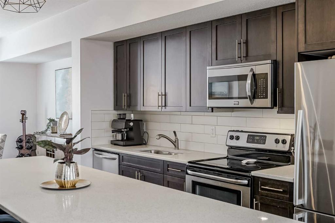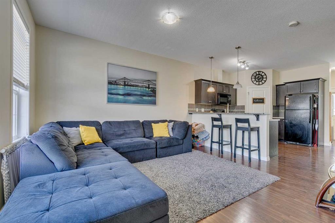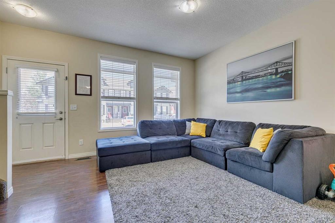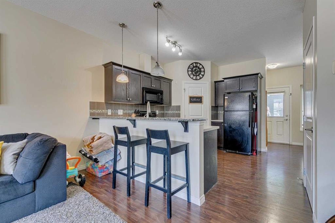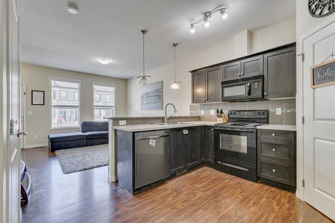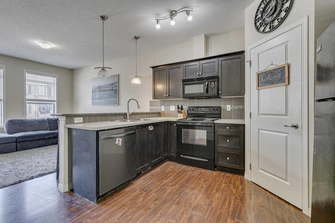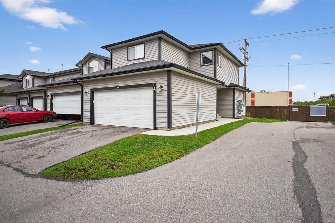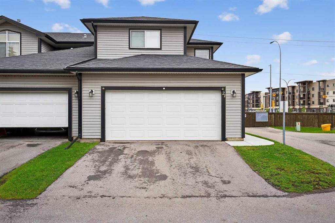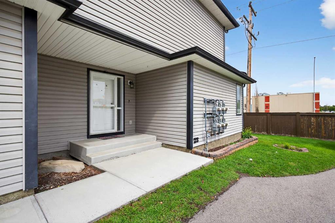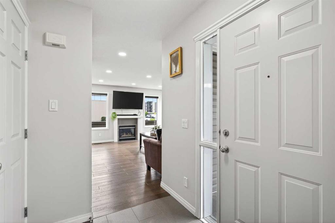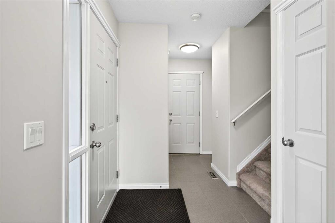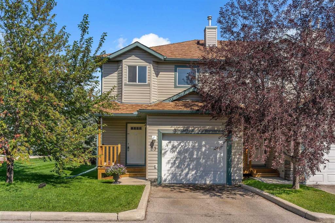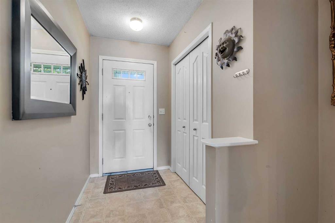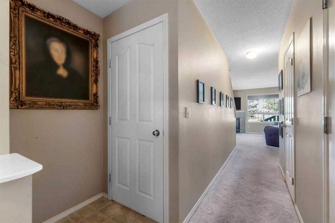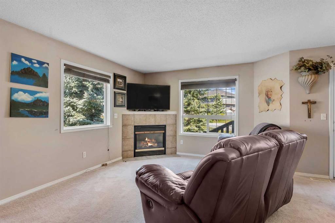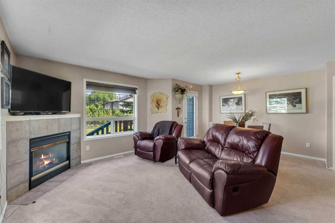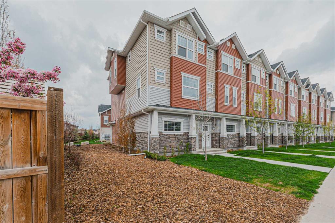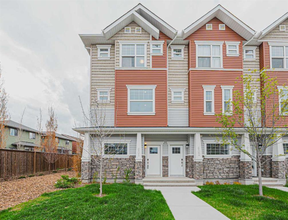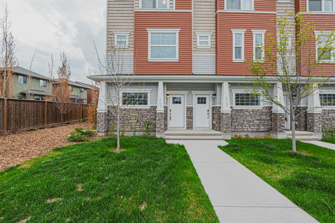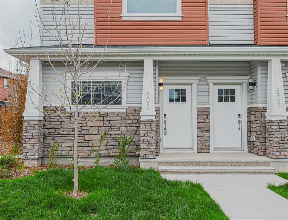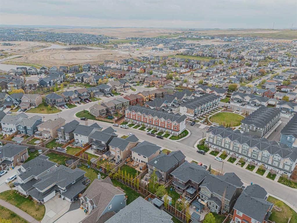401, 1086 Williamstown Boulevard NW
Airdrie T4B 3T8
MLS® Number: A2226678
$ 472,900
3
BEDROOMS
3 + 1
BATHROOMS
1,826
SQUARE FEET
2013
YEAR BUILT
Walk-out with private back yard with flexible possession. This beautiful home includes 2 decks, a double garage with room for 2 cars on driveway. Main floor kitchen has a large granite island, good-sized pantry and a kitchen eating area, with access to the balcony. The kitchen comes with stainless steel appliances, which include built-in microwave, dishwasher, fridge and electric stove. Completing the main floor there is a living room with a fireplace, formal dining area and also a half-bath. The upper floor has 3 large bedrooms, main bathroom and the master bedroom has a nice sized walk-in closet, beautiful en-suite with double sinks & stand-alone shower. Step out onto the deck where you can bask in sunshine. For formal situations, a dining area & living room has a fireplace providing ambience. To the left of the stairs you’ll find two extra bedrooms, both generous in size. Lower level is a great space w/ another bedroom, & a modern bathroom The lower level is fully developed where you can enjoy the walk-out patio (south facing) & use the Rec room to play games and entertain family and friends. Plus another bathroom with a beautiful tiled over-sized shower. With Airdrie’s extensive pathways, you are only moments away from the 60-acre environmental reserve & Woodside Golf Course.
| COMMUNITY | Williamstown |
| PROPERTY TYPE | Row/Townhouse |
| BUILDING TYPE | Other |
| STYLE | 3 Storey |
| YEAR BUILT | 2013 |
| SQUARE FOOTAGE | 1,826 |
| BEDROOMS | 3 |
| BATHROOMS | 4.00 |
| BASEMENT | Finished, Full |
| AMENITIES | |
| APPLIANCES | Dishwasher, Electric Stove, Garage Control(s), Refrigerator, Washer/Dryer Stacked, Window Coverings |
| COOLING | None |
| FIREPLACE | Electric |
| FLOORING | Carpet, Laminate |
| HEATING | Fireplace(s), Forced Air |
| LAUNDRY | Upper Level |
| LOT FEATURES | Back Yard, Corner Lot, Creek/River/Stream/Pond, Environmental Reserve, Street Lighting |
| PARKING | Double Garage Attached, Driveway |
| RESTRICTIONS | Pet Restrictions or Board approval Required, Restrictive Covenant-Building Design/Size |
| ROOF | Asphalt Shingle |
| TITLE | Fee Simple |
| BROKER | Century 21 Bravo Realty |
| ROOMS | DIMENSIONS (m) | LEVEL |
|---|---|---|
| Furnace/Utility Room | 3`9" x 6`9" | Main |
| 3pc Bathroom | 5`6" x 6`8" | Main |
| Other | 18`10" x 21`4" | Main |
| Game Room | 18`9" x 11`5" | Main |
| 2pc Bathroom | 5`1" x 5`0" | Second |
| Breakfast Nook | 9`3" x 9`0" | Second |
| Dining Room | 9`2" x 12`2" | Second |
| Kitchen | 9`3" x 12`8" | Second |
| Living Room | 10`6" x 12`11" | Second |
| Living Room | 9`6" x 11`5" | Second |
| 4pc Bathroom | 8`0" x 4`11" | Third |
| 4pc Ensuite bath | 8`0" x 7`11" | Third |
| Bedroom | 9`1" x 13`3" | Third |
| Bedroom | 9`4" x 13`9" | Third |
| Bedroom - Primary | 13`11" x 13`7" | Third |

