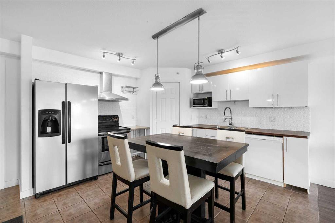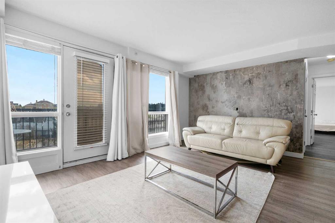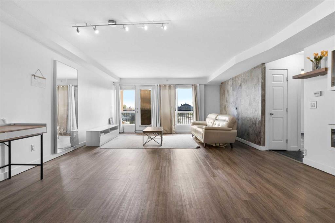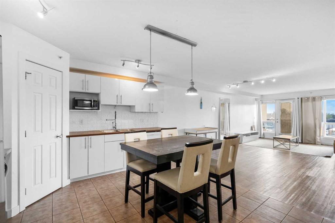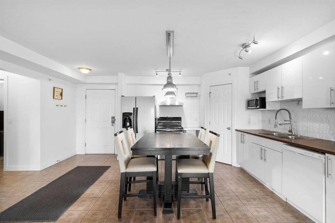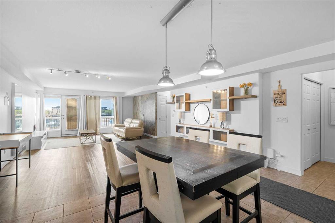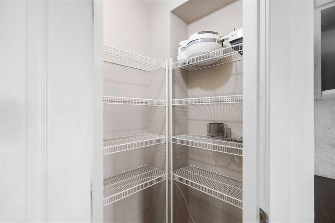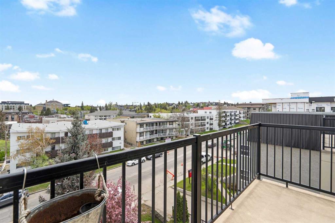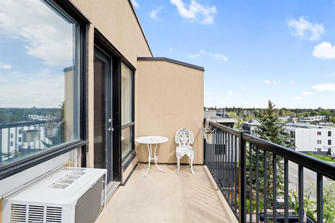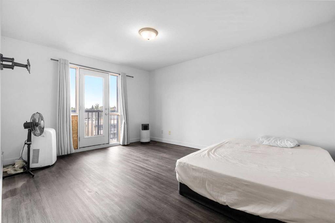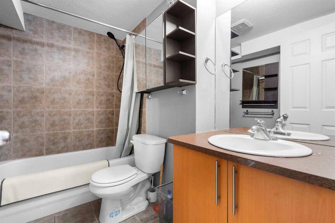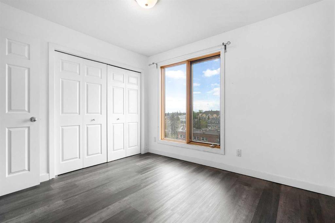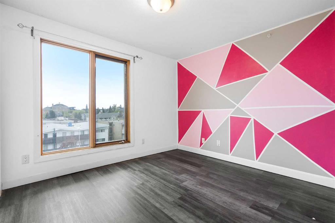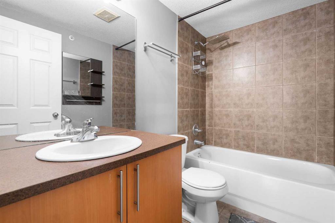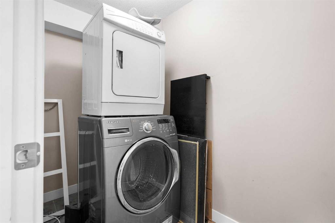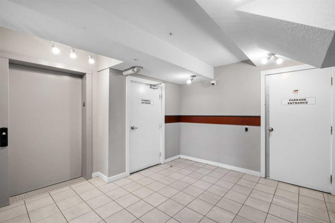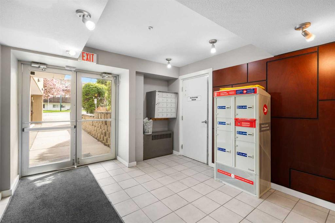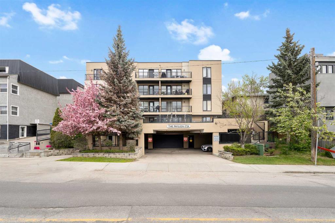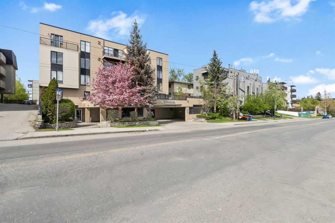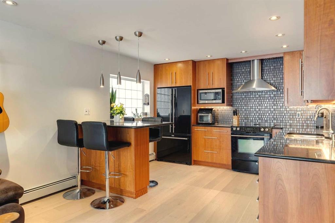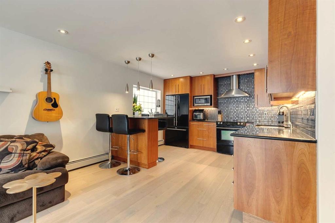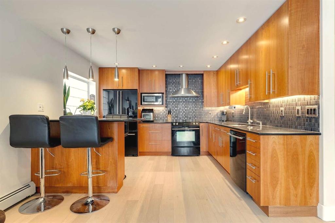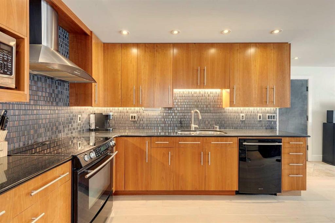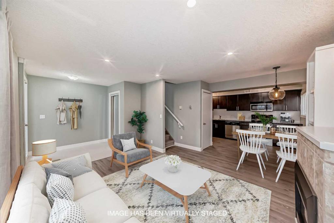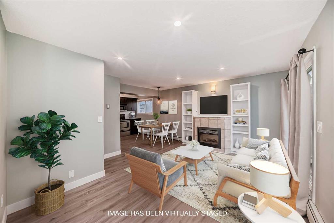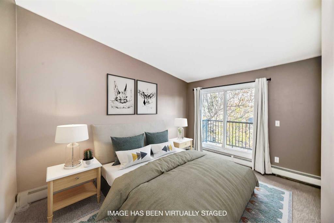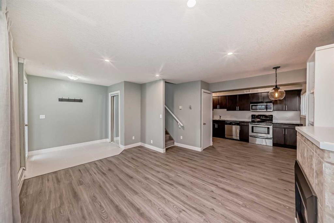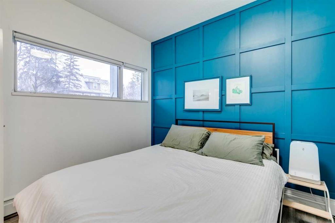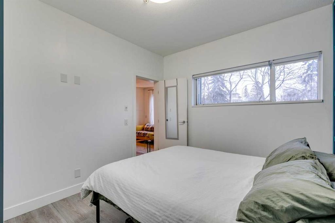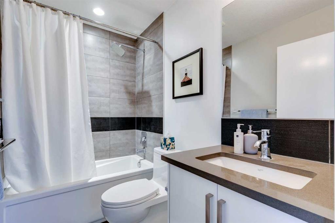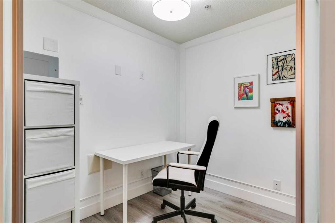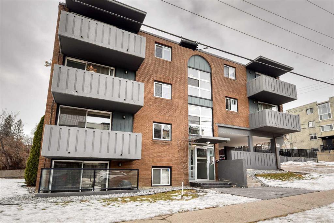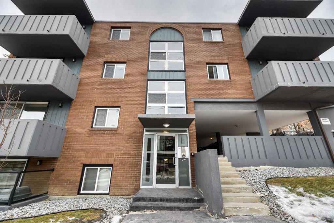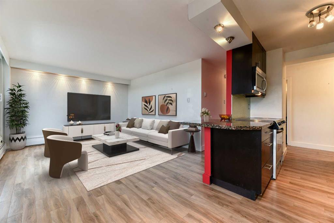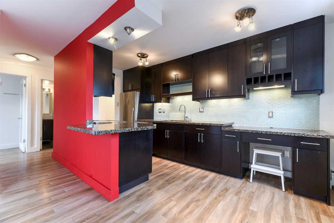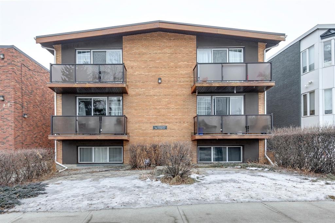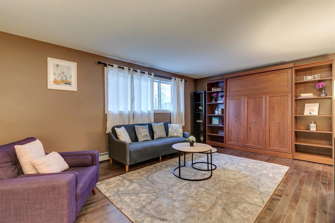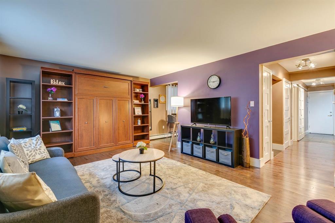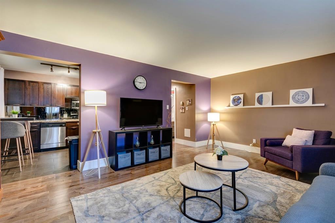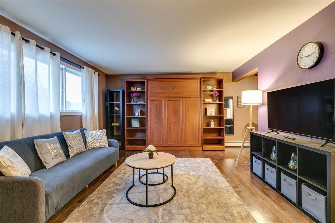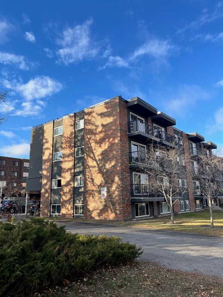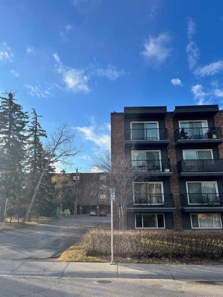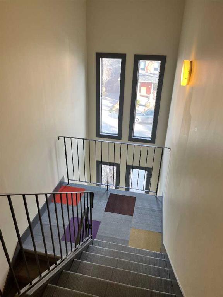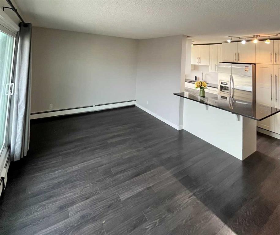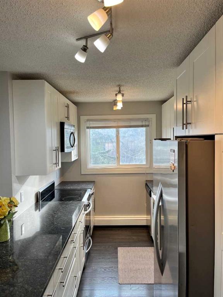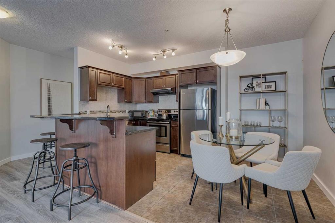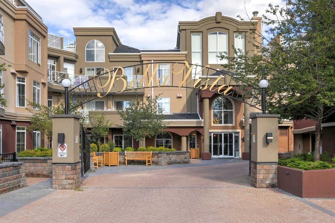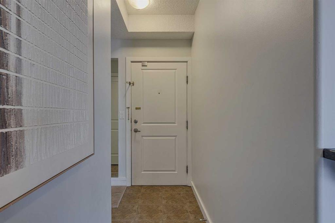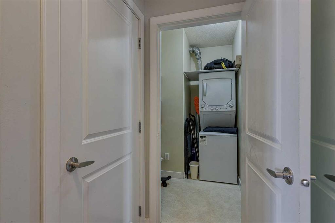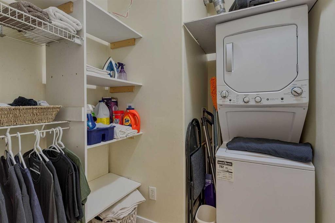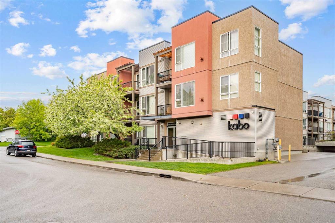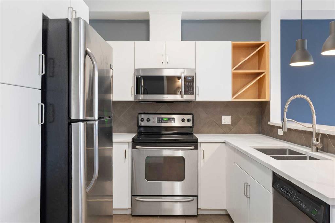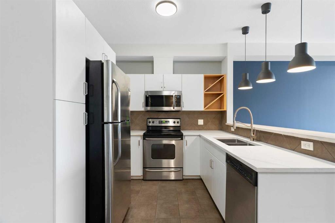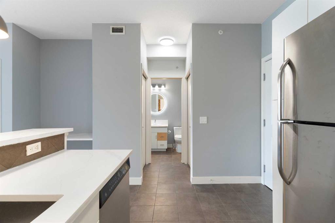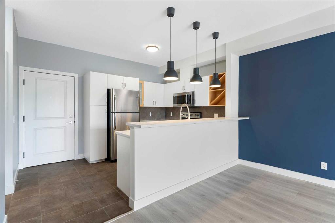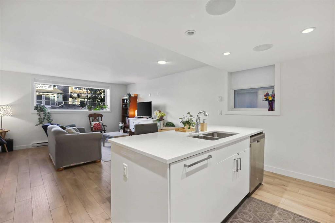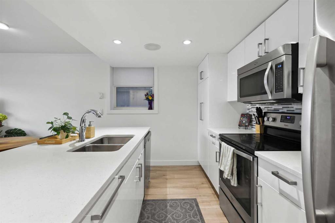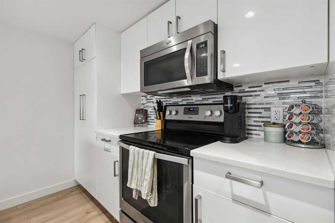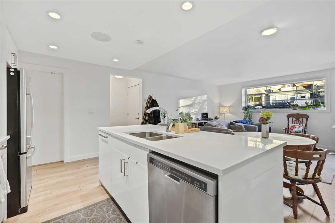401, 1724 26 Avenue SW
Calgary T2T 1C9
MLS® Number: A2185072
$ 299,900
2
BEDROOMS
2 + 0
BATHROOMS
1,092
SQUARE FEET
2005
YEAR BUILT
Explore this impeccably maintained unit in the highly desirable inner-city neighborhood of Bankview, just steps away from the vibrant Marda Loop. This chic condo provides everything you need for comfortable urban living. Inside, you'll find a spacious open-concept layout featuring a modern kitchen with stylish cabinetry, a large pantry, and plenty of counter space. The kitchen flows effortlessly into the bright living room, filled with natural light from expansive windows. This home includes 2 bedrooms, 2 bathrooms, and 1,092 sqft of living space, along with a laundry/storage room. The spacious patio off the living room is ideal for grilling or sipping your morning coffee. Additional highlights include a secure, heated underground parking stall and covered visitor parking. With its prime location and competitive price, this condo won’t last long! Schedule your private showing today to discover all that this exceptional property has to offer.
| COMMUNITY | Bankview |
| PROPERTY TYPE | Apartment |
| BUILDING TYPE | Low Rise (2-4 stories) |
| STYLE | Low-Rise(1-4) |
| YEAR BUILT | 2005 |
| SQUARE FOOTAGE | 1,092 |
| BEDROOMS | 2 |
| BATHROOMS | 2.00 |
| BASEMENT | |
| AMENITIES | |
| APPLIANCES | Dishwasher, Dryer, Electric Stove, Range Hood, Refrigerator, Washer, Window Coverings |
| COOLING | Wall Unit(s) |
| FIREPLACE | N/A |
| FLOORING | Carpet, Tile |
| HEATING | Hot Water, Natural Gas |
| LAUNDRY | In Unit |
| LOT FEATURES | |
| PARKING | Stall, Underground |
| RESTRICTIONS | Easement Registered On Title, Pet Restrictions or Board approval Required, Utility Right Of Way |
| ROOF | |
| TITLE | Fee Simple |
| BROKER | eXp Realty |
| ROOMS | DIMENSIONS (m) | LEVEL |
|---|---|---|
| Laundry | 9`4" x 4`2" | Main |
| Living Room | 13`3" x 15`8" | Main |
| Dining Room | 16`5" x 10`0" | Main |
| Kitchen | 17`0" x 12`4" | Main |
| Pantry | 3`8" x 3`7" | Main |
| 4pc Bathroom | 8`0" x 4`11" | Main |
| Balcony | 13`3" x 5`0" | Main |
| Bedroom - Primary | 14`11" x 11`8" | Main |
| 4pc Ensuite bath | 8`8" x 5`10" | Main |
| Walk-In Closet | 6`2" x 5`10" | Main |
| Bedroom | 13`2" x 9`9" | Main |
| Balcony | 15`10" x 2`1" | Main |

