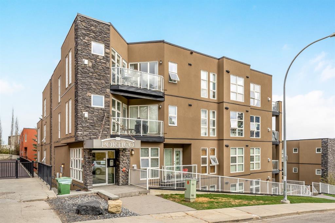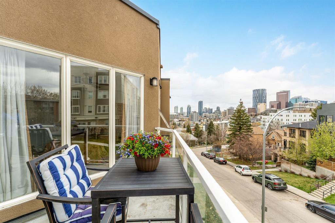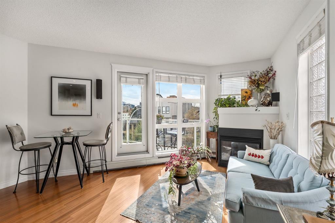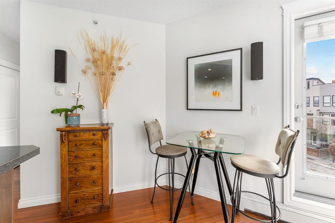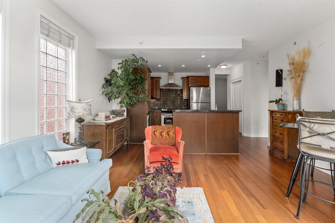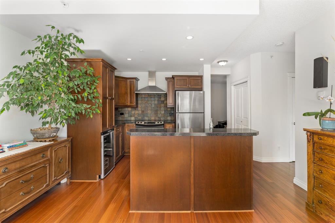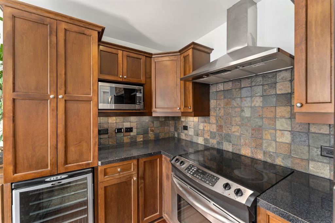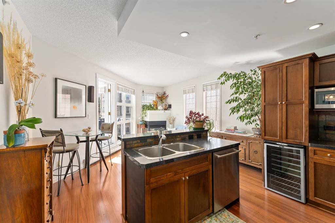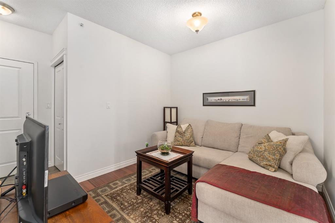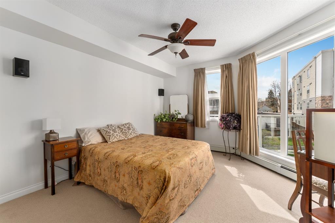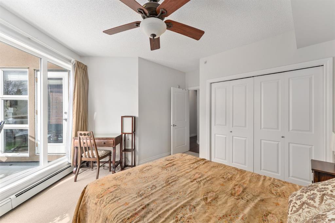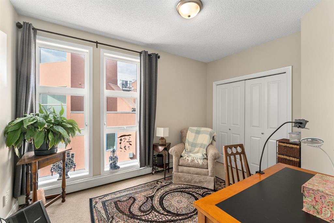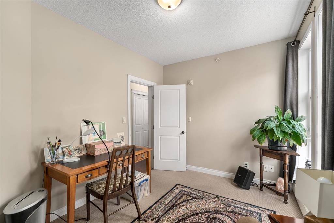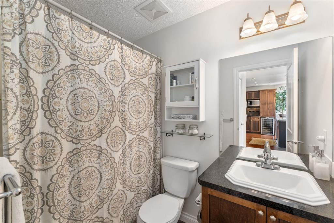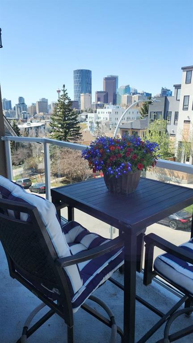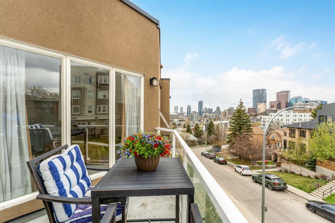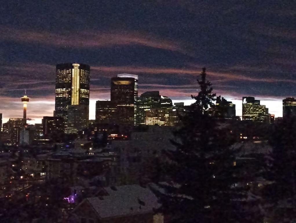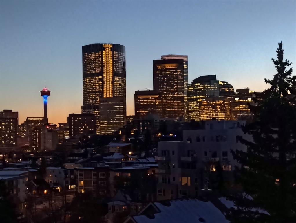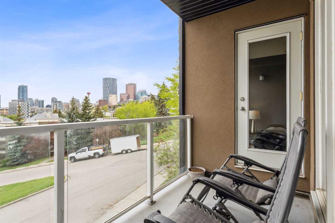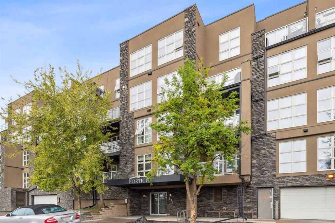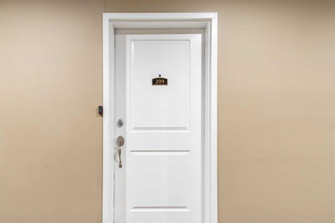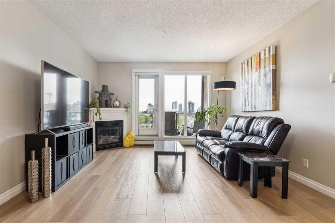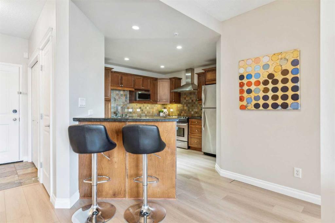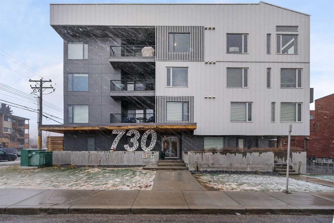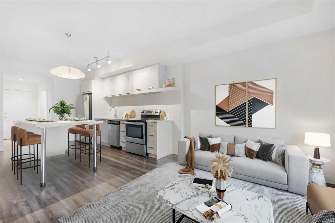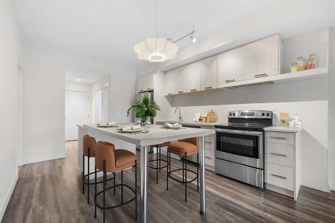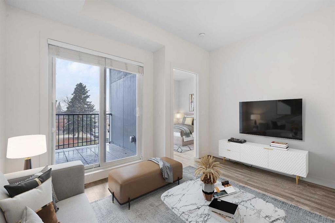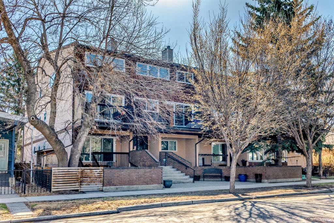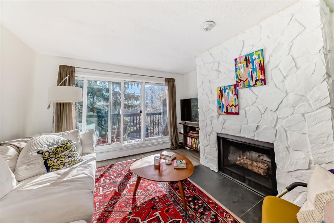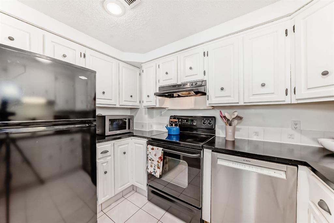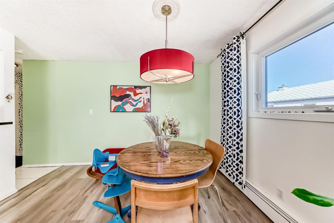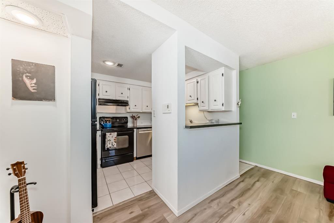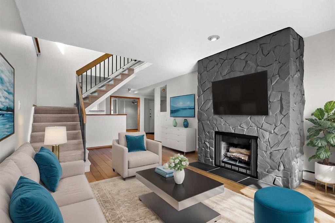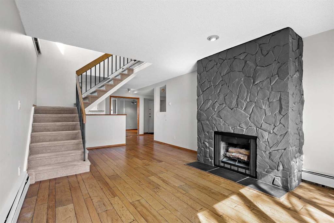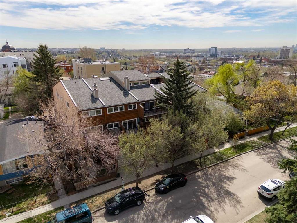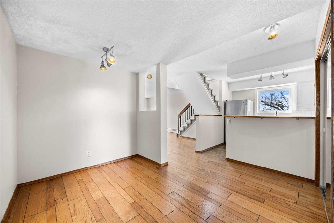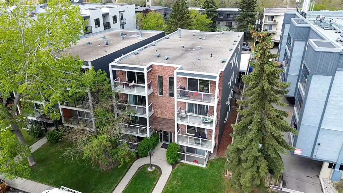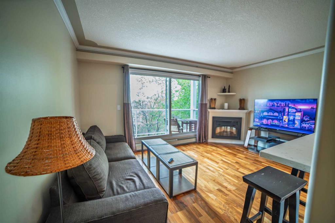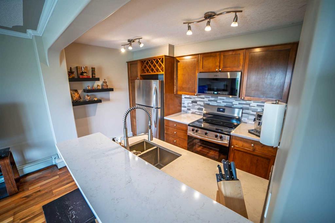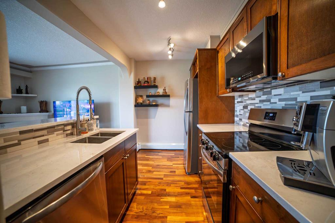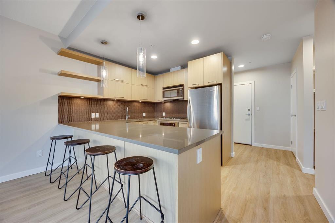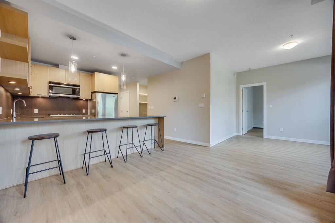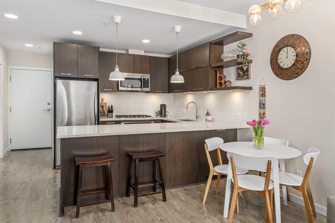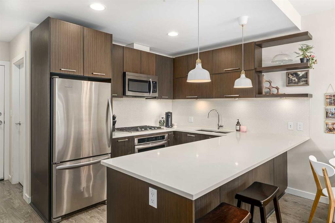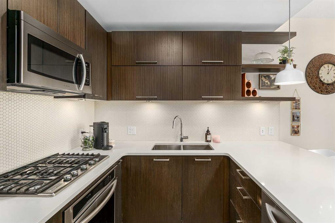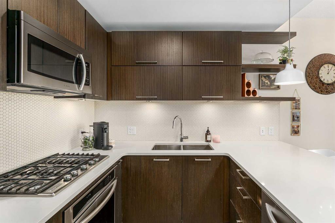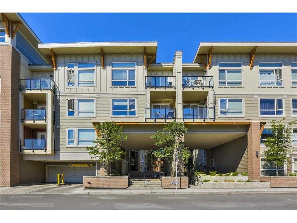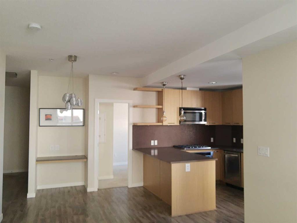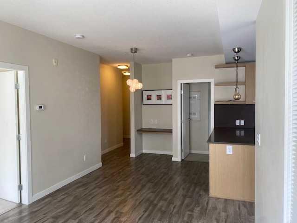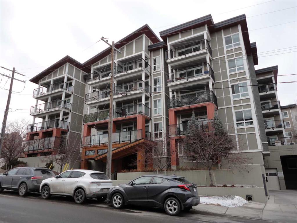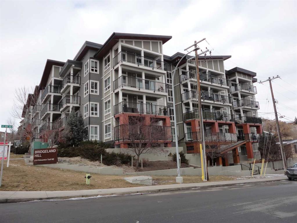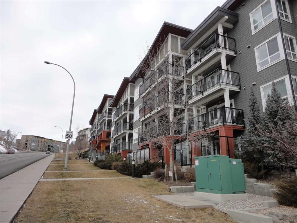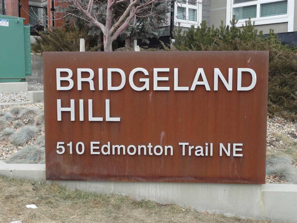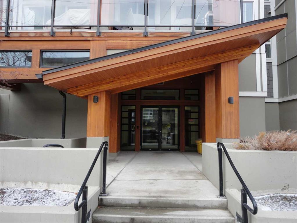401, 716 5 Street NE
Calgary T2E3W8
MLS® Number: A2215499
$ 374,900
2
BEDROOMS
1 + 0
BATHROOMS
820
SQUARE FEET
2005
YEAR BUILT
Enjoy top-floor living at The Portico! A home that reflects the life you want now. Some homes speak to where you’ve been. This one speaks to where you are now - and where you want to be. Welcome to The Portico, a quiet, exceptionally well-managed building in the heart of Renfrew, where most residents are long-term owners - many of whom are mature and community-minded. This top-floor, 2-bedroom + den suite isn’t just about space. It’s about quality, calm, and living with intention in a place where people know your name and look out for one another. Step inside and you’re welcomed by a generous den, ideal as a quiet workspace, hobby room, or guest nook. From there, the home opens into a bright living area framed by oversized windows offering panoramic views of Calgary’s skyline. A two-sided gas fireplace adds cozy character, and hardwood floors bring understated warmth throughout. This home is both thoughtfully designed & surprisingly flexible. Featuring an architecturally distinctive layout, with angled walls that give the space both interest and flow and offers a framed view of the Calgary skyline. It offers a simple layout that supports a full life. One well-appointed bathroom, and the bonus of a low-cost private guest suite a few floors down means visitors enjoy their own space and privacy during their stay. Also featuring a chef-ready kitchen with stainless steel appliances, plenty of cabinetry, and a raised bar for casual meals or coffee chats. Top-floor privacy and peace, with windows overlooking a quiet residential street rather than busy roads and no overhead noise. Lifestyle-centered features include titled underground parking & secure storage. In-suite laundry for ease and independence The Portico is a pet-friendly building with off-leash parks nearby. Outdoor enthusiasts will love the two public parks just steps away. Enjoy the convenience of underground, secure visitor parking and a guest suite for stress-free hosting. Just a 30-minute scenic walk to downtown and Bow River trails. Strong reserve fund and responsible management for long-term security. This home is for someone who appreciates thoughtful design, values privacy, and enjoys knowing that their neighbours care. It’s a quiet, welcoming place to live well - without compromise or clutter. If you're ready for a space that fits your life now, this could be the one.
| COMMUNITY | Renfrew |
| PROPERTY TYPE | Apartment |
| BUILDING TYPE | Low Rise (2-4 stories) |
| STYLE | Single Level Unit |
| YEAR BUILT | 2005 |
| SQUARE FOOTAGE | 820 |
| BEDROOMS | 2 |
| BATHROOMS | 1.00 |
| BASEMENT | |
| AMENITIES | |
| APPLIANCES | Dishwasher, Dryer, Electric Stove, Range Hood, Refrigerator, Washer |
| COOLING | None |
| FIREPLACE | Gas |
| FLOORING | Carpet, Ceramic Tile, Hardwood |
| HEATING | Baseboard |
| LAUNDRY | In Unit |
| LOT FEATURES | |
| PARKING | Underground |
| RESTRICTIONS | Pet Restrictions or Board approval Required |
| ROOF | |
| TITLE | Fee Simple |
| BROKER | RE/MAX Real Estate (Central) |
| ROOMS | DIMENSIONS (m) | LEVEL |
|---|---|---|
| 4pc Bathroom | Main | |
| Bedroom | 12`4" x 9`0" | Main |
| Bedroom - Primary | 15`7" x 14`2" | Main |
| Living Room | 15`2" x 14`7" | Main |
| Kitchen | 7`6" x 9`7" | Main |
| Den | 9`7" x 10`4" | Main |

