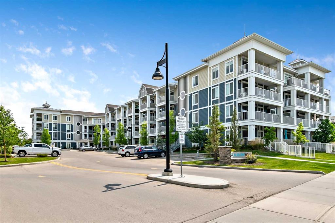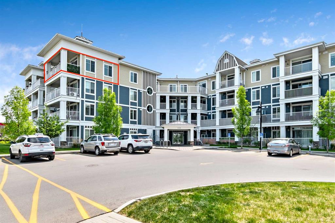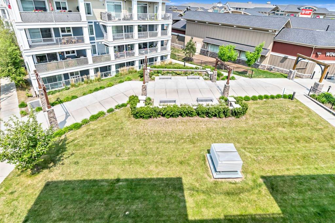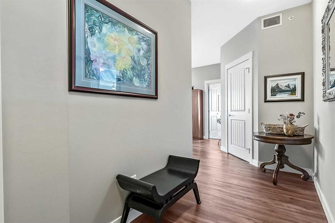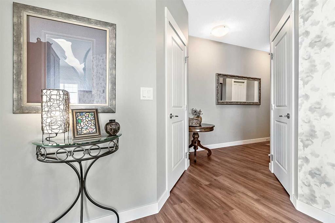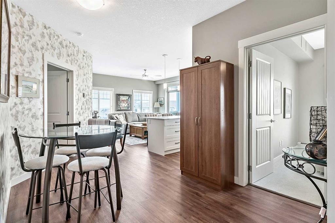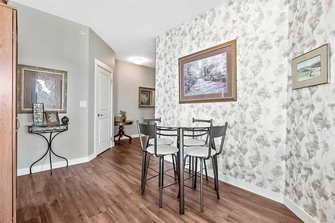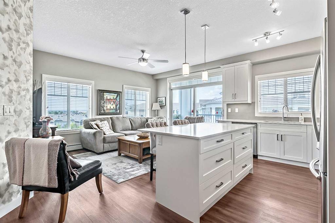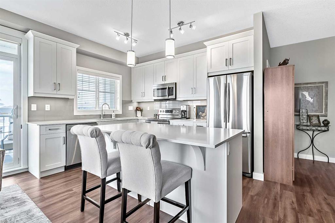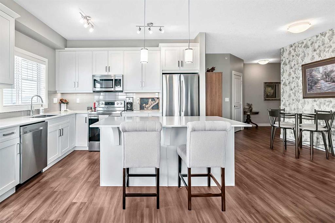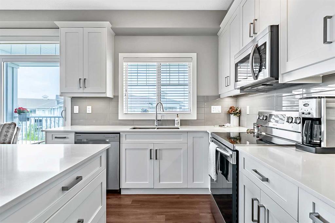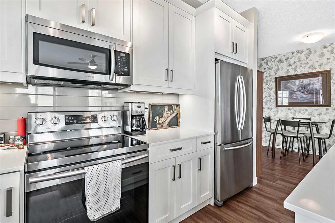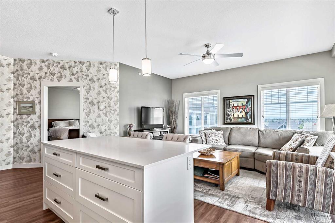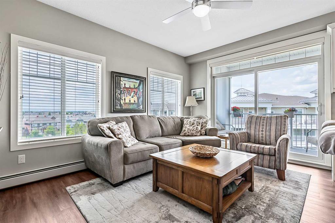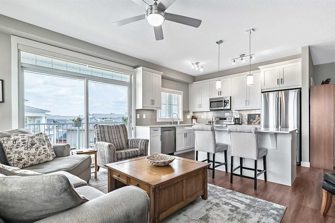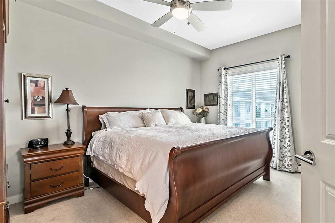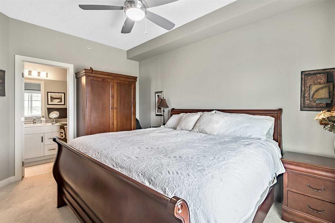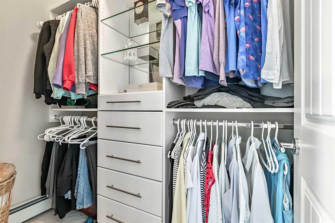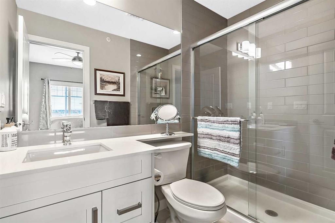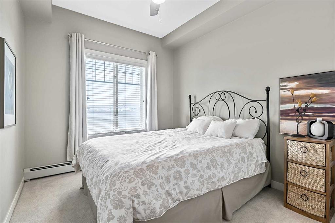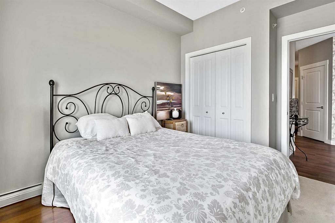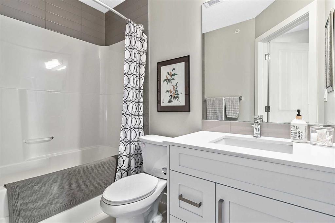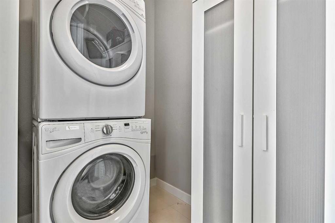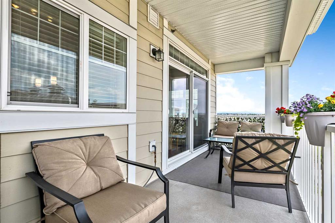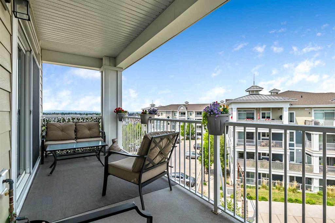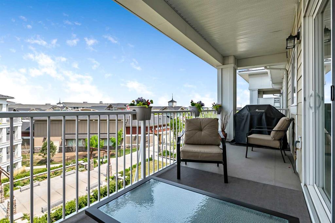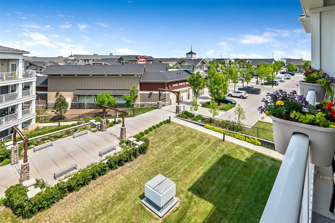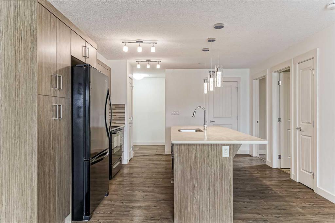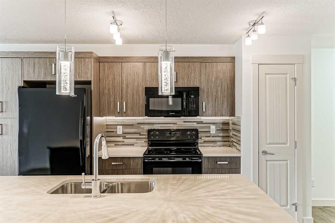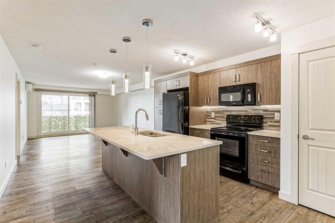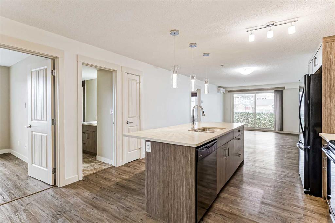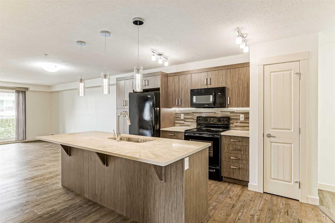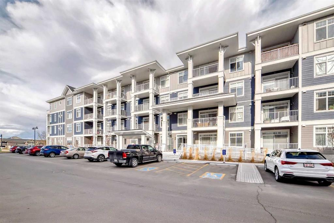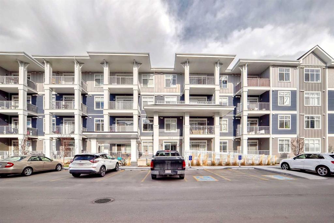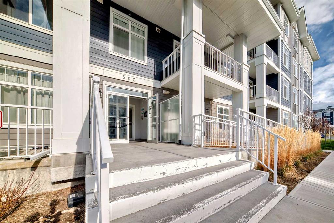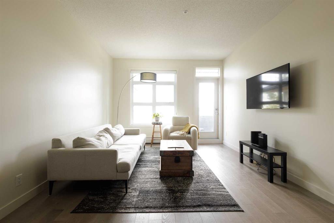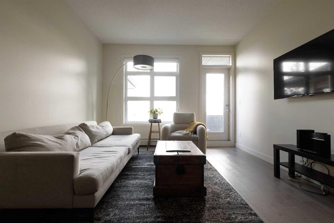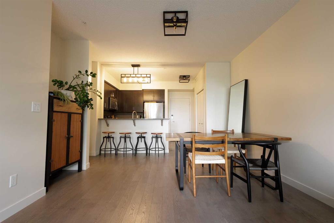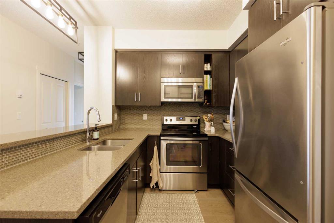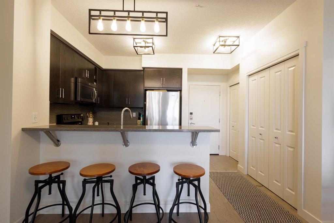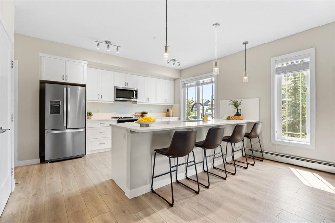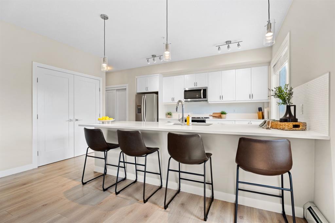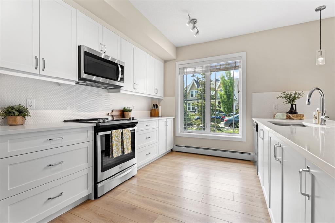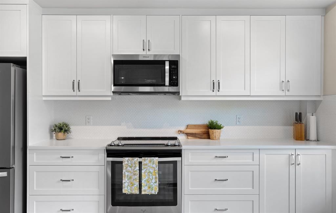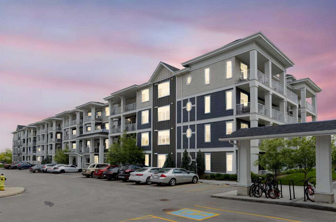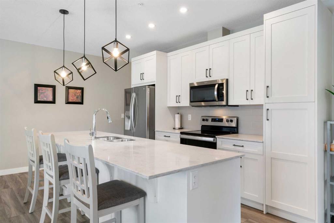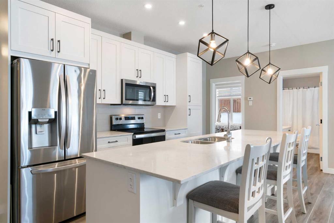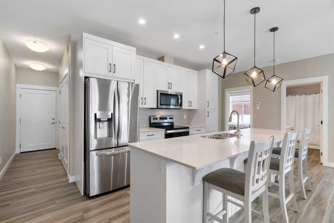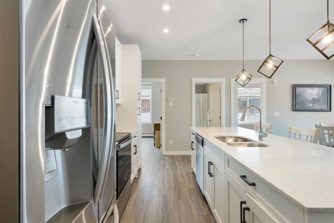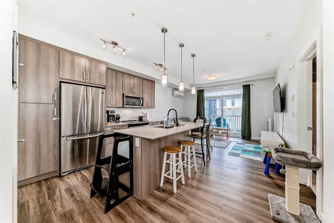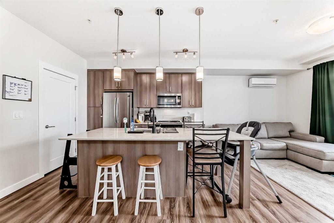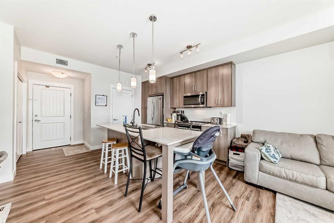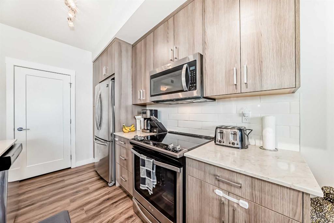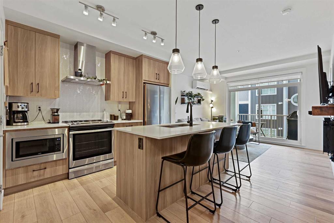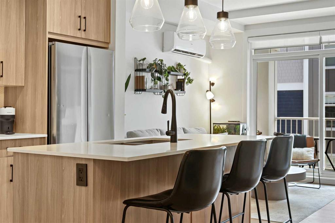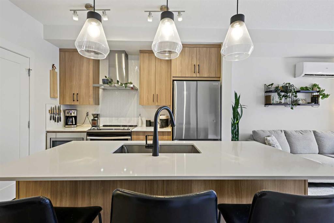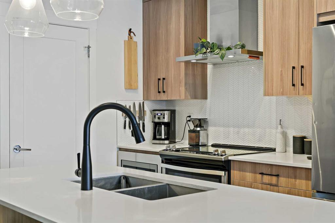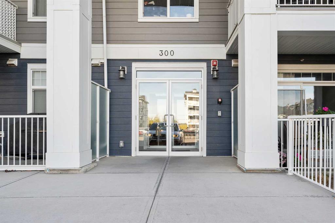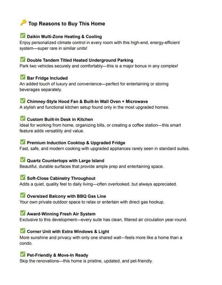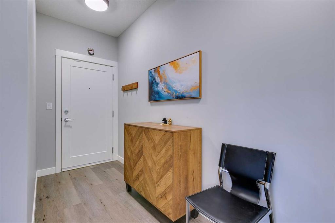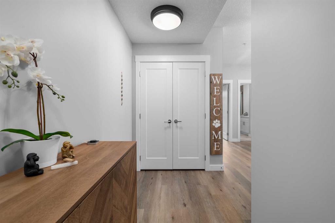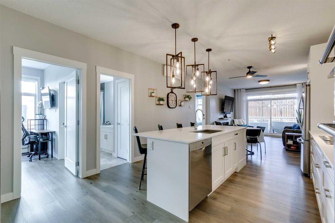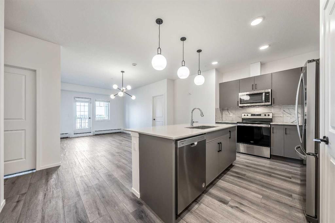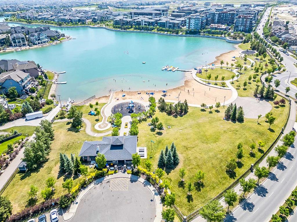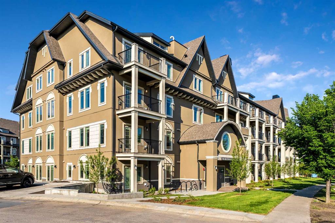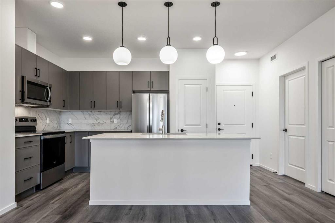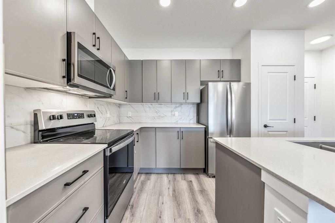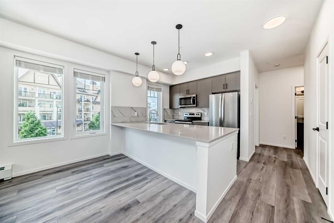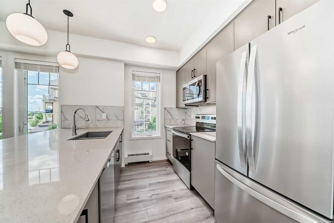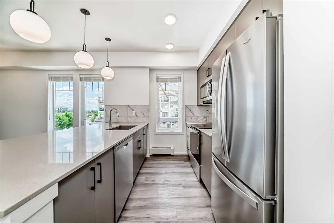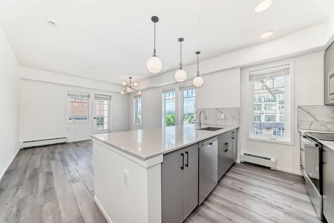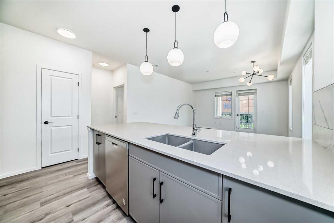402, 110 Auburn Meadows View SE
Calgary T3M 2M2
MLS® Number: A2227309
$ 419,900
2
BEDROOMS
2 + 0
BATHROOMS
902
SQUARE FEET
2017
YEAR BUILT
Welcome to the desirable community of Auburn Bay!!! Inside this impeccably maintained 2 bedroom unit, offers a layout that feels generous from the moment you step in. 9" celings!!!! The oversized front entry gives you room to move, and the open concept living, dining and kitchen area flows easily for everyday life and casual hosting. This gorgeous unit has been immaculatly kept and is move in ready! The kitchen is full of thoughtful upgrades: 41" upper cabinets with crown molding, quartz countertops, a garburator, under counter lighting and extra pot drawers in the island.There's even a Lazy Susan to make the corner space practical- small touches that make a big difference. Stainless steel appliances come upgraded and ready to go. Both bathrooms have tiled flooring and under-mount sinks, the ensuite boasts a banjo countertop and includes a walk in shower with tile to the ceiling. The large walk in closet comes complete with a built in organizer system. Throughout the unit open floor plan you will find luxury vinlyl plank flooring, bedrooms are carpet and bathrooms and laundry are tile. Wide PVC blinds and the roller shades on the patio doors to keep things clean and streamlined. From your private 21" deck, you can enjoy west-facing sunsets and a clear view of the Rockies while dinner sizzles on the BBQ- the gas line is already hooked up. Or walk over to Auburn Bay Lake for a swim, skate , or just a quiet moment by the water-it's yours year round to enjoy ! Titled underground parking and a secure storage locker(right in front of your stall) are included. You're just 30 minutes from downtown or the airport with quick access to Deerfoot and Stoney. Just minutes from South Health Campus Hospital, walking distance to shopping and your favorite restaurants!! If you're searching for something that feels easy, elevated and move in ready, a first time buyer, investor or retired call your favorite realtor today and book your private viewing!
| COMMUNITY | Auburn Bay |
| PROPERTY TYPE | Apartment |
| BUILDING TYPE | Low Rise (2-4 stories) |
| STYLE | Single Level Unit |
| YEAR BUILT | 2017 |
| SQUARE FOOTAGE | 902 |
| BEDROOMS | 2 |
| BATHROOMS | 2.00 |
| BASEMENT | |
| AMENITIES | |
| APPLIANCES | Dishwasher, Electric Range, Garburator, Microwave Hood Fan, Refrigerator, Washer/Dryer Stacked, Window Coverings |
| COOLING | None |
| FIREPLACE | N/A |
| FLOORING | Carpet, Ceramic Tile, Vinyl Plank |
| HEATING | Baseboard |
| LAUNDRY | In Unit, Laundry Room |
| LOT FEATURES | |
| PARKING | Parkade, Underground |
| RESTRICTIONS | Pet Restrictions or Board approval Required |
| ROOF | Asphalt, Metal |
| TITLE | Fee Simple |
| BROKER | Century 21 Foothills Real Estate |
| ROOMS | DIMENSIONS (m) | LEVEL |
|---|---|---|
| Entrance | 4`10" x 13`5" | Main |
| Laundry | 5`0" x 6`7" | Main |
| Dining Room | 9`0" x 13`4" | Main |
| Kitchen | 9`5" x 11`6" | Main |
| Living Room | 11`1" x 13`4" | Main |
| Bedroom - Primary | 9`0" x 13`4" | Main |
| 3pc Ensuite bath | 0`0" x 0`0" | Main |
| Bedroom | 9`0" x 10`1" | Main |
| 4pc Bathroom | 0`0" x 0`0" | Main |
| Balcony | 6`1" x 21`2" | Main |

