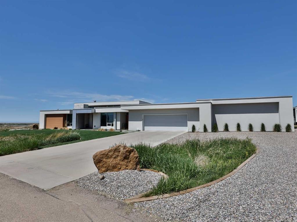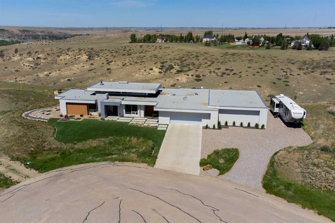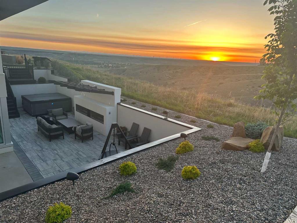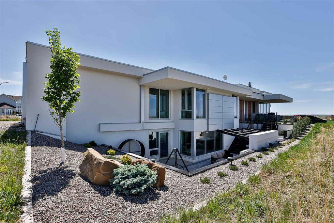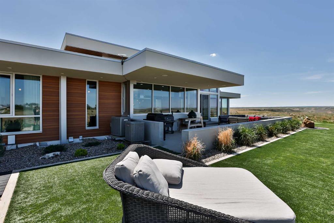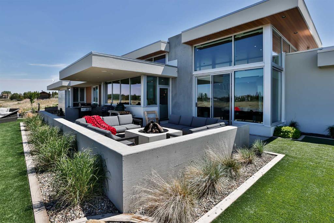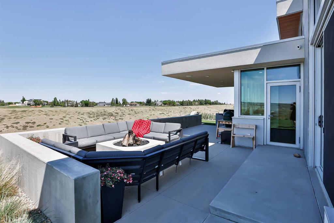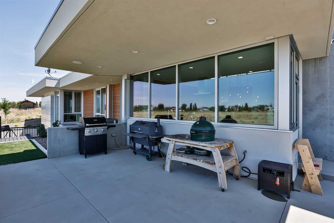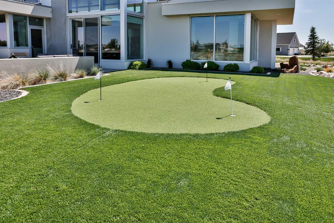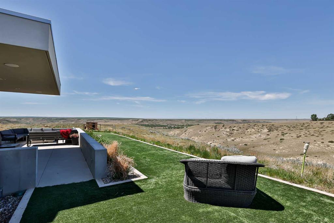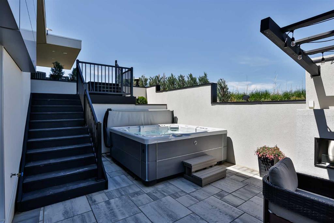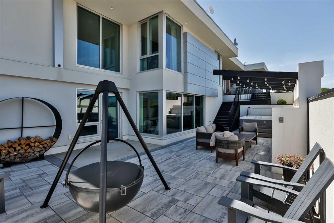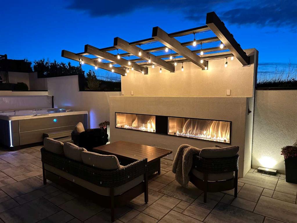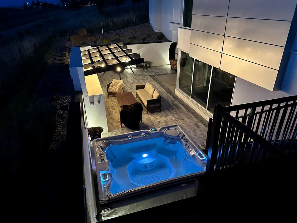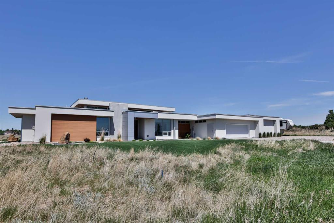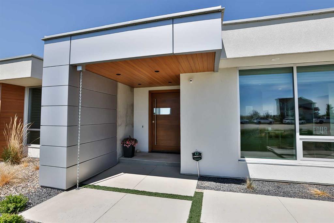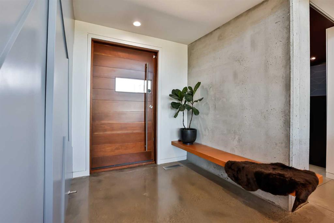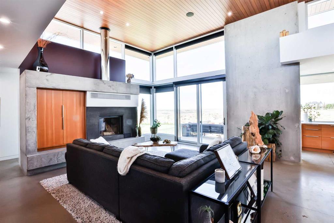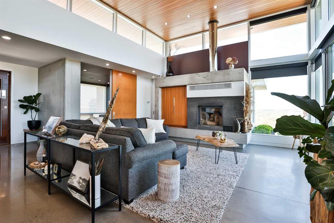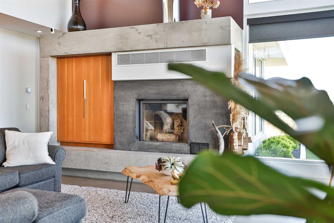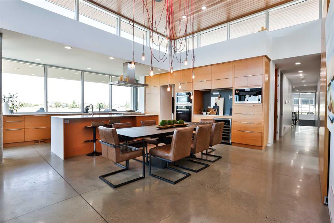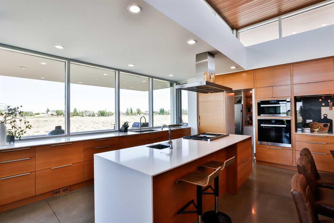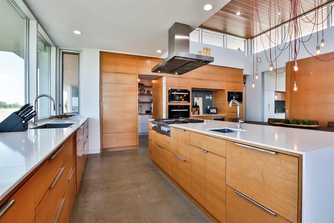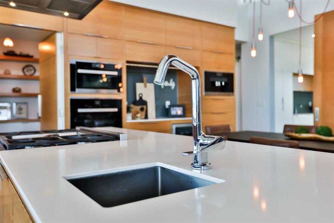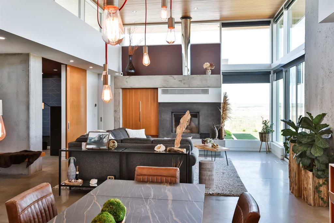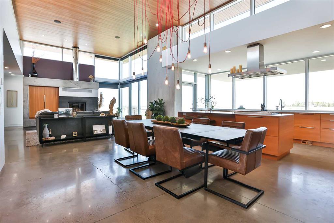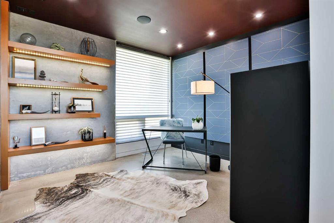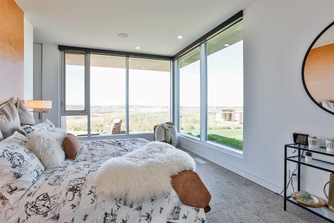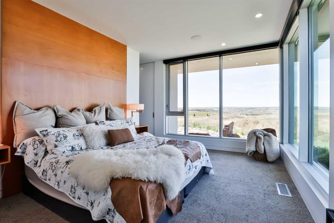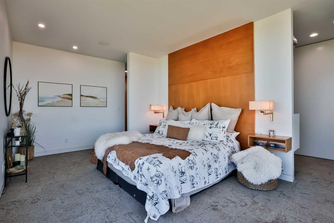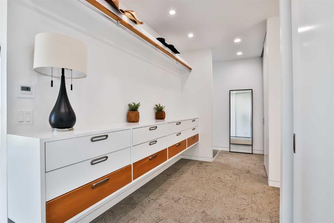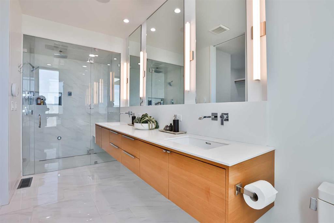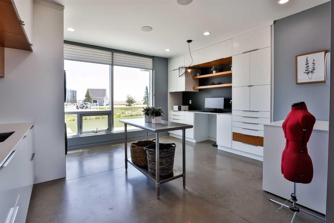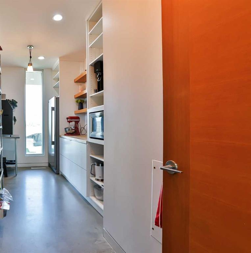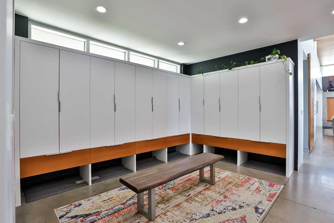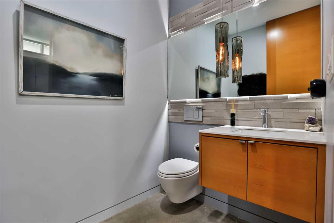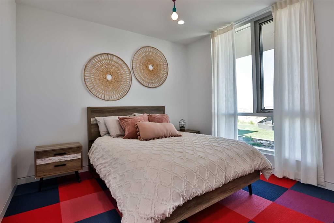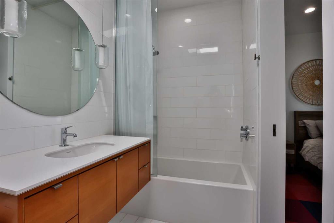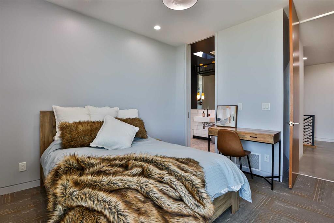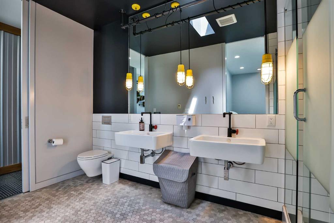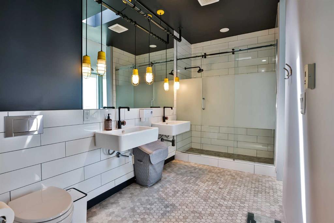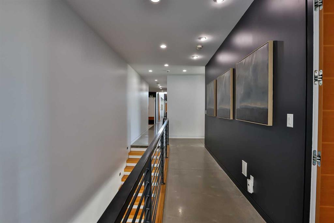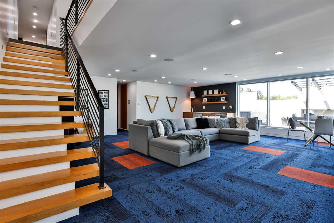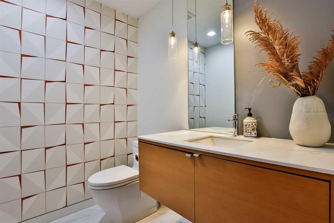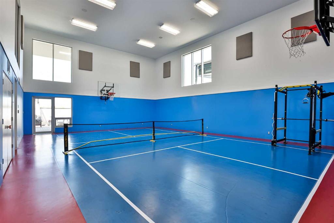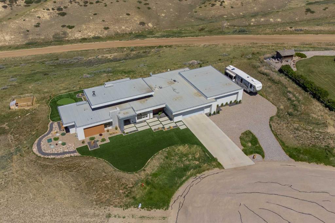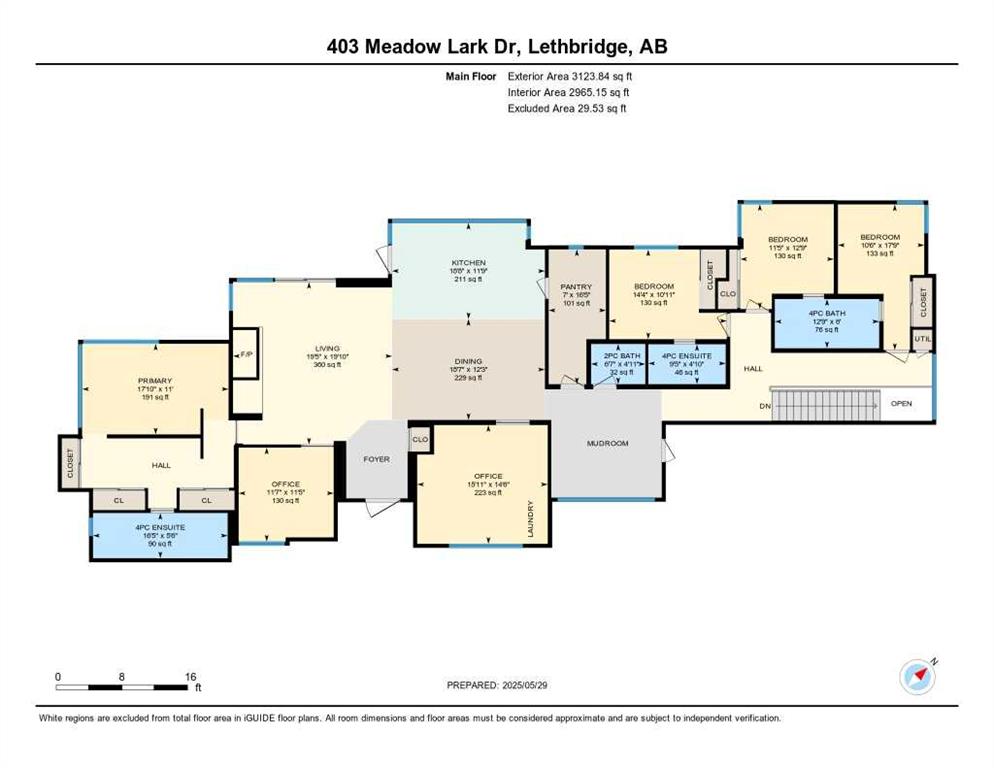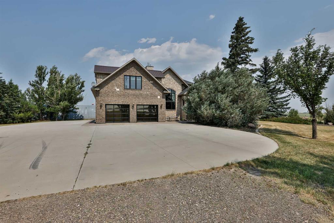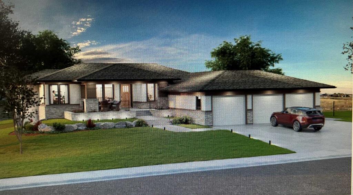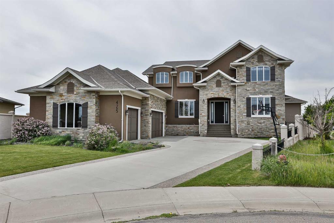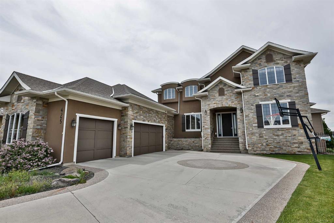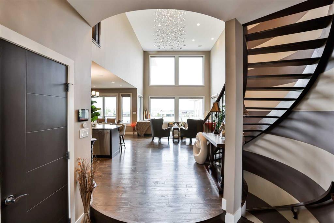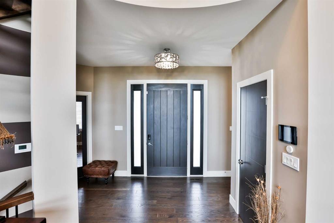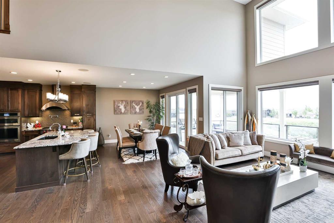$ 1,999,900
4
BEDROOMS
3 + 2
BATHROOMS
3,124
SQUARE FEET
2016
YEAR BUILT
This property is as close to *Selling Sunset* as you'll find in Southern Alberta! This sprawling modern bungalow will capture your attention with the breathtaking view of the coulee in the distance. Stepping through the impressive wood pivot door, you know you're in for a treat. The main floor features 14-foot ceilings, complemented by floor-to-ceiling triple-pane commercial glass windows that will leave you speechless! The open-concept layout seamlessly combines the dining, living, and kitchen areas, with polished concrete floors being warmed by light wood cabinetry. The sleek white, quartz countertops, showcase your kitchen and island area, with windows that create a delightful connection between your indoor and outdoor spaces. The impressive appliance package, featuring a gas cooktop, a cabinet-paneled oversized fridge, a built-in microwave and oven, and a wine fridge. A coffee lover's dream, a built-in Miele espresso machine rivals even the best cafés. A cleverly hidden pantry door adds an extra touch of seamlessness! The living room is anchored by an oversized wood-burning fireplace, transom windows fill the space with natural light. There is an office with stylish floating shelves sits off of the Living room. The primary suite, features floor-to-ceiling windows that wrap the corner, providing spectacular morning & sunset views right from your bed. The walk-around closet is a shopper's dream, while the bright and airy ensuite features double vanities and a luxurious steam shower. Off the kitchen lies a spacious laundry/all-purpose room perfect for sewing or supervising homework while you prepare dinner. In the east wing, you’ll find three spare bedrooms. One has its own ensuite bathroom, while the other two share a Jack and Jill bathroom with a beautifully tiled shower, double vanities, and a skylight that invites natural light. Continuing down the hallway, another floor-to-ceiling glass panel reveals your very own gymnasium, measuring an impressive 32 x 40 feet with 20-foot ceilings, complete with built-in basketball hoops, pickleball court & 3 wide closet for organizing all your sports gear. Floating wood stairs with striking black railings lead you to the basement living room, perfect for movie nights, and entertaining with your side bar. With large windows typical of a walkout basement, this space feels open and bright, completed by a half bath. Outside the gym exit, is a newly installed large sunken patio that blends with the home’s aesthetic. Complete with double gas fireplaces, a pergola, and oversized hot tub. The main patio off the kitchen features a covered deck, built-in speakers, a gas fire pit, and views that are unmatched in all of Southern Alberta. Equipped with cutting-edge technology, most lights, blinds, heating, cooling, and music can be controlled via a control panel or your phone—an upgrade valued at $100,000! The home also offers both forced air and indulgent in-floor heating. Call your REALTOR® for a private viewing today!
| COMMUNITY | |
| PROPERTY TYPE | Detached |
| BUILDING TYPE | House |
| STYLE | Acreage with Residence, Bungalow |
| YEAR BUILT | 2016 |
| SQUARE FOOTAGE | 3,124 |
| BEDROOMS | 4 |
| BATHROOMS | 5.00 |
| BASEMENT | Finished, Full, Walk-Out To Grade |
| AMENITIES | |
| APPLIANCES | Bar Fridge, Built-In Oven, Central Air Conditioner, Dishwasher, Freezer, Gas Stove, Humidifier, Microwave, Range Hood, Refrigerator, Satellite TV Dish, Stove(s), Washer/Dryer, Window Coverings, Wine Refrigerator |
| COOLING | Central Air |
| FIREPLACE | Wood Burning, Wood Burning Stove |
| FLOORING | Carpet, Concrete |
| HEATING | In Floor, Forced Air, Natural Gas |
| LAUNDRY | Laundry Room, Main Level |
| LOT FEATURES | Back Yard, Cul-De-Sac, Front Yard, Lawn, No Neighbours Behind, Private |
| PARKING | Concrete Driveway, Double Garage Attached, Garage Faces Front, Heated Garage, Insulated |
| RESTRICTIONS | None Known |
| ROOF | Membrane |
| TITLE | Fee Simple |
| BROKER | RE/MAX REAL ESTATE - LETHBRIDGE |
| ROOMS | DIMENSIONS (m) | LEVEL |
|---|---|---|
| 2pc Bathroom | 6`4" x 5`4" | Basement |
| Exercise Room | 41`11" x 29`11" | Basement |
| Living Room | 26`3" x 21`10" | Basement |
| Storage | 20`9" x 19`4" | Basement |
| Furnace/Utility Room | 10`7" x 12`7" | Basement |
| 2pc Bathroom | 4`11" x 6`7" | Main |
| 4pc Bathroom | 6`0" x 12`9" | Main |
| 4pc Ensuite bath | 5`6" x 16`5" | Main |
| 4pc Ensuite bath | 4`10" x 9`5" | Main |
| Bedroom | 12`9" x 11`5" | Main |
| Bedroom | 10`11" x 14`4" | Main |
| Bedroom | 17`9" x 10`6" | Main |
| Dining Room | 12`3" x 18`7" | Main |
| Kitchen | 11`9" x 18`8" | Main |
| Living Room | 19`10" x 19`5" | Main |
| Office | 11`5" x 11`7" | Main |
| Laundry | 14`6" x 15`11" | Main |
| Pantry | 16`5" x 7`0" | Main |
| Bedroom - Primary | 11`0" x 17`10" | Main |

