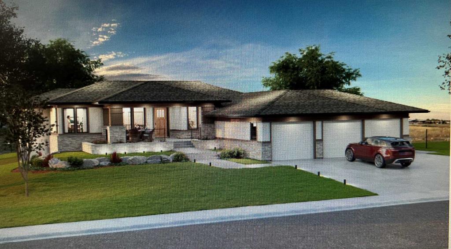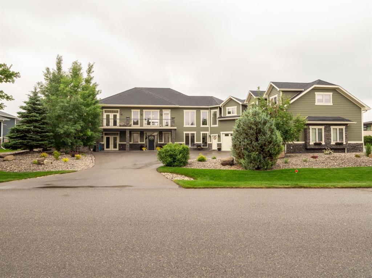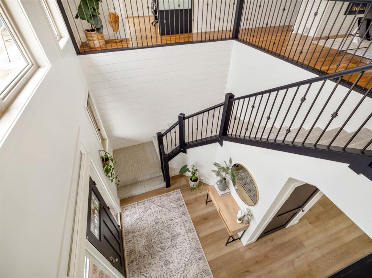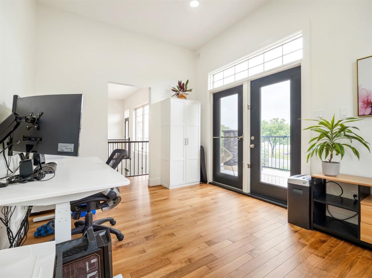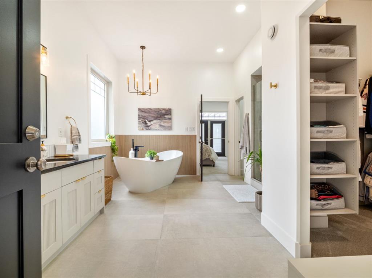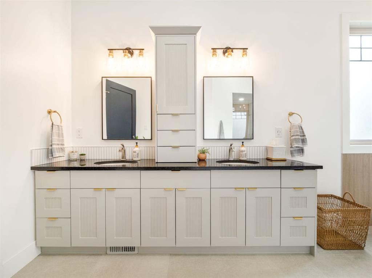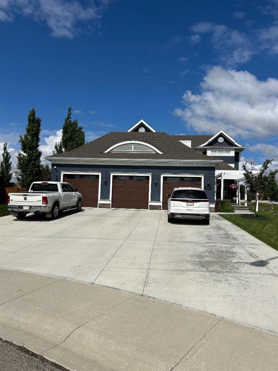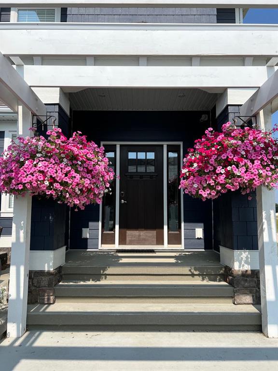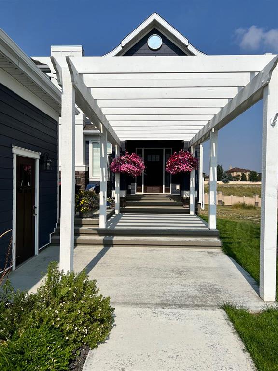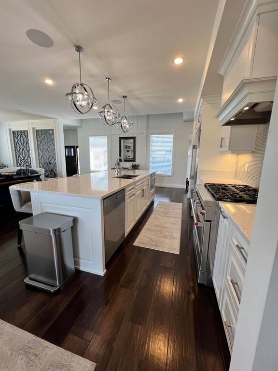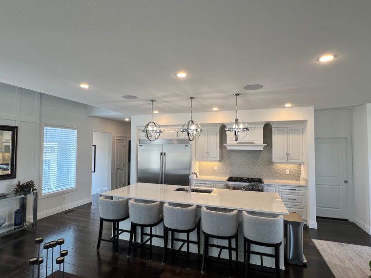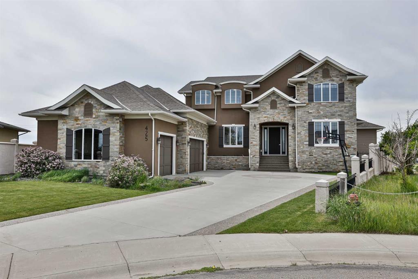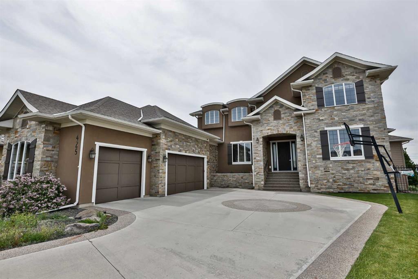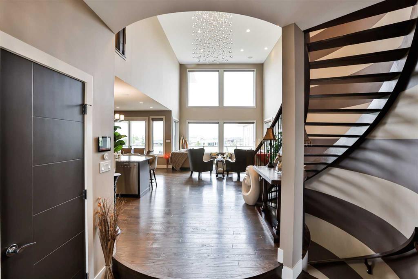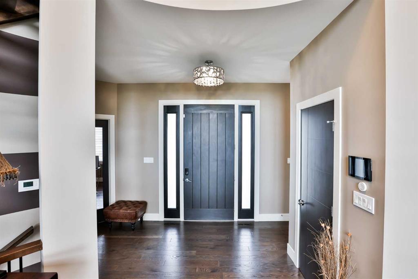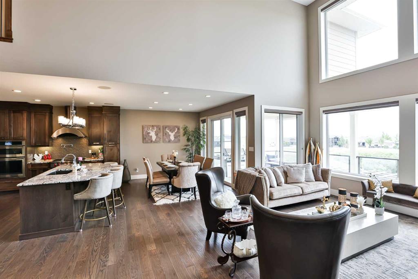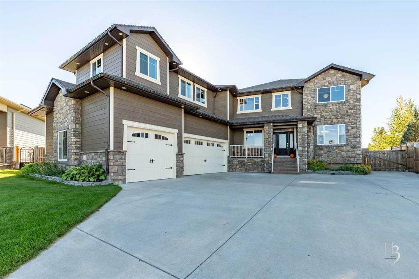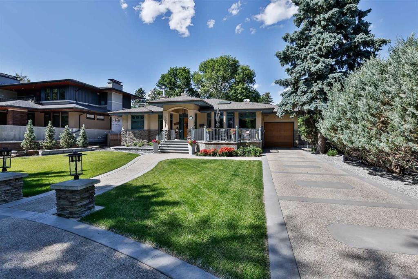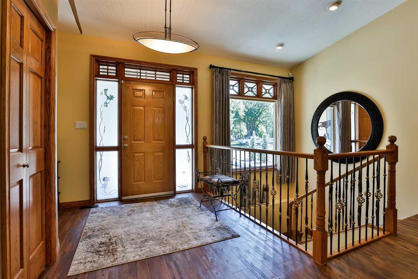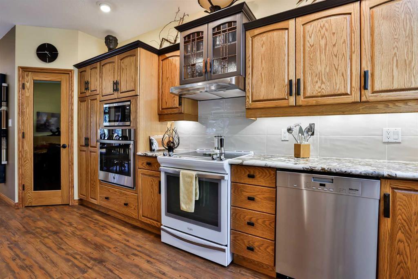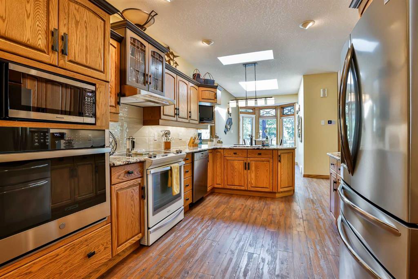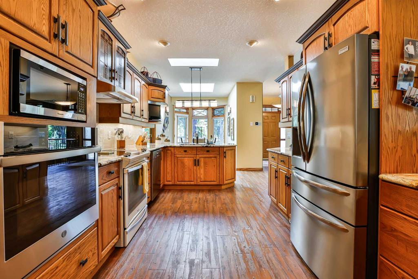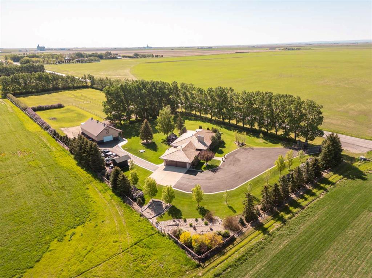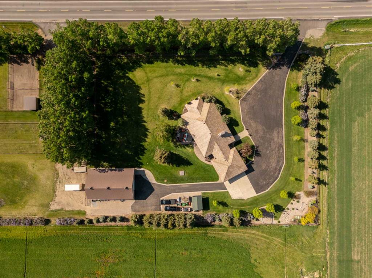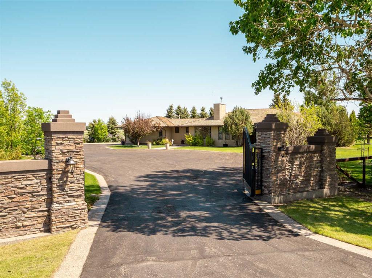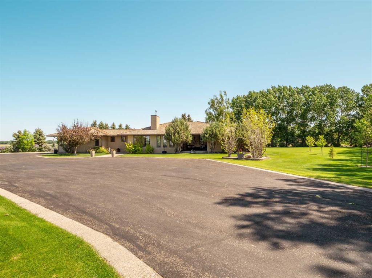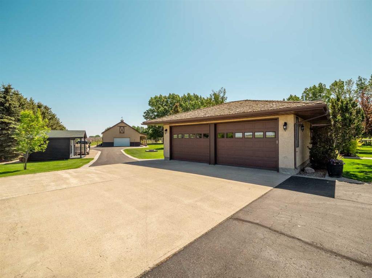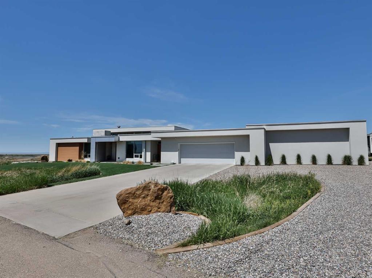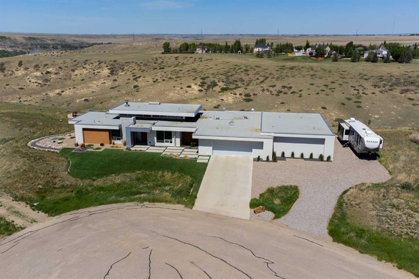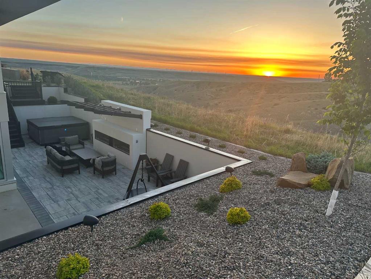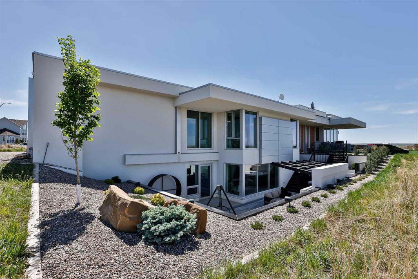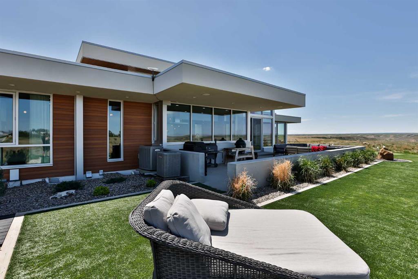504 Gold Canyon Place S
Lethbridge T1K 8J1
MLS® Number: A2228197
$ 1,698,000
3
BEDROOMS
3 + 1
BATHROOMS
2025
YEAR BUILT
COMING SOON! Due to be completed by December 1, 2025. This absolutely gorgeous 3-5 bedroom bungalow has a walk-out lower level to the backyard with a fantastic view of the City. The 1237 sq ft triple garage is a must for the car enthusiast. There is rough in for overhead heater as well as rough in for underfloor heating in the garage.
| COMMUNITY | Southridge |
| PROPERTY TYPE | Detached |
| BUILDING TYPE | House |
| STYLE | Bungalow |
| YEAR BUILT | 2025 |
| SQUARE FOOTAGE | 1,896 |
| BEDROOMS | 3 |
| BATHROOMS | 4.00 |
| BASEMENT | Finished, Full |
| AMENITIES | |
| APPLIANCES | None |
| COOLING | Central Air |
| FIREPLACE | Family Room, Gas, Zero Clearance |
| FLOORING | Carpet, Ceramic Tile, Vinyl Plank |
| HEATING | Forced Air, Natural Gas |
| LAUNDRY | Main Level |
| LOT FEATURES | Backs on to Park/Green Space, City Lot, Cul-De-Sac, No Neighbours Behind, Sloped Down |
| PARKING | Insulated, Triple Garage Attached |
| RESTRICTIONS | Airspace Restriction, Architectural Guidelines, Building Design Size, Restrictive Covenant-Building Design/Size |
| ROOF | Asphalt Shingle |
| TITLE | Fee Simple |
| BROKER | Onyx Realty Ltd. |
| ROOMS | DIMENSIONS (m) | LEVEL |
|---|---|---|
| Family Room | 20`0" x 15`4" | Lower |
| Game Room | 21`0" x 15`0" | Lower |
| Bedroom | 12`6" x 11`2" | Lower |
| Bedroom | 12`0" x 11`10" | Lower |
| Flex Space | 12`8" x 10`6" | Lower |
| Storage | 8`4" x 4`4" | Lower |
| Furnace/Utility Room | 13`8" x 10`0" | Lower |
| 2pc Bathroom | 6`0" x 5`4" | Lower |
| 3pc Bathroom | 8`8" x 5`2" | Lower |
| Great Room | 17`0" x 16`0" | Main |
| Kitchen | 17`0" x 10`0" | Main |
| Dining Room | 15`0" x 11`10" | Main |
| Bedroom - Primary | 14`8" x 12`4" | Main |
| Office | 11`8" x 11`0" | Main |
| 4pc Ensuite bath | 17`8" x 9`4" | Main |
| Walk-In Closet | 11`4" x 6`2" | Main |
| Mud Room | 10`0" x 7`8" | Main |
| Pantry | 8`4" x 7`4" | Main |
| 3pc Bathroom | 9`0" x 5`0" | Main |

