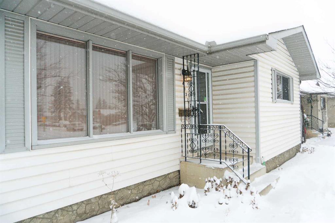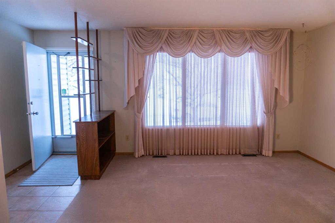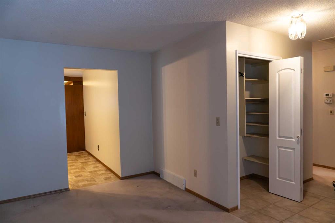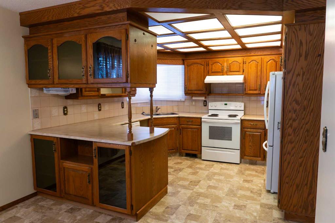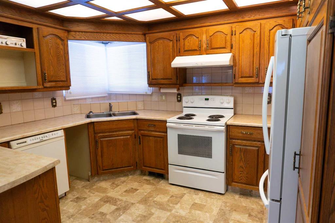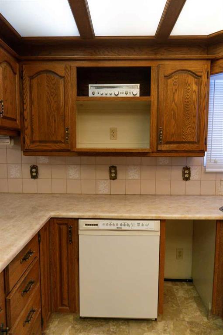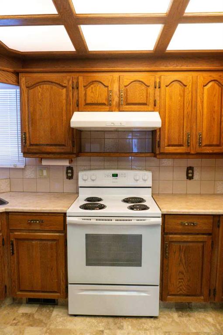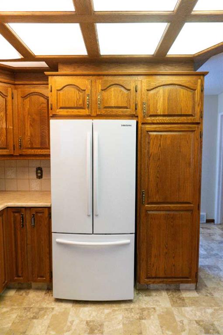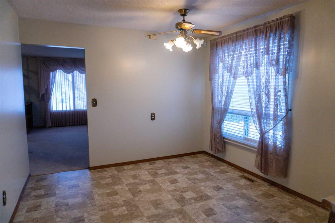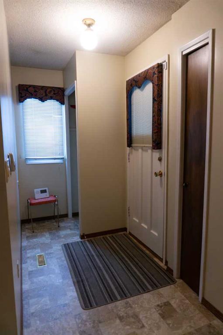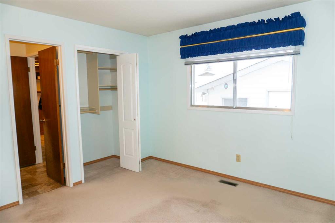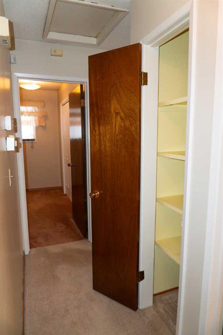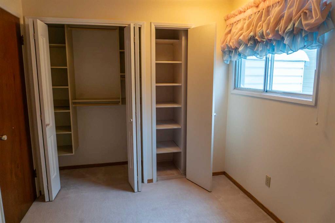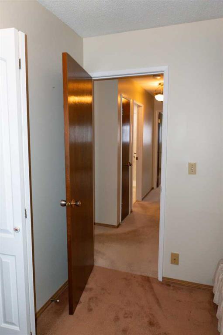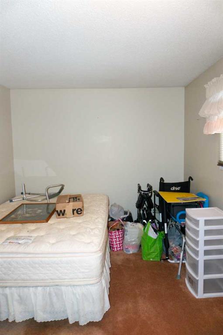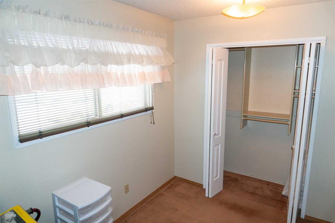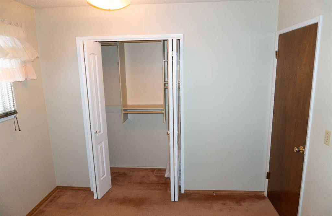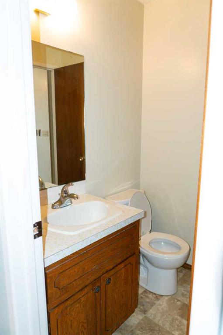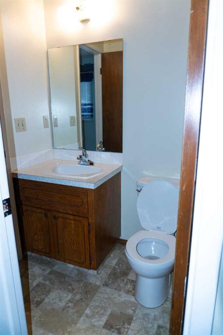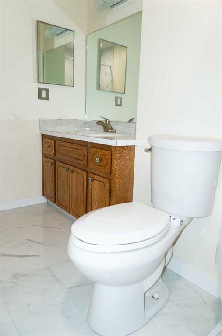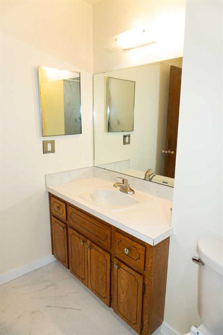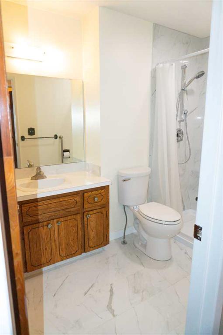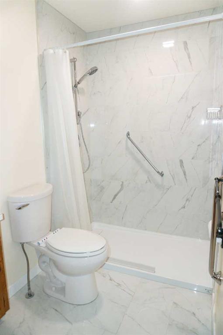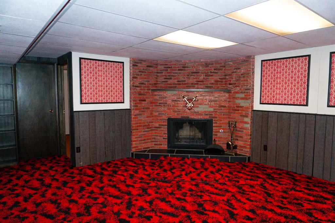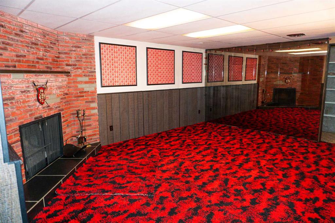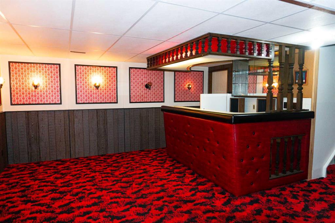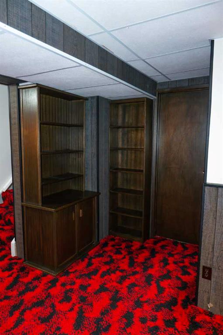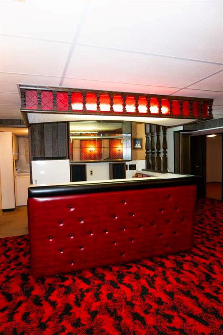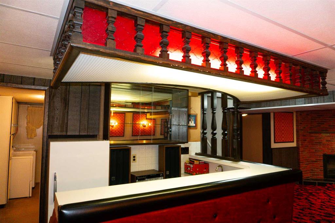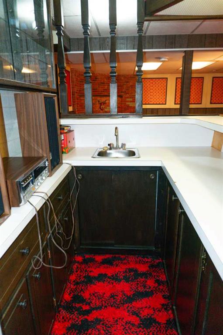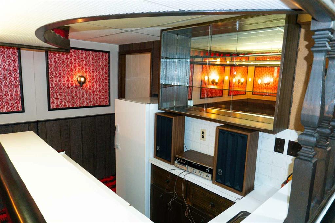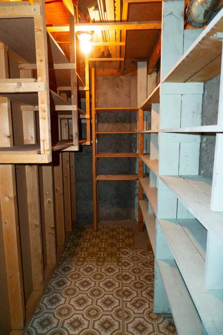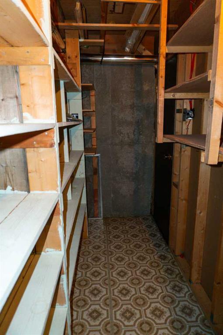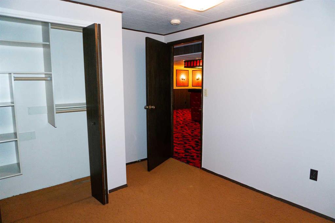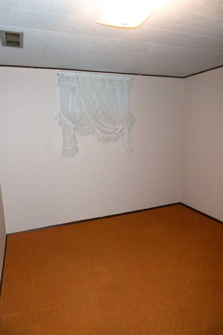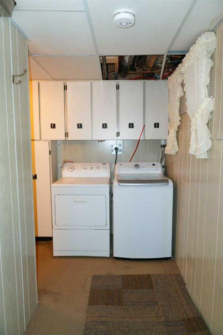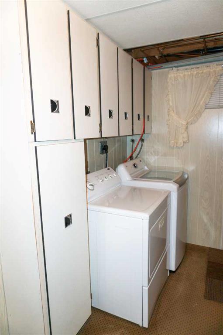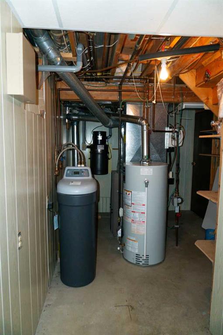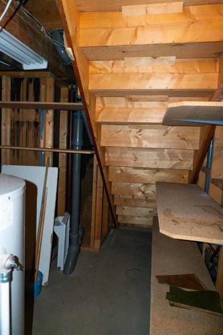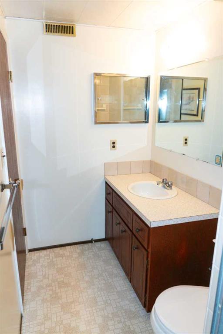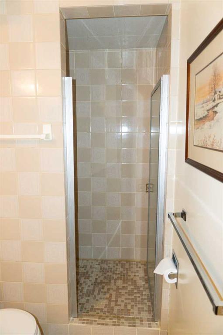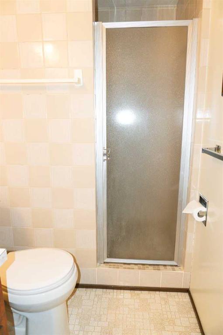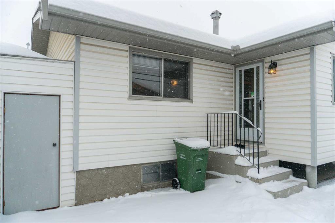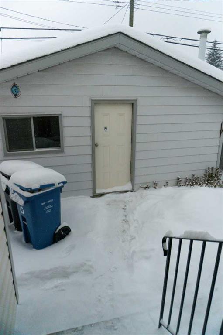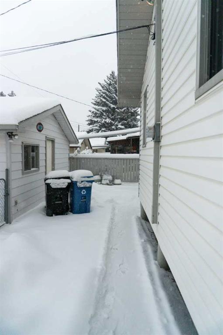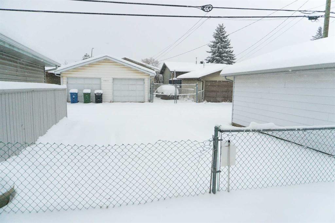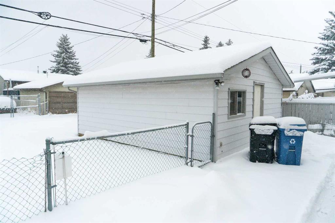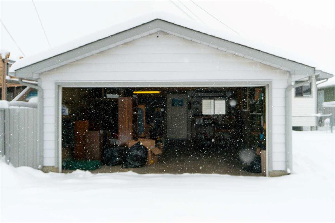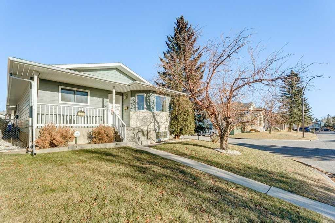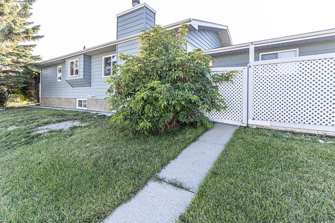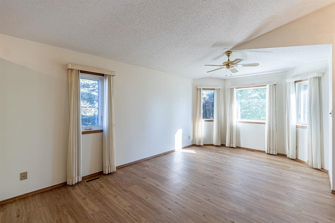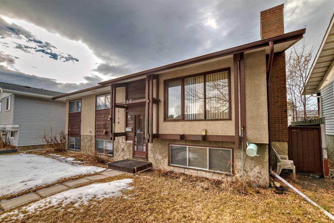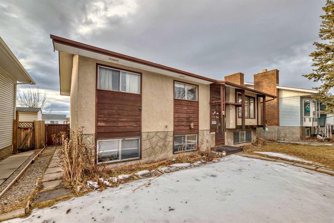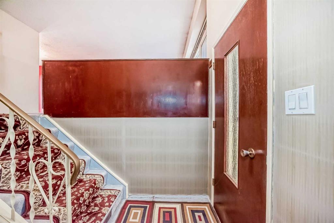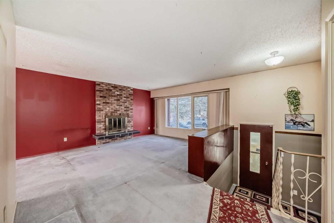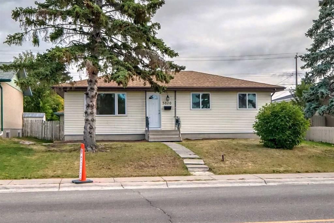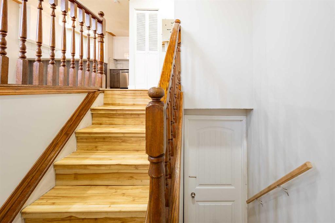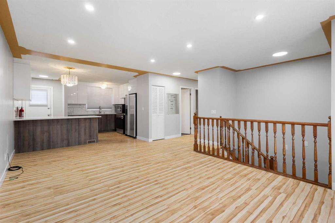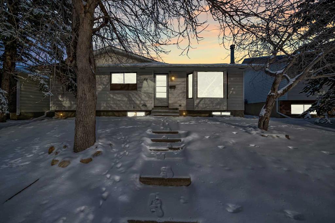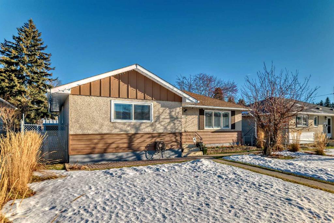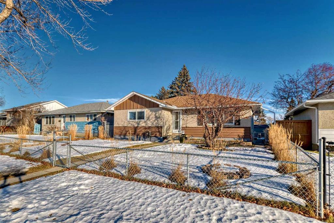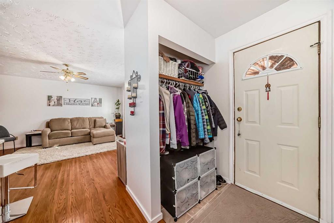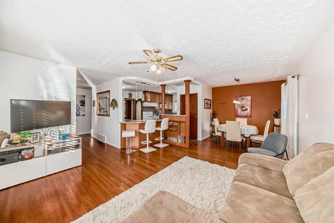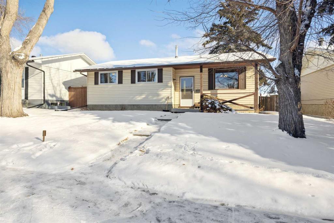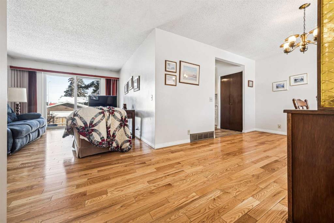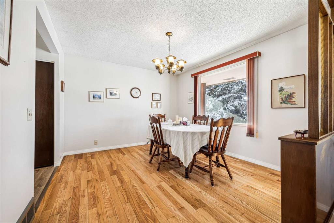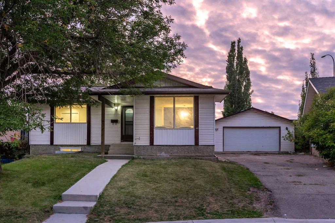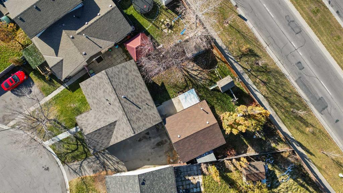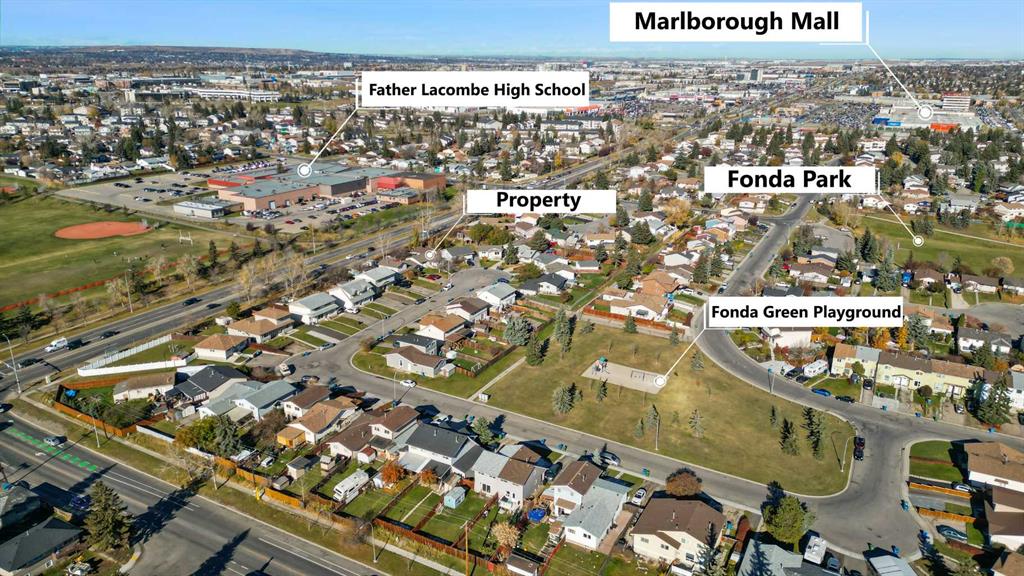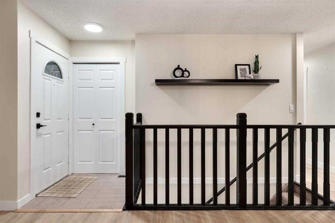4032 Marbank Drive NE
Calgary T2A 3J1
MLS® Number: A2180875
$ 559,900
4
BEDROOMS
2 + 1
BATHROOMS
1972
YEAR BUILT
Rare original owner home. Great layout with a large living room and 3 good sized bedrooms. Main bathroom shower was remodelled a few years ago. The main floor also has a separate 2 piece bathroom as well.Good sized kitchen with dining area that would welcome a large table.Downstairs has older Development with a built in bar area. and large family room with a wood burning fireplace with gas lighter.Also including a cold room with shelving, bedroom and 3 piece bath. The furnace and hot water tank were upgraded as well. Property also has air conditioning for those hot summer days. Rear yard has a heated double garage and parking for an additional 2 parking spots or Rv parking. Back alley is paved as well.
| COMMUNITY | Marlborough |
| PROPERTY TYPE | Detached |
| BUILDING TYPE | House |
| STYLE | Bungalow |
| YEAR BUILT | 1972 |
| SQUARE FOOTAGE | 1,246 |
| BEDROOMS | 4 |
| BATHROOMS | 3.00 |
| BASEMENT | Finished, Full |
| AMENITIES | |
| APPLIANCES | Central Air Conditioner, Dishwasher, Electric Stove, Refrigerator, Washer/Dryer, Water Softener, Window Coverings |
| COOLING | None |
| FIREPLACE | N/A |
| FLOORING | Carpet, Ceramic Tile |
| HEATING | Forced Air |
| LAUNDRY | In Basement |
| LOT FEATURES | Back Lane, Landscaped, Rectangular Lot |
| PARKING | Additional Parking, Double Garage Detached |
| RESTRICTIONS | None Known |
| ROOF | Asphalt Shingle |
| TITLE | Fee Simple |
| BROKER | CIR Realty |
| ROOMS | DIMENSIONS (m) | LEVEL |
|---|---|---|
| 3pc Bathroom | 4`8" x 9`3" | Basement |
| Other | 10`0" x 5`3" | Basement |
| Bedroom | 9`8" x 12`0" | Basement |
| Laundry | 5`0" x 13`8" | Basement |
| Game Room | 30`1" x 21`2" | Basement |
| Storage | 12`11" x 4`1" | Basement |
| Furnace/Utility Room | 15`1" x 10`2" | Basement |
| 2pc Bathroom | 4`11" x 4`5" | Main |
| 3pc Bathroom | 6`1" x 9`1" | Main |
| Bedroom | 11`6" x 12`0" | Main |
| Bedroom | 8`3" x 10`10" | Main |
| Bedroom | 11`4" x 9`6" | Main |
| Dining Room | 10`9" x 10`0" | Main |
| Kitchen | 12`1" x 11`11" | Main |
| Living Room | 13`0" x 16`0" | Main |


