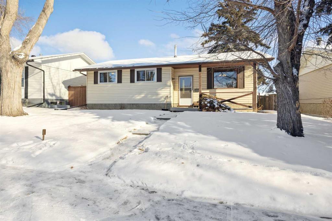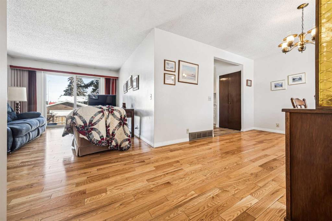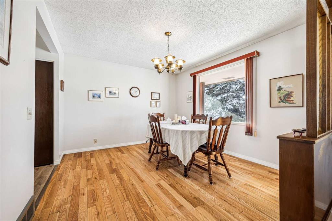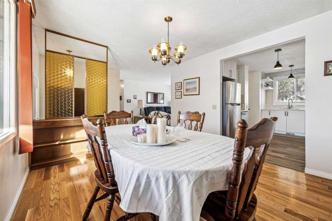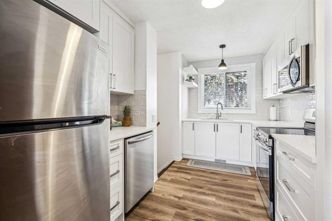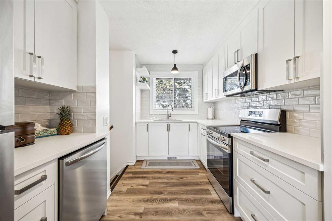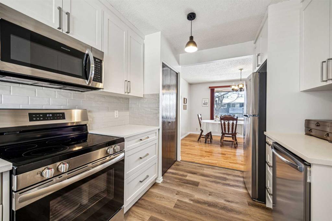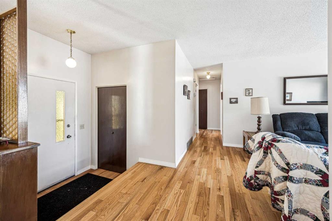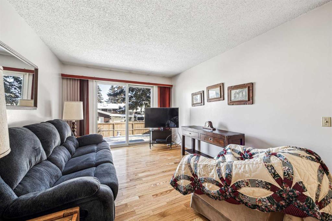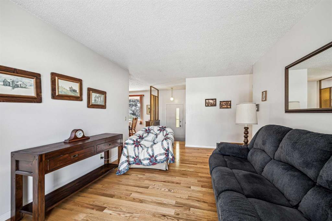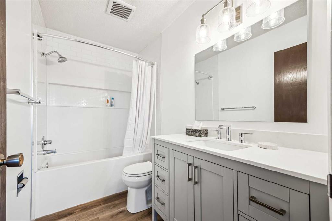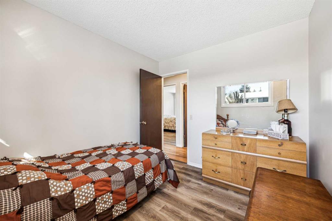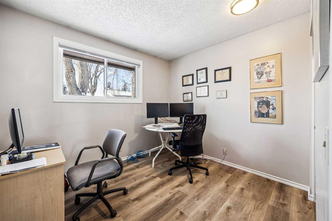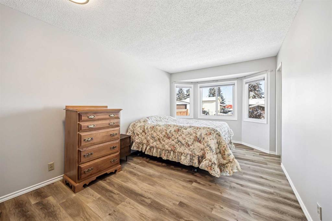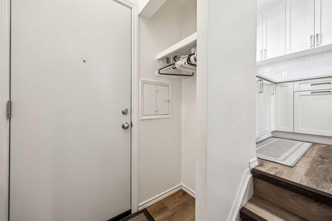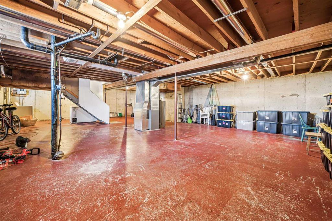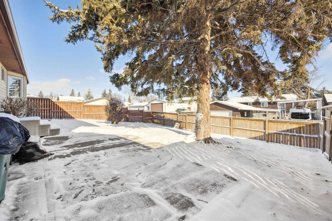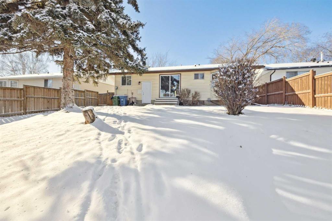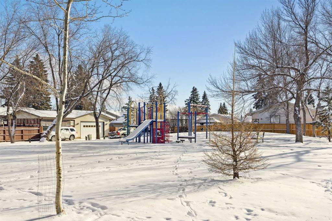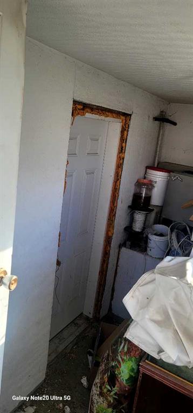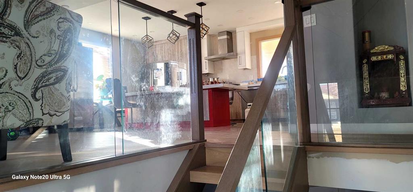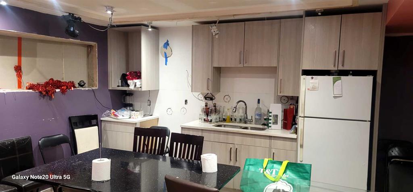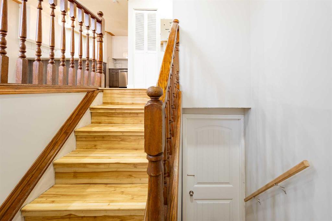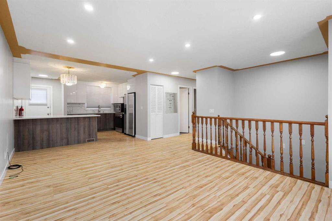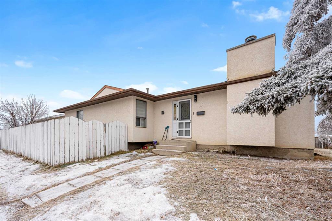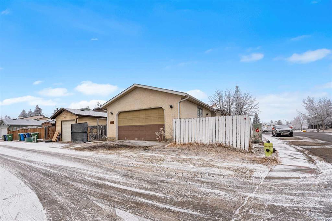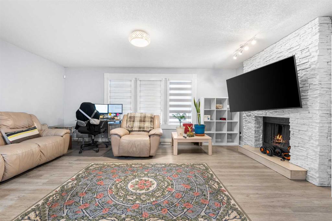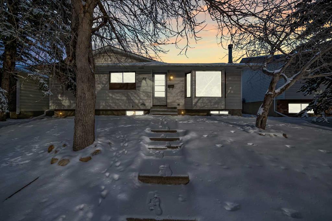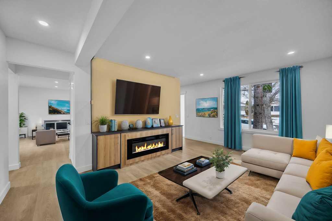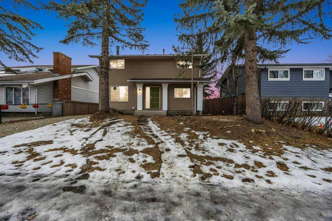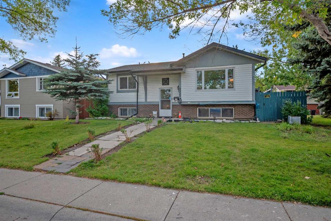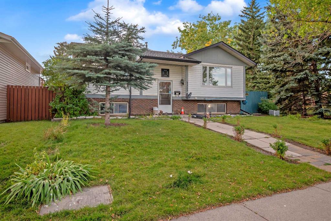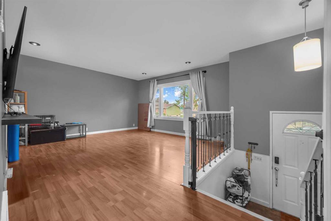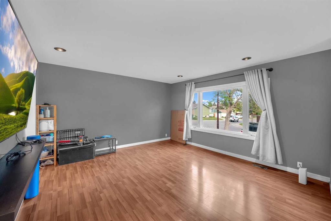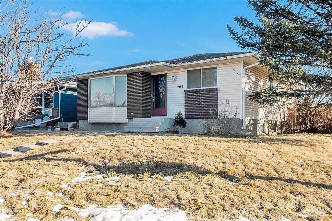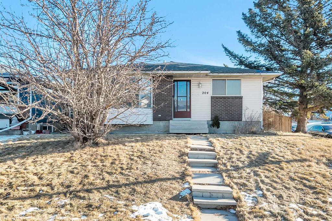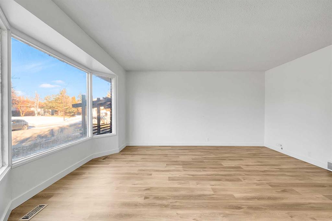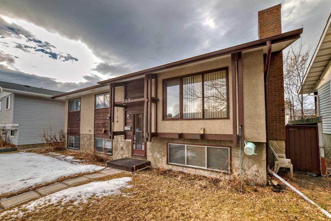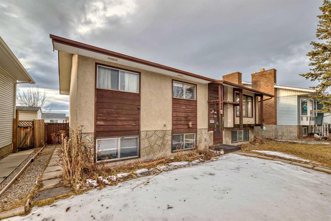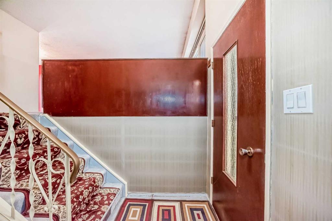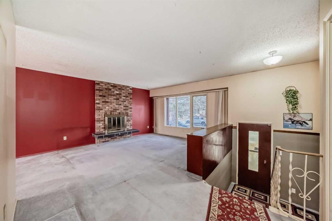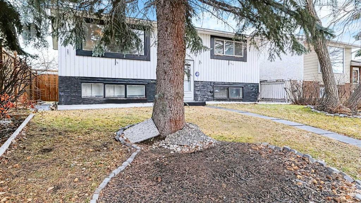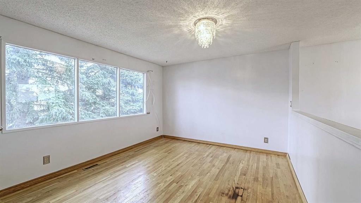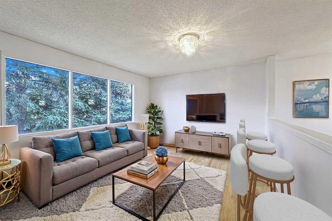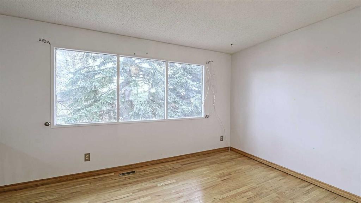2412 51 Street NE
Calgary T1Y 1C3
MLS® Number: A2193028
$ 560,000
3
BEDROOMS
1 + 1
BATHROOMS
1,083
SQUARE FEET
1973
YEAR BUILT
Your Perfect Family Home in a superb Rundle location awaits! This 3-bedroom, 1.5-bathroom bungalow offers a modern lifestyle with an open basement. Recent upgrades include new vinyl plank flooring, a fully renovated kitchen, with new stainless steel appliances, new bedroom and kitchen windows, bathrooms and furnace (2015). Terrific location on this quite street north of the park and within the playground zone. The pride of home ownership shows. Everything has been taken care of so you don't have to worry about a thing. This family-friendly community near schools, parks, shopping, dinning and transit, is move-in-ready. Book your private showing today!
| COMMUNITY | Rundle |
| PROPERTY TYPE | Detached |
| BUILDING TYPE | House |
| STYLE | Bungalow |
| YEAR BUILT | 1973 |
| SQUARE FOOTAGE | 1,083 |
| BEDROOMS | 3 |
| BATHROOMS | 2.00 |
| BASEMENT | Full, Unfinished |
| AMENITIES | |
| APPLIANCES | Dishwasher, Dryer, Electric Range, Microwave Hood Fan, Refrigerator, Washer |
| COOLING | None |
| FIREPLACE | N/A |
| FLOORING | Hardwood, Vinyl Plank |
| HEATING | Forced Air, Natural Gas |
| LAUNDRY | In Basement |
| LOT FEATURES | Back Lane, Back Yard, Front Yard, Lawn, Rectangular Lot, Street Lighting |
| PARKING | None, On Street |
| RESTRICTIONS | None Known |
| ROOF | Asphalt Shingle |
| TITLE | Fee Simple |
| BROKER | Grand Realty |
| ROOMS | DIMENSIONS (m) | LEVEL |
|---|---|---|
| Kitchen | 12`8" x 8`8" | Main |
| Dining Room | 12`6" x 11`0" | Main |
| Living Room | 17`1" x 11`0" | Main |
| Bedroom - Primary | 15`9" x 10`2" | Main |
| Bedroom | 10`0" x 8`10" | Main |
| Bedroom | 9`9" x 8`9" | Main |
| 4pc Bathroom | 8`8" x 4`11" | Main |
| 2pc Ensuite bath | 4`11" x 4`3" | Main |



