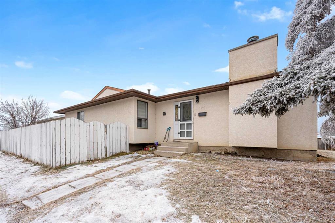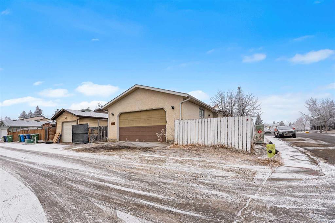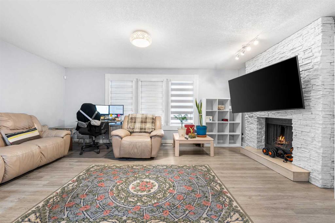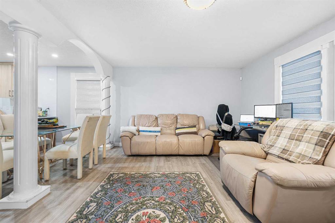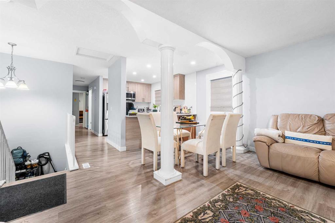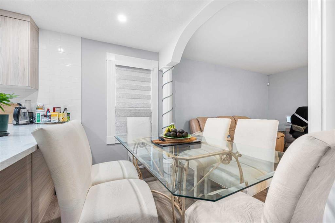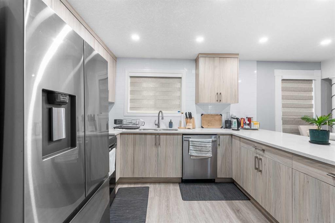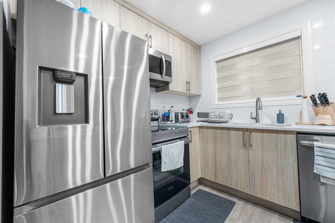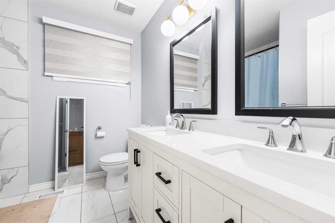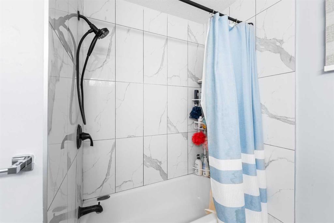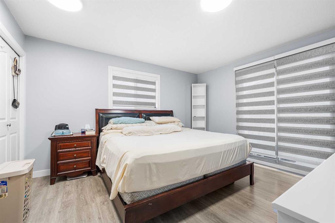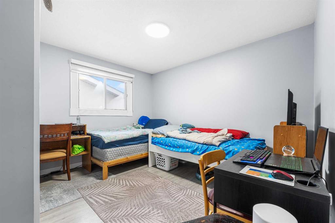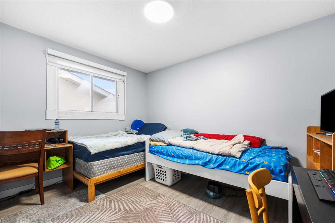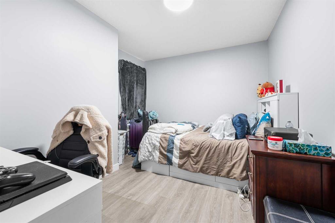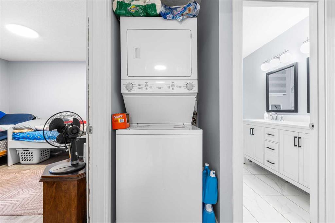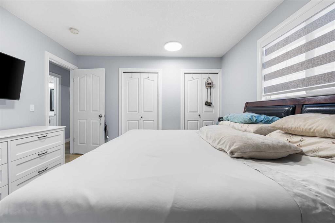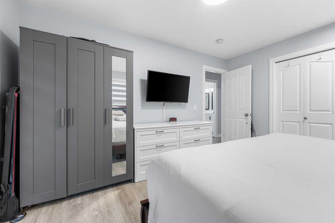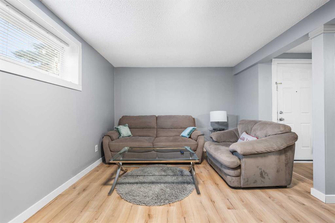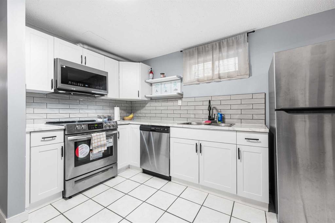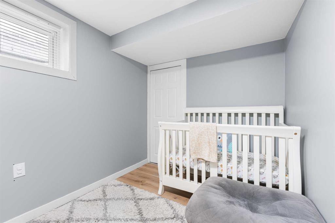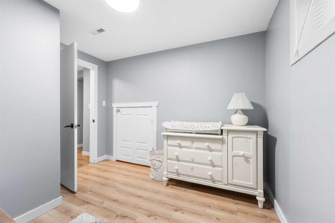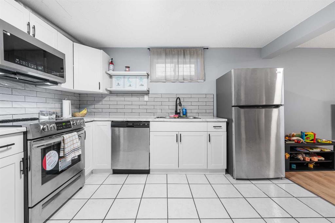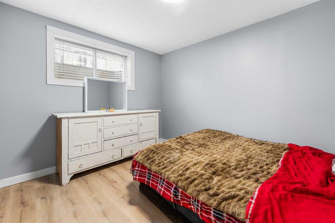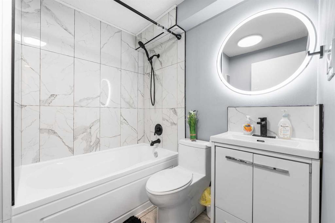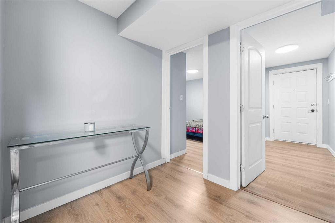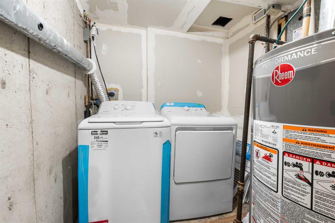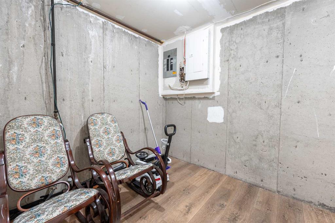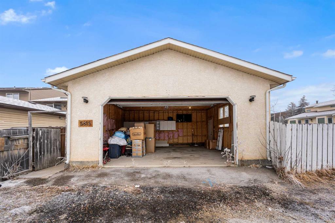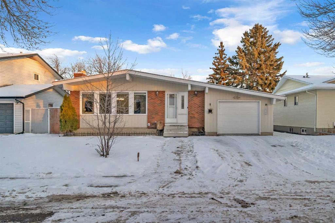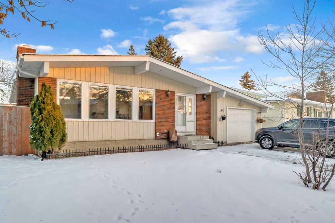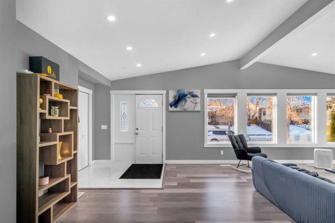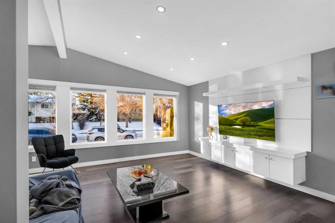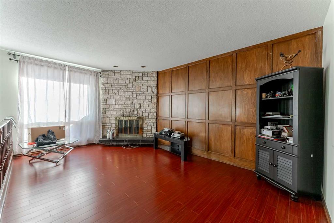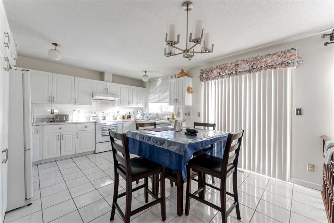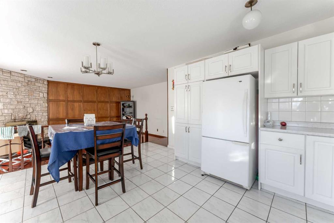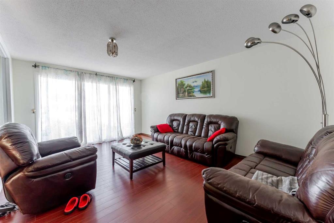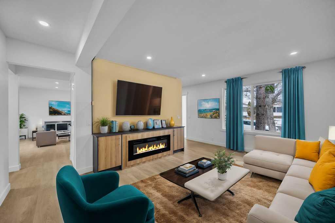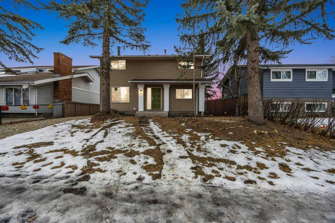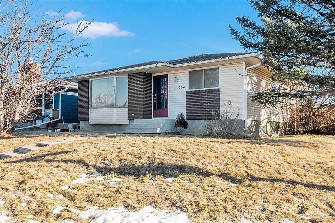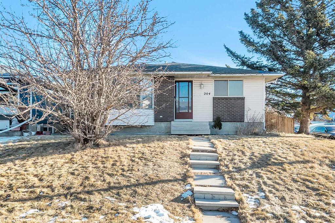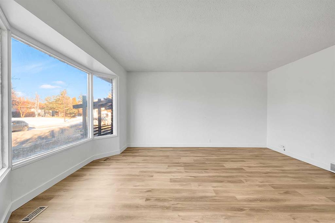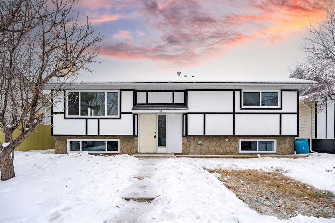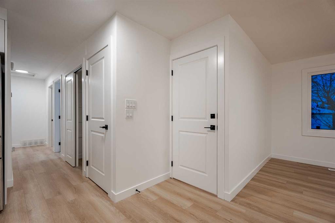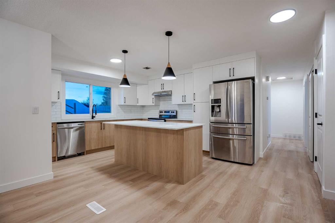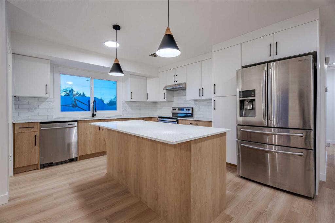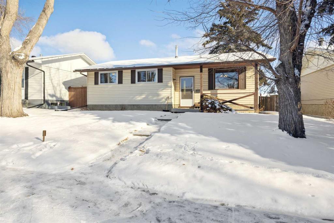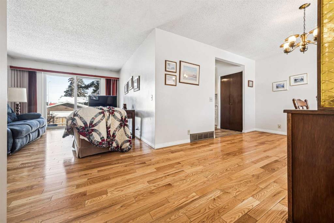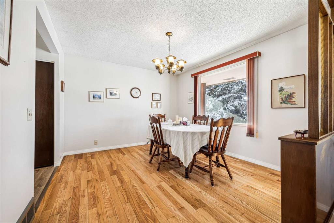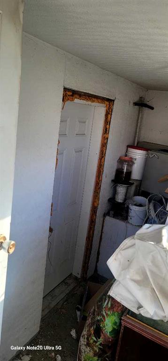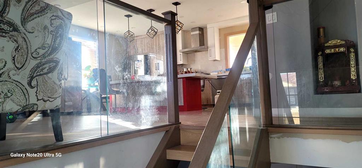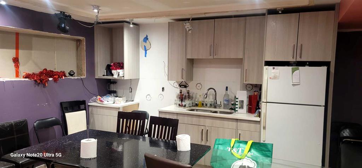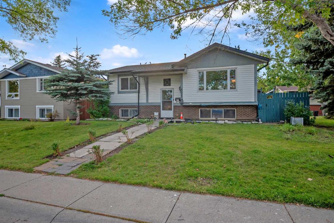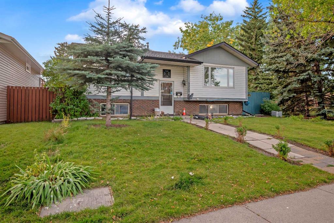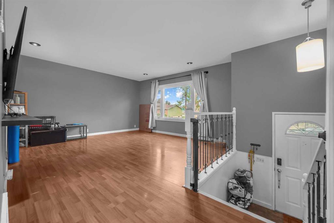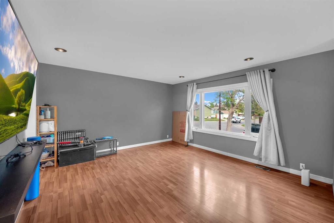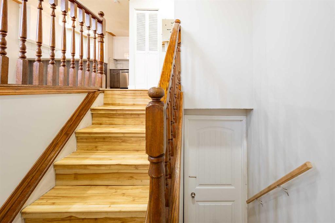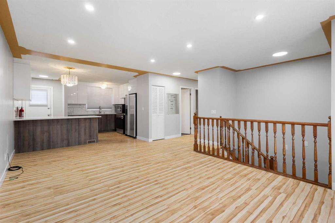5815 24 Avenue NE
Calgary t1y4r1
MLS® Number: A2192417
$ 645,000
5
BEDROOMS
2 + 0
BATHROOMS
1,144
SQUARE FEET
1979
YEAR BUILT
Welcome to this beautifully renovated home, offering over 2,000 square feet of developed living space on a spacious corner lot. This home has recently undergone major renovations and upgrades, including a brand-new roof (December 2022), a new hot water tank (2023), and a fully renovated basement (2023), ensuring modern comfort and peace of mind for years to come. Additionally, the main floor has been tastefully renovated, enhancing its contemporary appeal. The kitchen is equipped with stainless steel appliances, all purchased just two years ago, adding to the home's modern conveniences. Perfectly situated in a prime location, this property is within walking distance of schools, shopping, transit, Village Square Leisure Centre, major roadways (16 Ave, 52 Street, 32 Ave), and a variety of other amenities. A school and public library are just minutes away, making this home an ideal choice for families. Inside, the main floor boasts a bright and inviting living room with large windows, a dining area, and a fully remodeled kitchen featuring quartz countertops, high-end LVP flooring, and a sleek knock-down ceiling. The primary bedroom includes patio doors leading to a deck, while two additional generously sized bedrooms and a luxurious 5-piece bathroom complete this level. Additionally, this floor has its own dedicated laundry for added convenience. The lower level features a fully legal suite with a private separate entrance, making it an excellent income-generating opportunity. This space includes new flooring, a spacious family/recreational room, a kitchen, two bedrooms, a 4-piece bathroom, and its own separate laundry. Outside, you’ll find an oversized detached double garage, providing ample parking and storage. This home perfectly blends modern upgrades with classic charm while offering a fantastic opportunity for additional rental income. Don’t miss out—schedule your private viewing today!
| COMMUNITY | Pineridge |
| PROPERTY TYPE | Detached |
| BUILDING TYPE | House |
| STYLE | Bungalow |
| YEAR BUILT | 1979 |
| SQUARE FOOTAGE | 1,144 |
| BEDROOMS | 5 |
| BATHROOMS | 2.00 |
| BASEMENT | Separate/Exterior Entry, Finished, Full, Suite |
| AMENITIES | |
| APPLIANCES | Dishwasher, Dryer, Microwave, Microwave Hood Fan, Refrigerator, Stove(s), Washer, Washer/Dryer Stacked |
| COOLING | None |
| FIREPLACE | Wood Burning |
| FLOORING | Ceramic Tile, Laminate, Tile, Vinyl Plank |
| HEATING | Forced Air, Natural Gas |
| LAUNDRY | In Basement, Main Level |
| LOT FEATURES | Back Yard, Corner Lot |
| PARKING | Additional Parking, Double Garage Detached |
| RESTRICTIONS | None Known |
| ROOF | Asphalt Shingle |
| TITLE | Fee Simple |
| BROKER | eXp Realty |
| ROOMS | DIMENSIONS (m) | LEVEL |
|---|---|---|
| Furnace/Utility Room | 7`4" x 17`9" | Basement |
| Bedroom | 10`11" x 8`11" | Basement |
| Kitchen | 11`2" x 12`7" | Basement |
| Family Room | 17`3" x 10`11" | Basement |
| 4pc Bathroom | 6`9" x 6`5" | Basement |
| Bedroom | 10`3" x 11`7" | Basement |
| Dining Room | 7`5" x 12`2" | Main |
| Kitchen | 11`5" x 8`4" | Main |
| 4pc Bathroom | 8`3" x 8`5" | Main |
| Bedroom | 8`0" x 12`0" | Main |
| Laundry | 3`0" x 2`8" | Main |
| Bedroom - Primary | 13`7" x 12`0" | Main |
| Living Room | 11`4" x 18`7" | Main |
| Entrance | 6`0" x 6`6" | Main |
| Bedroom | 11`11" x 9`7" | Main |
| Other | 14`3" x 9`10" | Main |



