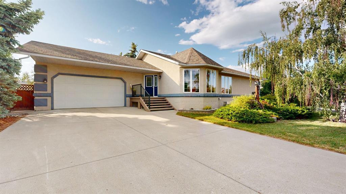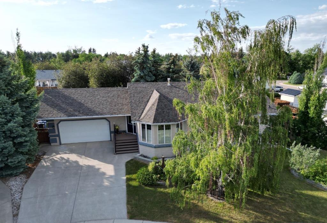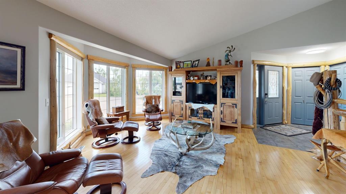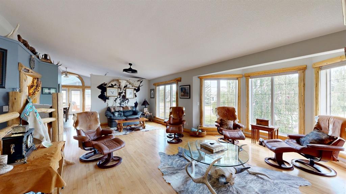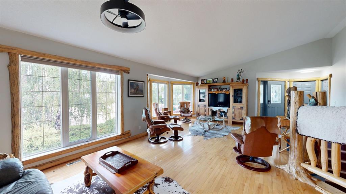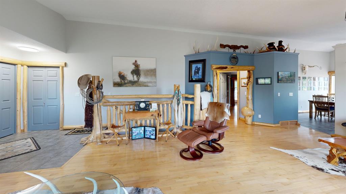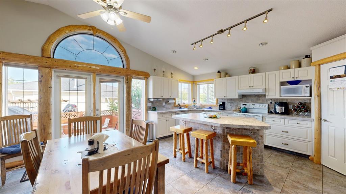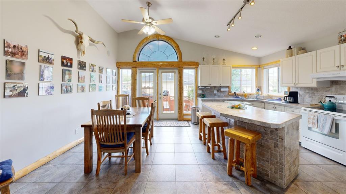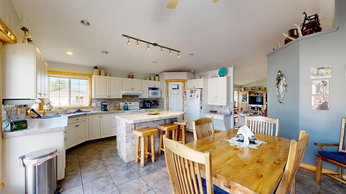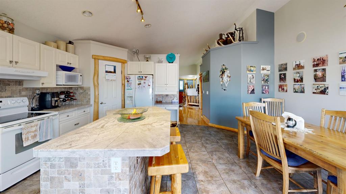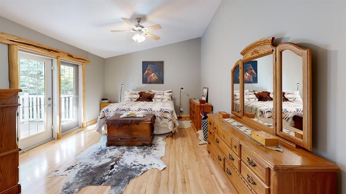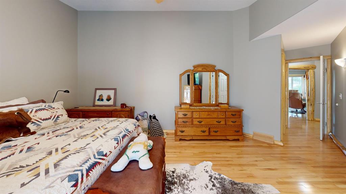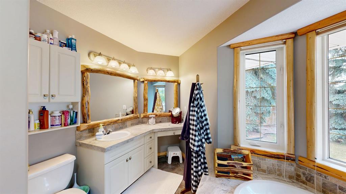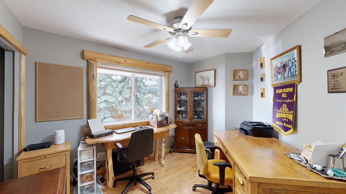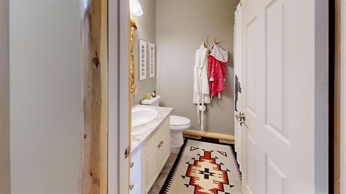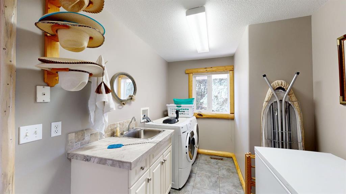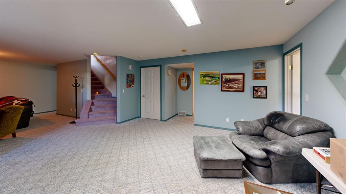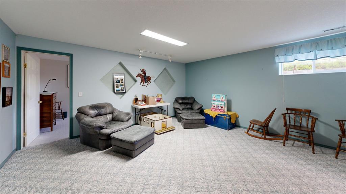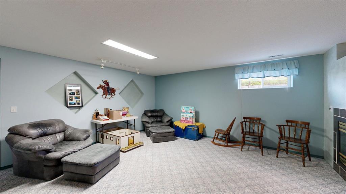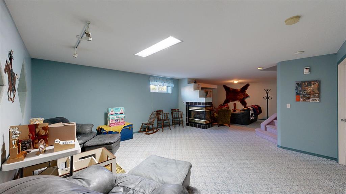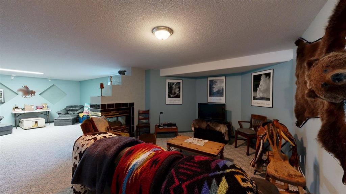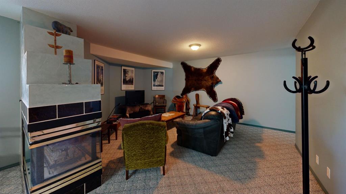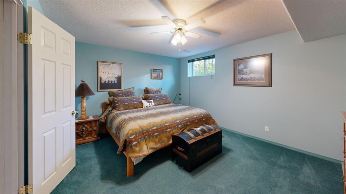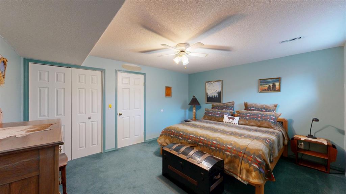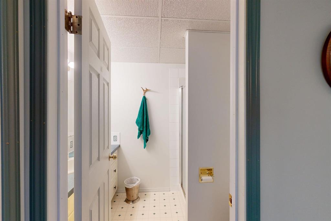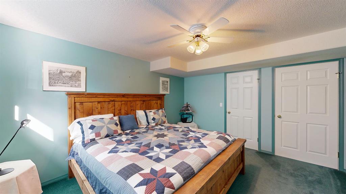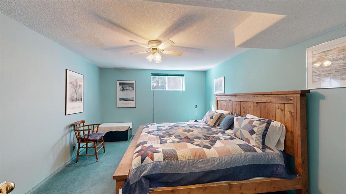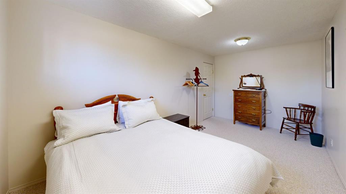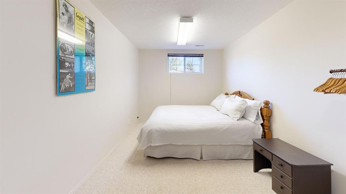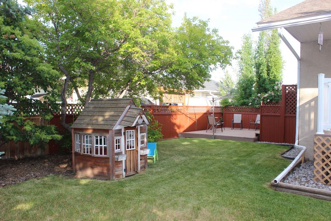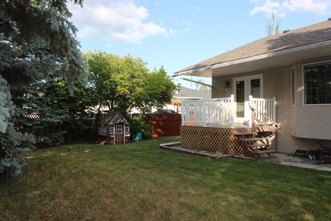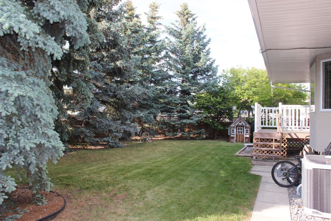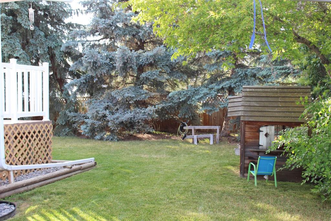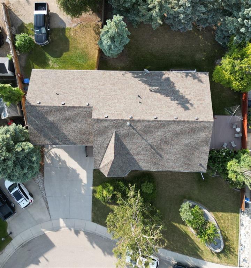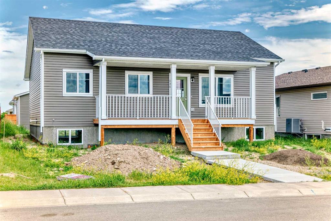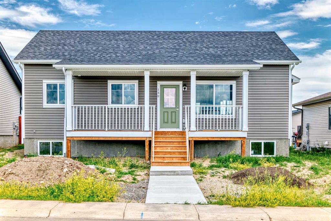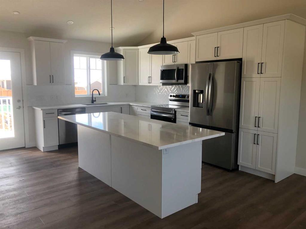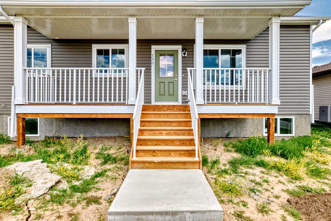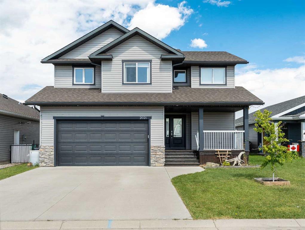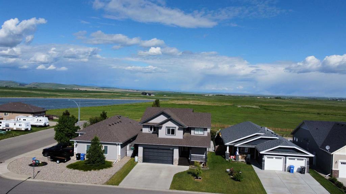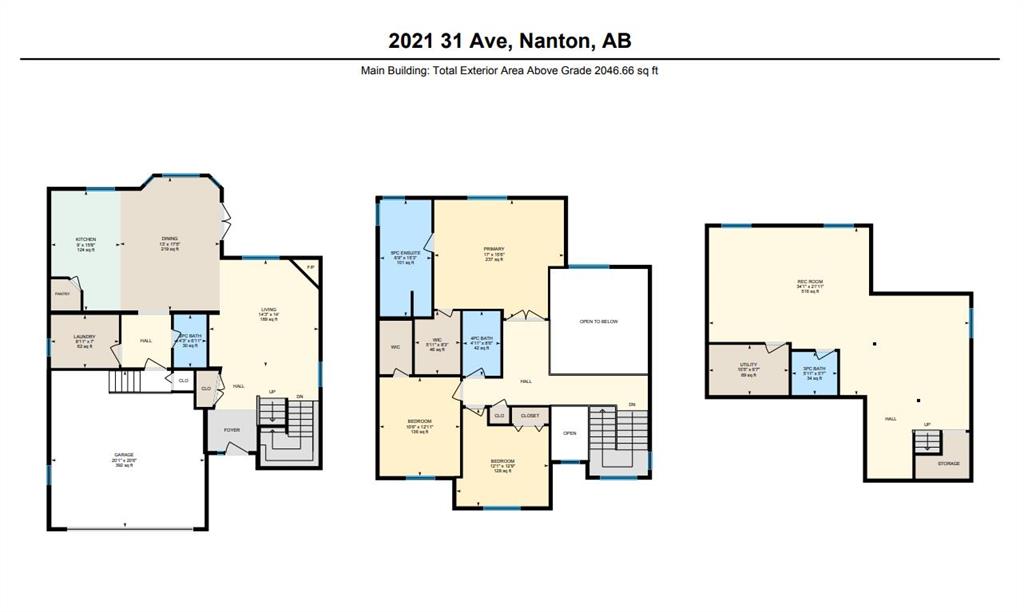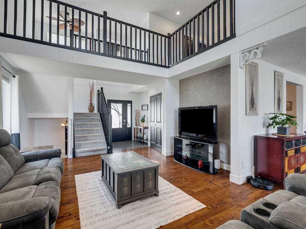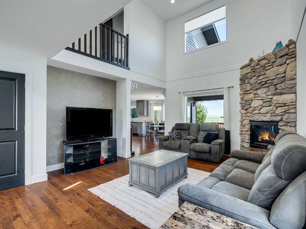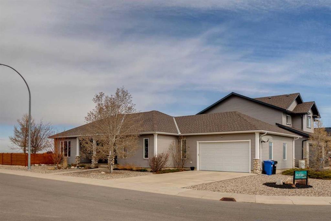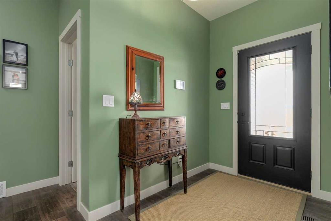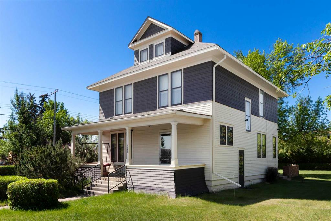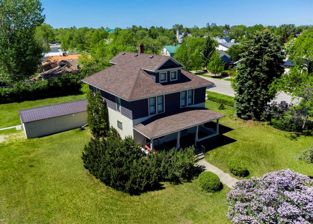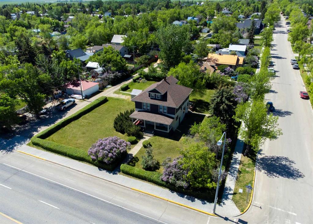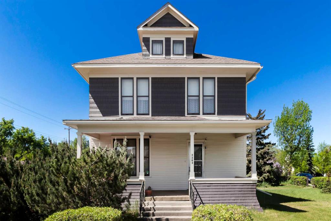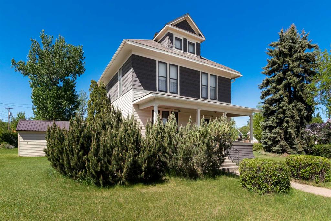$ 559,900
4
BEDROOMS
3 + 0
BATHROOMS
1,647
SQUARE FEET
1998
YEAR BUILT
This well-maintained 1,647 sq ft bungalow is move-in ready and features numerous thoughtful upgrades throughout. On the main level, the primary bedroom offers a walk-in closet, large ensuite, and French doors opening onto the back deck, while the bright living room provides generous space and natural light. The large, functional kitchen and dining area is both practical and stylish, with additional French doors leading to a private, two-tiered east-facing deck. A second main floor bedroom currently serves as an office, and the laundry room off the garage entry doubles as a convenient mudroom. The fully finished basement with in-floor heating includes two spacious bedrooms, a family room with a 3-sided fireplace, an additional living area, and a flex room that could serve as a fifth bedroom (no closet). Additional highlights include central A/C, a beautifully landscaped yard, a double attached garage with in-floor heat, and a rear RV parking pad with 50-amp plug. Ideally located in a quiet cul-de-sac near the schools and walking paths, this home offers comfort, space, and everyday convenience.
| COMMUNITY | |
| PROPERTY TYPE | Detached |
| BUILDING TYPE | House |
| STYLE | Bungalow |
| YEAR BUILT | 1998 |
| SQUARE FOOTAGE | 1,647 |
| BEDROOMS | 4 |
| BATHROOMS | 3.00 |
| BASEMENT | Finished, Full |
| AMENITIES | |
| APPLIANCES | Central Air Conditioner, Dishwasher, Dryer, Electric Stove, Garage Control(s), Microwave, Refrigerator, Washer, Water Softener, Window Coverings |
| COOLING | Central Air |
| FIREPLACE | Basement, Gas |
| FLOORING | Hardwood |
| HEATING | Forced Air |
| LAUNDRY | Main Level |
| LOT FEATURES | Back Lane, Back Yard, Cul-De-Sac, Front Yard, Landscaped, Lawn |
| PARKING | Double Garage Attached |
| RESTRICTIONS | None Known |
| ROOF | Asphalt Shingle |
| TITLE | Fee Simple |
| BROKER | Lively Realty Ltd. |
| ROOMS | DIMENSIONS (m) | LEVEL |
|---|---|---|
| Bedroom | 14`7" x 12`7" | Basement |
| Flex Space | 16`8" x 9`1" | Basement |
| 3pc Bathroom | 0`0" x 0`0" | Basement |
| Game Room | 16`8" x 16`10" | Basement |
| Family Room | 16`11" x 13`3" | Basement |
| Furnace/Utility Room | 14`9" x 12`0" | Basement |
| Bedroom | 14`8" x 11`11" | Basement |
| Living Room | 12`5" x 25`7" | Main |
| Dining Room | 9`10" x 14`0" | Main |
| Kitchen | 9`1" x 17`1" | Main |
| Bedroom - Primary | 13`8" x 13`11" | Main |
| 4pc Ensuite bath | 0`0" x 0`0" | Main |
| 4pc Bathroom | 0`0" x 0`0" | Main |
| Bedroom | 9`6" x 10`10" | Main |
| Mud Room | 12`9" x 5`7" | Main |

