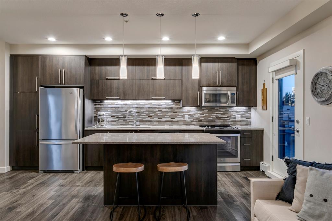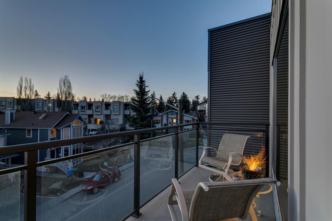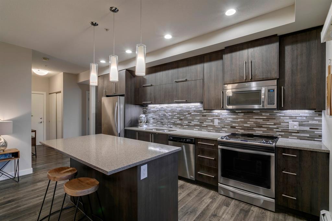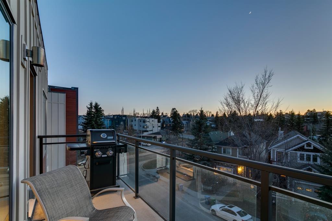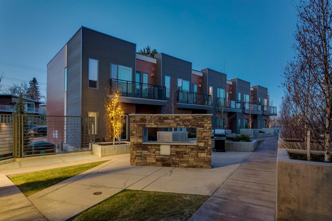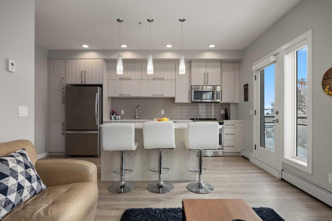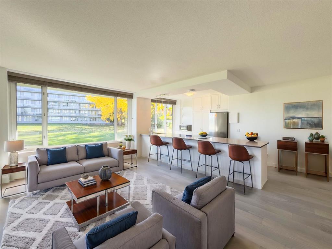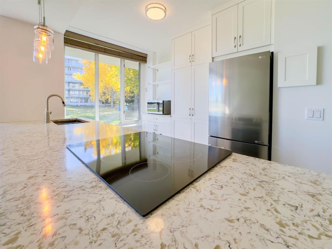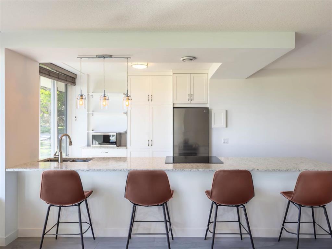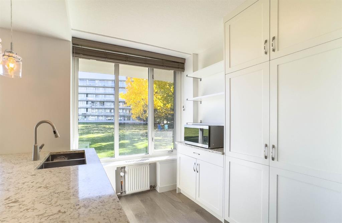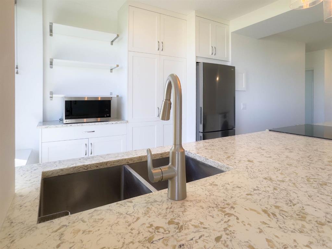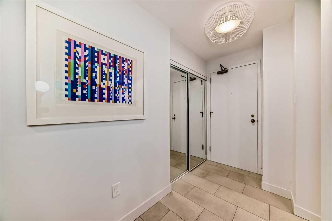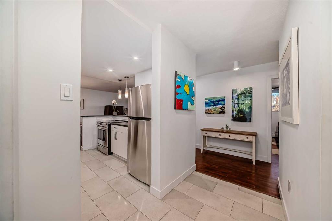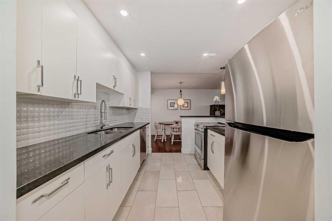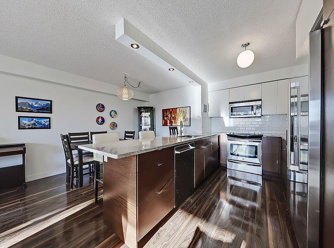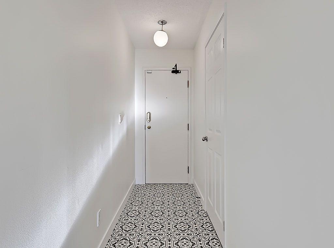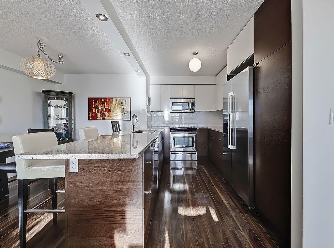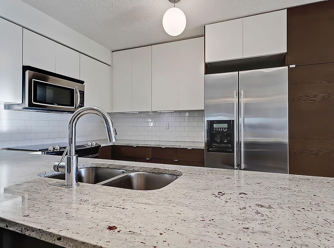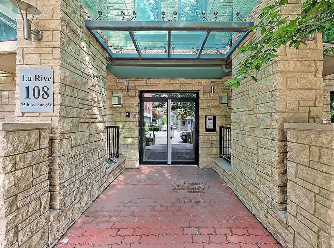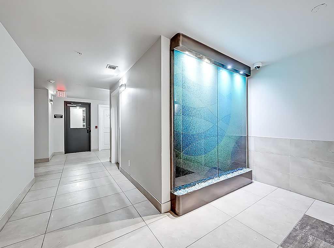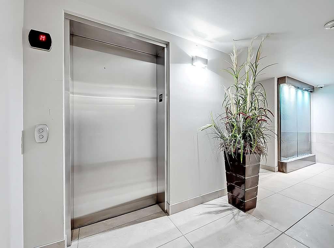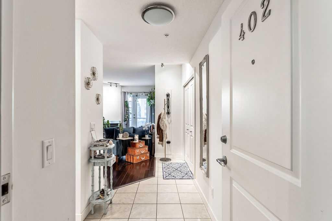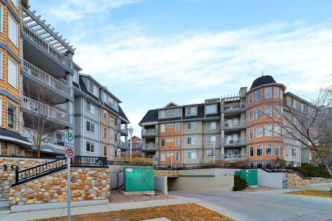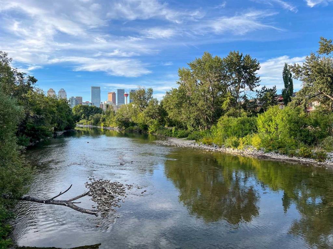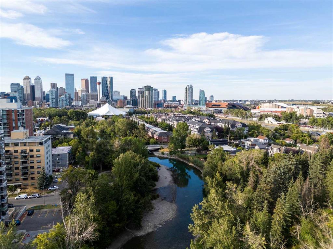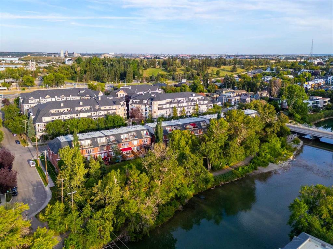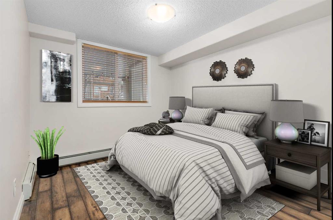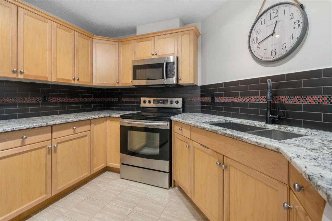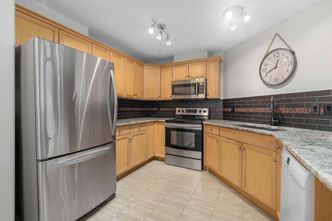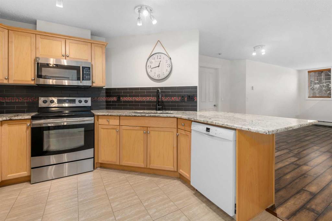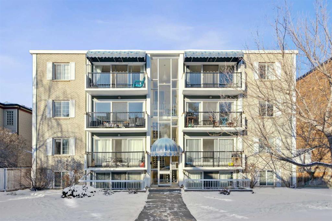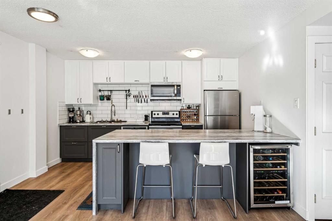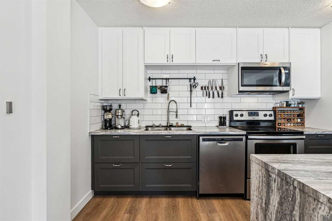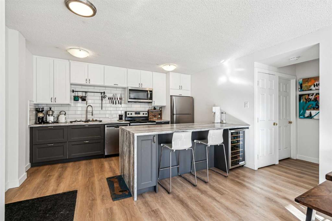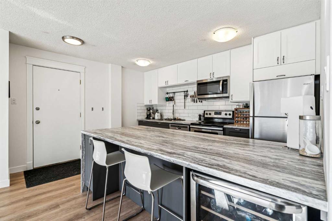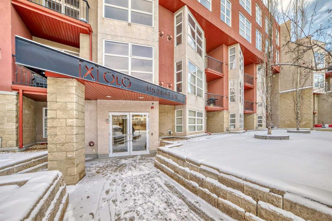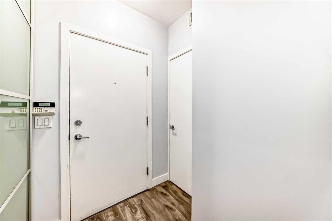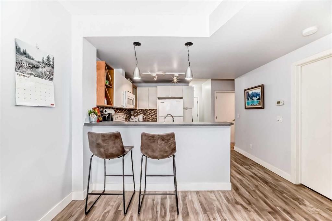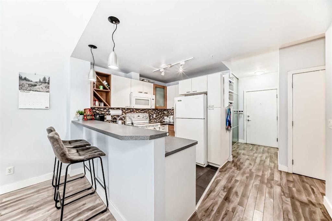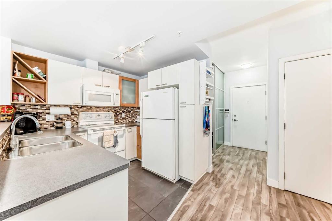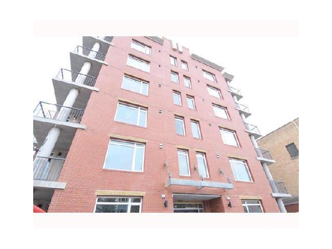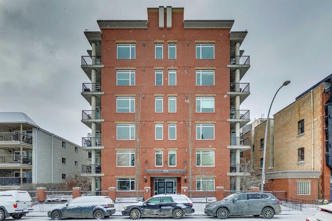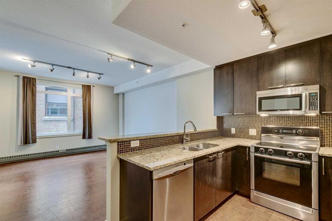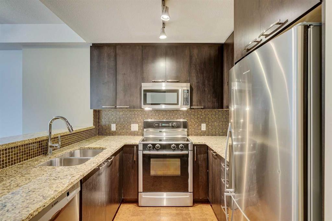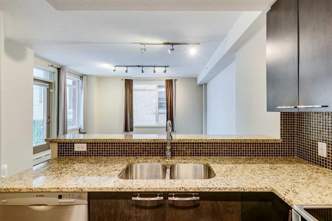405, 93 34 Avenue SW
Calgary T2S 3H4
MLS® Number: A2187012
$ 379,900
2
BEDROOMS
2 + 0
BATHROOMS
2016
YEAR BUILT
Enjoy all that INNER-CITY has to offer while being just steps from Elbow River, walking trails, playgrounds & dog parks. Price, condition, location…it doesn’t get any better. Walking distance to downtown's popular 4th Street and 17th Avenue Modern showhome finishes can be found throughout this 2 bed, 2 bath unit. Open and functional layout with the bedrooms being on either side of the unit. Bright open concept living space with access to a private south-facing balcony to enjoy sunshine all day long. The oversized windows allow a ton of natural light into the home. Clean lines with contemporary cabinetry, 6 full-sized SS appliances, quartz counters, mosaic tile backsplashes w/ adjustable LED U/C lighting, wide plank laminate flooring, and 12”x24” porcelain tile. The primary bedroom has ample closet space & a 4 piece ensuite. In-suite laundry for your convenience! Condo fees include everything but personal hydro. Community courtyard showcasing mature trees with double-sided gas fireplace for outside entertaining. Heated underground secured parking, visitor parking & bike storage. Close to Chinook Mall, Stampede Park, and transportation making this a great home or investment property! Affordable ownership starts right here. This is the place you’ve been waiting for your first place….so welcome home.
| COMMUNITY | Parkhill |
| PROPERTY TYPE | Apartment |
| BUILDING TYPE | Low Rise (2-4 stories) |
| STYLE | Low-Rise(1-4) |
| YEAR BUILT | 2016 |
| SQUARE FOOTAGE | 847 |
| BEDROOMS | 2 |
| BATHROOMS | 2.00 |
| BASEMENT | |
| AMENITIES | |
| APPLIANCES | Dishwasher, Dryer, Electric Stove, Microwave Hood Fan, Refrigerator, Washer |
| COOLING | None |
| FIREPLACE | Gas |
| FLOORING | Laminate, See Remarks, Tile |
| HEATING | Baseboard, Natural Gas |
| LAUNDRY | In Unit |
| LOT FEATURES | |
| PARKING | Underground |
| RESTRICTIONS | Pet Restrictions or Board approval Required, Utility Right Of Way |
| ROOF | Rolled/Hot Mop |
| TITLE | Fee Simple |
| BROKER | RE/MAX First |
| ROOMS | DIMENSIONS (m) | LEVEL |
|---|---|---|
| Kitchen With Eating Area | 17`8" x 9`0" | Main |
| Living Room | 15`8" x 12`6" | Main |
| Foyer | 8`0" x 3`10" | Main |
| Laundry | 4`10" x 3`2" | Main |
| Balcony | 13`8" x 4`10" | Main |
| Bedroom - Primary | 11`2" x 10`8" | Main |
| Bedroom | 10`10" x 10`0" | Main |
| 4pc Ensuite bath | 7`10" x 6`6" | Main |
| 4pc Bathroom | 8`4" x 5`0" | Main |


