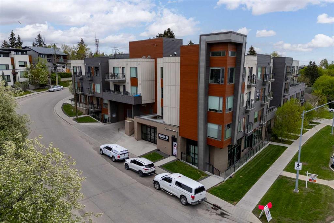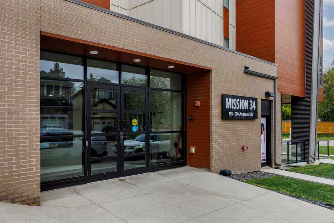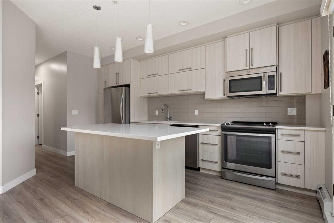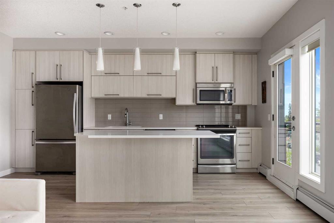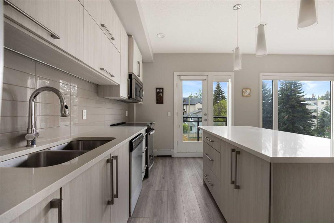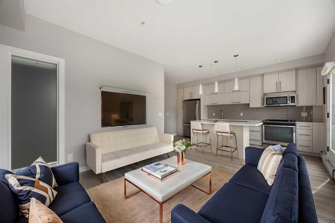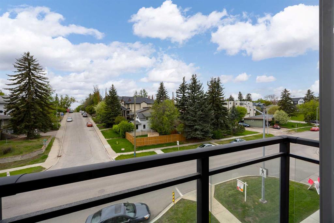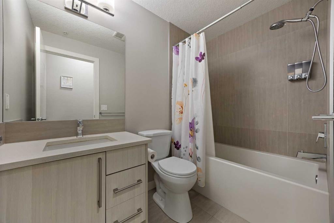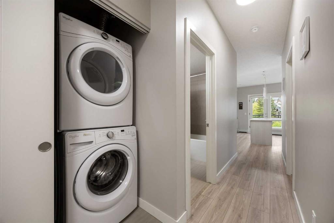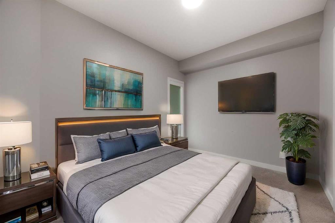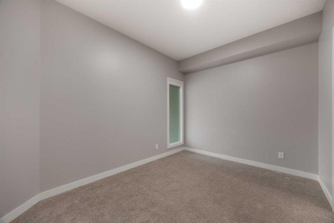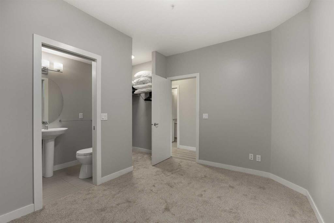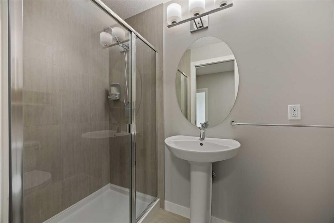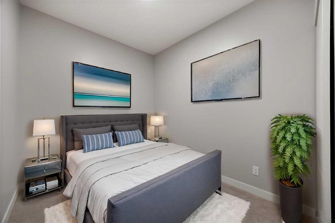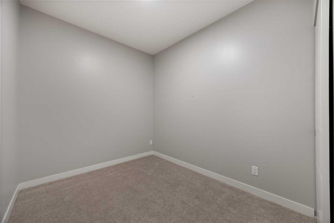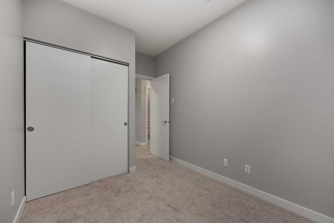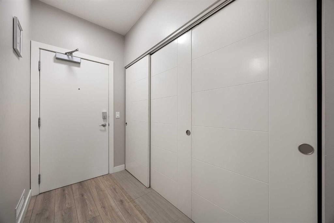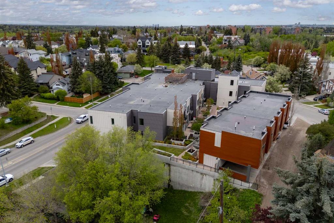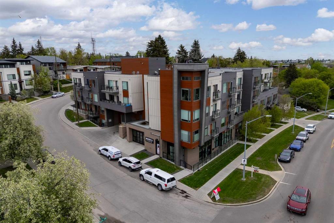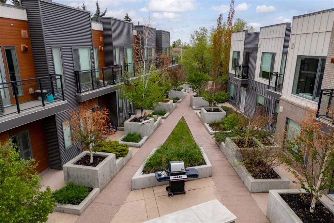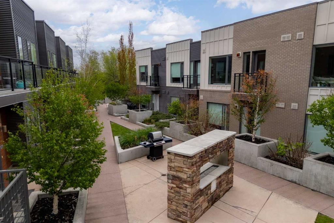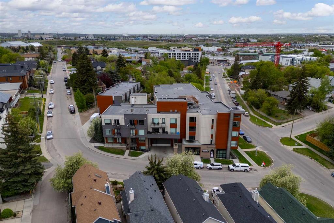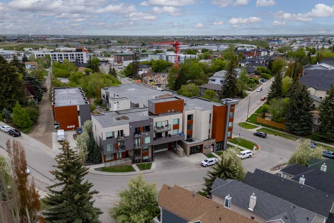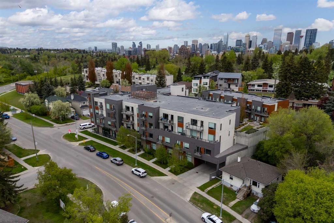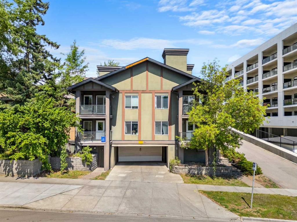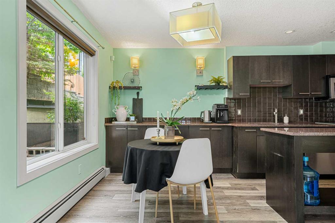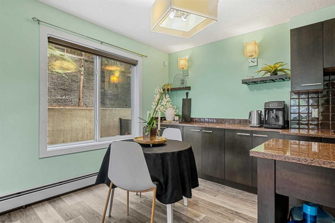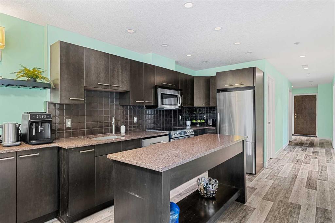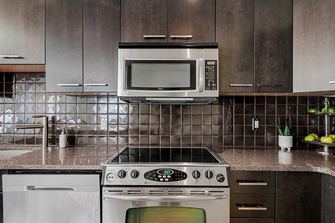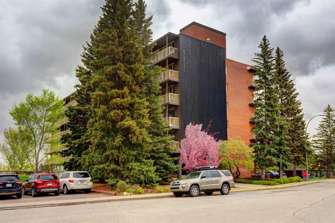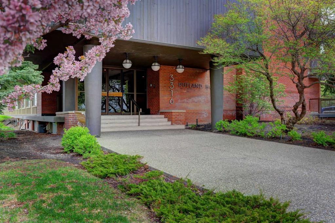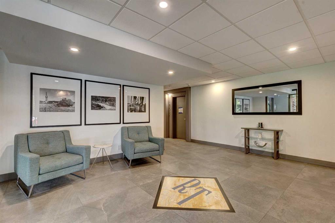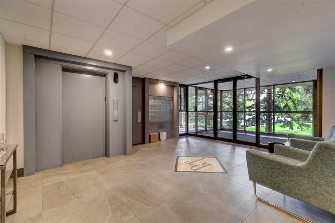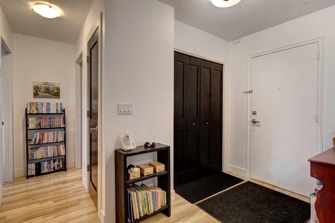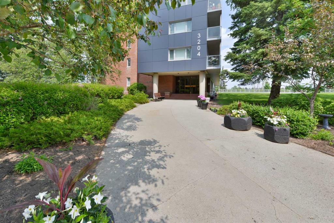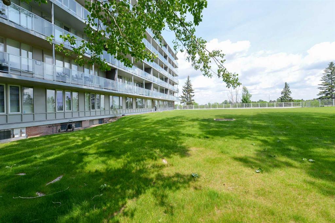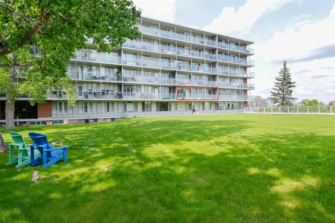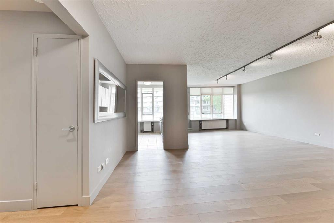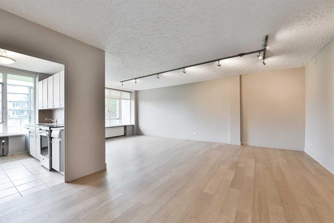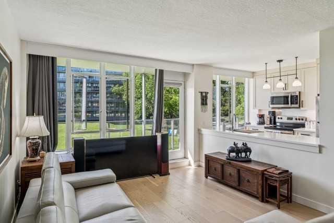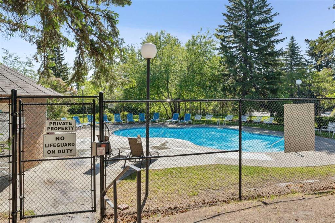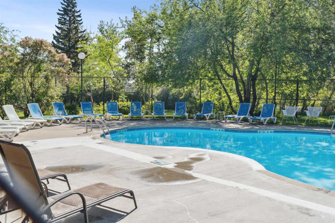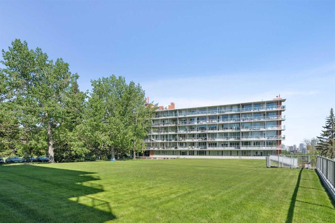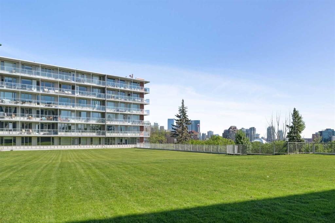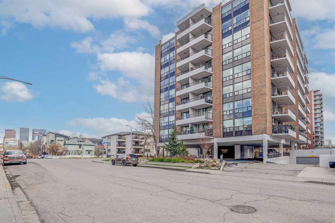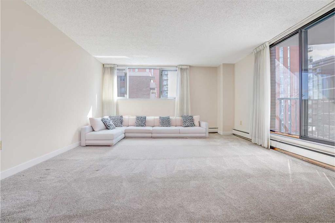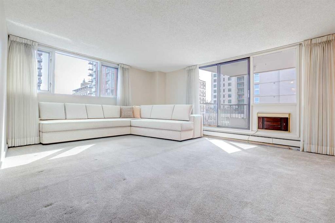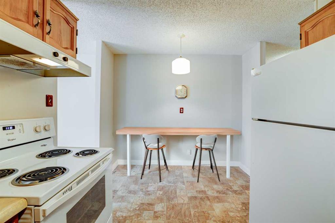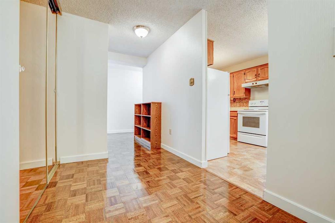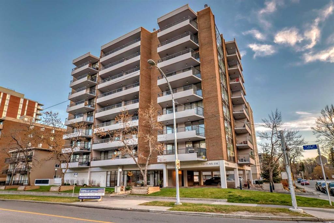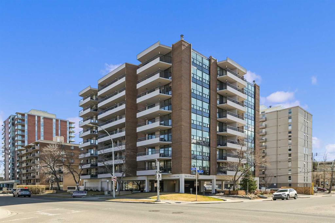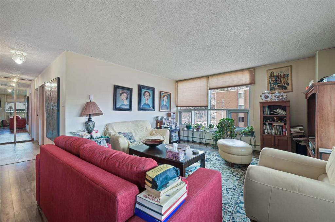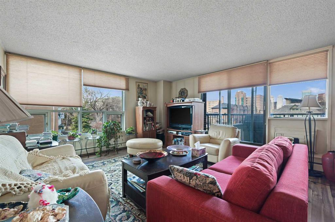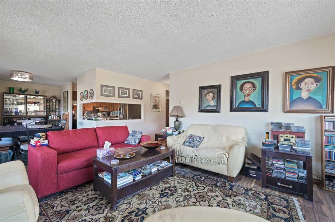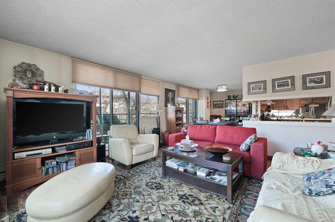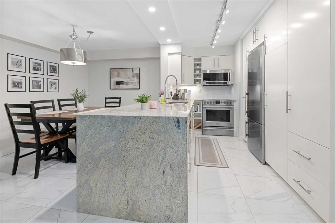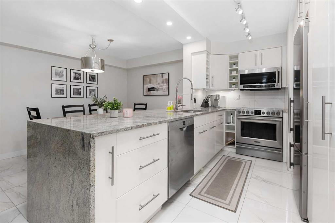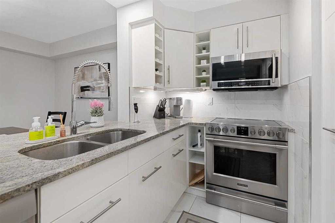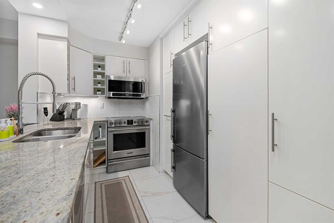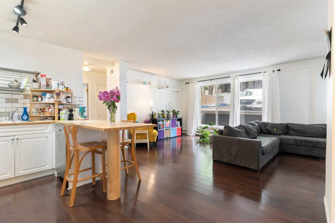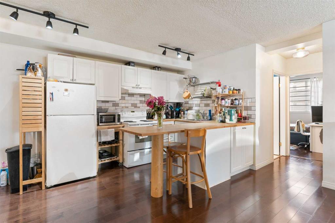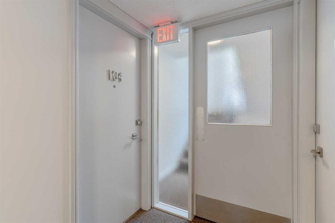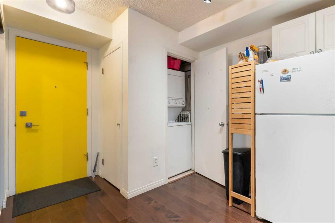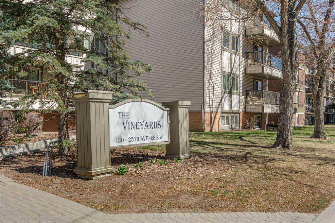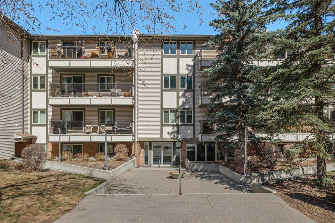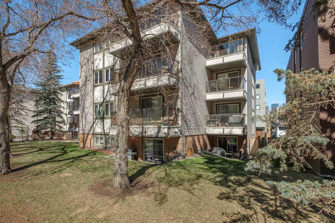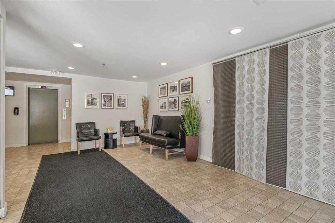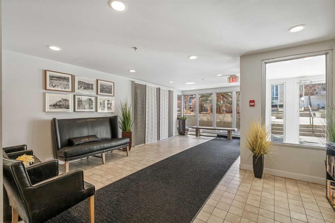309, 93 34 Avenue SW
Calgary T2S 3H4
MLS® Number: A2228189
$ 339,900
2
BEDROOMS
2 + 0
BATHROOMS
697
SQUARE FEET
2016
YEAR BUILT
A rare opportunity to own in one of Calgary’s most sought-after communities, this bright and modern 2-bedroom, 2-bathroom condo delivers outstanding value and location. Situated in Parkhill, just steps from the Elbow River, Stanley Park, and minutes to Mission, downtown, and the Saddledome, this south-facing unit offers the ultimate in convenience and urban lifestyle. Inside, the home features 9-foot ceilings, wide plank flooring, and a functional open-concept layout designed for both comfort and entertaining. The kitchen is thoughtfully appointed with full-height cabinetry, granite countertops, a large island with bar seating, stainless steel appliances, and a sleek tiled backsplash. Natural light pours through expansive south-facing windows, filling the spacious living area with warmth. The primary suite includes a walk-in closet, brand new carpet and private ensuite, while the second bedroom, also with brand new carpet, is ideal as a guest room or home office, with a full bathroom nearby. Additional highlights include in-suite laundry, a titled underground parking stall, and access to walking paths, tennis courts, an outdoor pool, and C-Train transit. This well-managed building in a prime location presents a rare chance to secure a quality property, perfect as a primary residence or investment. Don’t miss your chance to own in Parkhill.
| COMMUNITY | Parkhill |
| PROPERTY TYPE | Apartment |
| BUILDING TYPE | Low Rise (2-4 stories) |
| STYLE | Single Level Unit |
| YEAR BUILT | 2016 |
| SQUARE FOOTAGE | 697 |
| BEDROOMS | 2 |
| BATHROOMS | 2.00 |
| BASEMENT | |
| AMENITIES | |
| APPLIANCES | Dishwasher, Dryer, Electric Stove, Microwave Hood Fan, Washer |
| COOLING | None |
| FIREPLACE | N/A |
| FLOORING | Carpet, Laminate |
| HEATING | Forced Air, Natural Gas |
| LAUNDRY | In Unit |
| LOT FEATURES | |
| PARKING | Titled, Underground |
| RESTRICTIONS | Board Approval |
| ROOF | |
| TITLE | Fee Simple |
| BROKER | Real Broker |
| ROOMS | DIMENSIONS (m) | LEVEL |
|---|---|---|
| 3pc Ensuite bath | 7`9" x 3`11" | Main |
| 4pc Bathroom | 4`11" x 8`1" | Main |
| Bedroom | 12`0" x 8`0" | Main |
| Kitchen | 9`8" x 16`5" | Main |
| Living Room | 10`9" x 11`7" | Main |
| Bedroom - Primary | 12`0" x 9`2" | Main |

