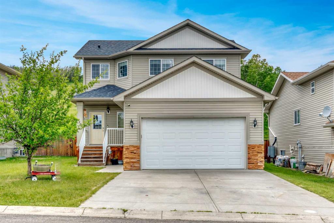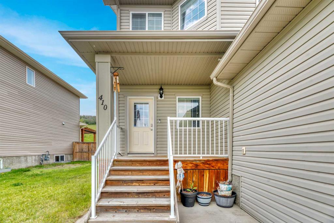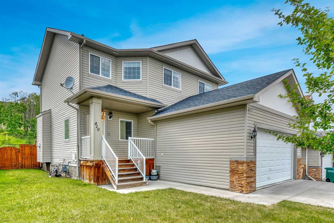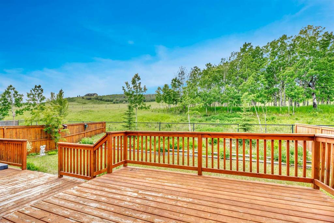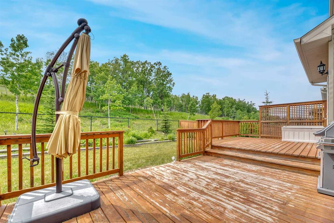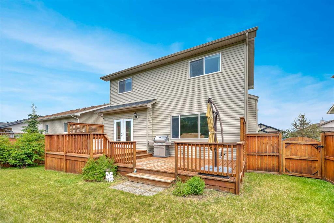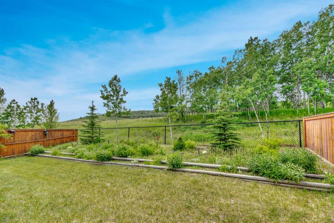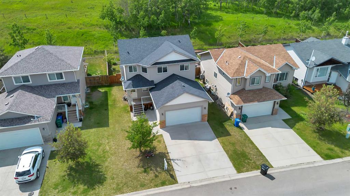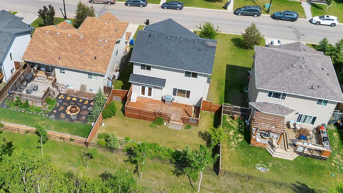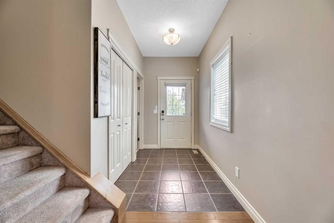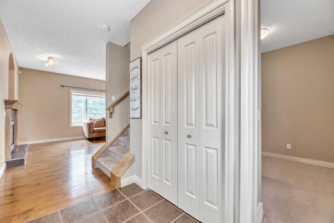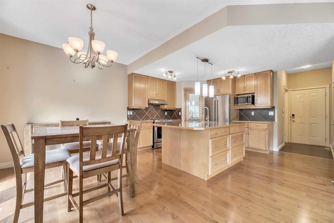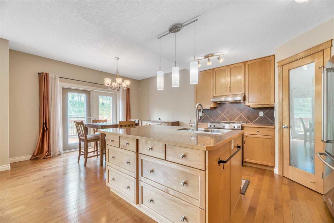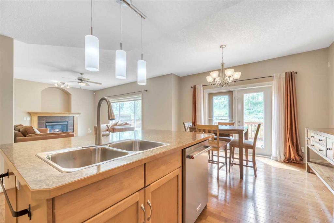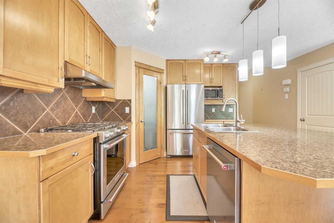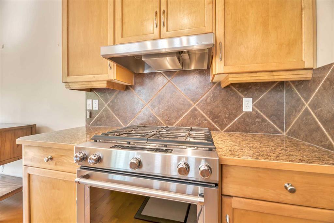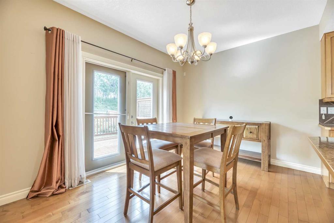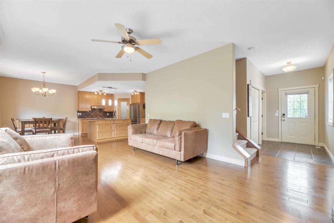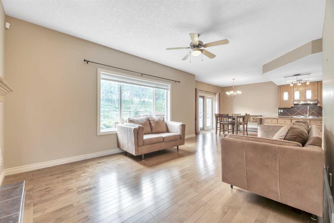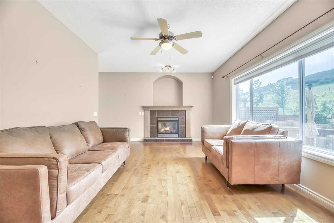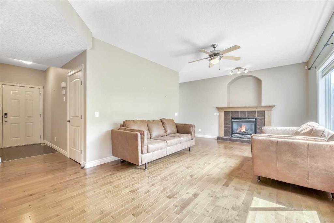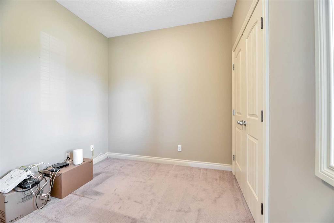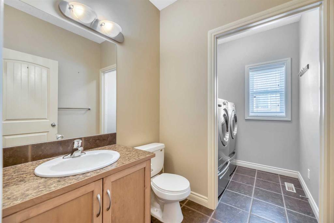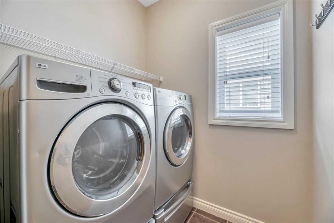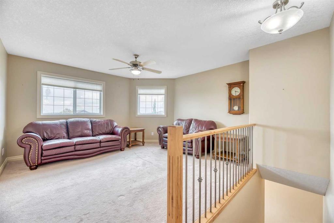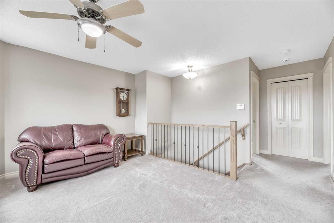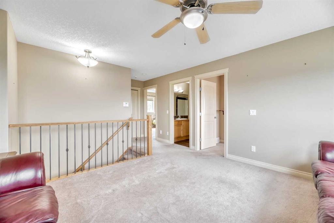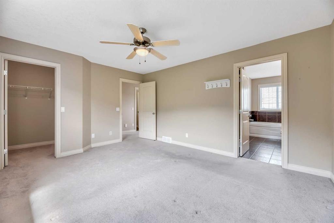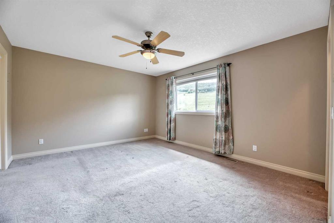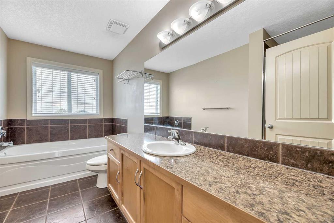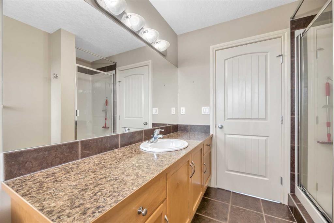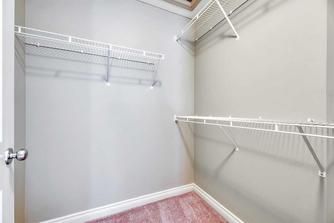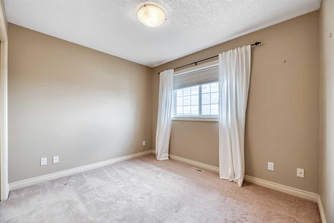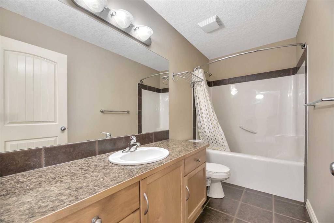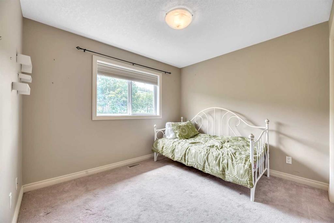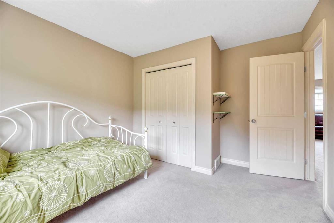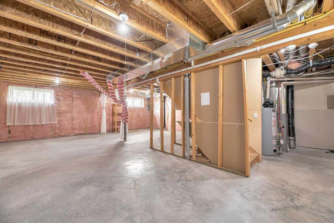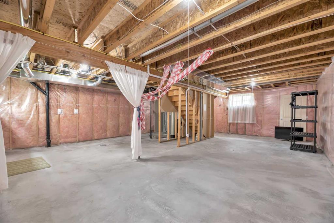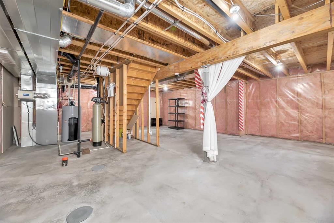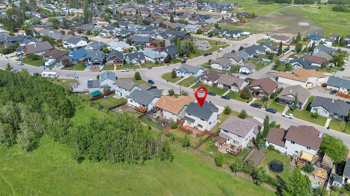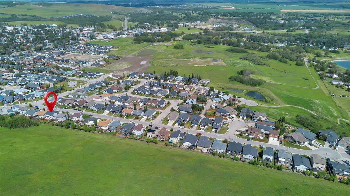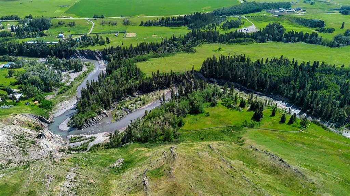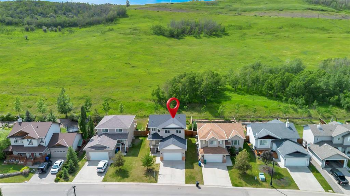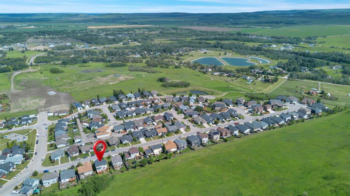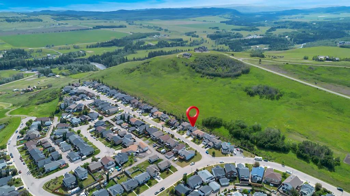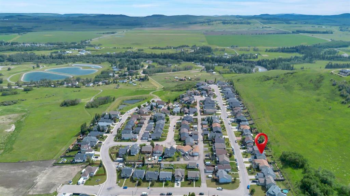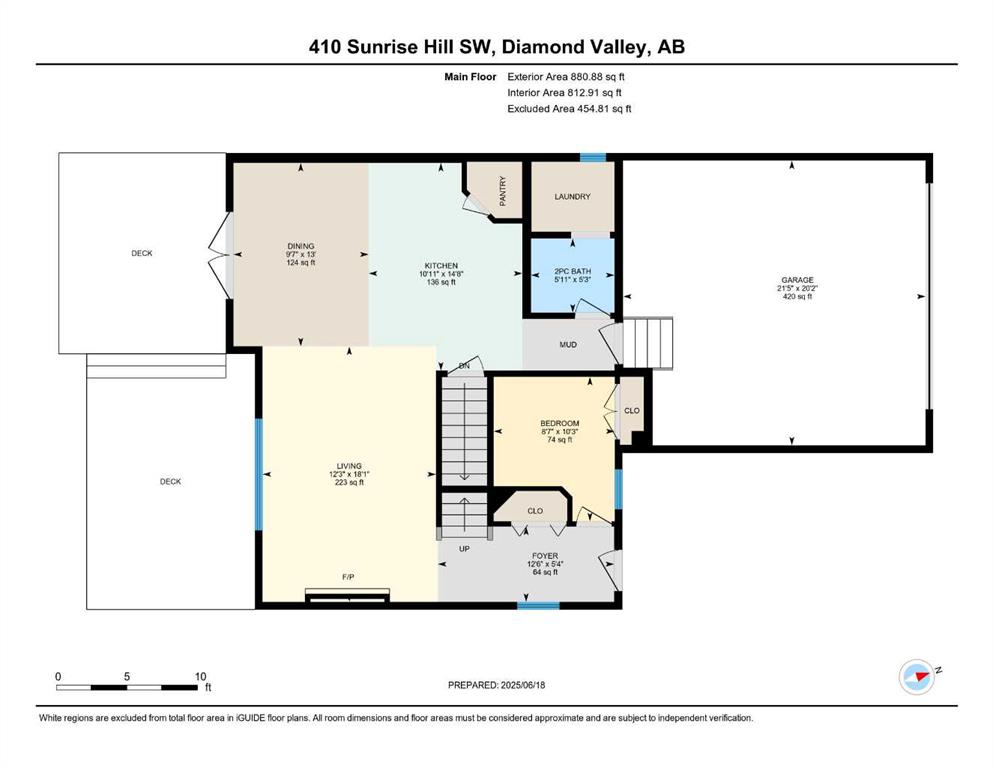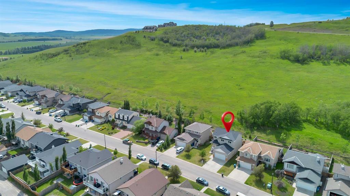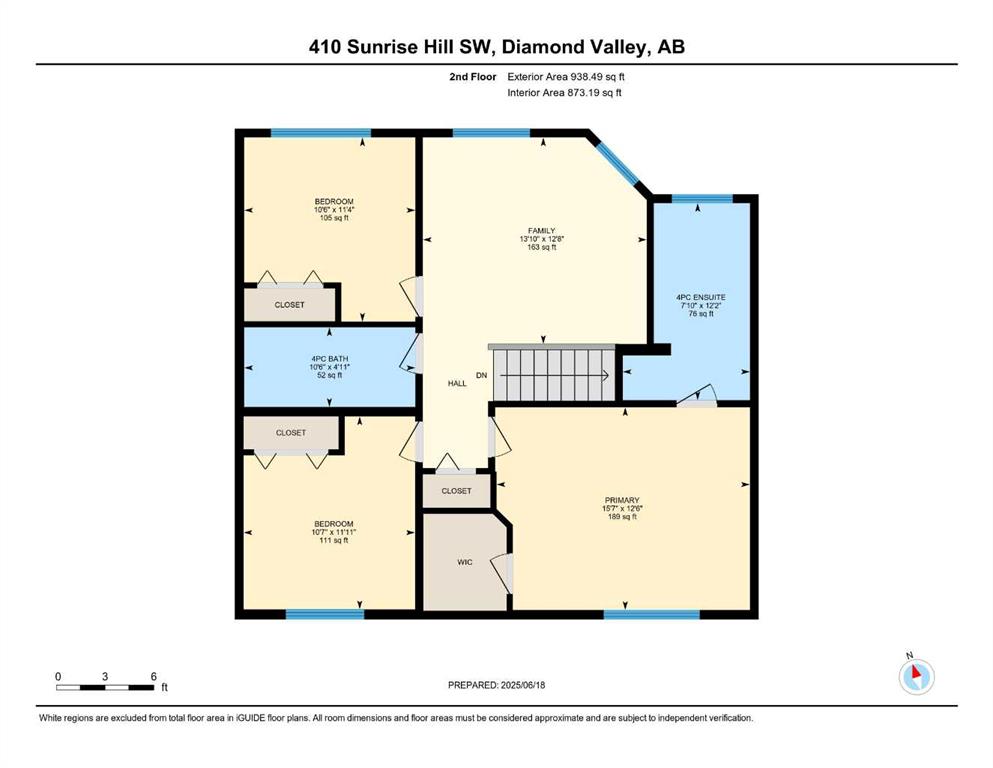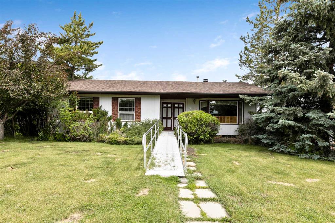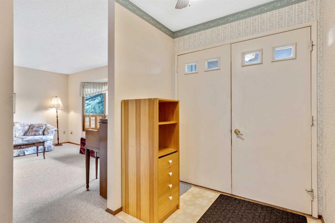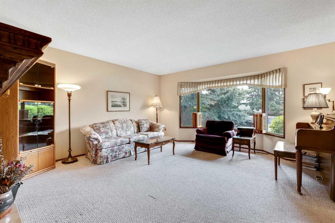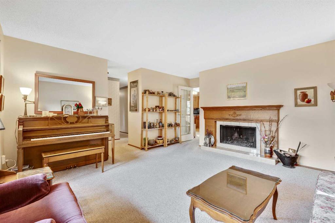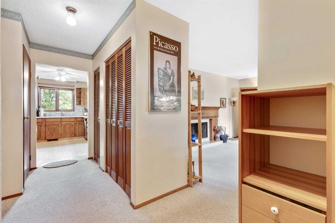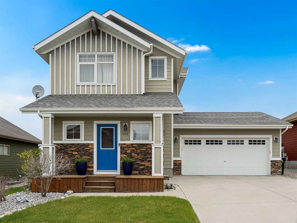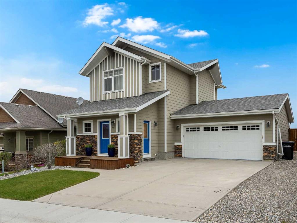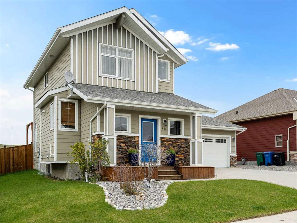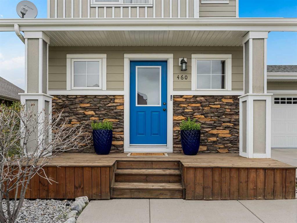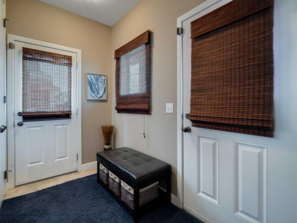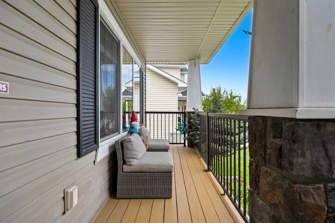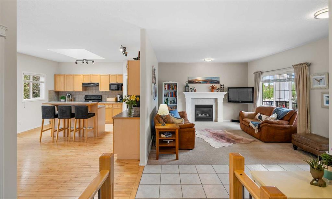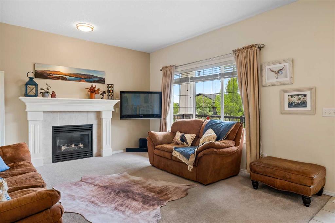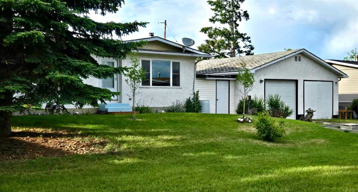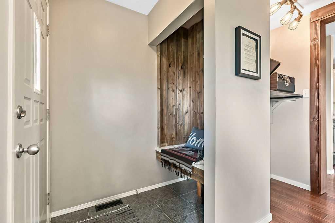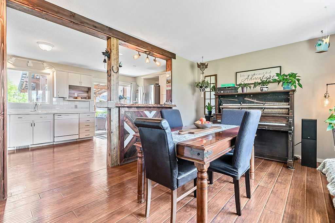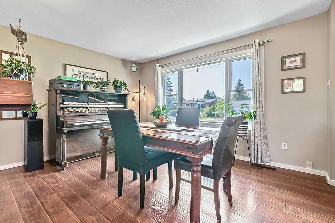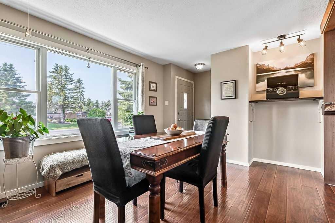$ 589,900
3
BEDROOMS
2 + 1
BATHROOMS
2008
YEAR BUILT
Located in a charming subdivision, this fantastic two-story offers both comfort and style. The spacious front entry welcomes you home, while a convenient front office provides the perfect workspace. Main features include hardwood floors throughout the main level, a bright living room with beautiful views of green space, and a cozy gas fireplace. The chef’s kitchen boasts maple cabinetry, a center island with breakfast bar, and a corner pantry with organizer racks. Modern 2 yr old stainless steel appliances, including a gas stove and convection oven, are just two years old. The main floor also features a 2 pc powder and handy laundry room for added convenience. Upstairs, you'll find three generously sized bedrooms, including a primary suite with stunning hillside views. The en suite bathroom is a luxurious 4-piece with a soaker tub and separate shower. An excellent bonus room offers versatile space that could serve as a second living room or a kids’ play area, complemented by a four-piece main bath. The basement is awaiting your personal touch — ready for your design ideas. Recent updates include a two-year-old hot water tank and shingles replaced in 2013. Enjoy outdoor living on the large back deck, perfect for relaxing and entertaining. The backyard features a dedicated flower garden and offers a peaceful country ambiance, with wildlife often visible. This home’s prime location is close to parks and playgrounds, making it ideal for families seeking a friendly, community-oriented neighborhood!
| COMMUNITY | |
| PROPERTY TYPE | Detached |
| BUILDING TYPE | House |
| STYLE | 2 Storey |
| YEAR BUILT | 2008 |
| SQUARE FOOTAGE | 1,819 |
| BEDROOMS | 3 |
| BATHROOMS | 3.00 |
| BASEMENT | Full, Unfinished |
| AMENITIES | |
| APPLIANCES | Dishwasher, Gas Stove, Microwave, Refrigerator, Washer/Dryer, Window Coverings |
| COOLING | None |
| FIREPLACE | Gas |
| FLOORING | Carpet, Hardwood, Tile |
| HEATING | Forced Air |
| LAUNDRY | Main Level |
| LOT FEATURES | Backs on to Park/Green Space, Front Yard, Interior Lot, Landscaped, Level, Views |
| PARKING | Double Garage Attached |
| RESTRICTIONS | Restrictive Covenant, Right of Way - Non Reg |
| ROOF | Asphalt Shingle |
| TITLE | Fee Simple |
| BROKER | RE/MAX Complete Realty |
| ROOMS | DIMENSIONS (m) | LEVEL |
|---|---|---|
| Foyer | 5`4" x 12`6" | Main |
| Den | 10`3" x 8`7" | Main |
| Living Room | 18`1" x 12`3" | Main |
| Kitchen | 13`8" x 10`11" | Main |
| Dining Room | 13`0" x 9`7" | Main |
| 2pc Bathroom | 5`3" x 5`11" | Main |
| Laundry | Main | |
| Bedroom - Primary | 15`7" x 12`6" | Second |
| 4pc Ensuite bath | 7`10" x 12`2" | Second |
| Bedroom | 10`6" x 11`4" | Second |
| 4pc Bathroom | 10`6" x 4`11" | Second |
| Bonus Room | 13`10" x 12`8" | Second |
| Bedroom | 10`7" x 11`11" | Upper |

