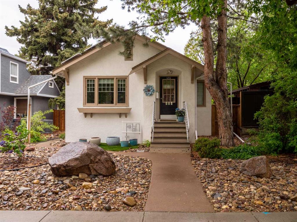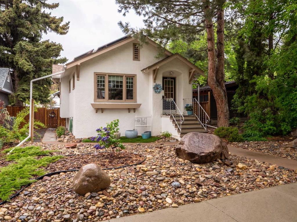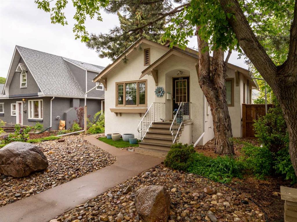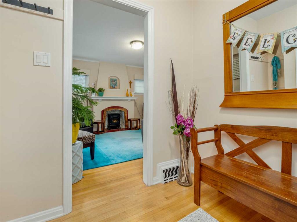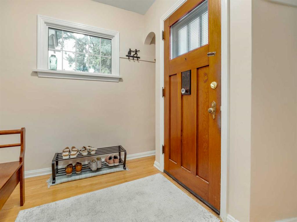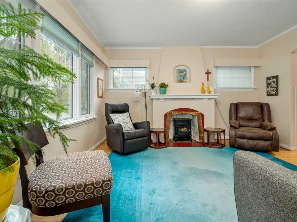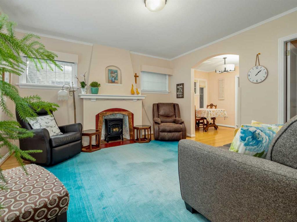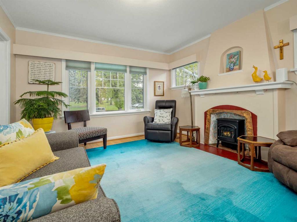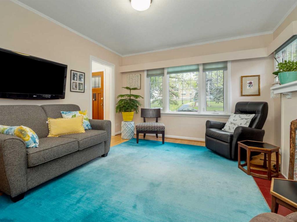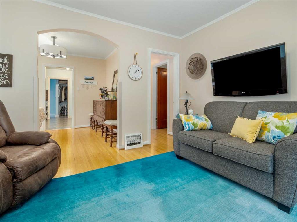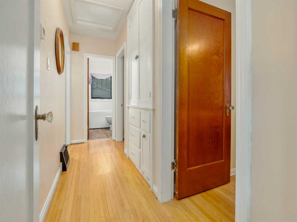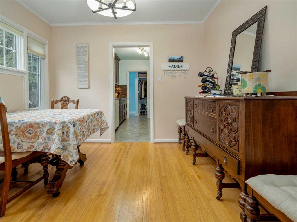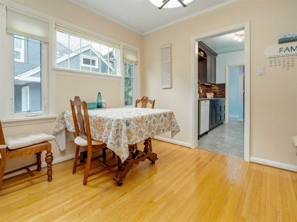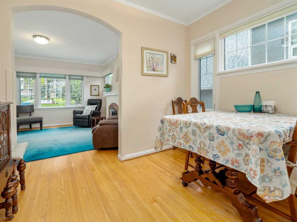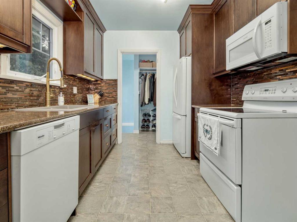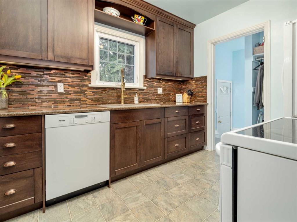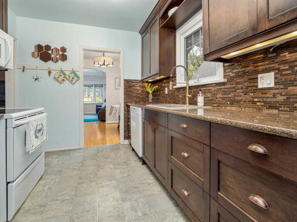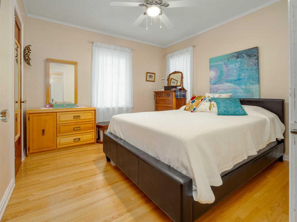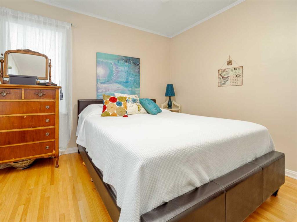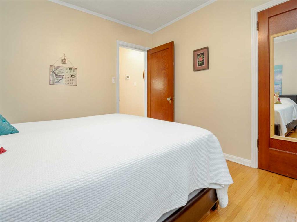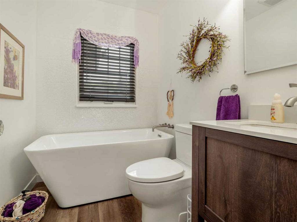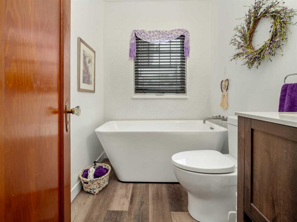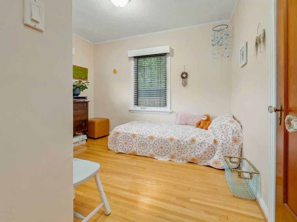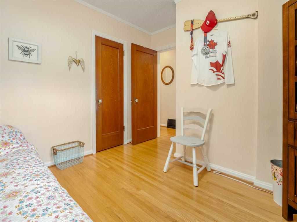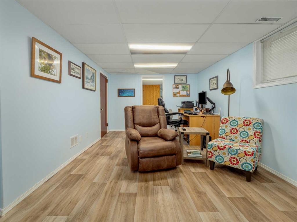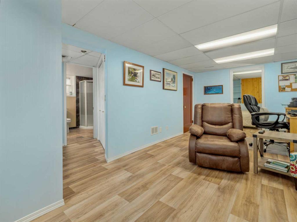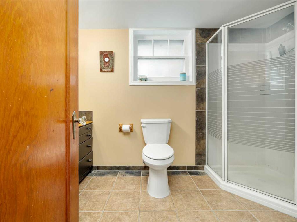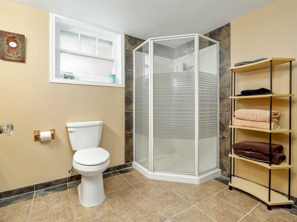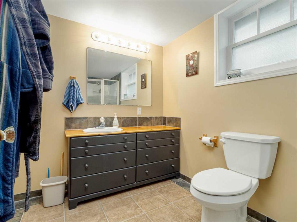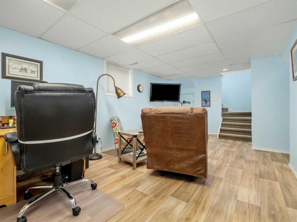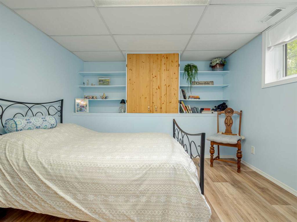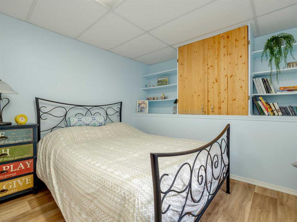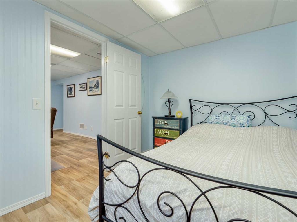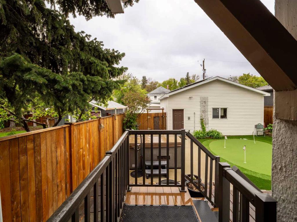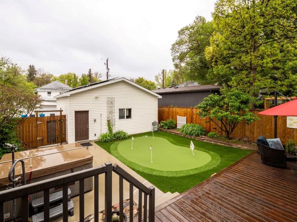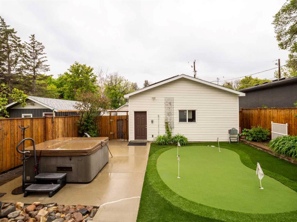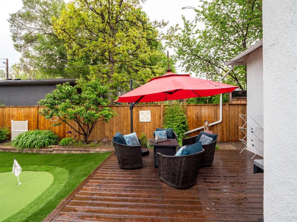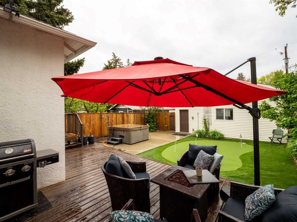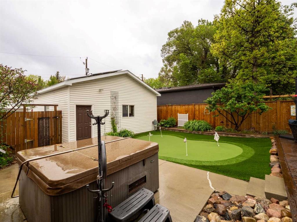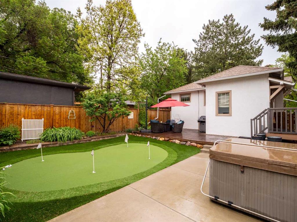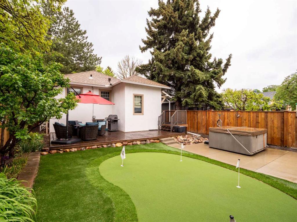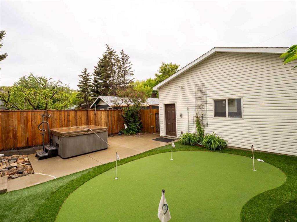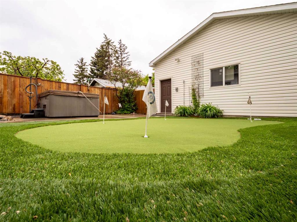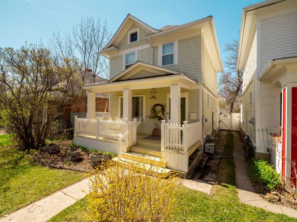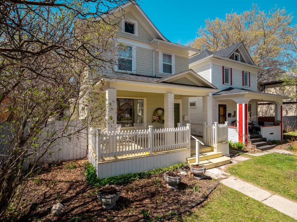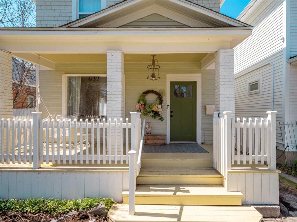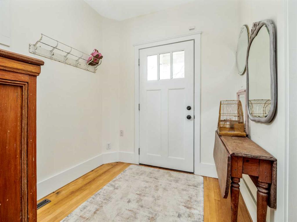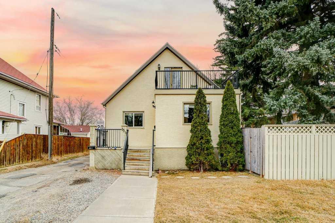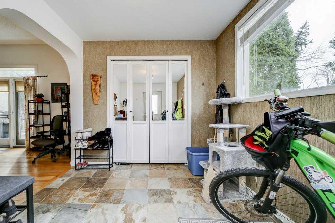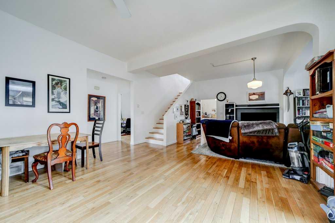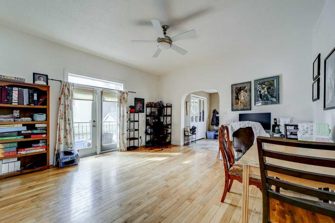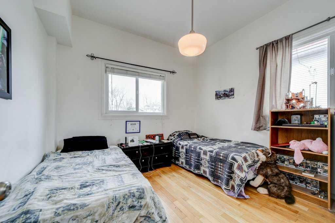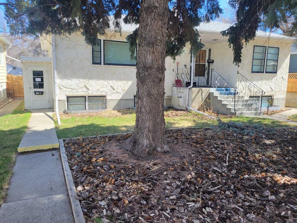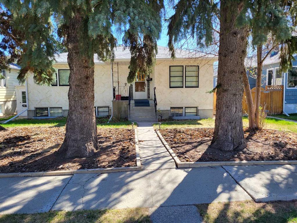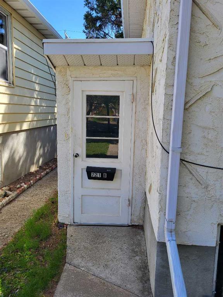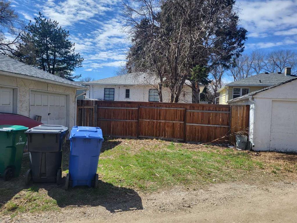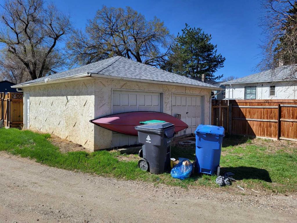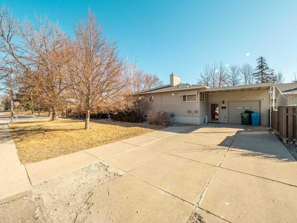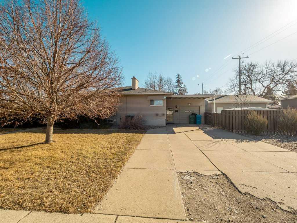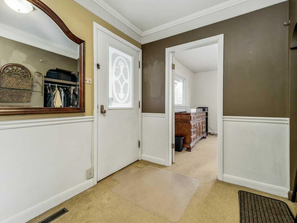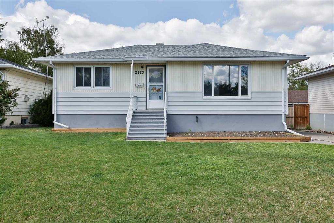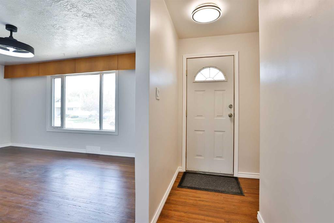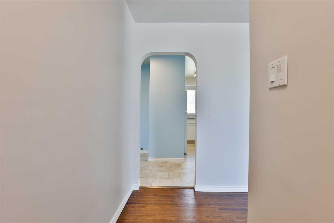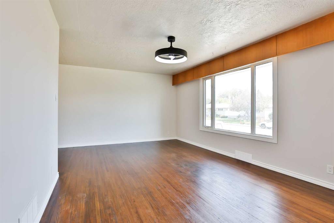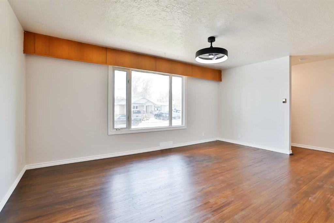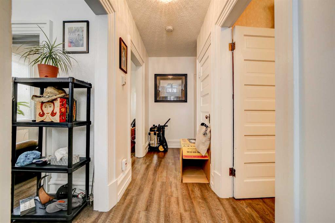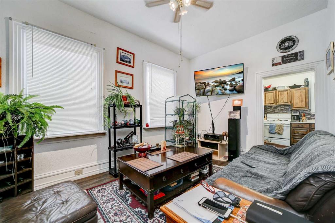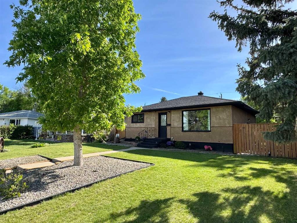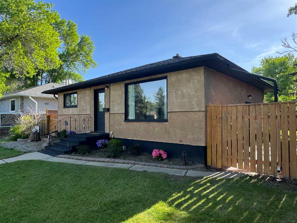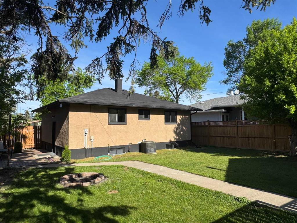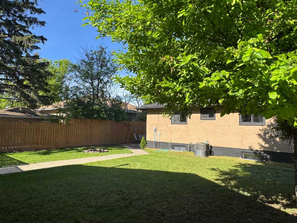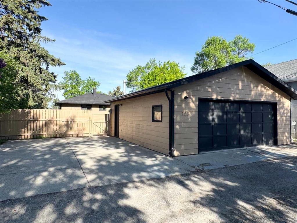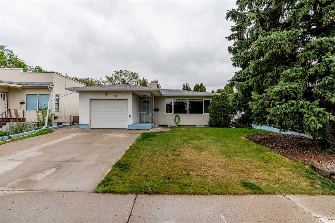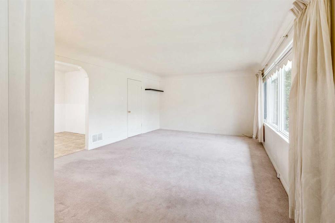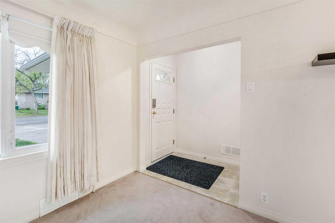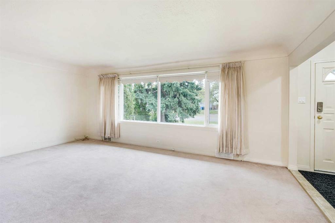414 15 Street S
Lethbridge T1J 2Z3
MLS® Number: A2224015
$ 450,000
3
BEDROOMS
2 + 0
BATHROOMS
922
SQUARE FEET
1930
YEAR BUILT
Did you know Lethbridge has an Upper Eastside? This area offers unique homes and mature greenery. 414 15 St S is a stunning character home, bungalow style with 922sqft above grade. This property has a lot of exciting features, including a large detached garage(heated with 2 single car garage doors), extra parking beside the garage, solar panels on the house & garage, the BEST backyard with a massive deck, hot tub, bing cherry tree, gas line for your BBQ and a putting green! There are a total of three bedrooms, two full bathrooms, two living areas, dining room and a large storage room. There have been MANY updates to this property through the years, making it completely move in ready. Updates include- Windows, roof(2021), eaves, kitchen(Carefree), main floor bathroom, basement flooring(2024), hot water on demand, electrical panel, furnace, AC unit, fence, double car garage, putting green, solar panels on both the house and garage(2024), main floor exterior walls injected with spray foam, and additional insulation added to attic. Inclusions - All kitchen appliances, washer, dryer, window coverings, electric fireplace, hot tub & accessories, as well as the patio furniture & umbrella. This great neighborhood boasts plenty of off street parking, walking distance to schools, shopping, and restaurants. Make this house your home, call your favorite REALTOR® today to book a viewing.
| COMMUNITY | Upper Eastside |
| PROPERTY TYPE | Detached |
| BUILDING TYPE | House |
| STYLE | Bungalow |
| YEAR BUILT | 1930 |
| SQUARE FOOTAGE | 922 |
| BEDROOMS | 3 |
| BATHROOMS | 2.00 |
| BASEMENT | Finished, Full |
| AMENITIES | |
| APPLIANCES | Dishwasher, Microwave, Refrigerator, Stove(s), Washer/Dryer |
| COOLING | Central Air |
| FIREPLACE | Electric |
| FLOORING | Hardwood, Linoleum |
| HEATING | Forced Air |
| LAUNDRY | In Basement |
| LOT FEATURES | Back Lane, Back Yard, Low Maintenance Landscape |
| PARKING | Additional Parking, Alley Access, Double Garage Detached |
| RESTRICTIONS | None Known |
| ROOF | Asphalt |
| TITLE | Fee Simple |
| BROKER | SUTTON GROUP - LETHBRIDGE |
| ROOMS | DIMENSIONS (m) | LEVEL |
|---|---|---|
| 3pc Bathroom | Basement | |
| Bedroom | 10`8" x 9`1" | Basement |
| Family Room | 10`7" x 21`1" | Basement |
| Storage | 12`0" x 21`9" | Basement |
| 3pc Bathroom | Main | |
| Bedroom | 11`2" x 11`1" | Main |
| Dining Room | 10`7" x 8`8" | Main |
| Foyer | 7`2" x 6`8" | Main |
| Kitchen | 8`10" x 10`2" | Main |
| Living Room | 12`8" x 13`7" | Main |
| Bedroom - Primary | 11`1" x 11`2" | Main |

