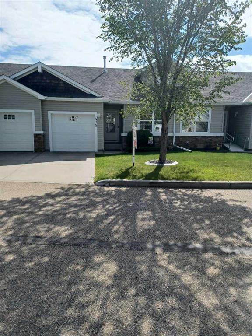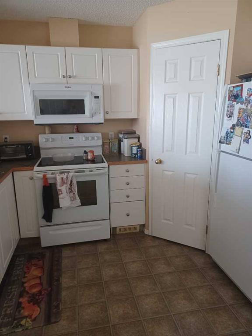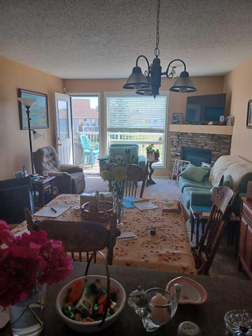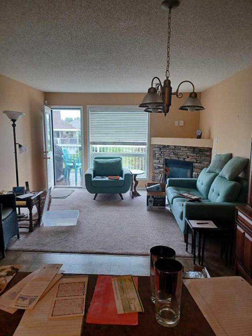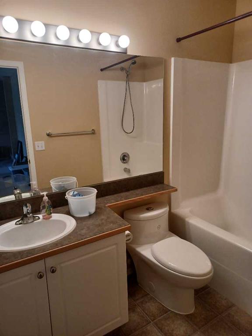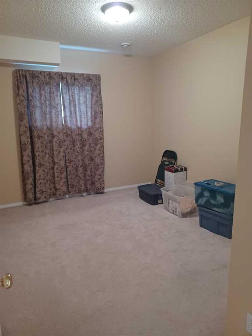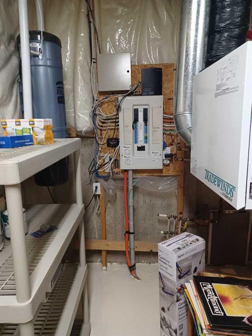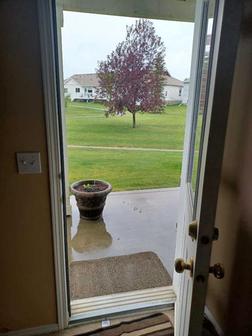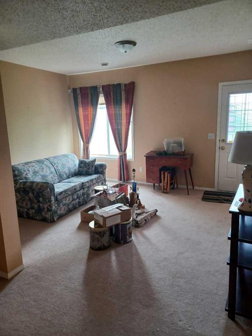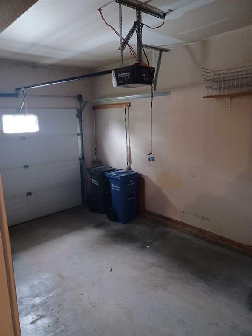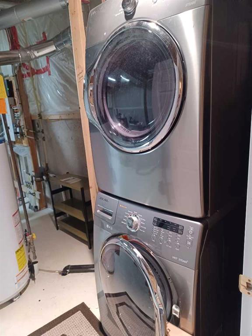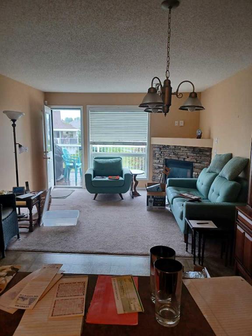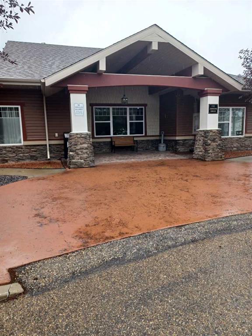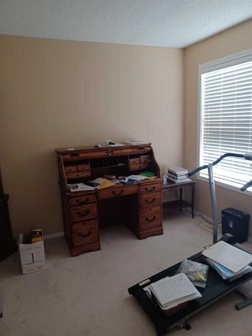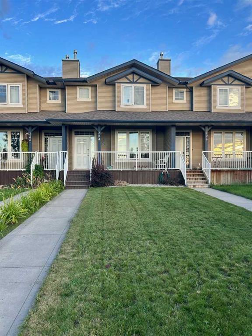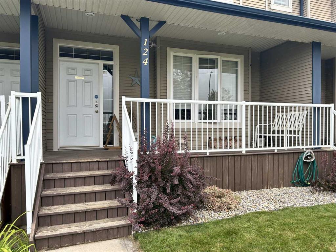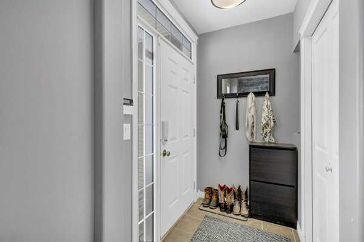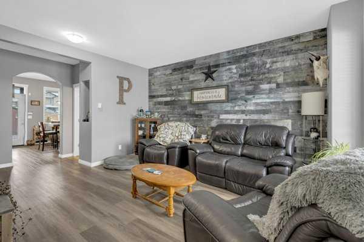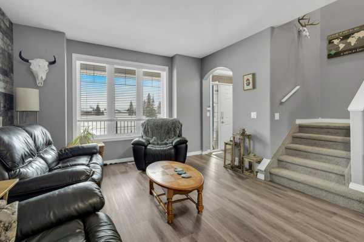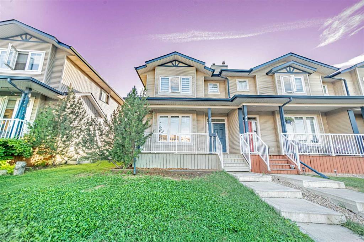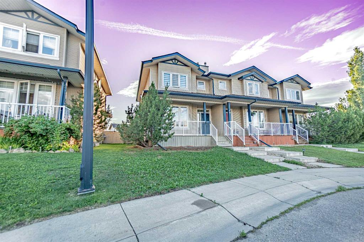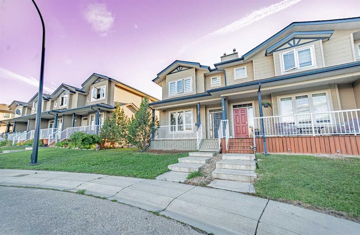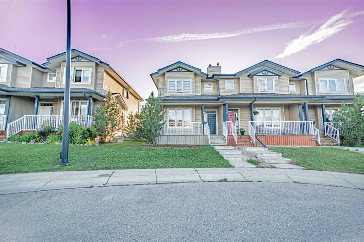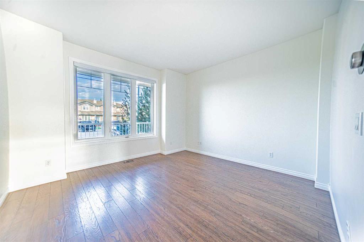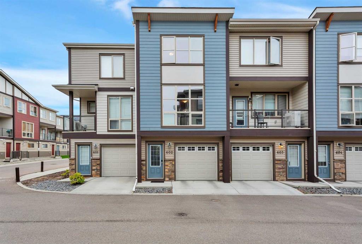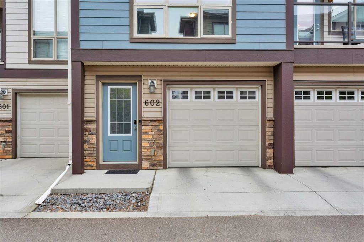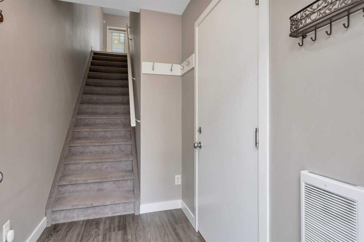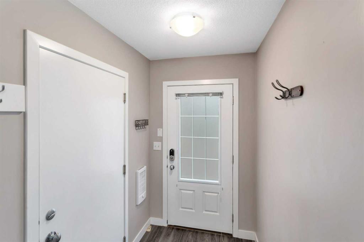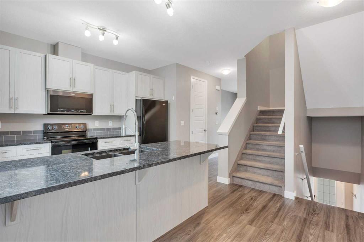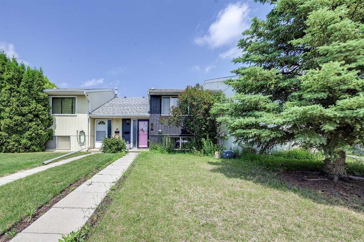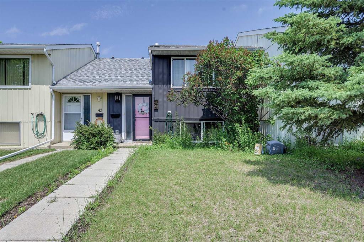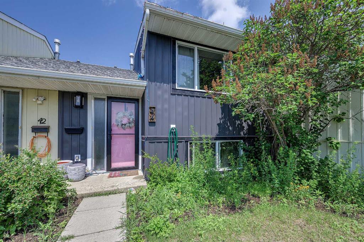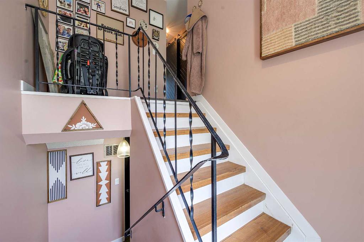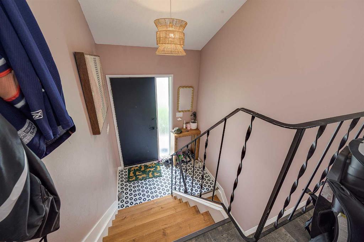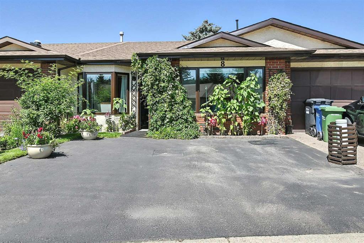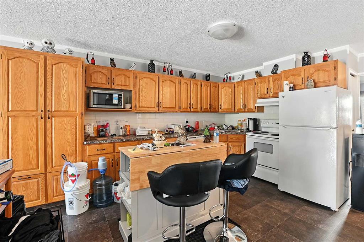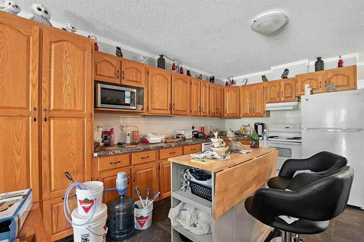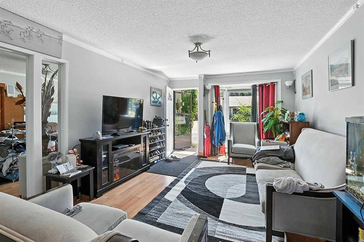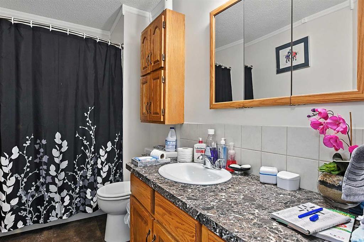415 Jenkins Drive
Red Deer T4P 3X1
MLS® Number: A2224044
$ 349,000
2
BEDROOMS
2 + 0
BATHROOMS
822
SQUARE FEET
2003
YEAR BUILT
Adult living for downsizing situations,quiet street and green space behind,smaller single car garage with welcoming clubhouse and low fees.Two bedrooms and a den 2 full baths and basement entrance to green space.Very functional space for mobility challenged.
| COMMUNITY | Johnstone Park |
| PROPERTY TYPE | Row/Townhouse |
| BUILDING TYPE | Other |
| STYLE | Townhouse |
| YEAR BUILT | 2003 |
| SQUARE FOOTAGE | 822 |
| BEDROOMS | 2 |
| BATHROOMS | 2.00 |
| BASEMENT | Separate/Exterior Entry, Full |
| AMENITIES | |
| APPLIANCES | Dishwasher, Garage Control(s), Microwave, Refrigerator, Washer/Dryer |
| COOLING | None |
| FIREPLACE | Gas, Living Room, Stone |
| FLOORING | Carpet, Linoleum |
| HEATING | Forced Air, Natural Gas |
| LAUNDRY | Laundry Room |
| LOT FEATURES | Backs on to Park/Green Space |
| PARKING | Driveway, Single Garage Attached |
| RESTRICTIONS | None Known |
| ROOF | Asphalt Shingle |
| TITLE | Fee Simple |
| BROKER | Royal Lepage Network Realty Corp. |
| ROOMS | DIMENSIONS (m) | LEVEL |
|---|---|---|
| Family Room | 19`0" x 14`0" | Basement |
| 4pc Bathroom | Basement | |
| Bedroom | 14`0" x 9`0" | Basement |
| Den | 10`0" x 9`0" | Main |
| Living Room | 12`0" x 11`0" | Main |
| Dining Room | 12`0" x 7`0" | Main |
| Kitchen | 12`0" x 10`0" | Main |
| Bedroom - Primary | 12`0" x 11`0" | Main |
| 3pc Bathroom | Main |

