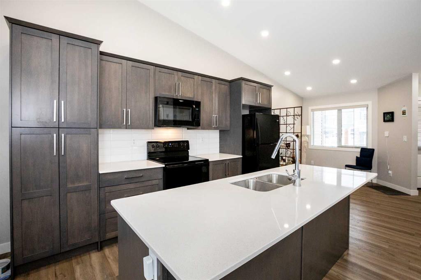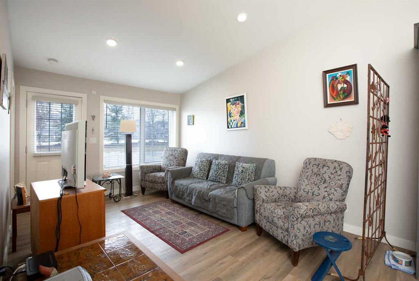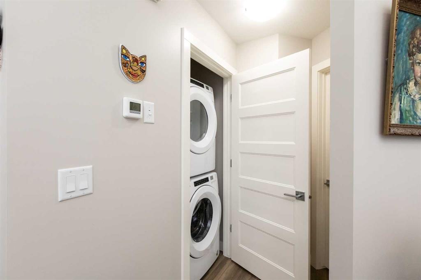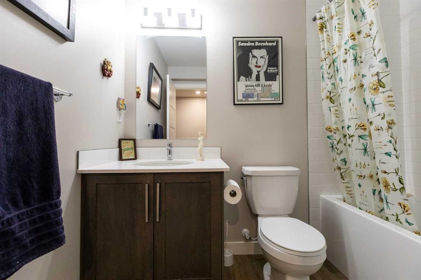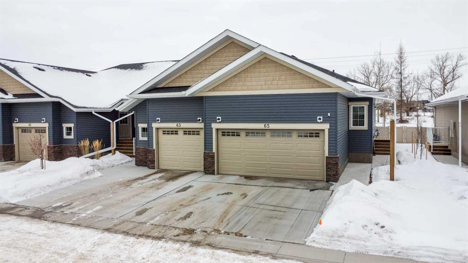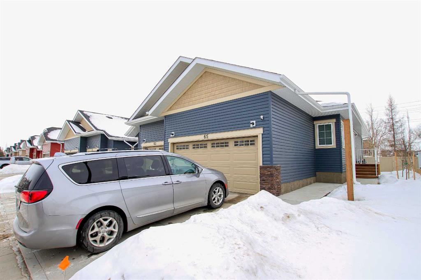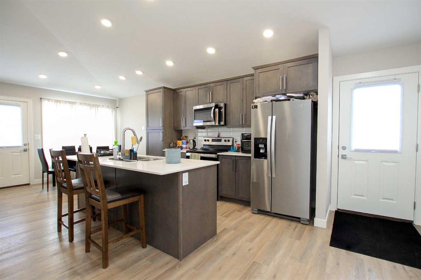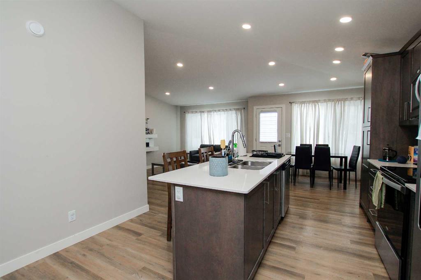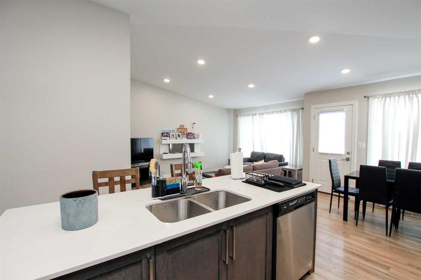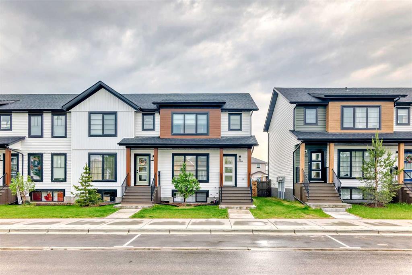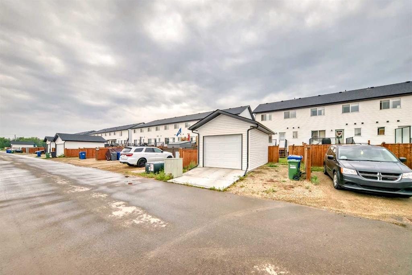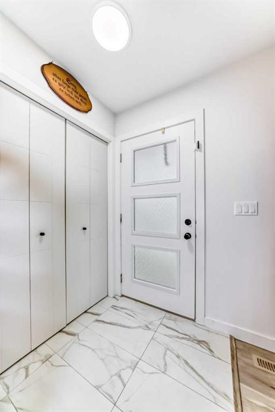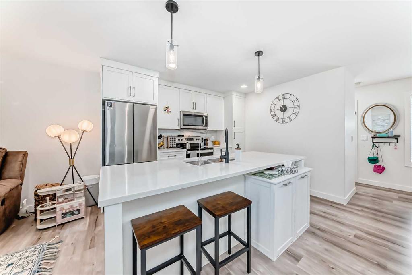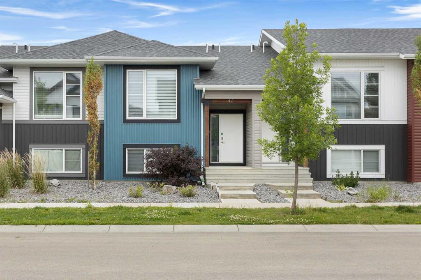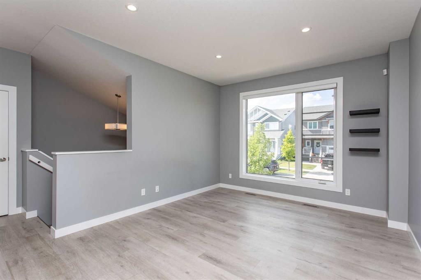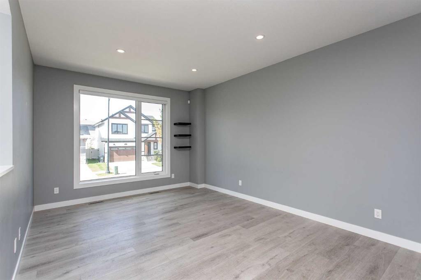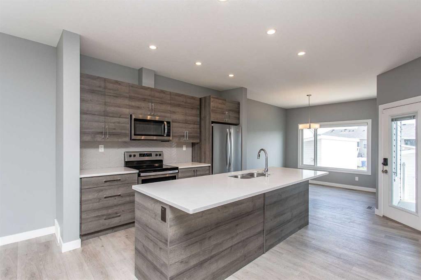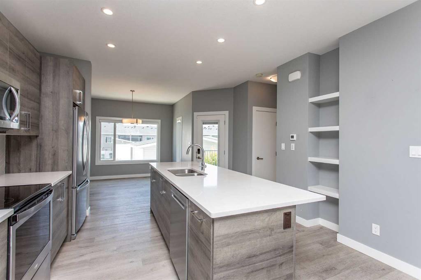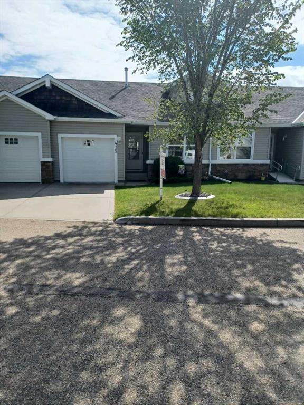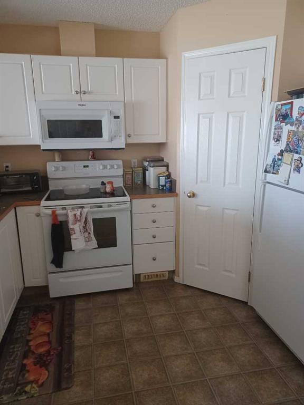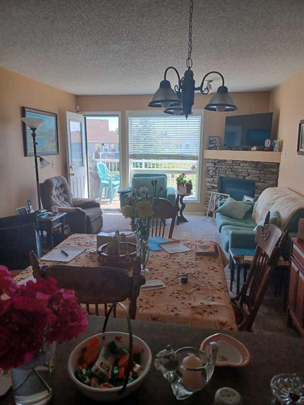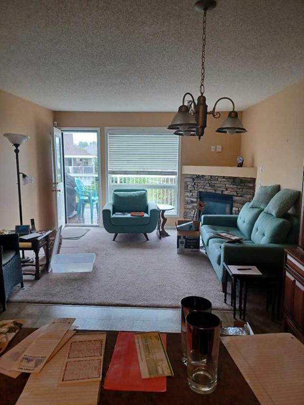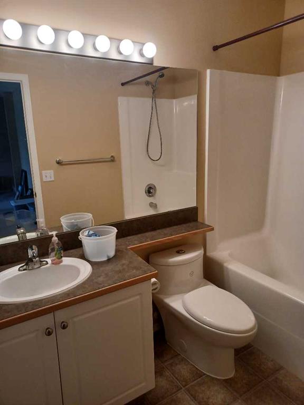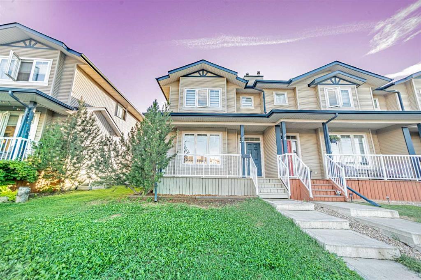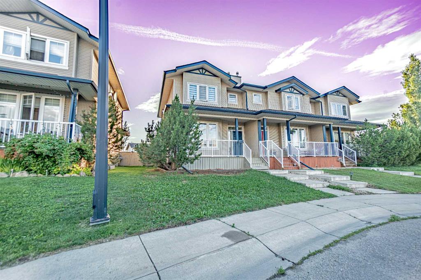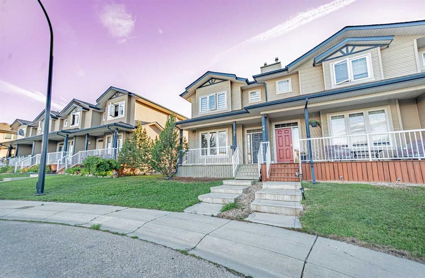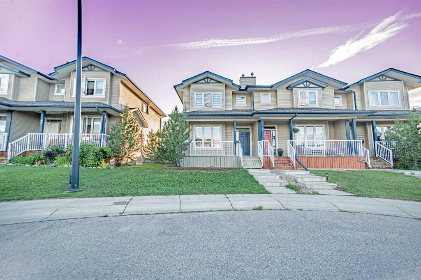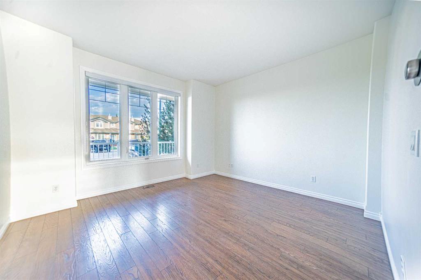45 Golden Crescent
Red Deer T4P 2P9
MLS® Number: A2208592
$ 417,000
3
BEDROOMS
2 + 1
BATHROOMS
909
SQUARE FEET
2022
YEAR BUILT
Welcome to this beautifully maintained duplex, perfectly situated in one of Red Deer’s most sought-after neighbourhoods! Enjoy the peace of mind that comes with a remaining new home warranty. With 3 spacious bedrooms and 2.5 bathrooms, this home is ideal for families looking to spread out—or for those looking to downsize without compromising comfort. Step inside to find stylish vinyl plank flooring and large, sun-filled windows that create a bright, open feel throughout the main living area. The open-concept layout flows effortlessly into a modern kitchen featuring sleek quartz countertops—perfect for both everyday living and entertaining. You’ll love the added convenience of laundry hookups on both the main floor and in the fully finished basement. This home is truly move-in ready, offering a single attached garage for extra storage or secure parking. Located just steps from scenic walking trails and close to all the essential amenities, this home blends tranquility and practicality in the best way. Don’t miss your chance to own this exceptional property—comfort, style, and convenience all in one place!
| COMMUNITY | Garden Heights |
| PROPERTY TYPE | Row/Townhouse |
| BUILDING TYPE | Four Plex |
| STYLE | Bungalow |
| YEAR BUILT | 2022 |
| SQUARE FOOTAGE | 909 |
| BEDROOMS | 3 |
| BATHROOMS | 3.00 |
| BASEMENT | Finished, Full |
| AMENITIES | |
| APPLIANCES | Dishwasher, Electric Stove, Garage Control(s), Microwave Hood Fan, Refrigerator, Washer/Dryer, Window Coverings |
| COOLING | None |
| FIREPLACE | N/A |
| FLOORING | Carpet, Vinyl Plank |
| HEATING | Forced Air, Natural Gas |
| LAUNDRY | Main Level |
| LOT FEATURES | Back Yard, Private, Street Lighting |
| PARKING | Additional Parking, Driveway, Single Garage Attached |
| RESTRICTIONS | Pet Restrictions or Board approval Required |
| ROOF | Asphalt Shingle |
| TITLE | Fee Simple |
| BROKER | RE/MAX real estate central alberta |
| ROOMS | DIMENSIONS (m) | LEVEL |
|---|---|---|
| Bedroom | 10`6" x 11`9" | Basement |
| Family Room | 21`7" x 19`3" | Basement |
| Furnace/Utility Room | 10`7" x 8`11" | Basement |
| Bedroom | 10`7" x 9`10" | Basement |
| 4pc Bathroom | 7`1" x 8`1" | Basement |
| Bedroom - Primary | 10`11" x 11`5" | Main |
| Kitchen | 16`10" x 12`0" | Main |
| Dining Room | 12`3" x 10`8" | Main |
| 3pc Ensuite bath | 4`11" x 8`8" | Main |
| Living Room | 10`10" x 15`4" | Main |
| 2pc Bathroom | 5`0" x 5`6" | Main |







