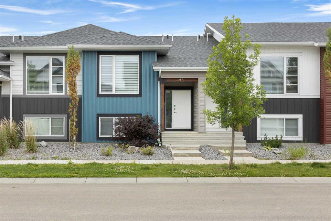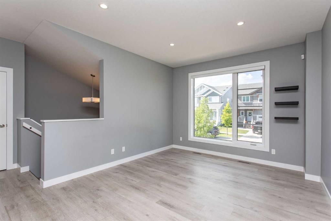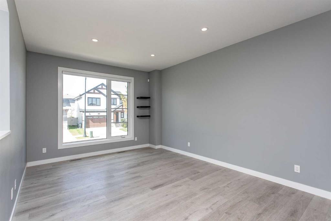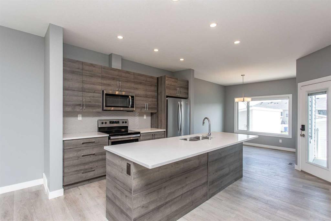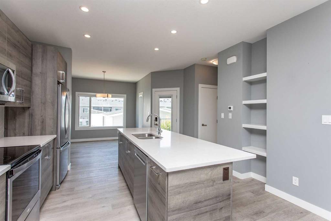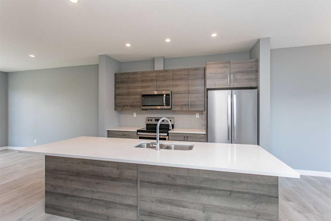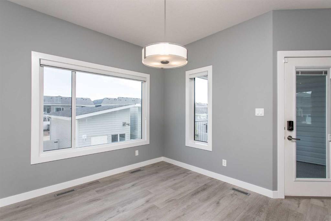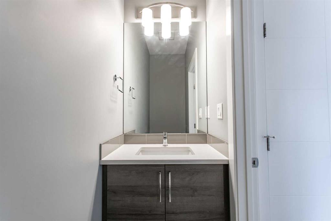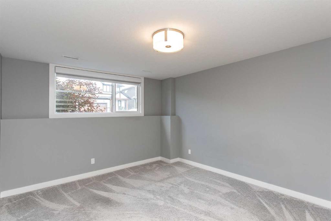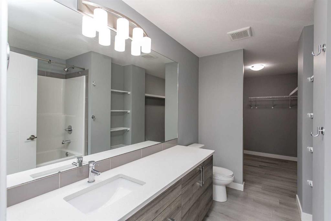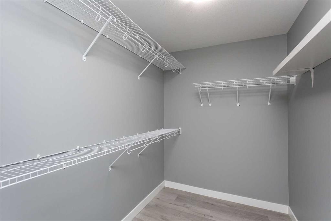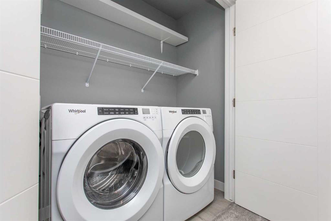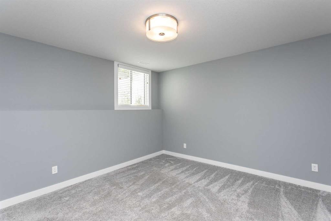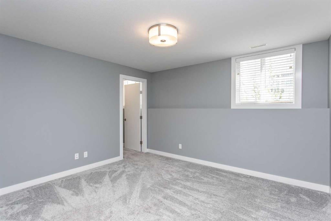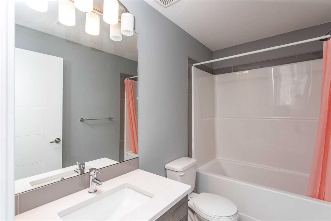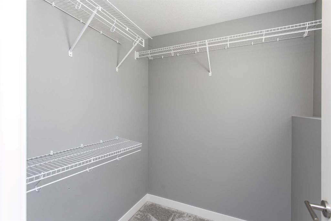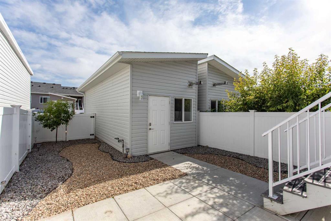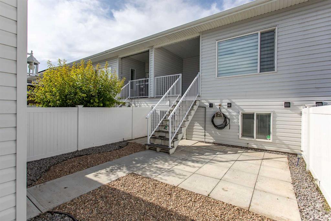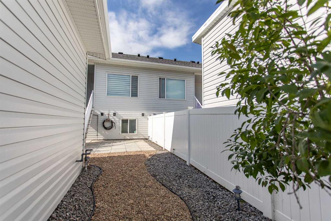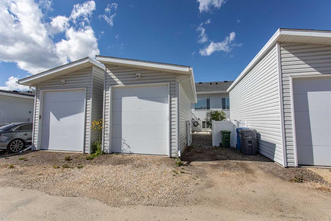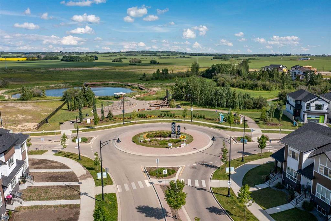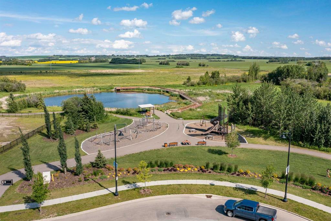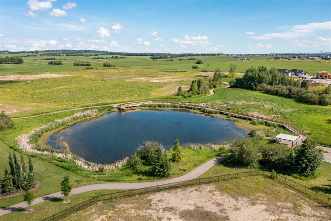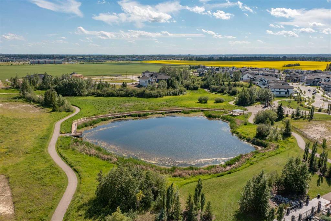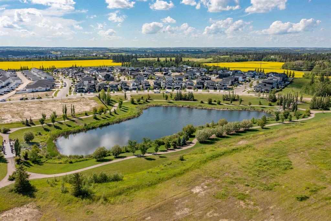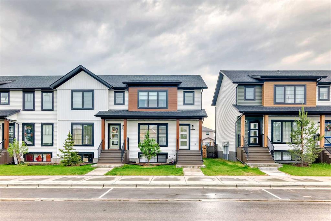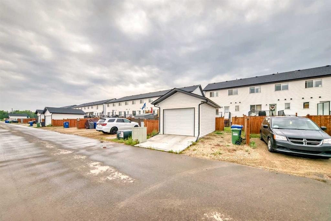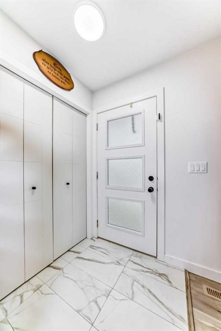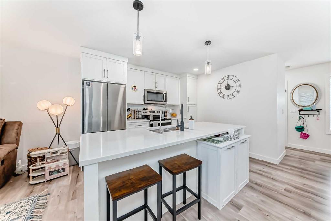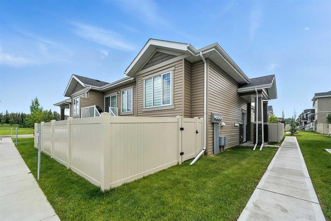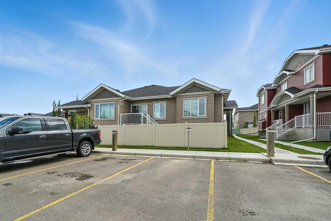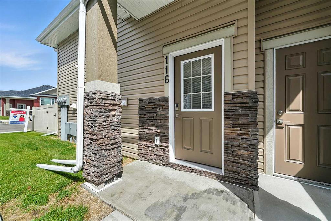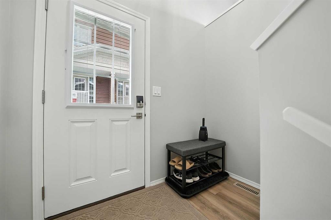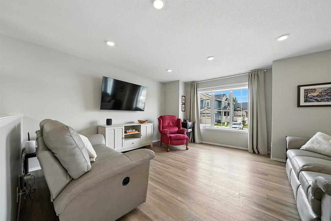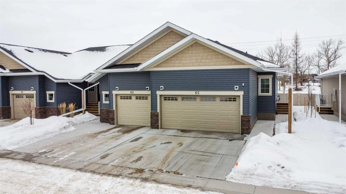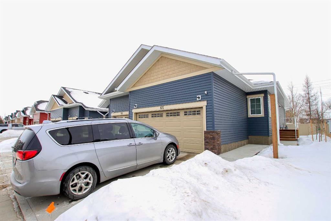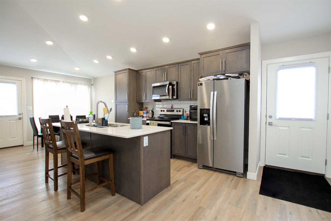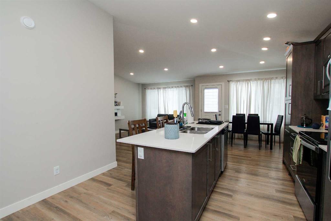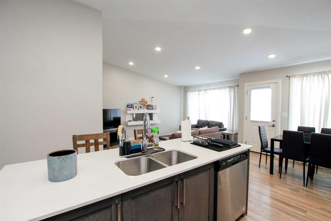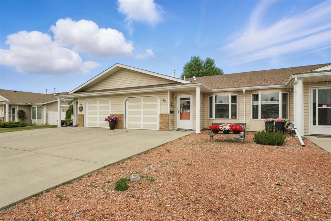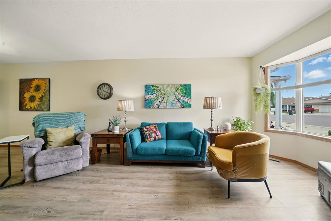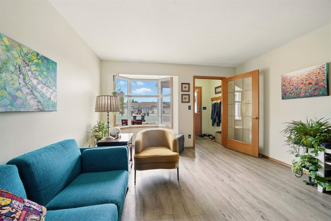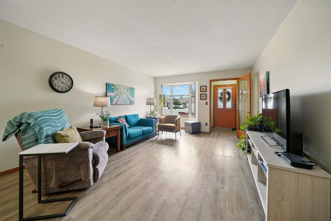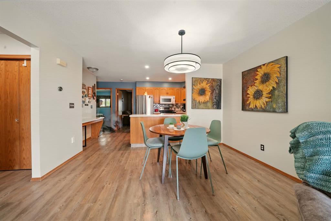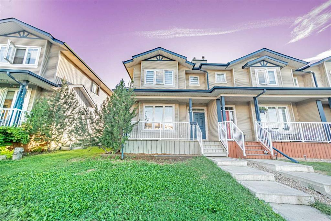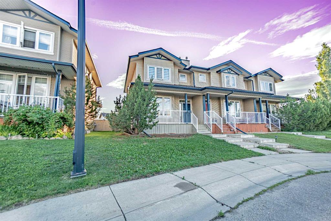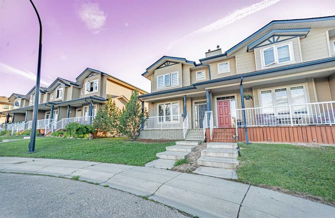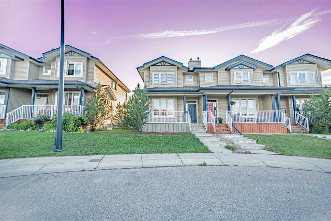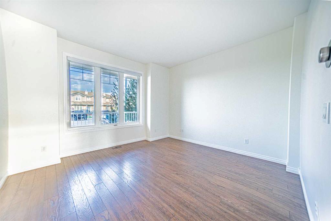47 Ellington Crescent
Red Deer T4P 3E5
MLS® Number: A2237908
$ 384,900
2
BEDROOMS
2 + 1
BATHROOMS
708
SQUARE FEET
2019
YEAR BUILT
If you’ve been waiting for the right mix of style, function, and location—this 2 Bedroom, 2.5 Bath townhouse in Evergreen delivers. Smartly designed with both bedrooms on the lower level, each with a walk-in closet and private ensuite, the floorplan makes shared living easy while giving everyone their own space. Upstairs, enjoy natural light and open views from front to back, thanks to oversized windows and a layout that flows from the Living Room to the Kitchen to the Dining Room, with direct access to the covered back deck. The Kitchen features warm wood-tone cabinets, quartz counters, stainless steel appliances, a wall pantry, and a 9' centre island—ideal for hosting friends or keeping weeknights simple. A 2-piece Bath adds main floor convenience, and Laundry is tucked into the lower level, right where you need it. The backyard is fully fenced with durable vinyl fencing, low-maintenance landscaping, a paver patio, and access to the oversized heated single detached Garage with 220V outlet for EV charging. Located in Red Deer’s new Evergreen neighbourhood, you’ll be minutes from Clearview Market and Timberlands North, with amenities, restaurants, and fitness options close by. The community is built for outdoor living with parks, a pond, playgrounds, and walking trails, all maintained through a $130 annual HOA. Whether you're looking for your first home or a smart investment, this property offers the ease, flexibility, and modern touches that suit your lifestyle.
| COMMUNITY | Evergreen |
| PROPERTY TYPE | Row/Townhouse |
| BUILDING TYPE | Four Plex |
| STYLE | Bi-Level |
| YEAR BUILT | 2019 |
| SQUARE FOOTAGE | 708 |
| BEDROOMS | 2 |
| BATHROOMS | 3.00 |
| BASEMENT | Finished, Full |
| AMENITIES | |
| APPLIANCES | Dishwasher, Refrigerator, Stove(s), Washer/Dryer, Window Coverings |
| COOLING | None |
| FIREPLACE | N/A |
| FLOORING | Carpet, Laminate, Tile |
| HEATING | Forced Air |
| LAUNDRY | In Basement |
| LOT FEATURES | Back Lane, Back Yard, City Lot, Rectangular Lot |
| PARKING | Heated Garage, In Garage Electric Vehicle Charging Station(s), Insulated, Oversized, Single Garage Detached |
| RESTRICTIONS | None Known |
| ROOF | Asphalt Shingle |
| TITLE | Fee Simple |
| BROKER | RE/MAX real estate central alberta |
| ROOMS | DIMENSIONS (m) | LEVEL |
|---|---|---|
| 4pc Ensuite bath | 7`11" x 9`9" | Lower |
| 4pc Ensuite bath | 5`0" x 8`7" | Lower |
| Bedroom | 12`6" x 13`3" | Lower |
| Bedroom - Primary | 11`10" x 14`3" | Lower |
| Walk-In Closet | 6`0" x 8`2" | Lower |
| 2pc Bathroom | 2`10" x 7`5" | Main |
| Dining Room | 12`10" x 11`7" | Main |
| Kitchen | 16`0" x 11`5" | Main |
| Living Room | 16`11" x 16`7" | Main |
| Furnace/Utility Room | 5`11" x 5`0" | Main |

