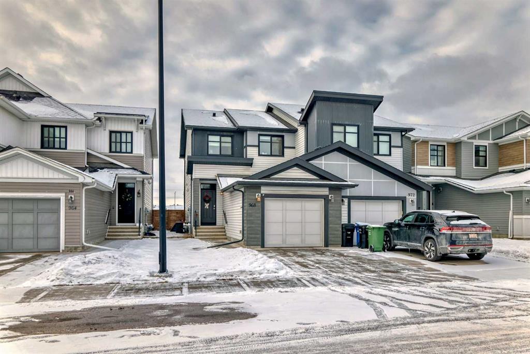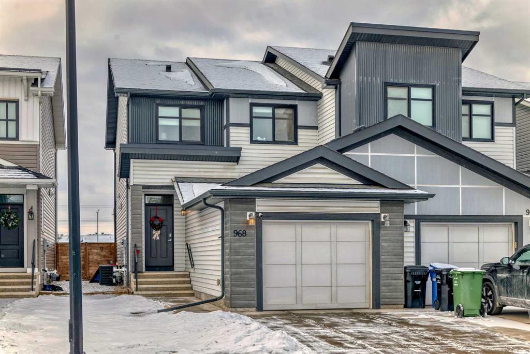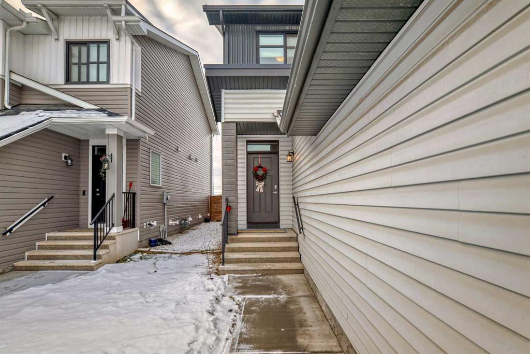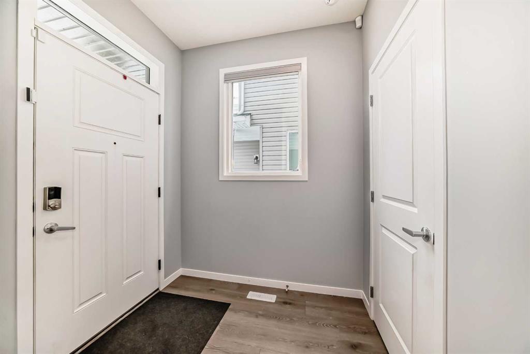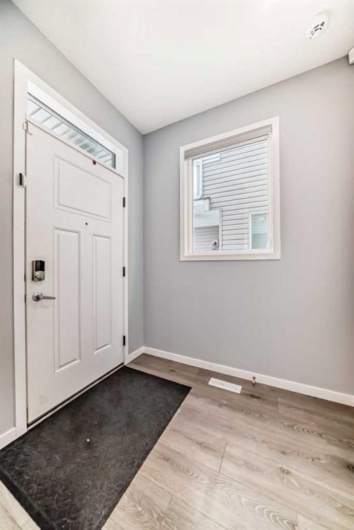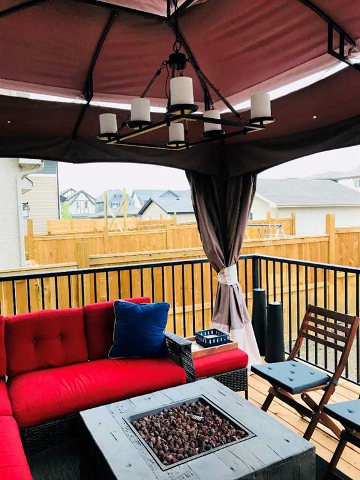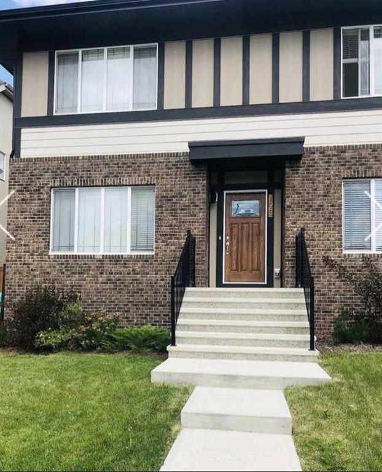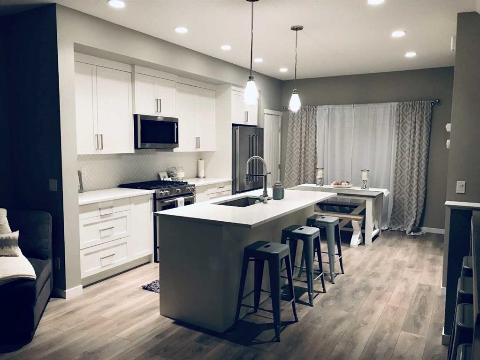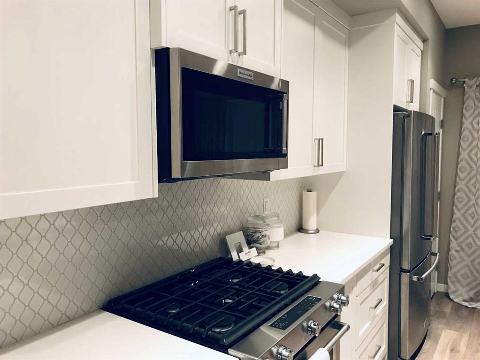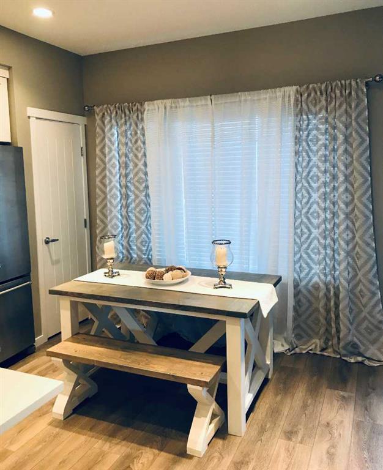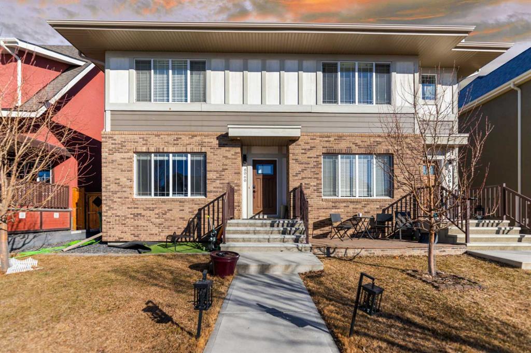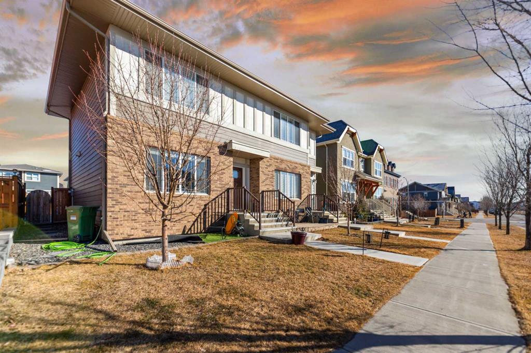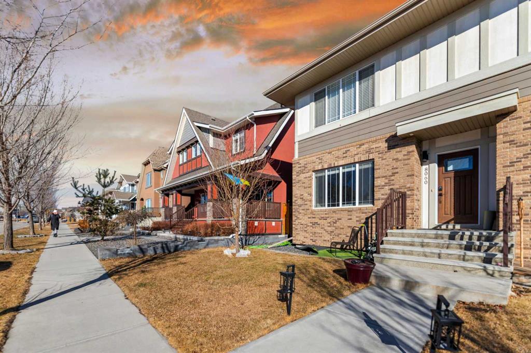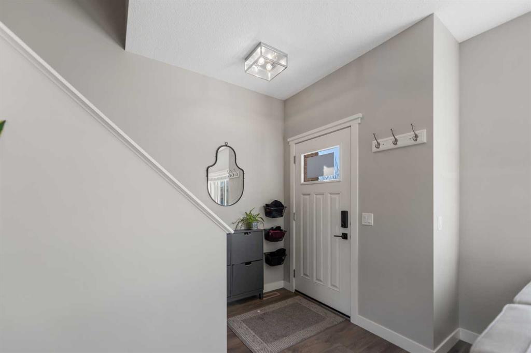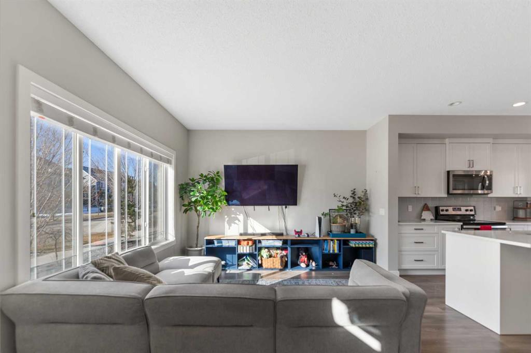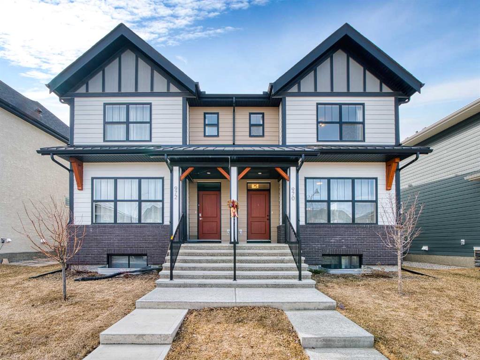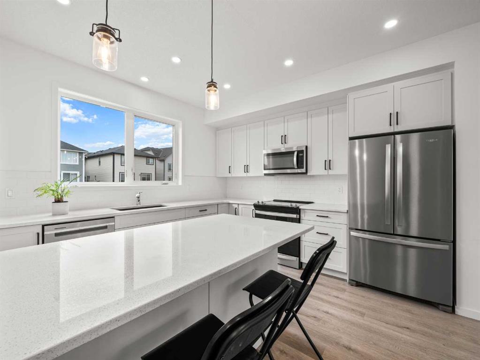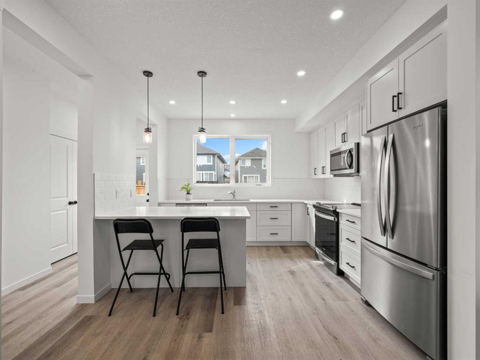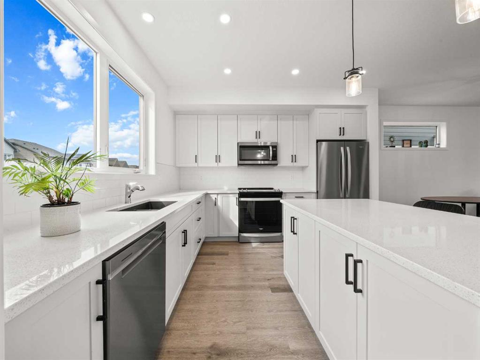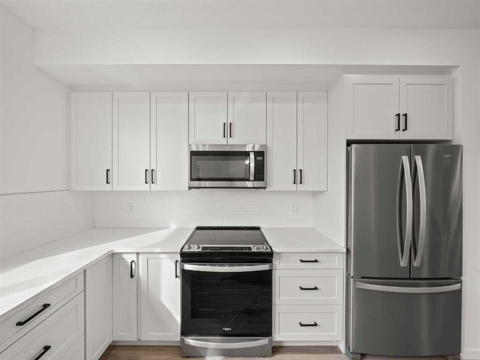42 Auburn Crest Place SE
Calgary T3M 0Z4
MLS® Number: A2200813
$ 539,000
2
BEDROOMS
2 + 1
BATHROOMS
2012
YEAR BUILT
OPEN HOUSE CANCELLED Exceptional Rare Find! Massive Pie Lot with Room for a Triple Garage Discover a true gem in the neighborhood! This impressive home sits on one of the largest semi-detached lots around, offering ample space for a future triple garage—a rare and valuable feature that sets this property apart. Tucked away on a peaceful cul-de-sac, this home welcomes you with a bright, open-concept layout featuring sleek laminate flooring and a stylish kitchen with stunning granite countertops, perfect for everyday living and entertaining. Relax by the cozy living room fireplace or enjoy movie nights in the spacious upstairs bonus room. Thoughtfully designed with convenience and comfort in mind, this home offers two expansive primary bedrooms, each with its own private ensuite, ideal for families, guests, or even rental opportunities. The wide-open, unfinished basement boasts high ceilings and a roughed-in bathroom, offering endless possibilities for customization. Location is everything! You're within walking distance to schools, in a highly sought-after lake community, and just moments away from shopping, transit, and a hospital—making this the perfect spot for convenient, luxurious living. Don’t miss your chance to own this incredible property. Schedule your viewing today and experience everything this rare find has to offer!
| COMMUNITY | Auburn Bay |
| PROPERTY TYPE | Semi Detached (Half Duplex) |
| BUILDING TYPE | Duplex |
| STYLE | 2 Storey, Side by Side |
| YEAR BUILT | 2012 |
| SQUARE FOOTAGE | 1,411 |
| BEDROOMS | 2 |
| BATHROOMS | 3.00 |
| BASEMENT | Full, Unfinished |
| AMENITIES | |
| APPLIANCES | Dishwasher, Dryer, Electric Stove, Microwave Hood Fan, Refrigerator, Washer, Window Coverings |
| COOLING | None |
| FIREPLACE | Gas, Living Room, Mantle, Stone |
| FLOORING | Carpet, Ceramic Tile, Laminate |
| HEATING | Forced Air, Natural Gas |
| LAUNDRY | In Basement |
| LOT FEATURES | Back Lane, Back Yard, Cul-De-Sac, Front Yard, Level, Pie Shaped Lot, See Remarks, Street Lighting |
| PARKING | Alley Access, Off Street, Parking Pad, RV Access/Parking |
| RESTRICTIONS | Restrictive Covenant |
| ROOF | Asphalt Shingle |
| TITLE | Fee Simple |
| BROKER | CIR Realty |
| ROOMS | DIMENSIONS (m) | LEVEL |
|---|---|---|
| 2pc Bathroom | 5`9" x 5`1" | Main |
| Dining Room | 8`2" x 10`4" | Main |
| Foyer | 4`0" x 4`7" | Main |
| Kitchen | 8`11" x 14`3" | Main |
| Living Room | 17`1" x 14`8" | Main |
| 4pc Ensuite bath | 4`11" x 8`0" | Upper |
| 4pc Ensuite bath | 4`11" x 7`5" | Upper |
| Bedroom | 11`9" x 12`6" | Upper |
| Bonus Room | 11`9" x 10`7" | Upper |
| Bedroom - Primary | 11`9" x 15`3" | Upper |
































































