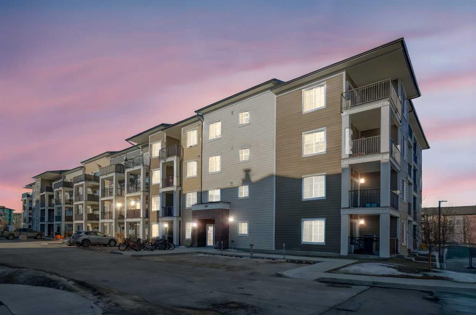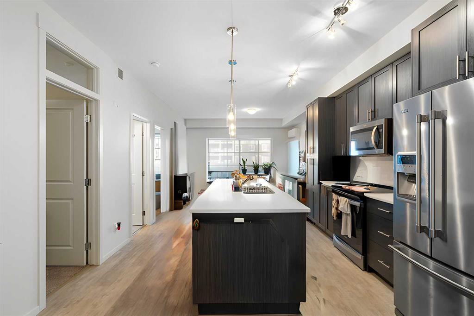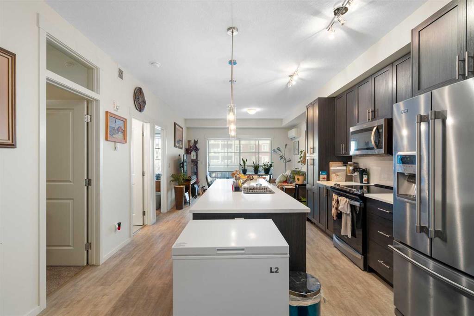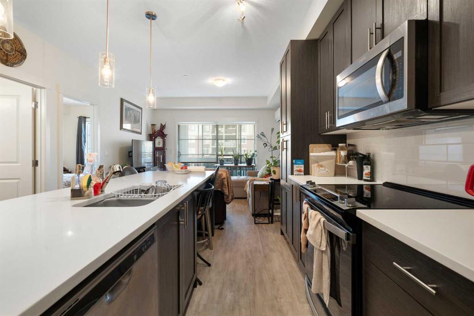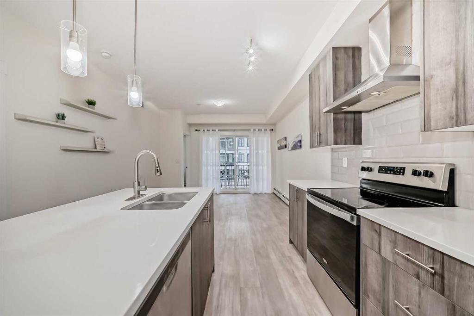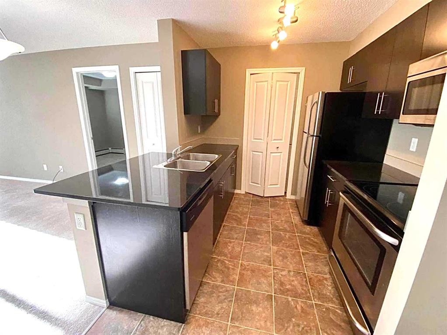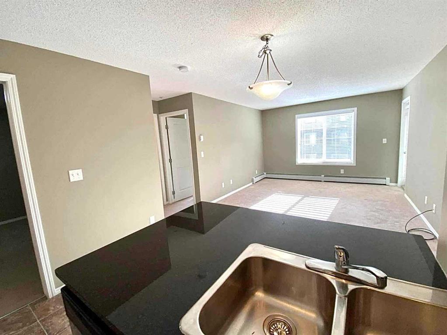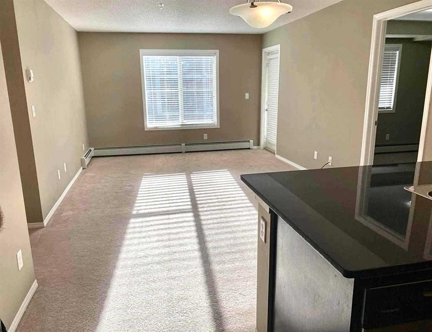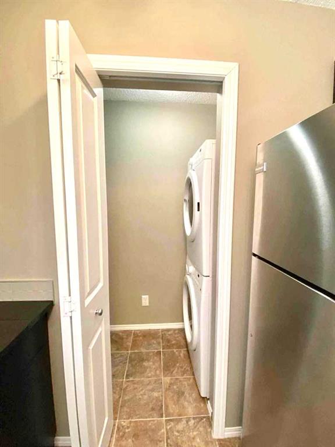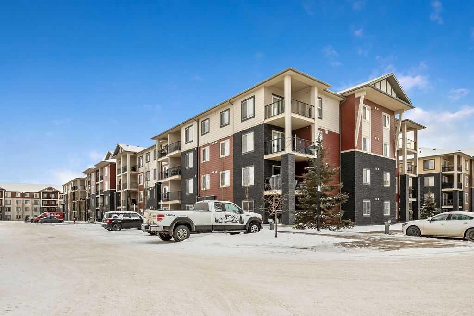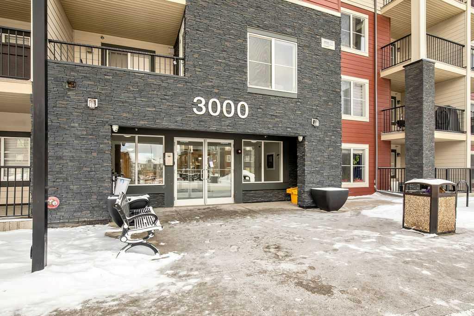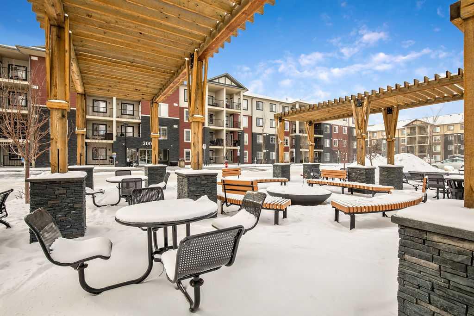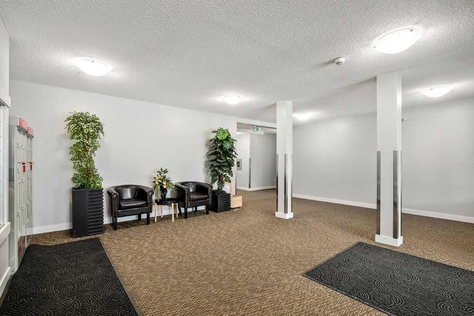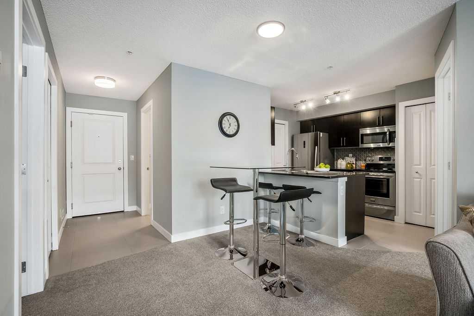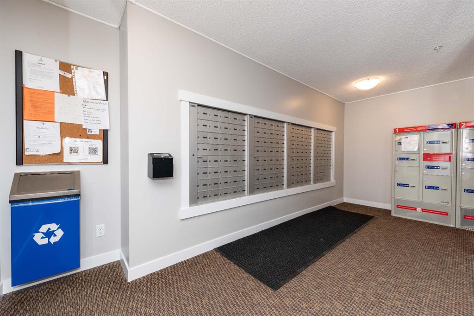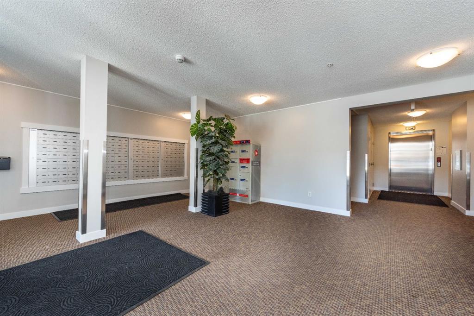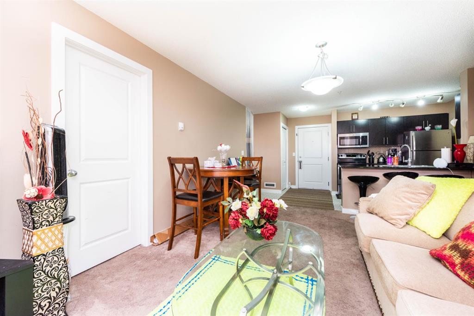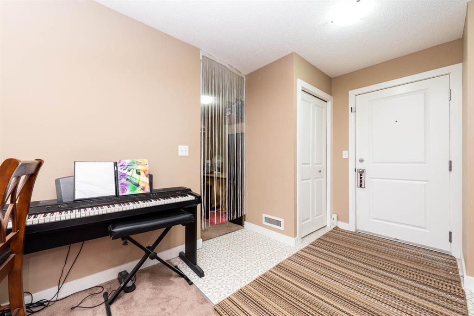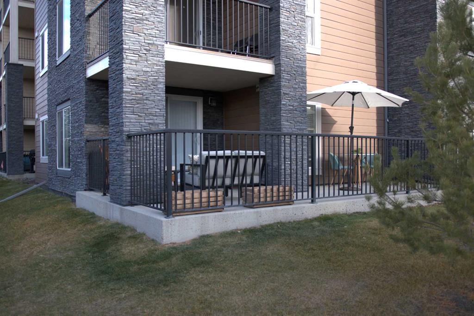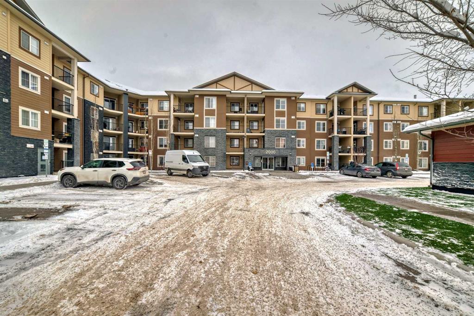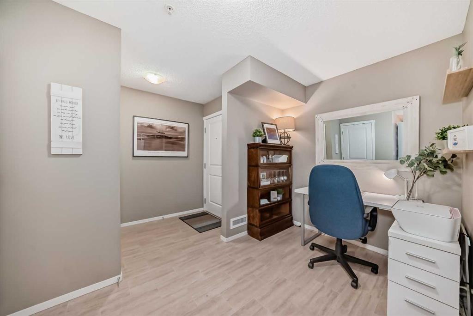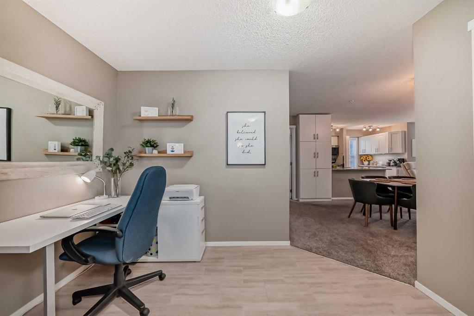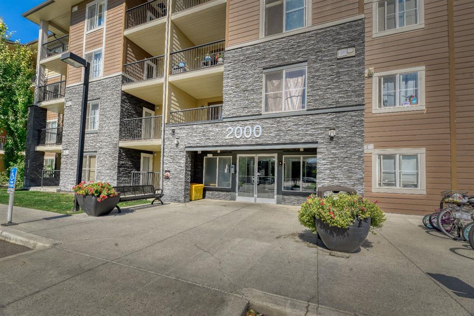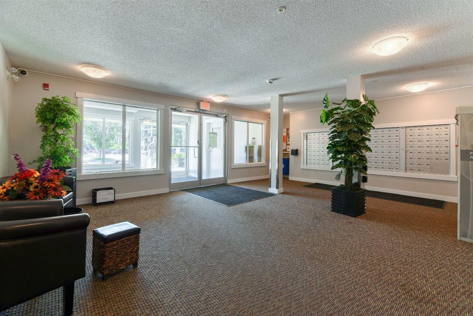4212, 215 Legacy Boulevard SE
Calgary T2X 3Z7
MLS® Number: A2195860
$ 349,900
2
BEDROOMS
2 + 0
BATHROOMS
758
SQUARE FEET
2017
YEAR BUILT
Modern living at its finest in this STUNNING 2 bedroom, 2 bathroom condo located in the highly sought-after Legacy Park! From the moment you step inside, you'll be captivated by the OPEN CONCEPT design and the abundance of natural light that floods the space. The kitchen takes center stage, featuring full-height cabinetry, STAINLESS STEEL appliances, QUARTZ countertops, beautiful TILE backsplash & spacious pantry! (another upgrade from the builder) The spacious living area is perfect for entertaining, complete with designer wallpaper and modern decor! It flows seamlessly to the south-facing covered patio, where you can enjoy the sun and fresh air. The primary bedroom boasts a generous WALK IN closet and a luxurious 4 piece ENSUITE. A second bedroom and additional full bathroom complete this fantastic second-floor unit. Enjoy peace of mind with an underground TITLED parking spot, a large underground storage unit, and the convenience of in-suite laundry. Nestled in the vibrant community of Legacy, you're surrounded by shopping, parks, scenic walking paths, and a 300-acre nature reserve. This beautiful condo feels brand new and is 100% MOVE IN READY + it is PET FRIENDLY for you animal lovers!!
| COMMUNITY | Legacy |
| PROPERTY TYPE | Apartment |
| BUILDING TYPE | Low Rise (2-4 stories) |
| STYLE | Apartment |
| YEAR BUILT | 2017 |
| SQUARE FOOTAGE | 758 |
| BEDROOMS | 2 |
| BATHROOMS | 2.00 |
| BASEMENT | |
| AMENITIES | |
| APPLIANCES | Dishwasher, Electric Stove, Microwave Hood Fan, Refrigerator, Washer/Dryer, Window Coverings |
| COOLING | None |
| FIREPLACE | N/A |
| FLOORING | Carpet, Ceramic Tile, Laminate |
| HEATING | Baseboard |
| LAUNDRY | In Unit |
| LOT FEATURES | |
| PARKING | Assigned, Covered, Garage Door Opener, Heated Garage, Titled, Underground |
| RESTRICTIONS | Board Approval |
| ROOF | |
| TITLE | Fee Simple |
| BROKER | Real Broker |
| ROOMS | DIMENSIONS (m) | LEVEL |
|---|---|---|
| Bedroom - Primary | 10`2" x 10`11" | Main |
| Living Room | 12`5" x 14`11" | Main |
| Kitchen | 12`5" x 12`6" | Main |
| Bedroom | 10`3" x 9`6" | Main |
| 4pc Ensuite bath | 7`10" x 4`11" | Main |
| 4pc Bathroom | 7`3" x 4`10" | Main |






















































