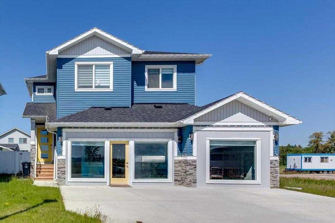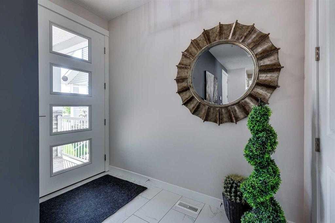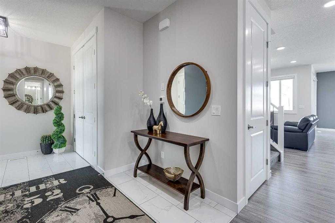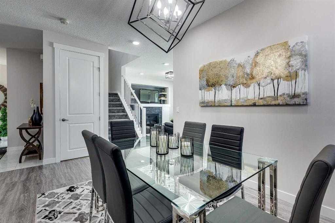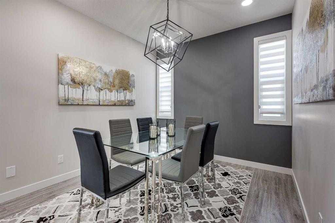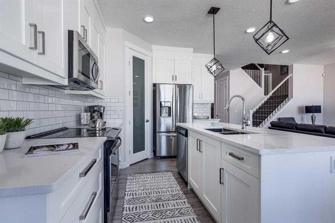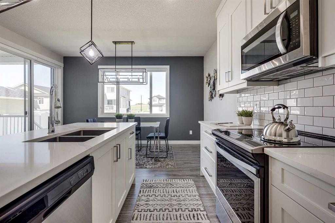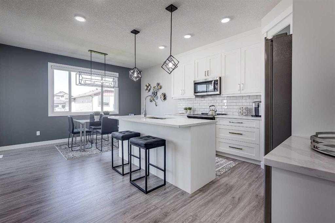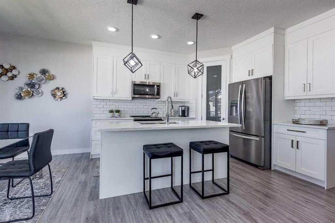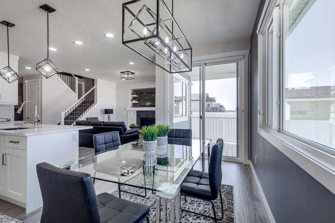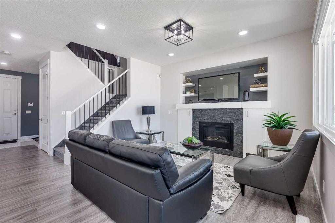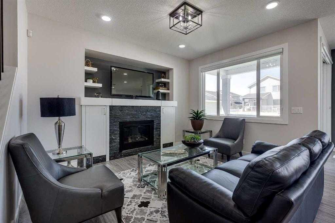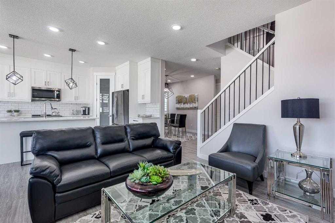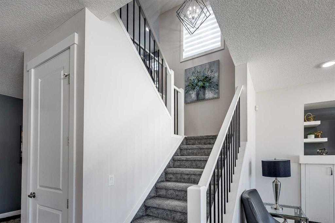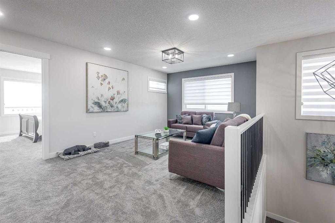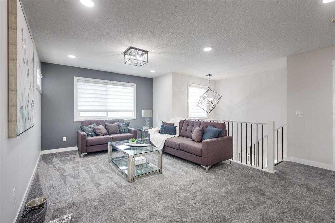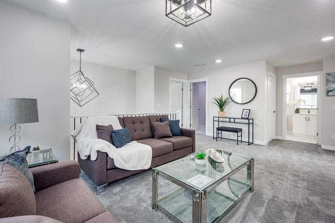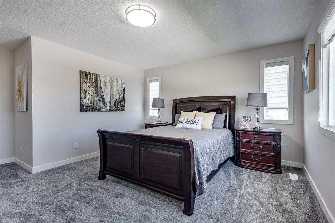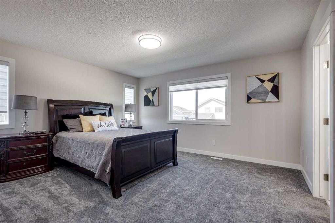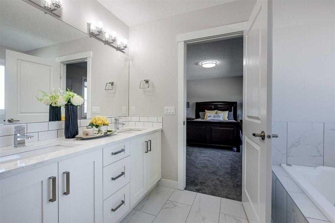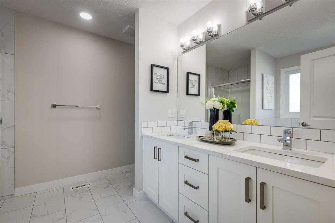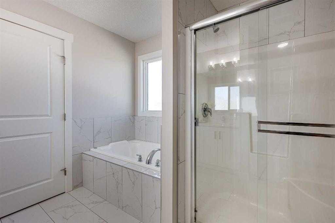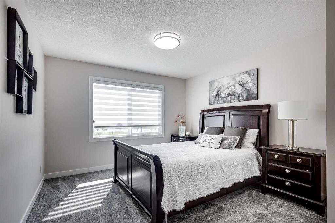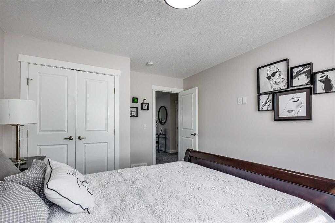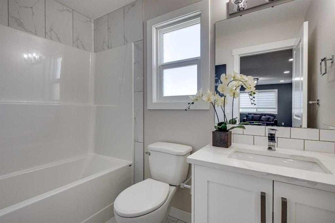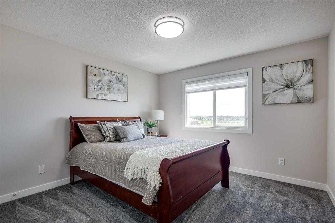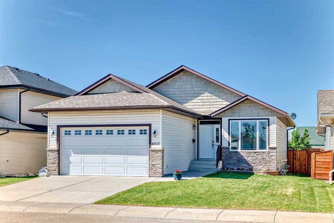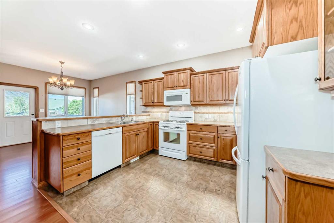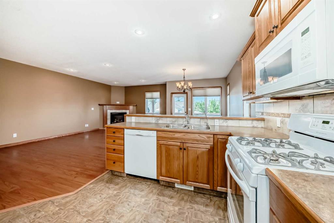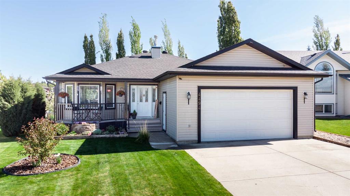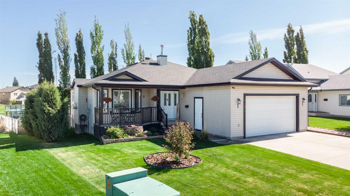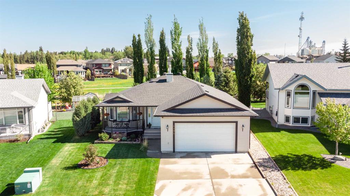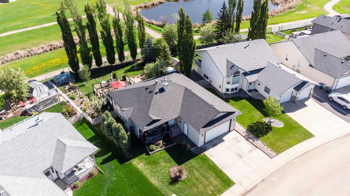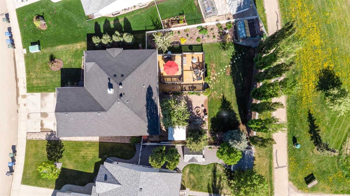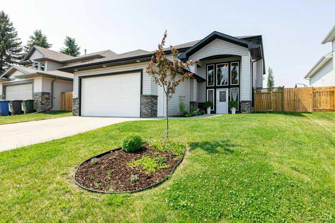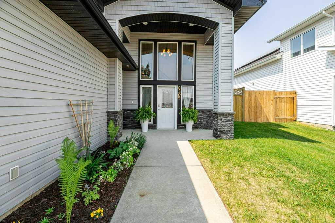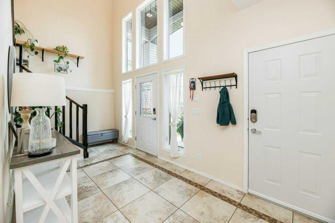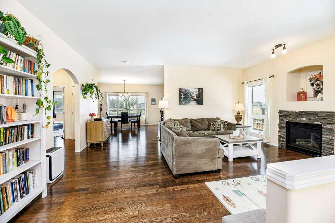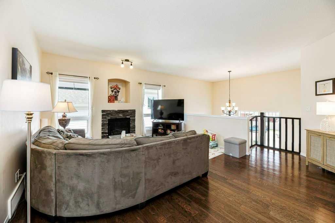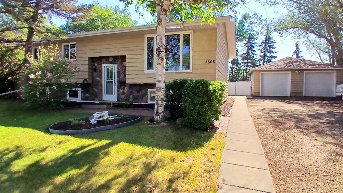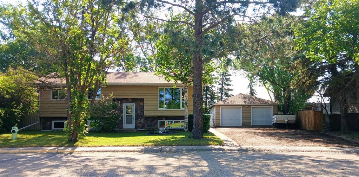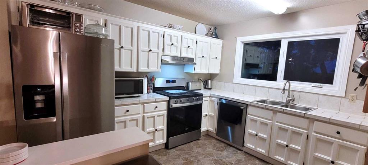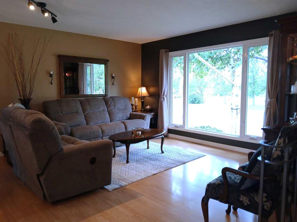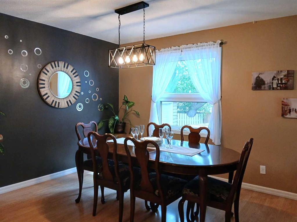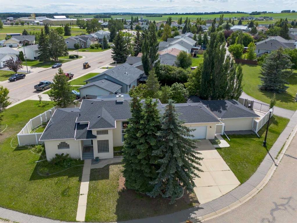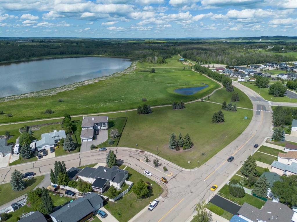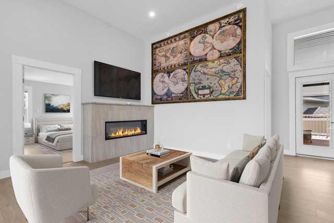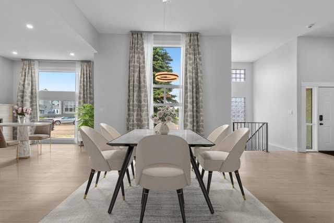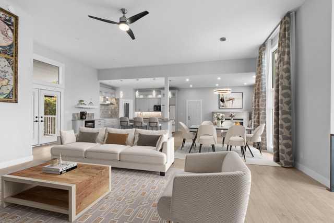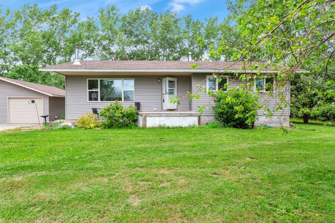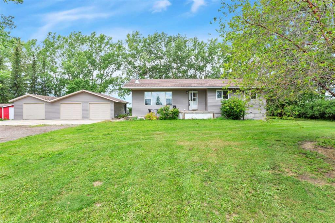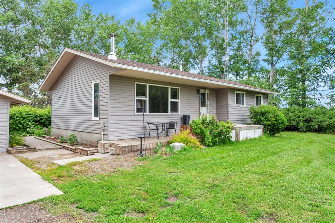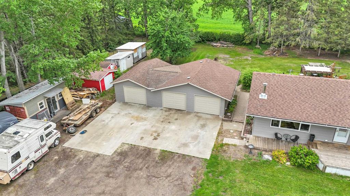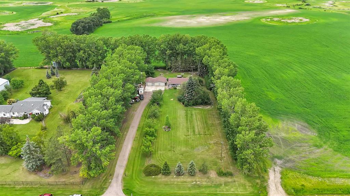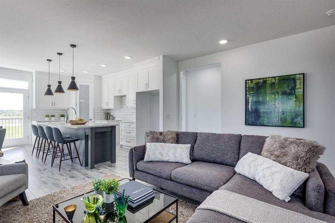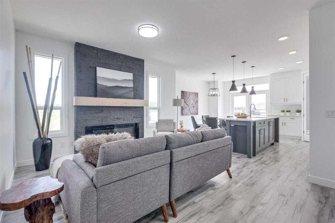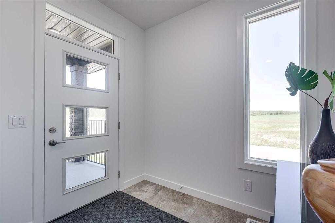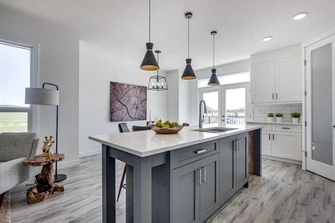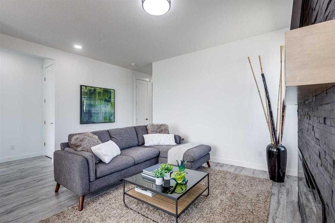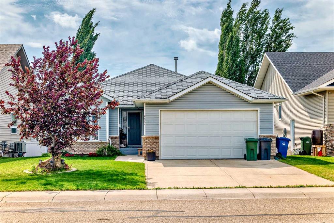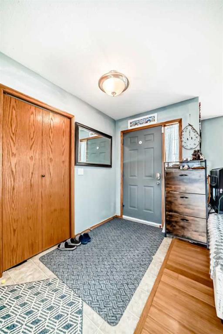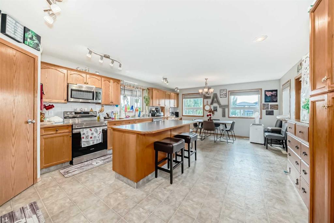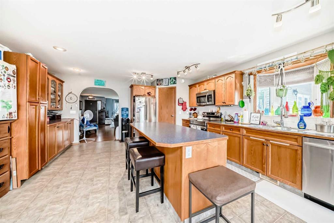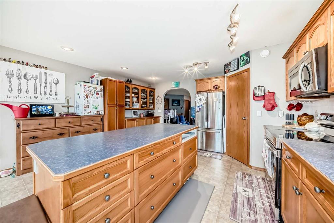4231 63 Avenue
Innisfail T4G 0P1
MLS® Number: A2238925
$ 579,900
3
BEDROOMS
2 + 1
BATHROOMS
2019
YEAR BUILT
**Dream Home Alert! Your Perfect Escape Awaits!** Step into luxury with this never lived in ShowHome, meticulously upgraded to offer you the perfect blend of style and comfort. Featuring soaring 9' ceilings and a heated triple-car garage, this home is designed for both functionality and elegance. As you enter, be greeted by a spacious tiled foyer, a versatile front flex room, and a convenient 2-piece bathroom. The heart of the home boasts a wide-open kitchen and living area that is an entertainer's paradise! The oversized quartz island provides ample seating for friends and family, while the formal dining room adds a touch of sophistication for those special gatherings. Venture upstairs to discover a cozy bonus room, perfect for movie nights, and a primary bedroom that offers a serene retreat with walk-in closets and a luxurious 5-piece ensuite. This level also features two additional spacious bedrooms, a stylish 4-piece bathroom, and a large laundry room for added convenience. The basement is a blank canvas, ready for your creative ideas, complete with large windows and rough-ins for a future bathroom. Don't miss out on this incredible opportunity—schedule your private viewing today with your preferred agent and start envisioning your life in this beautiful home!
| COMMUNITY | Bella Vista |
| PROPERTY TYPE | Detached |
| BUILDING TYPE | House |
| STYLE | 2 Storey |
| YEAR BUILT | 2019 |
| SQUARE FOOTAGE | 2,201 |
| BEDROOMS | 3 |
| BATHROOMS | 3.00 |
| BASEMENT | Full, Unfinished |
| AMENITIES | |
| APPLIANCES | Dishwasher, Microwave Hood Fan, Refrigerator, Stove(s), Window Coverings |
| COOLING | Central Air |
| FIREPLACE | Gas |
| FLOORING | Carpet, Tile, Vinyl Plank |
| HEATING | Fireplace(s), Forced Air |
| LAUNDRY | Upper Level |
| LOT FEATURES | Back Lane, Back Yard, Front Yard, Rectangular Lot, Street Lighting |
| PARKING | Driveway, Front Drive, Garage Faces Front, Paved, Side By Side, Triple Garage Attached |
| RESTRICTIONS | None Known |
| ROOF | Asphalt |
| TITLE | Fee Simple |
| BROKER | CIR Realty |
| ROOMS | DIMENSIONS (m) | LEVEL |
|---|---|---|
| Living Room | 15`11" x 13`0" | Main |
| Dining Room | 10`5" x 9`8" | Main |
| Kitchen | 13`0" x 10`6" | Main |
| Breakfast Nook | 14`6" x 7`5" | Main |
| 2pc Bathroom | 0`0" x 0`0" | Main |
| Bedroom - Primary | 16`11" x 14`11" | Upper |
| Bedroom | 140`0" x 11`7" | Upper |
| Bedroom | 12`0" x 11`6" | Upper |
| Bonus Room | 23`3" x 15`4" | Upper |
| Laundry | 8`11" x 7`6" | Upper |
| 5pc Ensuite bath | 0`0" x 0`0" | Upper |
| 4pc Bathroom | 0`0" x 0`0" | Upper |

