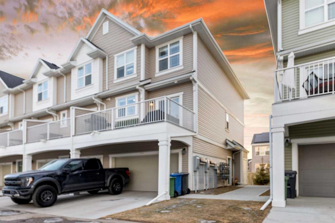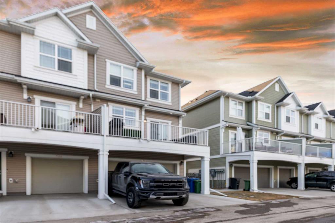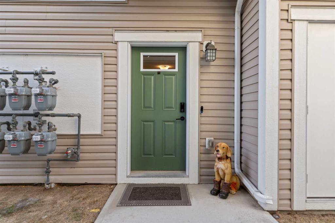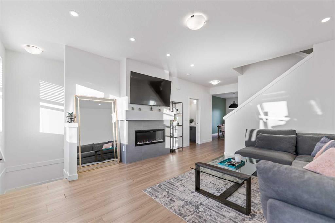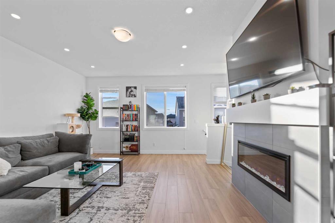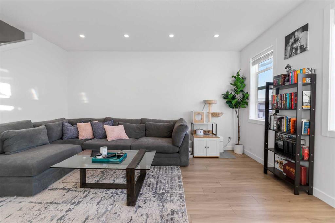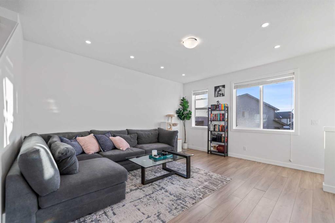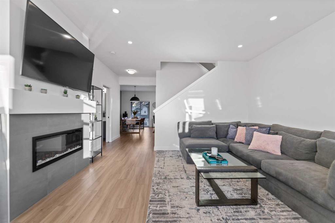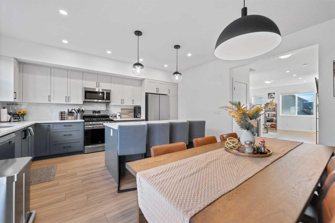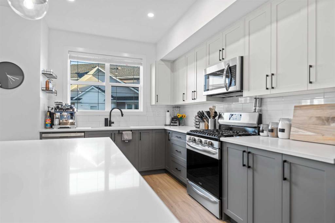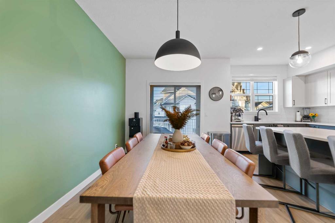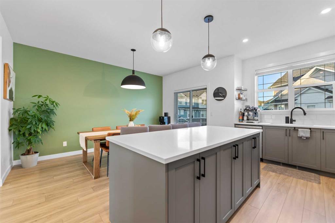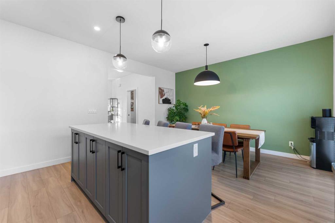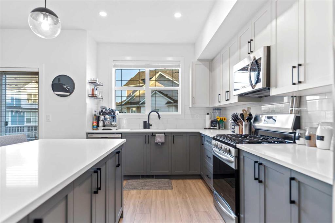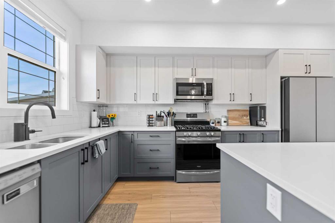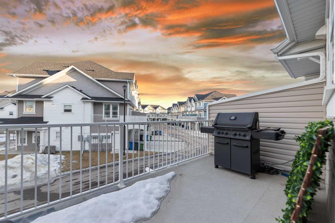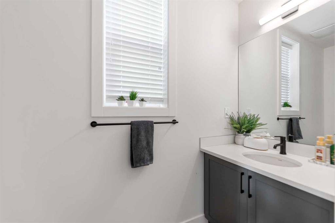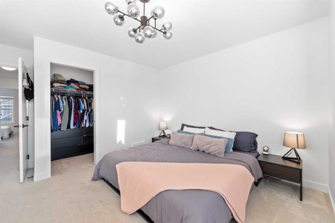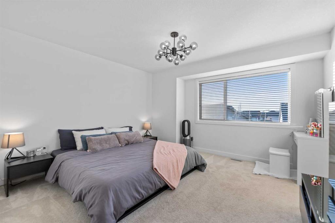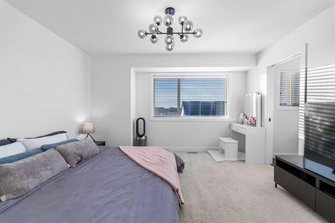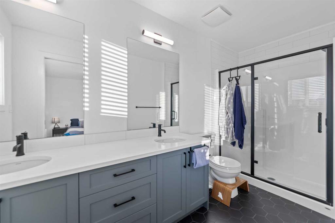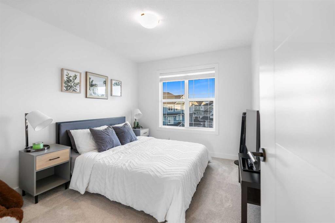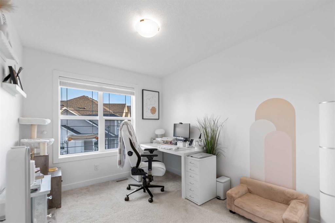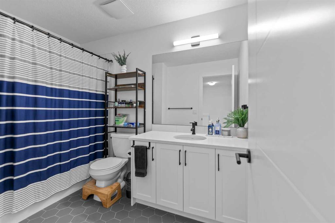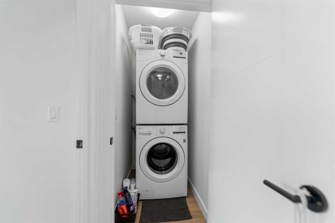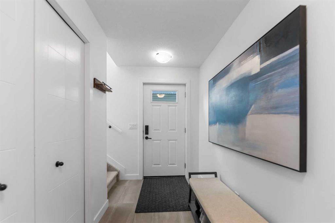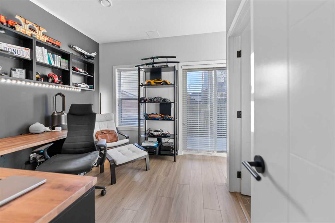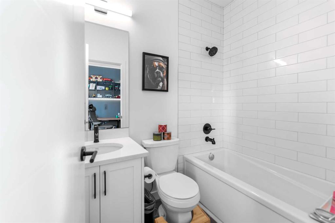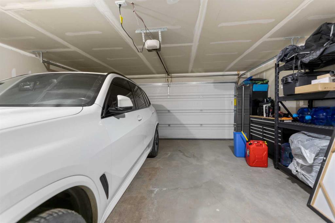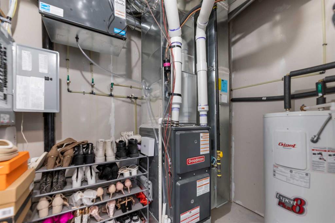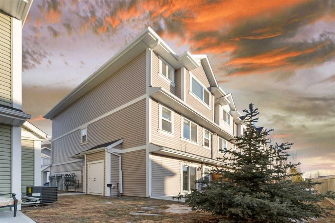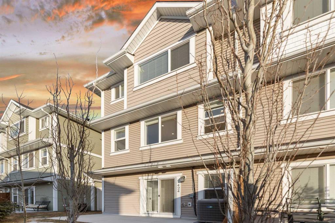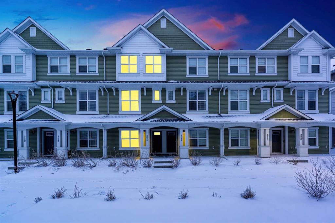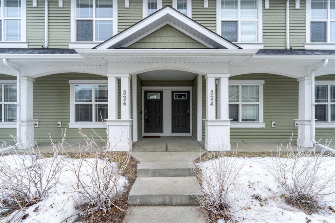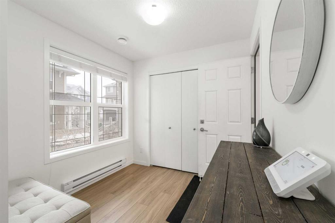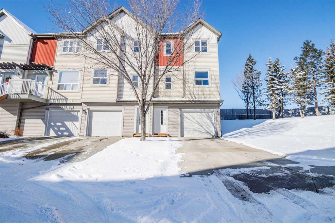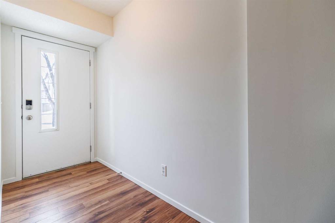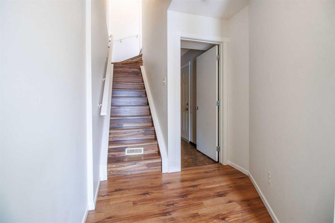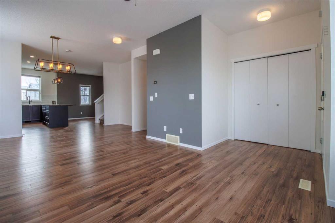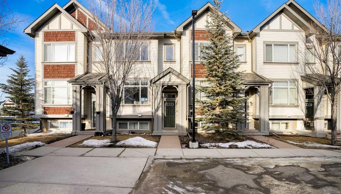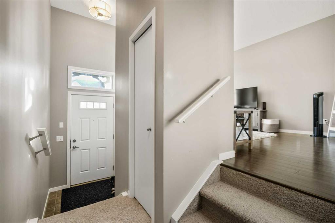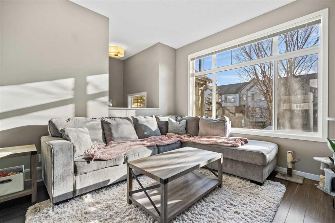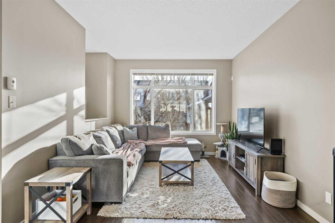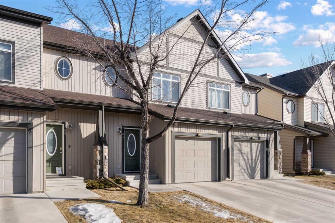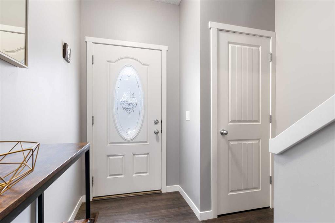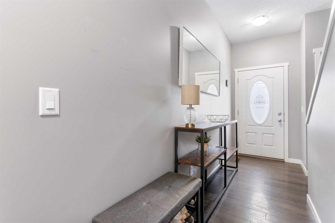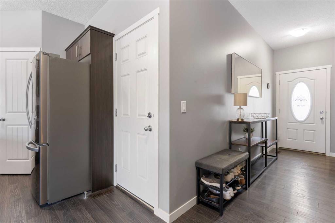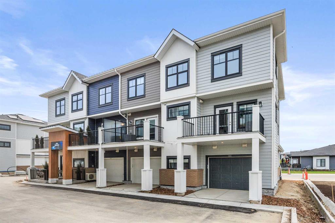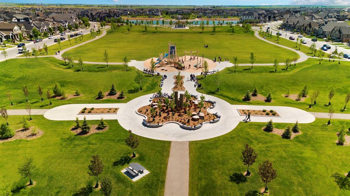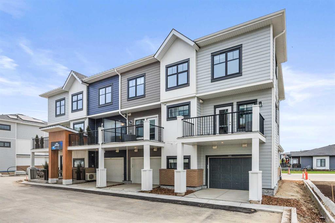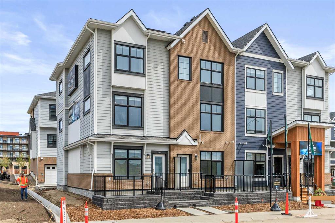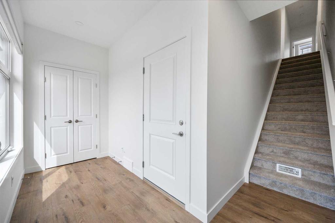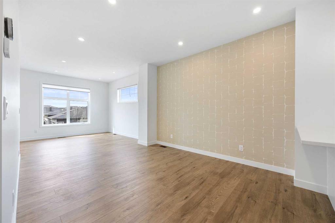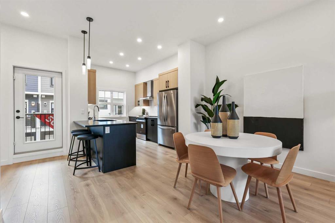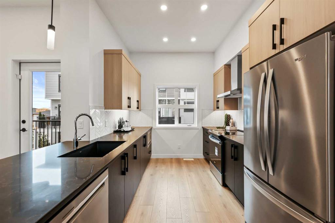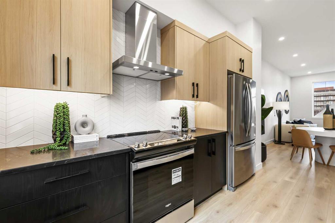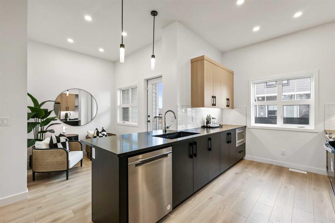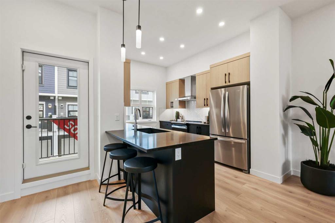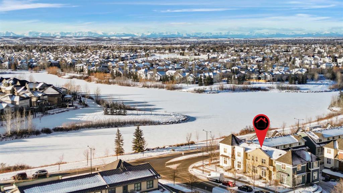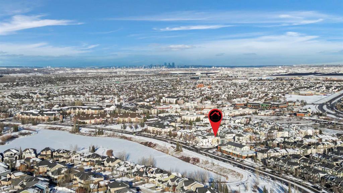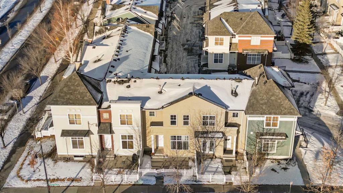424 Copperstone Manor SE
Calgary T2Z 5G3
MLS® Number: A2190650
$ 549,900
4
BEDROOMS
3 + 1
BATHROOMS
2021
YEAR BUILT
Welcome to this bright and spacious CORNER-UNIT townhome—one of the LARGEST in the complex! Featuring 4 bedrooms, 3.5 bathrooms, and a rare DOUBLE car garage, this home is packed with upgrades and designed for modern living. Step inside to find a thoughtfully designed layout with upgraded, wide-plank laminate flooring and tile throughout. The main floor bedroom comes complete with its own full ensuite bathroom, making it ideal for guests, a home office, or multi-generational living. The heart of the home is the stunning kitchen, boasting two-toned cabinetry, an OVERSIZED QUARTZ island, quartz countertops throughout, and a GAS range. The open-concept living area is bathed in natural light thanks to the corner unit’s extra windows and features a sleek electric fireplace for cozy nights in. This home also features upgraded pot lights & a designer lighting package. Enjoy a BBQ gas line on the large patio, perfect for outdoor entertaining. Upstairs, the primary suite includes a walk-in closet and DOUBLE VANITY private ensuite, while two additional bedrooms and another full bathroom provide plenty of space for family or guests. Upstairs you will also find the laundry for added convenience. Enjoy the pet-friendly complex with parks, schools, pathways, and amenities nearby. With luxury finishes, an incredible layout, and unbeatable convenience, this home is truly a must-see! Don’t miss out—schedule your showing today and check out the 3D tour!
| COMMUNITY | Copperfield |
| PROPERTY TYPE | Row/Townhouse |
| BUILDING TYPE | Five Plus |
| STYLE | Townhouse |
| YEAR BUILT | 2021 |
| SQUARE FOOTAGE | 1,853 |
| BEDROOMS | 4 |
| BATHROOMS | 4.00 |
| BASEMENT | None |
| AMENITIES | |
| APPLIANCES | Dishwasher, Dryer, Garage Control(s), Gas Range, Microwave Hood Fan, Refrigerator, Window Coverings |
| COOLING | Central Air |
| FIREPLACE | Electric, Living Room |
| FLOORING | Carpet, Laminate, Tile |
| HEATING | Forced Air, Natural Gas |
| LAUNDRY | Upper Level |
| LOT FEATURES | Back Yard, Backs on to Park/Green Space, Landscaped |
| PARKING | Double Garage Attached, Driveway |
| RESTRICTIONS | Pet Restrictions or Board approval Required, Pets Allowed |
| ROOF | Asphalt Shingle |
| TITLE | Fee Simple |
| BROKER | RE/MAX Landan Real Estate |
| ROOMS | DIMENSIONS (m) | LEVEL |
|---|---|---|
| 4pc Bathroom | 4`11" x 7`1" | Main |
| Bedroom | 13`2" x 10`10" | Main |
| Foyer | 12`7" x 8`0" | Main |
| Furnace/Utility Room | 6`1" x 8`0" | Main |
| 2pc Bathroom | 3`3" x 8`5" | Second |
| Dining Room | 10`0" x 14`3" | Second |
| Kitchen | 9`0" x 16`3" | Second |
| Living Room | 15`2" x 16`0" | Second |
| 4pc Bathroom | 6`2" x 9`8" | Third |
| 4pc Ensuite bath | 5`2" x 12`7" | Third |
| Bedroom | 9`0" x 12`10" | Third |
| Bedroom | 9`7" x 12`4" | Third |
| Bedroom - Primary | 13`1" x 15`6" | Third |


