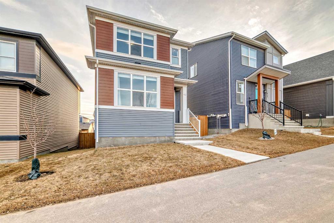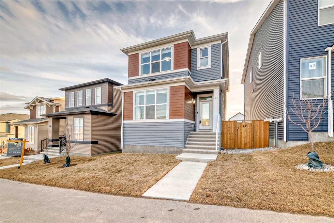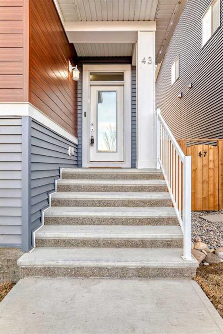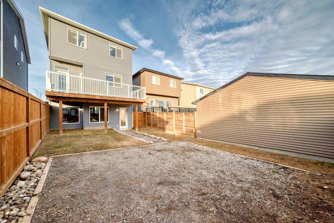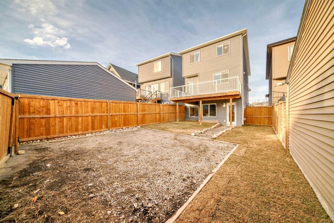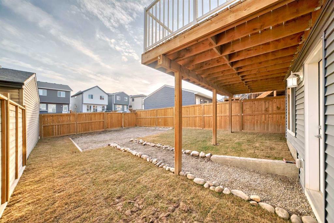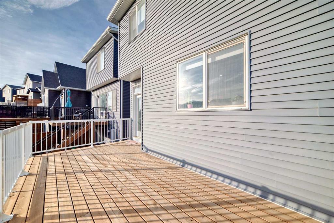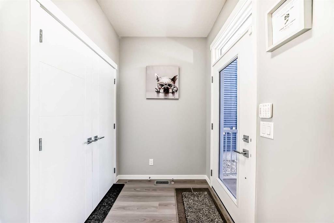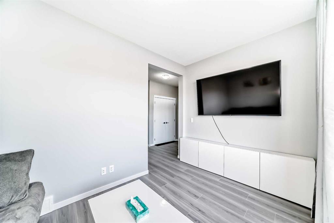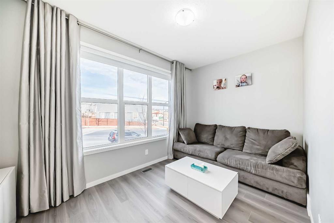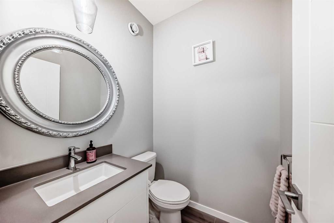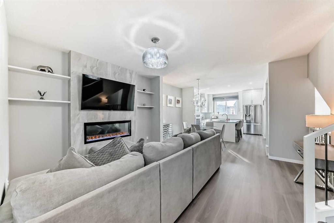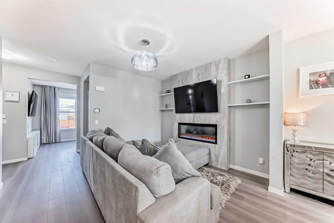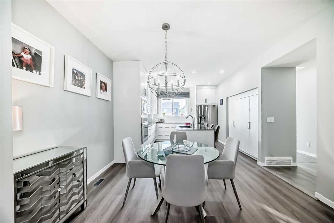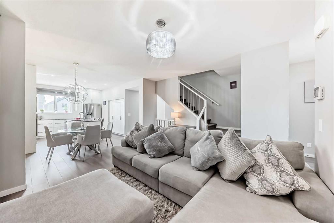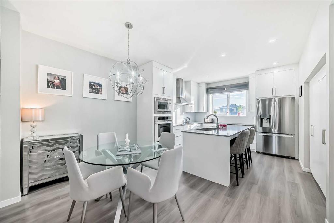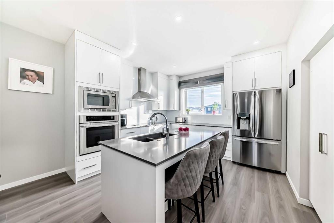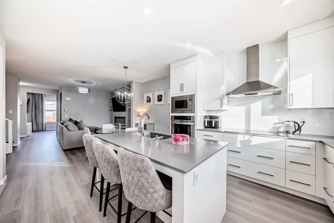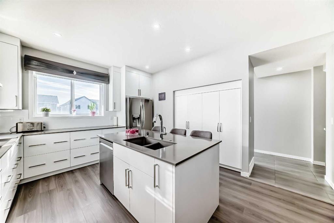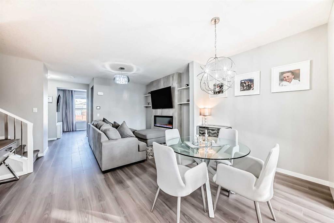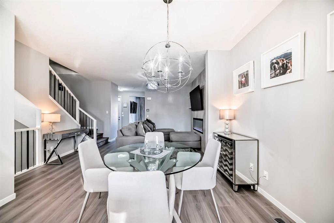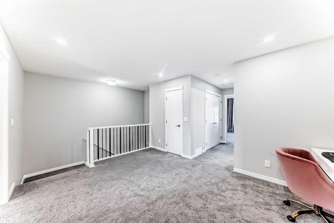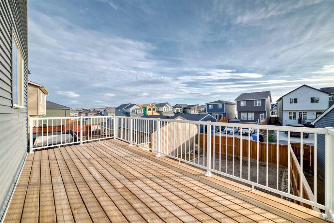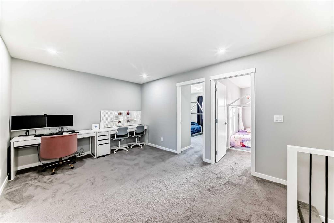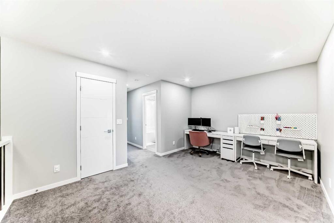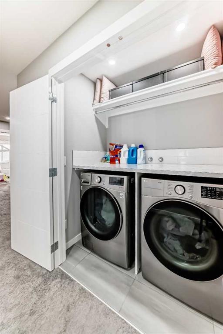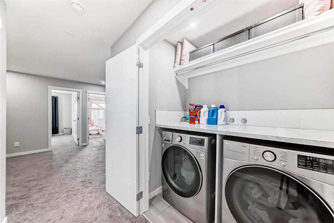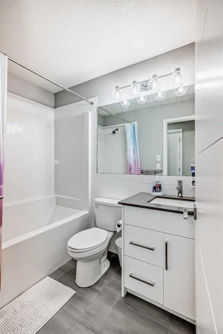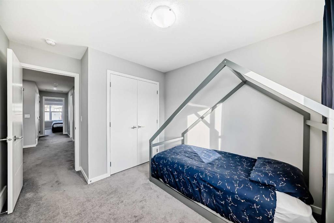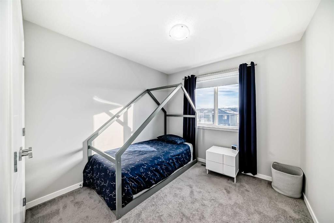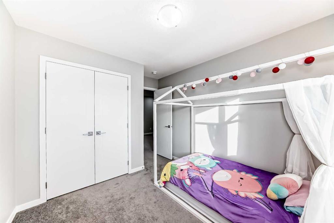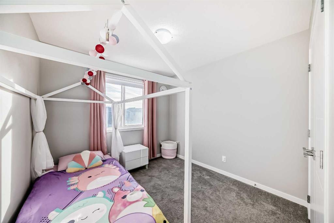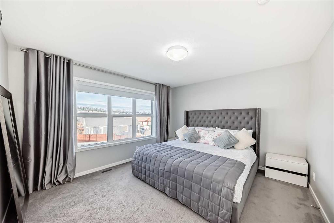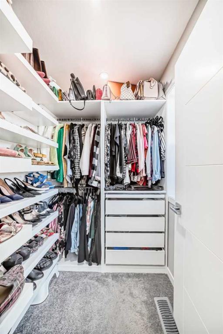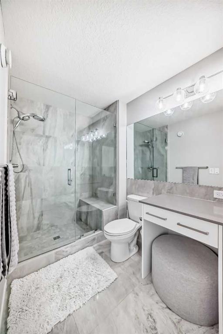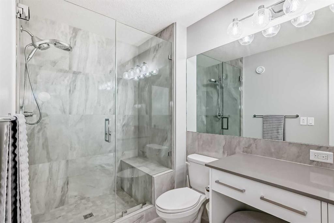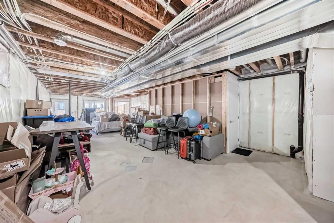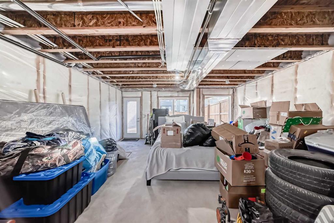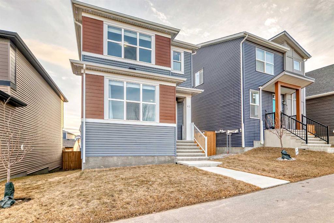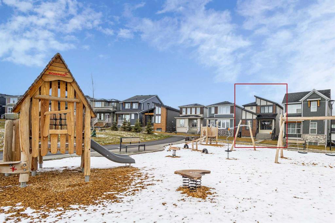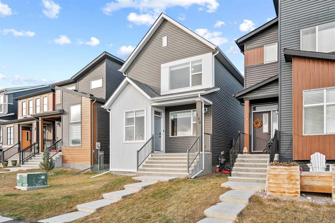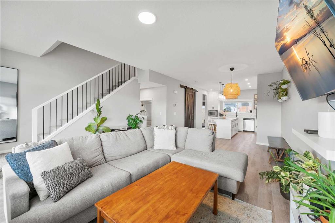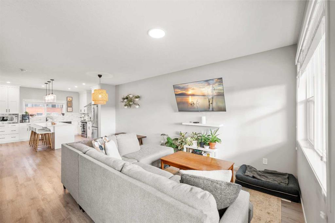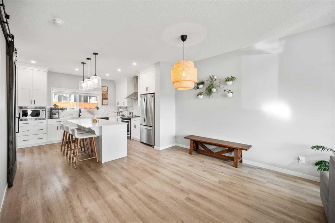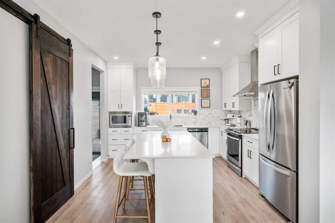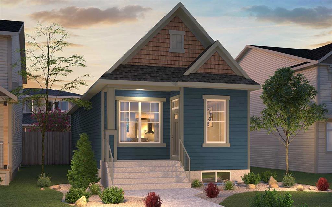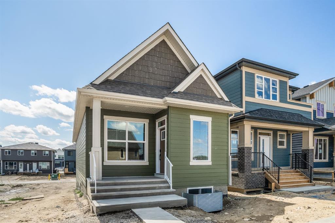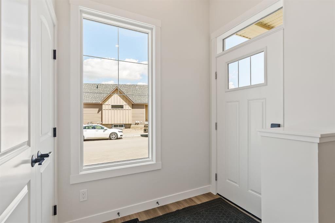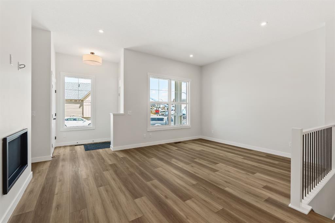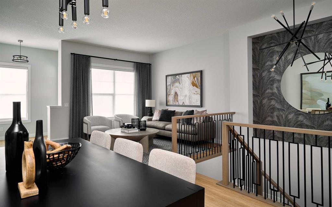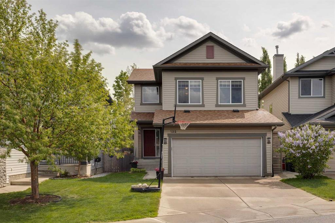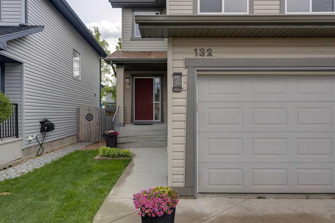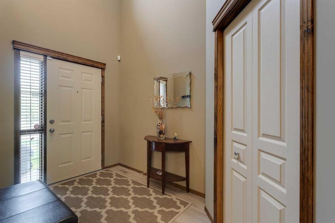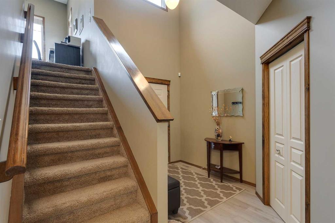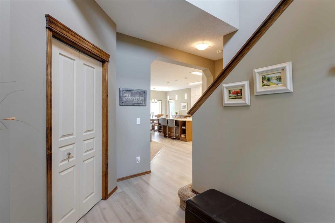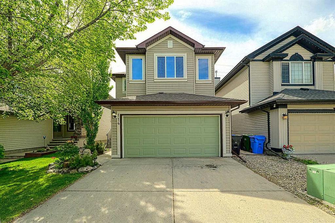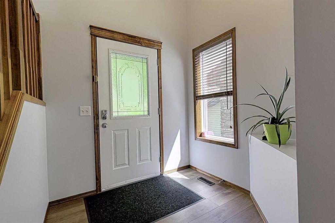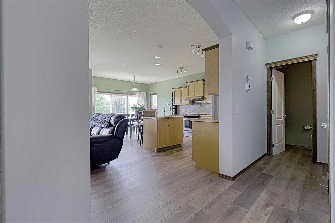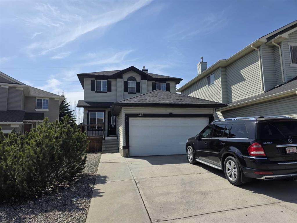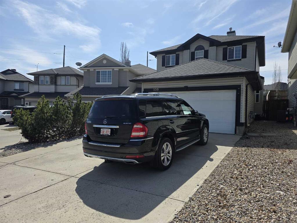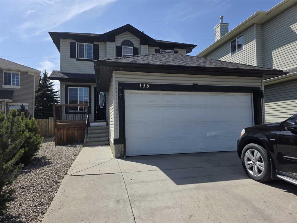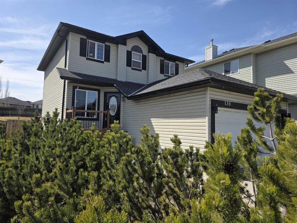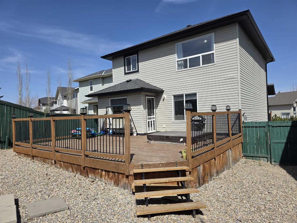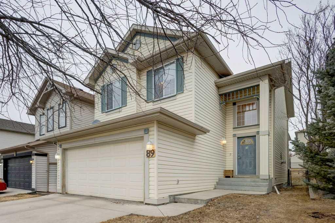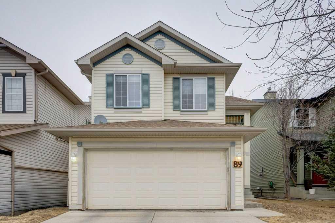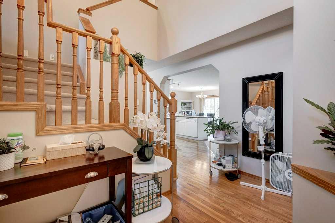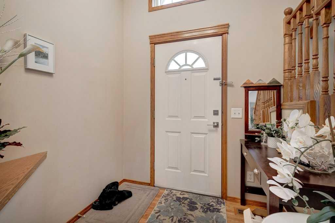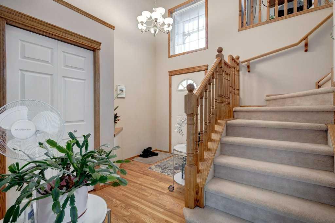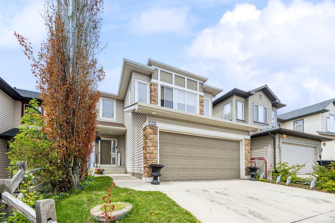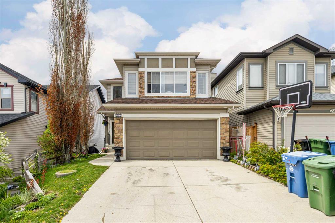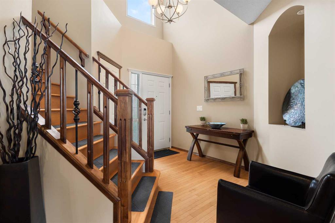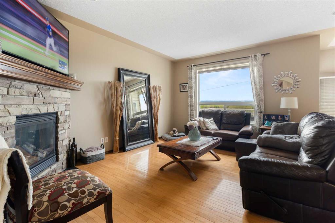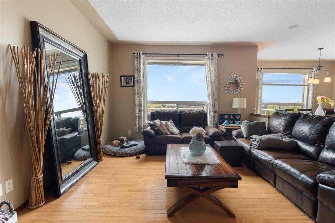43 Haskayne Drive NW
Calgary T3L 0H2
MLS® Number: A2225296
$ 675,000
3
BEDROOMS
2 + 1
BATHROOMS
1,754
SQUARE FEET
2022
YEAR BUILT
What a FABULOUS COMMUNITY with an abundance of amenities including a pool, hot tub, tennis courts, fitness and sports centre, skating rink, walking and biking trails, park and pond. A future K-9 CBE school and a large commercial hub is planned. This gorgeous 2 Storey WALK-OUT boasts $54000 in builder and custom upgrades and is THE BEST PRICED DETACHED HOME IN THE ENTIRE AREA!!! The staircase has been opened up, the kitchen expanded and an OVERSIZED WINDOW installed allowing the sunshine to stream in from the SW facing backyard. A LARGE CUSTOM PANTRY was created as well as a mudroom. The deck was extended to 19'5" x 8'8" to the ENTIRE WIDTH OF THE HOME! The Great Room features a CONTEMPORARY ELECTRIC WALL FIREPLACE set in a beautiful marble tile and it is open to the spacious dining area and kitchen. The FLEX ROOM at the front of the house is currently used as a MEDIA ROOM but could be an OFFICE OR EVEN A 4TH BEDROOM. The upstairs accommodates a HUGE BONUS ROOM , LAUNDRY ROOM WITH BUILT-INS, A ROOMY PRIMARY BEDROOM with OVERSIZED WINDOWS, a STUNNING 3 piece ENSUITE and WALK-IN CLOSET. Two other bedrooms with CLOSET ORGANISERS and a 4 pc bath complete the upper level. The WALK-OUT BASEMENT is left to your own imagination and needs, it features OVERSIZED WINDOWS across the back allowing for a bright lower level. A patio door leads to a landscaped, fully fenced backyard and layout for a double garage off the paved back alley. The lighting and appliances are programmed with an app to monitor and control from your phone. Fashionable and functional GEMSTONE LIGHTS flank the front of the house so no need to hang Christmas lights. This beautiful property EXUDES CHARM and PRIDE OF OWNERSHIP is evident from the moment you enter this immaculate, almost and better than new home.
| COMMUNITY | Haskayne |
| PROPERTY TYPE | Detached |
| BUILDING TYPE | House |
| STYLE | 2 Storey |
| YEAR BUILT | 2022 |
| SQUARE FOOTAGE | 1,754 |
| BEDROOMS | 3 |
| BATHROOMS | 3.00 |
| BASEMENT | Separate/Exterior Entry, Full, Unfinished, Walk-Out To Grade |
| AMENITIES | |
| APPLIANCES | Built-In Oven, Dishwasher, Dryer, Garburator, Gas Water Heater, Humidifier, Induction Cooktop, Microwave, Refrigerator, Washer, Window Coverings |
| COOLING | None |
| FIREPLACE | Electric, Great Room, Marble |
| FLOORING | Carpet, Tile, Vinyl Plank |
| HEATING | Floor Furnace, Forced Air, Natural Gas |
| LAUNDRY | Laundry Room, Upper Level |
| LOT FEATURES | Back Lane, Back Yard, Close to Clubhouse, Front Yard, Irregular Lot, Landscaped, See Remarks |
| PARKING | Alley Access, Parking Pad, Paved |
| RESTRICTIONS | None Known |
| ROOF | Asphalt Shingle |
| TITLE | Fee Simple |
| BROKER | Royal LePage Solutions |
| ROOMS | DIMENSIONS (m) | LEVEL |
|---|---|---|
| Flex Space | 14`10" x 12`0" | Main |
| Great Room | 12`11" x 8`6" | Main |
| Dining Room | 12`5" x 7`10" | Main |
| Kitchen | 12`0" x 11`4" | Main |
| 2pc Bathroom | 4`11" x 5`2" | Main |
| Pantry | 2`0" x 6`1" | Main |
| Mud Room | 3`9" x 13`10" | Main |
| Entrance | 10`1" x 5`7" | Main |
| Bedroom - Primary | 12`11" x 11`11" | Second |
| Bedroom | 9`3" x 11`10" | Second |
| Bedroom | 9`3" x 11`10" | Second |
| Bonus Room | 15`0" x 10`9" | Second |
| Laundry | 3`4" x 6`0" | Second |
| 4pc Bathroom | 4`11" x 8`1" | Second |
| 3pc Ensuite bath | 5`7" x 10`6" | Second |
| Walk-In Closet | 5`7" x 5`0" | Second |

