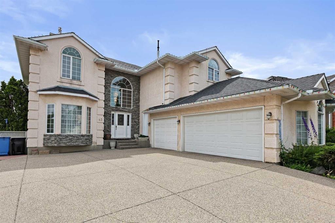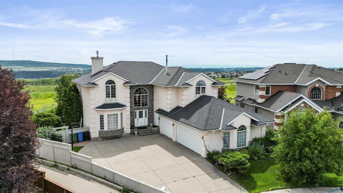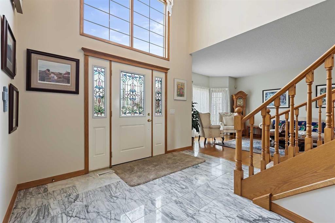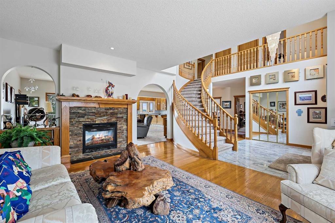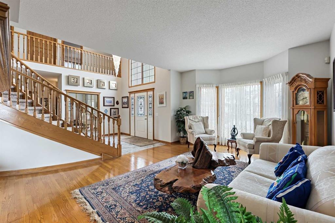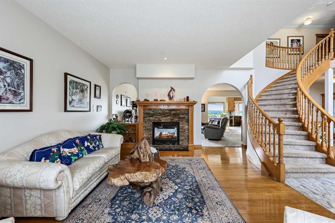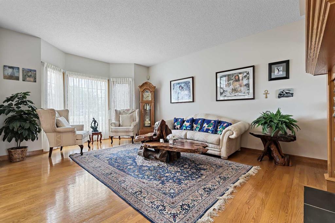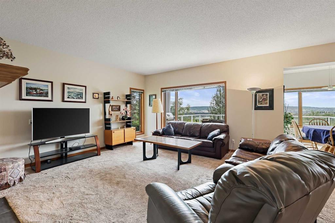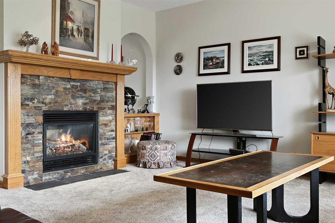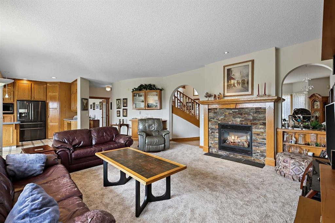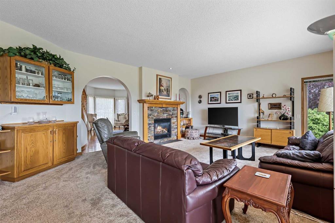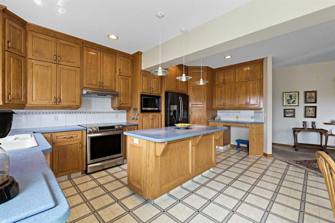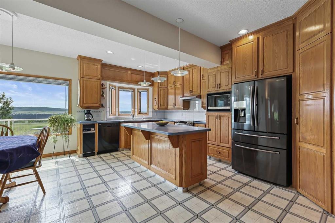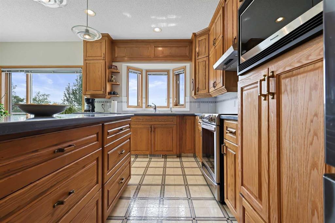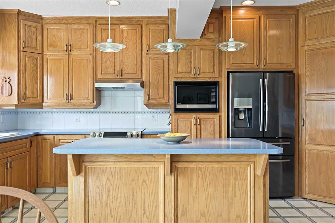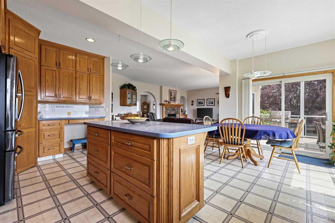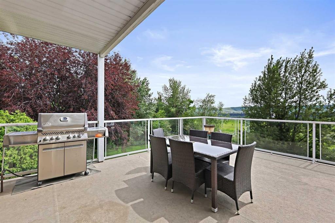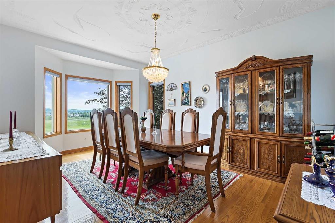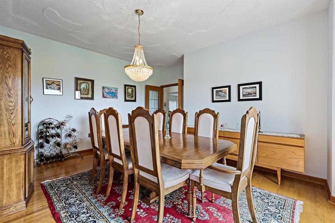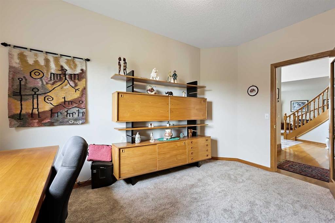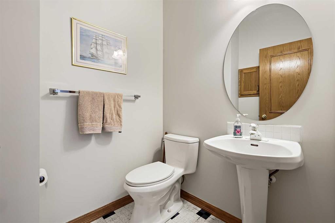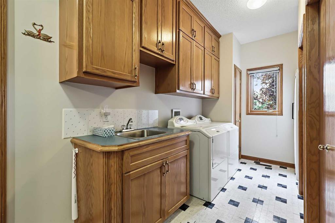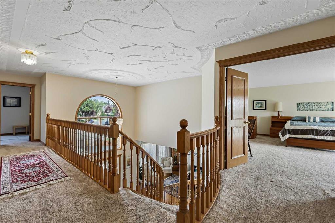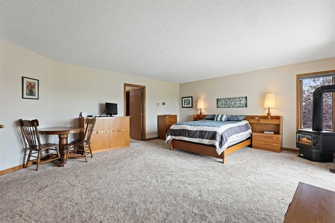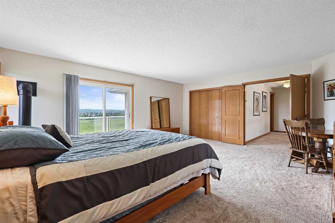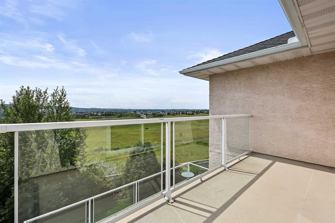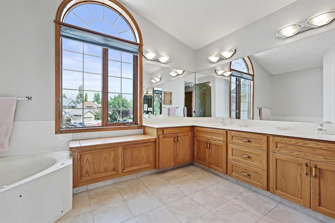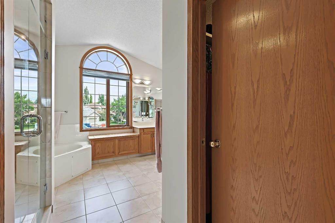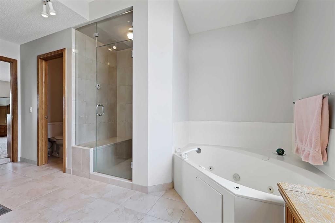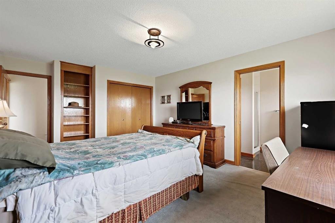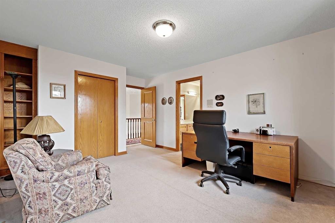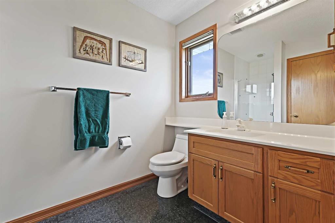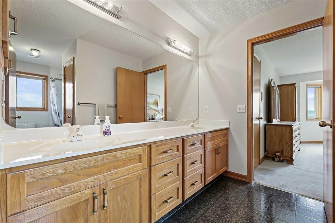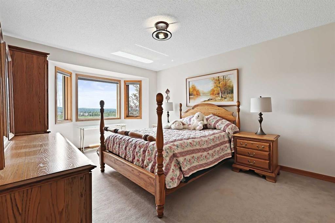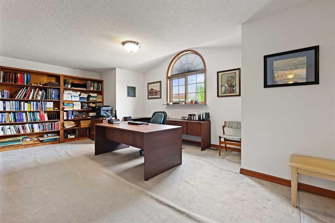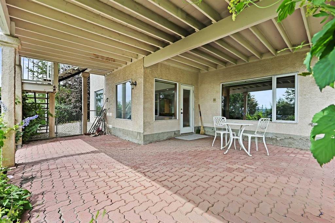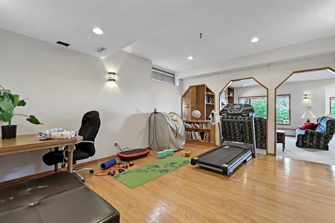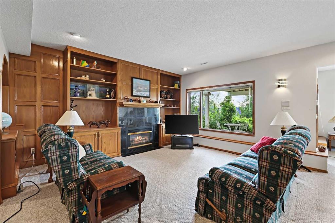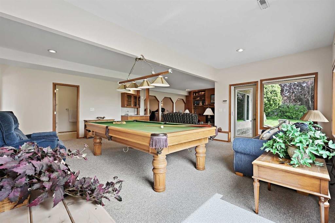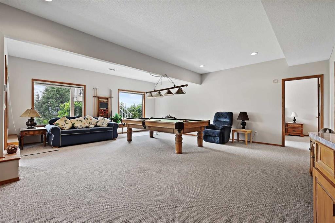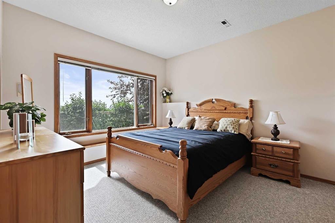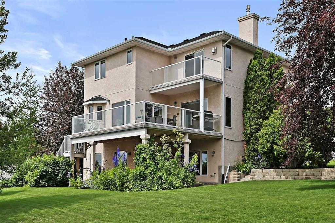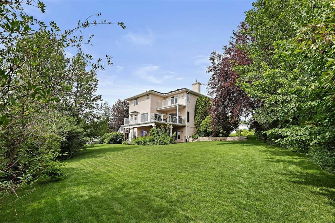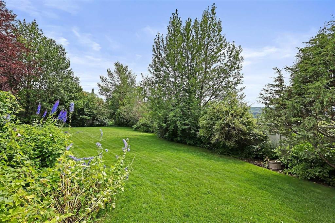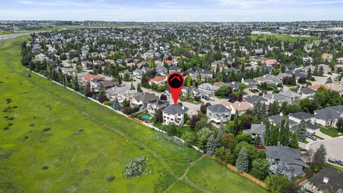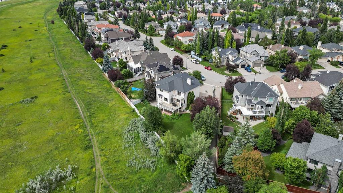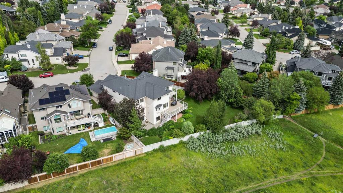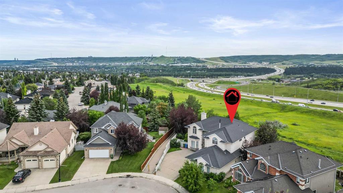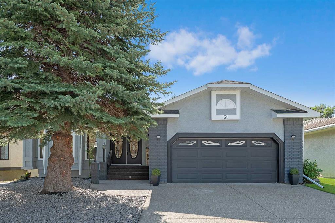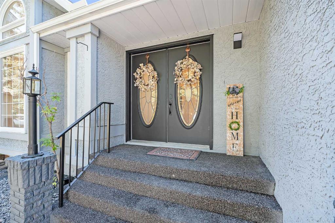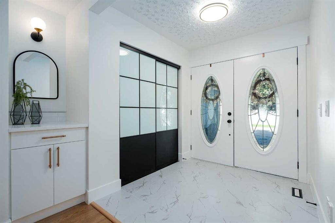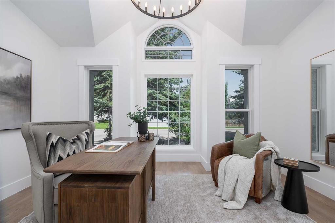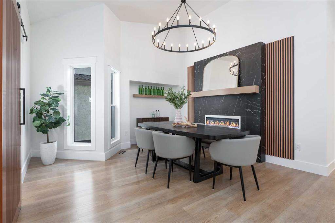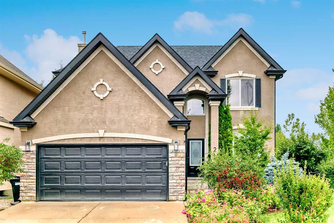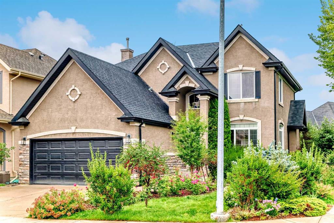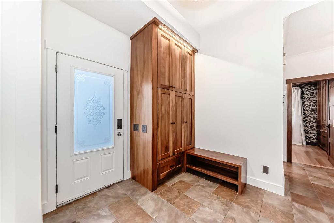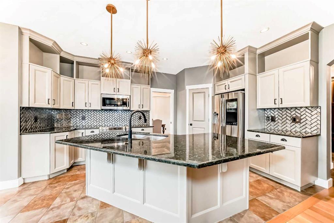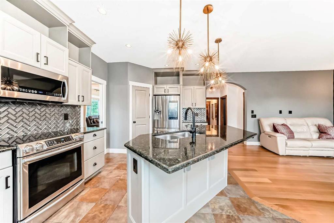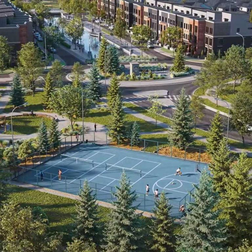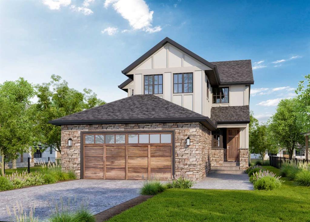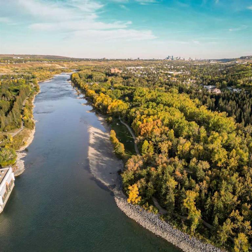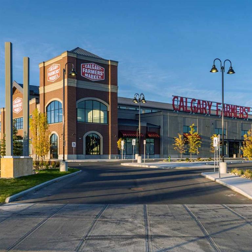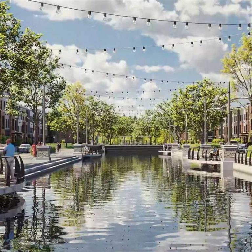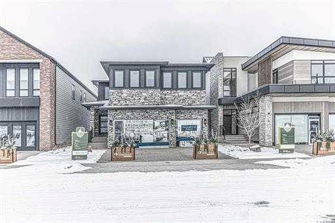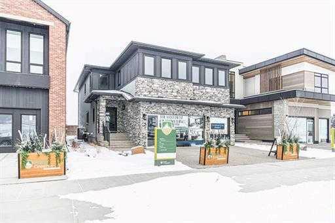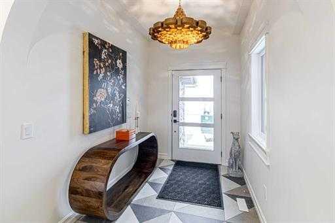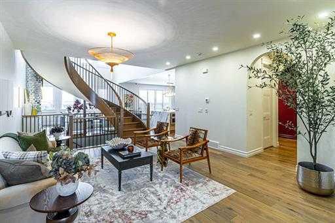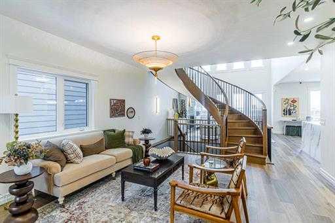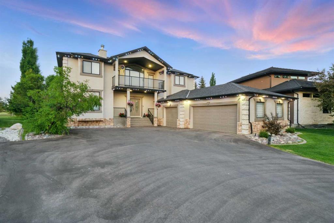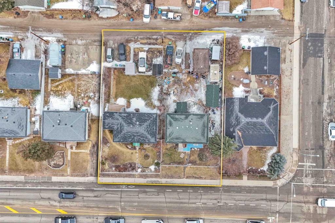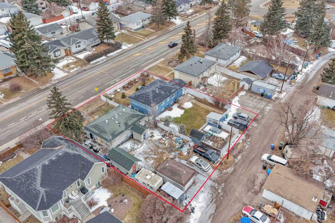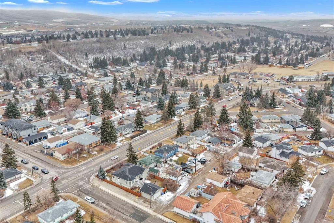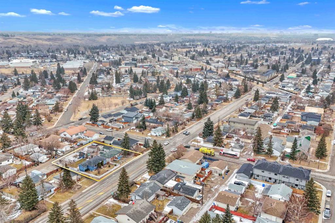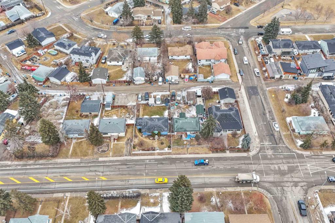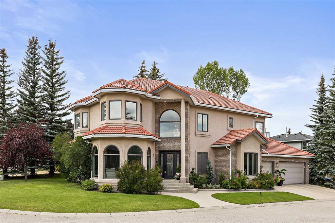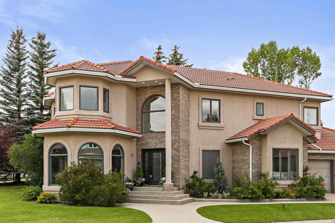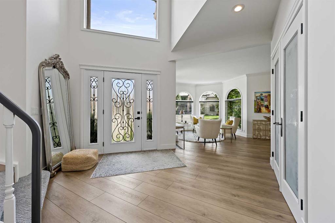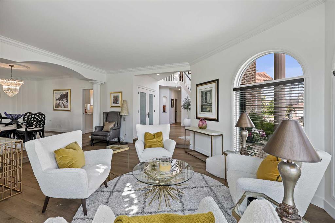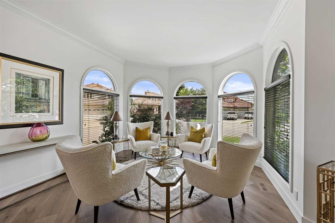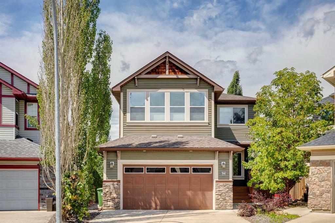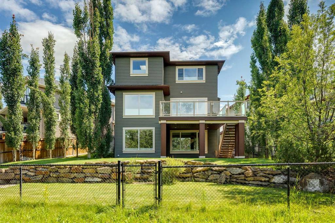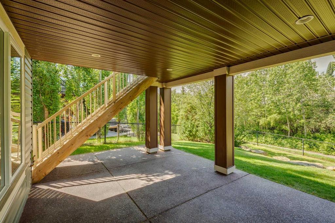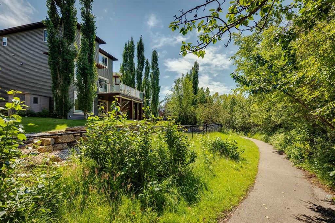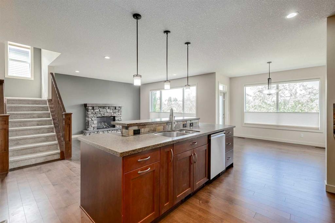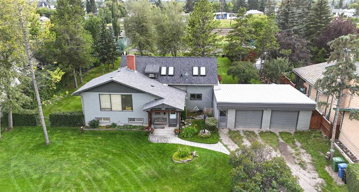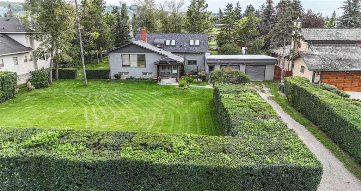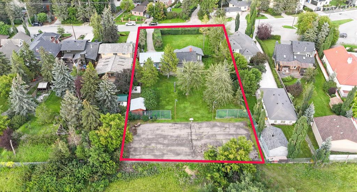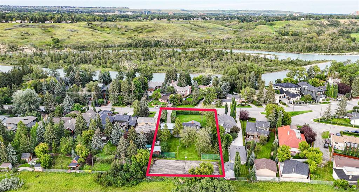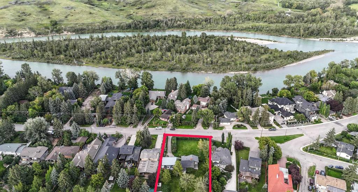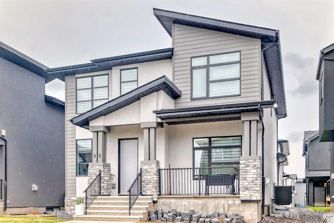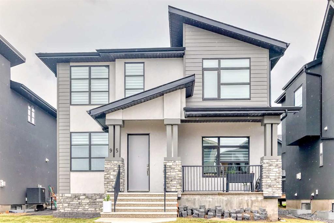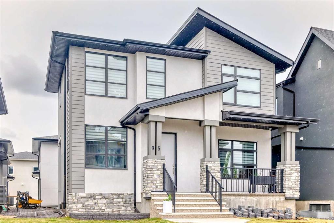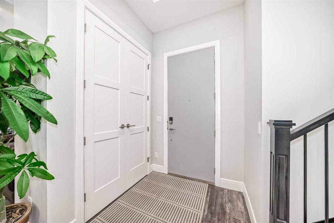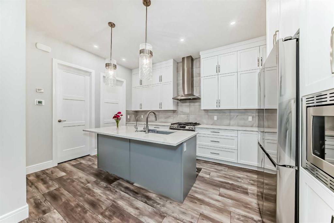43 Schiller Crescent NW
Calgary T3L 1W7
MLS® Number: A2240704
$ 1,490,000
6
BEDROOMS
4 + 1
BATHROOMS
3,803
SQUARE FEET
1993
YEAR BUILT
Welcome to 43 Schiller Crescent, an incredible custom built Albi home featuring 6,946 ft2 of total finished living space. The lot is one of the largest with 12,831 ft 2 of beautifully landscaped land. This 2 storey walk out luxury family home has 6 bedrooms and 5 bathrooms. The insulated and drywalled triple garage and large exposed aggregate driveway will satisfy all your parking requirements. As you enter the house you are greeted by 18 foot high ceilings, marble tile flooring and a stunning curved staircase in the foyer. The living room is flooded with natural light from the large windows and has hardwood flooring and a 2 sided stone and wood faced fireplace. On the other side of fireplace is the Great room with more seating and built ins to create a wonderful space for entertaining and family gatherings. The kitchen has floor to ceiling built in oak cabinets with cupboards galore, a pantry and an island with drawers that provides additional prep area and a breakfast bar to sit up at. The refrigerator and induction stove are newer. The breakfast nook is adjacent to kitchen and has room for a good sized table for the quick meals. The sliding doors lead to a gorgeous upper deck that has a BBQ gas line, newer vinyl deck flooring, and a glass with white aluminium railing. There are stairs off the end of deck accessing a fenced dog run. The formal dining room is close by and will fit a table for 12 and the buffet and hutch. It features a beautiful chandelier on an intricate plaster ceiling design. There is a convenient main floor office that has also been used over the years as a bedroom when required. A powder room and full laundry room finish off the main level. Up the gorgeous staircase to the second level there are 5 bedrooms and 3 bathrooms. The primary bedroom is immense and will fit all your king sized furniture. There is a private deck looking out to the mountains and back yard, a fireplace, a large walk in closet and a 5 piece ensuite highlighted by heated floors and a steam shower. There is another huge room that is being used as office space but can be your 7th bedroom, if needed. Down the hall is a bedroom with a 3 piece ensuite and 2 more bedrooms that share a jack and jill 5 piece bathroom. All the bedrooms are very spacious and have built in shelves. Down to the lower walk out level there is one more bedroom and a 3 piece bathroom. 3 large rooms that are divided up into a pool table/games room, tv and media room and a yoga and treadmill exercise area. There are lots of built ins and a wet bar. Plenty of storage too. The property has a 6 zone irrigation system. Recent upgrades : Refrigerator, convection oven, 2 furnaces, 2 central air conditioners that are on a transferable contract. "As is" items due to non use are water softener, garbage compactor, built in vacuum system. Included are basement fridge, stand up freezer in laundry room, pool table and accessories, book shelves and desk in large bedroom/office upstairs.
| COMMUNITY | Scenic Acres |
| PROPERTY TYPE | Detached |
| BUILDING TYPE | House |
| STYLE | 2 Storey |
| YEAR BUILT | 1993 |
| SQUARE FOOTAGE | 3,803 |
| BEDROOMS | 6 |
| BATHROOMS | 5.00 |
| BASEMENT | Separate/Exterior Entry, Finished, Full, Walk-Out To Grade |
| AMENITIES | |
| APPLIANCES | Convection Oven, Dishwasher, Dryer, Freezer, Garage Control(s), Garburator, Range Hood, Refrigerator, Washer, Window Coverings |
| COOLING | Central Air |
| FIREPLACE | Basement, Gas, Great Room, Living Room, Primary Bedroom |
| FLOORING | Tile |
| HEATING | Fireplace(s), Forced Air, Natural Gas |
| LAUNDRY | Main Level |
| LOT FEATURES | Dog Run Fenced In, Environmental Reserve, Front Yard, Garden, Landscaped, Lawn, Level, No Neighbours Behind, Pie Shaped Lot, Private, Treed, Underground Sprinklers, Views |
| PARKING | Triple Garage Attached |
| RESTRICTIONS | None Known |
| ROOF | Asphalt Shingle |
| TITLE | Fee Simple |
| BROKER | Engel & Völkers Calgary |
| ROOMS | DIMENSIONS (m) | LEVEL |
|---|---|---|
| Family Room | 15`11" x 14`5" | Lower |
| Game Room | 22`5" x 18`11" | Lower |
| Exercise Room | 16`1" x 12`7" | Lower |
| Bedroom | 12`6" x 11`0" | Lower |
| 3pc Bathroom | 7`11" x 6`9" | Lower |
| Storage | 18`4" x 18`7" | Lower |
| Living Room | 16`6" x 12`11" | Main |
| Kitchen | 18`6" x 10`8" | Main |
| Dining Room | 14`8" x 11`8" | Main |
| Breakfast Nook | 10`0" x 7`10" | Main |
| Great Room | 19`0" x 15`0" | Main |
| Office | 13`11" x 9`5" | Main |
| Laundry | 15`1" x 5`6" | Main |
| 2pc Bathroom | 5`5" x 1`0" | Main |
| Bedroom - Primary | 18`7" x 16`7" | Second |
| Balcony | 14`8" x 5`8" | Second |
| 5pc Ensuite bath | 15`10" x 12`11" | Second |
| Bedroom | 15`11" x 12`6" | Second |
| 3pc Ensuite bath | 9`7" x 6`0" | Second |
| Bedroom | 14`3" x 11`7" | Second |
| 5pc Ensuite bath | 14`2" x 8`1" | Second |
| Bedroom | 14`2" x 11`9" | Second |
| Bedroom | 20`11" x 13`7" | Second |

