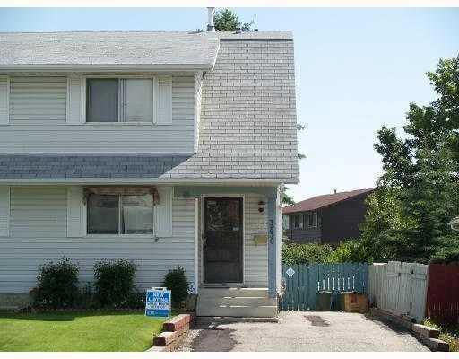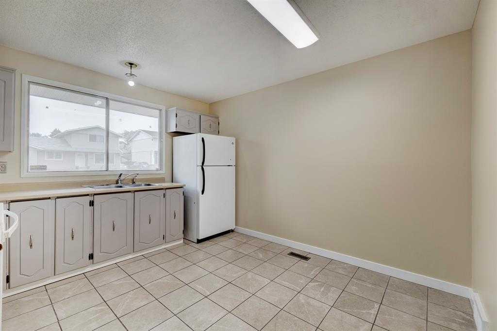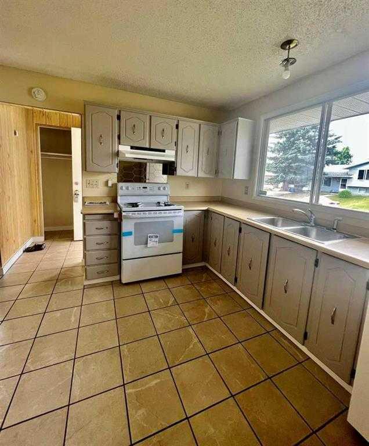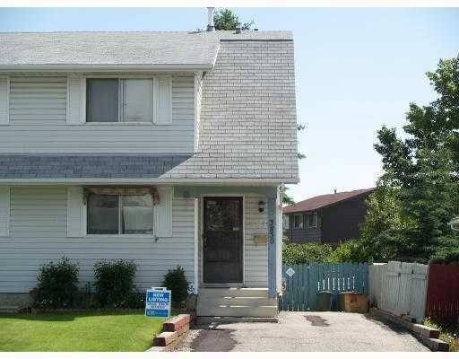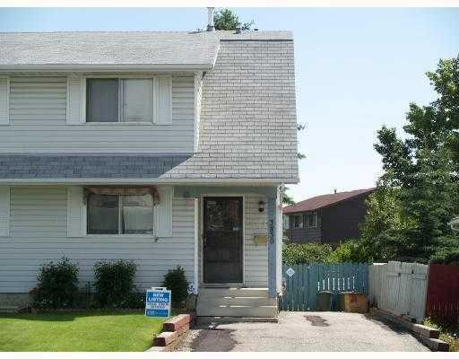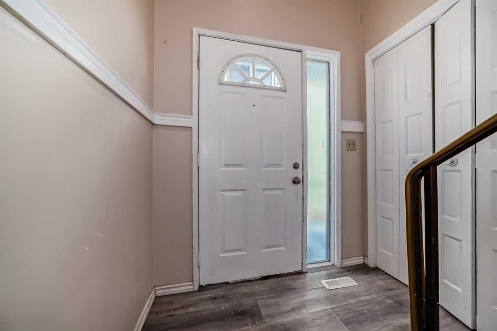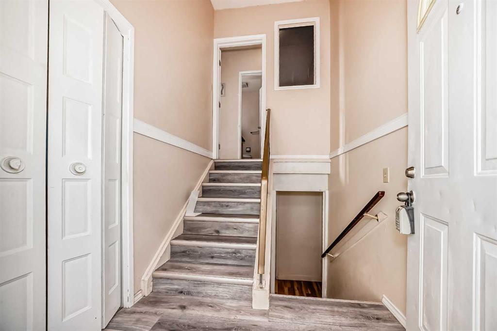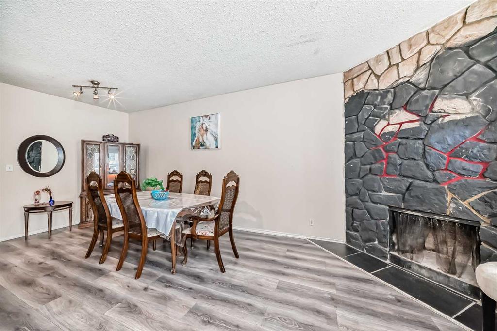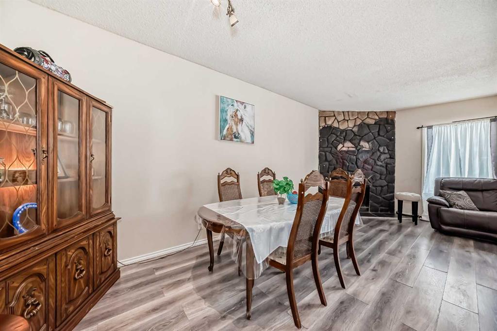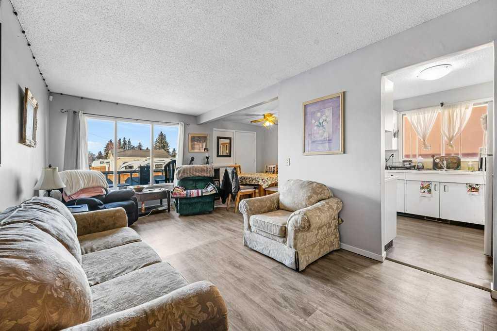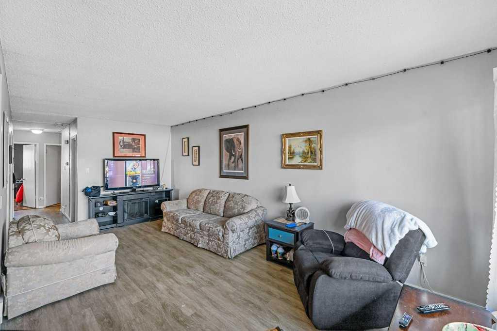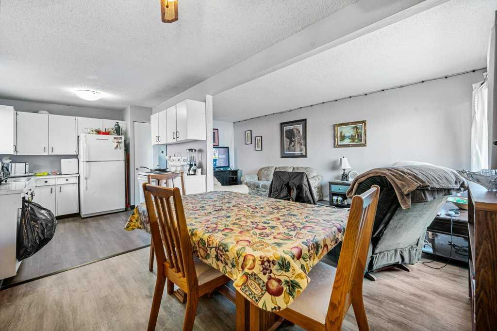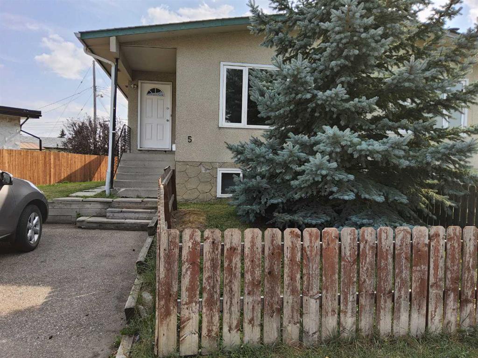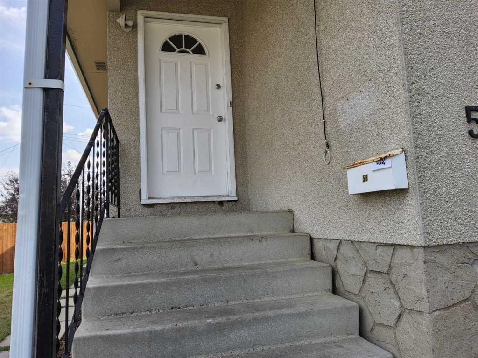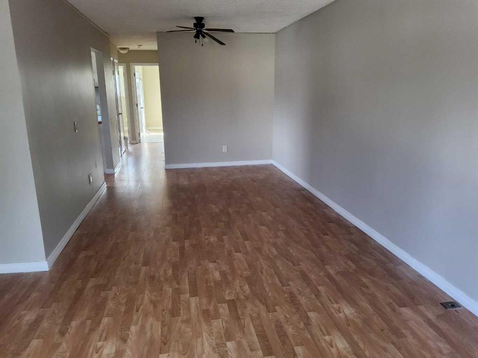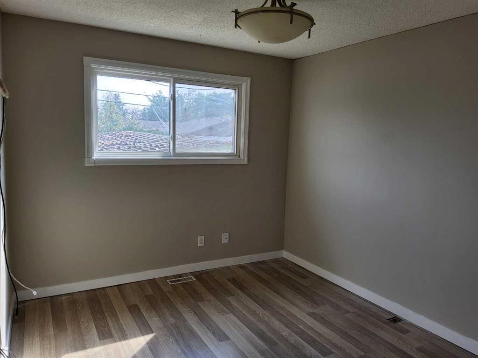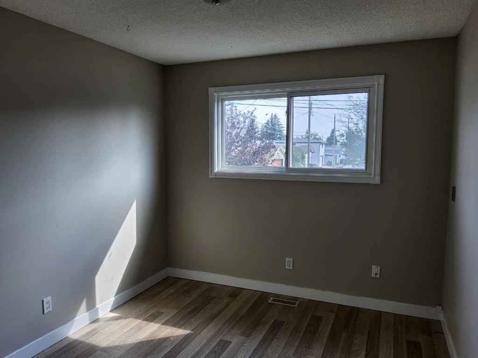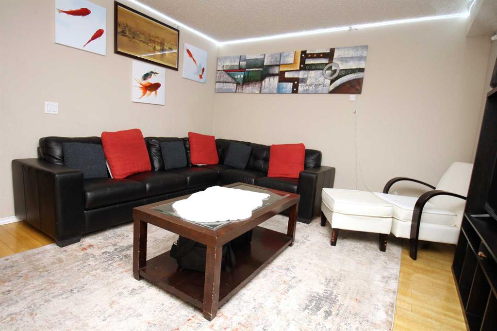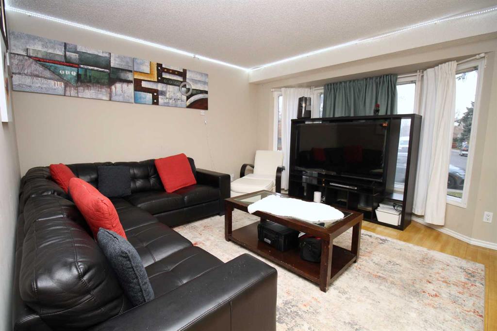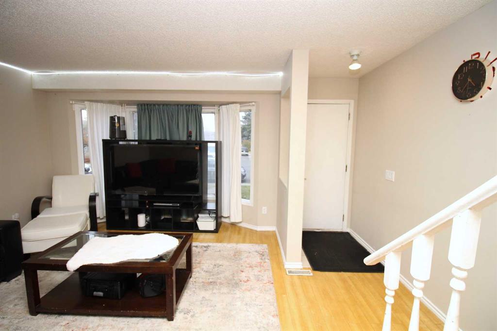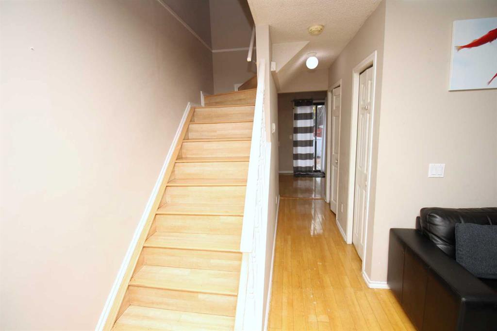4306 6 Avenue SE
Calgary T2A 3B2
MLS® Number: A2195216
$ 399,900
3
BEDROOMS
1 + 1
BATHROOMS
1,195
SQUARE FEET
1972
YEAR BUILT
RENOVATED and well-maintained 2 story townhome with NO CONDO FEES! Almost 1200 SQUARE FEET OF LIVING SPACE with 3 bedrooms up and 1 and a half bathrooms. Upon entrance you will be met with a large SCREENED PORCH! The home welcomes you into a foyer with a LIVING ROOM on the left and on your right you have a FULLY RENOVATED KITCHEN attached to the DINING ROOM and a DEN! the basement is NEWLY PAINTED and has a OFFICE ROOM, which could also be used as a bedroom, a LARGE REC ROOM, a 2-PC BATHROOM, a STORAGE ROOM, UTILITY ROOM and the LAUNDRY! All amenities are within walking distance such as SHOPPING, FOOD, PARKS, BUS STOPS
| COMMUNITY | Forest Heights |
| PROPERTY TYPE | Semi Detached (Half Duplex) |
| BUILDING TYPE | Duplex |
| STYLE | 2 Storey, Side by Side |
| YEAR BUILT | 1972 |
| SQUARE FOOTAGE | 1,195 |
| BEDROOMS | 3 |
| BATHROOMS | 2.00 |
| BASEMENT | Finished, Full |
| AMENITIES | |
| APPLIANCES | Dishwasher, Electric Stove, Refrigerator, Washer/Dryer |
| COOLING | None |
| FIREPLACE | N/A |
| FLOORING | Carpet, Hardwood |
| HEATING | None |
| LAUNDRY | In Basement |
| LOT FEATURES | Landscaped, Level, Rectangular Lot |
| PARKING | Parking Pad |
| RESTRICTIONS | None Known |
| ROOF | Asphalt Shingle |
| TITLE | Fee Simple |
| BROKER | Real Broker |
| ROOMS | DIMENSIONS (m) | LEVEL |
|---|---|---|
| Office | 10`6" x 9`11" | Basement |
| Furnace/Utility Room | 7`9" x 11`2" | Basement |
| 2pc Bathroom | 3`10" x 6`1" | Basement |
| Game Room | 24`8" x 11`10" | Basement |
| Living Room | 17`4" x 11`2" | Main |
| Den | 9`3" x 10`4" | Main |
| Dining Room | 7`10" x 10`4" | Main |
| Kitchen | 11`1" x 8`1" | Main |
| Bedroom | 11`2" x 10`0" | Second |
| Bedroom - Primary | 16`0" x 9`0" | Second |
| 4pc Bathroom | 8`0" x 5`0" | Second |
| Bedroom | 10`0" x 8`11" | Second |

































