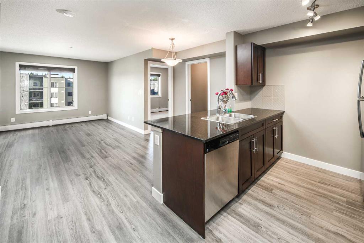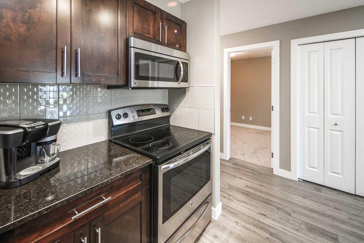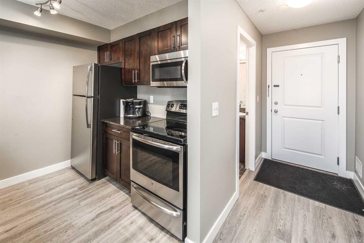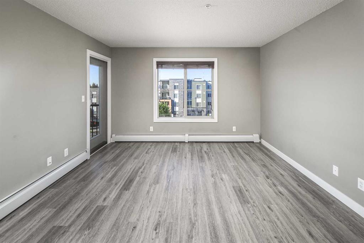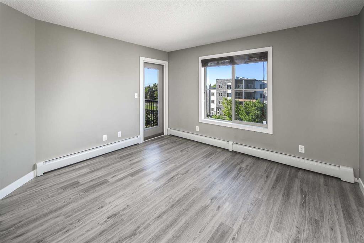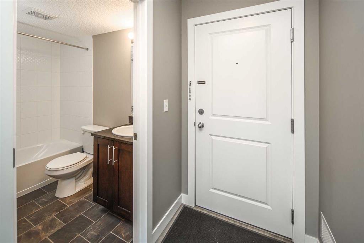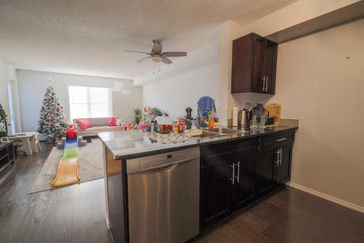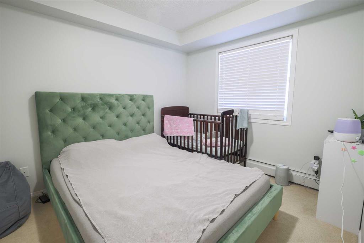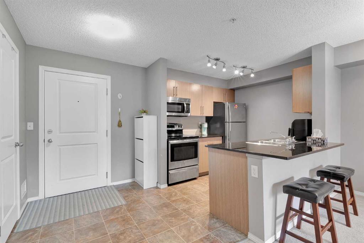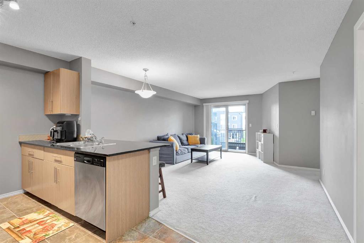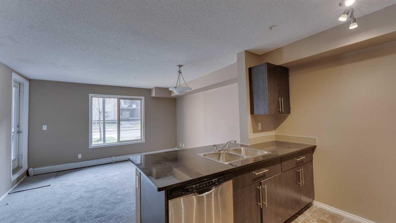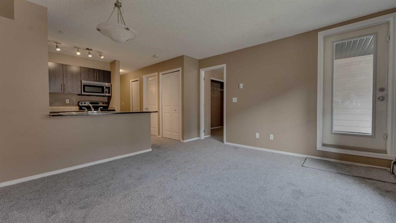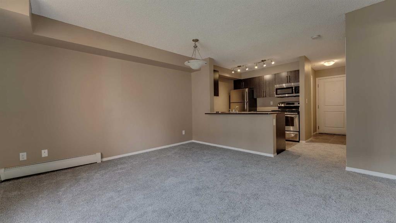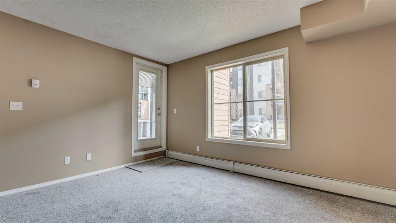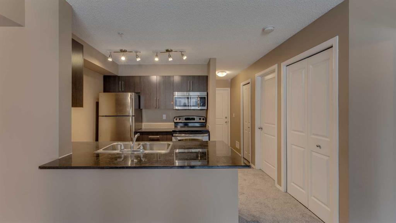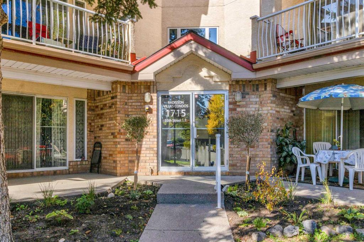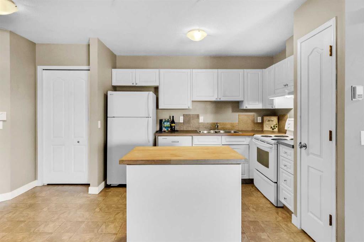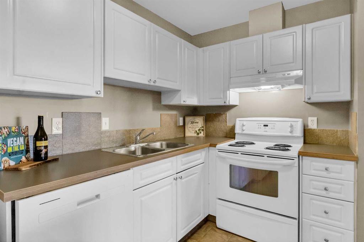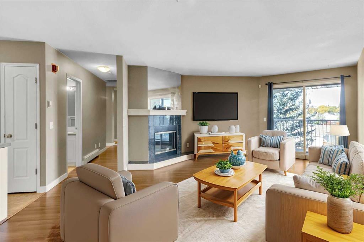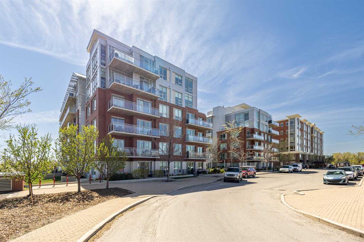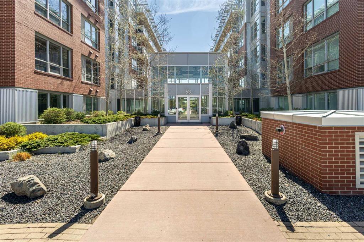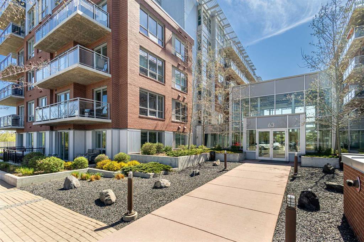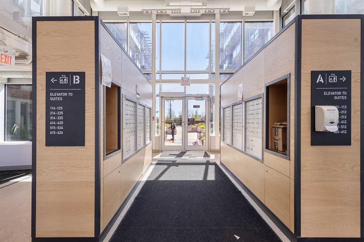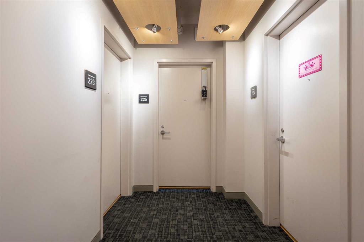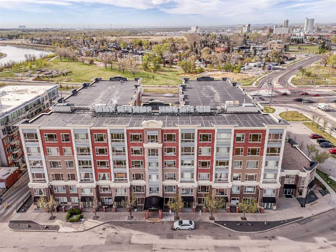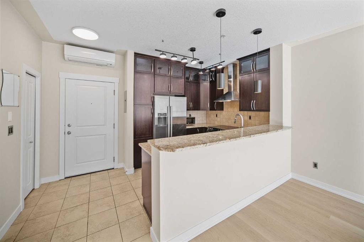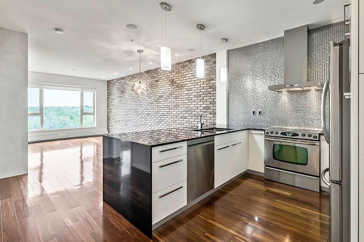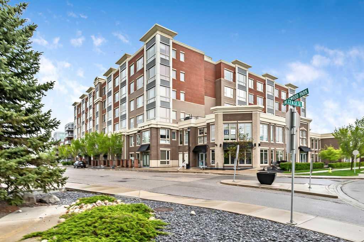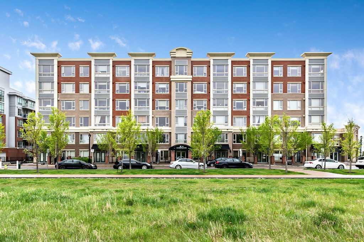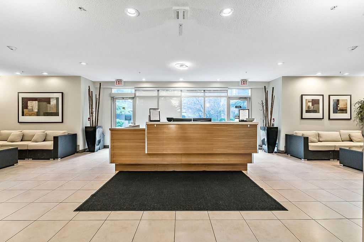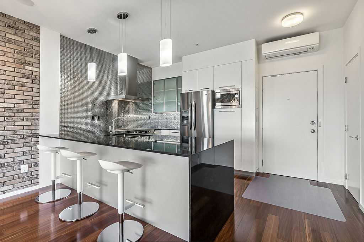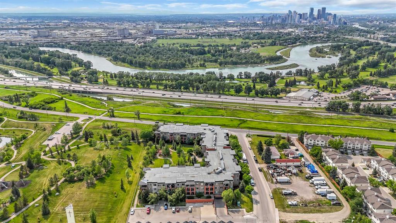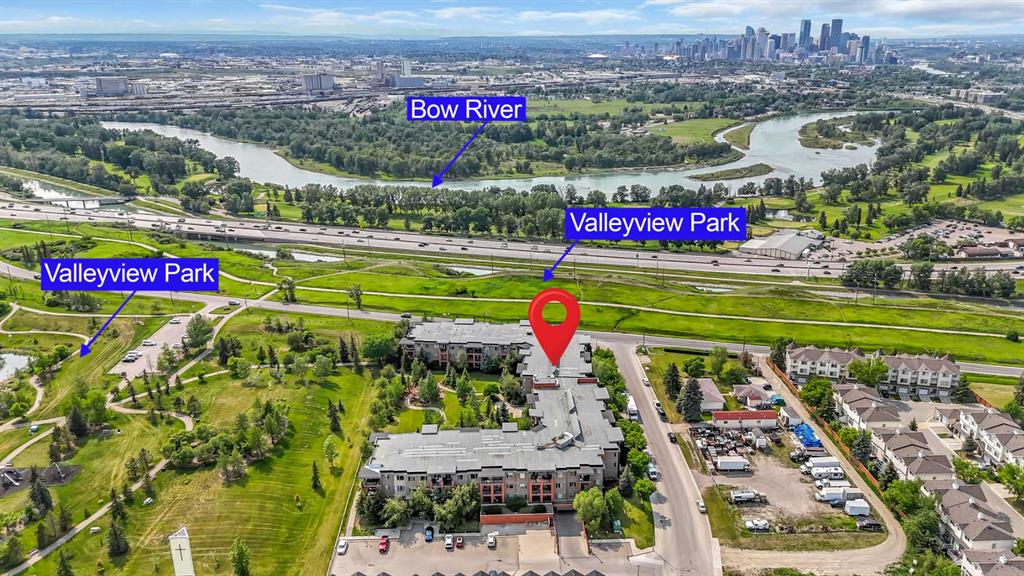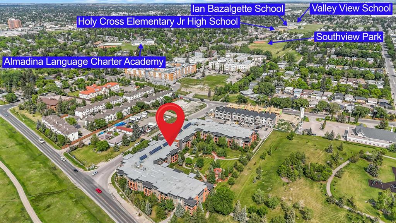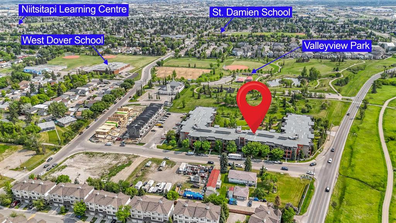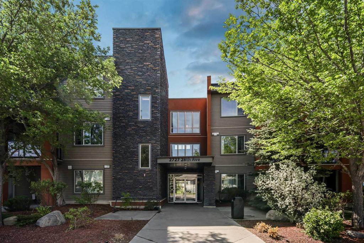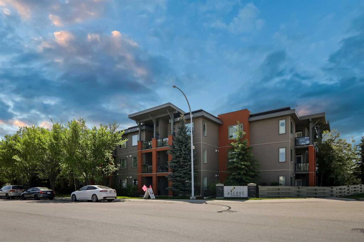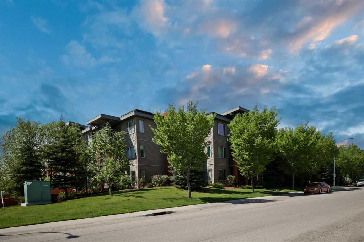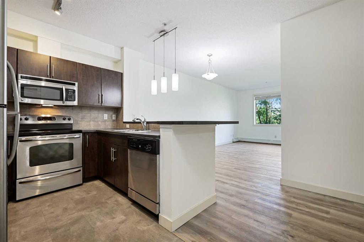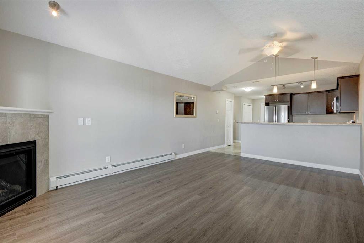4308, 1317 27 Street SE
Calgary T2A 4Y5
MLS® Number: A2217564
$ 339,900
3
BEDROOMS
2 + 0
BATHROOMS
916
SQUARE FEET
2013
YEAR BUILT
2 BED + DEN (OR 3 BED) | 2 FULL BATHS | INNER-CITY LIVING | OPEN FLOORPLAN | GRANITE COUNTERS | IN-SUITE LAUNDRY | TITLED UNDERGROUND PARKING | PET-FRIENDLY (UP TO 15KG) Welcome to Alberta Park Station, where affordability meets convenience just 7 minutes from downtown! This spacious unit features one of the largest layouts in the complex, offering 2 bedrooms + a den (or 3rd bedroom), 2 full bathrooms, and an open-concept design perfect for modern living. The primary suite boasts a 12x10 layout, a walk-through closet, and a private 3-piece ensuite with a stand-up shower, easily fitting a king-size bed. The additional bedrooms provide flexibility for kids, guests, or a home office. The kitchen shines with granite countertops, ample storage, and a breakfast bar, while the bright living and dining area opens to a large balcony, ideal for unwinding with a glass of wine and enjoying the sunset. Additional perks include in-suite laundry, extra storage, and titled heated underground parking (one of the best spots in the building, plus bike and tire storage). With a FOB-secured entry, security cameras, and a prime location near Franklin LRT, parks, schools, and shopping, this unit offers unbeatable value. Immediate possession available—book your private viewing today!
| COMMUNITY | Albert Park/Radisson Heights |
| PROPERTY TYPE | Apartment |
| BUILDING TYPE | Low Rise (2-4 stories) |
| STYLE | Single Level Unit |
| YEAR BUILT | 2013 |
| SQUARE FOOTAGE | 916 |
| BEDROOMS | 3 |
| BATHROOMS | 2.00 |
| BASEMENT | |
| AMENITIES | |
| APPLIANCES | Dishwasher, Electric Stove, Microwave Hood Fan, Refrigerator, Washer/Dryer Stacked, Window Coverings |
| COOLING | None |
| FIREPLACE | N/A |
| FLOORING | Carpet, Vinyl |
| HEATING | Baseboard |
| LAUNDRY | In Unit |
| LOT FEATURES | |
| PARKING | Underground |
| RESTRICTIONS | Pet Restrictions or Board approval Required |
| ROOF | Asphalt Shingle |
| TITLE | Fee Simple |
| BROKER | TrustPro Realty |
| ROOMS | DIMENSIONS (m) | LEVEL |
|---|---|---|
| Living Room | 12`6" x 10`1" | Main |
| Kitchen | 12`6" x 8`6" | Main |
| Dining Room | 7`11" x 12`6" | Main |
| Laundry | 9`4" x 4`11" | Main |
| Bedroom - Primary | 14`5" x 10`0" | Main |
| 4pc Bathroom | 7`10" x 5`0" | Main |
| Entrance | 4`2" x 6`4" | Main |
| Balcony | 10`6" x 9`2" | Main |
| 4pc Ensuite bath | 4`11" x 7`9" | Main |
| Bedroom | 8`11" x 9`1" | Main |
| Laundry | 9`4" x 4`11" | Main |
| Bedroom | 10`10" x 9`9" | Main |


