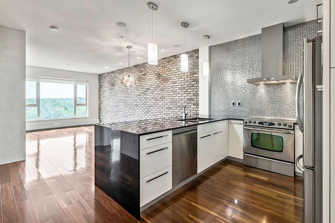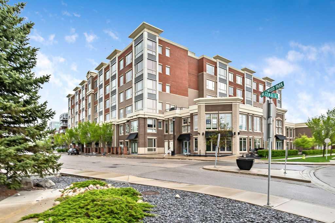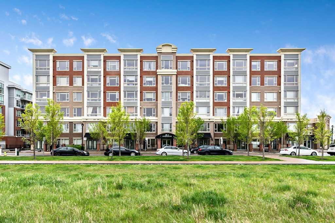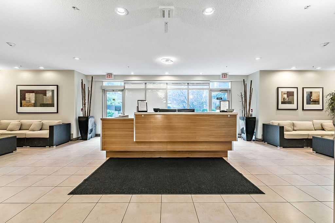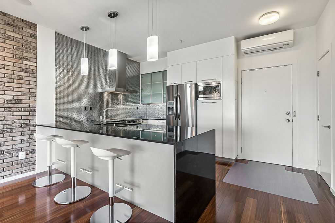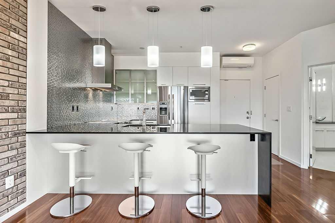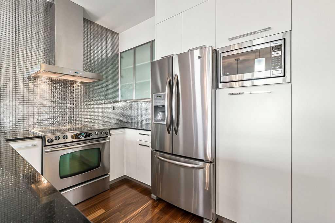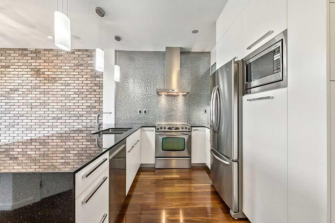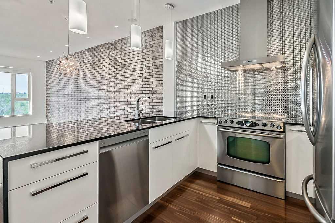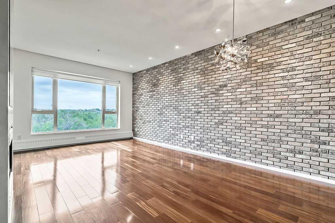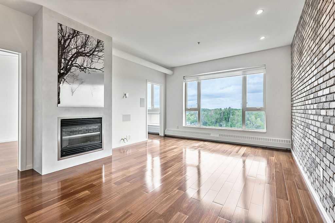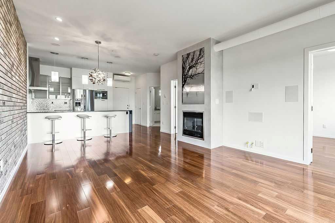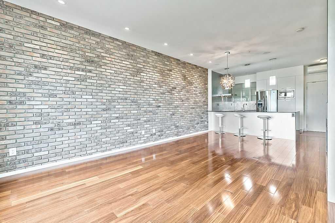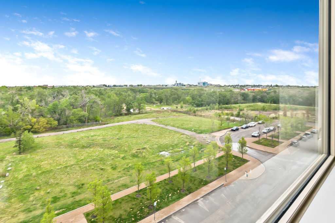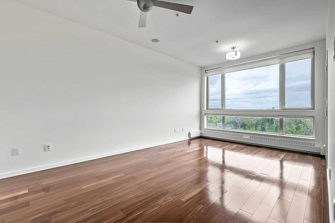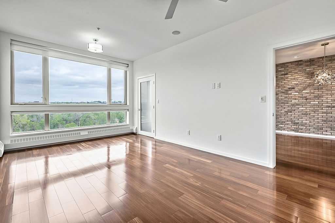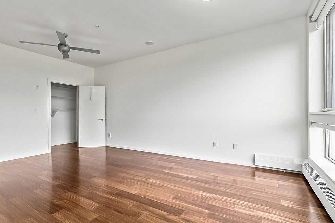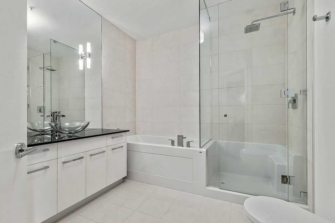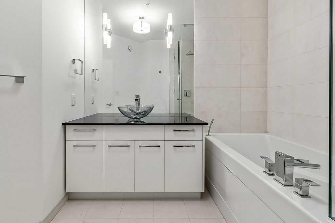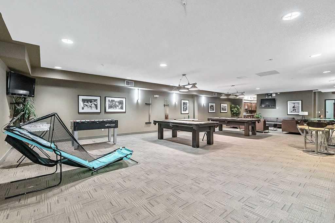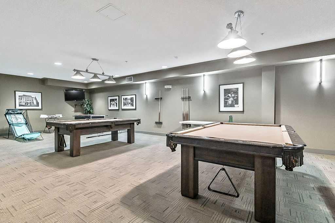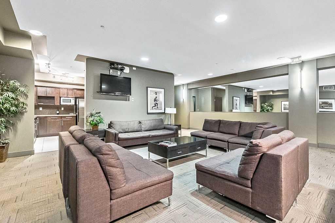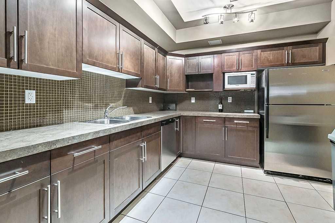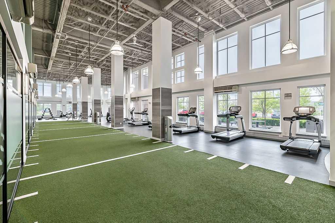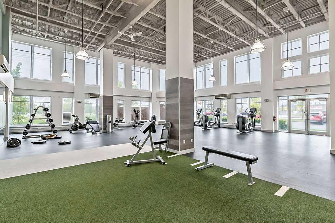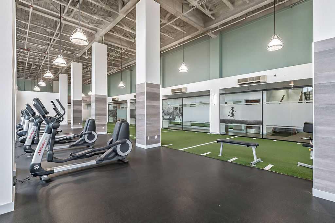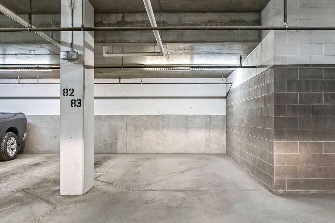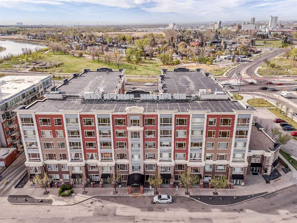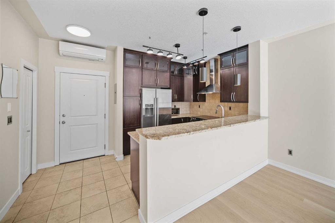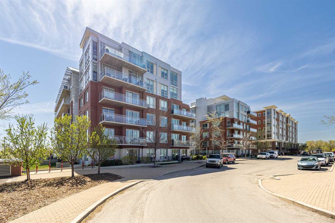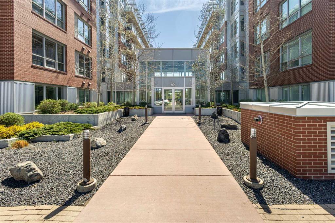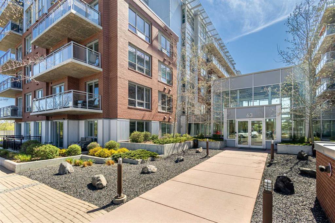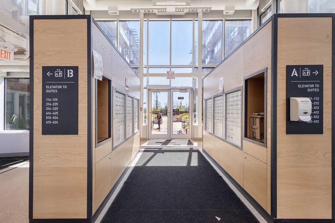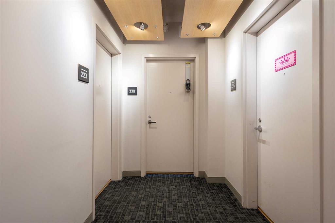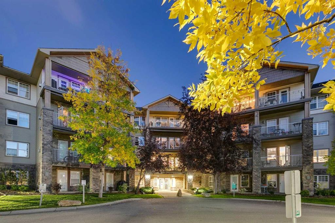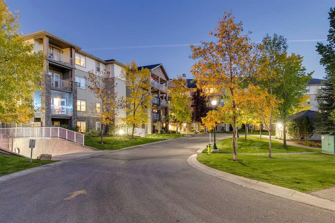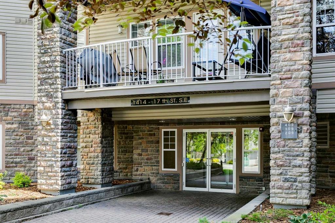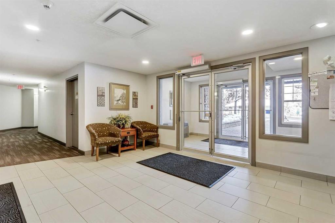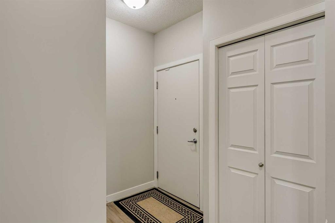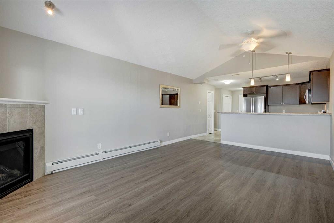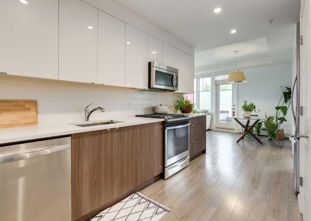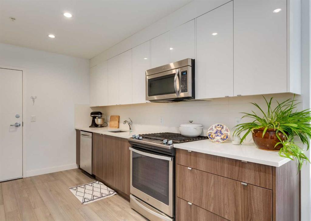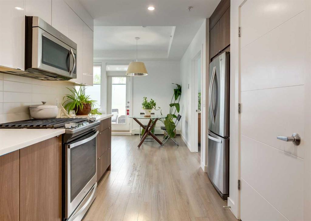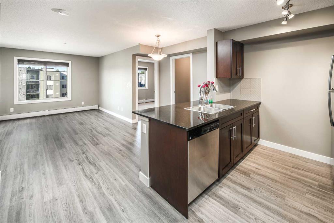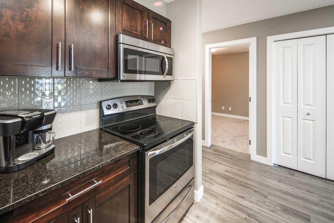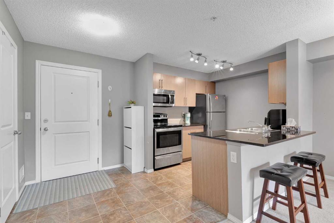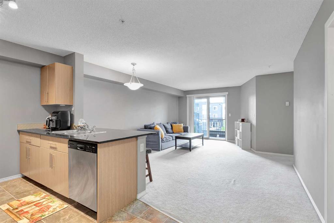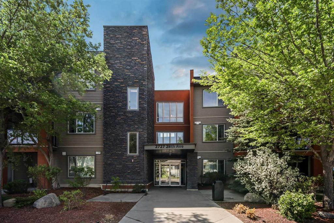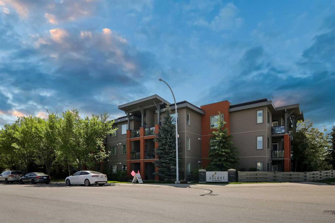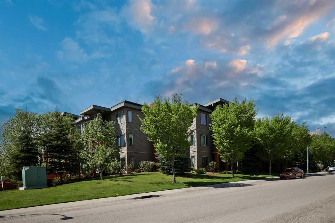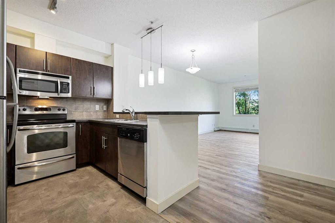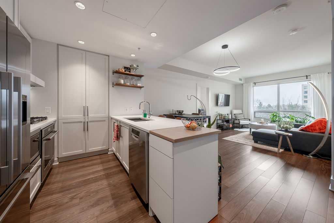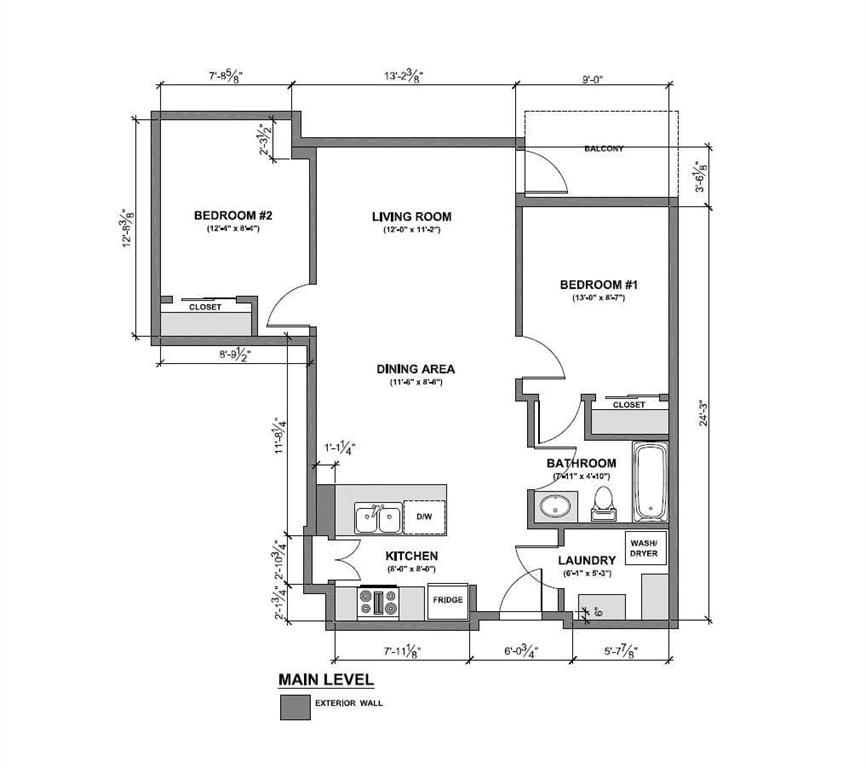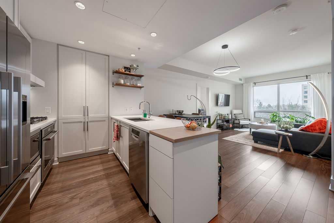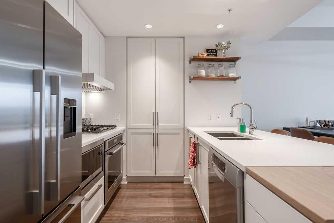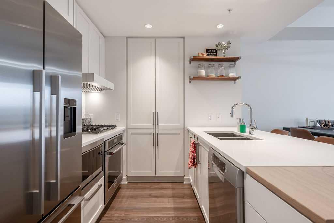602, 35 Inglewood Park SE
Calgary T2G 1B5
MLS® Number: A2224106
$ 378,900
1
BEDROOMS
1 + 0
BATHROOMS
757
SQUARE FEET
2009
YEAR BUILT
Elevate your living experience... Owner since new is a custom builder who took this unit from the studs and transformed it into this rare, ONE OF A KIND TRENDY AND CONTEMPORARY haven that epitomizes modern elegance. This extraordinary penthouse offers quality and luxury, perfect for the discerning homeowner. Features include sleek custom white cabinetry, highlighted by a timeless black granite waterfall countertop. High quality appliances compliment the space, making for an effortlessly modern kitchen with a gorgeous chrome backsplash feature. Every detail within this home, from the gleaming engineered hardwood floors to the solid core doors, and painted ceilings (no stipple) speaks of quality and design excellence. The spacious bathroom is a sanctuary in itself, featuring a CUSTOM FRAMELESS SHOWER with elegant 10 mil glass—an epitome of style and sophistication. Enjoy cozy evenings by the fireplace, artfully finished in Venetian plaster, amidst the ambiance of a built-in speaker system throughout. The king size primary bedroom is designed to accommodate both a relaxing sleeping space and a functional OFFICE/DEN AREA. Large windows offer breathtaking views, giving both the bedroom and the expansive living room a sense of openness and light. The brick feature wall within the living room adds yet another layer of style, character and warmth to this living space. Located in the most desirable amenities building within this renowned complex, the condo offers residents exclusive access to a fully equipped fitness center and a media/games room complete with a full kitchen. Adventure and leisure are mere steps away, with a three minute walk to Pearce Estate Park and the scenic Bow River. SoBow's location ensures you're just a stone's throw from the vibrant pulse of Inglewood's cafés, restaurants and boutique shops. This penthouse condo isn't just a place to live; it's a lifestyle choice. Parking stall #83, storage locker #355.
| COMMUNITY | Inglewood |
| PROPERTY TYPE | Apartment |
| BUILDING TYPE | High Rise (5+ stories) |
| STYLE | Single Level Unit |
| YEAR BUILT | 2009 |
| SQUARE FOOTAGE | 757 |
| BEDROOMS | 1 |
| BATHROOMS | 1.00 |
| BASEMENT | |
| AMENITIES | |
| APPLIANCES | Dishwasher, Dryer, Electric Range, Garage Control(s), Microwave, Range Hood, Refrigerator, Washer, Window Coverings |
| COOLING | Central Air |
| FIREPLACE | Gas |
| FLOORING | Ceramic Tile, Hardwood |
| HEATING | Baseboard |
| LAUNDRY | Main Level |
| LOT FEATURES | |
| PARKING | Titled, Underground |
| RESTRICTIONS | Pet Restrictions or Board approval Required |
| ROOF | |
| TITLE | Fee Simple |
| BROKER | RE/MAX Landan Real Estate |
| ROOMS | DIMENSIONS (m) | LEVEL |
|---|---|---|
| Entrance | 4`5" x 4`11" | Main |
| Kitchen | 9`11" x 10`2" | Main |
| Dining Room | 7`7" x 8`10" | Main |
| Living Room | 12`7" x 13`3" | Main |
| Bedroom - Primary | 11`1" x 17`9" | Main |
| 4pc Bathroom | 7`10" x 8`11" | Main |
| Laundry | 4`0" x 5`0" | Main |

