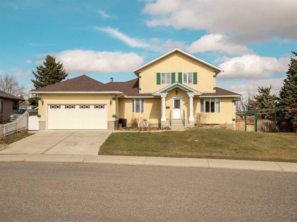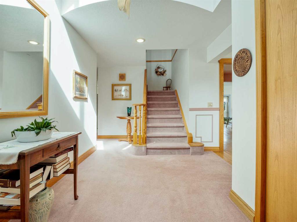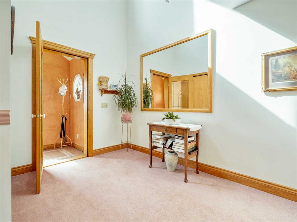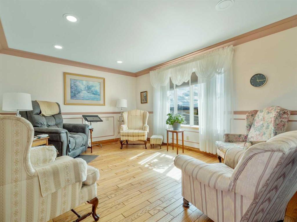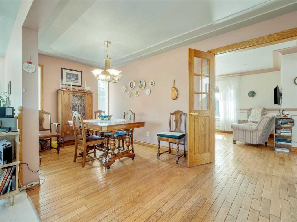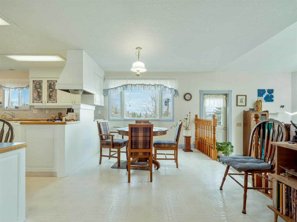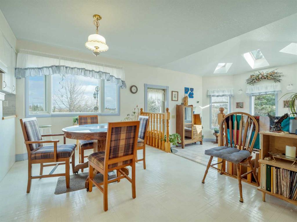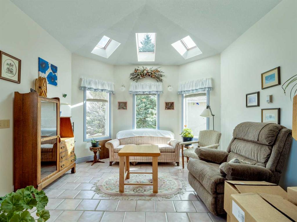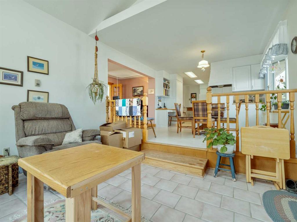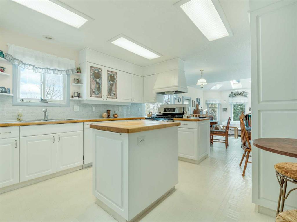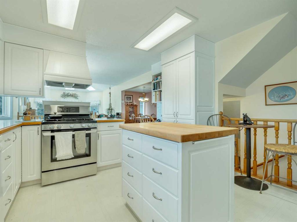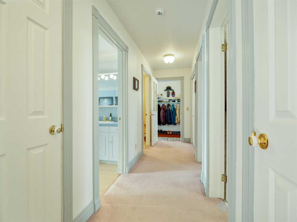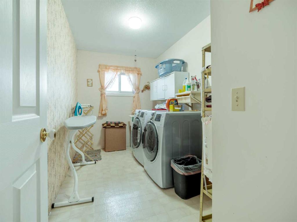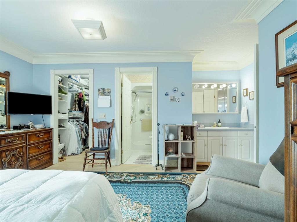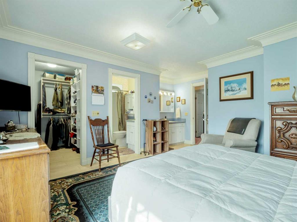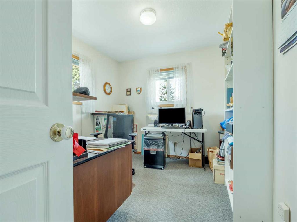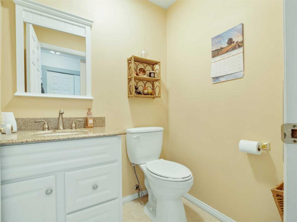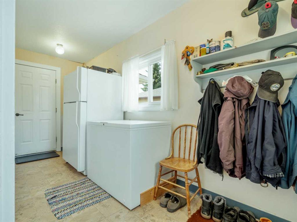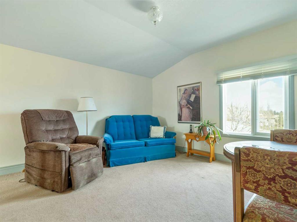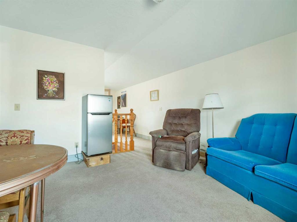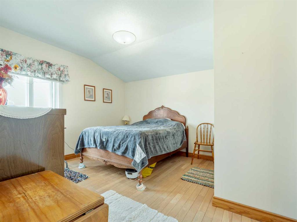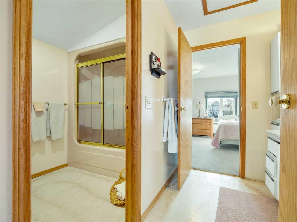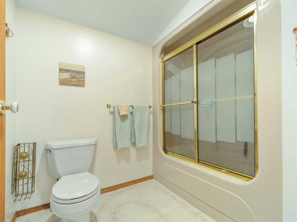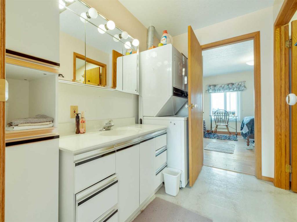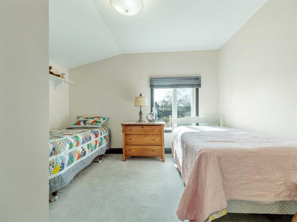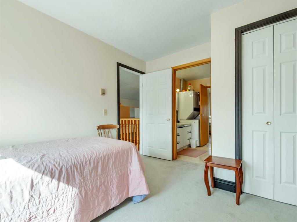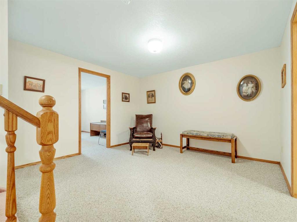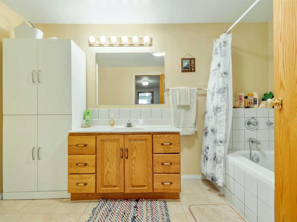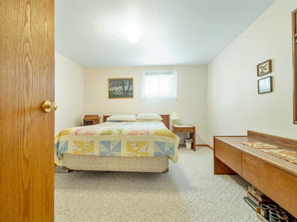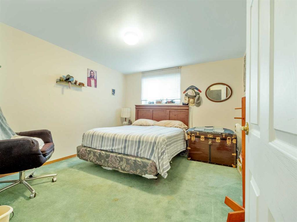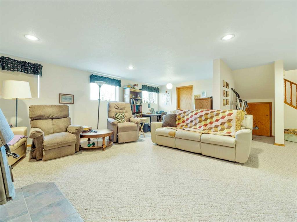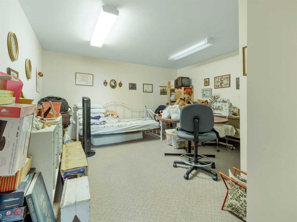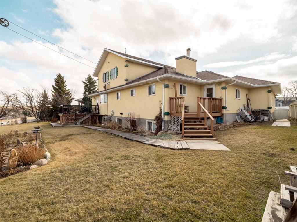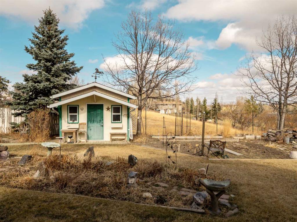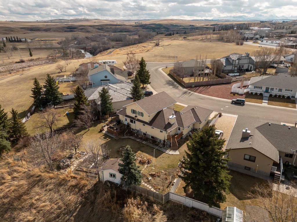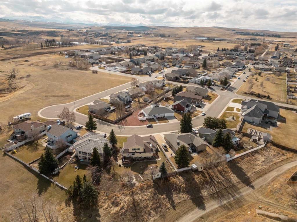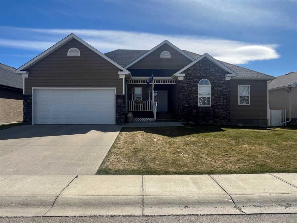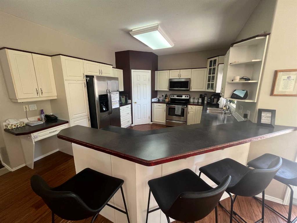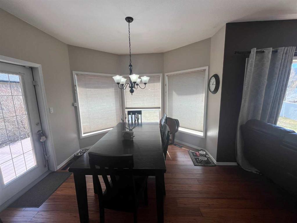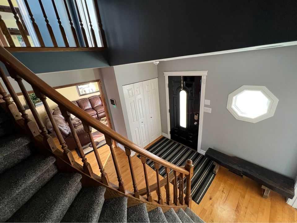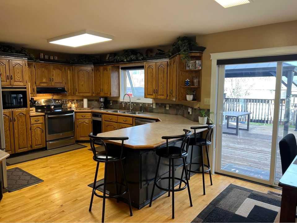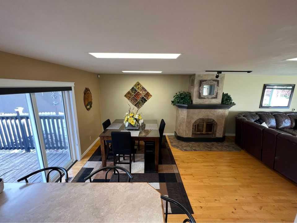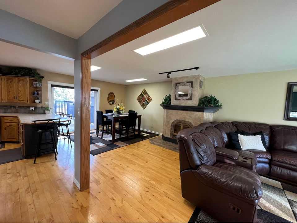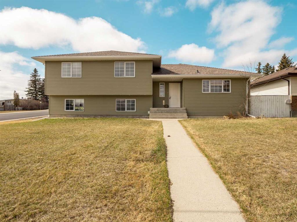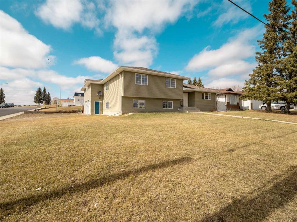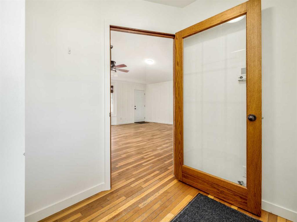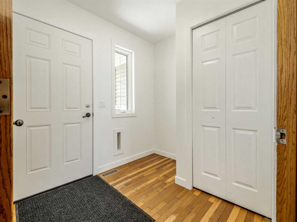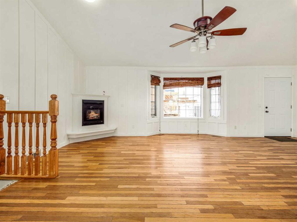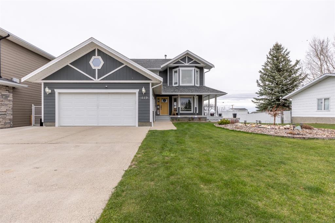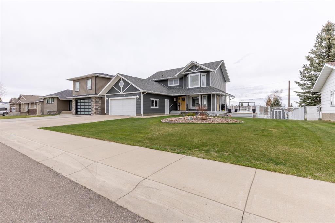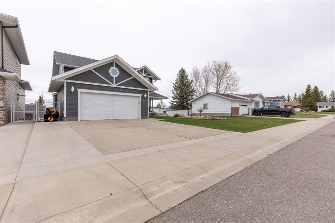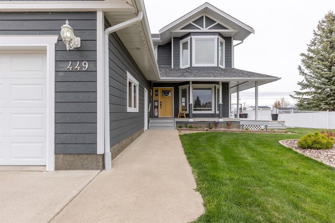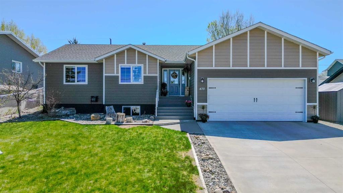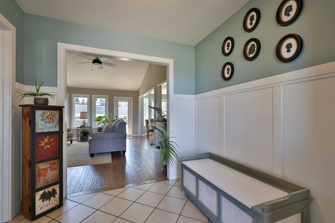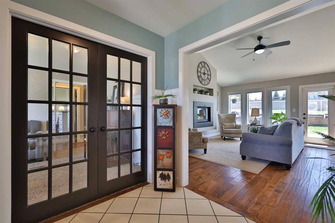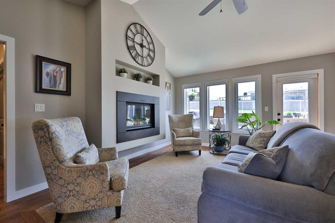$ 512,000
5
BEDROOMS
3 + 1
BATHROOMS
2,687
SQUARE FEET
1991
YEAR BUILT
Welcome to this well cared for five bedroom, four bath family home perfectly situated on a quiet crescent in one of the towns most desirable neighbourhoods. Built in 1991 and lovingly maintained, this home offers peaceful views of Lees creek and green space with access to a paved nature path - perfect for those year round strolls. Upon entering the vaulted grand front entrance, you'll notice the craftsmanship of the oak trim and railings that add a touch of class throughout this home. The main living and dining room hardwood floors compliment the natural oak and the flow of the main floor into the bright kitchen and eating area. The large primary suite is also situated on the main floor with walk-in closet and a three-piece en suite with a no barrier shower. The four additional bedrooms and large sewing room are located on the upper and lower levels. This home boasts large windows throughout that flood every room with natural light and showcase the views of the outside surroundings. Just some key features that make this home extra special are the welcoming high ceiling front entrance area with quiet ceiling fans for air circulation, main floor laundry room that’s convenient and thoughtfully located, an office/den space on the main floor, a formal dining room ideal for entertaining family and friends, and a bright sunroom with skylights located just off the kitchen with a walkout to a maintenance free large deck. The beautiful backyard retreat features several established perennial flower beds, mature apple trees, raspberry bushes, a large garden plot and an aesthetically appealing garden shed that matches the house style complete with electricity and large windows making it the perfect hobby space for the avid gardener. The double attached garage has built in shelving and an eight foot workbench with cupboards and drawers for handy tool storage. While not updated, the home is exceptionally clean and well maintained including the recently refinished, bright white kitchen cabinets. This home offers solid bones and great potential for future personalization. Don’t miss your chance and book a showing with your favourite Realtor and experience the space and lifestyle this one has to offer.
| COMMUNITY | |
| PROPERTY TYPE | Detached |
| BUILDING TYPE | House |
| STYLE | 2 Storey |
| YEAR BUILT | 1991 |
| SQUARE FOOTAGE | 2,687 |
| BEDROOMS | 5 |
| BATHROOMS | 4.00 |
| BASEMENT | Finished, Full |
| AMENITIES | |
| APPLIANCES | Built-In Gas Range, Convection Oven, Dishwasher, Freezer, Range Hood, Refrigerator, Washer/Dryer, Washer/Dryer Stacked, Window Coverings |
| COOLING | None |
| FIREPLACE | Basement, Free Standing, Wood Burning Stove |
| FLOORING | Carpet, Ceramic Tile, Hardwood, Linoleum, Vinyl |
| HEATING | Boiler |
| LAUNDRY | Laundry Room, Main Level, Sink |
| LOT FEATURES | Fruit Trees/Shrub(s), Garden, Pie Shaped Lot, Street Lighting |
| PARKING | Concrete Driveway, Double Garage Attached |
| RESTRICTIONS | None Known |
| ROOF | Asphalt Shingle |
| TITLE | Fee Simple |
| BROKER | MaxWell Capital Realty - Cardston |
| ROOMS | DIMENSIONS (m) | LEVEL |
|---|---|---|
| Bedroom | 11`8" x 13`0" | Basement |
| Bedroom | 11`7" x 10`6" | Basement |
| Hobby Room | 13`5" x 13`5" | Basement |
| Family Room | 18`3" x 23`2" | Basement |
| Cold Room/Cellar | 11`10" x 112`2" | Basement |
| 4pc Bathroom | 11`5" x 6`7" | Basement |
| Dining Room | 8`0" x 17`7" | Main |
| Living Room | 12`0" x 16`4" | Main |
| Kitchen | 12`7" x 14`11" | Main |
| Dinette | 13`6" x 9`4" | Main |
| Bedroom - Primary | 16`1" x 15`6" | Main |
| 3pc Ensuite bath | 4`11" x 7`6" | Main |
| Den | 12`2" x 9`0" | Main |
| Laundry | 12`2" x 6`8" | Main |
| 2pc Bathroom | 4`7" x 5`6" | Main |
| Sunroom/Solarium | 12`1" x 12`4" | Main |
| Mud Room | 16`0" x 5`6" | Main |
| Entrance | Main | |
| 4pc Bathroom | 8`0" x 11`9" | Second |
| Bedroom | 12`1" x 11`8" | Second |
| Bedroom | 12`3" x 11`9" | Second |
| Family Room | 12`5" x 12`0" | Second |

