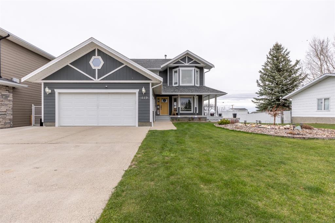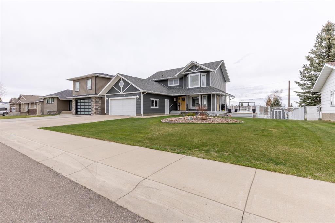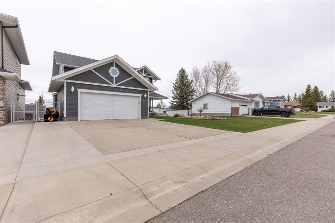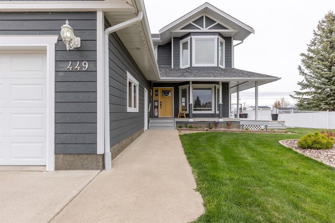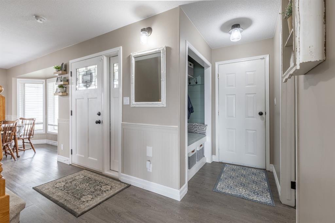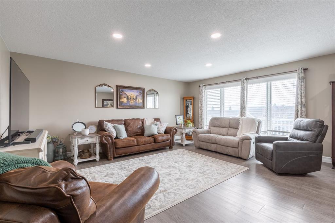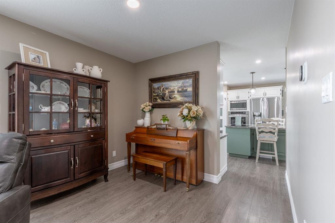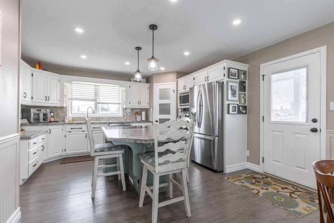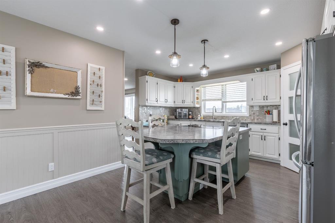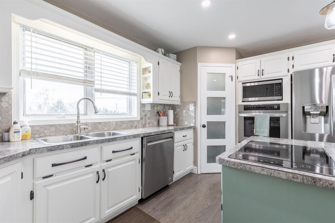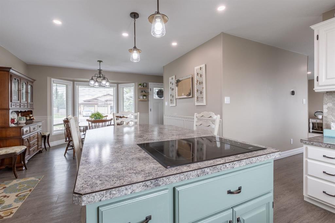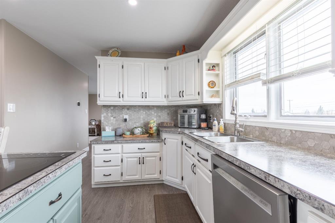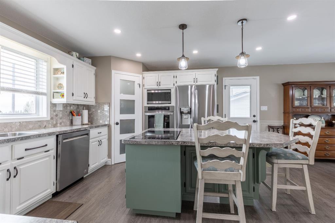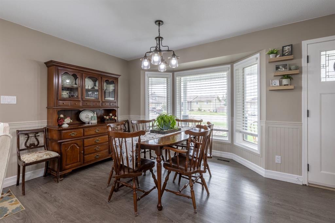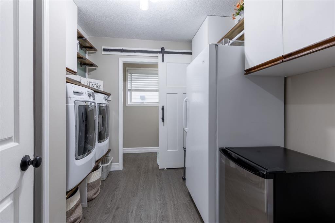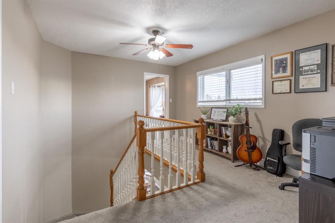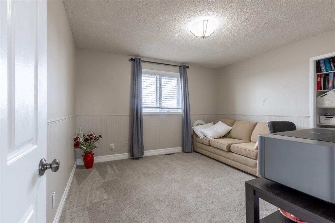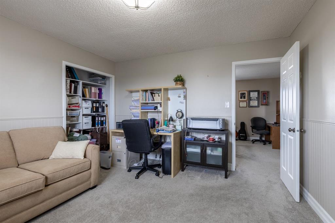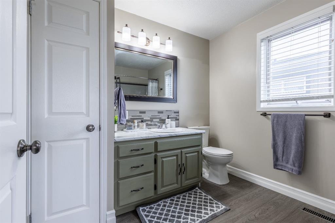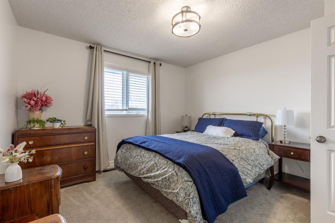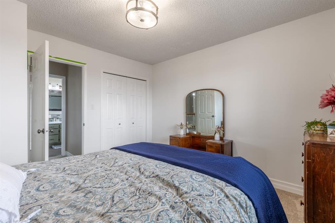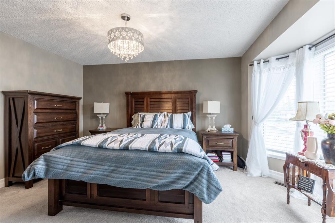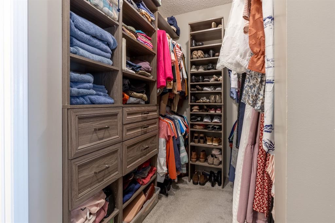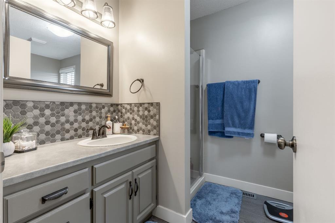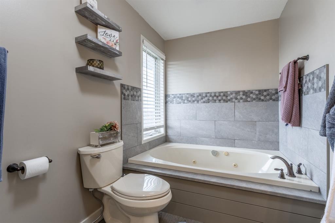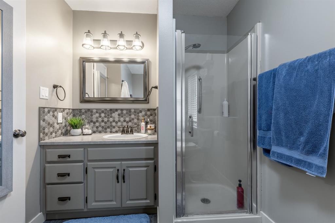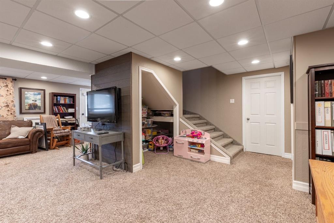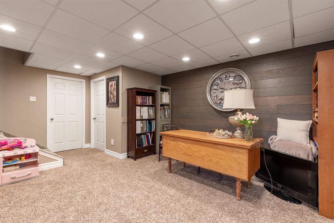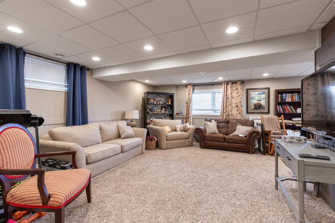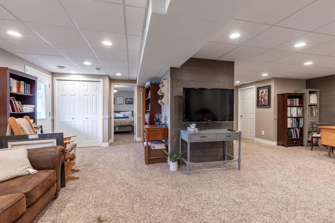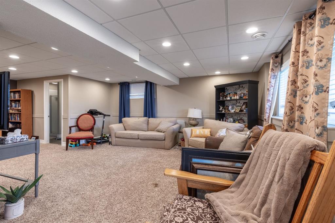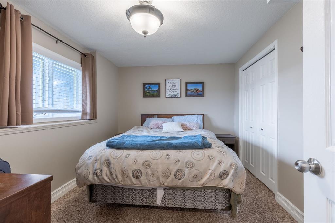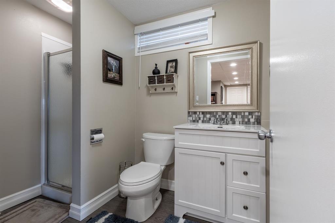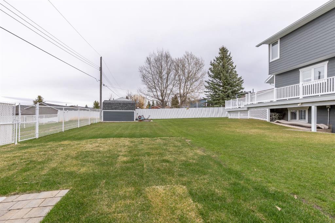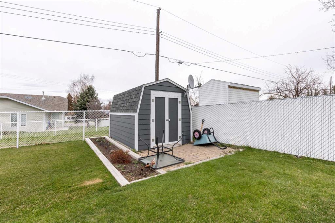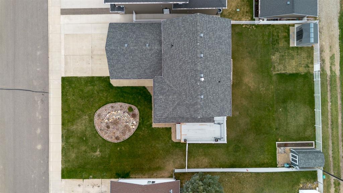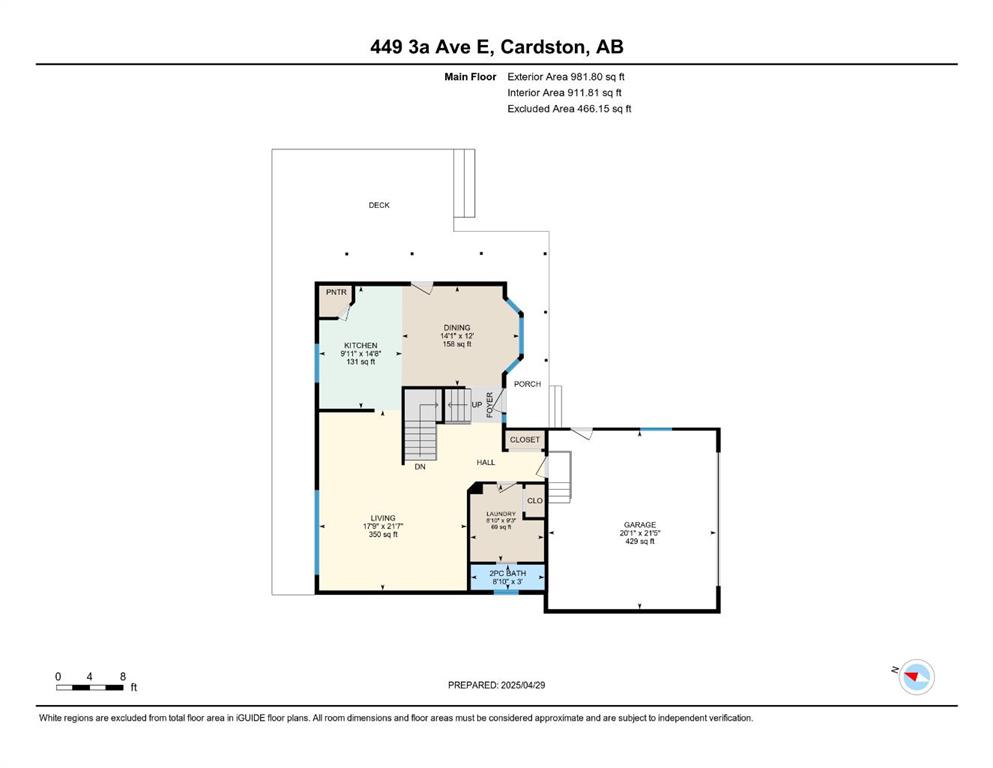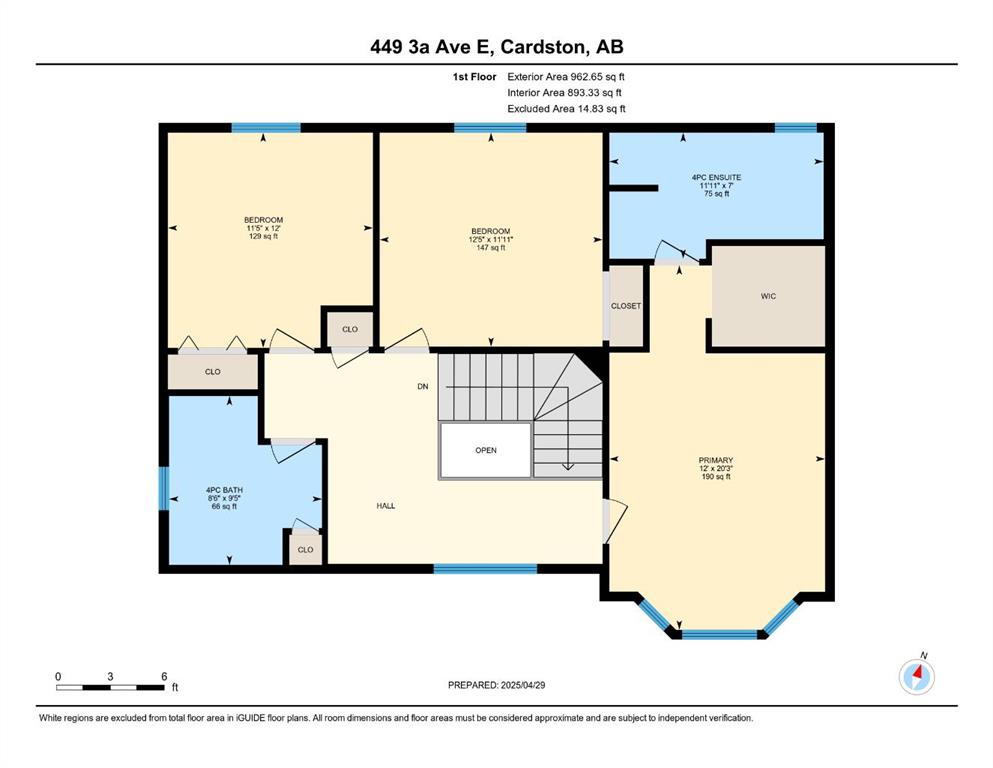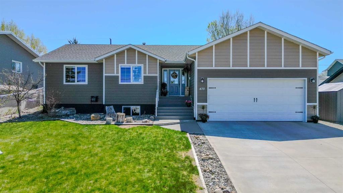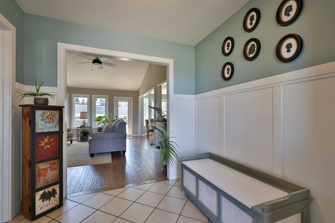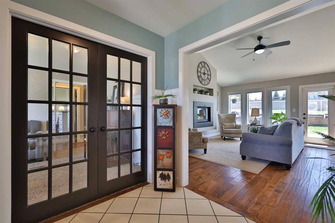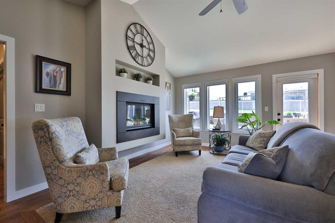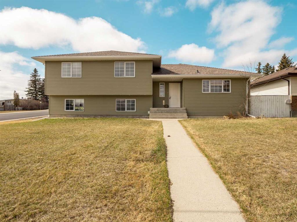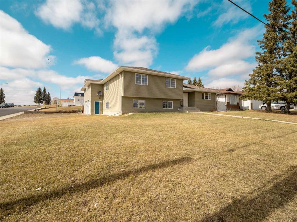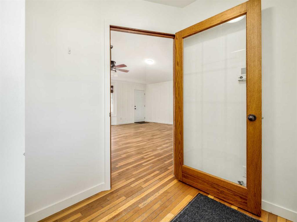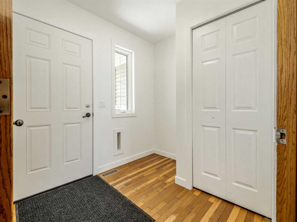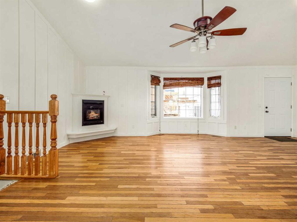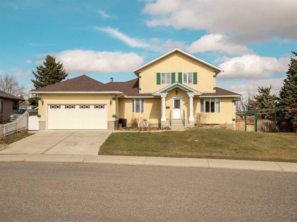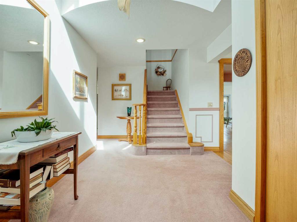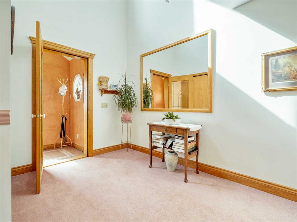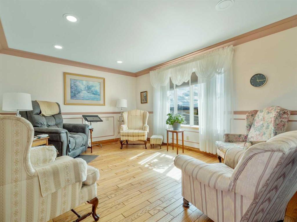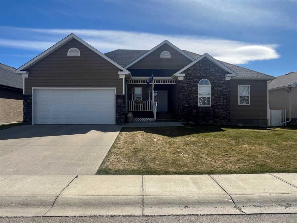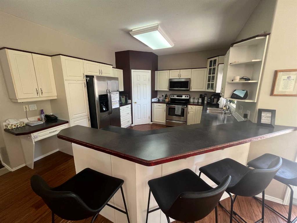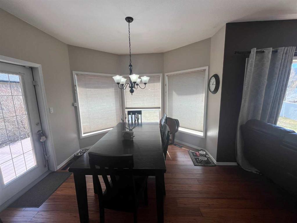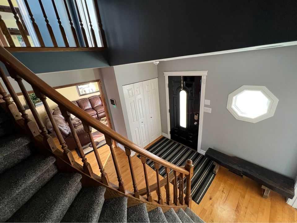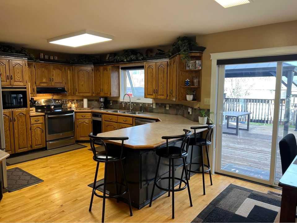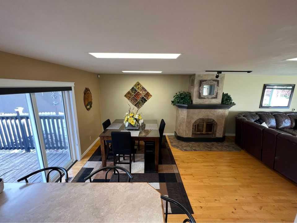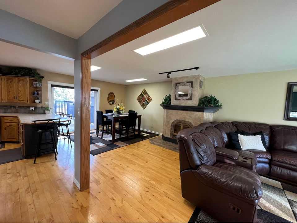$ 475,000
4
BEDROOMS
3 + 1
BATHROOMS
1,944
SQUARE FEET
1987
YEAR BUILT
This beautifully maintained 2-story home offers over 2,900 sq. ft. of developed living space with a walkout basement and a massive yard! With 3 bedrooms upstairs, including a generous primary suite featuring a 4-piece en suite with a relaxing jetted tub—and a fourth bedroom in the fully finished basement, this home is perfect for families of all sizes. Enjoy the convenience of a main floor laundry and half bath, a second 4-piece bath upstairs, and a 3-piece in the basement. The kitchen has been tastefully updated with new countertops, backsplash, lighting, and all new appliances including a built-in oven, microwave, fridge, dishwasher, and countertop burners. Upgrades throughout include PEX plumbing, A/C, a newer high-efficiency furnace, and vinyl plank flooring, paired with plush carpet upstairs and down. Hardy board siding, gemstone exterior lighting, and a 50-year asphalt shingle roof (installed 2012/2013) provide durability and curb appeal. Step out onto the wraparound deck that overlooks the spacious backyard complete with a shed. Park with ease in the convenient double attached garage. Located in a family-friendly cul-de-sac, this 1988-built gem blends character and modern comfort. Move-in ready and loaded with value—don’t miss out! Call your favourite REALTOR® and book your showing today!
| COMMUNITY | |
| PROPERTY TYPE | Detached |
| BUILDING TYPE | House |
| STYLE | 2 Storey |
| YEAR BUILT | 1987 |
| SQUARE FOOTAGE | 1,944 |
| BEDROOMS | 4 |
| BATHROOMS | 4.00 |
| BASEMENT | Finished, Full |
| AMENITIES | |
| APPLIANCES | Central Air Conditioner, Dishwasher, Dryer, Electric Cooktop, Microwave, Oven-Built-In, Refrigerator, Washer |
| COOLING | Central Air |
| FIREPLACE | N/A |
| FLOORING | Carpet, Vinyl Plank |
| HEATING | Forced Air |
| LAUNDRY | Main Level |
| LOT FEATURES | Back Yard, Cul-De-Sac, Open Lot |
| PARKING | Double Garage Attached |
| RESTRICTIONS | None Known |
| ROOF | Asphalt Shingle |
| TITLE | Fee Simple |
| BROKER | Grassroots Realty Group |
| ROOMS | DIMENSIONS (m) | LEVEL |
|---|---|---|
| 3pc Bathroom | 8`2" x 5`6" | Basement |
| Bedroom | 9`4" x 12`2" | Basement |
| Cold Room/Cellar | 4`4" x 14`5" | Basement |
| Game Room | 26`4" x 23`7" | Basement |
| Furnace/Utility Room | 11`11" x 11`6" | Basement |
| 2pc Bathroom | 8`10" x 3`0" | Main |
| Dining Room | 14`1" x 12`0" | Main |
| Kitchen | 9`11" x 14`8" | Main |
| Laundry | 8`10" x 9`3" | Main |
| Living Room | 17`9" x 21`7" | Main |
| 4pc Bathroom | 9`5" x 8`6" | Second |
| 4pc Ensuite bath | 7`0" x 11`11" | Second |
| Bedroom | 12`0" x 11`5" | Second |
| Bedroom | 11`11" x 12`5" | Second |
| Bedroom - Primary | 20`3" x 12`0" | Second |

