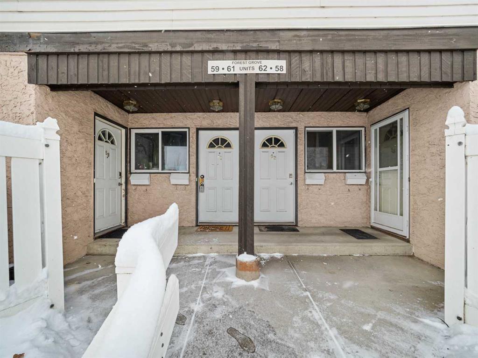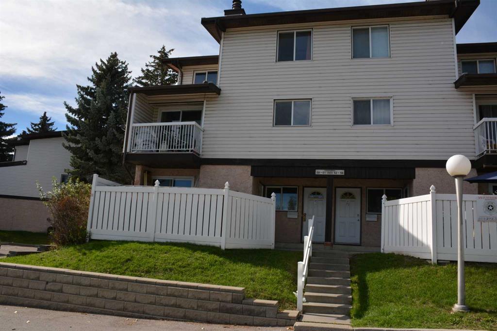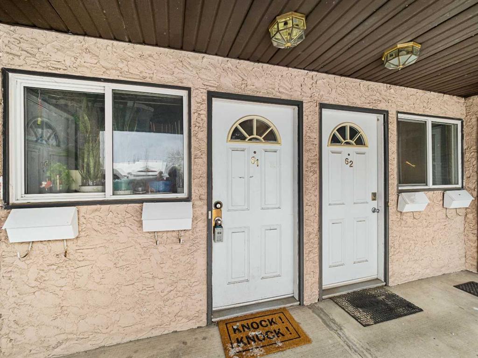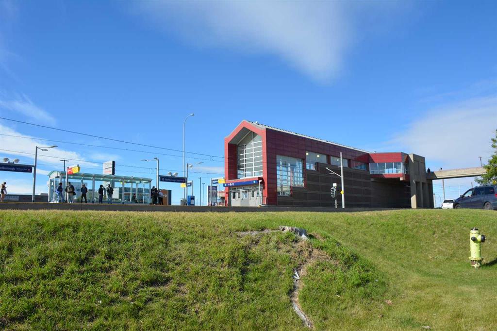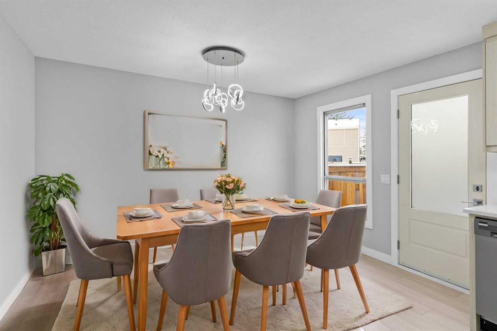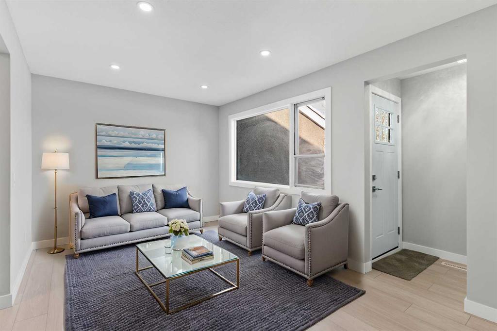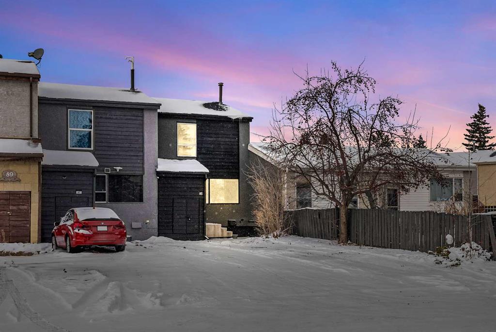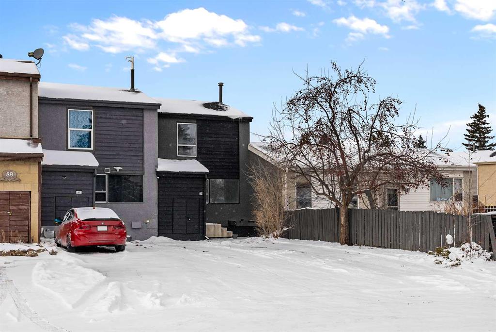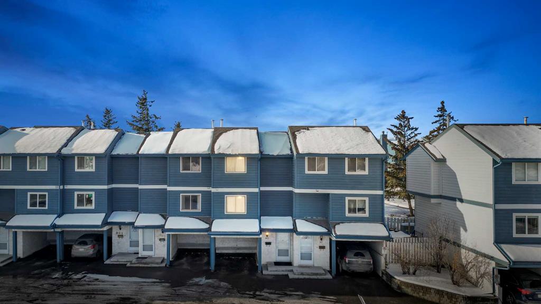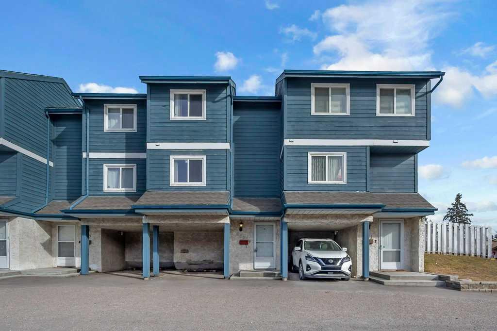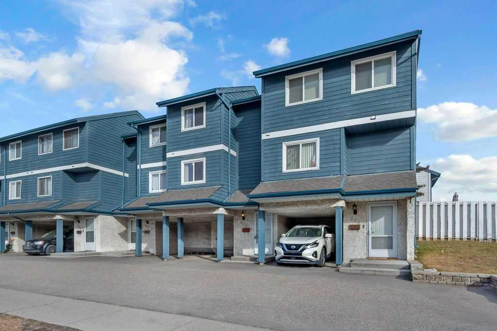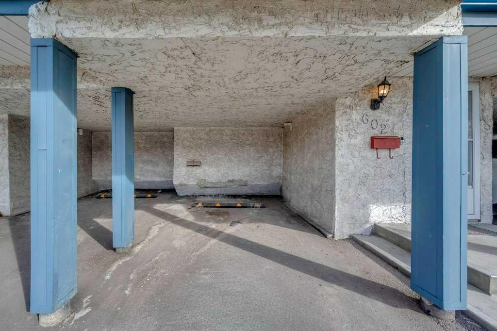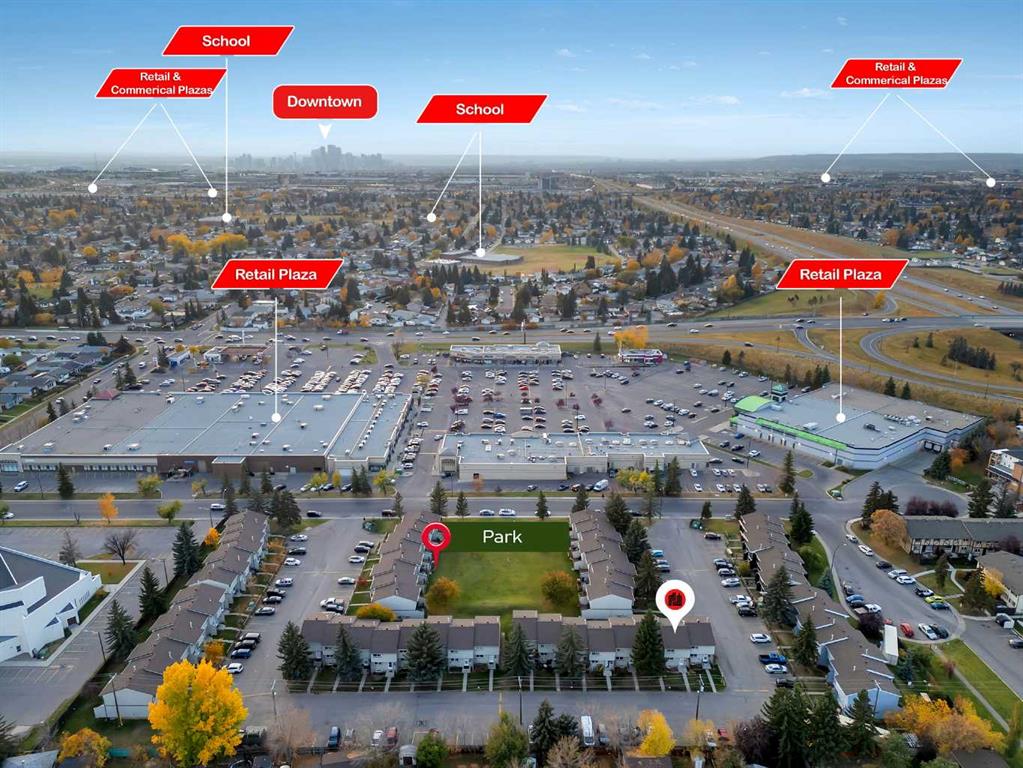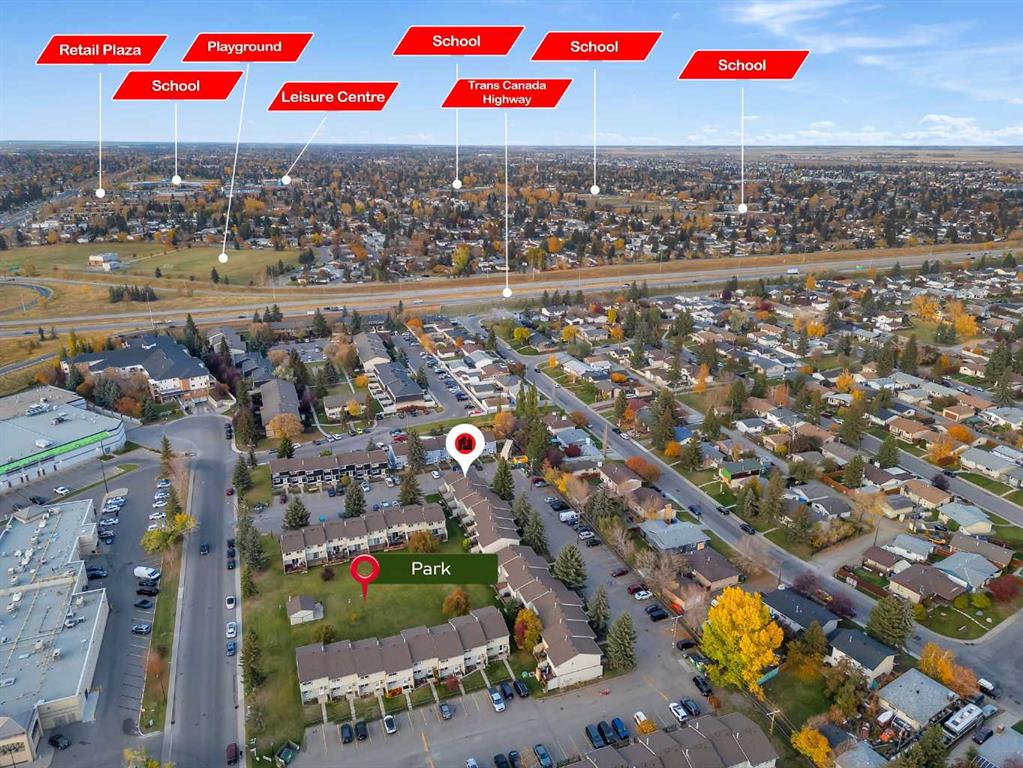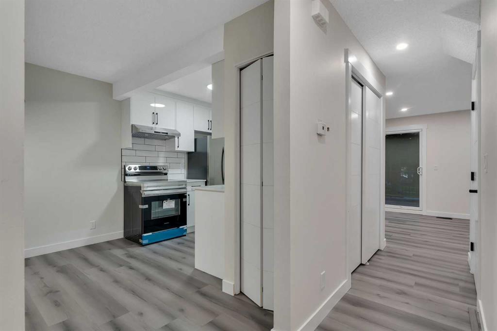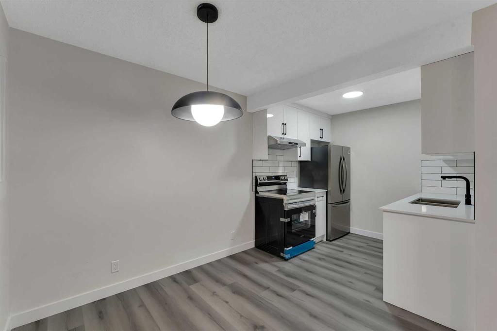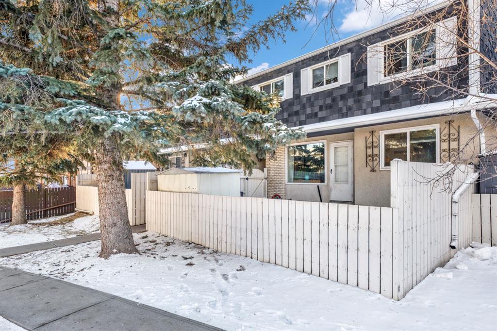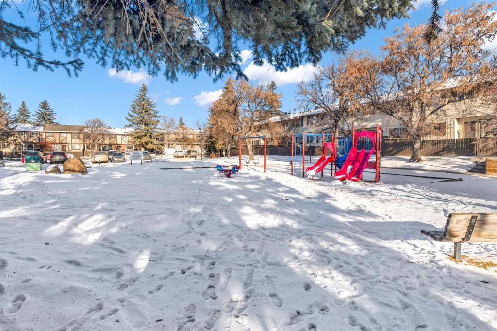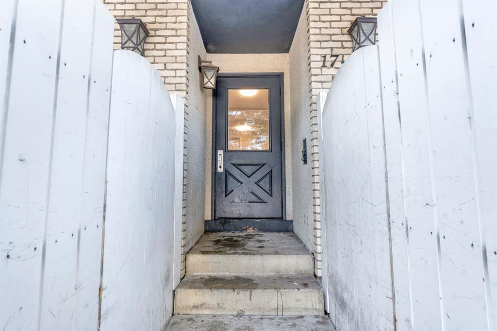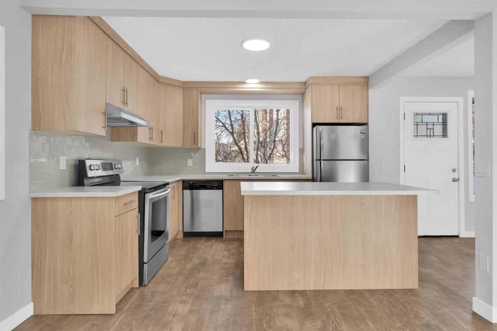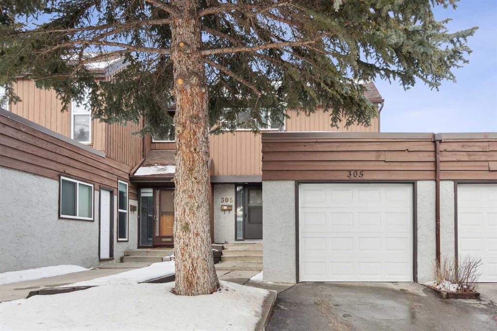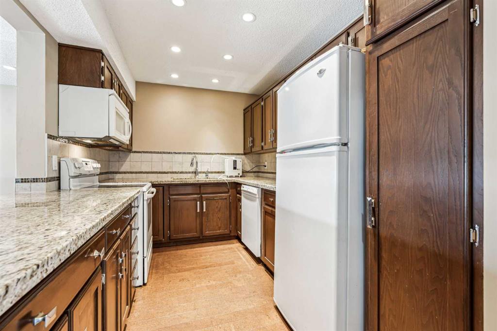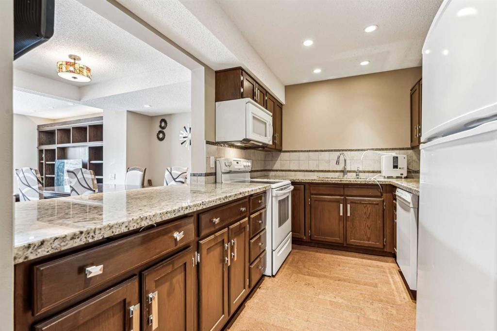4311 7A Avenue SE
Calgary T2A 3A6
MLS® Number: A2196278
$ 335,000
4
BEDROOMS
2 + 0
BATHROOMS
1,071
SQUARE FEET
1972
YEAR BUILT
NO CONDO FEE! FIRST TIME HOME OWNERS, INVESTORS... be sure to have a look at this AFFORDABLE 2 STORY END UNIT TOWNHOUSE. As you arrive you'll be taken aback by the large fenced yard space. Note the newer vinyl windows. Enter to a LARGE LIVING ROOM flooded with natural light. Adjacent is a well appointed WHITE KITCHEN with GRANITE COUNTERTOPS. The attached Eating Nook has been outfitted with a banquet seat providing additional storage. Upstairs you will find 3 bedrooms and an updated 4 pc bath. The basement features a large 4th bedroom (uncertain if the window meets current egress code) that could alternatively purposed as a Rec room. The Utility room features a laundry space, newer furnace (2012), and an new hot water tank (2024). The basement has been roughed in for a 3 pc bath (shower drain is currently plugged). Loads of potential in this home with a little TLC, and well priced. Be sure to view ASAP.
| COMMUNITY | Forest Heights |
| PROPERTY TYPE | Row/Townhouse |
| BUILDING TYPE | Four Plex |
| STYLE | 2 Storey |
| YEAR BUILT | 1972 |
| SQUARE FOOTAGE | 1,071 |
| BEDROOMS | 4 |
| BATHROOMS | 2.00 |
| BASEMENT | Full, Partially Finished |
| AMENITIES | |
| APPLIANCES | Dishwasher, Dryer, Electric Range, Refrigerator, Washer |
| COOLING | None |
| FIREPLACE | N/A |
| FLOORING | Ceramic Tile, Hardwood, Laminate |
| HEATING | Forced Air |
| LAUNDRY | In Basement |
| LOT FEATURES | Front Yard, Lawn, Low Maintenance Landscape |
| PARKING | Off Street, Parking Pad |
| RESTRICTIONS | Restrictive Covenant, Utility Right Of Way |
| ROOF | Asphalt Shingle |
| TITLE | Fee Simple |
| BROKER | MaxWell Canyon Creek |
| ROOMS | DIMENSIONS (m) | LEVEL |
|---|---|---|
| Bedroom | 18`3" x 10`5" | Basement |
| Flex Space | 6`0" x 5`8" | Basement |
| Laundry | 14`0" x 11`6" | Basement |
| 3pc Bathroom | 7`4" x 4`3" | Basement |
| Living Room | 19`2" x 11`2" | Main |
| Kitchen | 11`0" x 7`11" | Main |
| Dining Room | 8`0" x 7`2" | Main |
| Foyer | 7`0" x 3`11" | Main |
| Bedroom - Primary | 13`10" x 8`11" | Second |
| Bedroom | 9`10" x 8`3" | Second |
| Bedroom | 10`0" x 8`11" | Second |
| 4pc Bathroom | 8`0" x 4`11" | Second |































