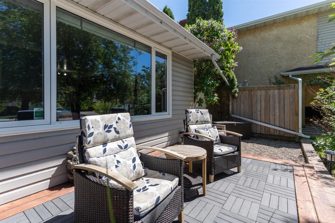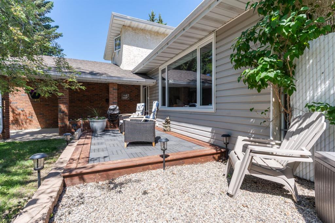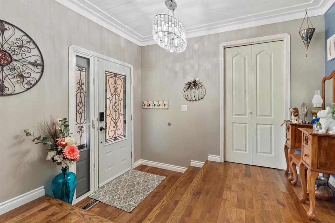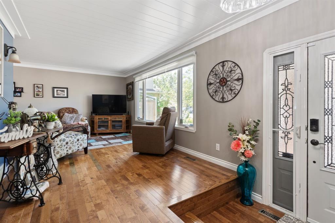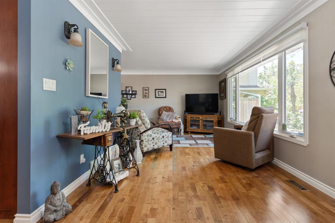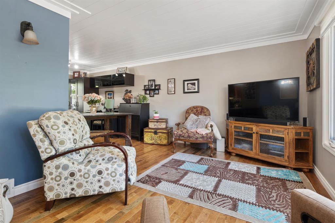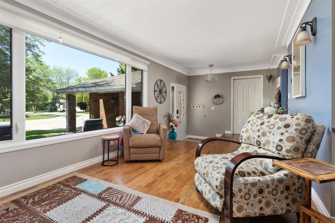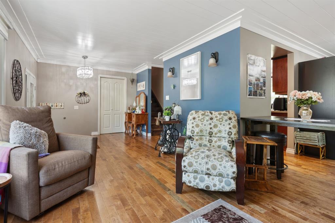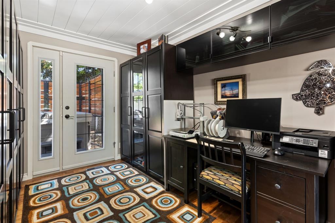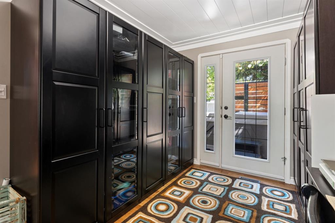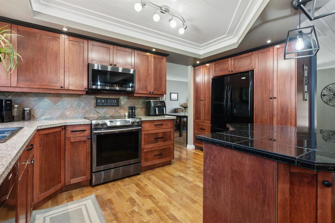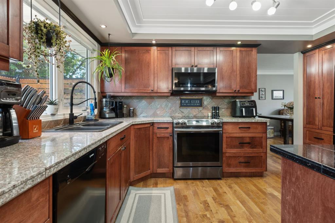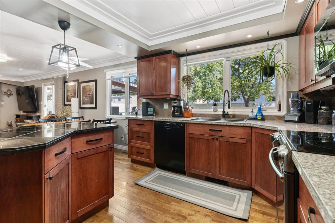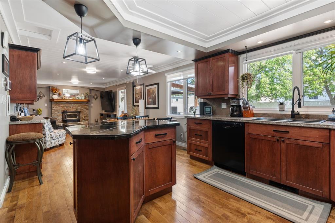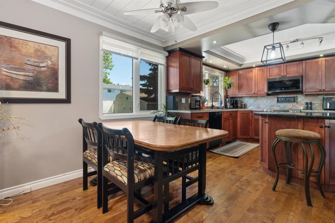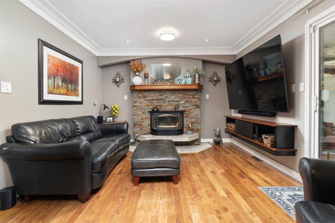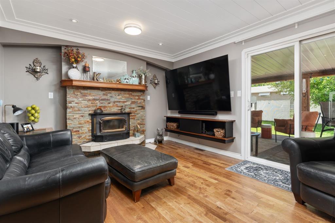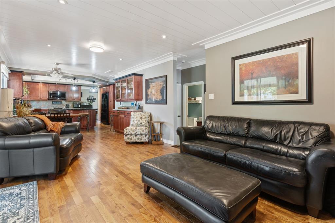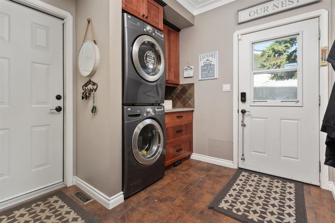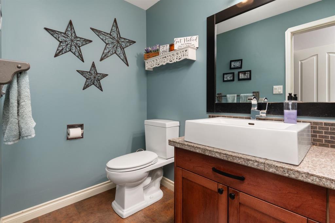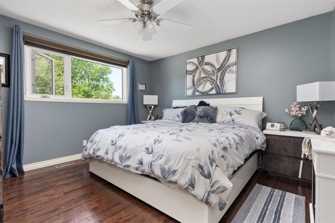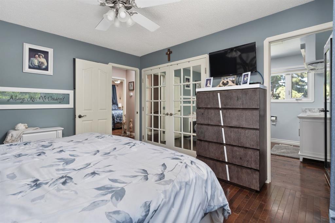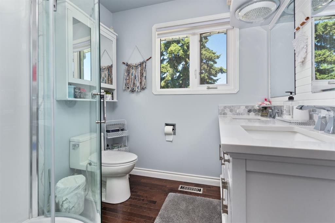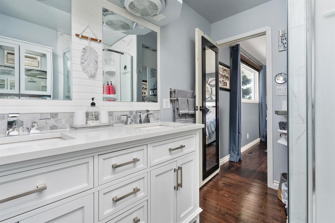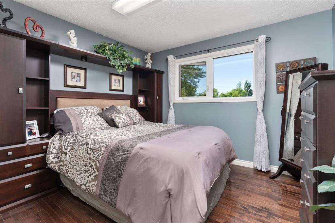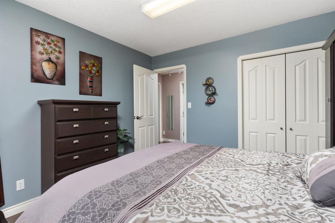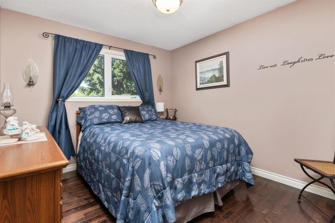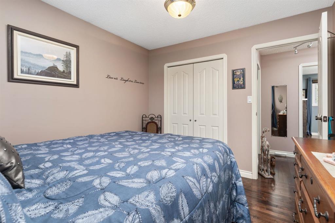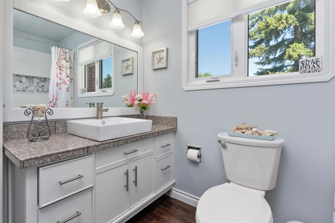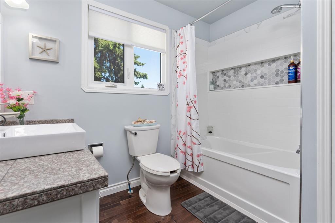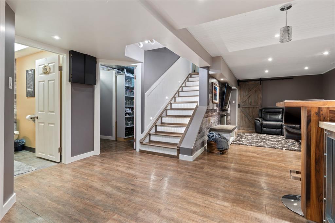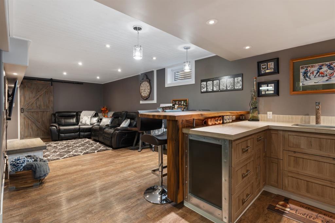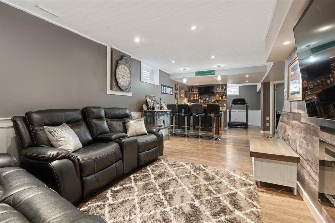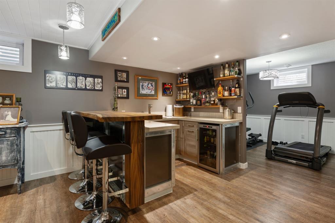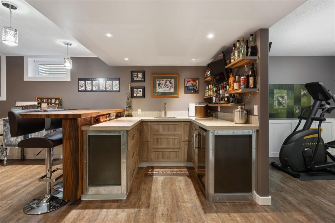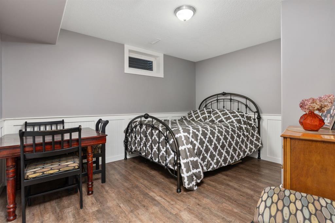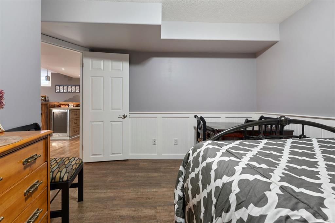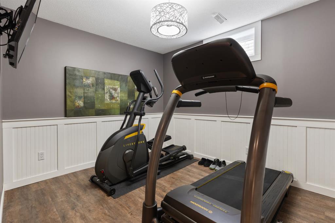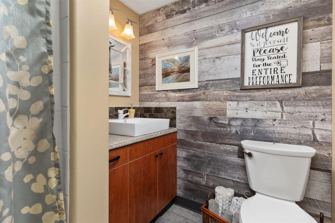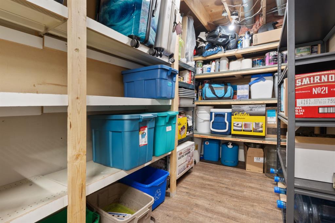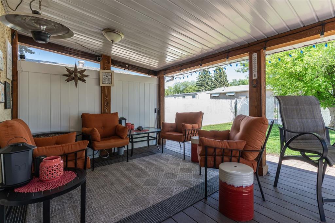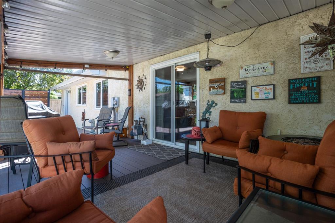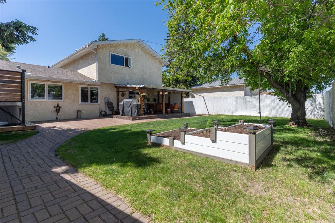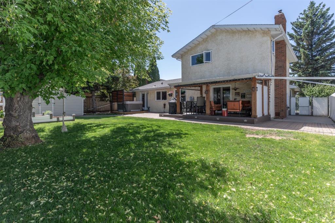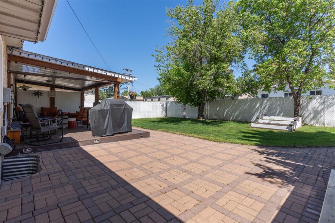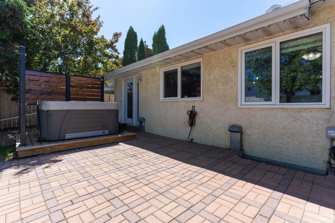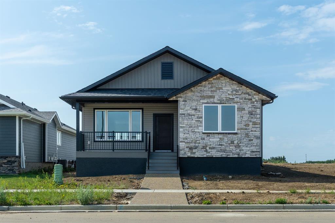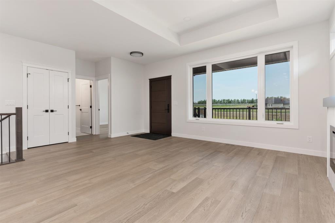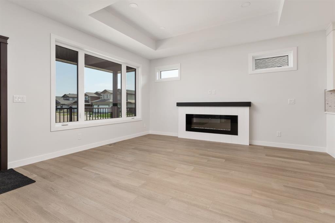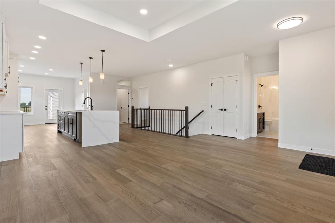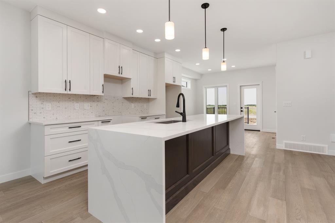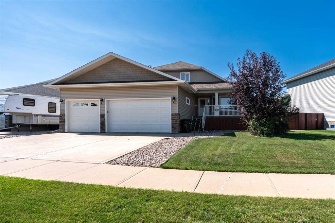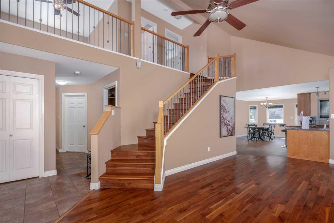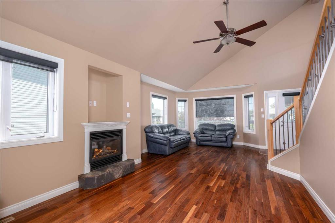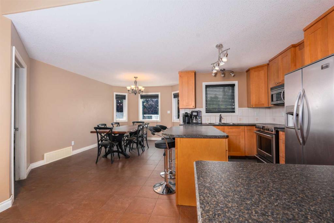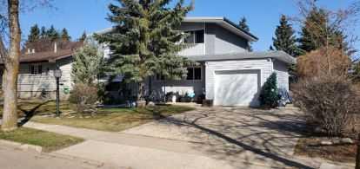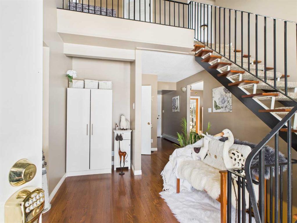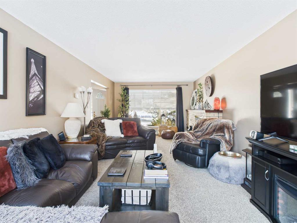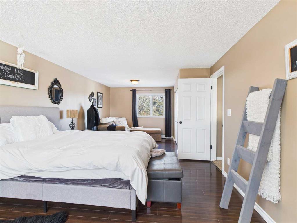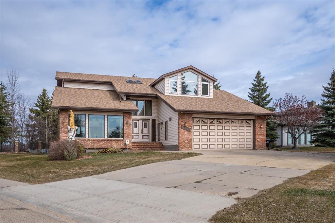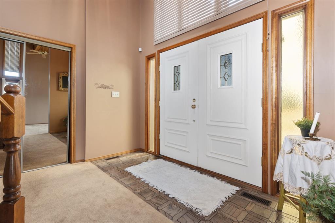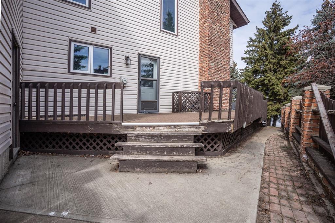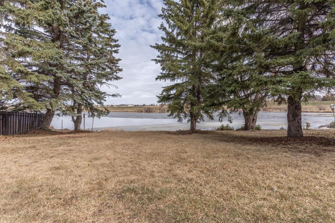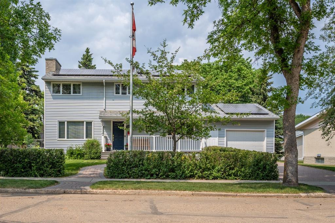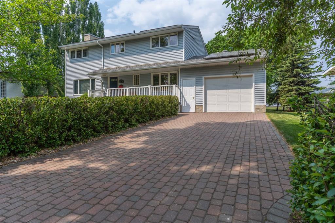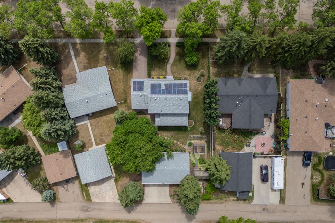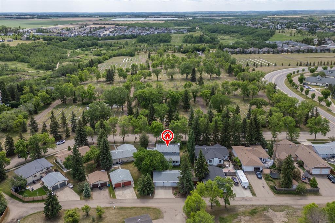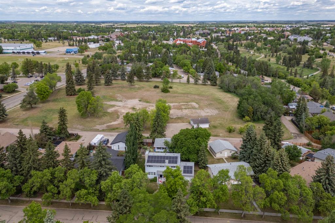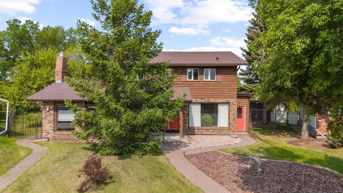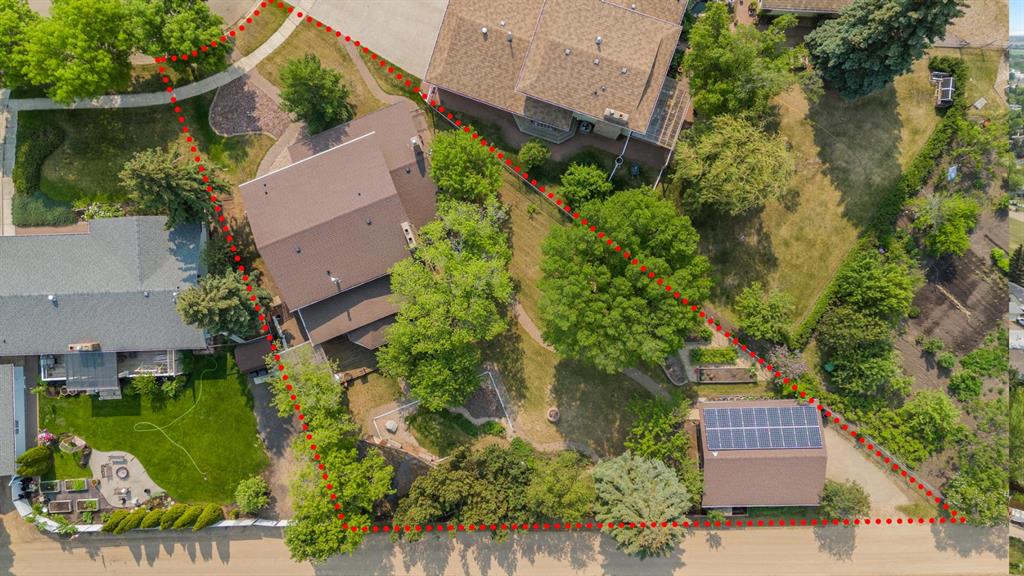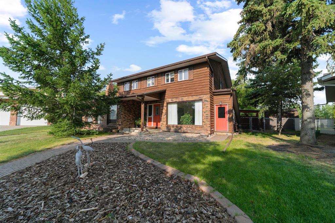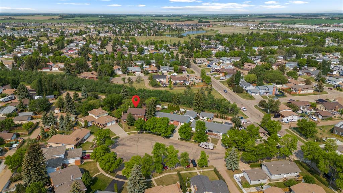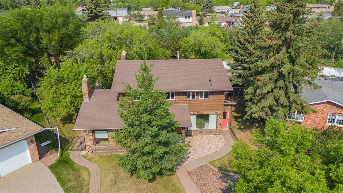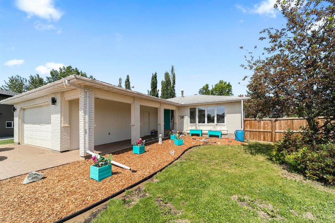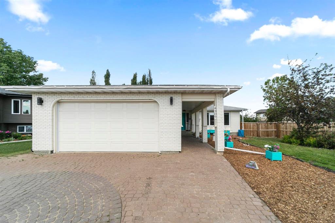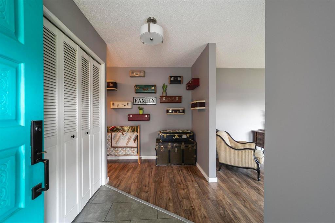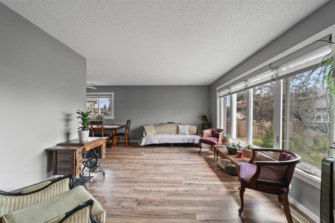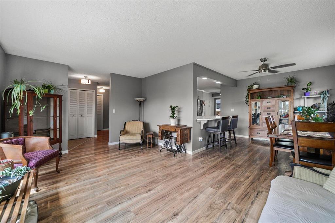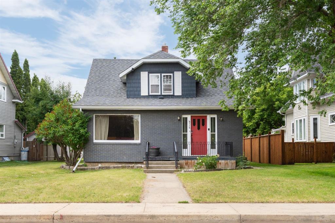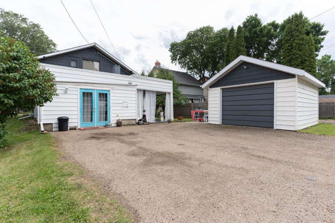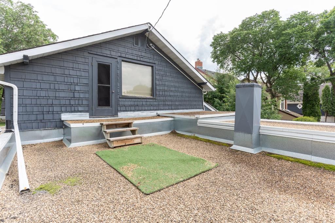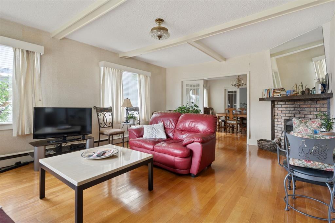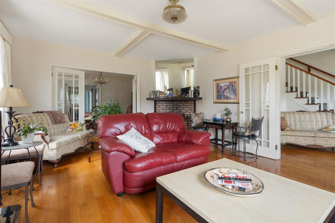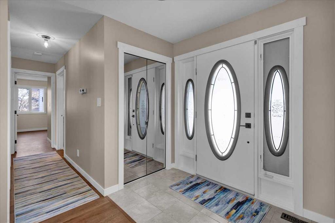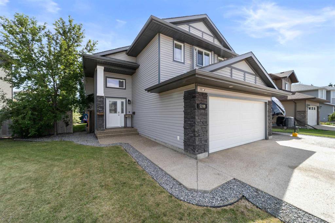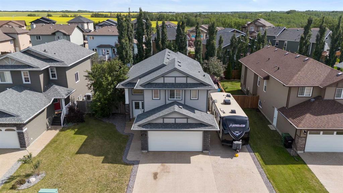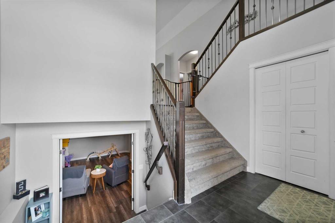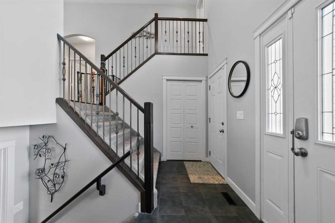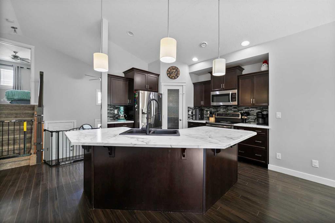4313 66 Street
Camrose T4V 3L5
MLS® Number: A2227182
$ 569,900
4
BEDROOMS
3 + 1
BATHROOMS
1,746
SQUARE FEET
1978
YEAR BUILT
Welcome Home to 4313 - 66 St - a True Show Stopper! Step into comfort and style with this beautifully renovated home that blends timeless charm with modern upgrades. Perfect for families, this property offers a warm, welcoming atmosphere with thoughtful features throughout. Custom Cabinetry and granite tile counters, updated vinyl windows, rich hardwood flooring, doors/trims, pex plumbing, wainscotting, crown mouldings, custom wood features and so much more. From the bright West Facing living room you find a dedicated home office that could be converted back to a dining area as needed although there is a dinette off of the Fully Updated Custom Kitchen. Relax around the wood stove insert fireplace with beautiful stone finish or duck through the slider doors to a private covered deck with gas line for fire pit and roll down screens to keep out the wind. Around the corner you'll find a wonderful back entry, with outdoor and garage access, a 2pc bath for guests and handy laundry with built-in cabinetry. Follow the Hardwood Floors upstairs to find 3 well appointed bedrooms - the Primary with a beautiful custom 4pc ensuite - and an additional fully renovated 4pc bathroom. Retire to the fully renovated basement for the big game and enjoy in the custom bar and family room. You'll also find a 4th bedroom, a 3pc bathroom, Flex room and what every home of this size needs - a Huge Storage room. Enjoy the outdoors with mature trees, low maintenance front patio and back covered deck, stone paver walkways, a private hot tub area (hot tub negotiable), a handy shed and fenced with gate for future parking. Finally you'll find an attached 22x24 Heated Garage with built-in workbench and shelving. This home has been meticulously planned and masterfully updated - you'll love coming home.
| COMMUNITY | Westmount |
| PROPERTY TYPE | Detached |
| BUILDING TYPE | House |
| STYLE | 1 and Half Storey |
| YEAR BUILT | 1978 |
| SQUARE FOOTAGE | 1,746 |
| BEDROOMS | 4 |
| BATHROOMS | 4.00 |
| BASEMENT | Finished, Full |
| AMENITIES | |
| APPLIANCES | See Remarks |
| COOLING | None |
| FIREPLACE | Stone, Wood Burning |
| FLOORING | Hardwood, Vinyl Plank |
| HEATING | Forced Air |
| LAUNDRY | Main Level |
| LOT FEATURES | Back Lane, Landscaped |
| PARKING | Double Garage Attached, RV Access/Parking |
| RESTRICTIONS | None Known |
| ROOF | Asphalt Shingle |
| TITLE | Fee Simple |
| BROKER | Central Agencies Realty Inc. |
| ROOMS | DIMENSIONS (m) | LEVEL |
|---|---|---|
| Family Room | 13`9" x 10`4" | Basement |
| Storage | 19`0" x 6`6" | Basement |
| Bedroom | 12`10" x 8`0" | Basement |
| Flex Space | 10`7" x 9`1" | Basement |
| 3pc Bathroom | 0`0" x 0`0" | Basement |
| Living Room | 16`3" x 10`0" | Main |
| Office | 15`3" x 8`11" | Main |
| Kitchen | 14`10" x 10`4" | Main |
| Dining Room | 11`6" x 8`8" | Main |
| Family Room | 16`11" x 11`5" | Main |
| 2pc Bathroom | 0`0" x 0`0" | Main |
| Bedroom - Primary | 12`5" x 11`11" | Upper |
| 4pc Ensuite bath | 0`0" x 0`0" | Upper |
| Bedroom | 10`7" x 9`11" | Upper |
| Bedroom | 10`11" x 10`6" | Upper |
| 4pc Bathroom | 0`0" x 0`0" | Upper |


