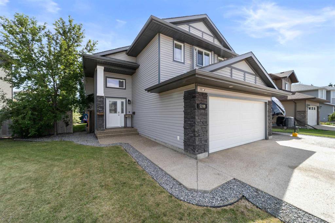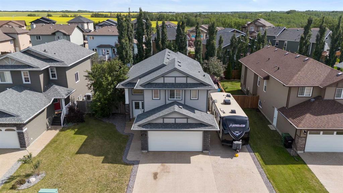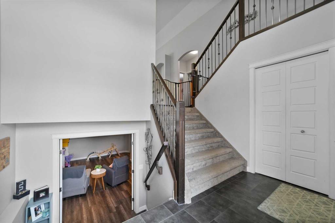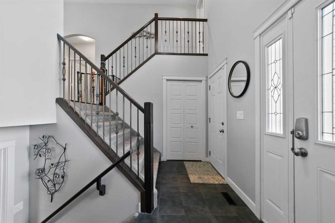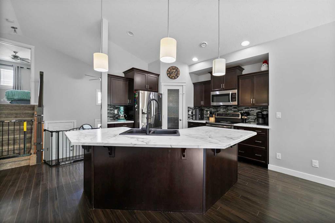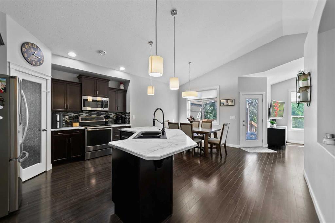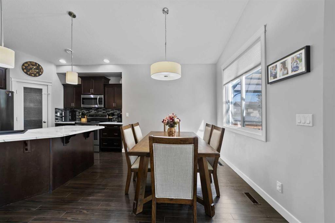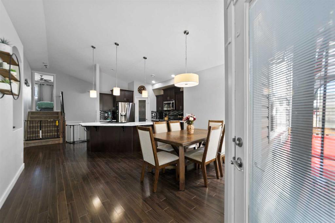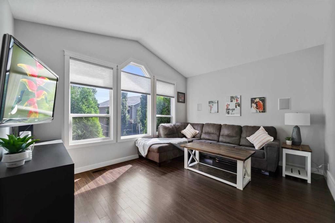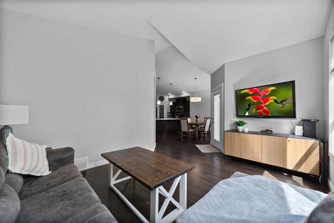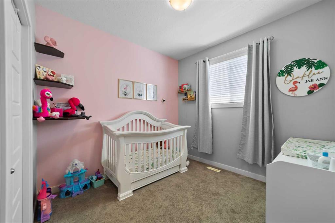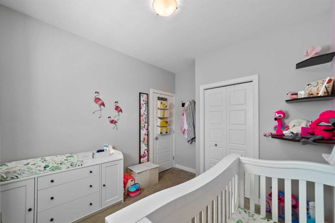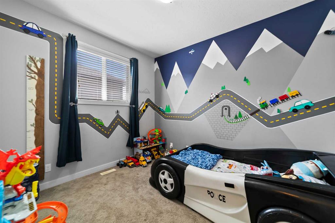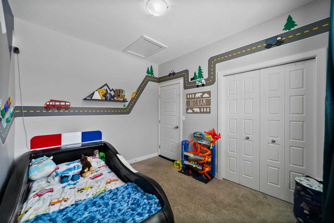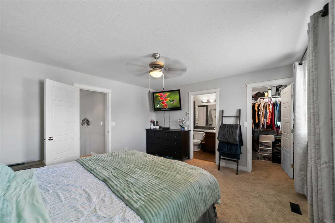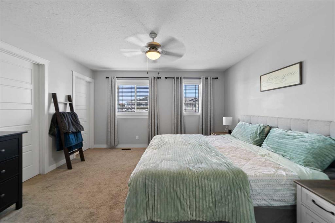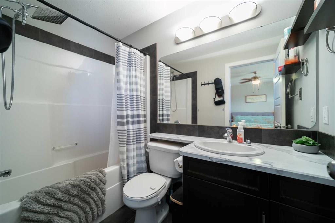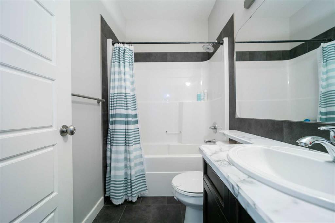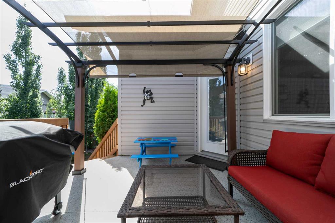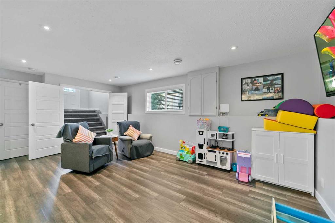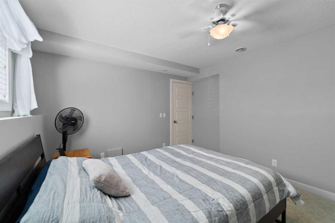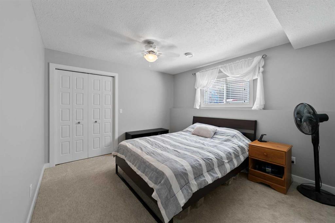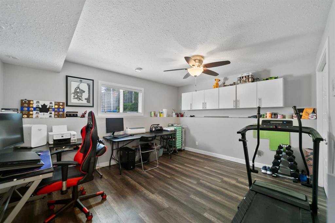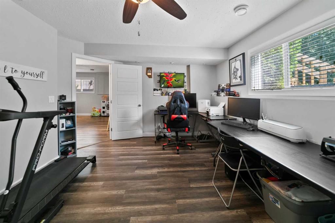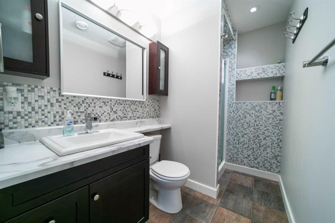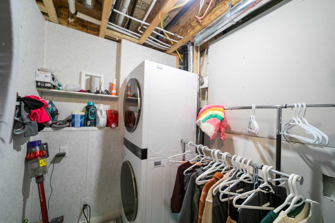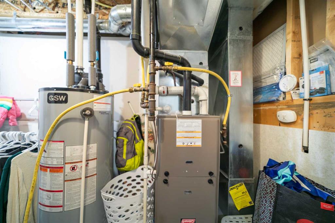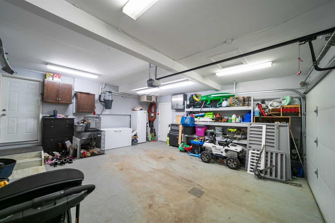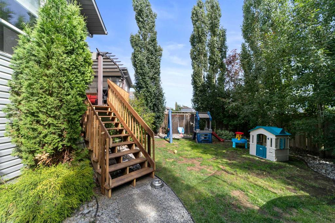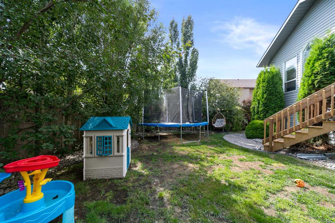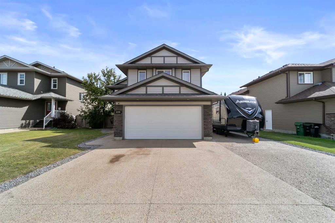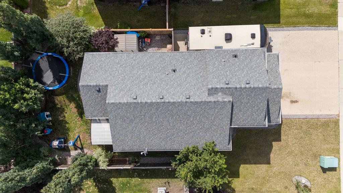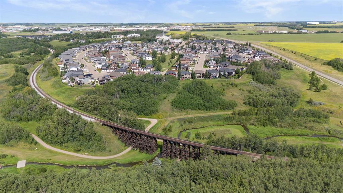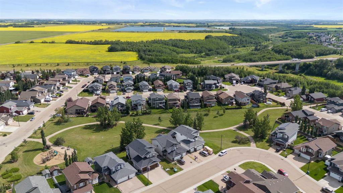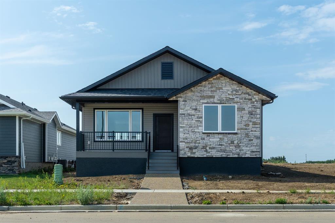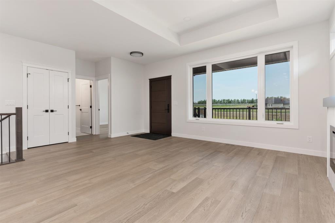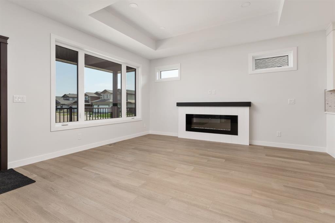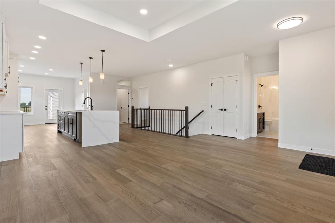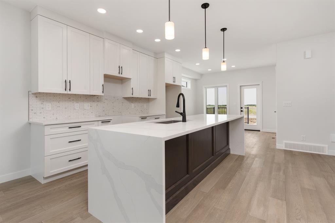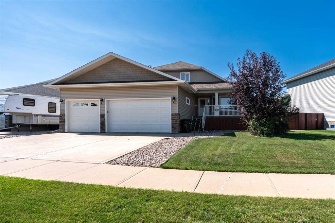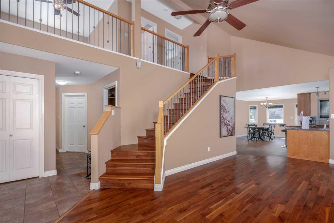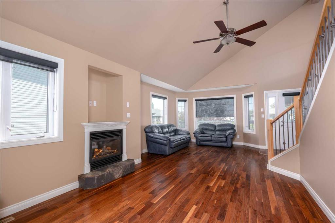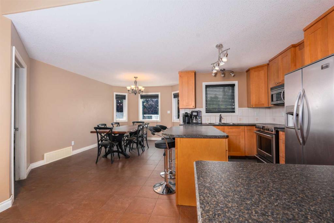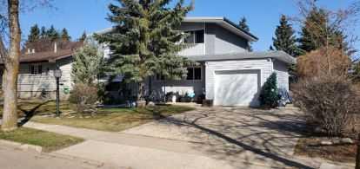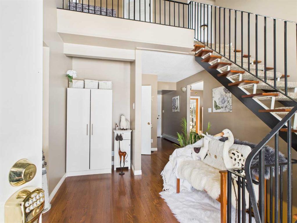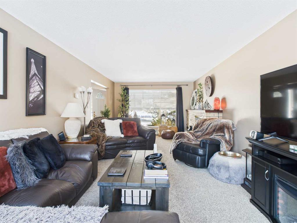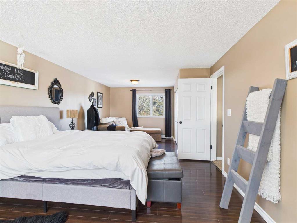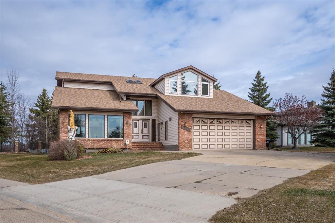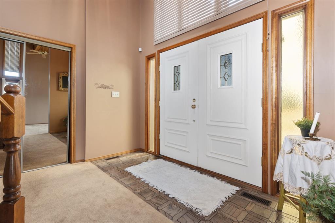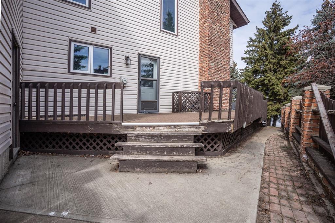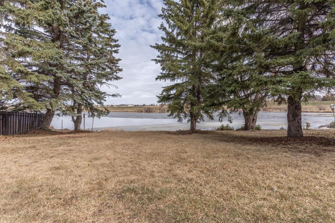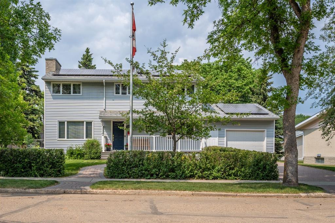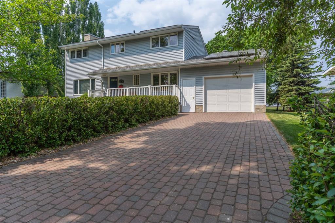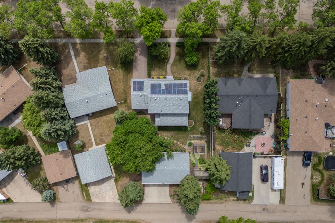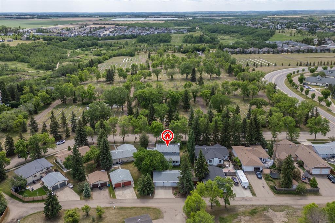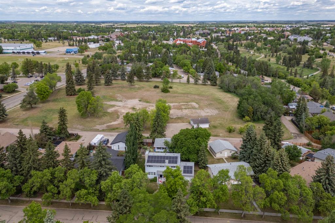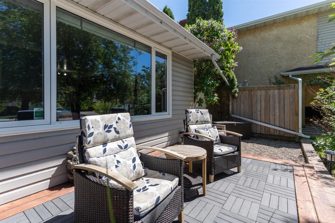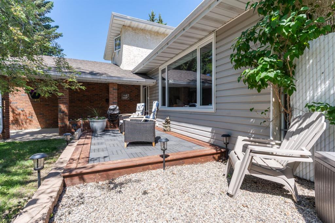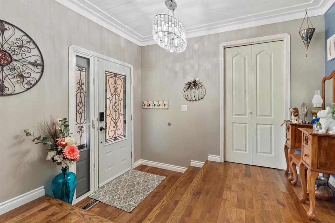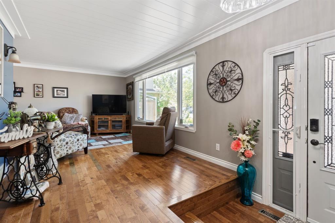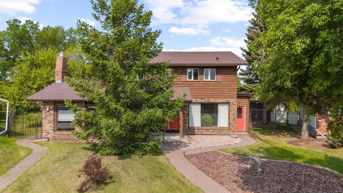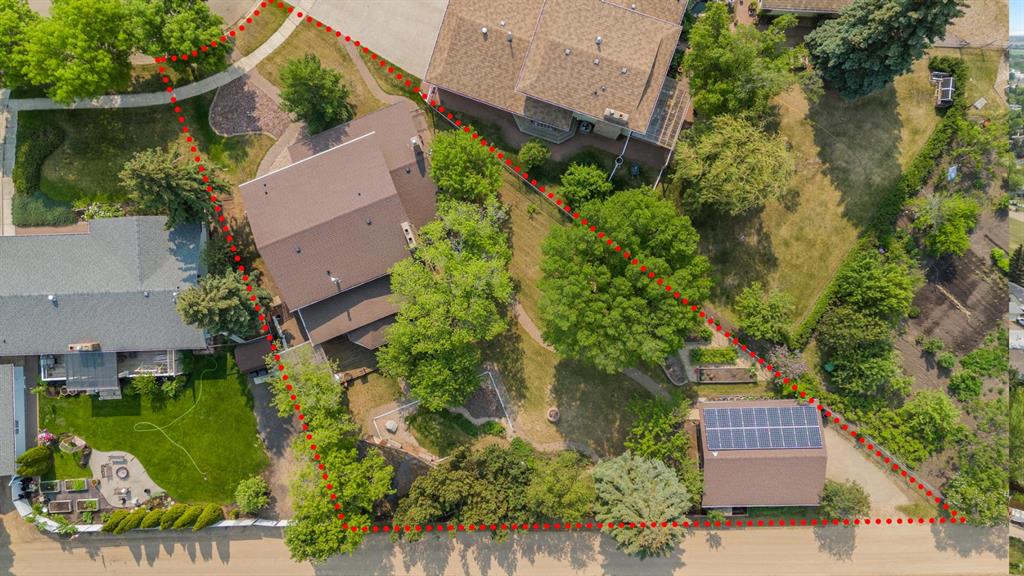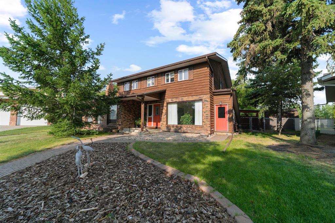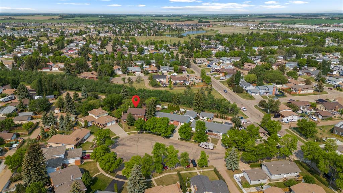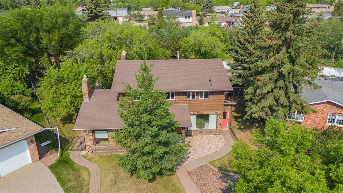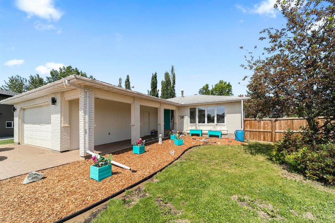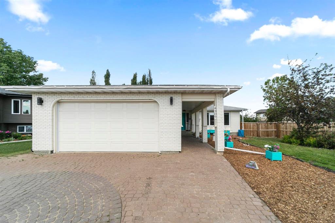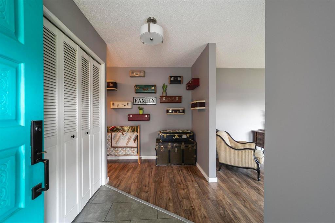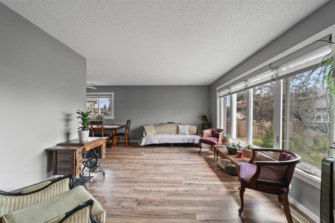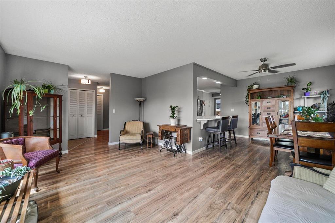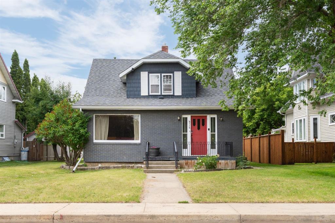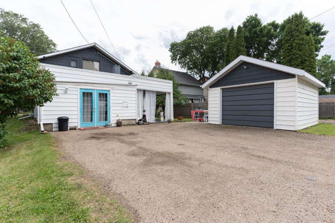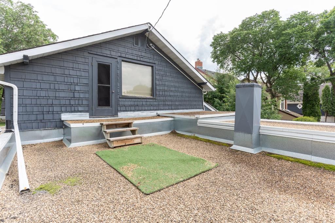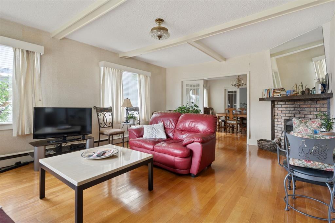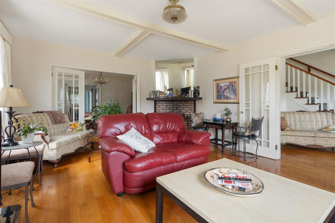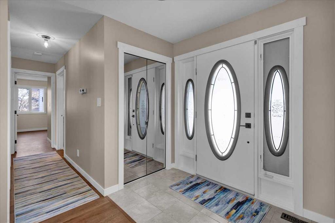5209 33A Avenue
Camrose T4V4E2
MLS® Number: A2242453
$ 549,000
5
BEDROOMS
3 + 0
BATHROOMS
1,324
SQUARE FEET
2012
YEAR BUILT
Welcome to your dream home in the sought-after Creekview neighbourhood of Camrose! Thoughtfully finished from top to bottom, this property is ready for you to move in and enjoy. The moment you step inside, you’ll appreciate the spacious front entry and extra-wide stairs—making moving in (and daily life) a breeze. The main floor features a bright and open-concept design with the kitchen, dining, and living areas seamlessly connected—perfect for entertaining or family living. Two bedrooms and a full 4-piece bathroom complete the main level. Just a few steps up, you’ll find a private retreat in the primary suite, featuring a generous walk-in closet and a full ensuite. The fully finished basement adds incredible value with a large family room, two additional bedrooms, a 3-piece bathroom, laundry facilities, and ample storage space. Outside, you’ll love the expansive deck, covered storage area, fully fenced yard with mature trees for privacy, RV parking, and an attached double garage. With central A/C to keep you cool and every detail taken care of, this is the total package in one of Camrose’s most desirable communities.
| COMMUNITY | Creekview |
| PROPERTY TYPE | Detached |
| BUILDING TYPE | House |
| STYLE | Modified Bi-Level |
| YEAR BUILT | 2012 |
| SQUARE FOOTAGE | 1,324 |
| BEDROOMS | 5 |
| BATHROOMS | 3.00 |
| BASEMENT | Finished, Full |
| AMENITIES | |
| APPLIANCES | Central Air Conditioner, Dishwasher, Electric Stove, Garage Control(s), Microwave Hood Fan, Refrigerator, Washer/Dryer Stacked, Window Coverings |
| COOLING | Central Air |
| FIREPLACE | N/A |
| FLOORING | Carpet, Laminate, Tile, Vinyl |
| HEATING | Forced Air |
| LAUNDRY | In Basement |
| LOT FEATURES | Back Yard, Garden, Landscaped |
| PARKING | Double Garage Attached, Heated Garage, RV Access/Parking |
| RESTRICTIONS | None Known |
| ROOF | Asphalt |
| TITLE | Fee Simple |
| BROKER | Coldwell Banker Battle River Realty |
| ROOMS | DIMENSIONS (m) | LEVEL |
|---|---|---|
| Living Room | 19`0" x 15`3" | Basement |
| 3pc Bathroom | 8`8" x 5`0" | Basement |
| Bedroom | 12`1" x 11`0" | Basement |
| Bedroom | 14`5" x 12`0" | Basement |
| Laundry | 0`0" x 0`0" | Basement |
| Entrance | 11`8" x 8`7" | Main |
| Kitchen With Eating Area | 21`0" x 17`6" | Second |
| Living Room | 14`11" x 11`9" | Second |
| 4pc Bathroom | 7`5" x 4`11" | Second |
| Bedroom | 10`11" x 9`3" | Second |
| Bedroom | 10`11" x 9`3" | Second |
| Bedroom - Primary | 13`7" x 13`5" | Third |
| 4pc Ensuite bath | 8`0" x 4`10" | Third |

