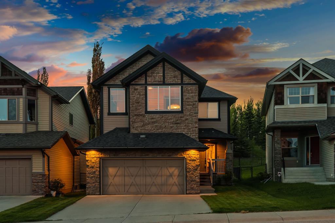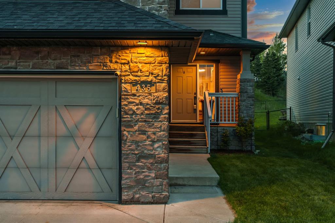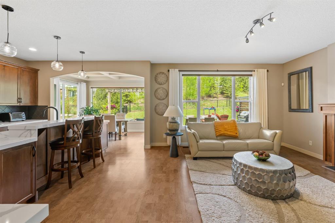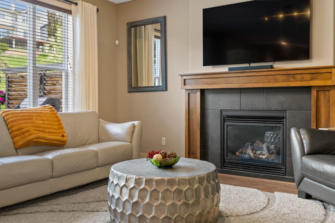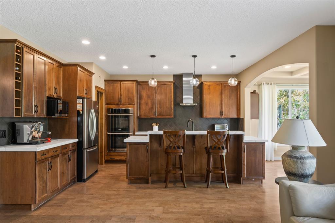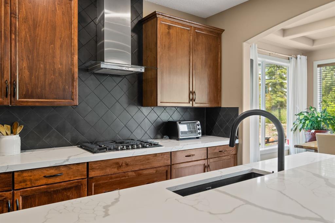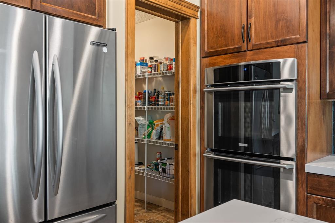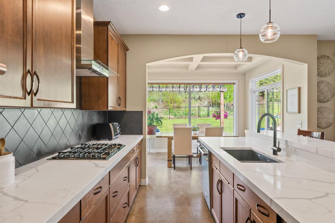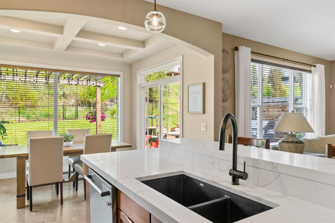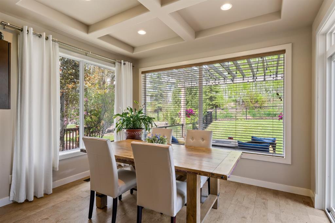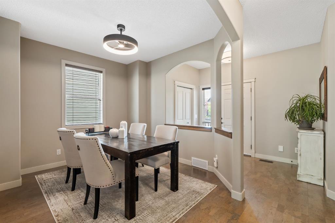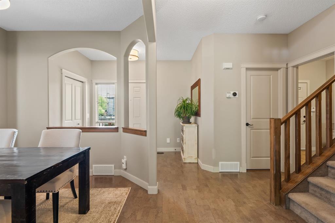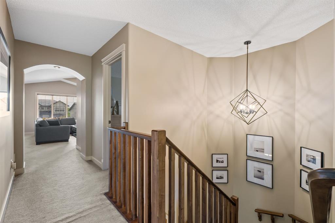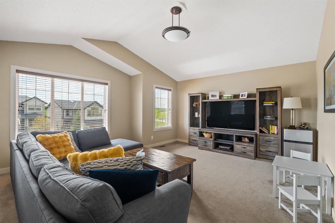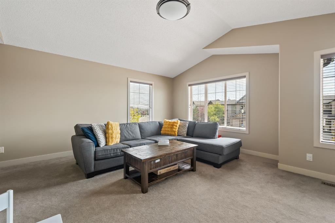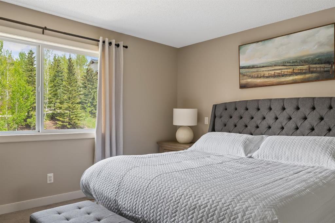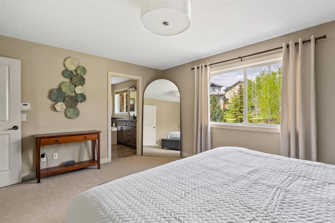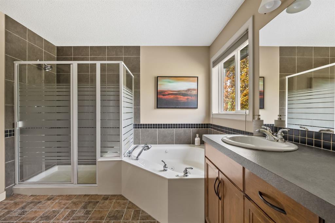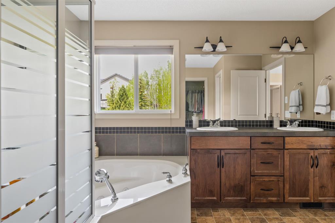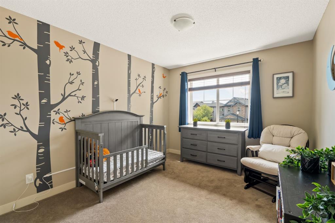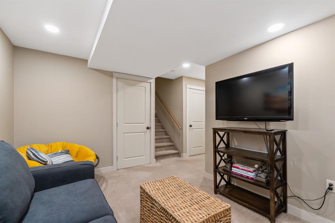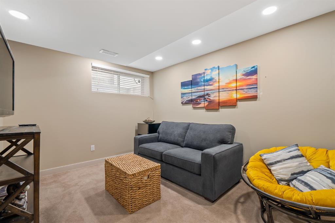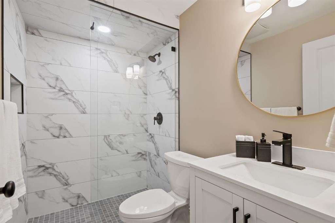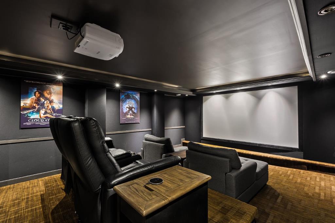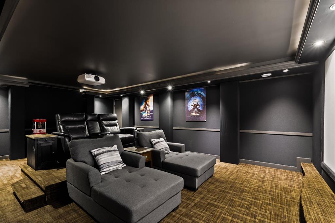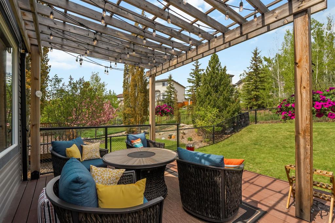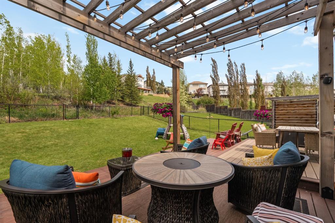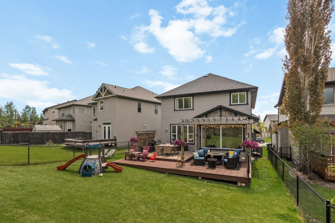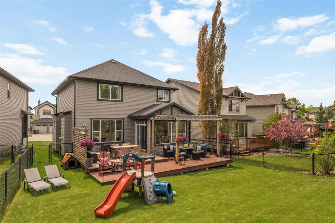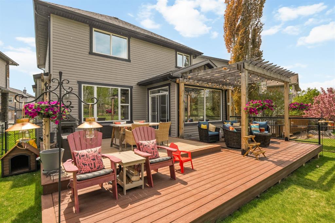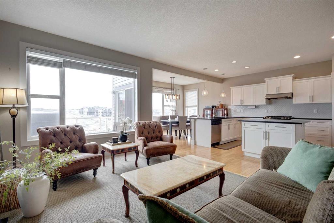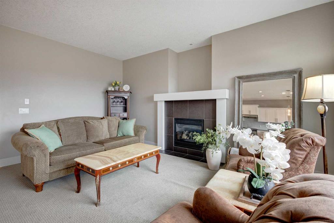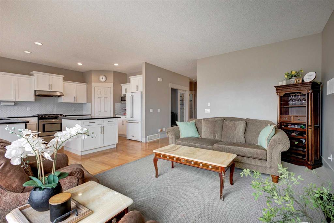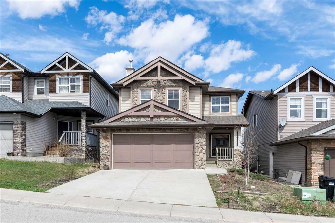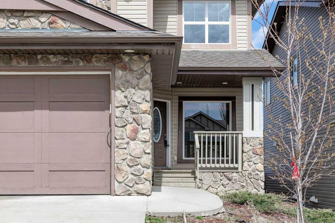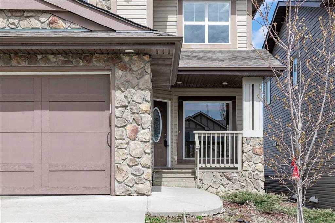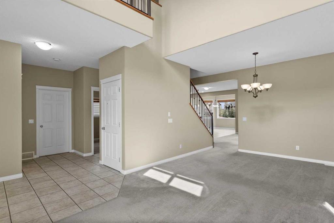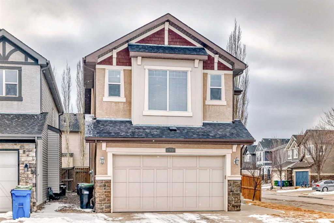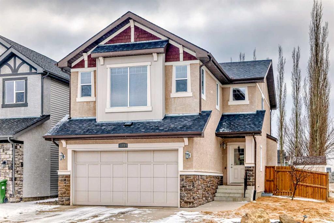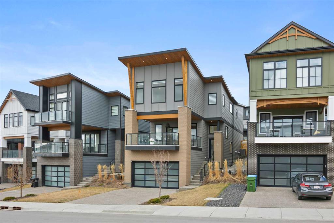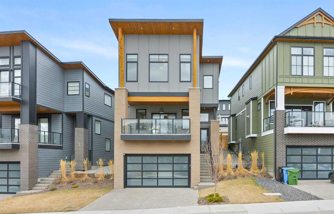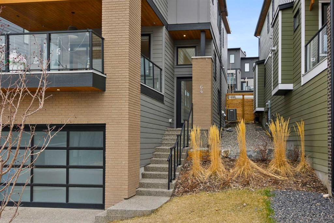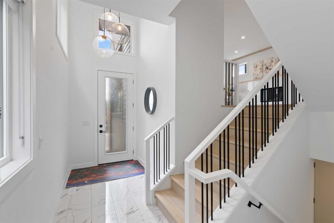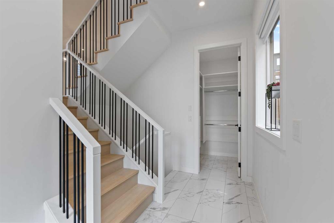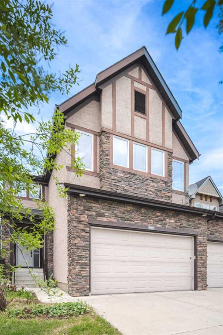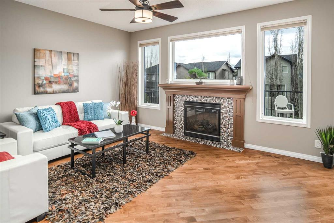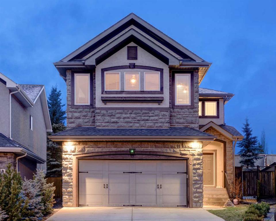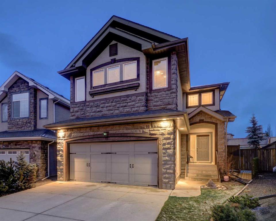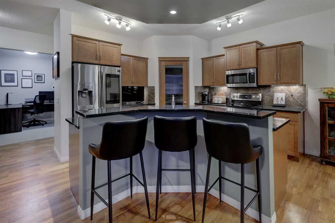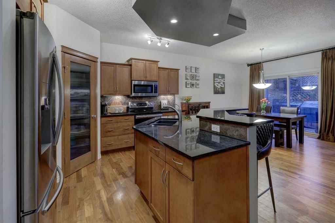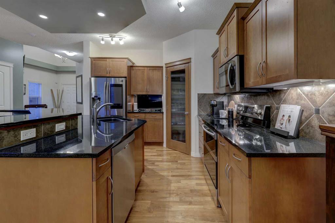435 St Moritz Drive SW
Calgary T3H 0B5
MLS® Number: A2224419
$ 1,165,000
3
BEDROOMS
3 + 1
BATHROOMS
2,375
SQUARE FEET
2005
YEAR BUILT
OPEN HOUSE – Sun June 1 (1-3pm) A PARK-LIKE setting!! This beautiful two storey sits on a wonderful lot in Montreux, backing a greenbelt/path system, a grove of trees behind – PRIVATE & QUIET - and three doors from a tot park. This home enjoys a wonderful rear deck and a level yard, beautifully landscaped, which blends well with a volume of trees leading to the greenbelt. Inside… this home offers 2375 sq ft above grade, with an additional 895 sq ft developed down…. 3270 sq ft of living space over three levels!! On arrival you will be struck by a gorgeous, wide open plan that leads you through to the impressive rear deck and yard… a bank of windows across the back of the great room brings the gardens in – beautiful! Gorgeous maple hardwoods run through the main level, 9’’ ceilings and an open kitchen, refreshed with quartz countertops and s/s appliances including a double wall oven and gas cooktop – WONDERFUL! The main level also enjoys a sundrenched breakfast nook, leading to the rear deck, as well as a proper dining room. Upstairs, you will enjoy the Bonus Room, under a vaulted ceiling with mountain views overtop of the ravine. The Primary bedroom overlooks the rear yard and green space in back and enjoys a 5pc en suite. The two additional beds up are well sized and share a 4pc bat. The lower level features an amazing HOME THEATRE, complete with projector and screen, receiver & speakers included! You will be the envy of the neighbourhood, friends and family will be lined at your door for movie nights here! All of this on an impressive 5600 sq ft lot backing the green space – your oasis – nature’s quiet charm.
| COMMUNITY | Springbank Hill |
| PROPERTY TYPE | Detached |
| BUILDING TYPE | House |
| STYLE | 2 Storey |
| YEAR BUILT | 2005 |
| SQUARE FOOTAGE | 2,375 |
| BEDROOMS | 3 |
| BATHROOMS | 4.00 |
| BASEMENT | Finished, Full |
| AMENITIES | |
| APPLIANCES | Central Air Conditioner, Dishwasher, Dryer, Garage Control(s), Gas Cooktop, Microwave, Oven-Built-In, Range Hood, Refrigerator, Washer, Window Coverings |
| COOLING | Central Air |
| FIREPLACE | Gas |
| FLOORING | Carpet, Ceramic Tile, Hardwood |
| HEATING | Forced Air |
| LAUNDRY | Laundry Room, Main Level |
| LOT FEATURES | Backs on to Park/Green Space, No Neighbours Behind, Rectangular Lot, Underground Sprinklers |
| PARKING | Double Garage Attached |
| RESTRICTIONS | None Known |
| ROOF | Asphalt Shingle |
| TITLE | Fee Simple |
| BROKER | RE/MAX First |
| ROOMS | DIMENSIONS (m) | LEVEL |
|---|---|---|
| Family Room | 12`9" x 9`7" | Lower |
| Media Room | 22`7" x 15`1" | Lower |
| Storage | 10`9" x 8`7" | Lower |
| Furnace/Utility Room | 12`8" x 8`1" | Lower |
| 3pc Bathroom | 0`0" x 0`0" | Lower |
| Living Room | 16`7" x 14`5" | Main |
| Kitchen | 15`6" x 13`0" | Main |
| Dining Room | 10`11" x 9`11" | Main |
| Breakfast Nook | 11`11" x 9`6" | Main |
| Laundry | 8`9" x 4`0" | Main |
| 2pc Bathroom | 0`0" x 0`0" | Main |
| Mud Room | 8`9" x 8`5" | Main |
| Bonus Room | 17`11" x 15`3" | Upper |
| Bedroom - Primary | 15`7" x 12`11" | Upper |
| 5pc Ensuite bath | 0`0" x 0`0" | Upper |
| Bedroom | 11`9" x 9`11" | Upper |
| Bedroom | 12`1" x 10`11" | Upper |
| 4pc Bathroom | 0`0" x 0`0" | Upper |

