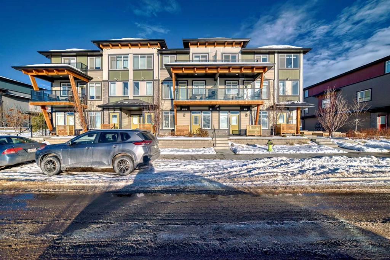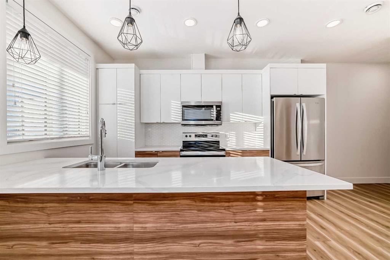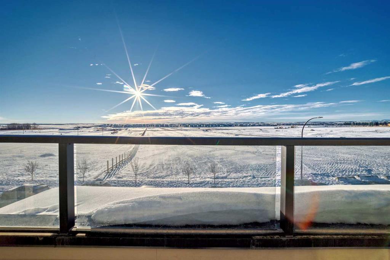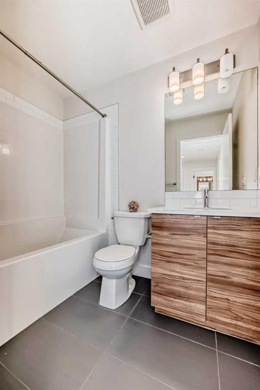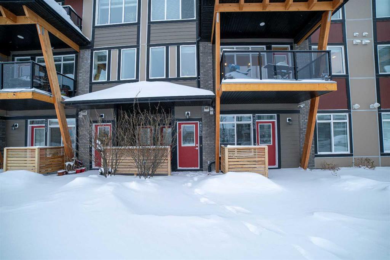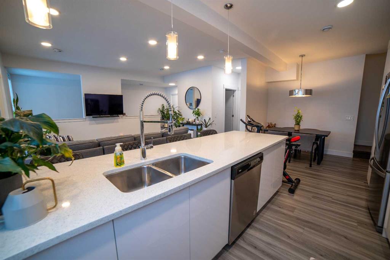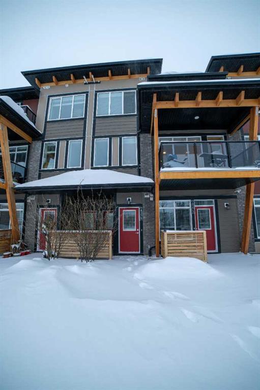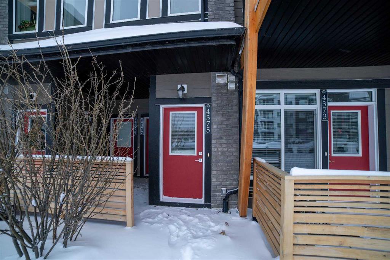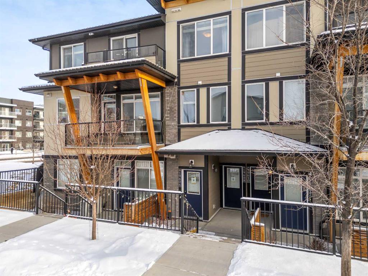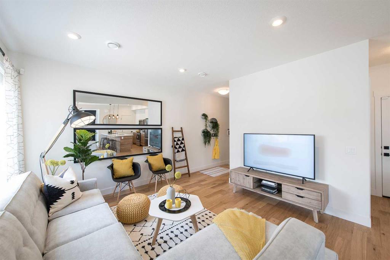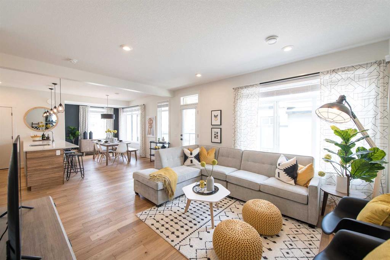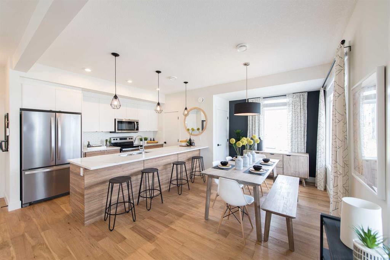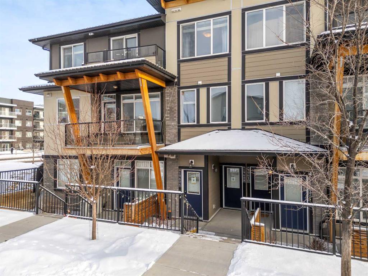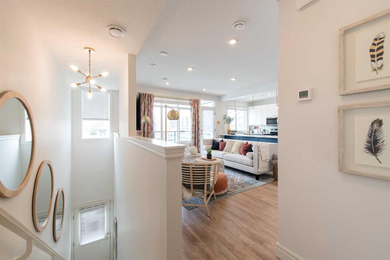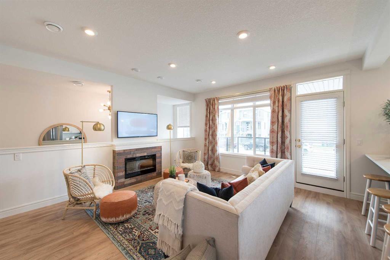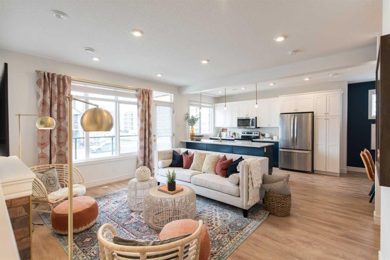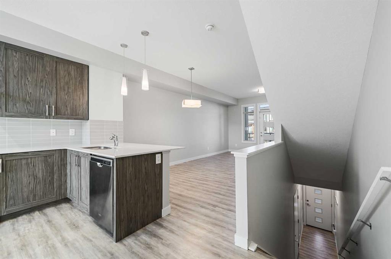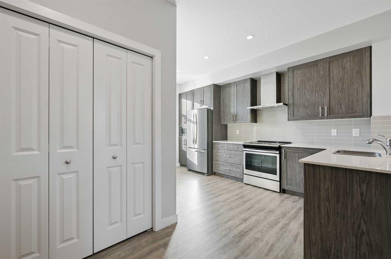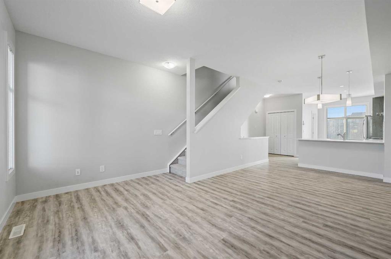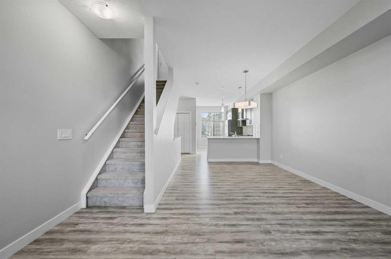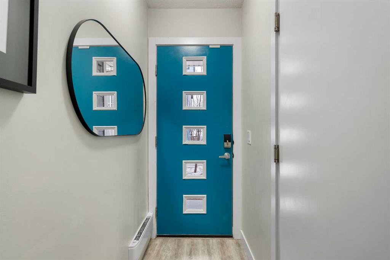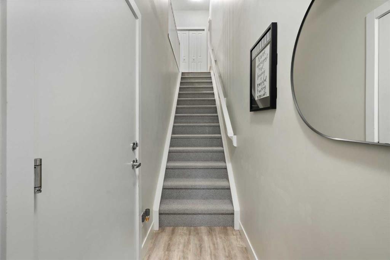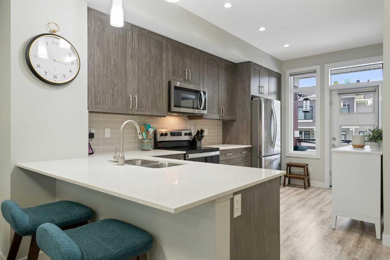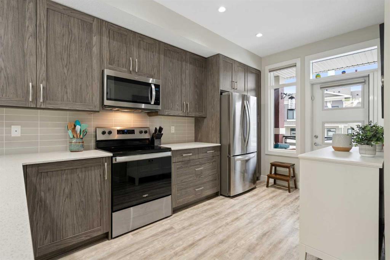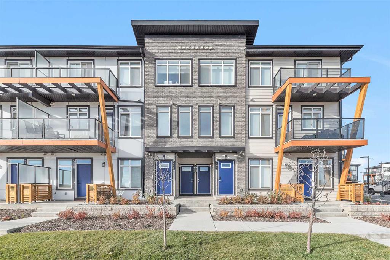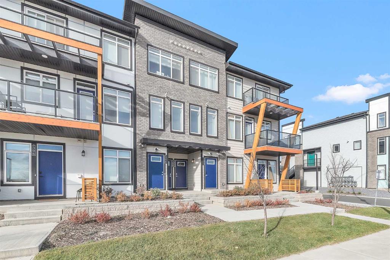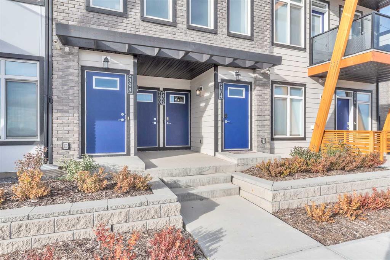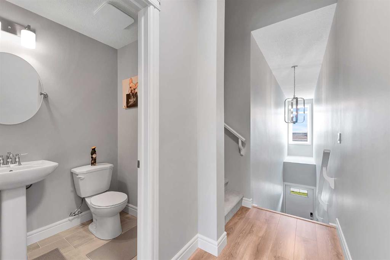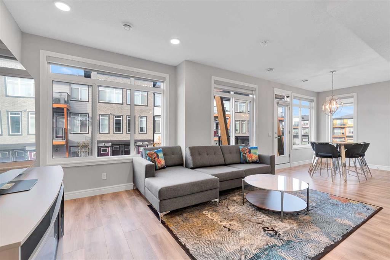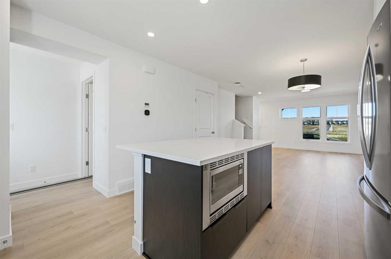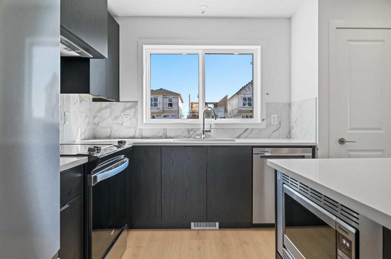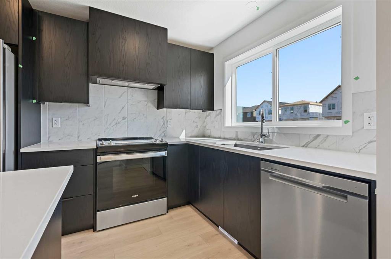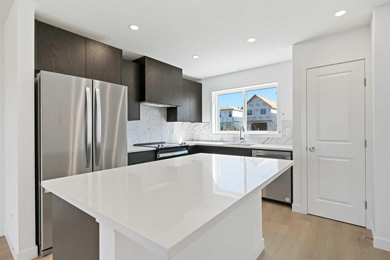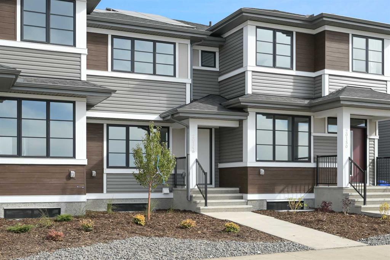4365 Seton Drive SE
Calgary T3M 3A7
MLS® Number: A2192536
$ 482,500
3
BEDROOMS
2 + 1
BATHROOMS
1,342
SQUARE FEET
2021
YEAR BUILT
Welcome home to this beautifully designed Bergen Townhome by Rohit, where modern style meets cozy elegance. Imagine stepping into a space that feels both inviting and refreshing, a place where you can truly unwind. This 3-bedroom, 2.5-bathroom home boasts a functional open-concept layout, featuring 9-ft ceilings that allow natural light to pour in through expansive windows. The modern kitchen is complete with sleek quartz countertops, while the spacious living and dining areas create the perfect setting for relaxing or entertaining. Enjoy the added luxury of a private balcony, tall ceilings, all designed to enhance your comfort. Nestled in the vibrant community of Seton, you’ll have everything at your fingertips. From South Health Campus and Brookfield YMCA to restaurants, grocery stores, banks, and Calgary’s first VIP Cineplex Odeon Cinema, convenience and entertainment are just steps away. Plus, with nearby parks and green spaces, you and your family can enjoy the outdoors right in your own neighborhood. Don’t miss this incredible opportunity to own a stunning townhome in one of Calgary’s most sought-after communities! A pre-listing inspection has been completed, and the owner is proactively addressing any comment by the inspector, ensuring the home is in excellent condition for its next owner.
| COMMUNITY | Seton |
| PROPERTY TYPE | Row/Townhouse |
| BUILDING TYPE | Other |
| STYLE | 2 Storey |
| YEAR BUILT | 2021 |
| SQUARE FOOTAGE | 1,342 |
| BEDROOMS | 3 |
| BATHROOMS | 3.00 |
| BASEMENT | None |
| AMENITIES | |
| APPLIANCES | Dishwasher, Microwave, Refrigerator, Stove(s), Washer/Dryer |
| COOLING | None |
| FIREPLACE | N/A |
| FLOORING | Carpet, Laminate, Tile, Vinyl Plank |
| HEATING | Forced Air |
| LAUNDRY | In Unit |
| LOT FEATURES | Other |
| PARKING | Single Garage Attached |
| RESTRICTIONS | Condo/Strata Approval |
| ROOF | Asphalt Shingle |
| TITLE | Fee Simple |
| BROKER | REAL BROKER |
| ROOMS | DIMENSIONS (m) | LEVEL |
|---|---|---|
| Entrance | 3`8" x 3`2" | Lower |
| Kitchen | 12`1" x 9`0" | Main |
| Dining Room | 12`1" x 8`9" | Main |
| Mud Room | 5`10" x 5`2" | Main |
| Balcony | 9`4" x 6`9" | Main |
| Living Room | 16`1" x 13`1" | Main |
| 2pc Bathroom | 4`9" x 4`10" | Main |
| Bedroom - Primary | 10`3" x 13`4" | Upper |
| Walk-In Closet | 6`6" x 4`9" | Upper |
| 3pc Ensuite bath | 4`11" x 8`4" | Upper |
| Bedroom | 9`5" x 9`9" | Upper |
| Balcony | 10`2" x 2`6" | Upper |
| Bedroom | 9`4" x 9`9" | Upper |
| 4pc Bathroom | 4`11" x 8`0" | Upper |
| Laundry | 5`8" x 3`9" | Upper |


