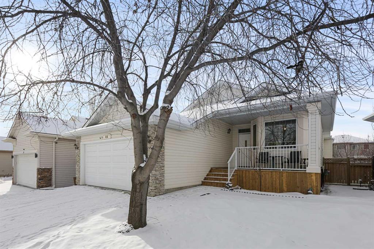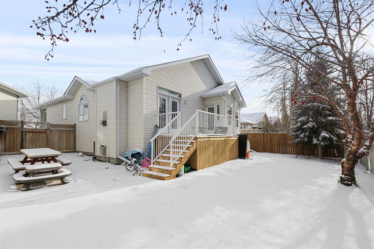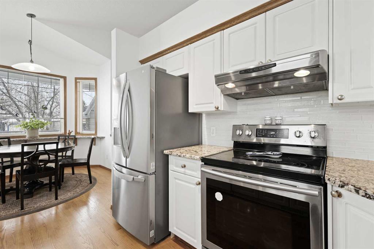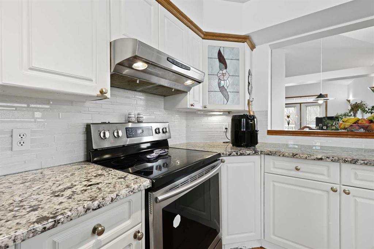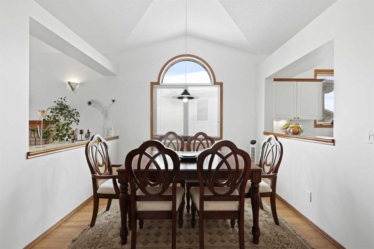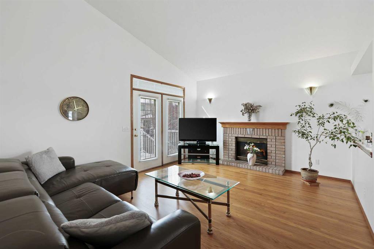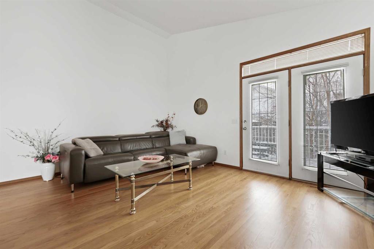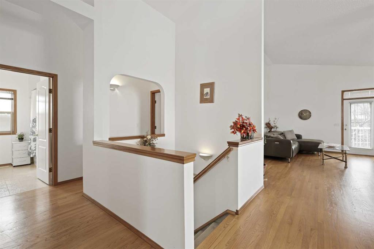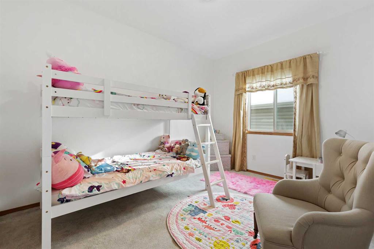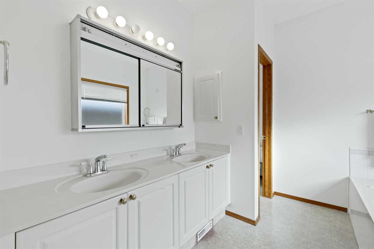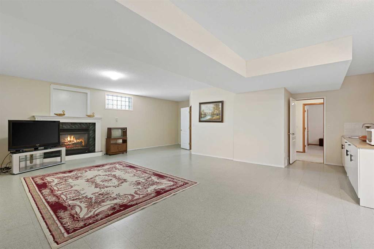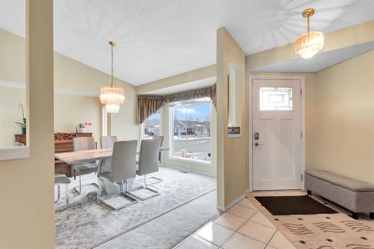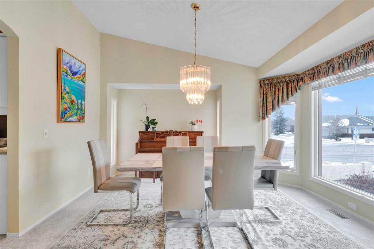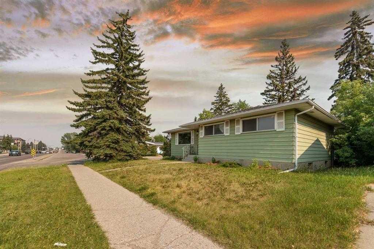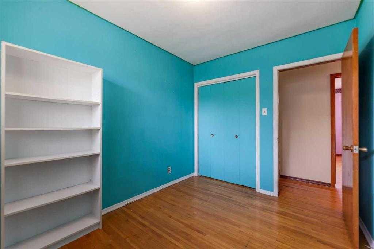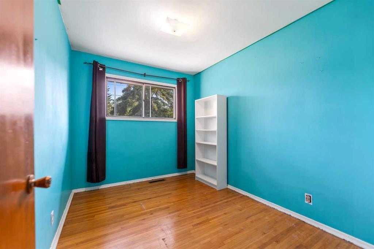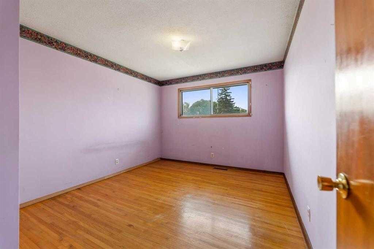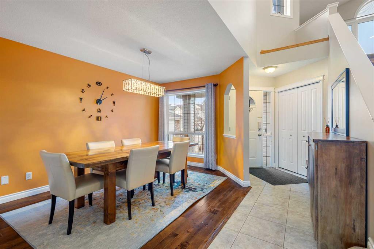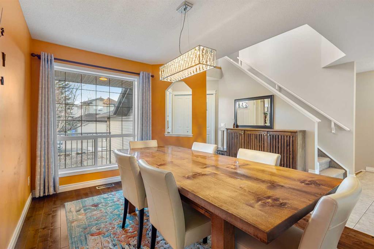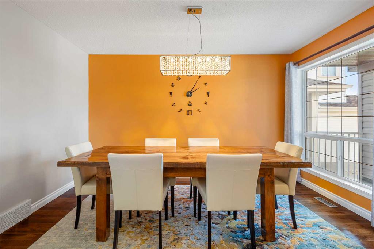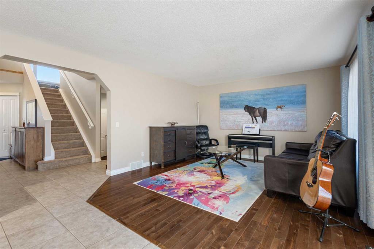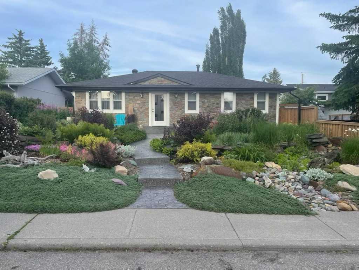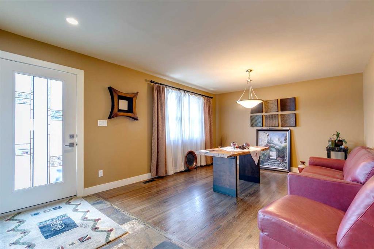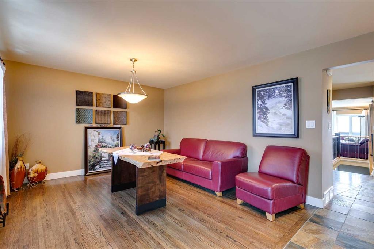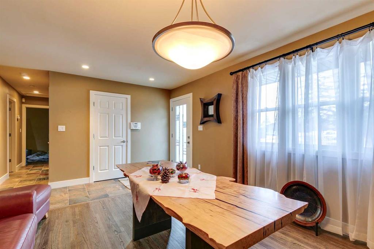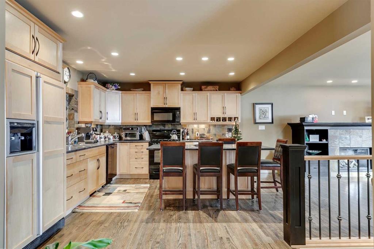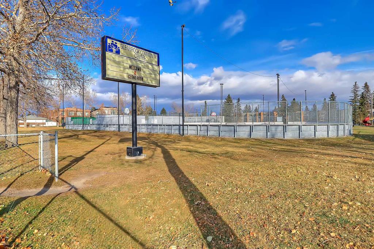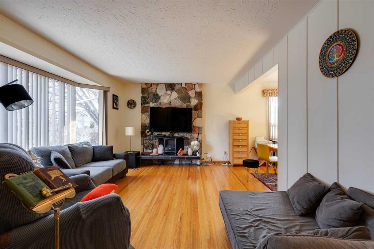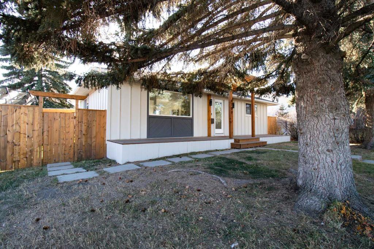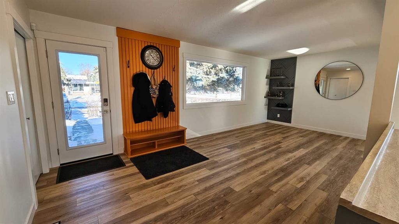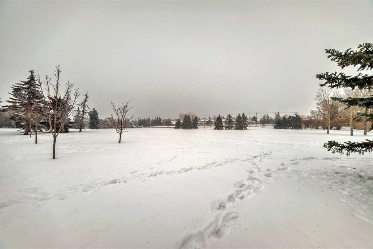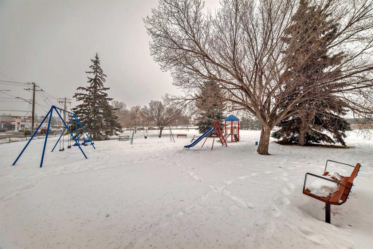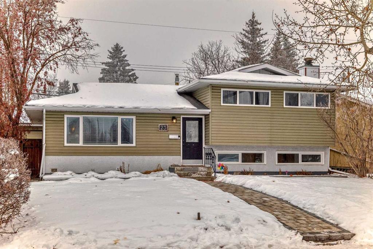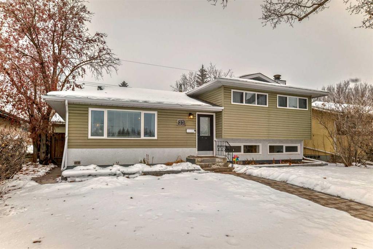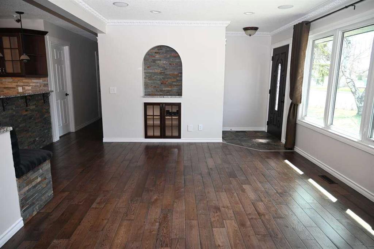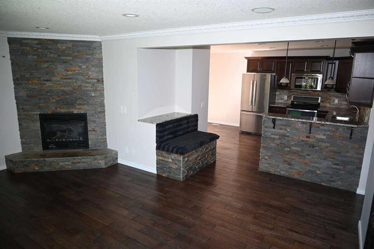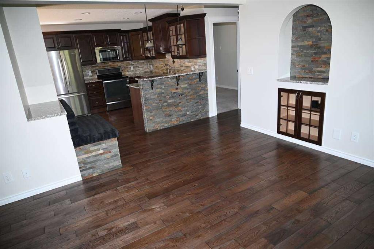44 Sierra Nevada Rise SW
Calgary T3H 3H6
MLS® Number: A2192424
$ 850,000
4
BEDROOMS
3 + 0
BATHROOMS
1,521
SQUARE FEET
1996
YEAR BUILT
Welcome to this stunning detached bungalow in the sought-after community of Signal Hill, this beautifully maintained home sits on a well-appointed lot, offering both privacy and curb appeal in a neighborhood known for its convenience and charm. Step inside to discover a spacious, open-concept layout with vaulted ceilings, large windows, and an inviting fireplace that serves as the perfect centerpiece for cozy evenings. The kitchen is bright and functional, with ample counter space and storage, flowing seamlessly into the dining and living areas—ideal for entertaining or simply unwinding at home. The massive lower level is a standout feature, designed for ultimate entertainment and comfort. Whether you envision a home theatre, games room, or a welcoming guest retreat for family and friends, this versatile space offers endless possibilities. Located just minutes from top-rated schools, shopping centers, parks, and amenities, this home provides the perfect balance of tranquility and accessibility. Homes in this highly desirable neighborhood don’t last long—book your showing today and experience the warmth and elegance of this exceptional bungalow!
| COMMUNITY | Signal Hill |
| PROPERTY TYPE | Detached |
| BUILDING TYPE | House |
| STYLE | Bungalow |
| YEAR BUILT | 1996 |
| SQUARE FOOTAGE | 1,521 |
| BEDROOMS | 4 |
| BATHROOMS | 3.00 |
| BASEMENT | Finished, Full |
| AMENITIES | |
| APPLIANCES | Electric Oven, Freezer, Microwave, Refrigerator, Washer/Dryer |
| COOLING | None |
| FIREPLACE | Gas |
| FLOORING | Carpet, Hardwood |
| HEATING | Forced Air |
| LAUNDRY | Laundry Room |
| LOT FEATURES | Back Yard |
| PARKING | Double Garage Detached |
| RESTRICTIONS | None Known |
| ROOF | Asphalt Shingle |
| TITLE | Fee Simple |
| BROKER | eXp Realty |
| ROOMS | DIMENSIONS (m) | LEVEL |
|---|---|---|
| Bedroom | 55`5" x 29`10" | Lower |
| Bedroom | 37`9" x 37`1" | Lower |
| 4pc Bathroom | 27`11" x 24`7" | Lower |
| Bedroom - Primary | 51`6" x 39`8" | Main |
| Bedroom | 41`0" x 31`6" | Main |
| 5pc Ensuite bath | 31`10" x 30`2" | Main |
| 4pc Bathroom | 30`2" x 26`7" | Main |


