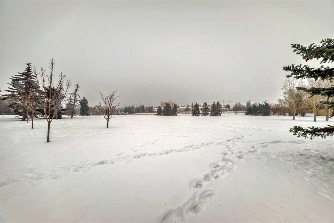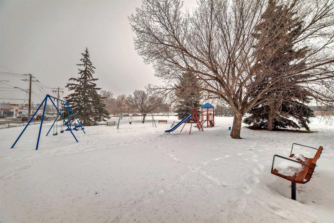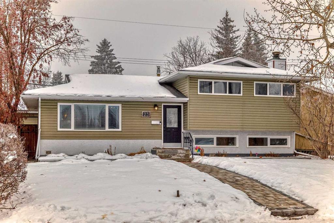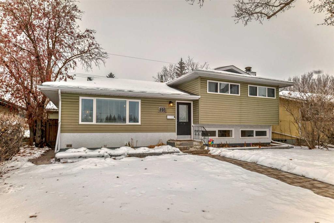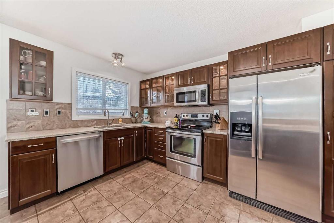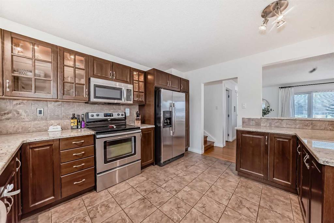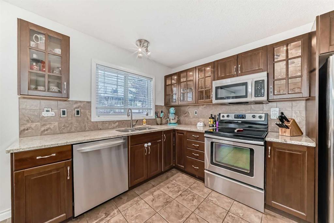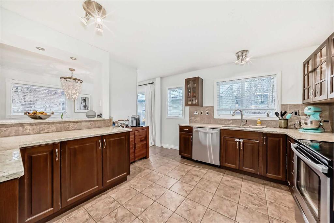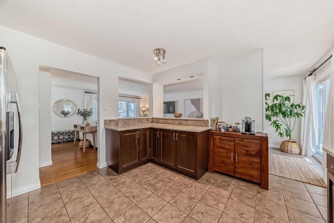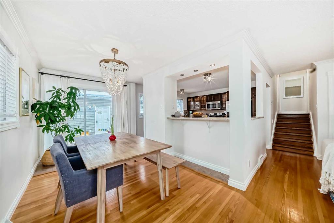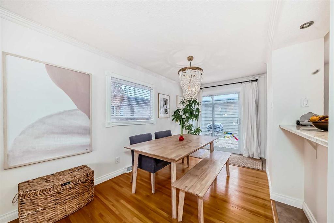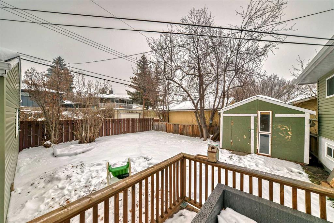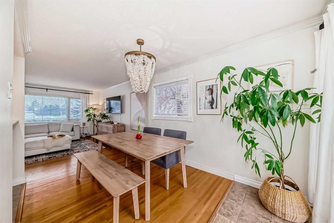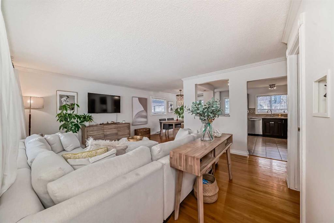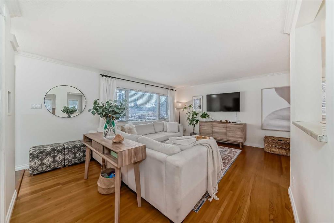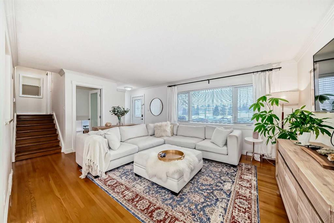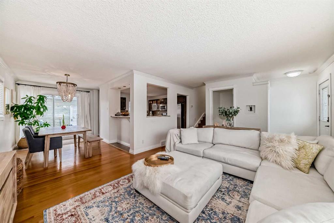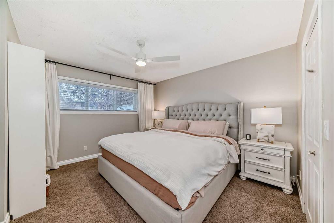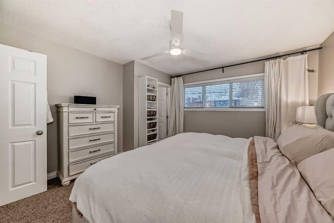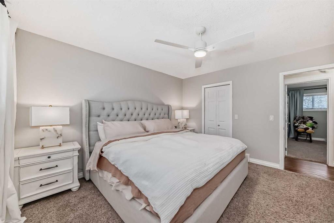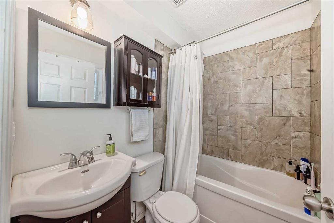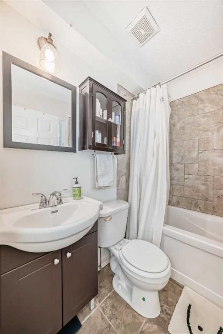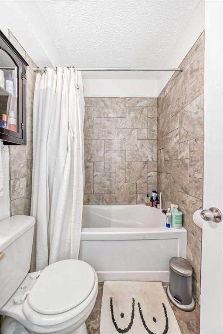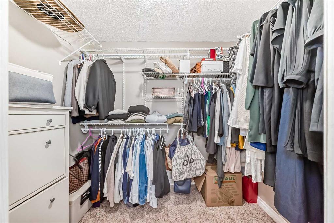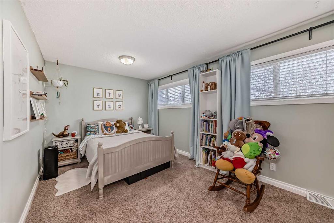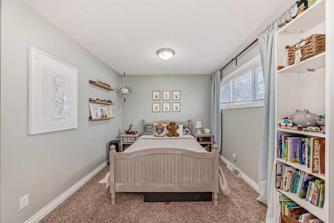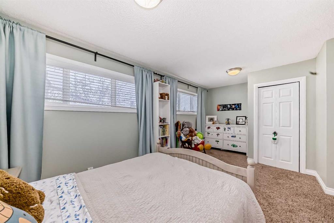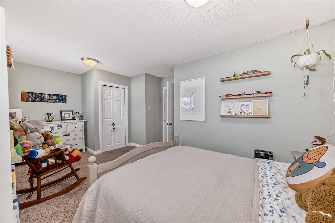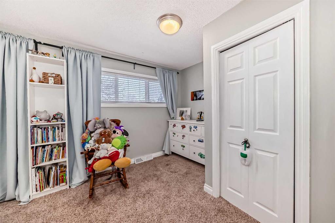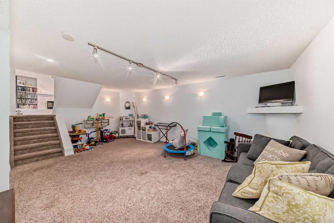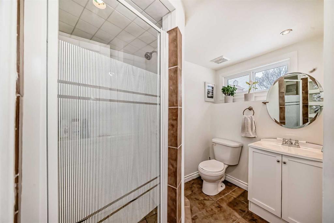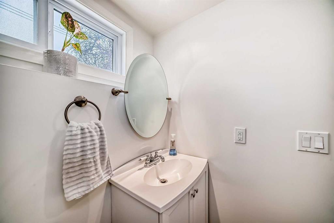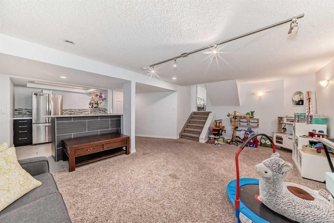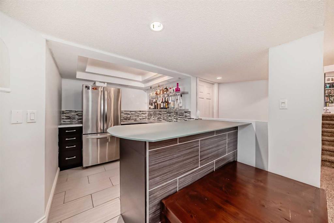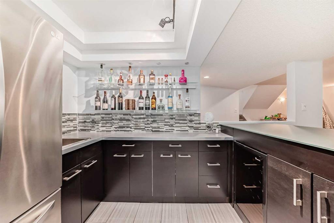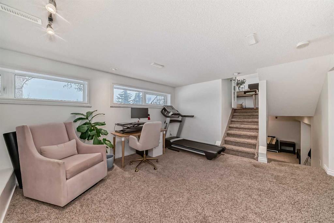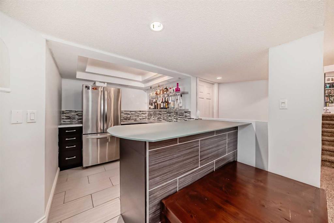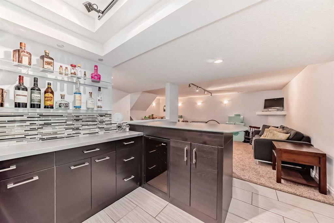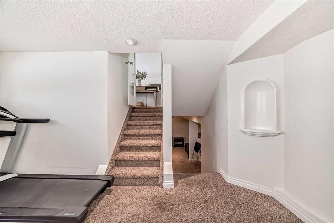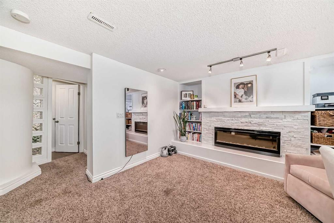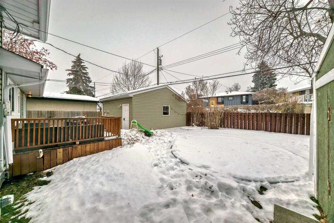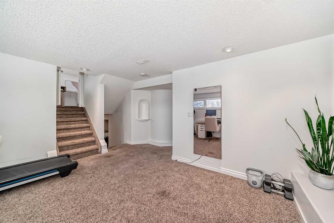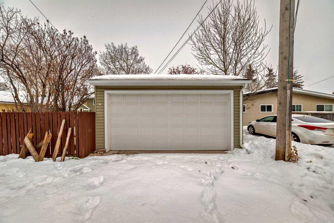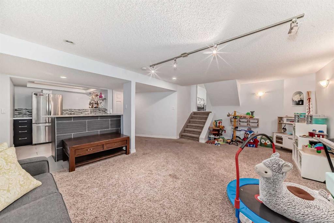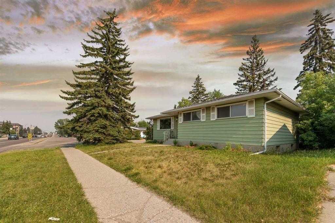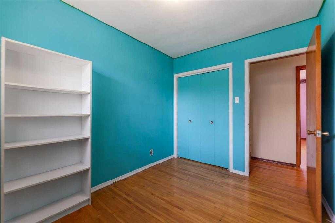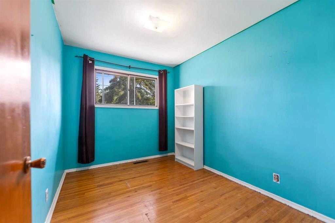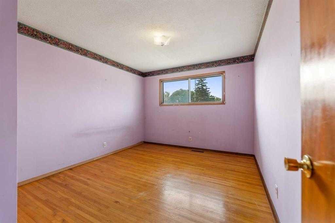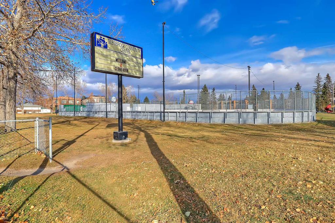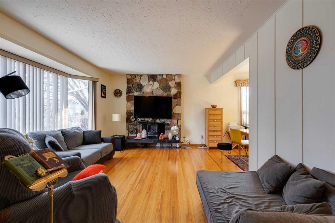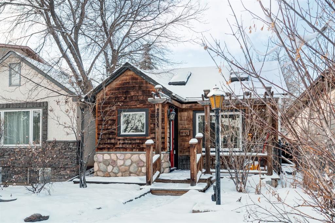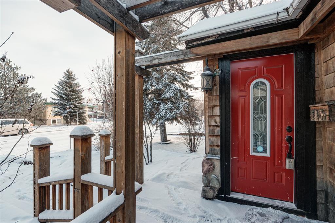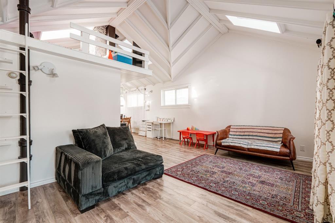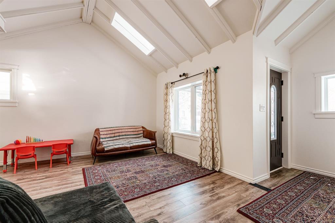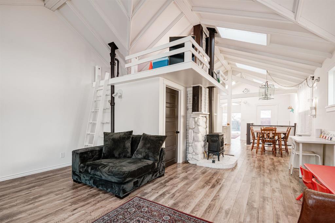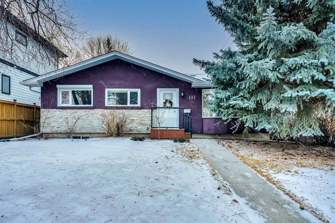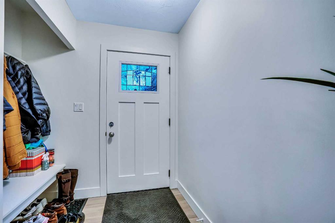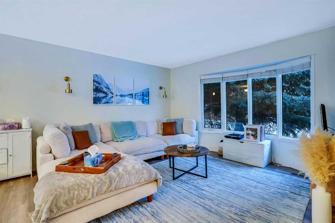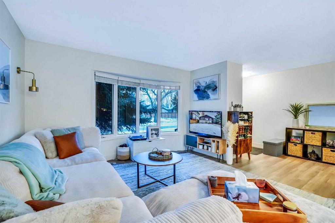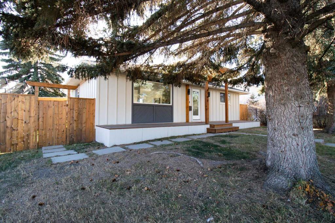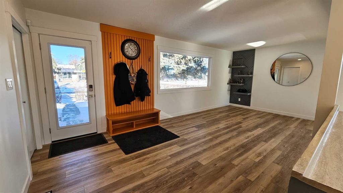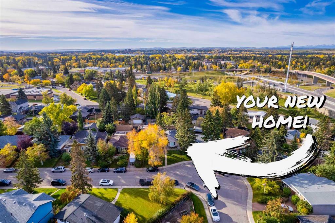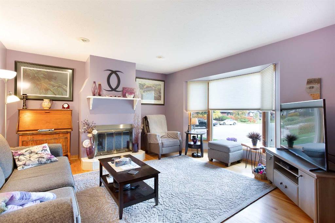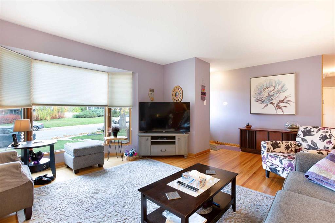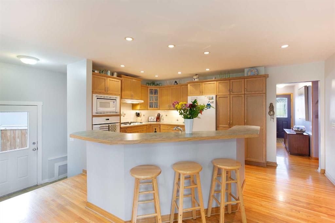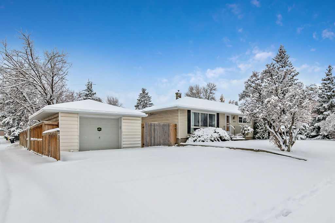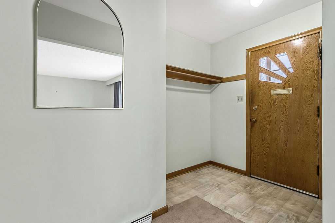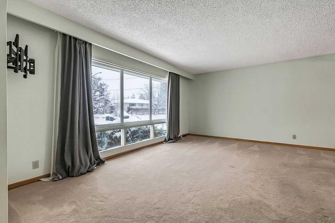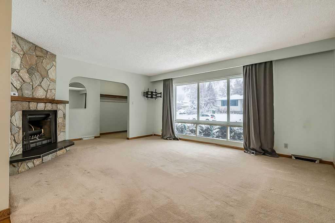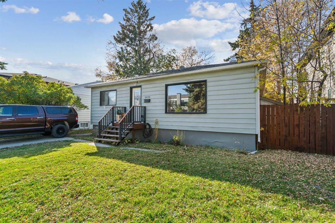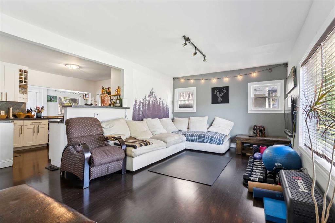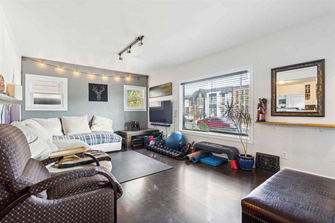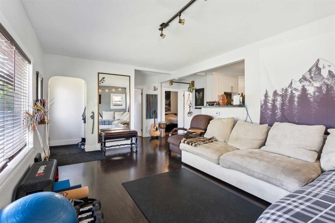23 Galbraith Drive SW
Calgary T3E 4Z5
MLS® Number: A2190891
$ 779,000
3
BEDROOMS
3 + 0
BATHROOMS
1,129
SQUARE FEET
1962
YEAR BUILT
Beautifully updated and centrally located, this 4 level split is perfectly positioned across from a park and just steps from local restaurants, Starbucks, shopping, and more! Designed with entertaining in mind, the open-concept layout boasts a cozy living room with an oversized window and a spacious kitchen featuring rich cappuccino cabinetry, stainless steel appliances, ample counter space, a breakfast bar, and a generous dining area. Patio doors lead to a sunny, west-facing backyard with a two-tiered deck, ideal for summer gatherings, surrounded by mature trees and shrubs. The outdoor space also includes a double garage. The upper level features two oversized bedrooms: one with a walk-in closet and 4-piece ensuite, and the other with space for an office or reading nook. The main bathroom includes a charming pedestal sink and soaker tub. The third level is a cozy retreat with a family room featuring a 50” electric fireplace, custom built-ins, a large bedroom, and a 3-piece bath. On the fourth level, discover the ultimate media room complete with a wet bar, full-size fridge, and bar seating. Upgrades include newer windows, furnace, humidifier, carpet, paint, lighting, appliances, trim, and doors. This beautifully landscaped home is minutes from downtown, with easy access to Glenmore and Stoney Trail. A must-see for those seeking style, functionality, and a prime location!
| COMMUNITY | Glamorgan |
| PROPERTY TYPE | Detached |
| BUILDING TYPE | House |
| STYLE | 4 Level Split |
| YEAR BUILT | 1962 |
| SQUARE FOOTAGE | 1,129 |
| BEDROOMS | 3 |
| BATHROOMS | 3.00 |
| BASEMENT | Full, Partially Finished |
| AMENITIES | |
| APPLIANCES | Dishwasher, Garage Control(s), Microwave Hood Fan, Range, Refrigerator, Washer/Dryer, Window Coverings |
| COOLING | None |
| FIREPLACE | Electric |
| FLOORING | Carpet, Ceramic Tile, Hardwood |
| HEATING | Forced Air, Natural Gas |
| LAUNDRY | In Basement |
| LOT FEATURES | Back Lane, Landscaped, Rectangular Lot, Treed |
| PARKING | Double Garage Detached |
| RESTRICTIONS | None Known |
| ROOF | Asphalt Shingle |
| TITLE | Fee Simple |
| BROKER | RE/MAX Real Estate (Central) |
| ROOMS | DIMENSIONS (m) | LEVEL |
|---|---|---|
| Laundry | 10`11" x 12`7" | Level 4 |
| Game Room | 12`8" x 20`2" | Level 4 |
| Entrance | 4`0" x 6`3" | Main |
| Living Room | 17`1" x 13`2" | Main |
| Kitchen | 11`4" x 12`8" | Main |
| Dining Room | 8`3" x 13`1" | Main |
| Bedroom - Primary | 12`8" x 12`5" | Second |
| 4pc Ensuite bath | 4`11" x 8`6" | Second |
| Walk-In Closet | 5`7" x 8`1" | Second |
| Bedroom | 9`4" x 17`10" | Second |
| 4pc Bathroom | 4`11" x 7`2" | Second |
| Family Room | 12`2" x 17`2" | Third |
| Bedroom | 12`2" x 9`2" | Third |
| 3pc Bathroom | 8`4" x 7`4" | Third |


