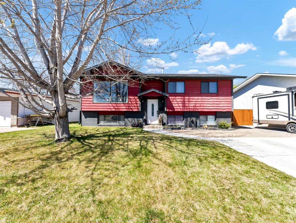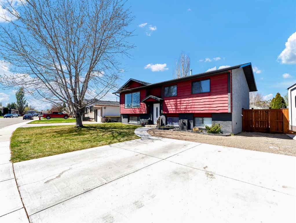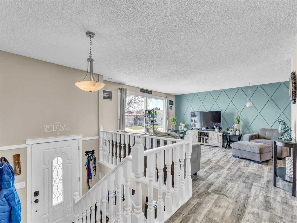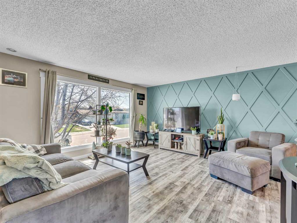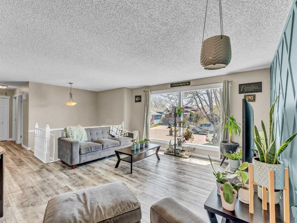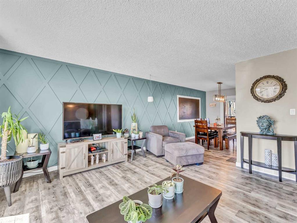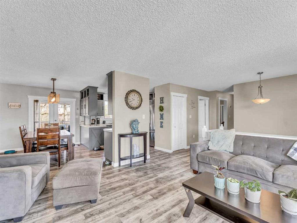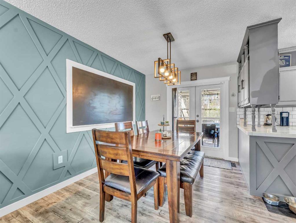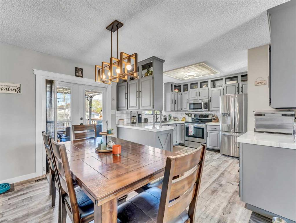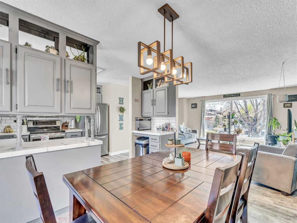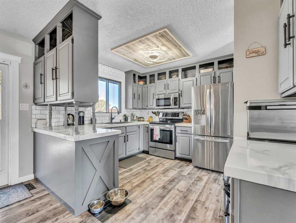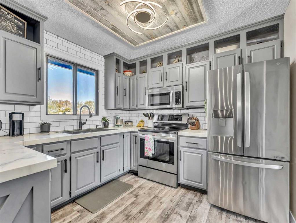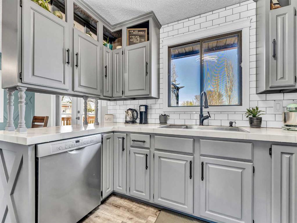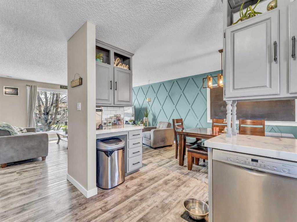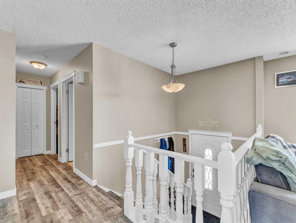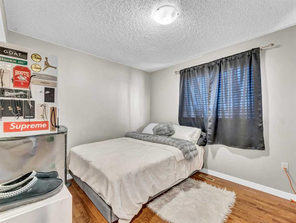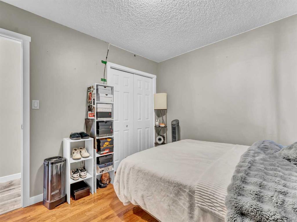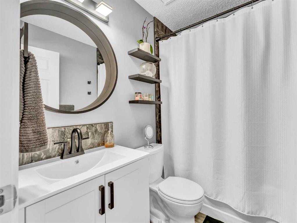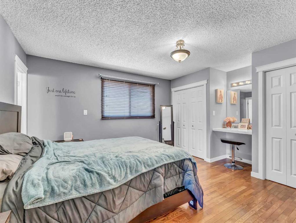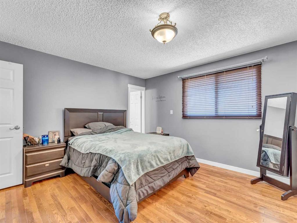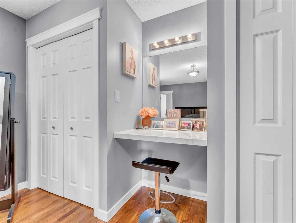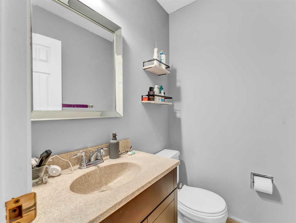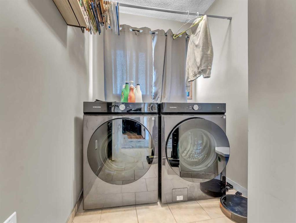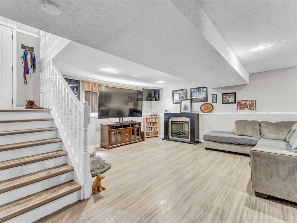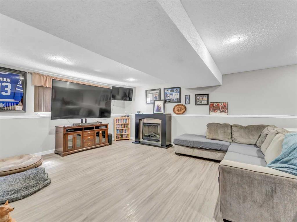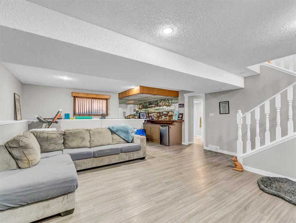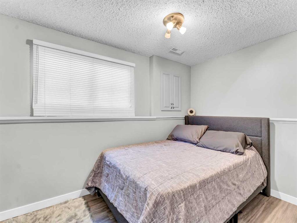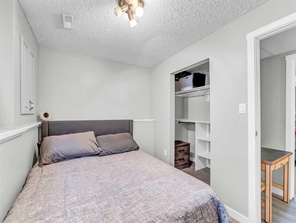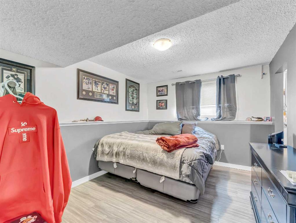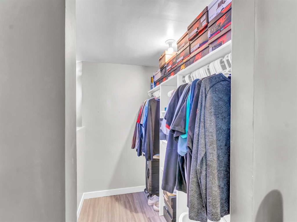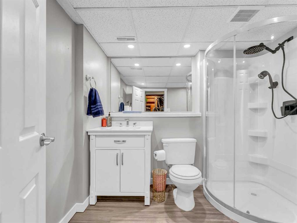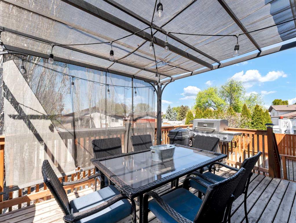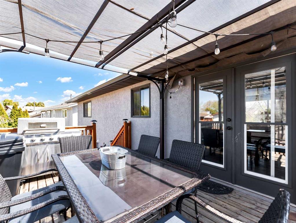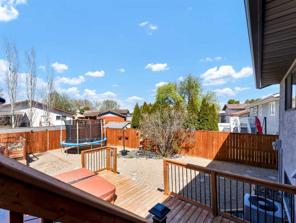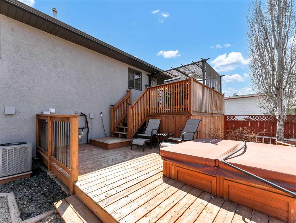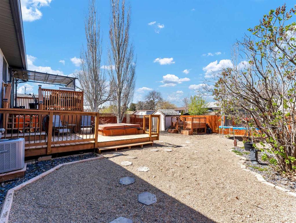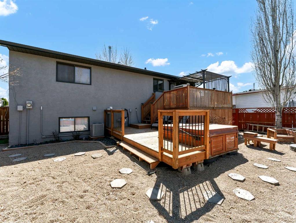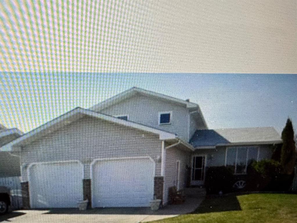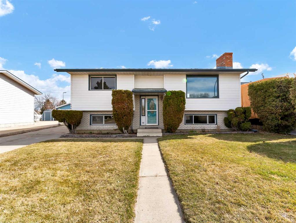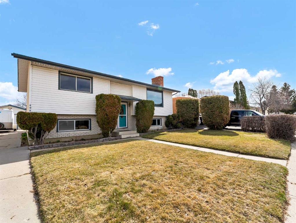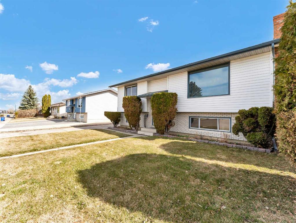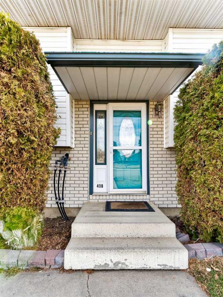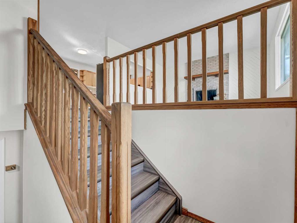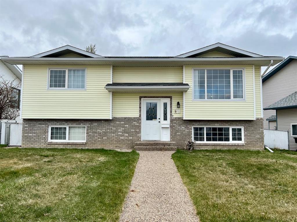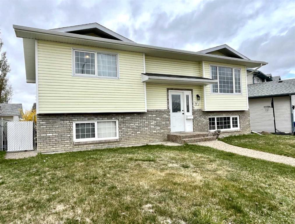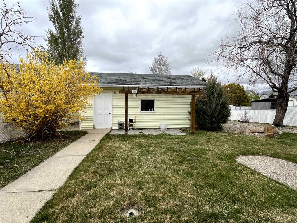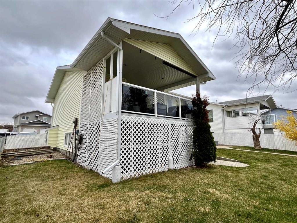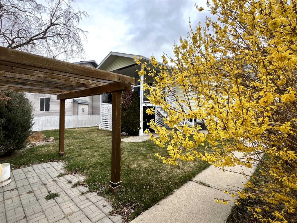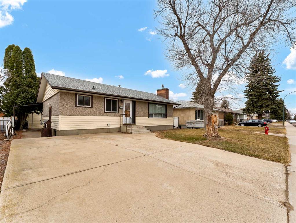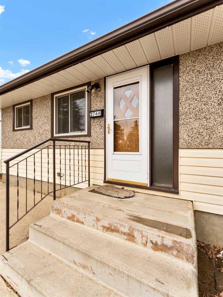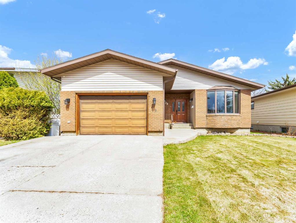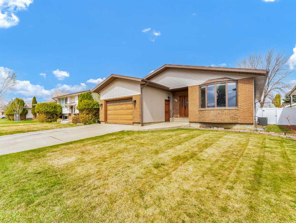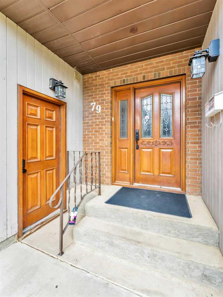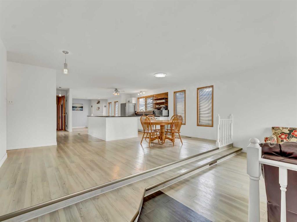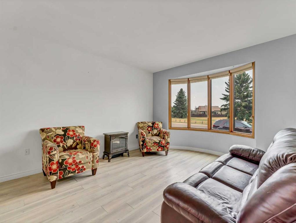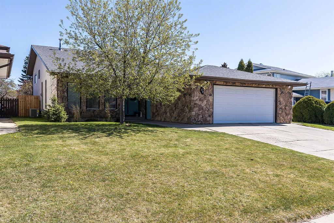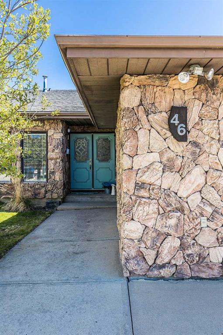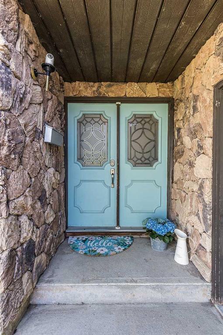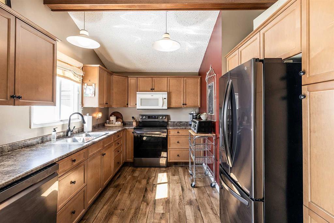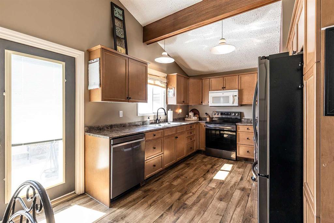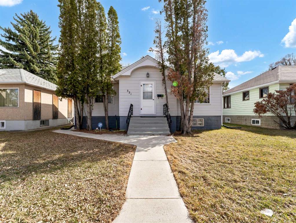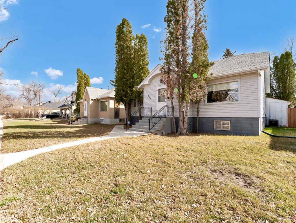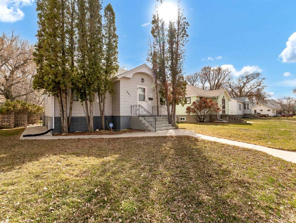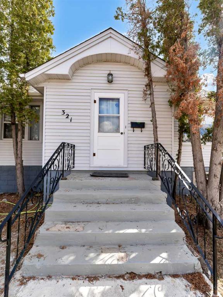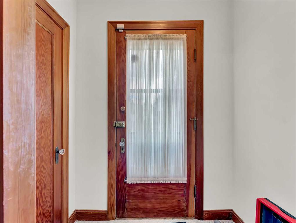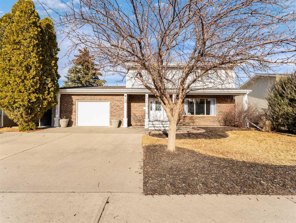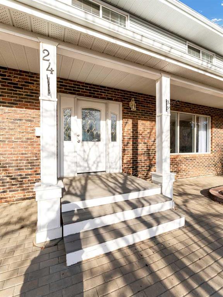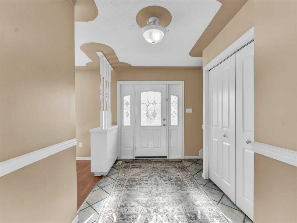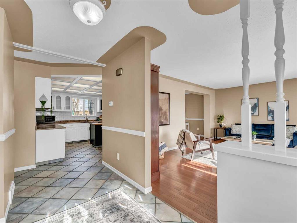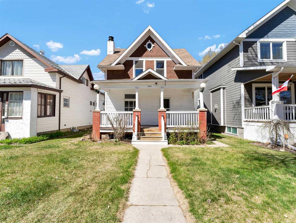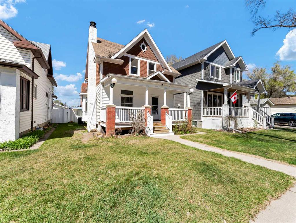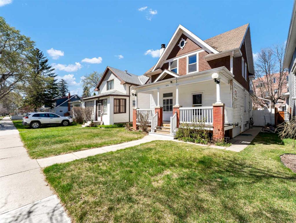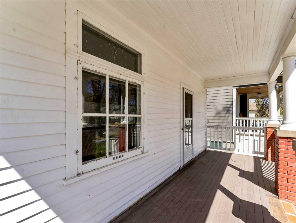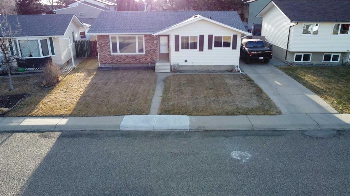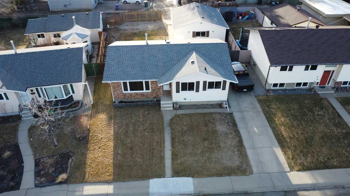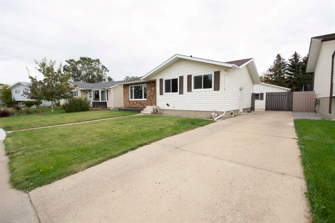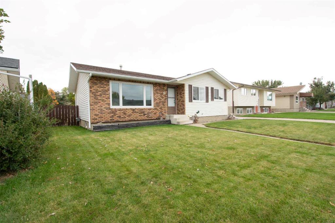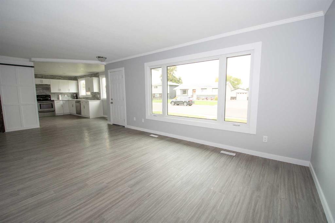44 Smithson Street SE
Medicine Hat T1B 3G6
MLS® Number: A2215876
$ 359,900
4
BEDROOMS
2 + 1
BATHROOMS
1,070
SQUARE FEET
1981
YEAR BUILT
Welcome to 44 Smithson Street SE. This beautiful bi-level is in an amazing location, close to parks, schools, walking paths and has so much to offer with lots of updates. This well maintained home features 4 bedrooms and 3 bathrooms. This wonderful home is bright and spacious with lots of natural light. The main floor features a spacious living room, dining room with access to the deck, and great kitchen with window over looking the backyard. The main floor also features the primary bedroom with double closets, built in vanity, 2 pc ensuite, a second bedroom, 4 piece bathroom and the laundry room is also conveniently located on the main level. The basement boasts a large family room, wet bar, 2 additional bedrooms, and a 3 piece bathroom. You will be sure to enjoy the large fully fenced backyard with family and friends. Call today for your viewing.
| COMMUNITY | SE Southridge |
| PROPERTY TYPE | Detached |
| BUILDING TYPE | House |
| STYLE | Bi-Level |
| YEAR BUILT | 1981 |
| SQUARE FOOTAGE | 1,070 |
| BEDROOMS | 4 |
| BATHROOMS | 3.00 |
| BASEMENT | Finished, Full |
| AMENITIES | |
| APPLIANCES | Dishwasher, Microwave, Refrigerator, Stove(s), Washer/Dryer, Window Coverings |
| COOLING | Central Air |
| FIREPLACE | N/A |
| FLOORING | Vinyl |
| HEATING | Forced Air |
| LAUNDRY | Laundry Room, Main Level |
| LOT FEATURES | Back Lane, Back Yard, Landscaped, Low Maintenance Landscape, Street Lighting, Underground Sprinklers |
| PARKING | Off Street, Parking Pad |
| RESTRICTIONS | None Known |
| ROOF | Asphalt Shingle |
| TITLE | Fee Simple |
| BROKER | RE/MAX MEDALTA REAL ESTATE |
| ROOMS | DIMENSIONS (m) | LEVEL |
|---|---|---|
| Family Room | 18`1" x 23`11" | Basement |
| Bedroom | 11`9" x 6`11" | Basement |
| Bedroom | 10`0" x 12`11" | Basement |
| 3pc Bathroom | 8`4" x 6`11" | Basement |
| Living Room | 15`5" x 14`4" | Main |
| Dining Room | 8`5" x 12`0" | Main |
| Kitchen | 10`1" x 12`0" | Main |
| Bedroom - Primary | 15`4" x 13`0" | Main |
| Bedroom | 11`5" x 9`9" | Main |
| 4pc Bathroom | 5`2" x 7`6" | Main |
| 2pc Ensuite bath | 5`2" x 4`0" | Main |
| Laundry | 5`8" x 9`9" | Main |

