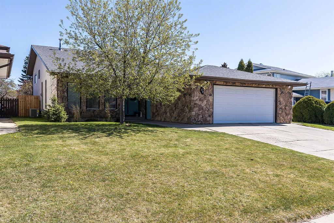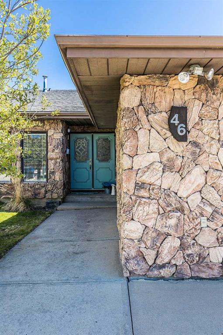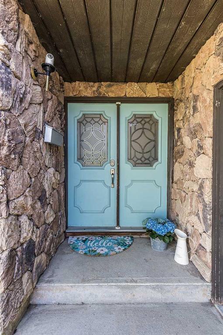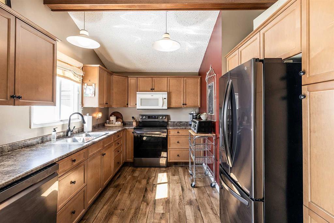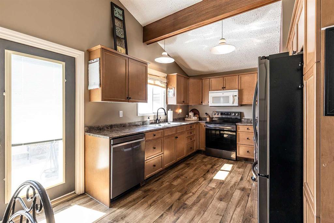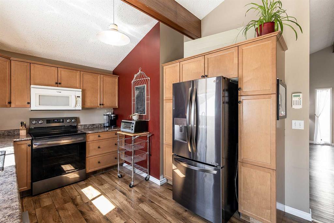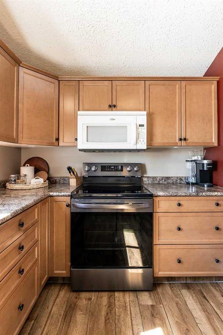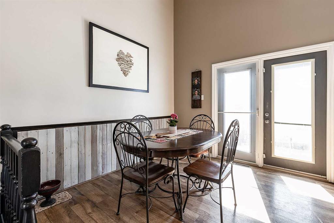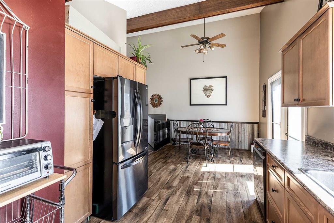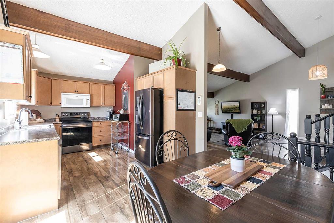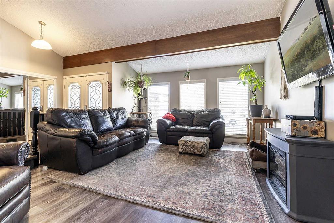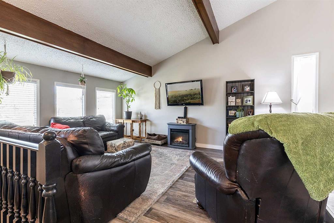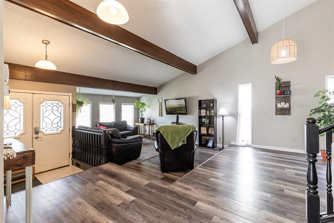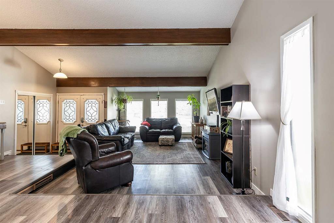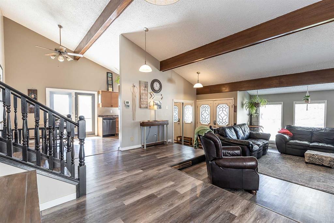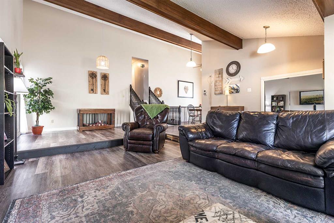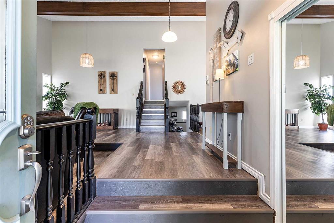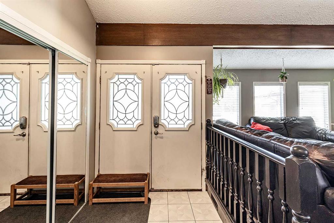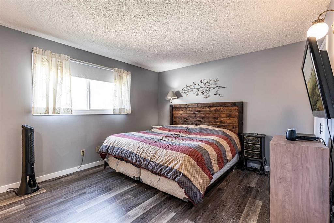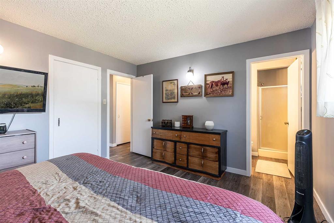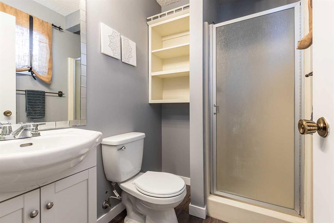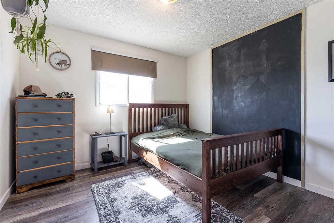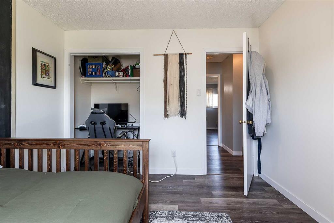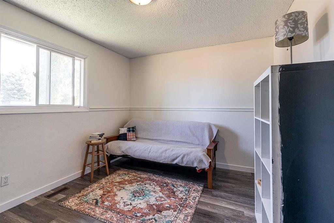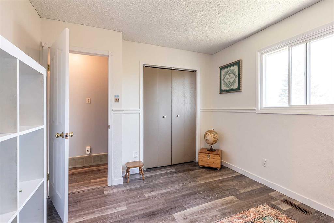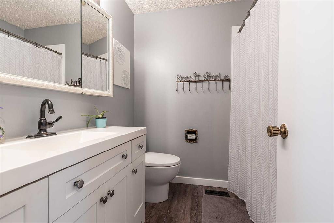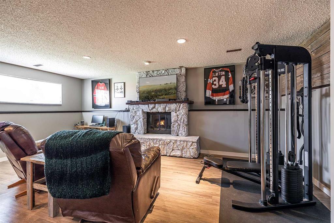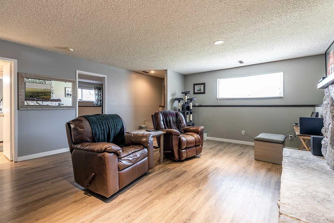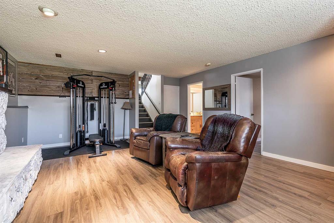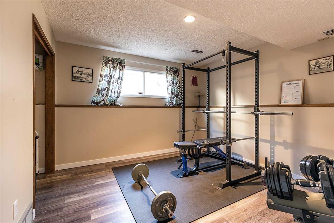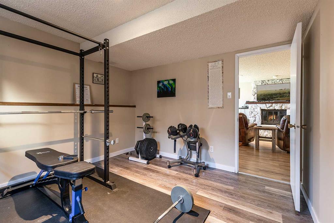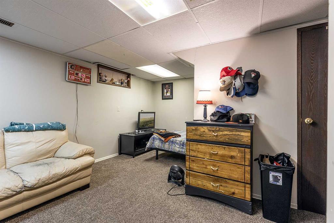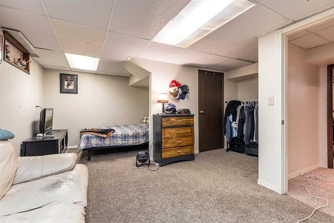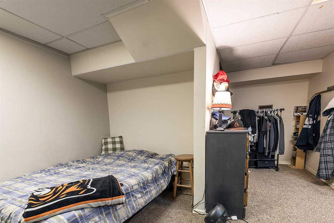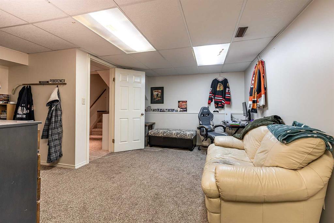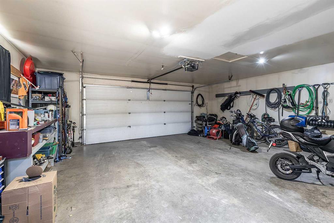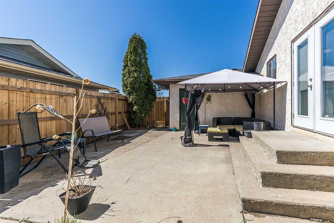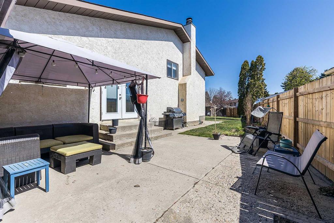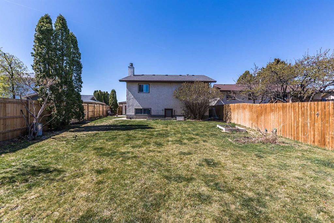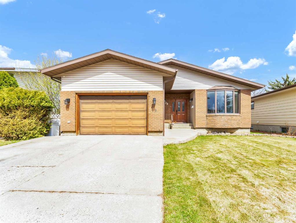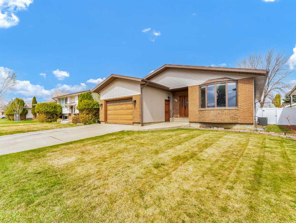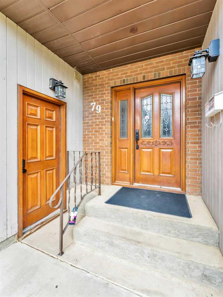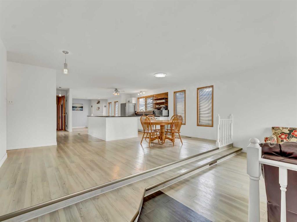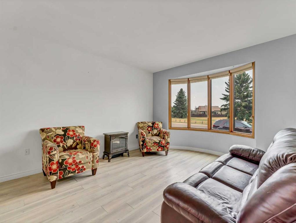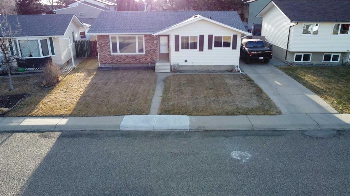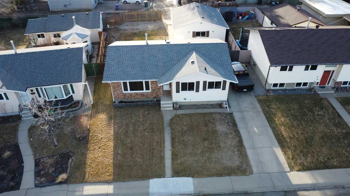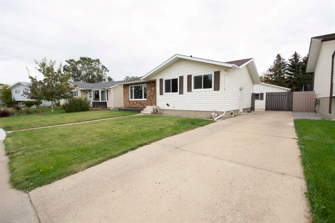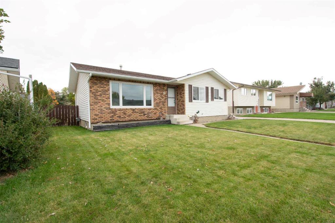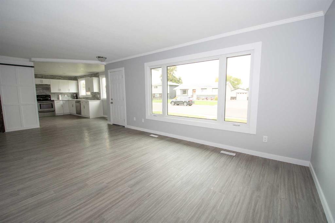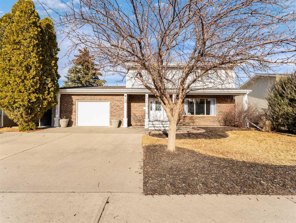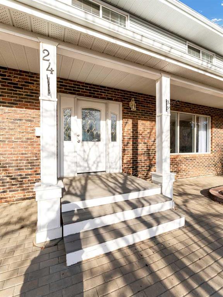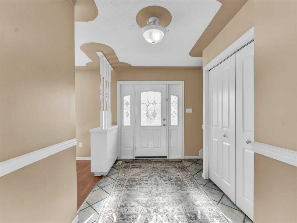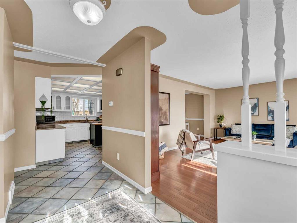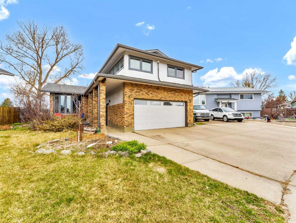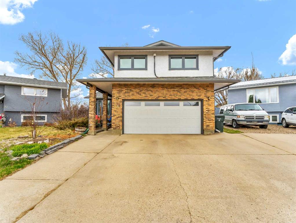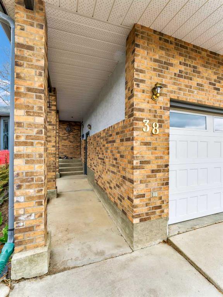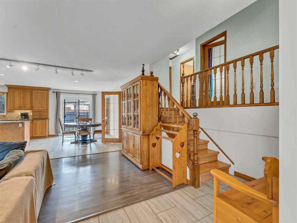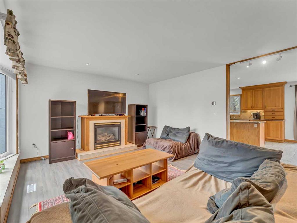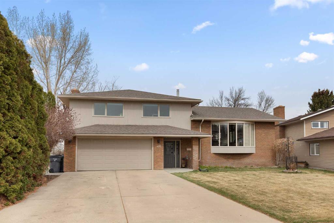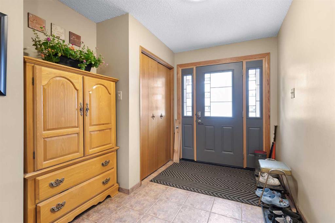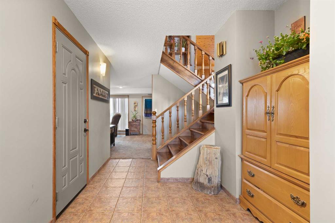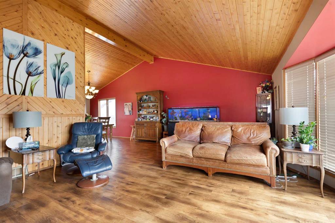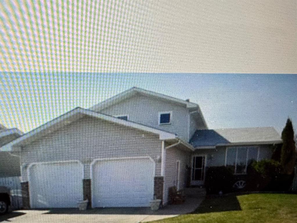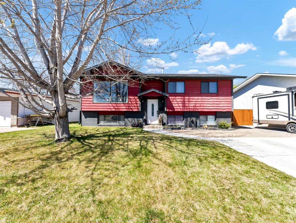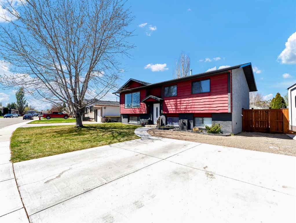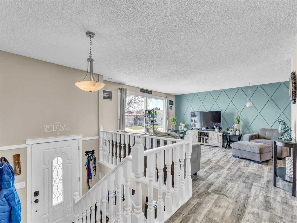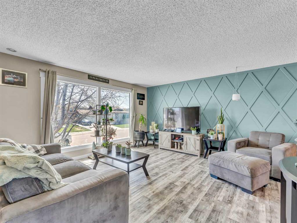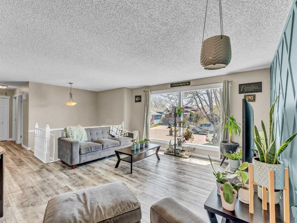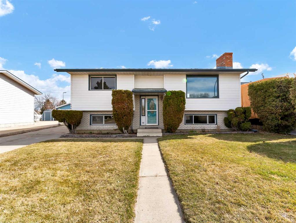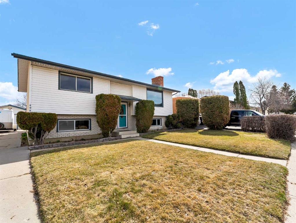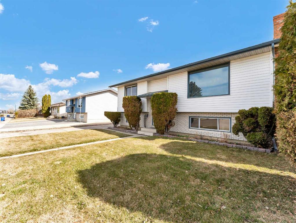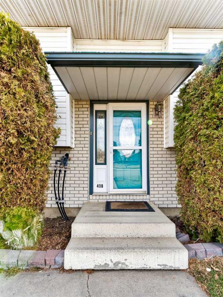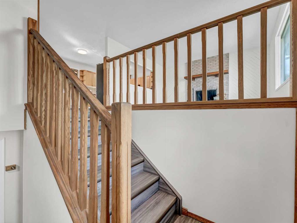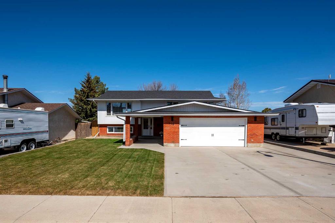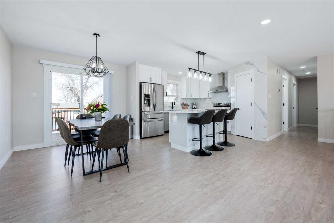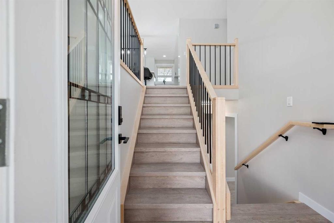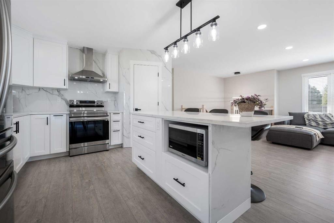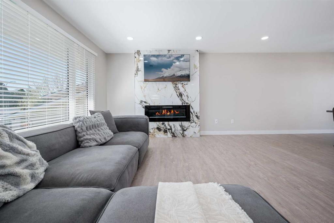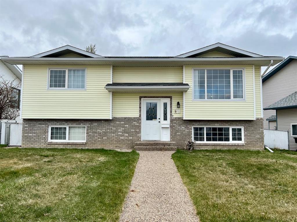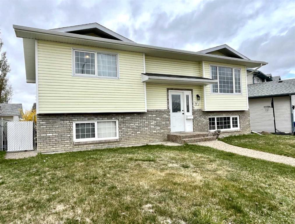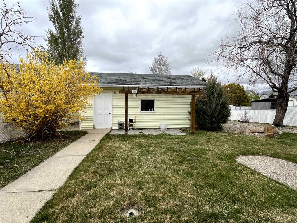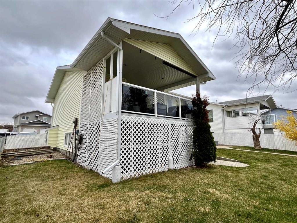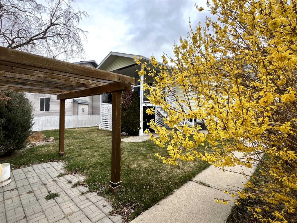46 Cooper Road SE
Medicine Hat T1B1K6
MLS® Number: A2215684
$ 425,000
5
BEDROOMS
3 + 0
BATHROOMS
1,394
SQUARE FEET
1979
YEAR BUILT
Lovely 5 Bedroom, 3 bath 4 level split, with an attached double garage in Southview area. The kitchen features has a new dishwasher and stove, maple cabinets and an adjacent dining area with double doors out to a side patio. The sunken living room and formal dining room has an open concept. Vaulted ceilings throughout the main floor with gorgeous beams adding character. The second level is host to a master bedroom, with a 3 piece bath and double closets. There are two additional bedroom and a four piece main bath with newer tub surround and updated vanity. Nice cozy family room on the 3rd level has a wood burning fireplace with gas assist, an additional bedroom and 3 piece bath/ laundry room combo. An entrance out to the back yard off the family room is a plus. The fifth bedroom and a furnace/storage room complete the 4th level. The double attached garage is heated for those cool winter nights. The fully fenced back yard has a nice patio area as well as a large grassy area, with plenty of room for the kids or the furry pets. Shingles were updated in 2020 and a/c 2014. Some newer windows in 2008. This spacious home is in a great area, close to schools and shopping. Text or call today for your showing on this great property.
| COMMUNITY | Southview-Park Meadows |
| PROPERTY TYPE | Detached |
| BUILDING TYPE | House |
| STYLE | 4 Level Split |
| YEAR BUILT | 1979 |
| SQUARE FOOTAGE | 1,394 |
| BEDROOMS | 5 |
| BATHROOMS | 3.00 |
| BASEMENT | Finished, Full |
| AMENITIES | |
| APPLIANCES | Central Air Conditioner, Dishwasher, Garage Control(s), Garburator, Microwave, Refrigerator, Stove(s), Washer/Dryer, Window Coverings |
| COOLING | Central Air |
| FIREPLACE | Family Room, Gas, Wood Burning |
| FLOORING | Carpet, Laminate, See Remarks, Vinyl Plank |
| HEATING | Forced Air |
| LAUNDRY | Lower Level |
| LOT FEATURES | Back Lane, Back Yard, City Lot, Front Yard, Interior Lot, Irregular Lot, Landscaped, Lawn, See Remarks, Underground Sprinklers |
| PARKING | Double Garage Attached, Off Street, Parking Pad |
| RESTRICTIONS | None Known |
| ROOF | Asphalt Shingle |
| TITLE | Fee Simple |
| BROKER | ROYAL LEPAGE COMMUNITY REALTY |
| ROOMS | DIMENSIONS (m) | LEVEL |
|---|---|---|
| Bedroom | 20`1" x 16`3" | Level 4 |
| Storage | 20`9" x 11`7" | Level 4 |
| Furnace/Utility Room | 11`5" x 4`7" | Level 4 |
| Kitchen | 11`6" x 10`6" | Main |
| Dinette | 10`8" x 9`10" | Main |
| Living/Dining Room Combination | 25`8" x 18`7" | Main |
| Bedroom - Primary | 13`11" x 12`1" | Second |
| 3pc Ensuite bath | 7`4" x 5`0" | Second |
| Bedroom | 11`9" x 10`4" | Second |
| Bedroom | 10`11" x 10`9" | Second |
| 4pc Bathroom | 7`4" x 6`9" | Second |
| Family Room | 21`7" x 16`6" | Third |
| Bedroom | 11`5" x 11`2" | Third |
| 3pc Bathroom | 7`11" x 6`8" | Third |
| Laundry | Third |

