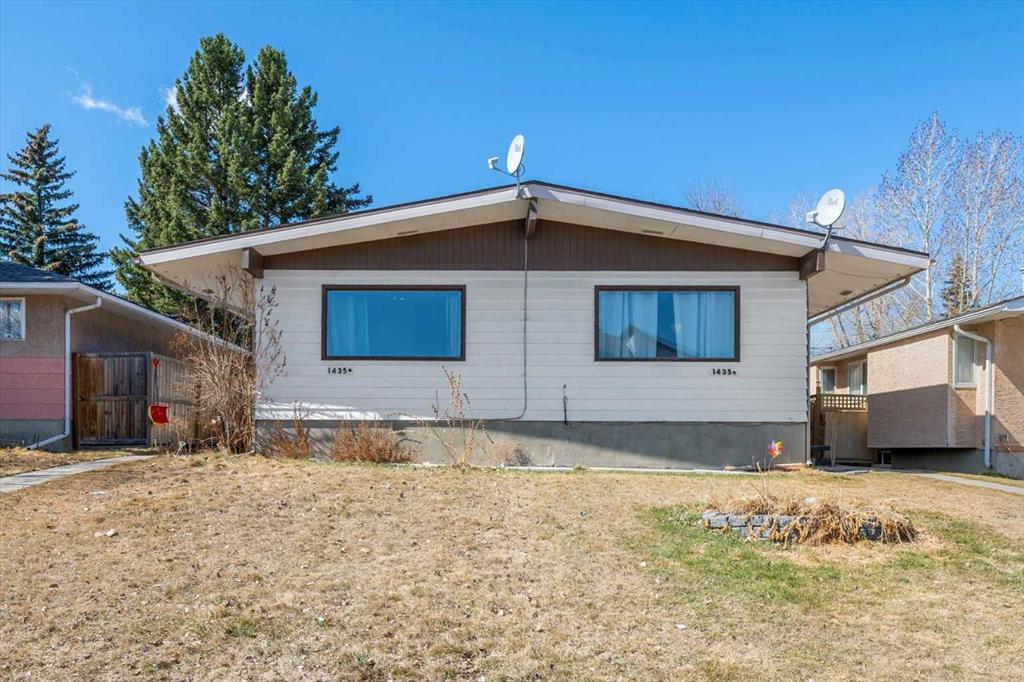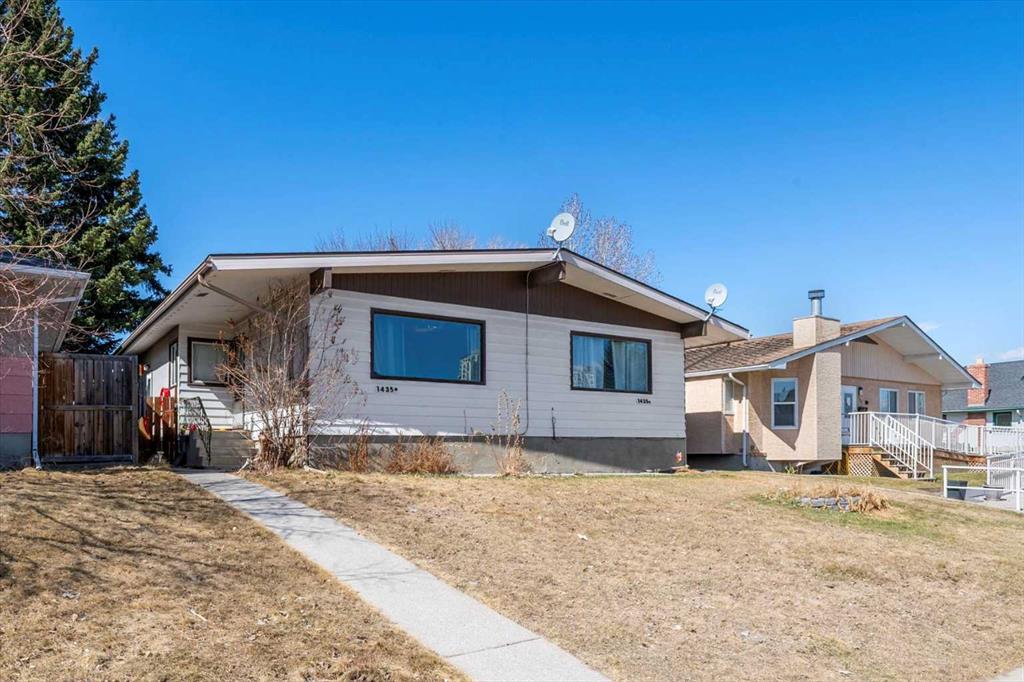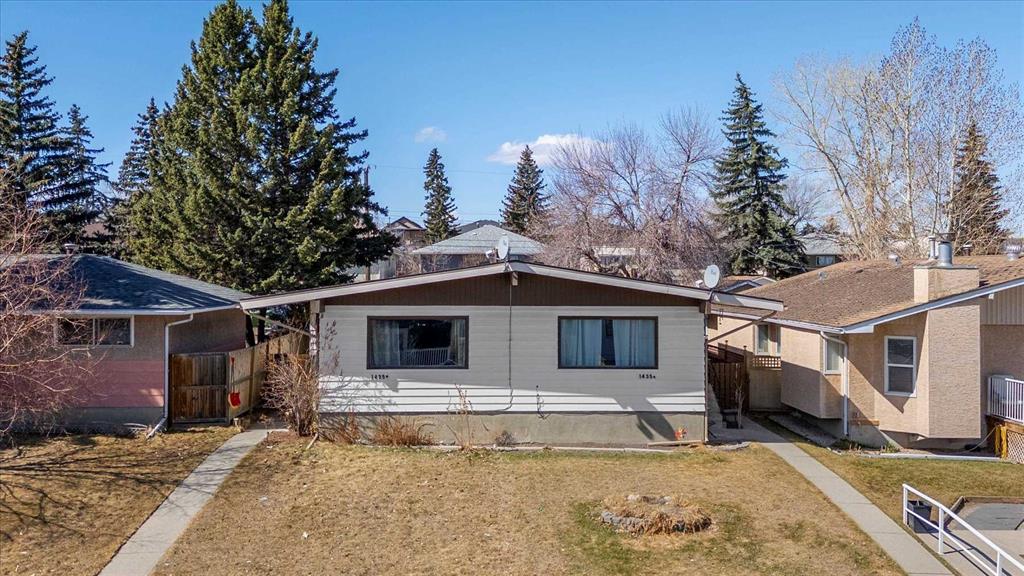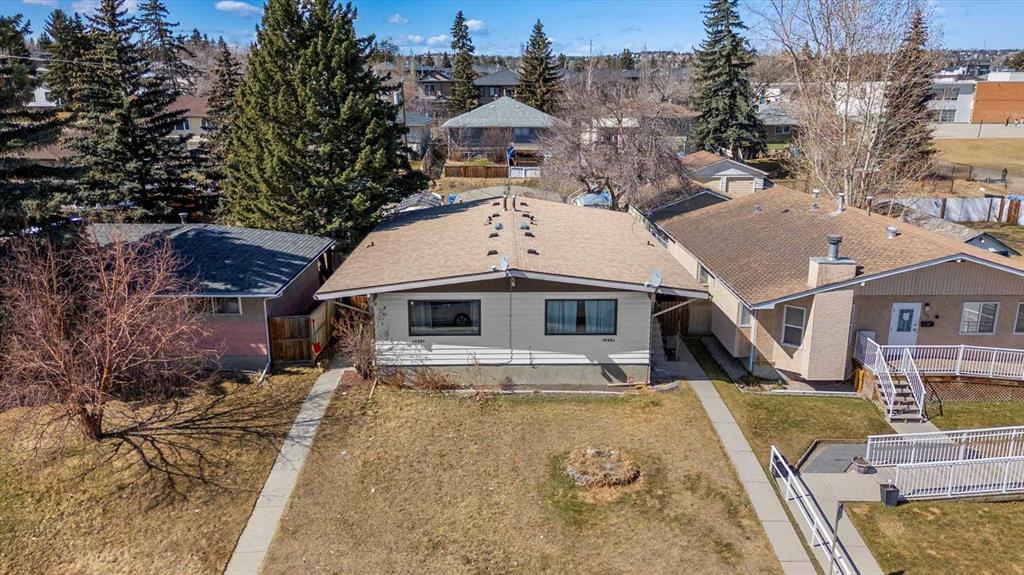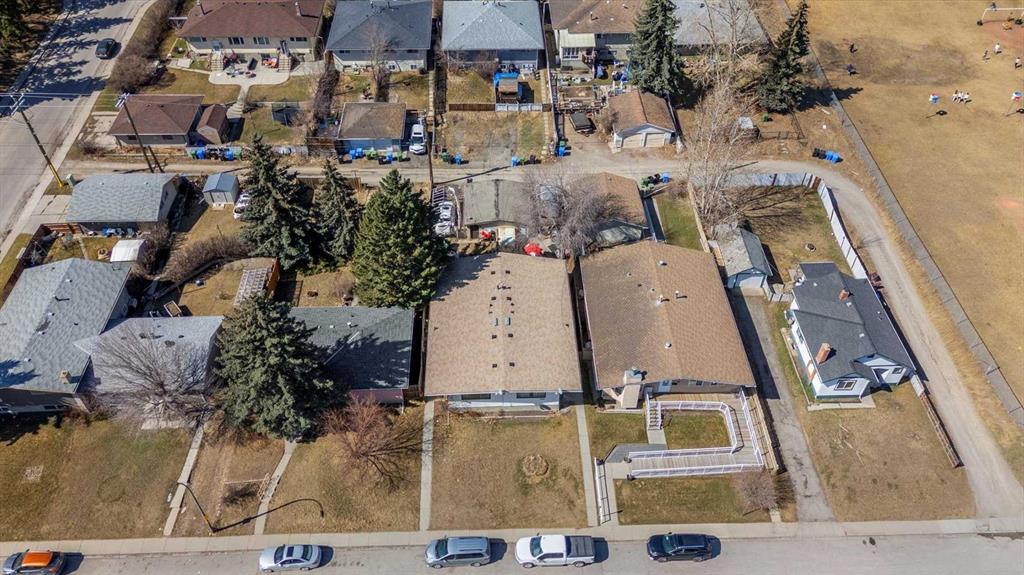4408 & 4410 33 Avenue SW
Calgary t3e 0y5
MLS® Number: A2214922
$ 975,000
7
BEDROOMS
2 + 0
BATHROOMS
2,026
SQUARE FEET
1959
YEAR BUILT
Rare Investment Opportunity in Sought-After Glenbrook! Discover this fully renovated side-by-side duplex—a prime offering in one of Calgary’s most desirable communities. Perfectly located within walking distance to schools, parks, shopping, and every essential amenity. This unique property features: Unit 4408: 3 spacious bedrooms upstairs plus a fully developed basement with an additional bedroom. Unit 4410: 2 bedrooms up and 1 bedroom in the basement—ideal for families, guests, or rental potential. Professionally renovated kitchens and bathrooms in both units, offering modern finishes and thoughtful design. A double detached garage with a dividing wall, providing each unit with private, secure parking. Whether you're an investor looking for strong rental potential or a homeowner seeking a mortgage helper, this property checks all the boxes. Don’t miss out—book your private viewing today!
| COMMUNITY | Glenbrook |
| PROPERTY TYPE | Full Duplex |
| BUILDING TYPE | Duplex |
| STYLE | 2 Storey, Side by Side |
| YEAR BUILT | 1959 |
| SQUARE FOOTAGE | 2,026 |
| BEDROOMS | 7 |
| BATHROOMS | 2.00 |
| BASEMENT | Finished, Full |
| AMENITIES | |
| APPLIANCES | Dishwasher, Electric Stove, Refrigerator, Washer/Dryer, Window Coverings |
| COOLING | None |
| FIREPLACE | N/A |
| FLOORING | Carpet, Ceramic Tile, Hardwood |
| HEATING | Forced Air |
| LAUNDRY | In Basement |
| LOT FEATURES | Back Lane, Back Yard, Landscaped, Lawn, Low Maintenance Landscape |
| PARKING | Double Garage Detached |
| RESTRICTIONS | None Known |
| ROOF | Asphalt Shingle |
| TITLE | Fee Simple |
| BROKER | RE/MAX Real Estate (Mountain View) |
| ROOMS | DIMENSIONS (m) | LEVEL |
|---|---|---|
| Family Room | 16`9" x 11`5" | Basement |
| Bedroom | 9`10" x 13`0" | Basement |
| Bedroom | 11`2" x 8`9" | Basement |
| Living Room | 16`7" x 12`2" | Main |
| Dining Room | 11`0" x 8`4" | Main |
| Kitchen | 12`5" x 10`6" | Main |
| Living Room | 12`0" x 12`4" | Main |
| Kitchen | 10`3" x 16`5" | Main |
| Bedroom - Primary | 12`3" x 13`8" | Main |
| Bedroom | 10`6" x 8`10" | Main |
| Family Room | 16`10" x 10`2" | Main |
| Bedroom | 7`0" x 13`10" | Upper |
| Bedroom | 12`3" x 7`2" | Upper |
| Bedroom - Primary | 9`9" x 12`2" | Upper |
| 4pc Bathroom | 0`0" x 0`0" | Upper |
| 4pc Bathroom | 0`0" x 0`0" | Upper |










































