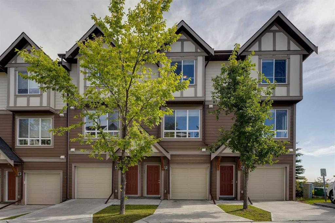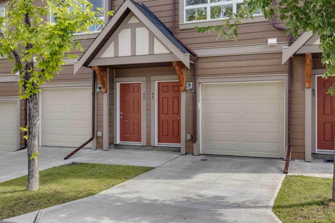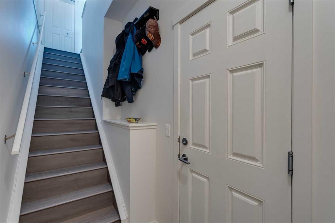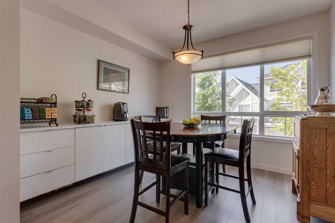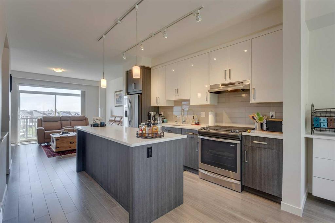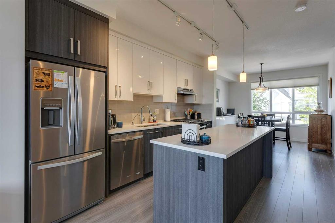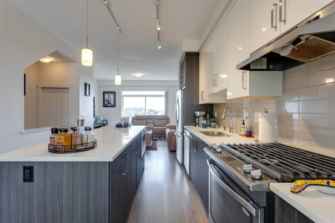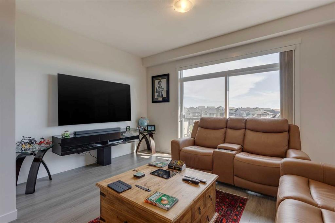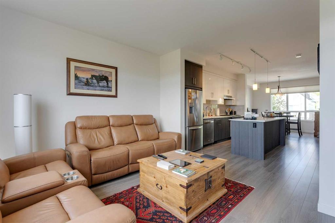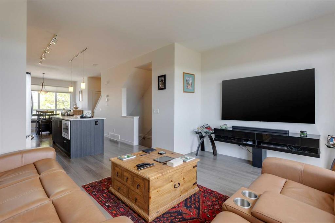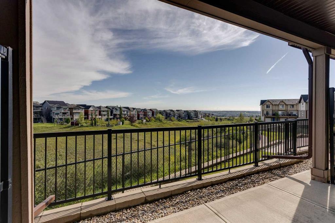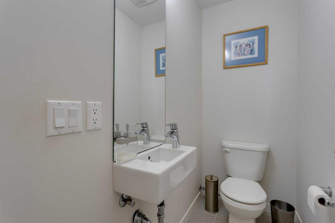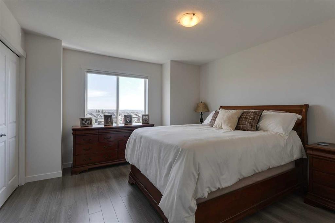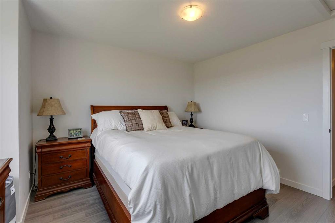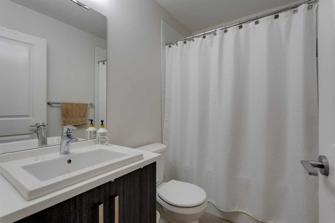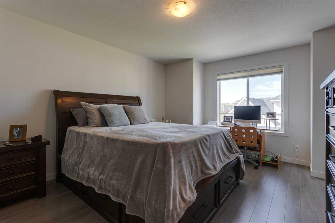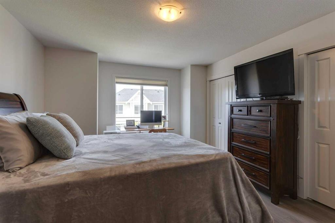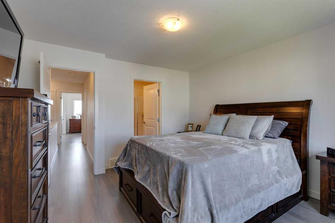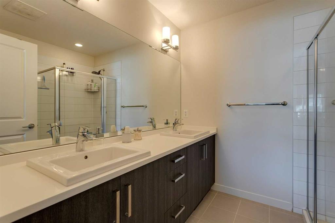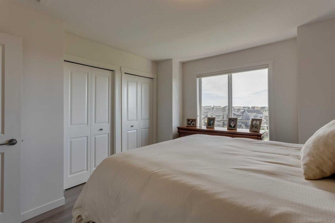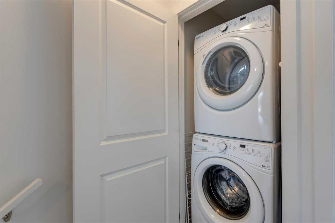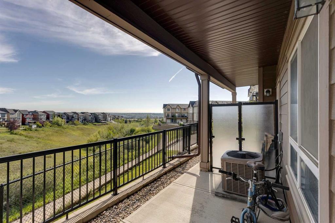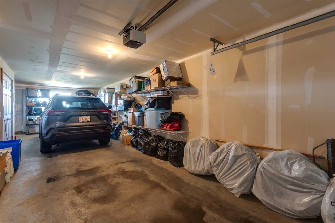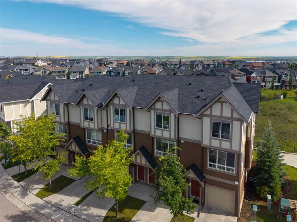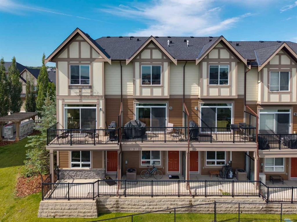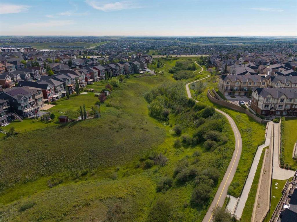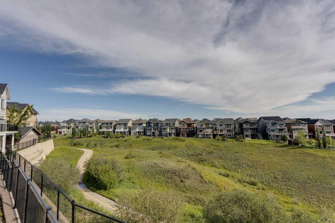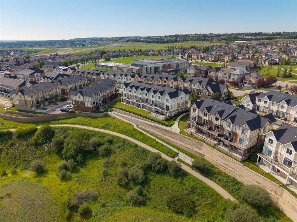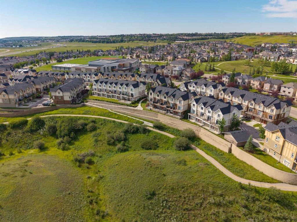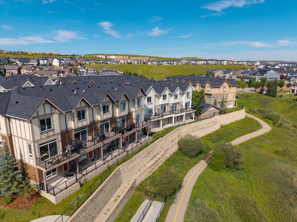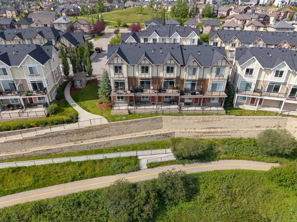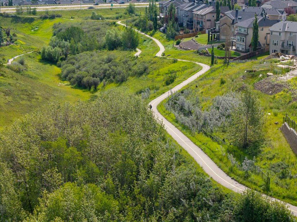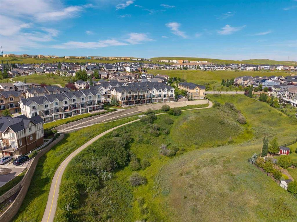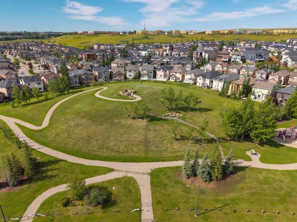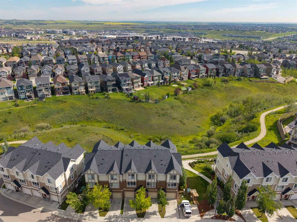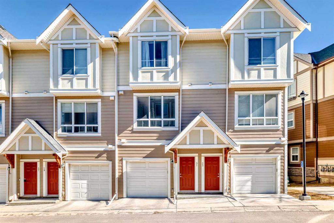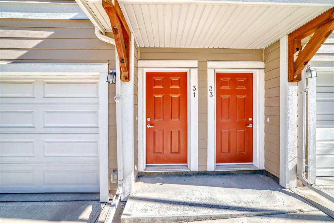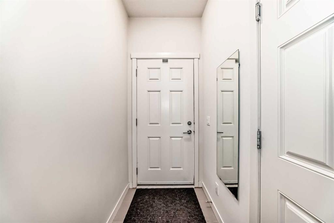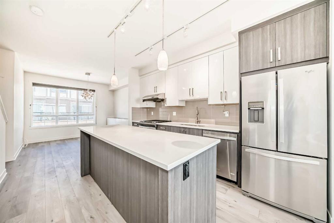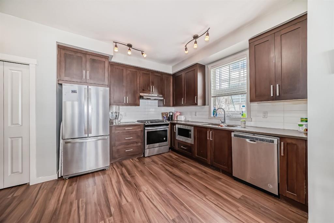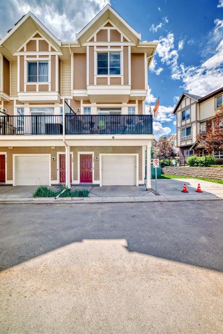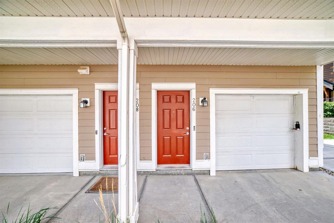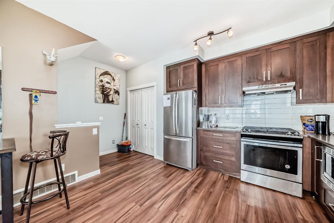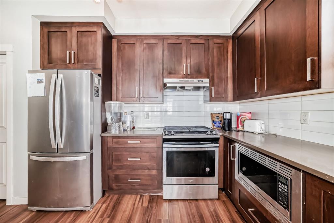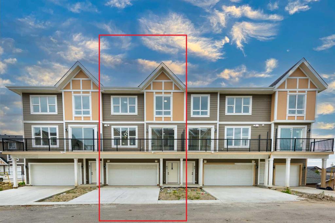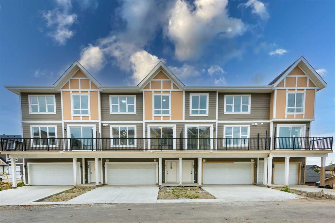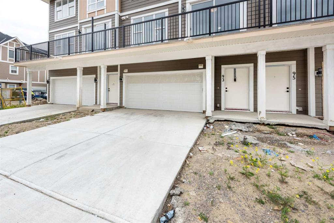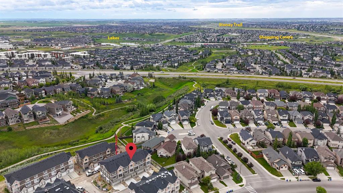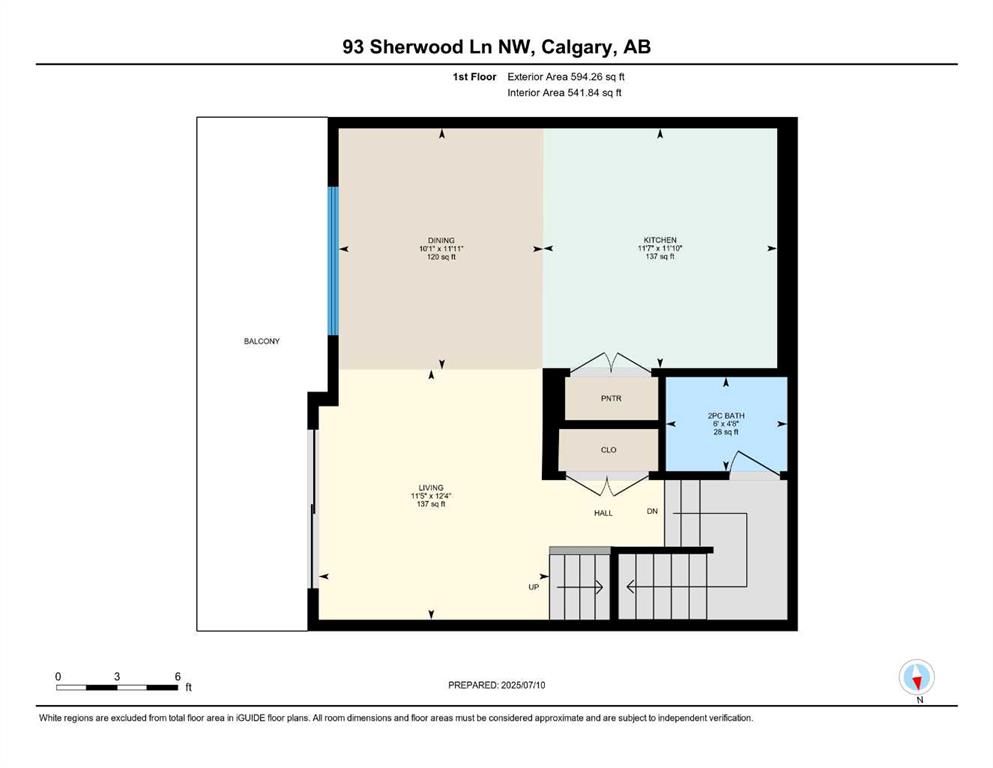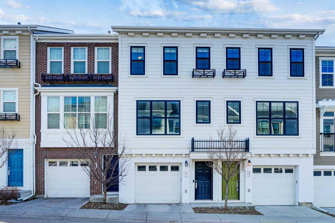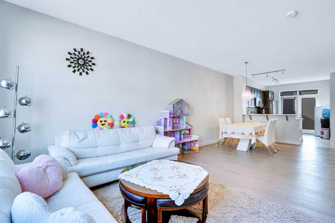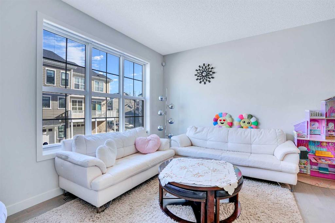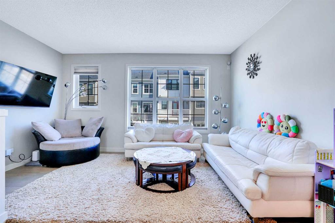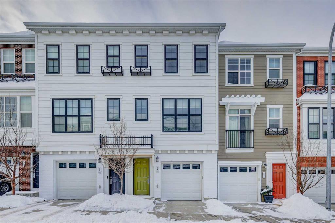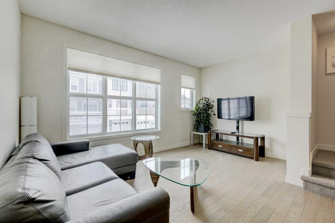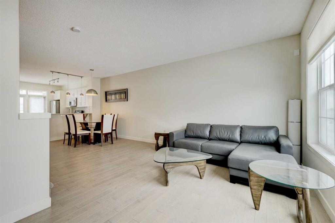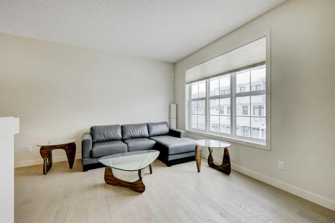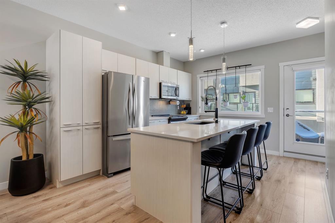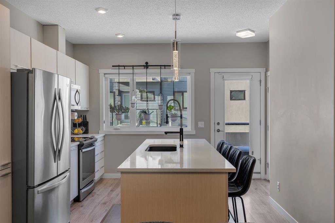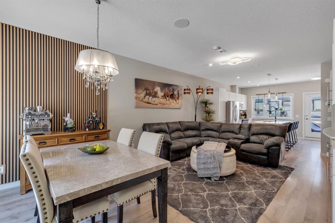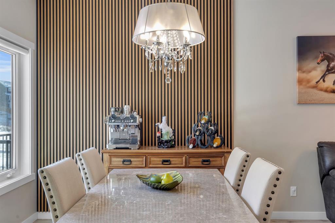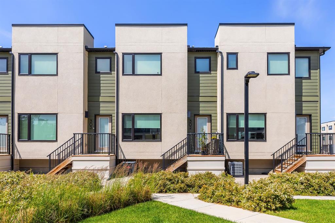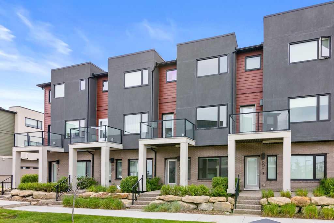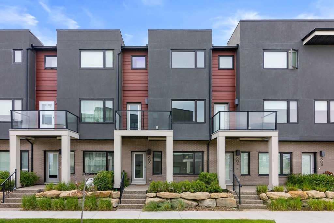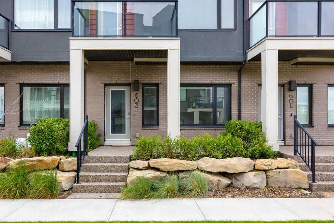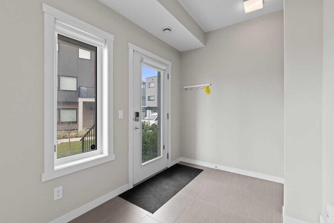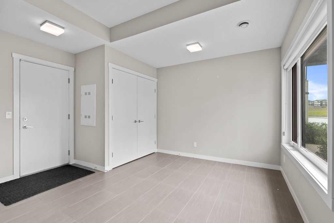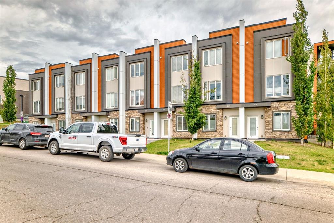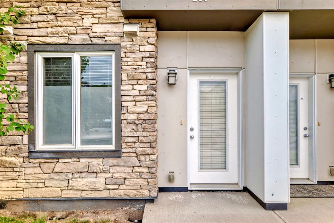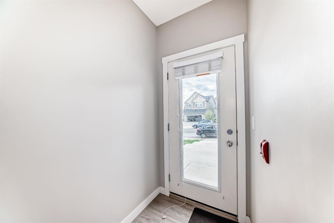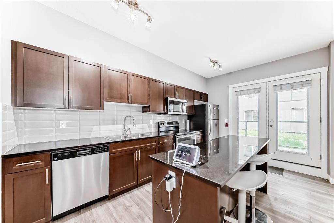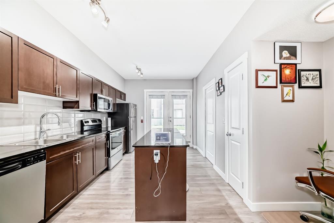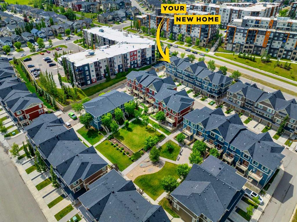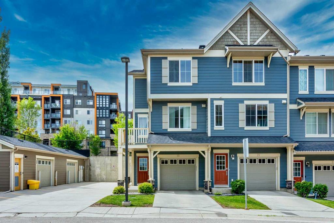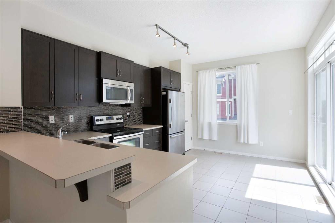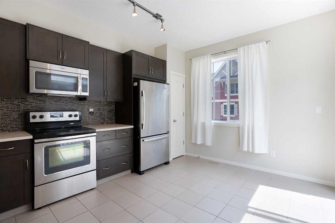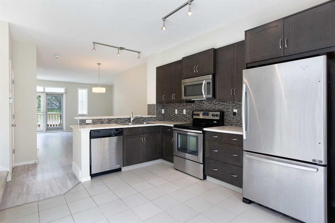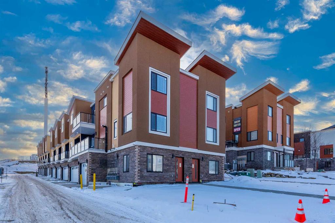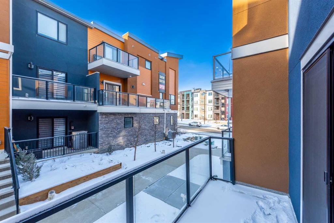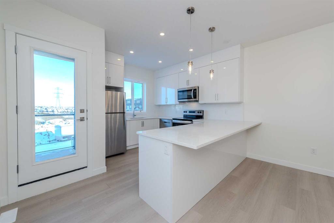45 Sherwood Lane NW
Calgary T3R 0V3
MLS® Number: A2242132
$ 488,800
2
BEDROOMS
2 + 1
BATHROOMS
1,344
SQUARE FEET
2015
YEAR BUILT
A Million Dollar view for under $500,000! Absolutely stunning, custom built, one owner 1,343 sqft walk-out townhome overlooking the ravine in Sherwood. “The Timbers” is one of the most sought-after complexes bordering the ravine with walking & biking pathways. The entry level has direct access to the double garage and potential to develop a gym or 3rd bedroom with full walk-out to the lower patio. The main level is an open design with 9’ ceilings, floor to ceiling windows which bring in an abundance of natural light. Gorgeous kitchen featuring a gas range, full tile backsplash, lots of cabinets and an oversize table-top island, great for prep. The adjoining dining room has a custom-built wall pantry with additional pull-out drawers, a full-length countertop which is perfect for serving. Enjoy the amazing ravine views from the spacious living room or step out onto your full size balcony for morning sunrise coffees or quiet evening dinners. A wonderful space that you’ll appreciate every day! The upper level has 2 spacious bedrooms, 4-piece bathroom and laundry. The primary bedroom has a 4-piece ensuite with double basin vanity & 5’ shower stall. Many upgrades including new shingles in 2025, central air conditioning, water softener, water purification system, premium laminate flooring, including the stairs (no carpeting). Room for 2 vehicles in the 36’x10’ tandem garage, plus extra parking for visitors on the driveway. Smoke-free, pet-free townhome with wonderful neighbors in the owner-occupied townhomes on both sides. Pride of ownership in a beautifully managed & maintained complex with incredibly low monthly fees of $285. Great location in the heart of Sherwood, just steps and minutes to Blessed Marie-Rose School, playgrounds, pathways, transit, Costco, shops & restaurants. Direct access to Shaganappi & the Stoney ring road. Sellers love their townhome but need to downsize. Flexible possession date. Unbeatable value! Truly an investment in both lifestyle and real estate!
| COMMUNITY | Sherwood |
| PROPERTY TYPE | Row/Townhouse |
| BUILDING TYPE | Five Plus |
| STYLE | 3 Storey |
| YEAR BUILT | 2015 |
| SQUARE FOOTAGE | 1,344 |
| BEDROOMS | 2 |
| BATHROOMS | 3.00 |
| BASEMENT | None |
| AMENITIES | |
| APPLIANCES | Central Air Conditioner, Dishwasher, Garage Control(s), Gas Stove, Microwave, Range Hood, Refrigerator, Washer/Dryer, Water Purifier, Water Softener, Window Coverings |
| COOLING | Central Air |
| FIREPLACE | N/A |
| FLOORING | Laminate |
| HEATING | Forced Air, Natural Gas |
| LAUNDRY | Upper Level |
| LOT FEATURES | Rectangular Lot |
| PARKING | Double Garage Attached, Driveway, Tandem |
| RESTRICTIONS | Pet Restrictions or Board approval Required |
| ROOF | Asphalt Shingle |
| TITLE | Fee Simple |
| BROKER | The Home Hunters Real Estate Group Ltd. |
| ROOMS | DIMENSIONS (m) | LEVEL |
|---|---|---|
| Living Room | 14`9" x 12`0" | Main |
| Dining Room | 11`2" x 11`0" | Main |
| Kitchen | 14`2" x 10`9" | Main |
| 2pc Bathroom | Main | |
| Balcony | 15`6" x 5`7" | Main |
| Bedroom - Primary | 13`11" x 12`4" | Upper |
| 4pc Ensuite bath | Upper | |
| Bedroom | 12`7" x 12`4" | Upper |
| 4pc Bathroom | Upper |

