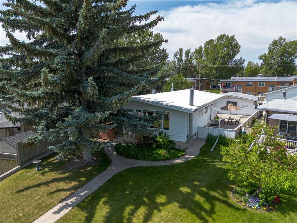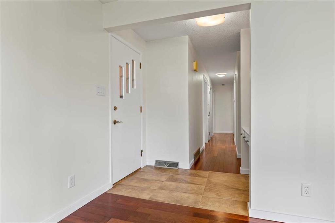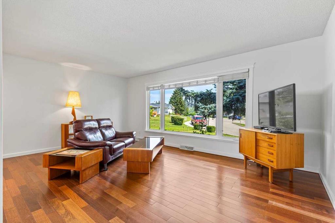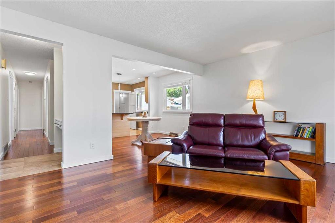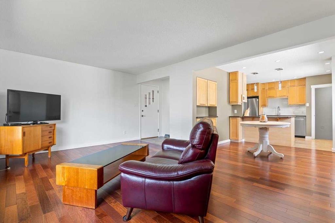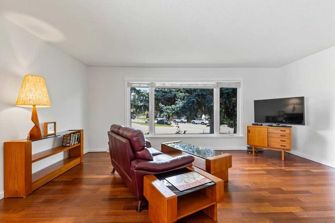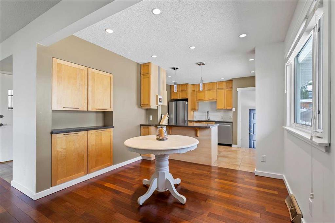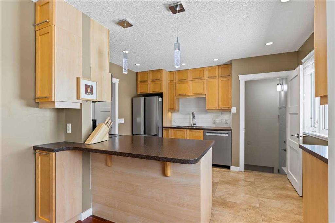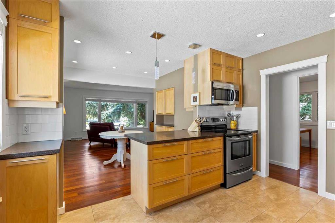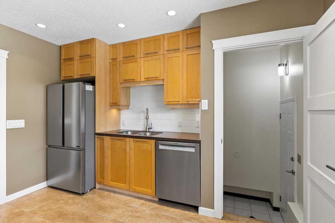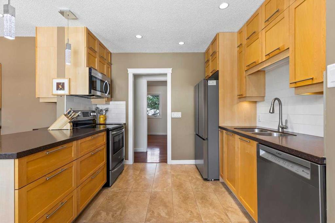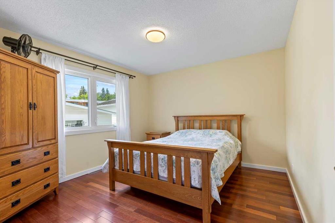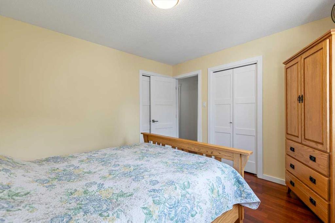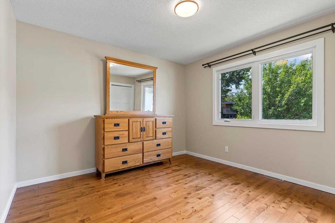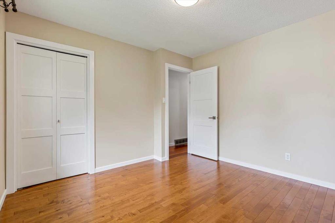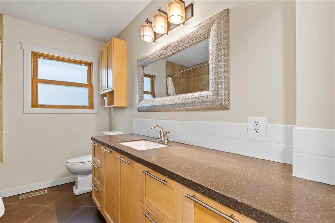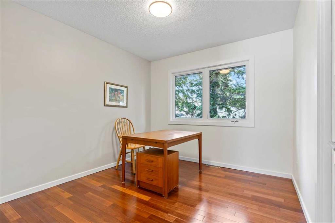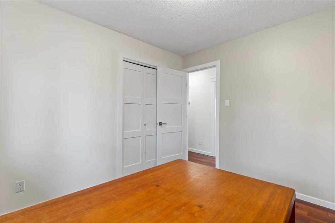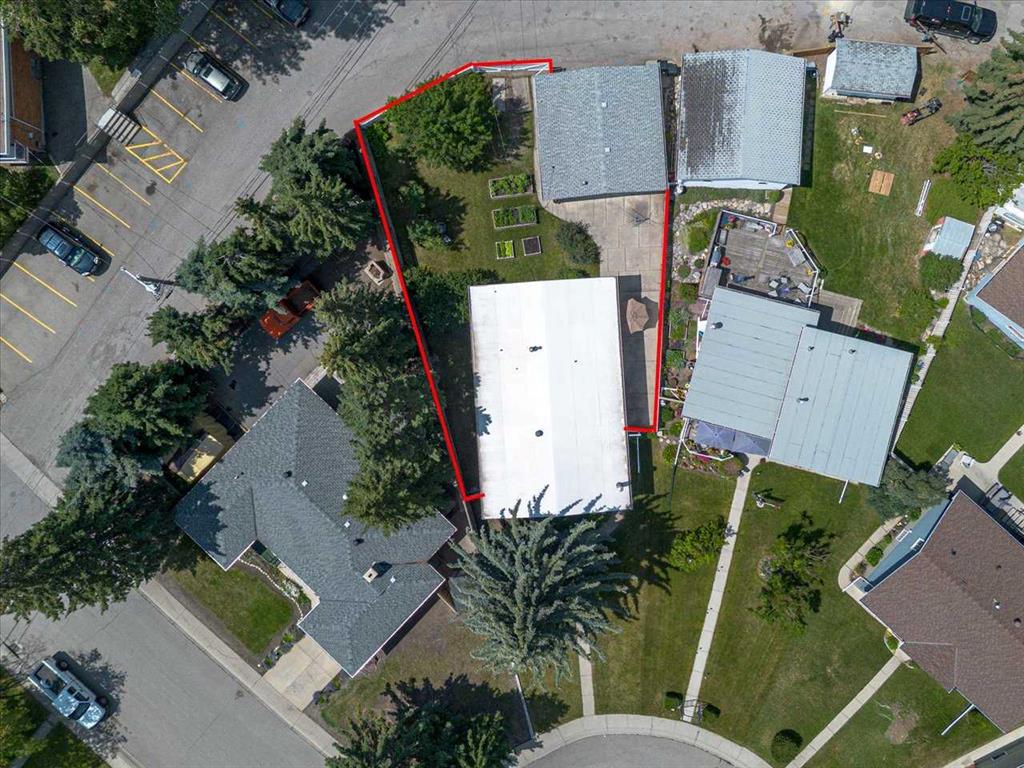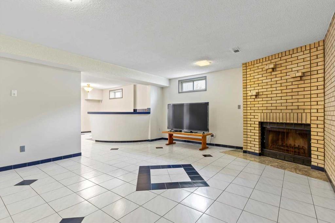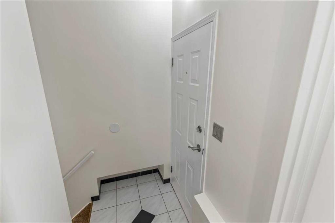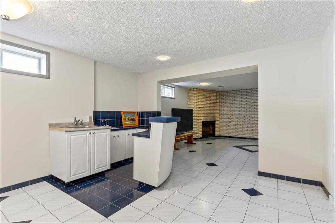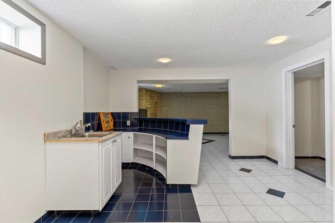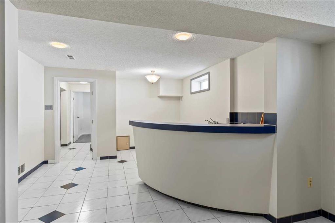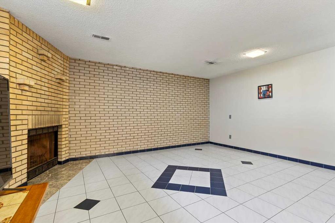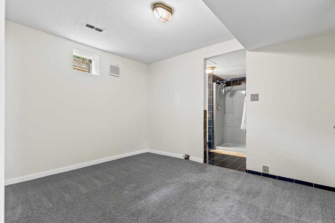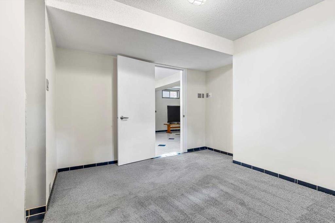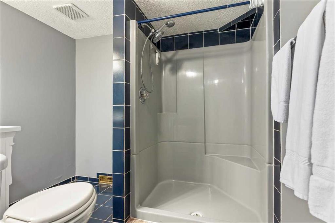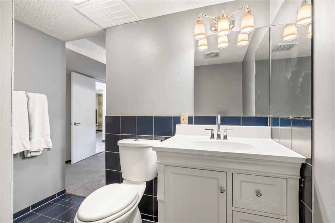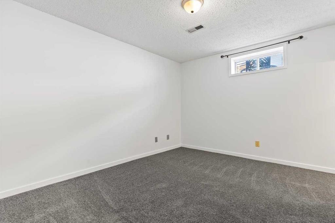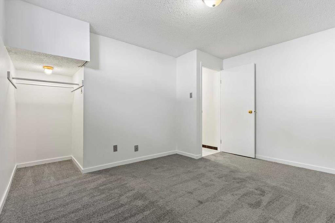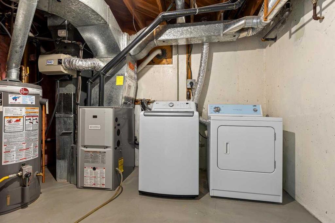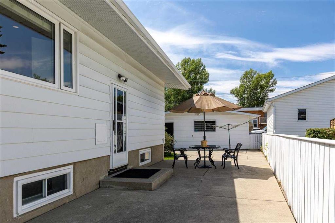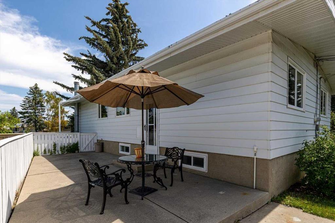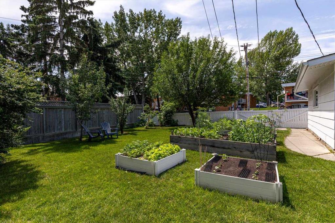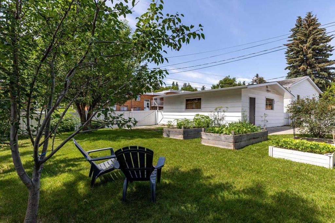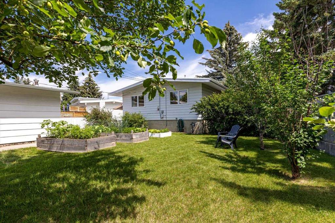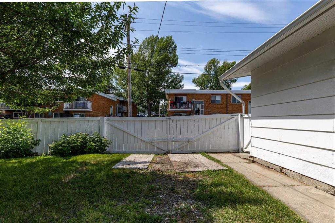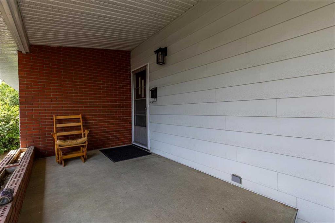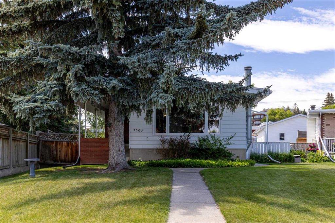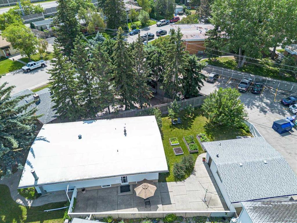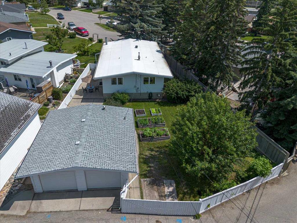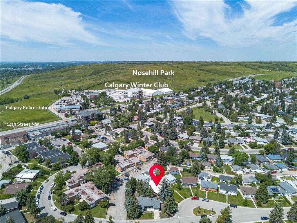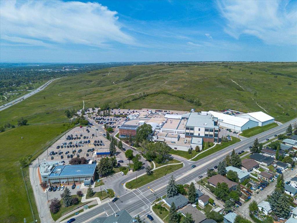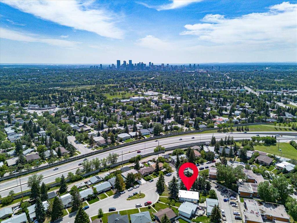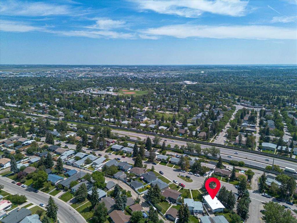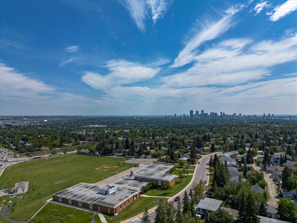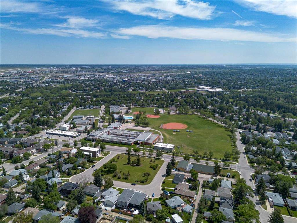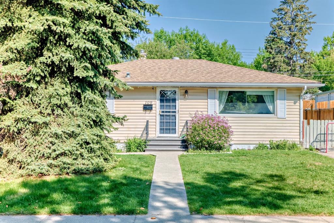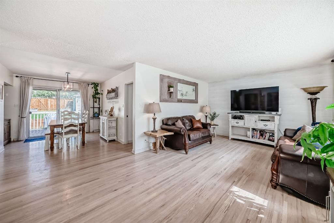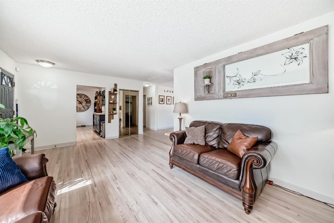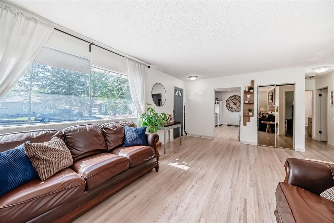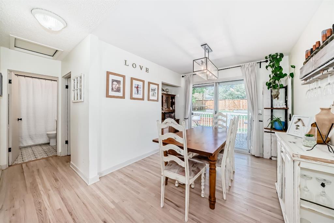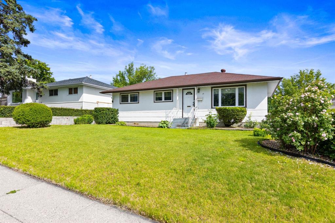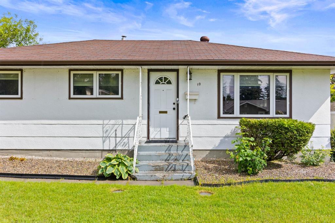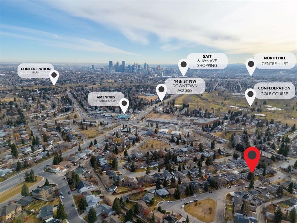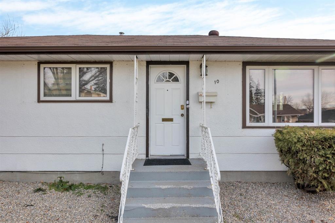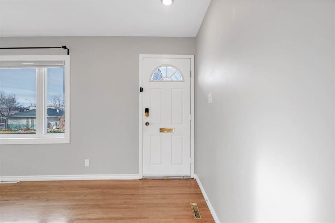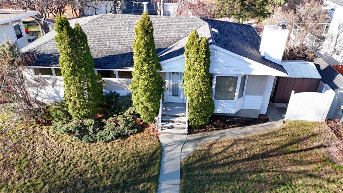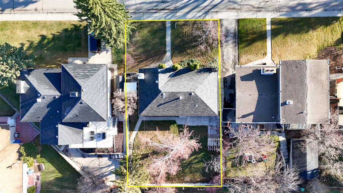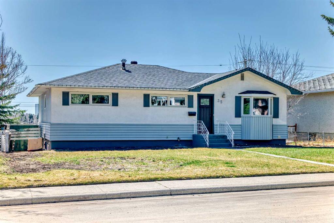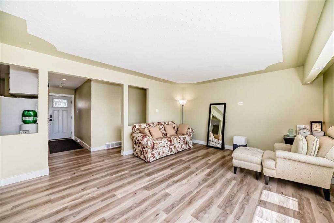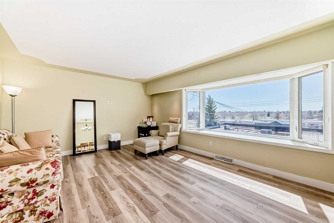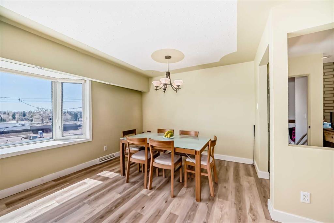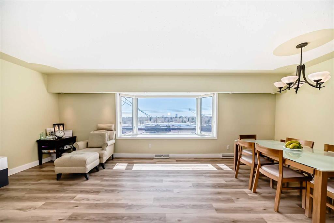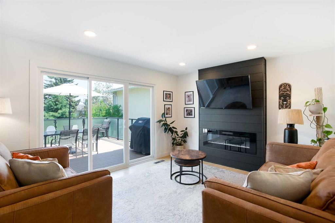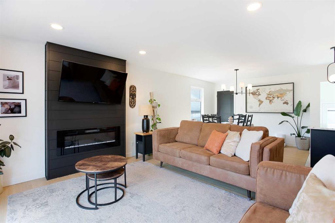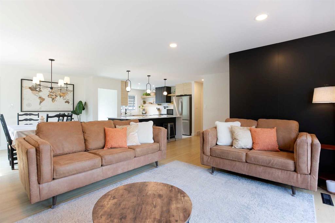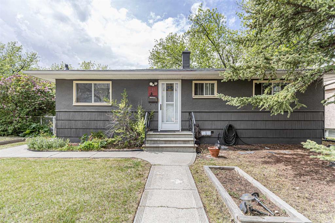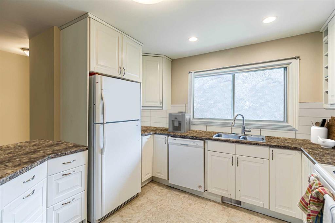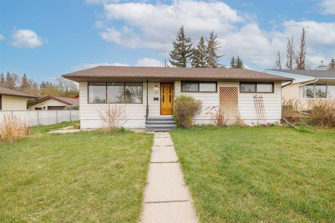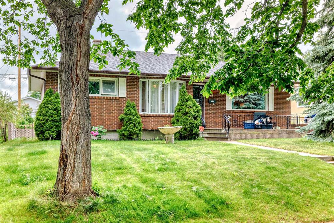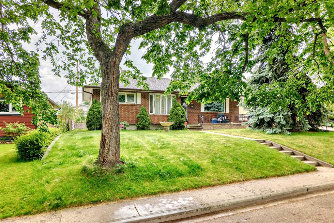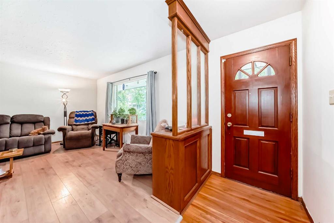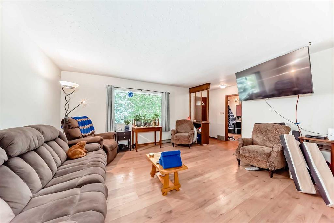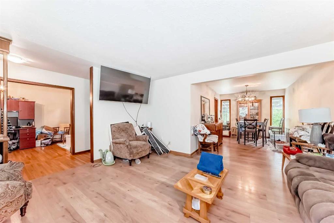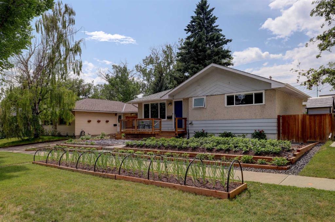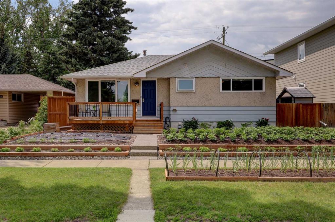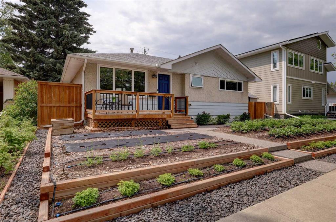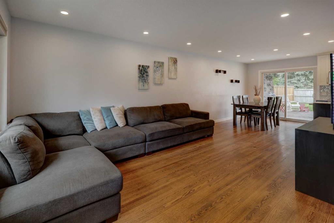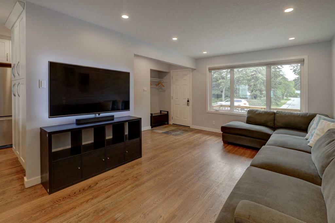4507 Namaka Crescent NW
Calgary T2K 2H5
MLS® Number: A2236900
$ 720,000
5
BEDROOMS
2 + 0
BATHROOMS
1,123
SQUARE FEET
1962
YEAR BUILT
Don’t miss this incredible opportunity to own a massive PIE-shaped lot ( 8019 sq ft) in the highly sought-after community of North Haven! This beautifully updated bungalow features triple-pane windows up, a renovated kitchen with maple shaker cabinets, Corian countertops, and modern appliances including a brand-new fridge and microwave (2025) New High Capacity Washing Machine (2024)and a newer dishwasher (2024). Enjoy updated hardwood and tile flooring, a refreshed bathroom, and newer doors, trim, and baseboards throughout much of the home and custom Blinds in the Living room, Dining room and Kitchen. The fully finished basement offers a spacious family room with a cozy fireplace—perfect for a home theatre—plus a gym area, an additional bedroom, full bathroom, and a well-appointed laundry room. The basement could easily be reconfigured for secondary suite use featuring a separate entrance. Outside, the large pie lot features an oversized double garage, gated RV parking ( will fit a very large RV) off a paved alley, a huge patio, and still plenty of yard space for kids to play or for entertaining. A Mid-efficiency furnace that had a $700.00 mother board replaced and ducts cleaned in 2024 plus a durable rubber membrane roof rounds out this exceptional property. Ideally located close to North Haven Off Leash Park, Nose Hill Park, North Haven CBE School, The Winter Club, and just 10 minutes to SAIT and the University of Calgary.
| COMMUNITY | North Haven |
| PROPERTY TYPE | Detached |
| BUILDING TYPE | House |
| STYLE | Bungalow |
| YEAR BUILT | 1962 |
| SQUARE FOOTAGE | 1,123 |
| BEDROOMS | 5 |
| BATHROOMS | 2.00 |
| BASEMENT | Finished, Full |
| AMENITIES | |
| APPLIANCES | Dishwasher, Microwave Hood Fan, Refrigerator, Stove(s), Washer/Dryer, Window Coverings |
| COOLING | None |
| FIREPLACE | Recreation Room, Wood Burning |
| FLOORING | Carpet, Ceramic Tile, Hardwood |
| HEATING | Mid Efficiency, Forced Air, Natural Gas |
| LAUNDRY | In Basement |
| LOT FEATURES | Cul-De-Sac, Landscaped, Pie Shaped Lot |
| PARKING | 220 Volt Wiring, Double Garage Detached |
| RESTRICTIONS | None Known |
| ROOF | Membrane, Rubber |
| TITLE | Fee Simple |
| BROKER | CIR Realty |
| ROOMS | DIMENSIONS (m) | LEVEL |
|---|---|---|
| Game Room | 29`5" x 17`1" | Lower |
| Bedroom | 12`8" x 10`9" | Lower |
| Bedroom | 11`10" x 10`8" | Lower |
| 3pc Bathroom | 8`1" x 6`9" | Lower |
| 4pc Bathroom | 10`4" x 7`2" | Main |
| Living Room | 18`4" x 12`3" | Main |
| Dining Room | 9`10" x 8`6" | Main |
| Kitchen | 18`4" x 12`3" | Main |
| Bedroom - Primary | 12`2" x 11`4" | Main |
| Bedroom | 11`3" x 11`3" | Main |
| Bedroom | 10`5" x 9`8" | Main |

