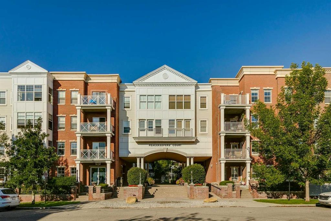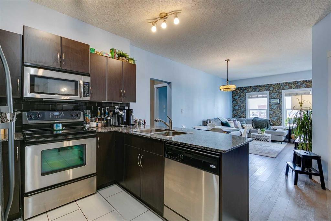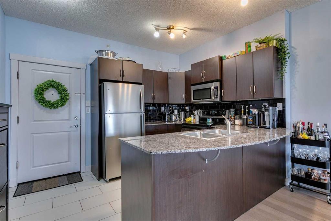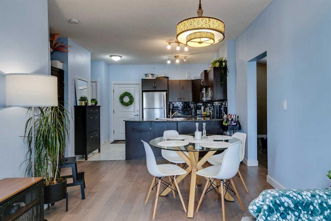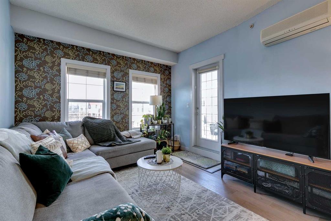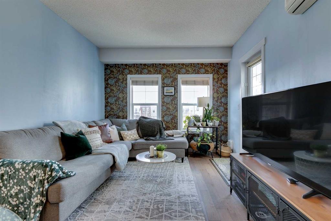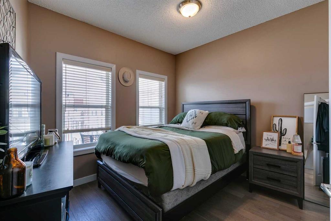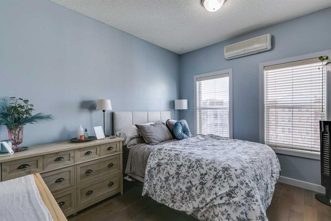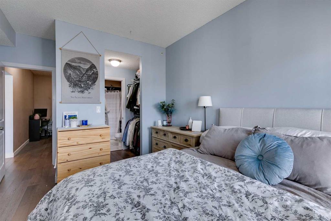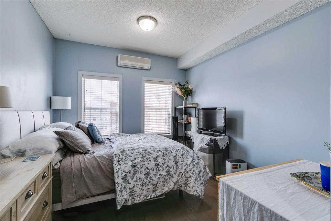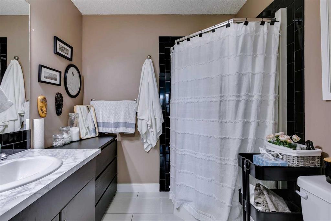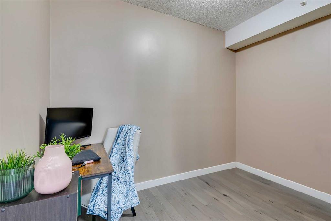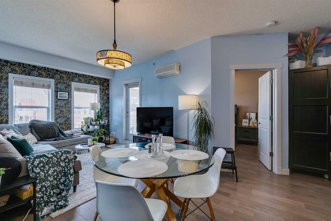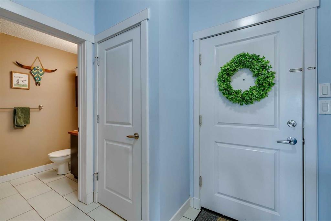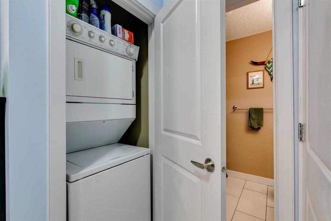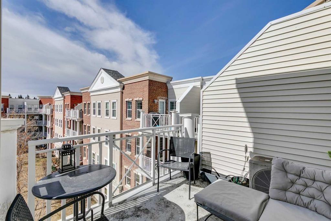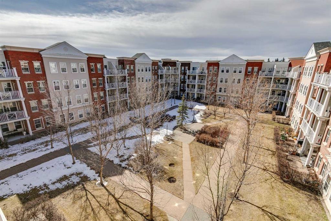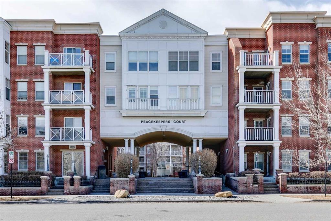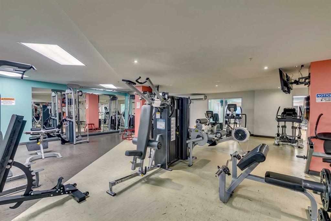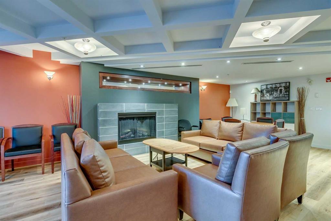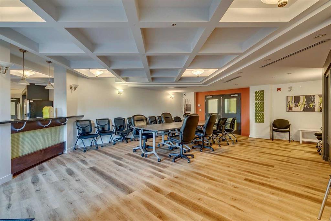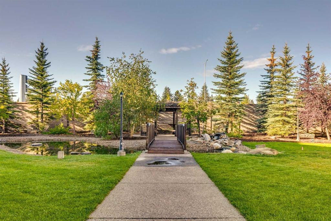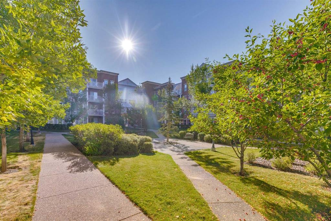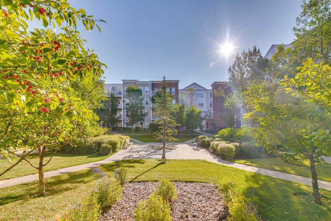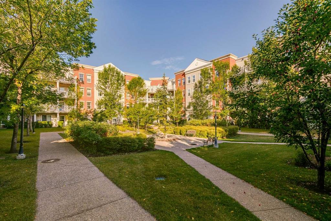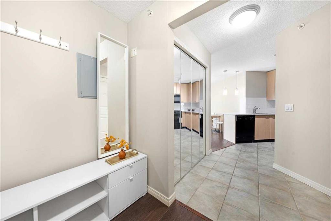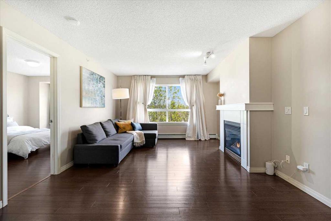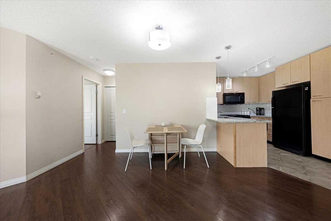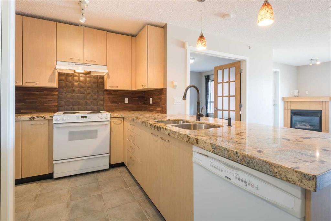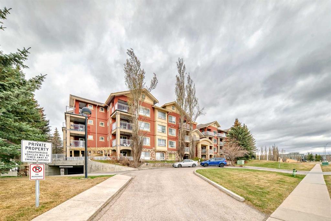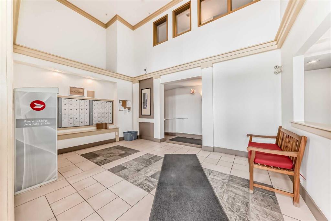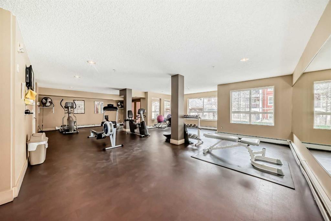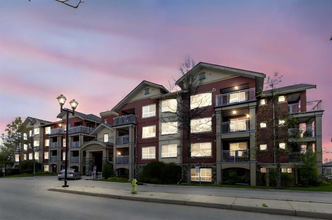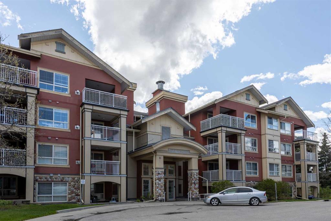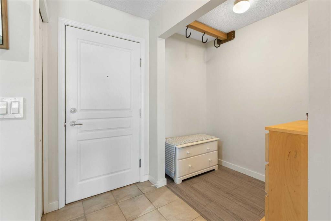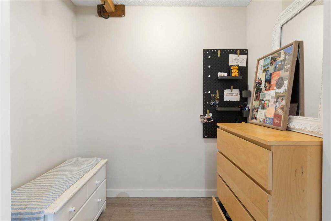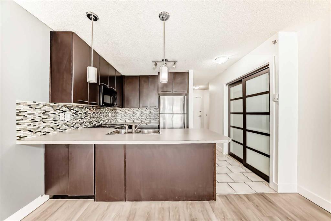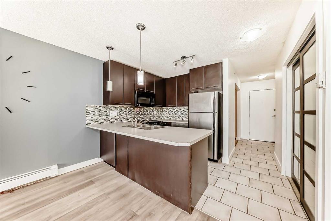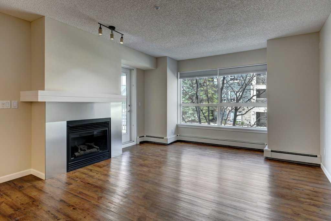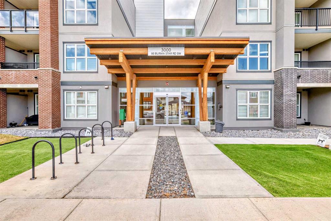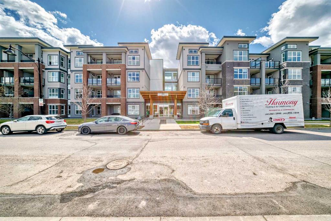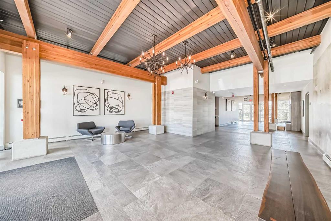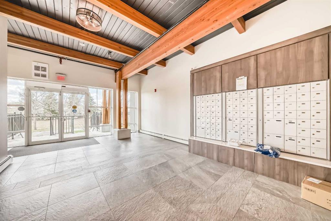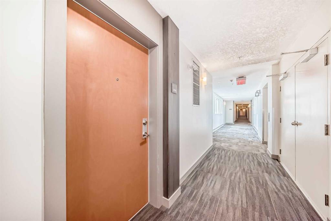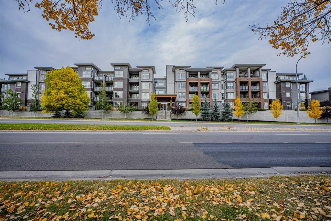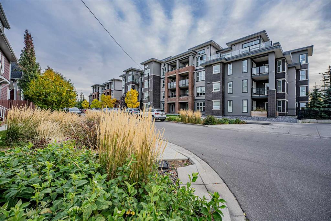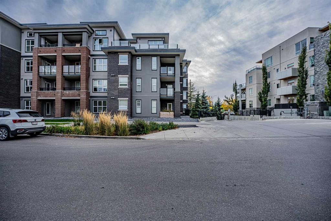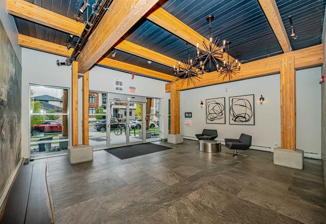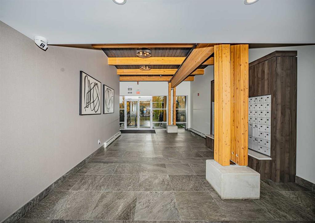4509, 5605 Henwood Street SW
Calgary T3E 7R2
MLS® Number: A2203366
$ 389,000
2
BEDROOMS
2 + 0
BATHROOMS
888
SQUARE FEET
2006
YEAR BUILT
This top floor unit has 2 bedrooms + den, 2 full bathrooms, and 2 titled underground parking stalls. Gateway Garrison Green has CONCRETE CONSTRUCTION which is rare for a 4 storey building. The unit has been well maintained and has in floor heat, 9 FOOT CEILINGS and is AIR CONDITIONED. The large west facing balcony faces the quiet inner courtyard and has a gas hook-up for your BBQ. The kitchen has a newer fridge, granite counter-tops and lots of storage complimented by a built-in pantry. The den is a flexible space that can be used as a large pantry, walk-in closet, home office, or storage room. There is in-suite laundry as well. This well-run complex has a huge fitness center on the main floor, on-site manager, 2 guest suites ($60 per night), 40+ under-ground visitor parking stalls, and a clubhouse that can be rented out for functions. This location has great access to Glenmore, Stoney, and Sarcee Trail. There is one storage cage combined with one of the parking spaces.
| COMMUNITY | Garrison Green |
| PROPERTY TYPE | Apartment |
| BUILDING TYPE | Low Rise (2-4 stories) |
| STYLE | Single Level Unit |
| YEAR BUILT | 2006 |
| SQUARE FOOTAGE | 888 |
| BEDROOMS | 2 |
| BATHROOMS | 2.00 |
| BASEMENT | None |
| AMENITIES | |
| APPLIANCES | Dishwasher, Electric Oven, Garage Control(s), Microwave Hood Fan, Refrigerator, Wall/Window Air Conditioner, Washer/Dryer Stacked, Window Coverings |
| COOLING | Wall Unit(s) |
| FIREPLACE | N/A |
| FLOORING | Ceramic Tile, Laminate, Linoleum |
| HEATING | In Floor, Natural Gas |
| LAUNDRY | In Unit |
| LOT FEATURES | |
| PARKING | Electric Gate, Garage Door Opener, Guest, Parkade, Titled, Underground |
| RESTRICTIONS | Non-Smoking Building |
| ROOF | Flat |
| TITLE | Fee Simple |
| BROKER | Real Estate Calgary |
| ROOMS | DIMENSIONS (m) | LEVEL |
|---|---|---|
| Kitchen | 9`8" x 8`0" | Main |
| Dining Room | 10`0" x 10`0" | Main |
| Living Room | 11`3" x 9`6" | Main |
| Den | 10`5" x 6`11" | Main |
| Bedroom - Primary | 11`9" x 10`5" | Main |
| Bedroom | 10`8" x 10`0" | Main |
| 4pc Bathroom | 8`6" x 4`10" | Main |
| 3pc Ensuite bath | 6`11" x 6`1" | Main |

