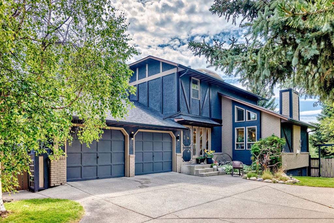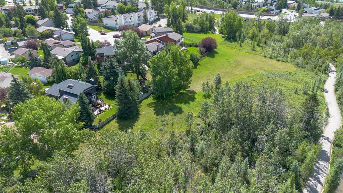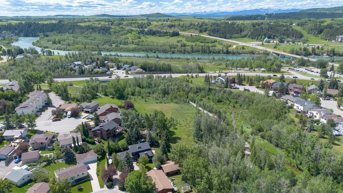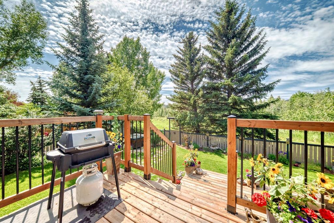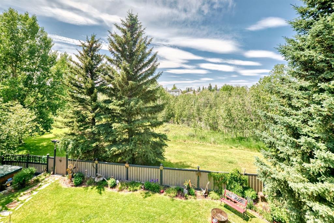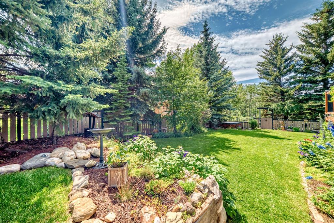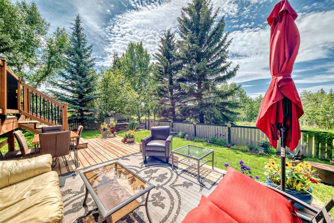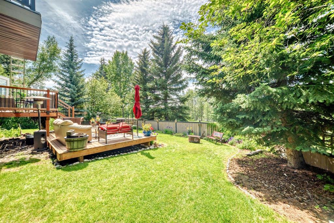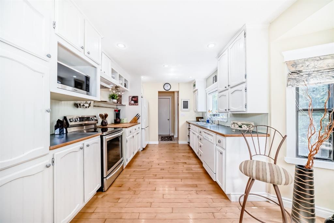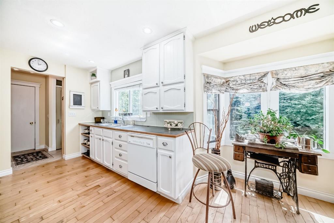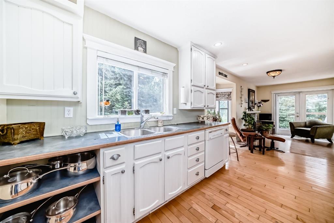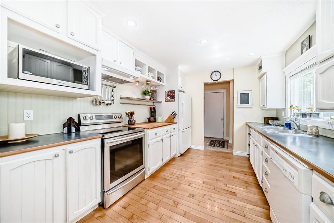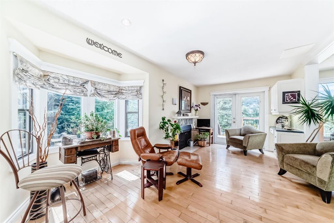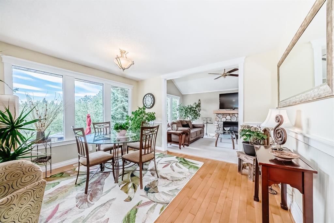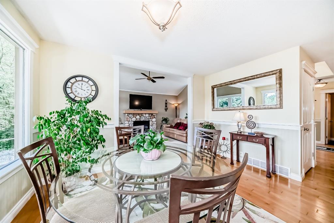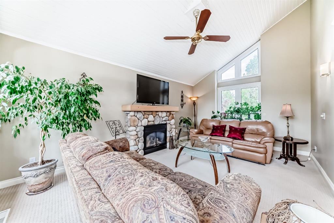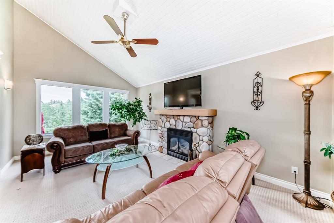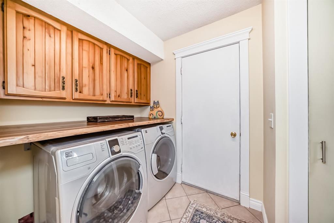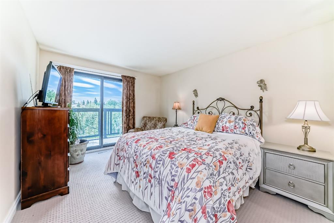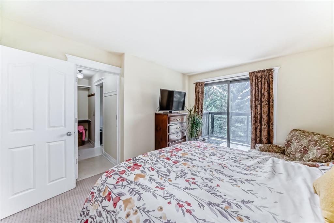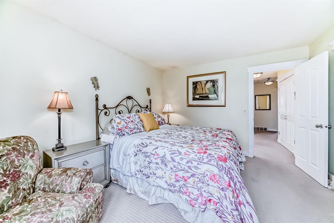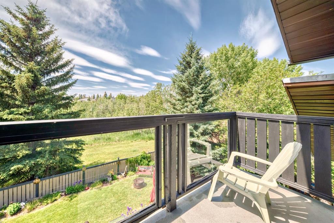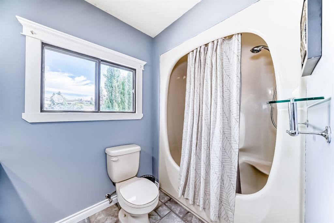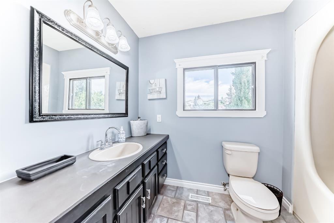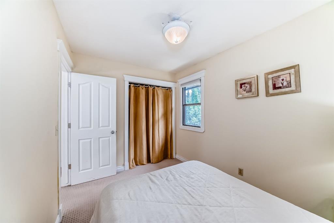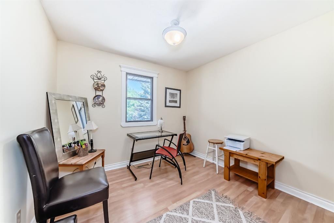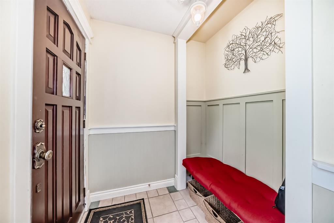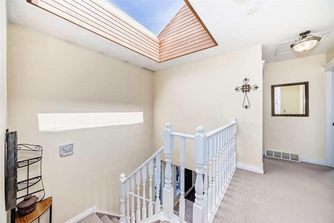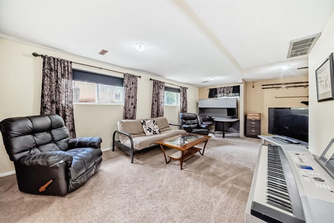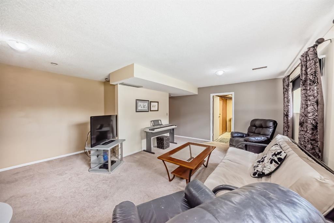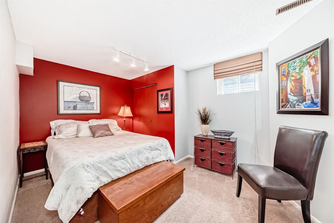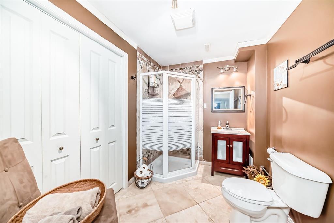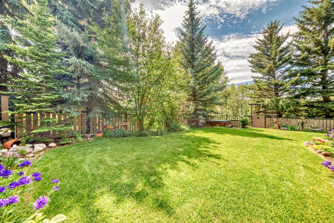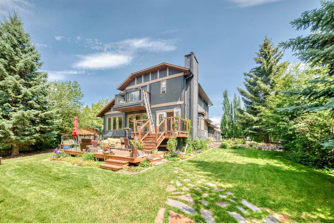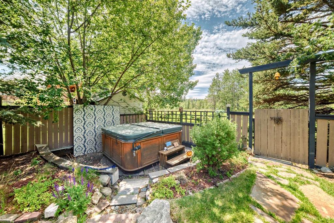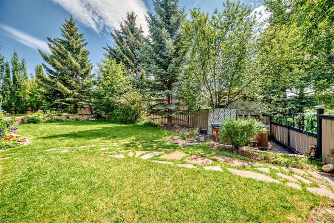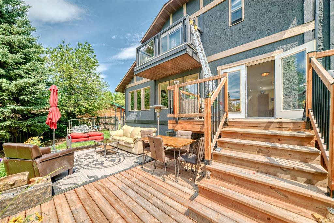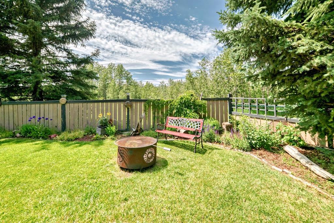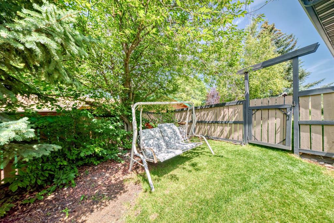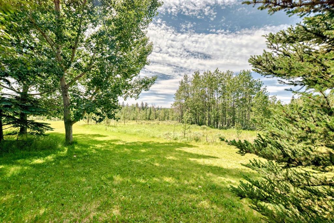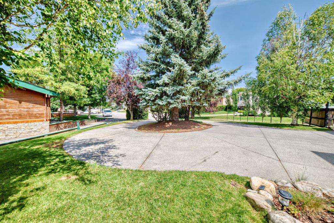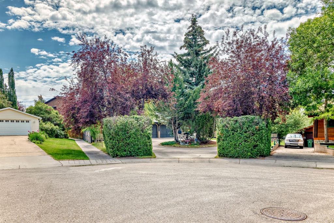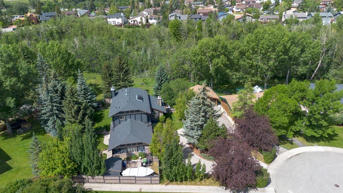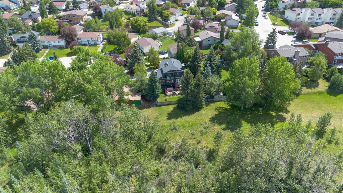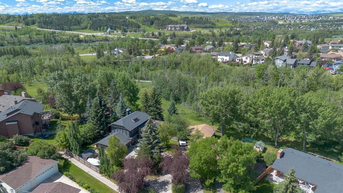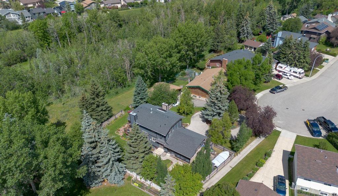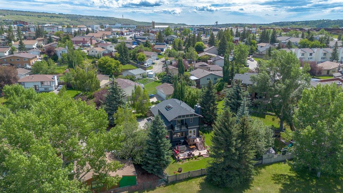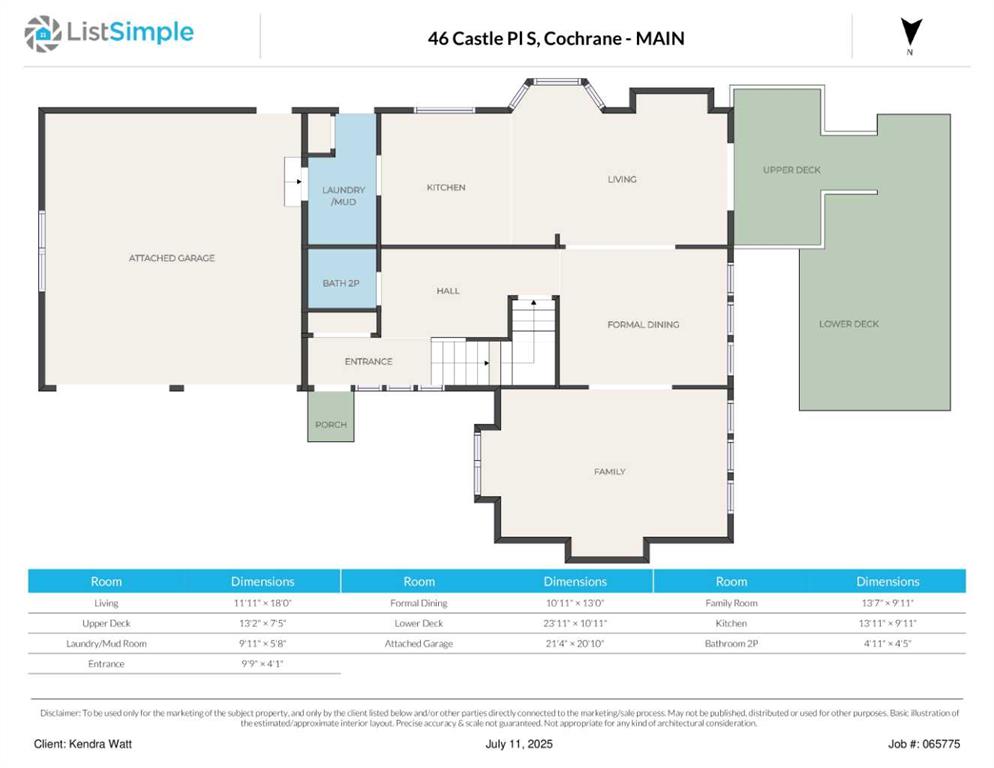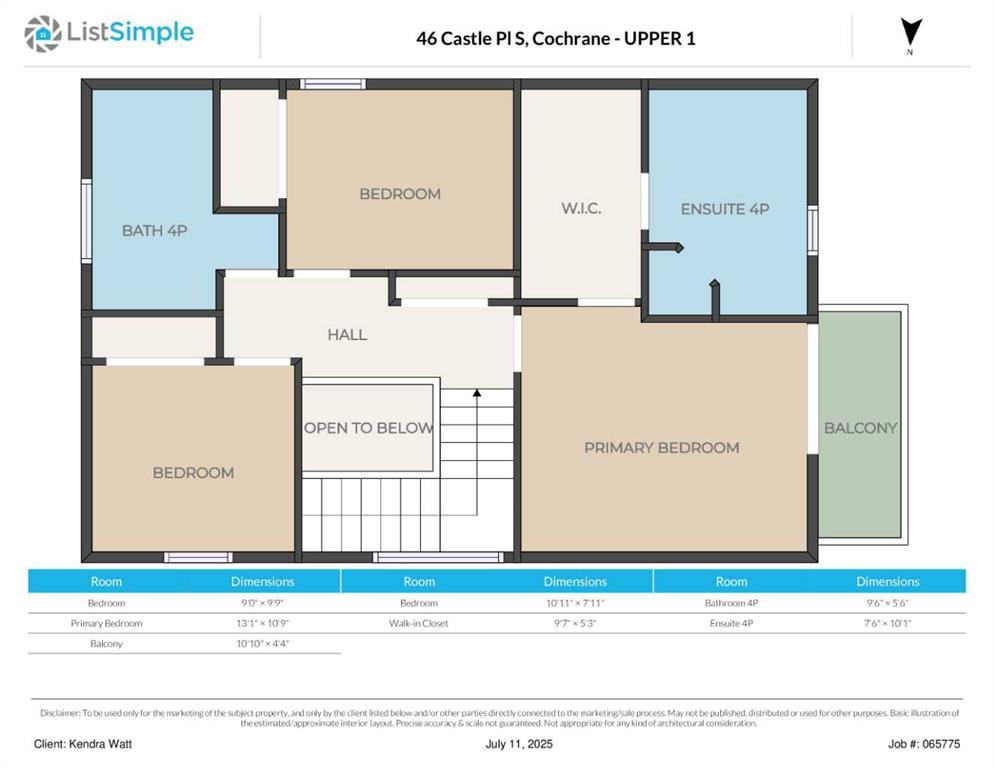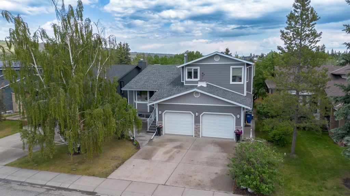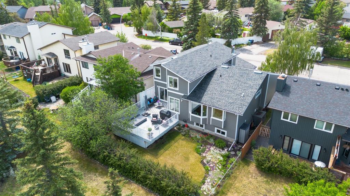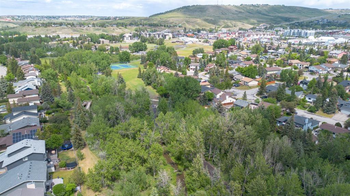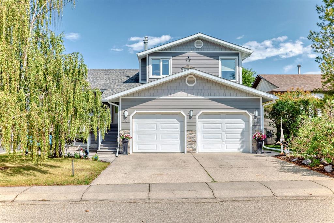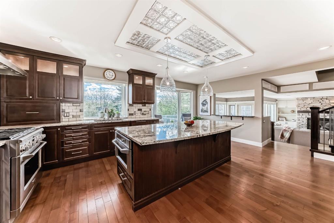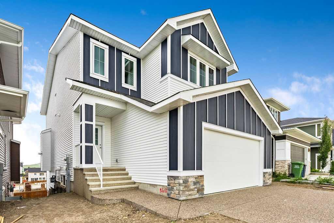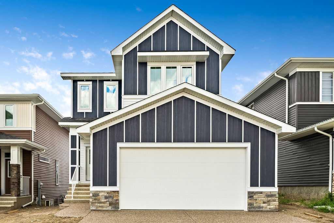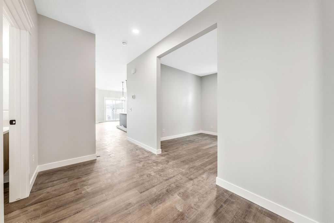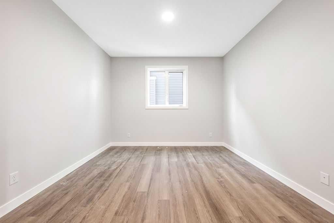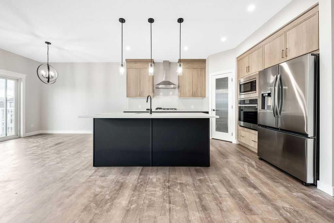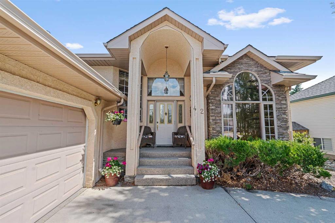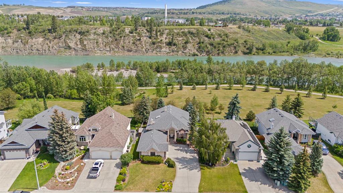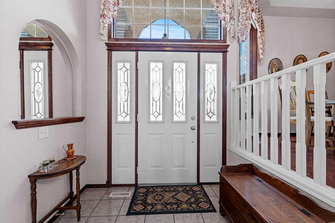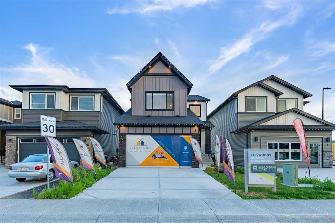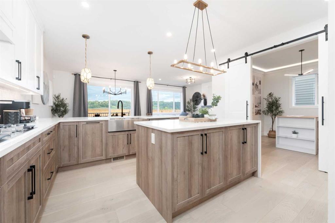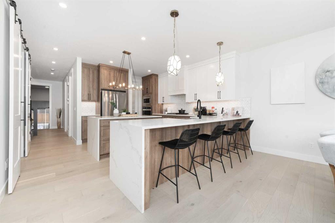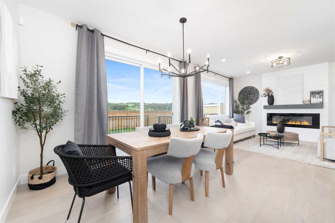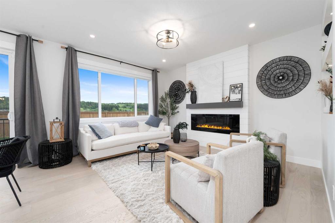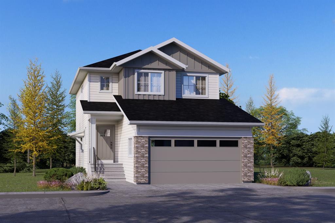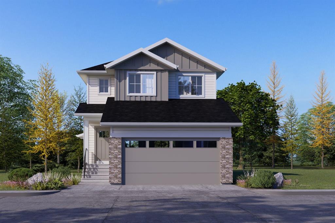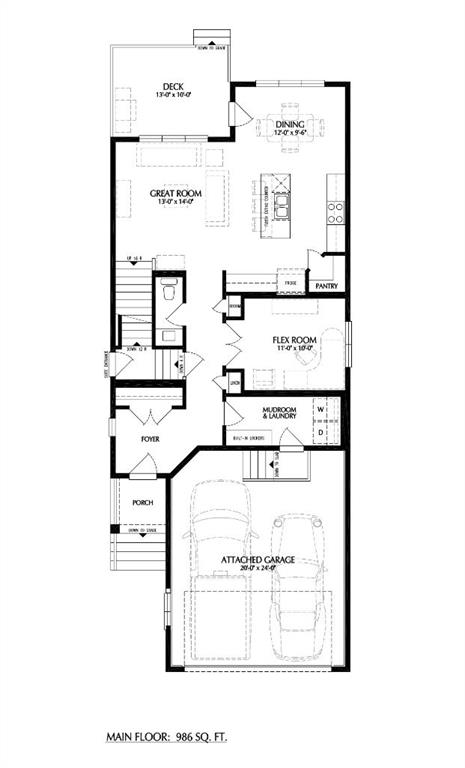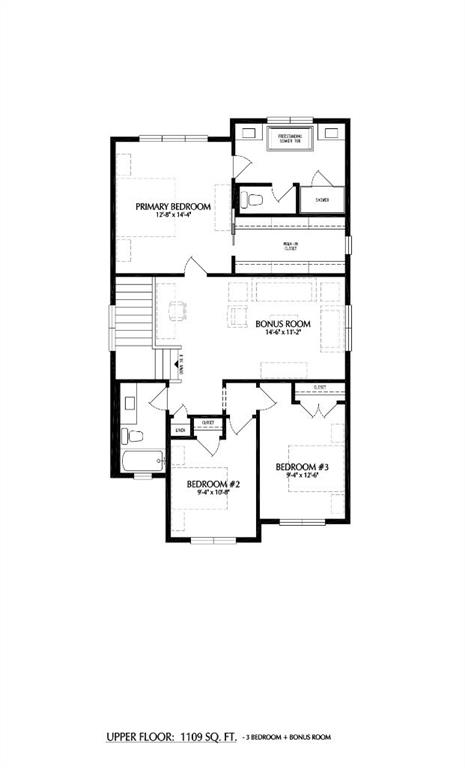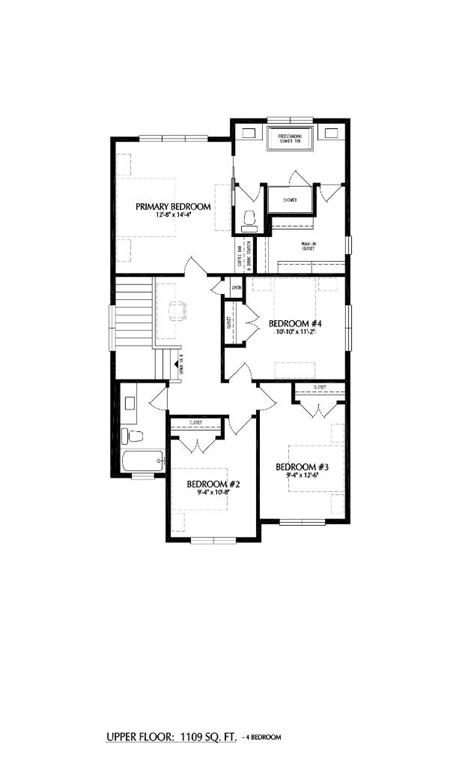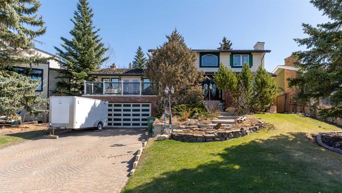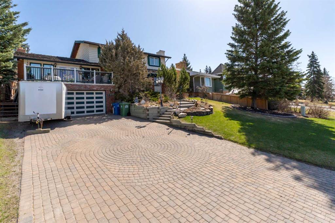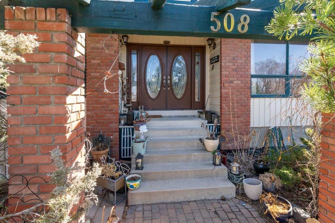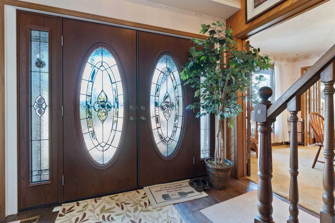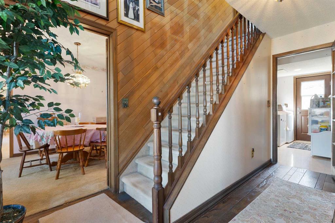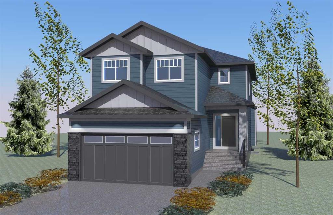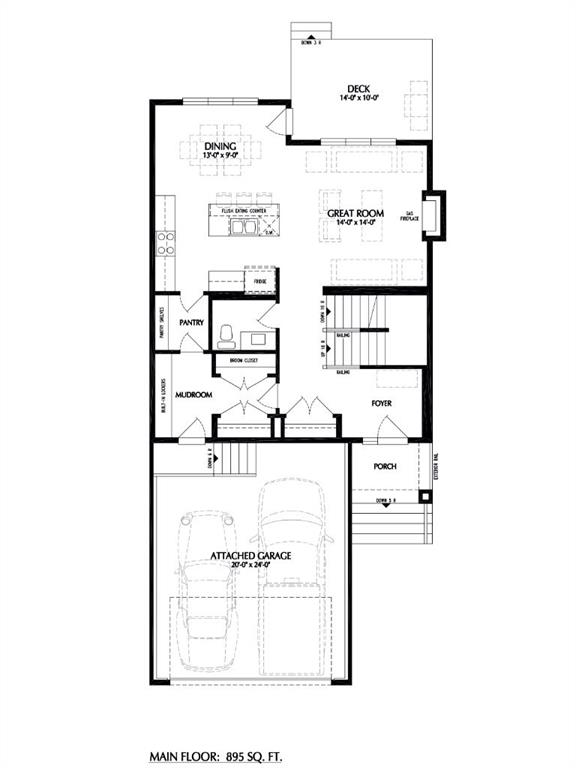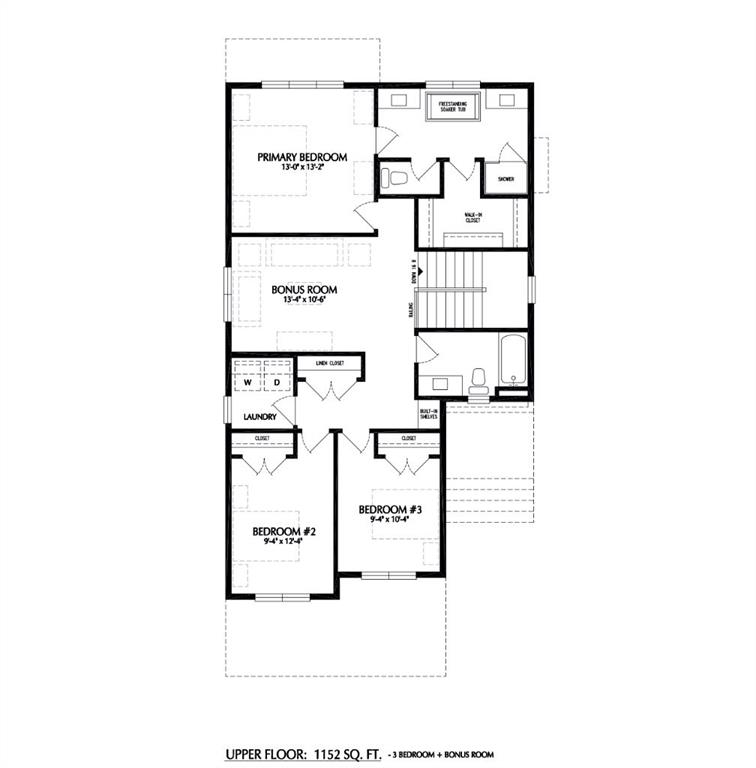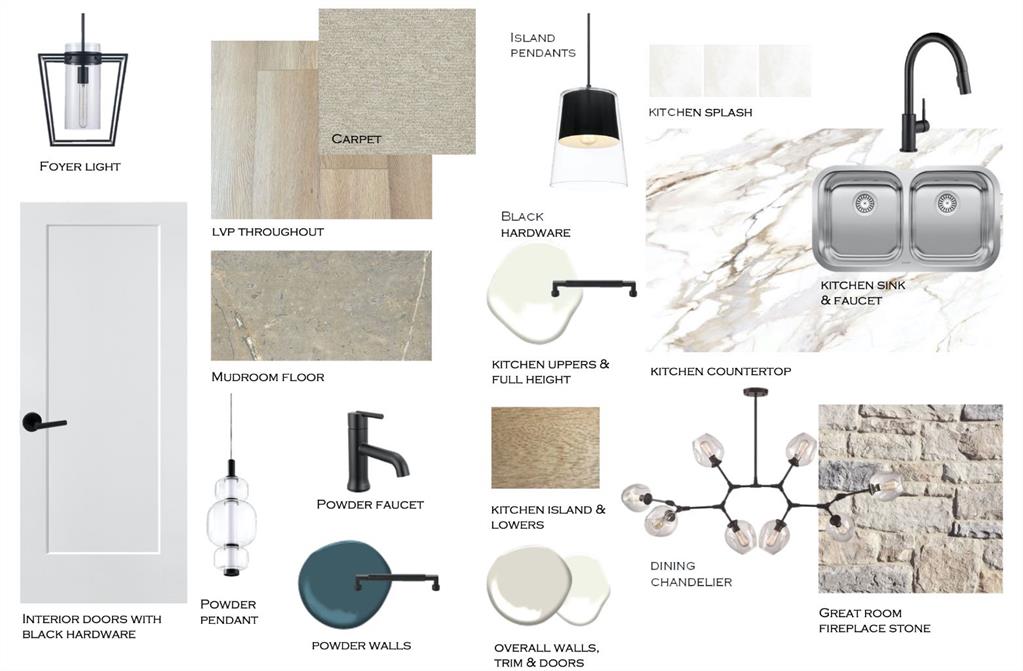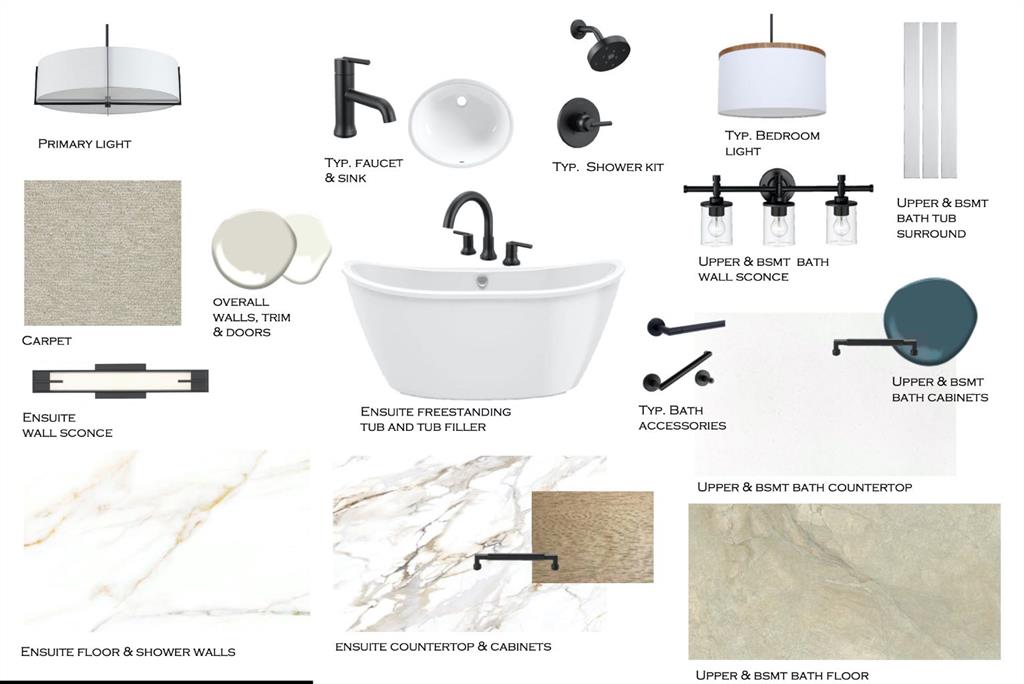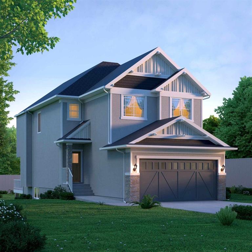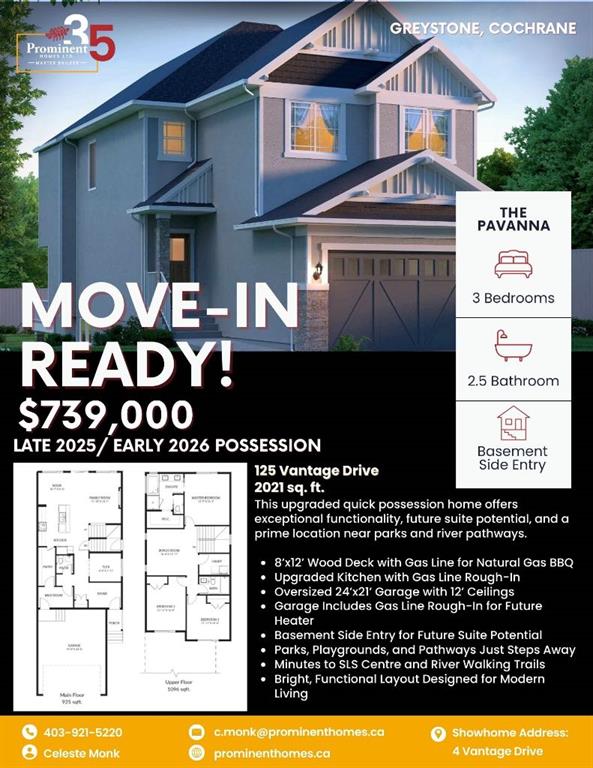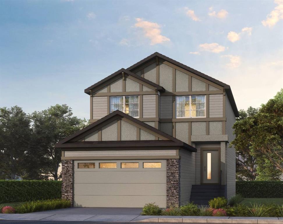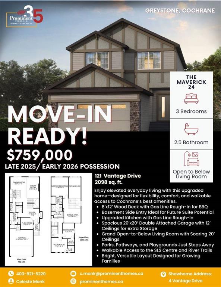46 Castle Place S
Cochrane T4C 1G4
MLS® Number: A2238847
$ 875,000
4
BEDROOMS
3 + 1
BATHROOMS
1,734
SQUARE FEET
1980
YEAR BUILT
Discover this rare gem in one of Cochrane’s most desirable neighborhoods, perfectly situated on a stunning quarter-acre pie-shaped lot that backs onto a beautiful park and serene creek. With direct access to Cochrane’s renowned pathway system and just moments from schools, shopping, restaurants, and more, this home offers the ideal blend of nature, character, and convenience while still giving you the utmost in privacy. Loaded with charm and thoughtful upgrades, this property features a painted stucco exterior, a double attached garage, RV parking, a circle driveway and a recently replaced roof and eaves (2013). Step outside to enjoy a gorgeous new tiered deck perfect for entertaining, or take in peaceful natural views from the second-storey balcony with glass railing overlooking the lush surroundings. The yard is filled with mature plants including perennials, raspberries bushes, saskatoons, apples, and more. Inside, the main floor impresses with two cozy fireplaces – one gas, one wood-burning – creating warmth and ambiance throughout the living spaces. With four generous bedrooms, this home offers plenty of space for family or guests. The primary has its own full ensuite, plenty of closet space, and wonderful views. A backyard shed adds convenient storage for tools and gear, leaving an abundance of additional storage space in the house and garage. Whether you're relaxing by the fire, soaking in the hot tub, enjoying the expansive outdoor space, or walking along the creek-side paths, this home delivers a lifestyle that’s truly hard to beat. Don’t miss your opportunity to own this one-of-a-kind property with unbeatable views, privacy, and location in the heart of Cochrane!
| COMMUNITY | Glenbow |
| PROPERTY TYPE | Detached |
| BUILDING TYPE | House |
| STYLE | 2 Storey |
| YEAR BUILT | 1980 |
| SQUARE FOOTAGE | 1,734 |
| BEDROOMS | 4 |
| BATHROOMS | 4.00 |
| BASEMENT | Finished, Full |
| AMENITIES | |
| APPLIANCES | Dishwasher, Refrigerator, Stove(s), Washer/Dryer |
| COOLING | None |
| FIREPLACE | Gas, Wood Burning |
| FLOORING | Carpet, Hardwood, Tile |
| HEATING | Forced Air |
| LAUNDRY | Main Level |
| LOT FEATURES | Backs on to Park/Green Space, Creek/River/Stream/Pond, Fruit Trees/Shrub(s), Landscaped, Many Trees, No Neighbours Behind, Pie Shaped Lot |
| PARKING | Double Garage Attached |
| RESTRICTIONS | None Known |
| ROOF | Asphalt Shingle |
| TITLE | Fee Simple |
| BROKER | CIR Realty |
| ROOMS | DIMENSIONS (m) | LEVEL |
|---|---|---|
| Den | 9`11" x 7`10" | Lower |
| Game Room | 22`2" x 16`7" | Lower |
| Bedroom | 13`5" x 9`9" | Lower |
| Storage | 0`4" x 2`10" | Lower |
| 3pc Bathroom | 9`4" x 6`7" | Lower |
| 2pc Bathroom | 4`11" x 4`5" | Main |
| Entrance | 9`9" x 4`1" | Main |
| Living Room | 11`11" x 18`0" | Main |
| Dining Room | 10`11" x 13`0" | Main |
| Kitchen | 13`11" x 9`11" | Main |
| Family Room | 13`7" x 9`11" | Main |
| Laundry | 9`11" x 5`8" | Main |
| Bedroom - Primary | 13`1" x 10`9" | Upper |
| Bedroom | 9`0" x 9`9" | Upper |
| Bedroom | 10`11" x 7`11" | Upper |
| 4pc Bathroom | 9`6" x 5`6" | Upper |
| 4pc Ensuite bath | 7`6" x 10`1" | Upper |

