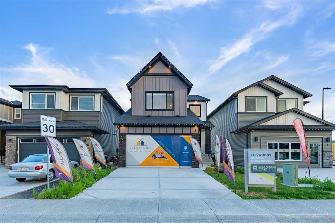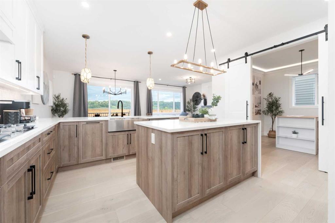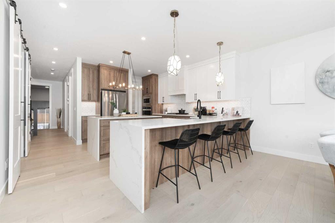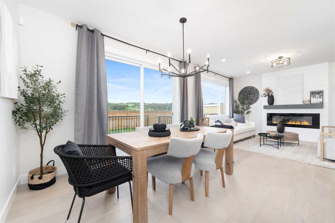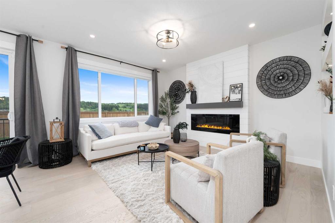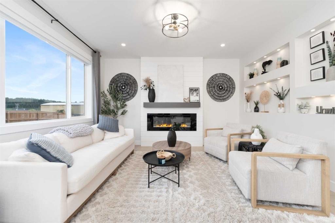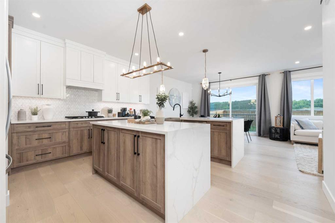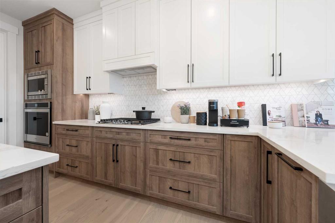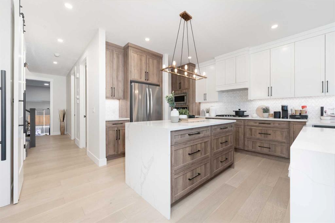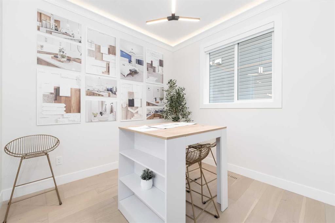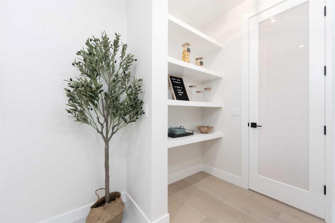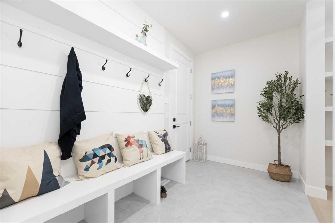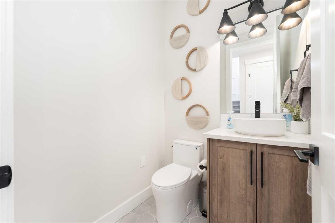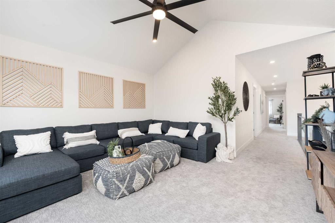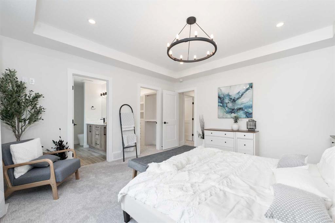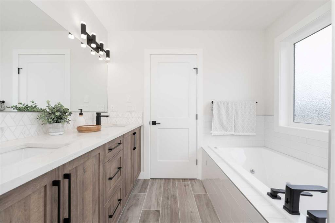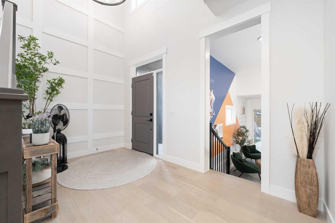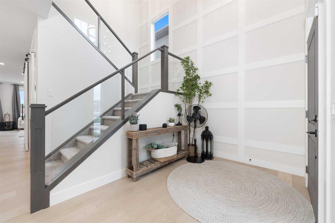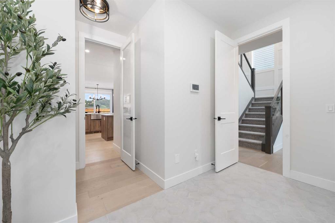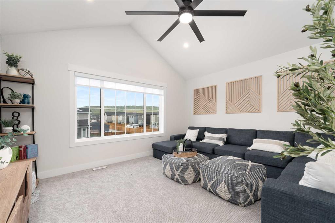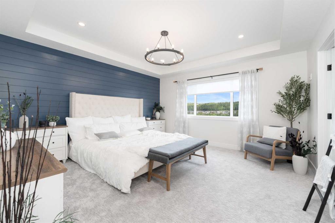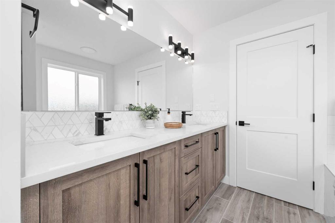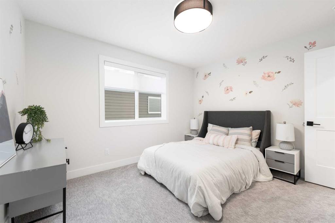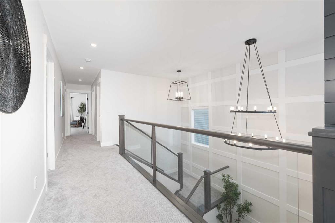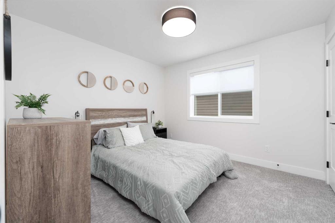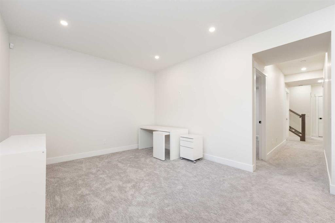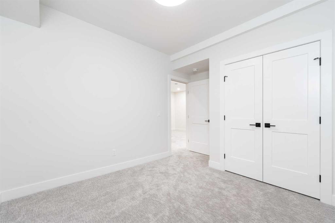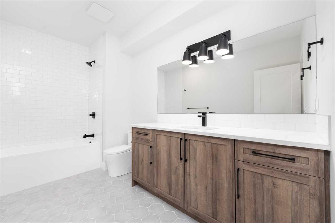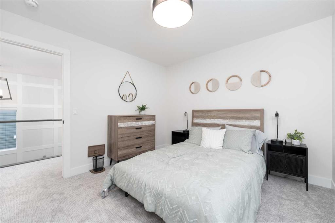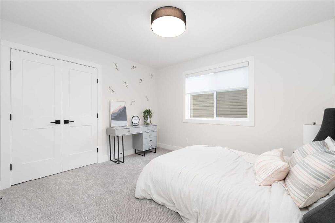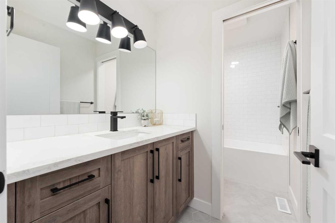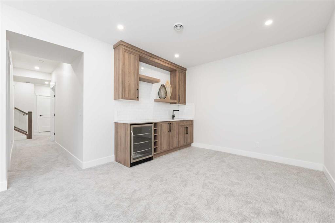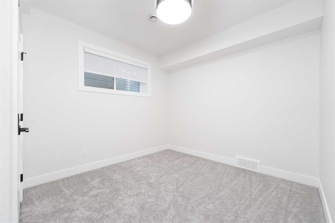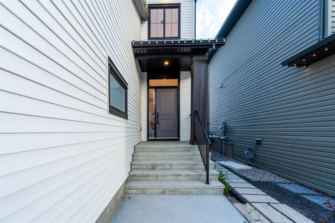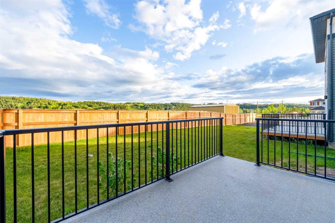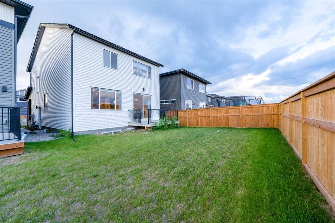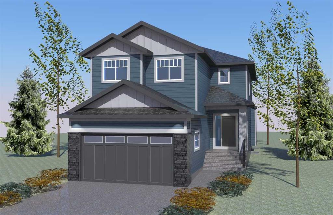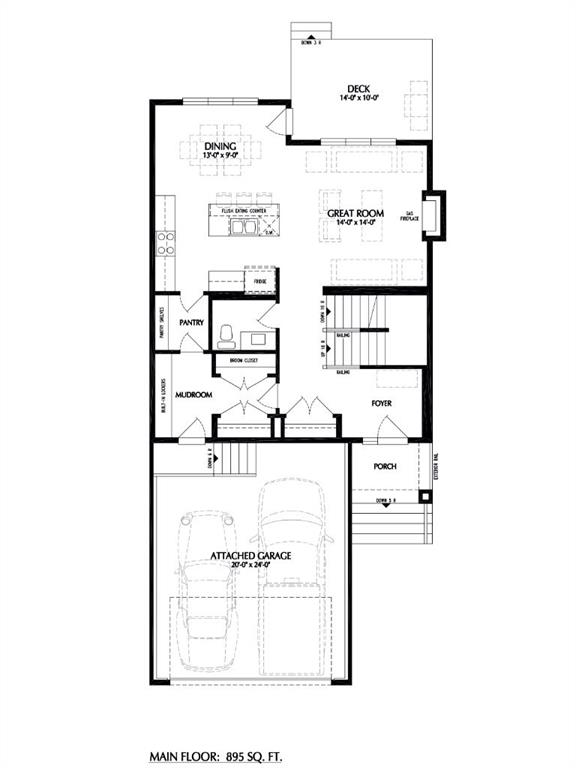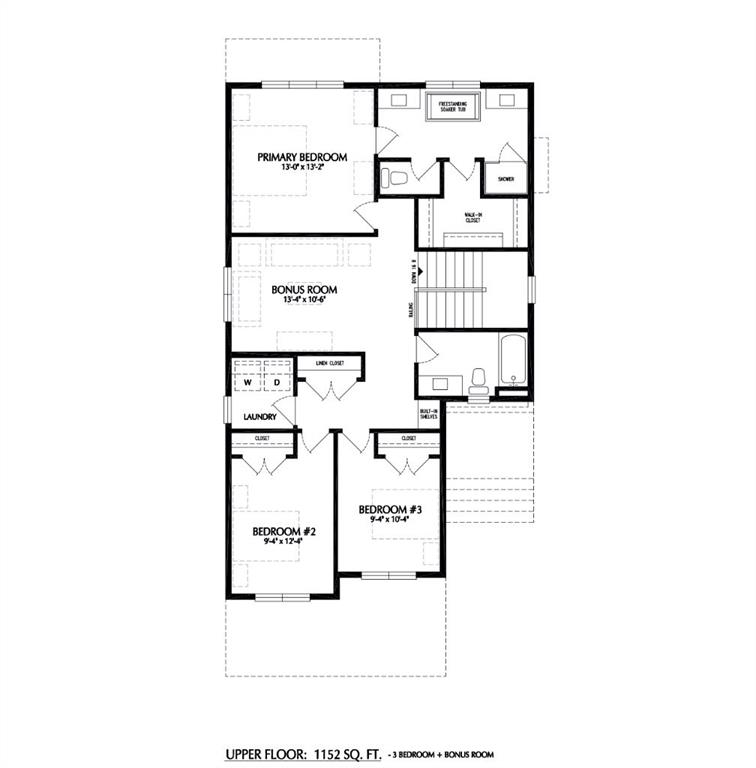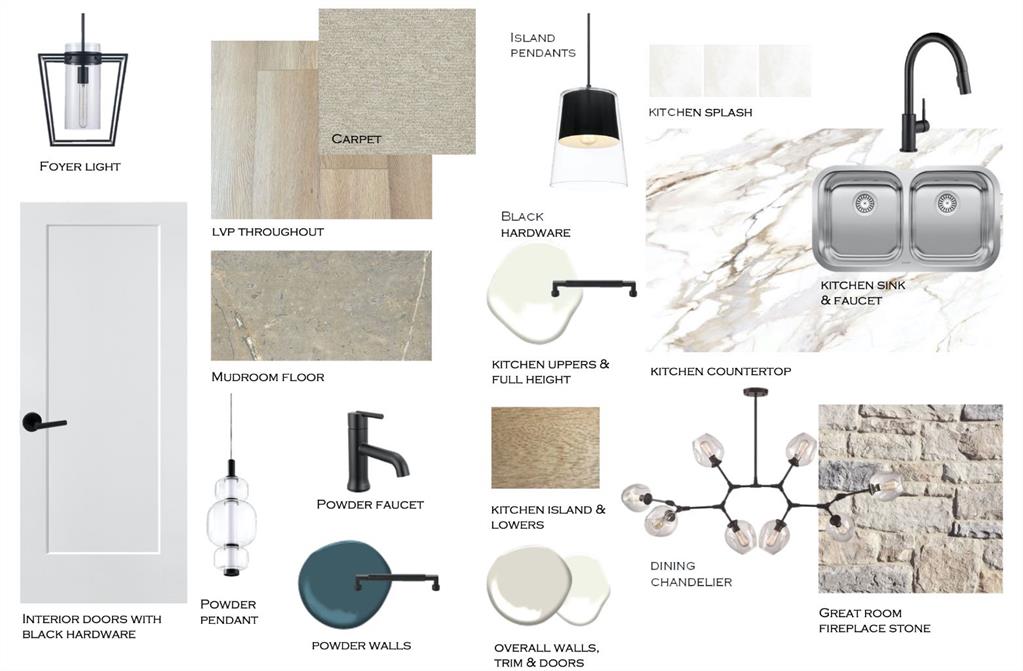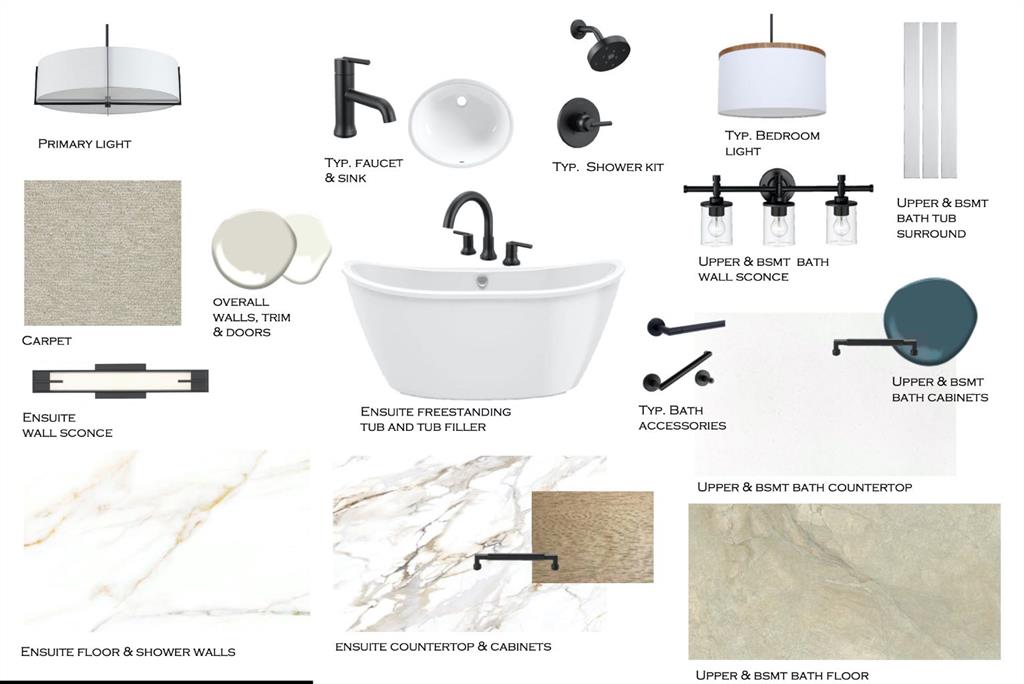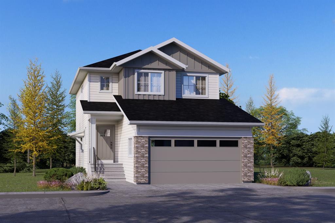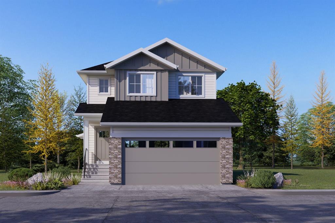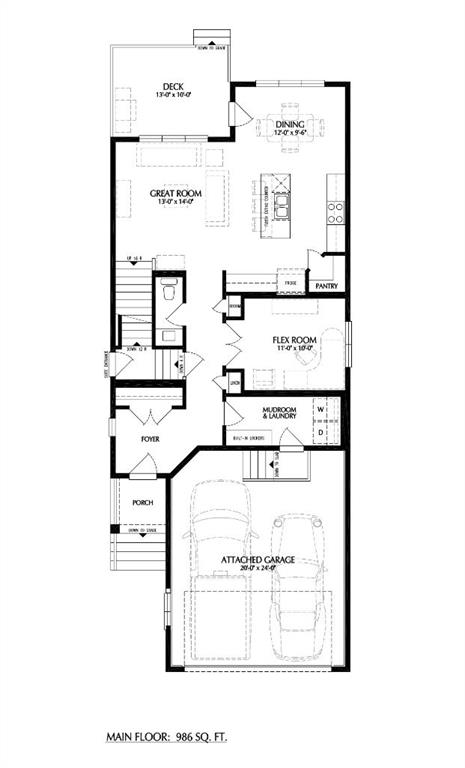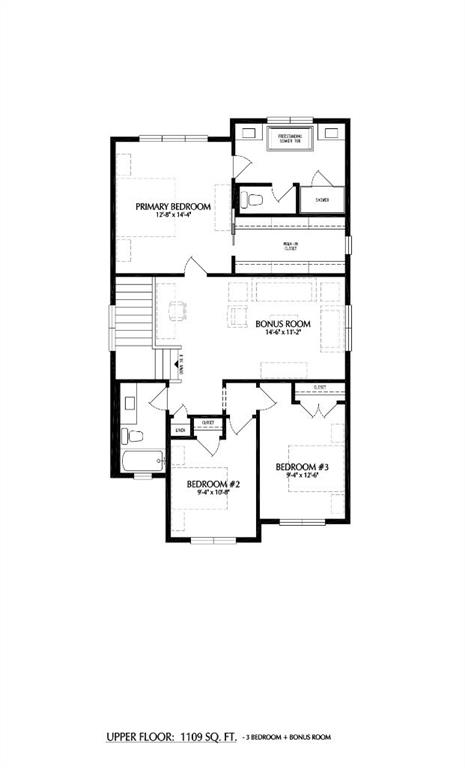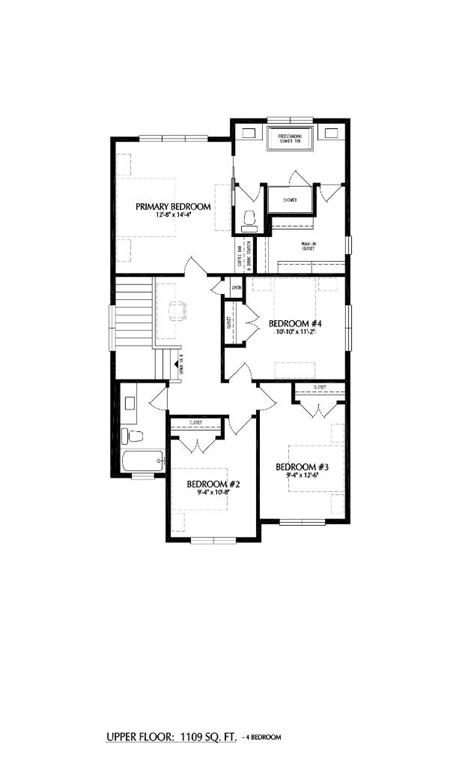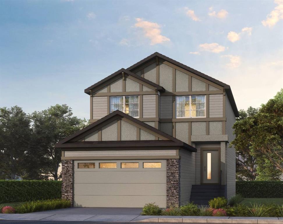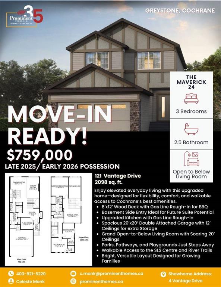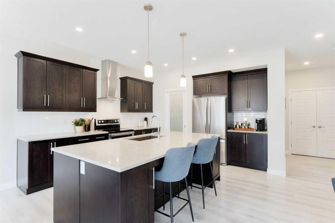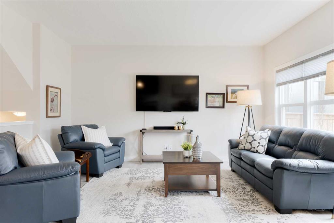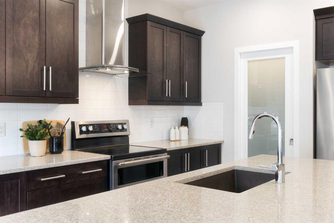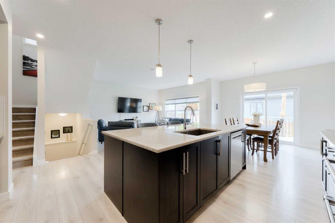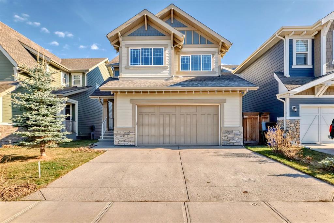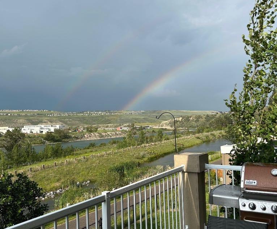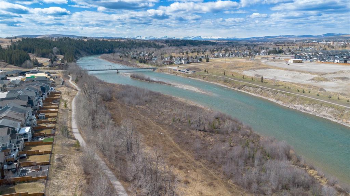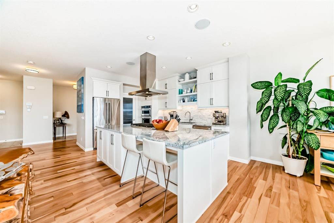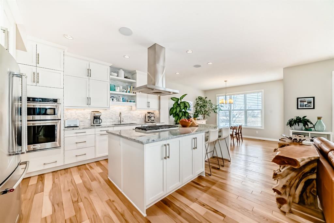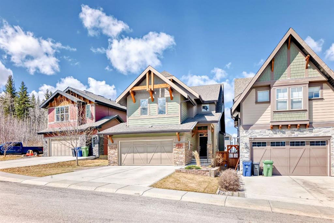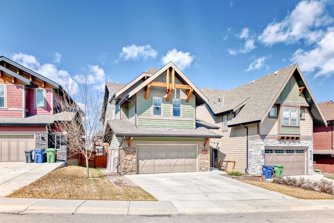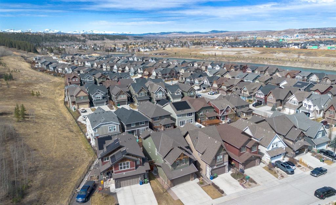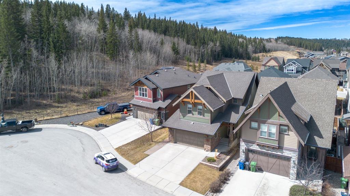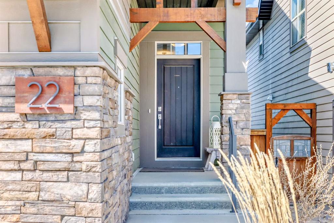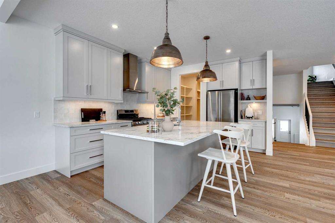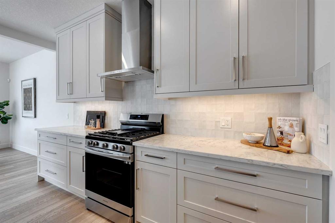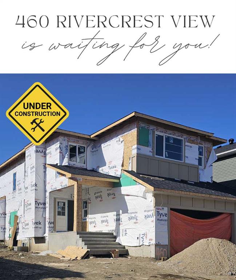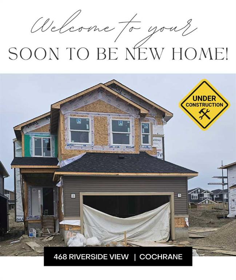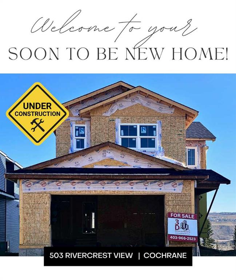8 Vantage Drive
Cochrane T4C 3C1
MLS® Number: A2236578
$ 929,900
5
BEDROOMS
3 + 1
BATHROOMS
2,277
SQUARE FEET
2022
YEAR BUILT
***** SHOWHOME FOR SALE*****In the heart of scenic Cochrane, this stunning home is a masterclass in contemporary design and elevated comfort, offering a refined lifestyle across three beautifully curated levels. From its gleaming hardwood floors to expansive stone countertops, every detail has been intentionally crafted for both form and function. Step through the grand foyer into a main floor that breathes openness and sophistication. Anchored by a striking fireplace, the living room seamlessly merges with the dining area and a sleek, modern kitchen — a perfect canvas for culinary creativity and effortless entertaining. A dedicated home office, tucked discreetly on this level, allows for productivity without compromising style. Smart design touches like a walk-through pantry, mudroom, and 2-piece powder room ensure convenience is never an afterthought. The attached garage adds practical luxury, offering ample room for storage and daily use. Upstairs, serenity takes center stage. The primary suite is a true retreat — generously sized and bathed in natural light, it boasts a spa-inspired 5-piece ensuite and a walk-in closet that feels more boutique than storage. Two additional bedrooms and a stylishly appointed 4-piece bath round out the sleeping quarters, while a comfortable family lounge and dedicated laundry room elevate the home’s everyday livability. The fully finished lower level extends the home’s versatility. With a spacious rec room, custom bar area, and two additional bedrooms, it’s ideal for hosting guests or creating a private entertainment haven. A full 4-piece bathroom and a well-organized utility room ensure functionality meets finesse. Balancing modern architecture with warm, livable design, this home is more than a place to live — it’s a statement in comfort, craftsmanship, and contemporary living.
| COMMUNITY | Greystone |
| PROPERTY TYPE | Detached |
| BUILDING TYPE | House |
| STYLE | 2 Storey |
| YEAR BUILT | 2022 |
| SQUARE FOOTAGE | 2,277 |
| BEDROOMS | 5 |
| BATHROOMS | 4.00 |
| BASEMENT | Finished, Full |
| AMENITIES | |
| APPLIANCES | Built-In Gas Range, Built-In Oven, Refrigerator, Washer/Dryer |
| COOLING | None |
| FIREPLACE | Electric |
| FLOORING | Carpet, Ceramic Tile, Other, Vinyl Plank |
| HEATING | Forced Air |
| LAUNDRY | Laundry Room, Upper Level |
| LOT FEATURES | Cleared, Landscaped |
| PARKING | Double Garage Attached |
| RESTRICTIONS | None Known |
| ROOF | Asphalt Shingle |
| TITLE | Fee Simple |
| BROKER | eXp Realty |
| ROOMS | DIMENSIONS (m) | LEVEL |
|---|---|---|
| 4pc Bathroom | 12`2" x 6`9" | Basement |
| Other | 7`10" x 4`1" | Basement |
| Bedroom | 9`8" x 12`5" | Basement |
| Bedroom | 10`0" x 12`5" | Basement |
| Game Room | 23`8" x 11`5" | Basement |
| Furnace/Utility Room | 6`0" x 12`4" | Basement |
| 2pc Bathroom | 5`2" x 5`0" | Main |
| Dining Room | 11`4" x 14`0" | Main |
| Foyer | 6`9" x 7`5" | Main |
| Kitchen | 15`2" x 12`6" | Main |
| Living Room | 13`7" x 14`0" | Main |
| Mud Room | 11`2" x 6`7" | Main |
| Office | 9`5" x 9`10" | Main |
| 4pc Bathroom | 10`3" x 4`11" | Upper |
| 5pc Ensuite bath | 10`3" x 8`5" | Upper |
| Bedroom | 10`7" x 11`10" | Upper |
| Bedroom | 10`7" x 11`0" | Upper |
| Family Room | 14`4" x 13`5" | Upper |
| Laundry | 10`3" x 5`5" | Upper |
| Bedroom - Primary | 14`2" x 14`7" | Upper |
| Walk-In Closet | 10`3" x 4`9" | Upper |

