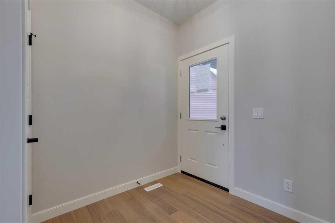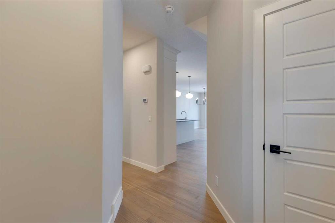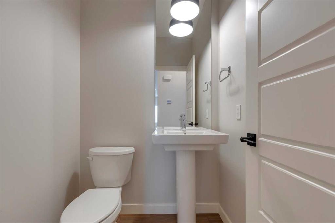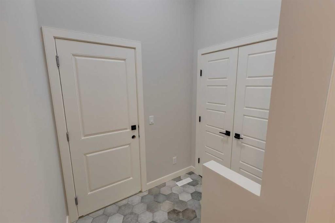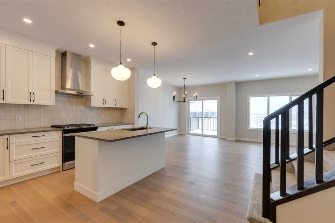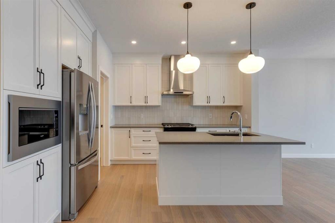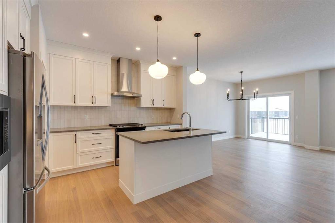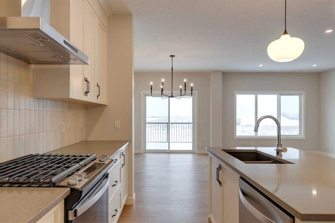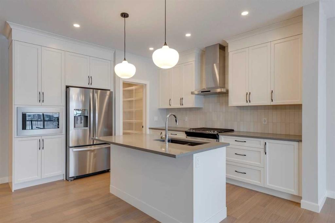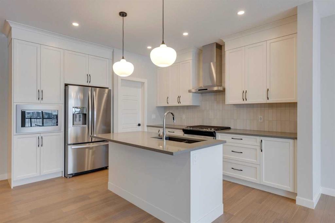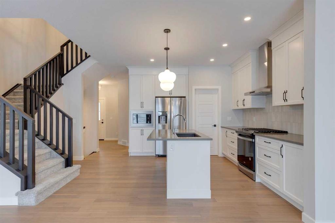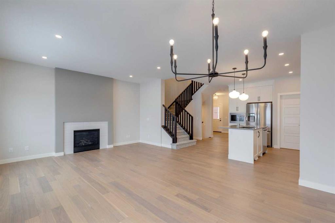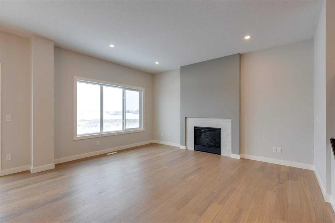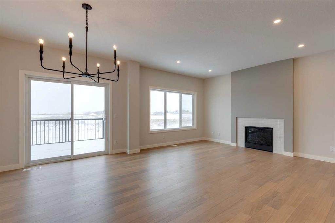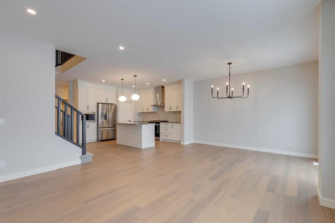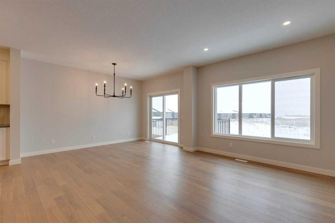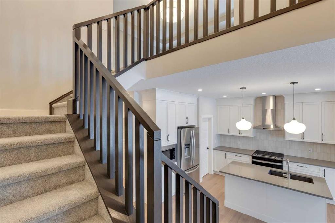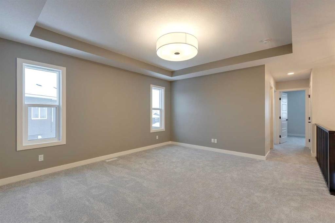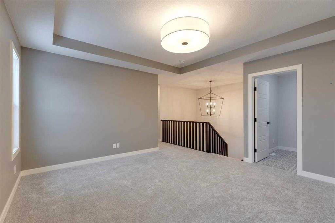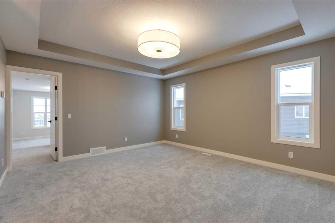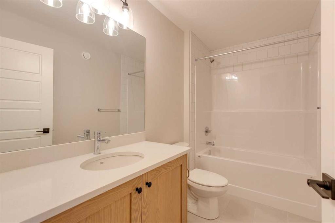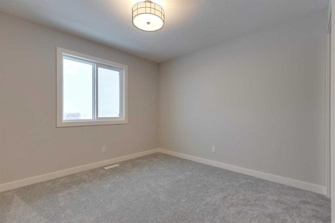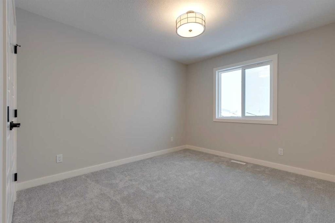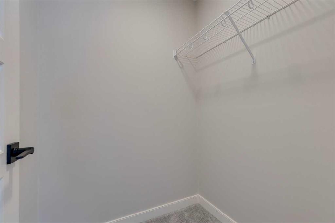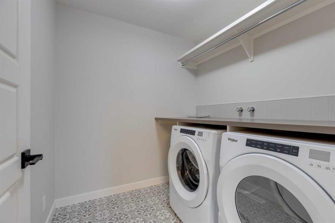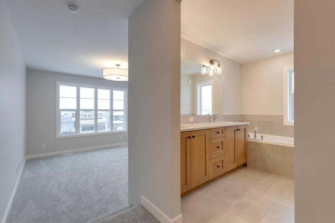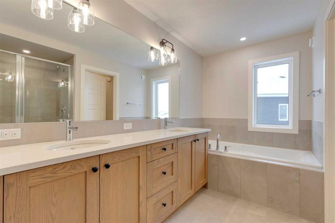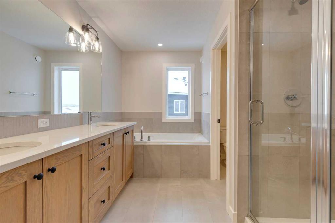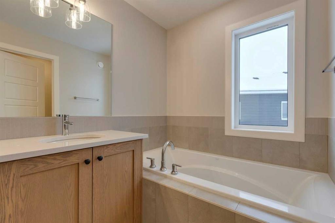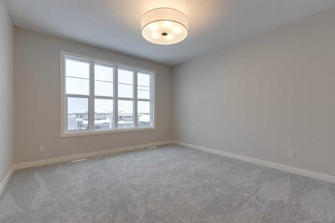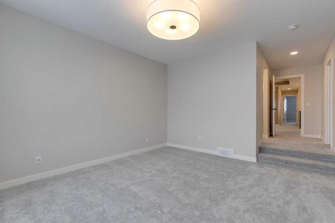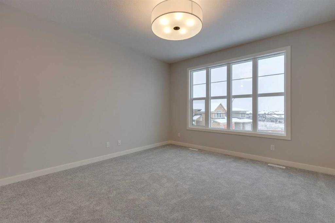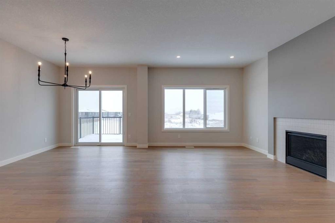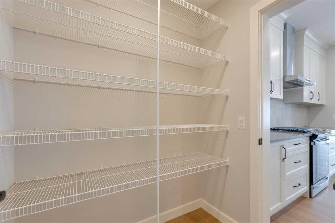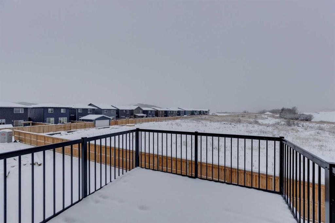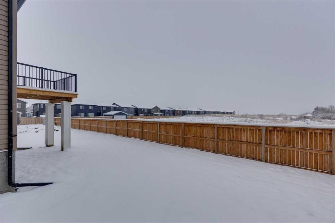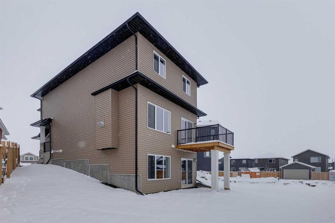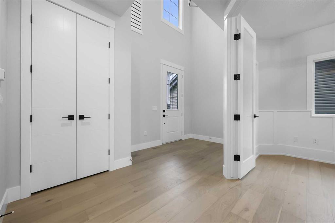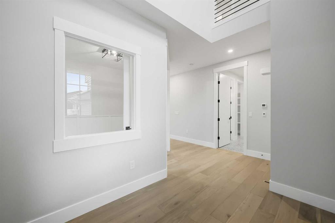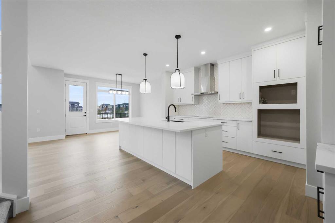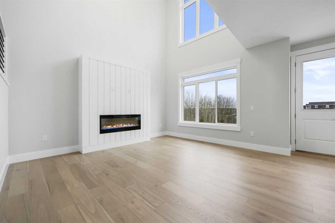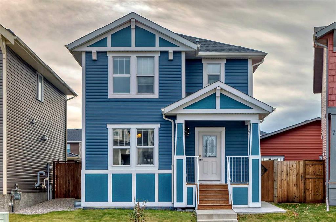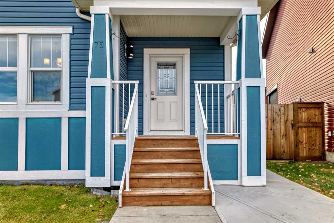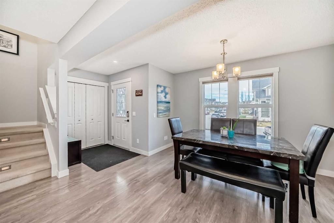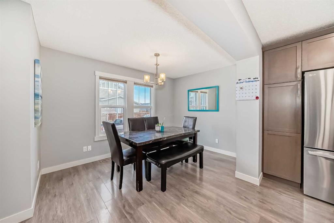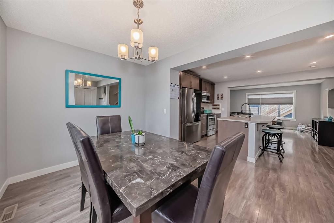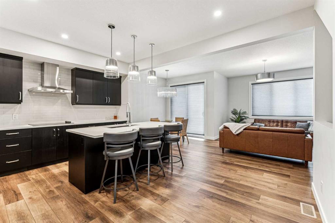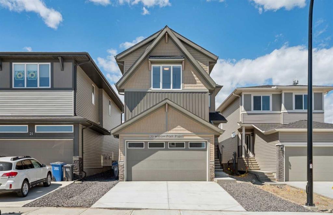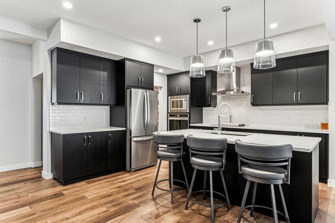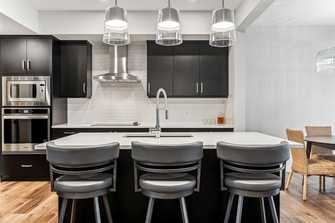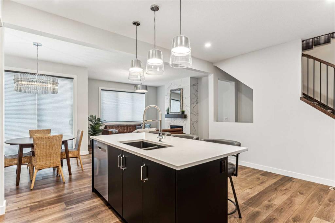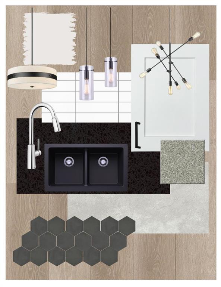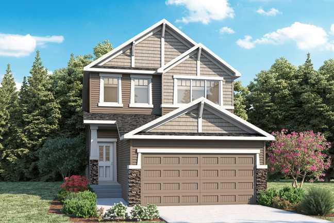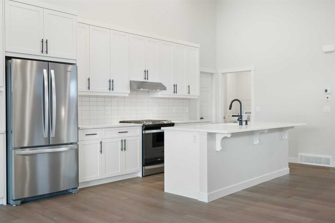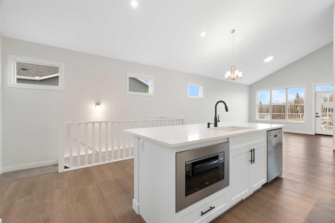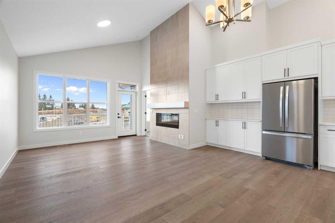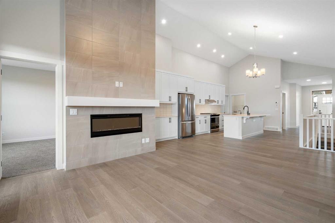46 Fireside Point
Cochrane T4C2A3
MLS® Number: A2180072
$ 849,900
3
BEDROOMS
2 + 1
BATHROOMS
2,026
SQUARE FEET
2024
YEAR BUILT
Welcome to the Bellevue by Calbridge Homes, a stunning 3-bedroom, 2.5-bathroom two-story home designed for modern living. Nestled on a charming pie-shaped lot, this home features a triple attached garage and an open-concept layout perfect for family life and entertaining. The L-shaped kitchen is a chef's dream, boasting a walk-through pantry that seamlessly connects to the mudroom, and a spacious island overlooking the cozy living room with a gas fireplace. The upper level offers convenience with a dedicated laundry room and a versatile bonus room with an elegant tray ceiling, providing ample space for relaxation and family activities. Experience the perfect blend of functionality and style in this exquisite home.
| COMMUNITY | Fireside |
| PROPERTY TYPE | Detached |
| BUILDING TYPE | House |
| STYLE | 2 Storey |
| YEAR BUILT | 2024 |
| SQUARE FOOTAGE | 2,026 |
| BEDROOMS | 3 |
| BATHROOMS | 3.00 |
| BASEMENT | Full, Unfinished, Walk-Out To Grade |
| AMENITIES | |
| APPLIANCES | Dishwasher, Dryer, Microwave, Range, Range Hood, Refrigerator, Washer |
| COOLING | None |
| FIREPLACE | Decorative, Gas |
| FLOORING | Carpet, Ceramic Tile, Hardwood |
| HEATING | Forced Air, Natural Gas |
| LAUNDRY | Upper Level |
| LOT FEATURES | Back Yard |
| PARKING | Triple Garage Attached |
| RESTRICTIONS | None Known |
| ROOF | Asphalt Shingle |
| TITLE | Fee Simple |
| BROKER | Bode |
| ROOMS | DIMENSIONS (m) | LEVEL |
|---|---|---|
| 2pc Bathroom | 0`0" x 0`0" | Main |
| Dining Room | 9`0" x 13`0" | Main |
| Great Room | 12`0" x 15`3" | Main |
| 4pc Bathroom | 0`0" x 0`0" | Upper |
| Bedroom - Primary | 13`0" x 14`2" | Upper |
| Bedroom | 10`1" x 11`8" | Upper |
| Bedroom | 10`7" x 10`7" | Upper |
| Bonus Room | 13`9" x 15`0" | Upper |
| 5pc Ensuite bath | 0`0" x 0`0" | Upper |


