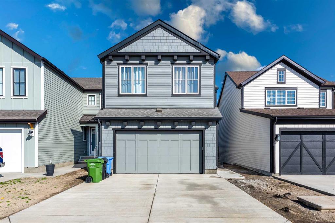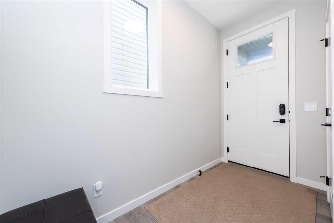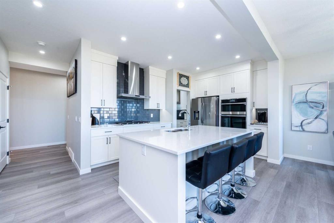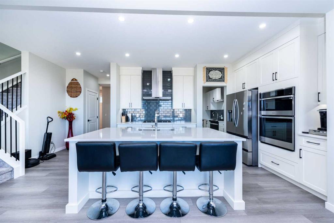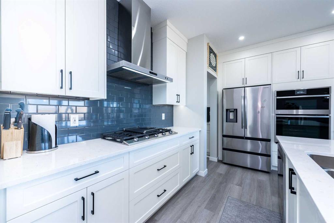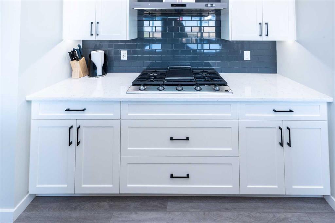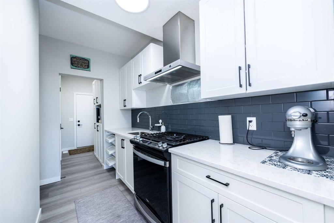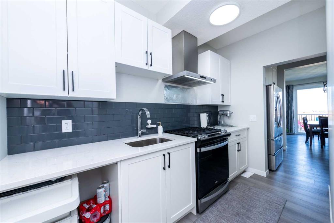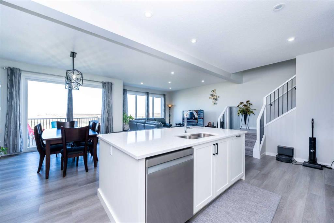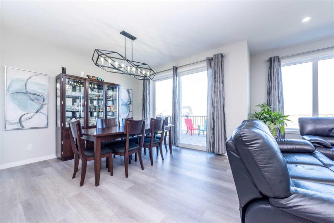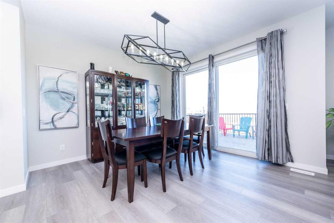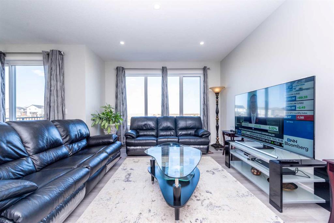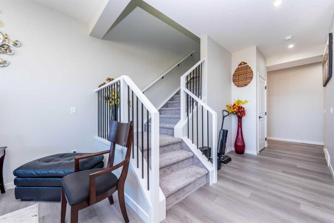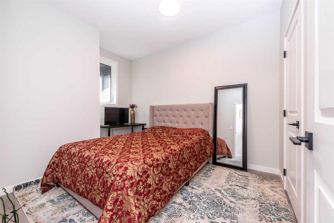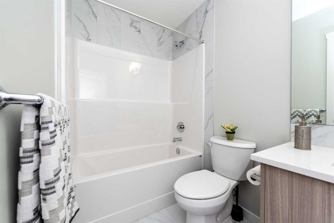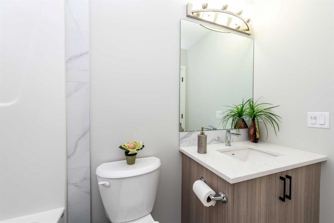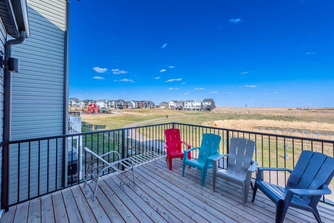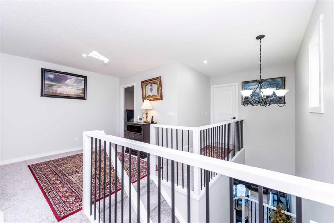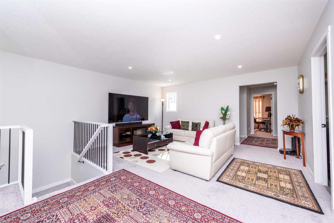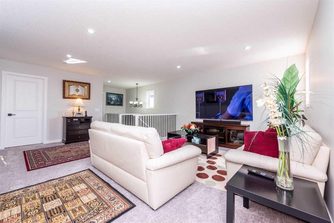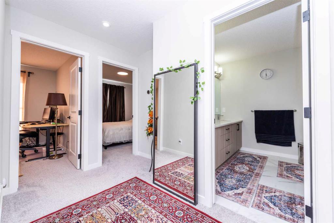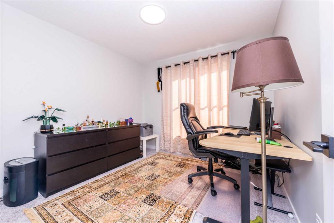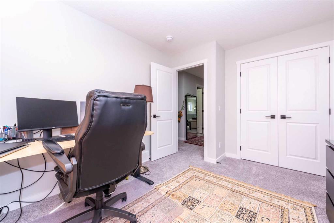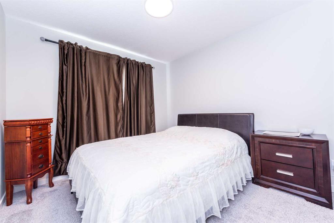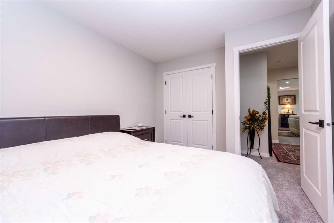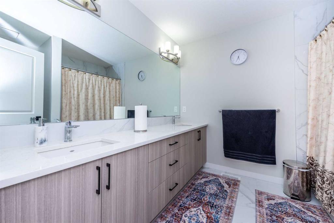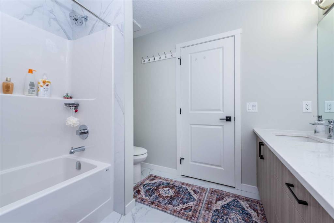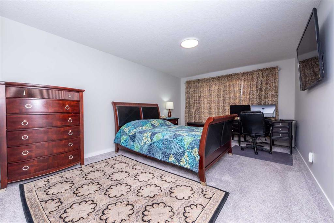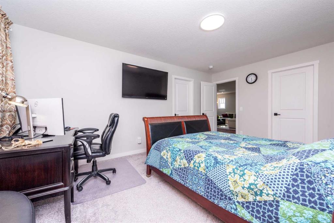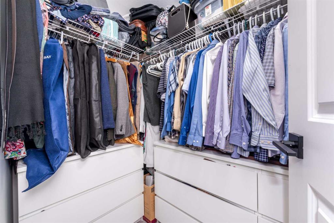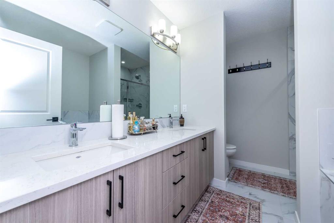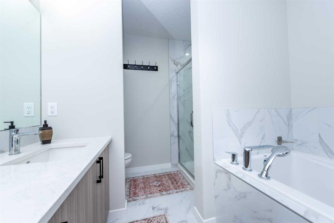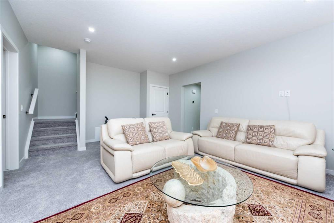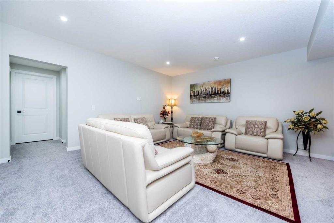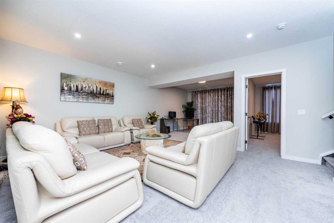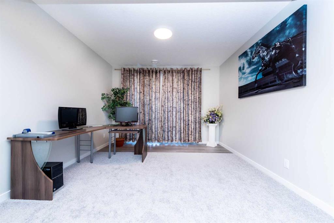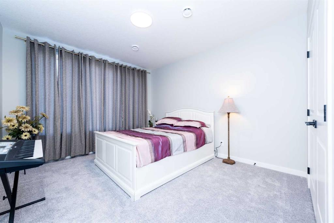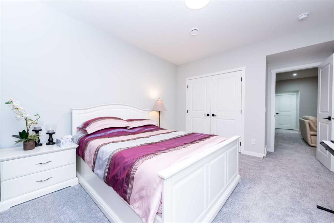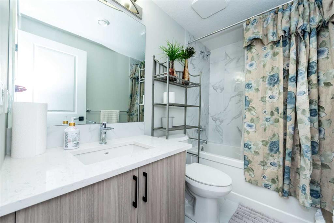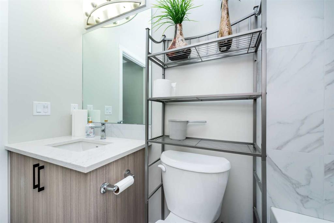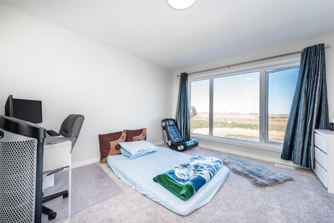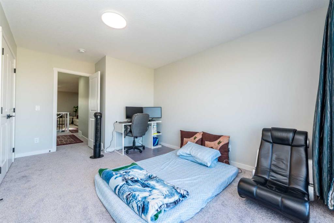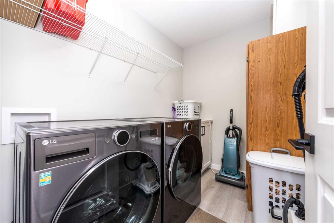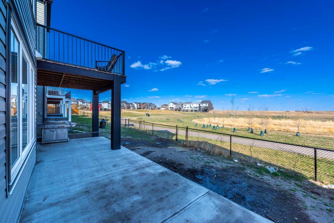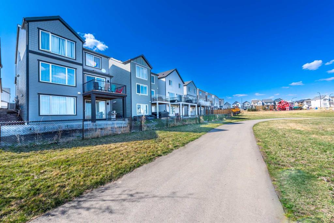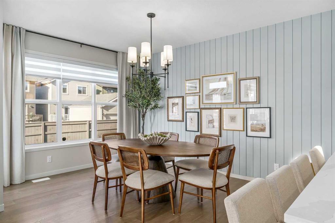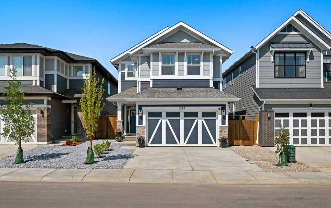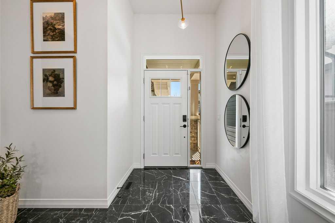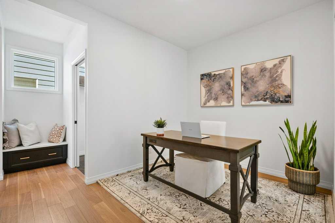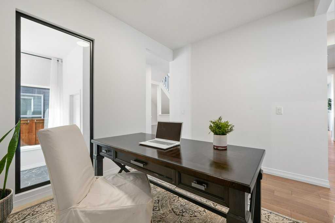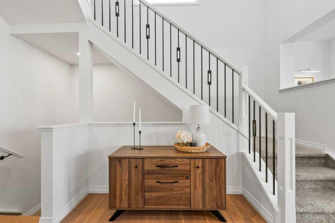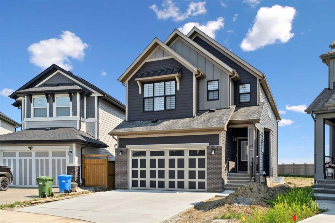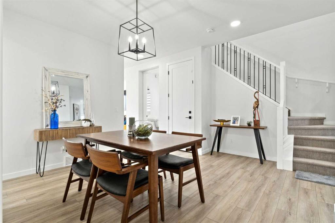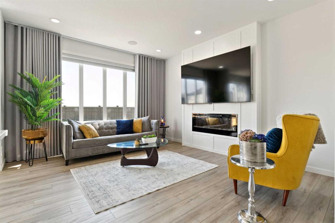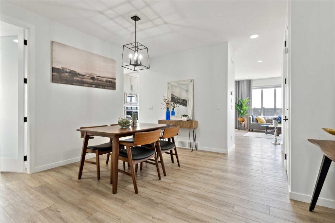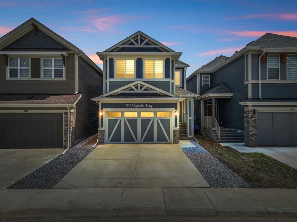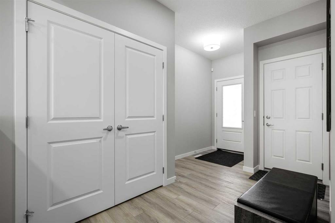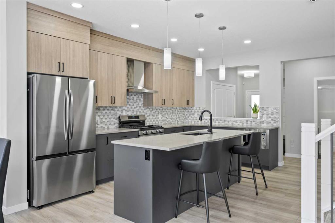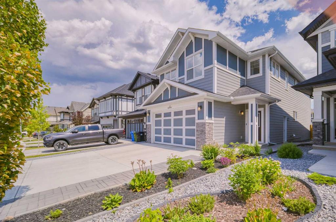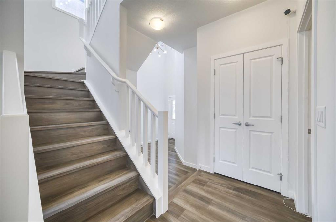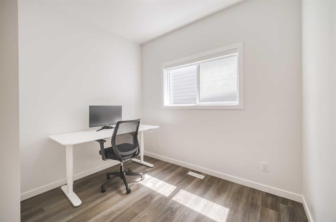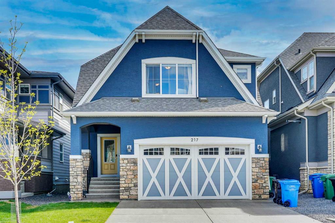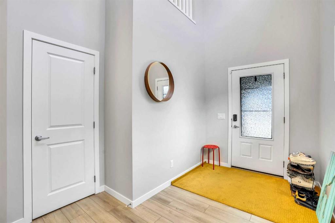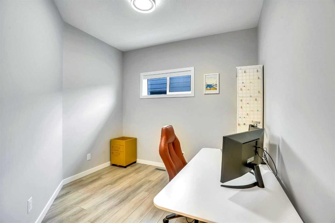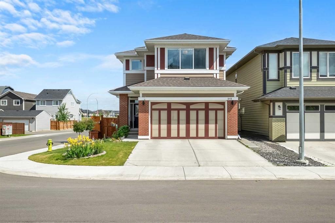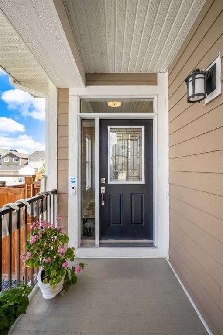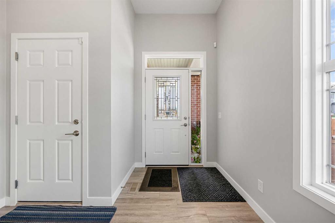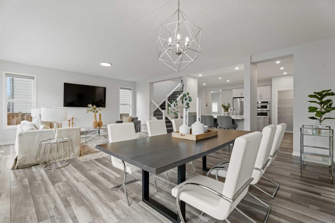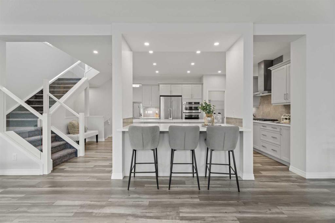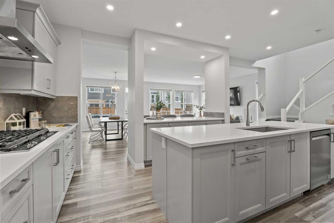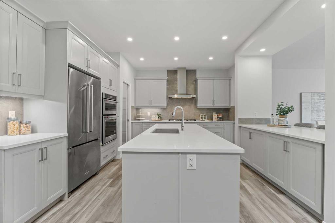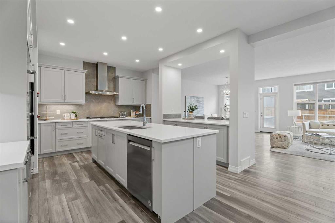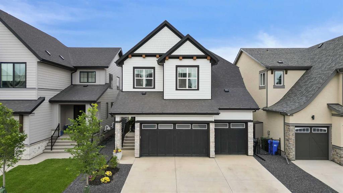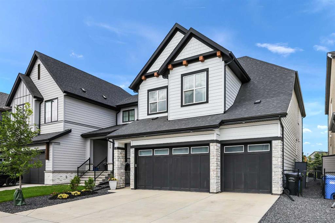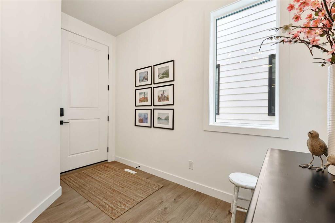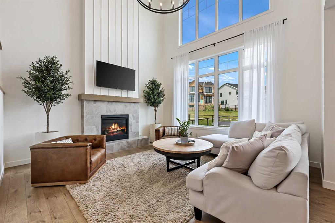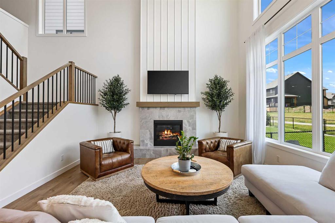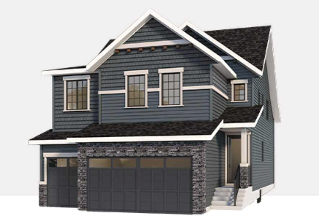46 Savoy Landing SE
Calgary T3S0E1
MLS® Number: A2214904
$ 1,099,900
6
BEDROOMS
4 + 0
BATHROOMS
2,637
SQUARE FEET
2024
YEAR BUILT
PRICE REDUCED $25,000 FOR QUICK SALE! 3D VIRTUAL TOUR| DREAM HOME BUILD BY BAYWEST CUSTOM BUILDERS| WALKOUT LOT| OVER 36OO SQFT LIVING SPACE| TOTAL 6 BEDROOOMS| CENTRIAL AIR CONDITIONER| SPICE KITCHEN| FINSIDHED BASEMENT| If you're searching for your dream home in one of the fastest-growing communities—Rangeview—look no further! This stunning home offers over 3,600 sq ft of living space, including a fully finished walk-out basement, making it perfect for a large or growing family. Loaded with more than $80,000 in upgrades, it features high-end, WiFi-connected appliances such as a combo wall oven with convection and steam, a powerful 36” Bespoke chimney hood fan in both the main and spice kitchens, and an LG washer and dryer with steam and smart sensors. The main floor showcases hardwood flooring, a bedroom with a full bathroom, a gourmet kitchen with a massive center island, a spice kitchen, a beautiful dining area, and a cozy living room that opens to a deck with a BBQ gas line—perfect for family gatherings. Upstairs, you’ll find luxurious master bedroom with 5-piece ensuites, three additional spacious bedrooms, a full 5pc bathroom, a laundry room, and a family room for relaxing or entertaining. The walk-out basement adds even more space with another large family room, a bedroom, and a full bathroom—ideal for guests or extended family. Backing onto peaceful wetlands, this home offers complete privacy with no neighbors behind. Additional features include a forced air natural gas furnace, a multi-zone HVAC system with Nest thermostats on each level, full central air conditioning, and so much more. This home truly has everything your family needs and more!
| COMMUNITY | Rangeview |
| PROPERTY TYPE | Detached |
| BUILDING TYPE | House |
| STYLE | 2 Storey |
| YEAR BUILT | 2024 |
| SQUARE FOOTAGE | 2,637 |
| BEDROOMS | 6 |
| BATHROOMS | 4.00 |
| BASEMENT | Separate/Exterior Entry, Finished, See Remarks, Walk-Out To Grade |
| AMENITIES | |
| APPLIANCES | Dishwasher, Dryer, Garage Control(s), Gas Range, Microwave, Refrigerator, Washer, Window Coverings |
| COOLING | Central Air |
| FIREPLACE | N/A |
| FLOORING | Carpet, Ceramic Tile, Hardwood |
| HEATING | Forced Air, Natural Gas |
| LAUNDRY | Upper Level |
| LOT FEATURES | Back Yard, Backs on to Park/Green Space, No Neighbours Behind |
| PARKING | Double Garage Attached |
| RESTRICTIONS | None Known |
| ROOF | Asphalt Shingle |
| TITLE | Fee Simple |
| BROKER | Royal LePage Mission Real Estate |
| ROOMS | DIMENSIONS (m) | LEVEL |
|---|---|---|
| Bedroom | 15`5" x 11`6" | Basement |
| Game Room | 26`5" x 20`3" | Basement |
| 4pc Bathroom | 5`1" x 8`6" | Basement |
| Storage | 7`10" x 18`8" | Basement |
| Other | 9`5" x 7`6" | Basement |
| Bedroom | 9`7" x 12`5" | Main |
| Foyer | 9`11" x 4`9" | Main |
| Spice Kitchen | 11`1" x 7`3" | Main |
| 4pc Bathroom | 5`1" x 8`4" | Main |
| Kitchen | 10`10" x 14`8" | Main |
| Dining Room | 11`9" x 12`6" | Main |
| Living Room | 15`4" x 12`8" | Main |
| Bedroom - Primary | 17`1" x 12`2" | Upper |
| Walk-In Closet | 9`9" x 4`7" | Upper |
| Bedroom | 15`7" x 12`8" | Upper |
| Bedroom | 11`11" x 9`11" | Upper |
| Bedroom | 12`0" x 9`11" | Upper |
| 5pc Ensuite bath | 10`0" x 8`3" | Upper |
| 5pc Bathroom | 8`11" x 8`3" | Upper |
| Family Room | 12`7" x 16`6" | Upper |
| Laundry | 6`1" x 8`4" | Upper |

