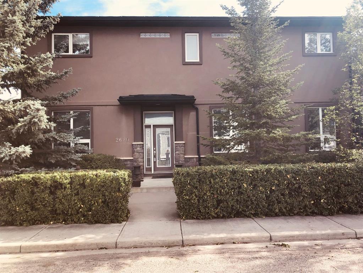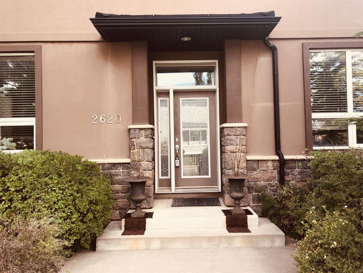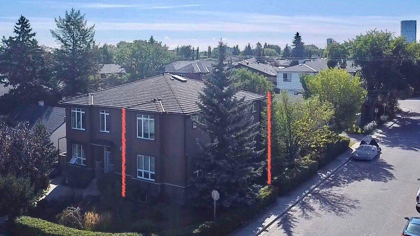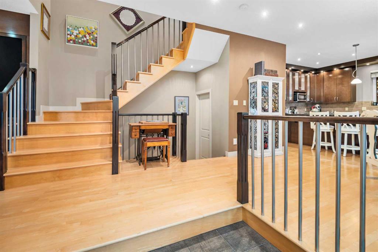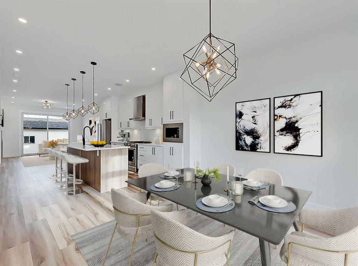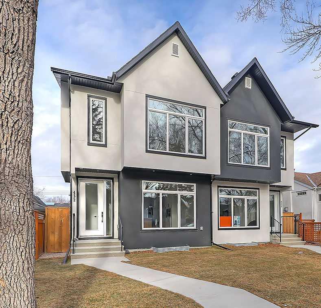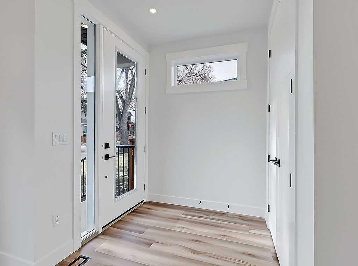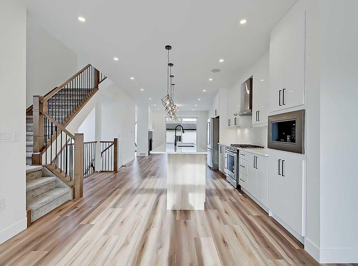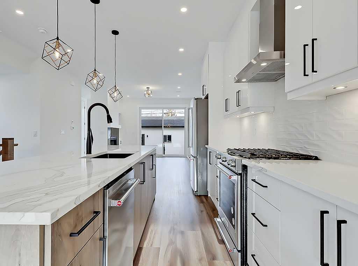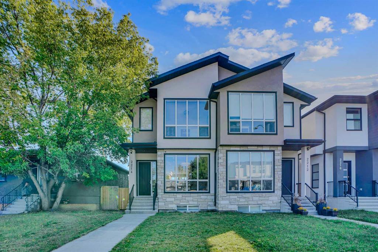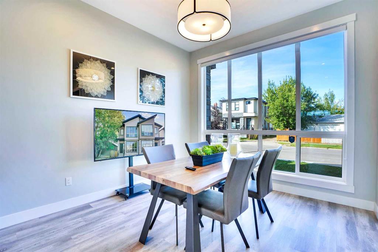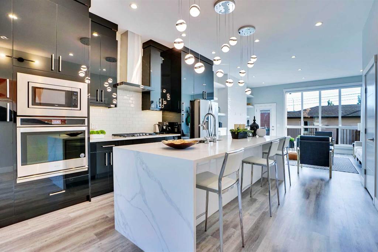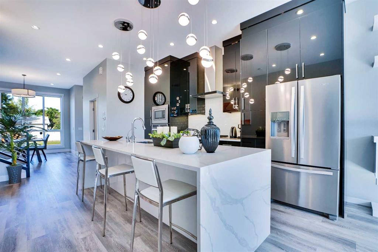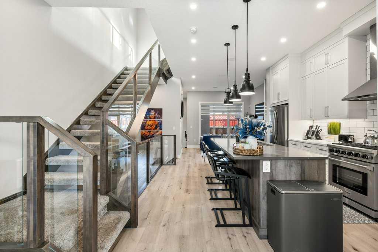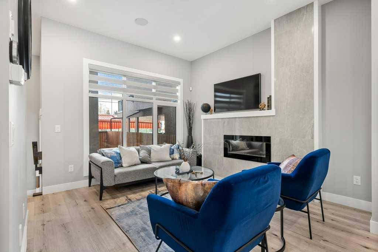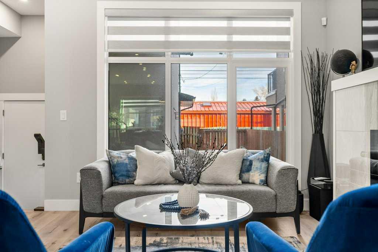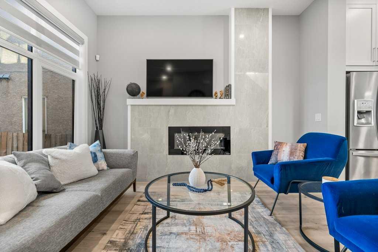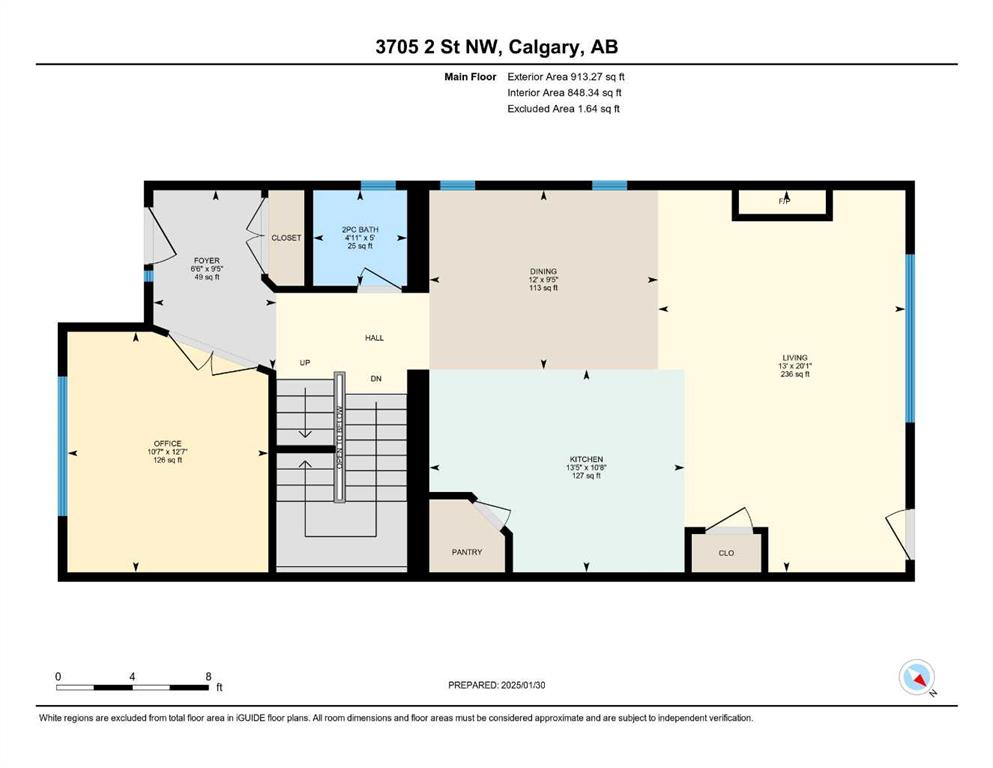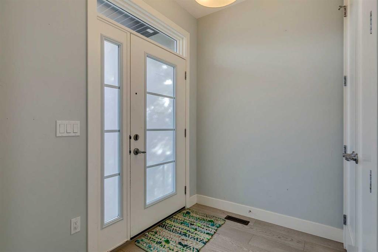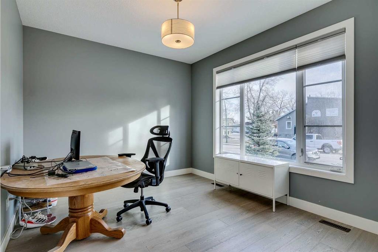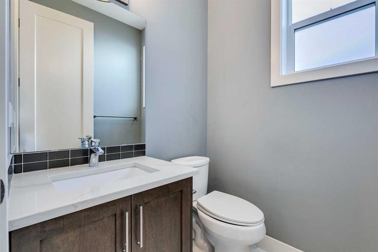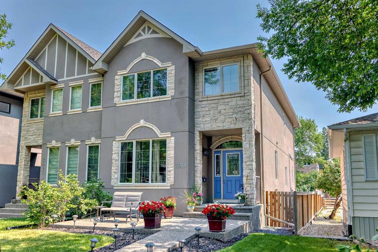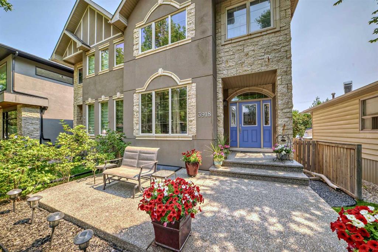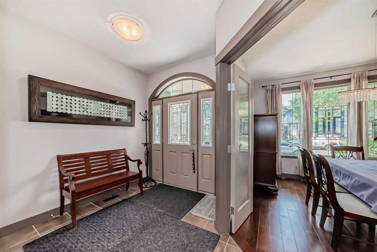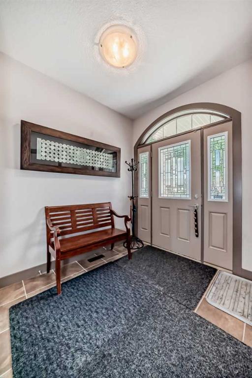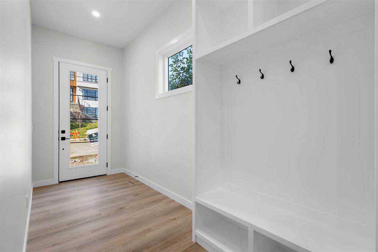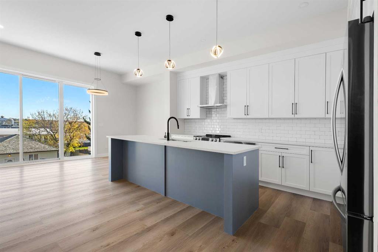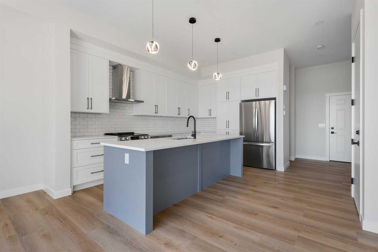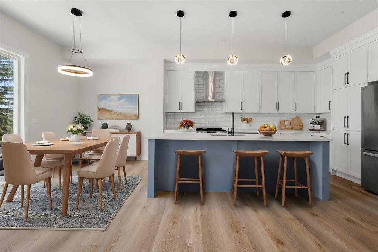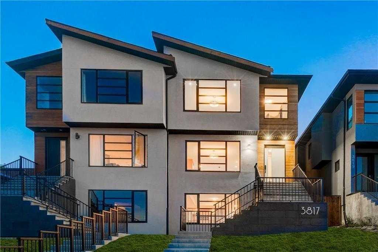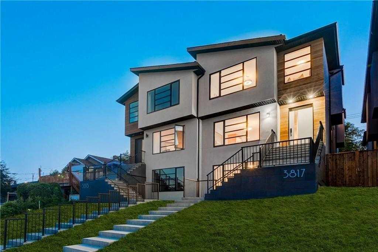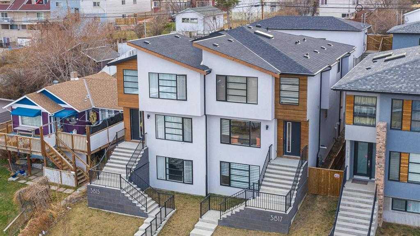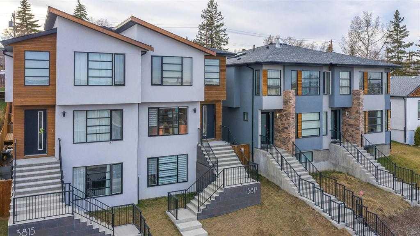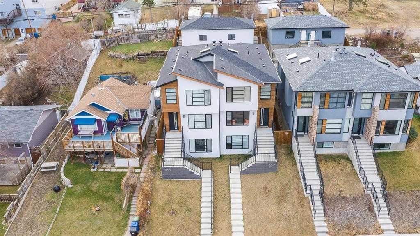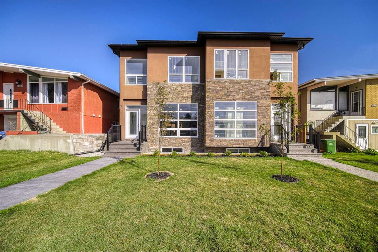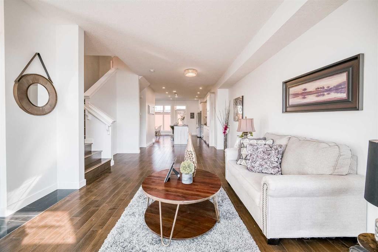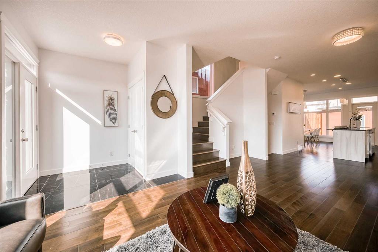466 27 Avenue NW
Calgary T2M 2H6
MLS® Number: A2194461
$ 849,900
4
BEDROOMS
3 + 1
BATHROOMS
2002
YEAR BUILT
** OPEN HOUSE SUNDAY, FEBRUARY 16, NOON – 2 PM - CANCELLED ** Beautiful, meticulously-maintained home in upscale Mount Pleasant! Bored with all the new infills? Say farewell to cookie-cutter uninspired new builds and instead go for style and class with this solid, well-built traditional home. Step on through the yellow door and experience the quality and charm of this welcoming home. Elegant formal living and dining rooms greet your guests. Warm and wonderful great room features two-tone solid maple kitchen cabinets with granite countertops and stainless steel appliances (including induction cooktop), comfortable family room with gas fireplace, spacious breakfast nook for casual dining, and 2-piece powder room. Gorgeous solid maple hardwood, crown moulding, and custom silhouette blinds grace the main floor. Upstairs you’ll find a relaxing master retreat with walk-in closet and spa-like ensuite. Two more fabulous bedrooms, a main bath with double sinks, and a handy laundry room round out the upper level. Fantastic, fully-developed basement with rec / media room, flex room, 4th bedroom and yet another full bath with jetted tub! Significant upgrades include newer furnace (2019), hot water tank (2024), roof/gutters/Leaf Filter screens (2021), some windows (2022), and smart thermostat (2025). Every inch of this home has been stylishly decorated and lovingly maintained. Stunning, private back yard with wide deck and glorious gardens that wrap you in your own personal urban sanctuary. Top this all off with a double garage and it’s easy to see how this will house instantly feel like home!
| COMMUNITY | Mount Pleasant |
| PROPERTY TYPE | Semi Detached (Half Duplex) |
| BUILDING TYPE | Duplex |
| STYLE | 2 Storey, Side by Side |
| YEAR BUILT | 2002 |
| SQUARE FOOTAGE | 1,921 |
| BEDROOMS | 4 |
| BATHROOMS | 4.00 |
| BASEMENT | Finished, Full |
| AMENITIES | |
| APPLIANCES | Central Air Conditioner, Dishwasher, Dryer, Garage Control(s), Induction Cooktop, Microwave Hood Fan, Refrigerator, Stove(s), Washer, Window Coverings |
| COOLING | Central Air |
| FIREPLACE | Family Room, Gas, Mantle |
| FLOORING | Carpet, Ceramic Tile, Hardwood |
| HEATING | Forced Air, Natural Gas |
| LAUNDRY | Laundry Room, Upper Level |
| LOT FEATURES | Back Lane, Landscaped, Treed |
| PARKING | Double Garage Detached, Garage Door Opener |
| RESTRICTIONS | None Known |
| ROOF | Asphalt |
| TITLE | Fee Simple |
| BROKER | Real Estate Professionals Inc. |
| ROOMS | DIMENSIONS (m) | LEVEL |
|---|---|---|
| Game Room | 12`0" x 9`6" | Basement |
| Media Room | 13`3" x 10`2" | Basement |
| Bedroom | 11`11" x 9`10" | Basement |
| Flex Space | 11`11" x 8`11" | Basement |
| 4pc Bathroom | 9`7" x 5`5" | Basement |
| Kitchen | 16`1" x 8`11" | Main |
| Breakfast Nook | 10`1" x 9`7" | Main |
| Family Room | 14`0" x 10`3" | Main |
| Living Room | 14`4" x 13`4" | Main |
| Dining Room | 13`11" x 8`8" | Main |
| 2pc Bathroom | 5`7" x 5`0" | Main |
| Bedroom - Primary | 15`3" x 14`8" | Upper |
| 5pc Ensuite bath | 12`1" x 9`9" | Upper |
| Bedroom | 13`3" x 9`9" | Upper |
| 5pc Bathroom | 9`9" x 7`11" | Upper |
| Laundry | 5`11" x 5`3" | Upper |
| Bedroom | 11`4" x 9`9" | Upper |














































