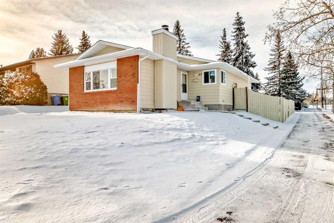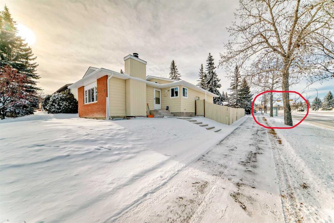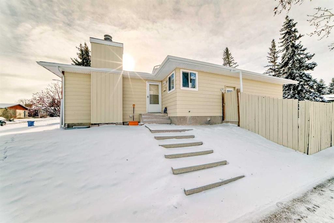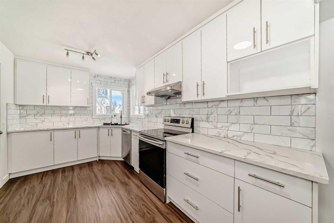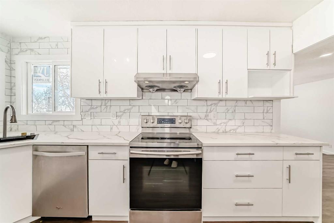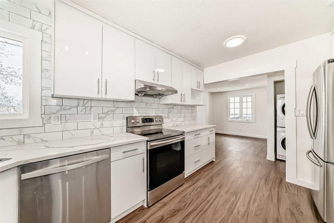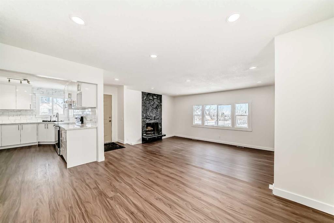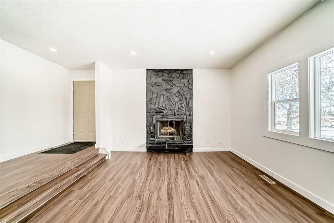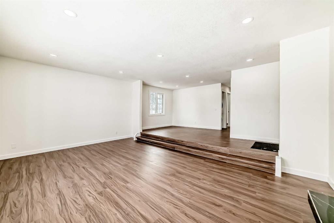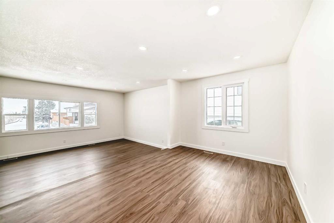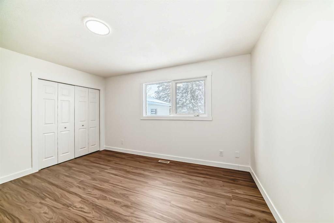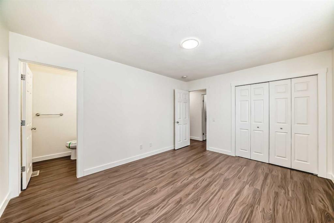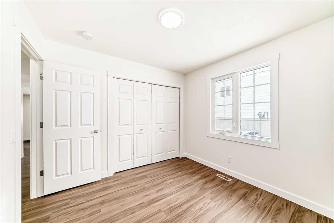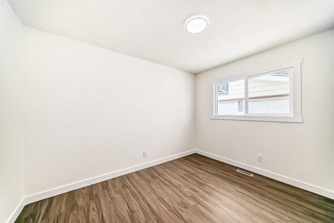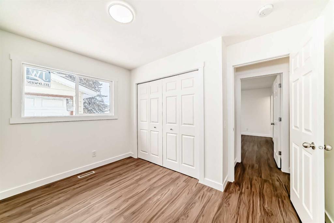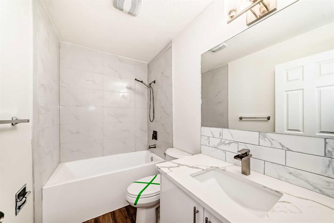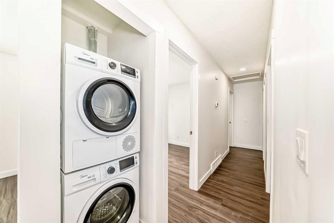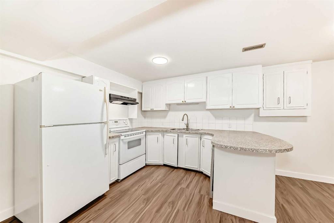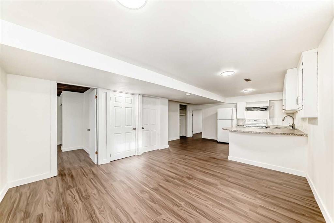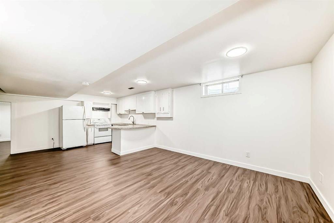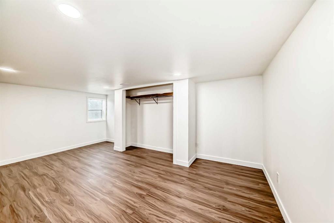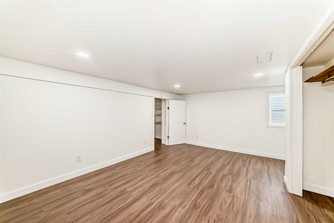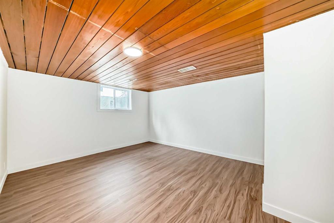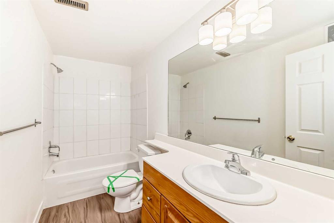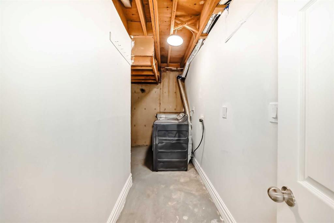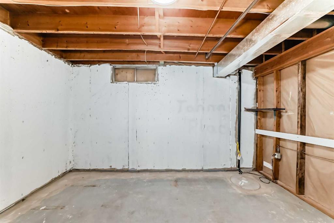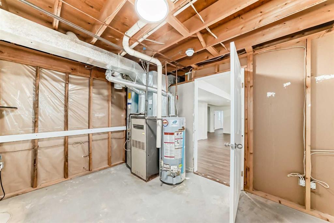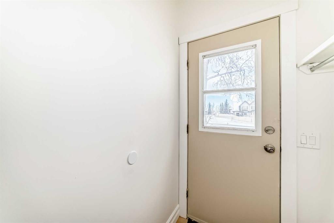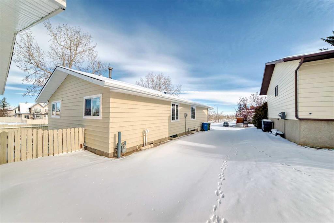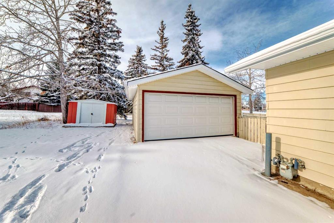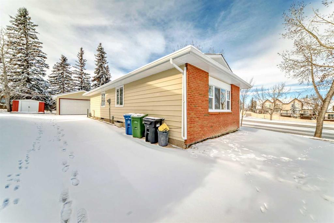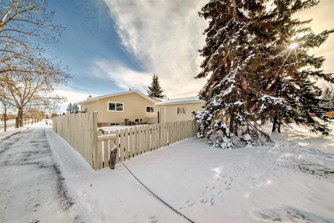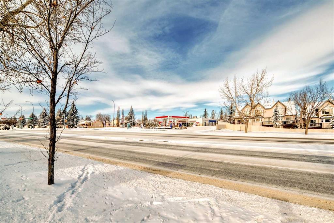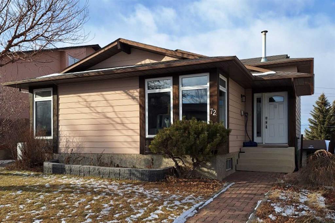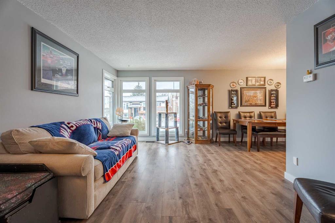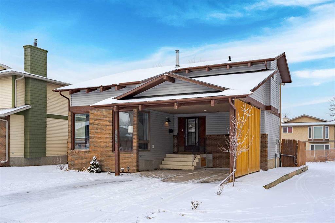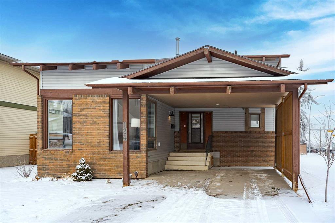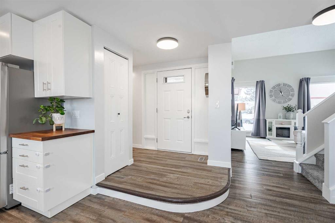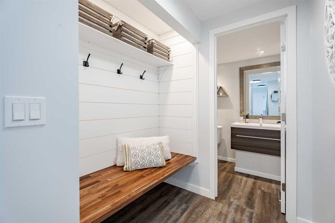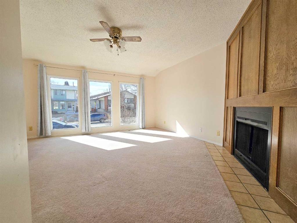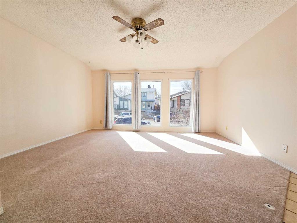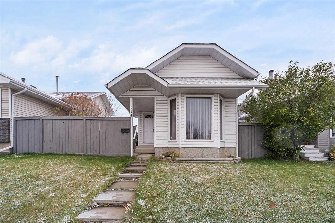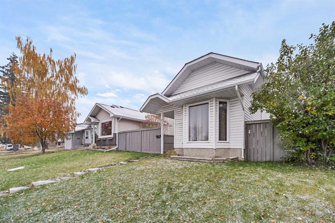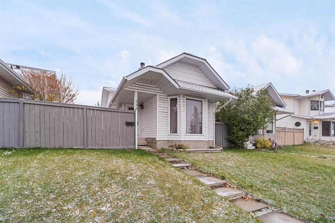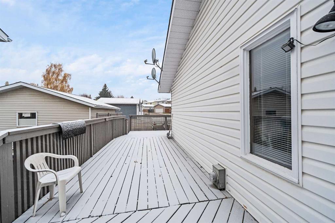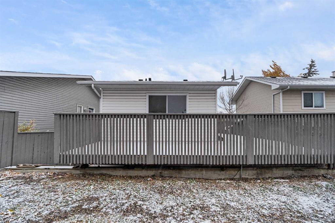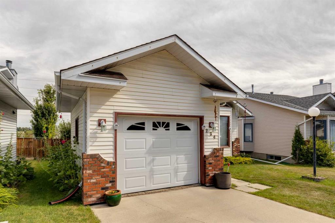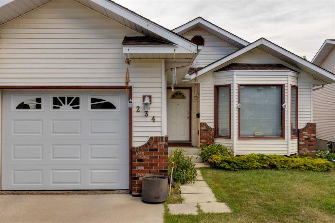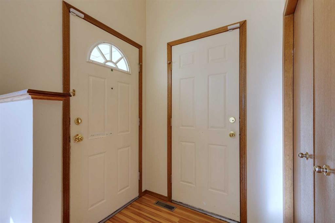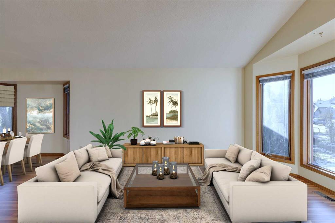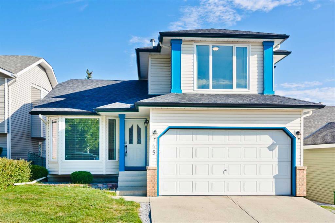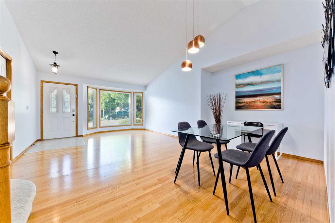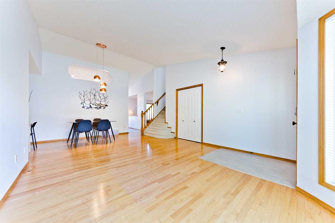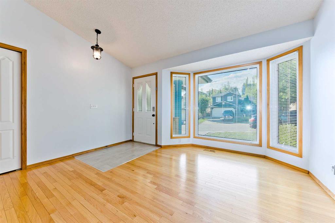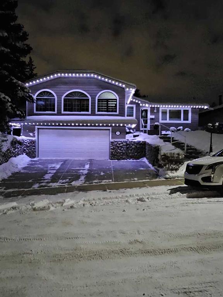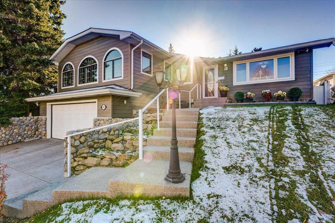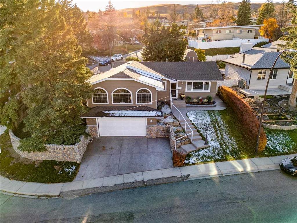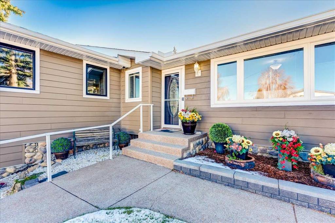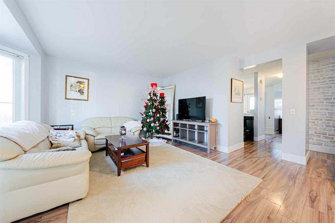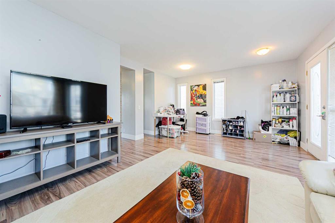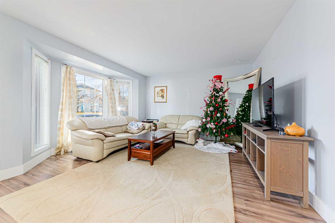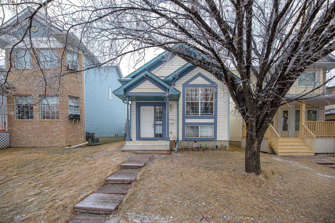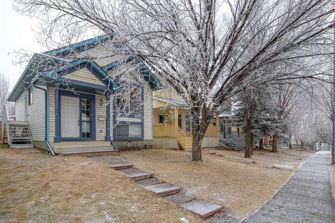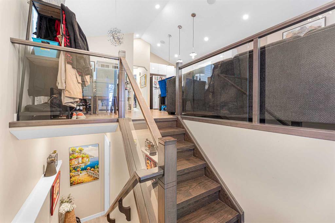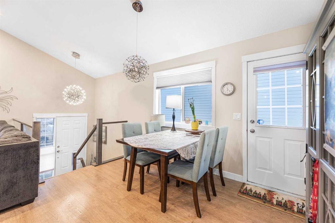47 Bearberry Crescent NW
Calgary T3K 1P9
MLS® Number: A2191446
$ 638,000
5
BEDROOMS
2 + 1
BATHROOMS
1,230
SQUARE FEET
1979
YEAR BUILT
OPEN HOUSE: Saturday February 15 from 12:00 - 4:00 pm. Discover an “EXCEPTIONAL INVESTMENT OPPORTUNITY” with this well situated **CORNER LOT** Home in the Desirable Community of Beddington. This recently **RENOVATED** property and **MOVE IN READY** offers a total of 5 spacious bedrooms with an illegal basement suite. As you step inside, you will be greeted by the cozy living room with ** NEW LARGE WINDOWS** and a gas fireplace, creating a welcoming and stylish space perfect for entertaining friends. The adjacent dining area is perfect for gatherings, and The Kitchen is spacious and functional featuring **BEAUTIFUL and MODERN** cabinetry, ** STAINLESS STEEL ** Appliances, gorgeous white quartz countertops and its own bay window for additional natural light. The main floor offers 3 good sized bedrooms which includes the Master Bedroom with a **2 piece ENSUITE**, two additional bedrooms, and full bathroom. For your convenience, a new set of **VENTLESS Washer / Dryer** were also added on the main floor. The fully renovated basement, accessible via a **SEPARATE ENTRANCE**, boasts an illegal suite with a family room, two large bedrooms, a kitchenette, a full bath and a large laundry/mechanical room. Outside, you will find a **LONG PAVED SIDE DRIVEWAY** perfect for **RV PARKING** and double garage. The home is also close to major grocery stores such as Safeway, T&T Supermarket, and Superstore, as well as a bike pathway network that provides ample recreational opportunities. EASY ACCESS to Beddington Town Centre, Airport, Deerfoot City Mall, Beddington Blvd., 14 Street, Deerfoot Trail and Stoney Trail. Upgrades includes BRAND NEW Ceiling lightings, NEW Paint, NEW Flooring, NEW Kitchen, NEW Windows and NEW Bathroom Exhaust Fan (All completed in 2025). Opportunities like this won't last for too long, Book your showing today.
| COMMUNITY | Beddington Heights |
| PROPERTY TYPE | Detached |
| BUILDING TYPE | House |
| STYLE | Bungalow |
| YEAR BUILT | 1979 |
| SQUARE FOOTAGE | 1,230 |
| BEDROOMS | 5 |
| BATHROOMS | 3.00 |
| BASEMENT | Full, Suite |
| AMENITIES | |
| APPLIANCES | Dishwasher, Electric Stove, Garage Control(s), Range Hood, Washer/Dryer |
| COOLING | None |
| FIREPLACE | Gas |
| FLOORING | Laminate |
| HEATING | Fireplace(s), Forced Air, Natural Gas |
| LAUNDRY | Multiple Locations |
| LOT FEATURES | Back Yard, Corner Lot, Front Yard |
| PARKING | Double Garage Detached |
| RESTRICTIONS | Development Restriction |
| ROOF | Asphalt Shingle |
| TITLE | Fee Simple |
| BROKER | Grand Realty |
| ROOMS | DIMENSIONS (m) | LEVEL |
|---|---|---|
| Bedroom | 12`5" x 17`8" | Lower |
| Laundry | 13`4" x 7`11" | Lower |
| Bedroom | 12`9" x 13`10" | Lower |
| Family Room | 12`8" x 13`3" | Lower |
| 4pc Bathroom | 9`7" x 4`11" | Lower |
| Kitchen | 10`4" x 12`8" | Main |
| 4pc Bathroom | 8`5" x 4`11" | Main |
| 2pc Ensuite bath | 4`11" x 4`9" | Main |
| Kitchen | 10`0" x 13`10" | Main |
| Dining Room | 13`1" x 9`9" | Main |
| Living Room | 13`1" x 19`4" | Main |
| Bedroom - Primary | 13`9" x 11`2" | Main |
| Bedroom | 8`7" x 11`7" | Main |
| Bedroom | 9`9" x 10`2" | Main |


