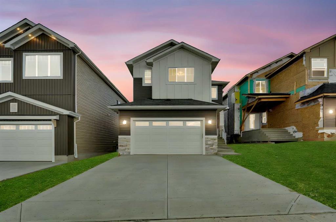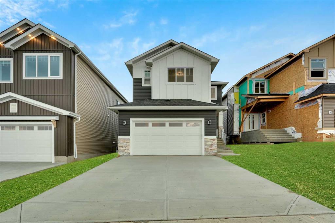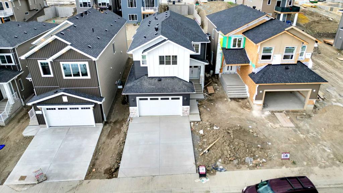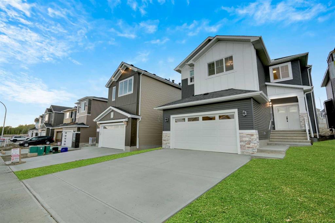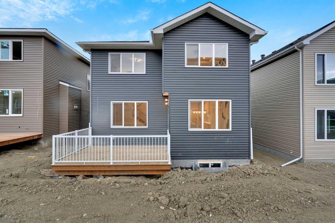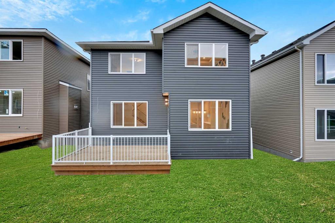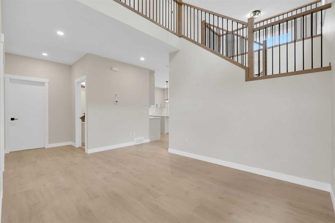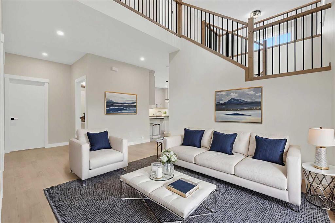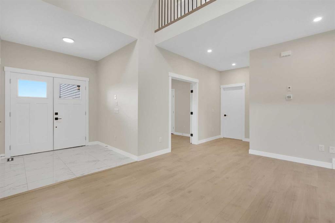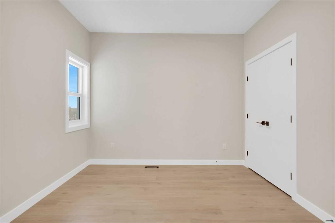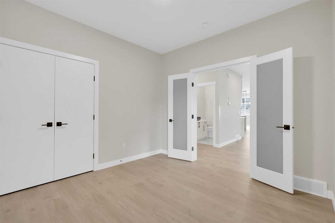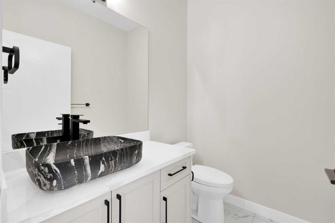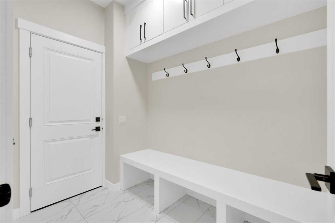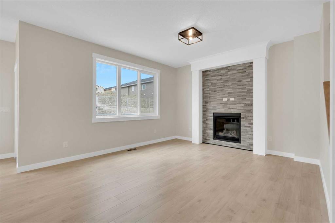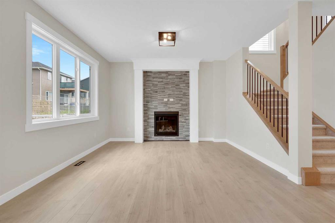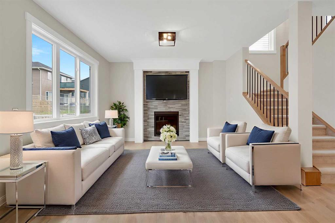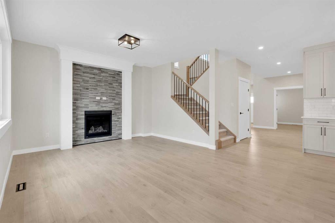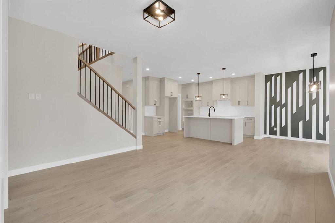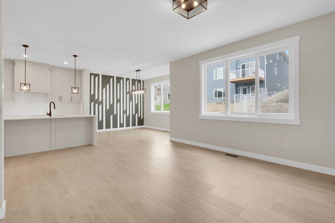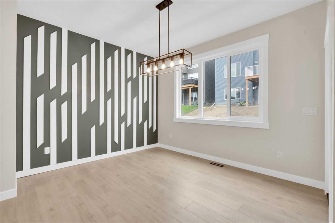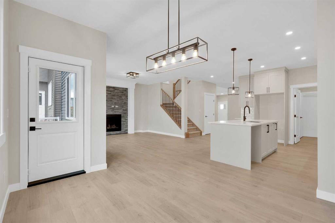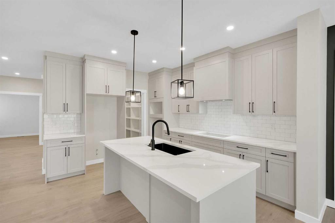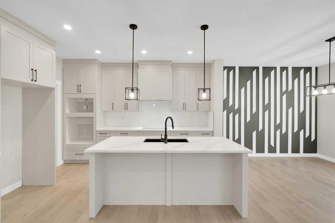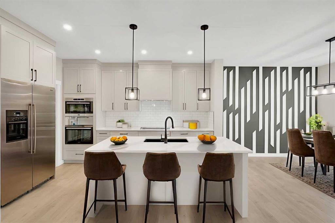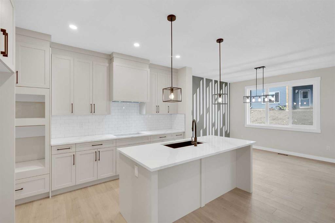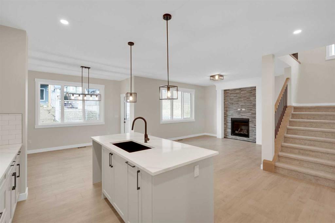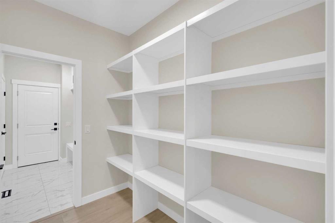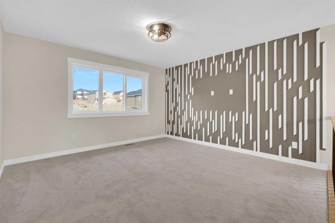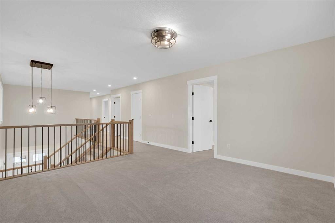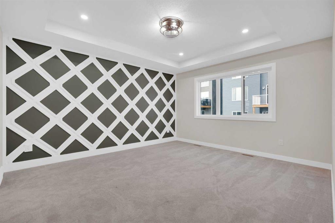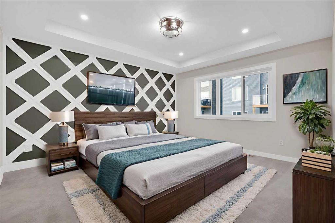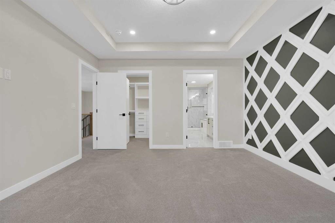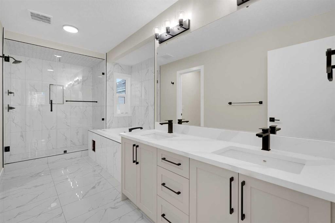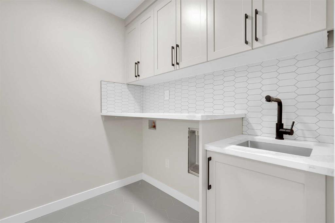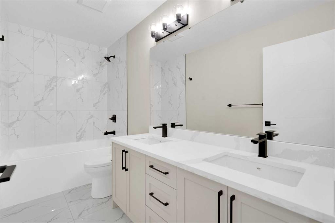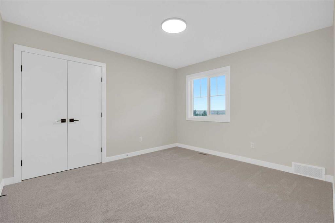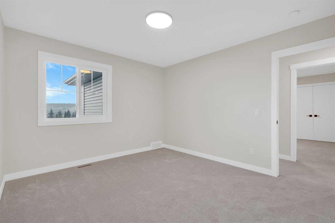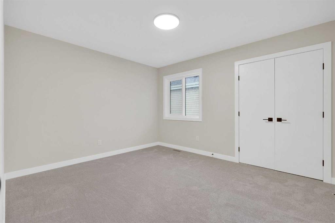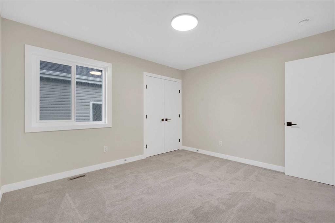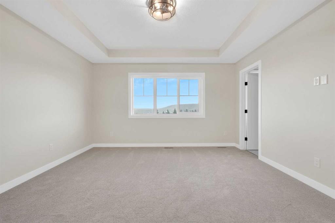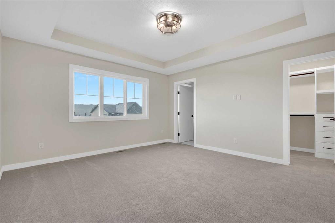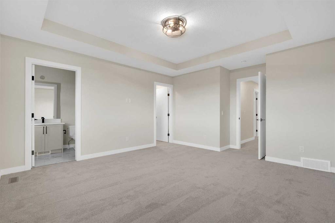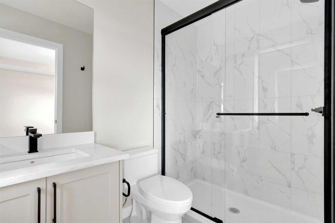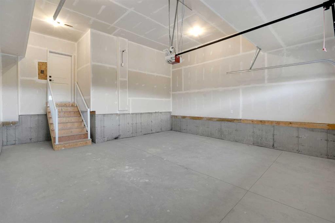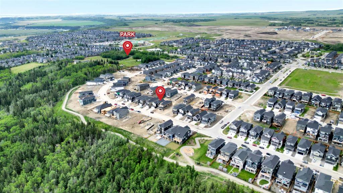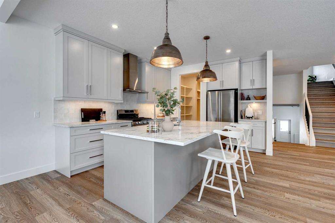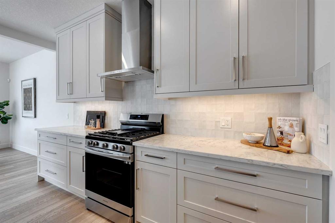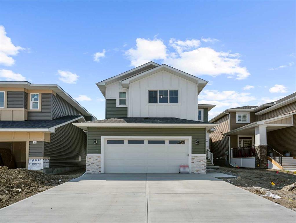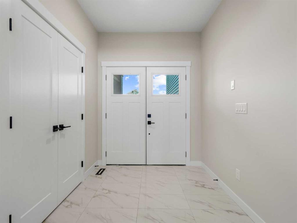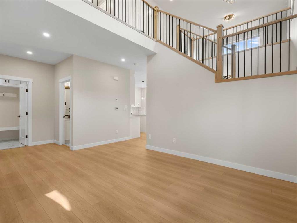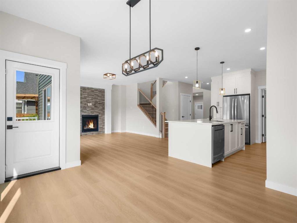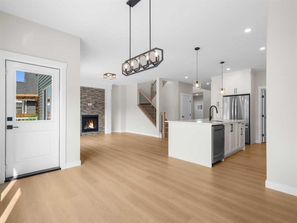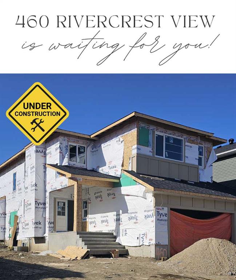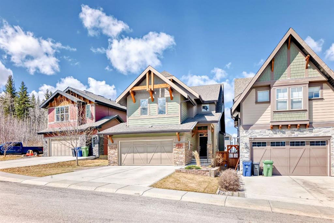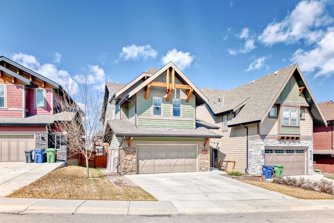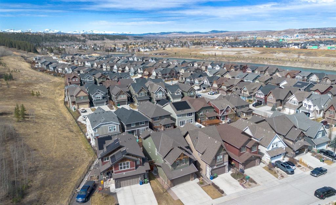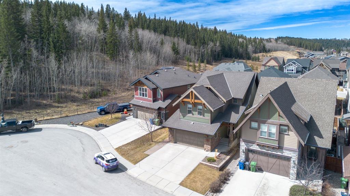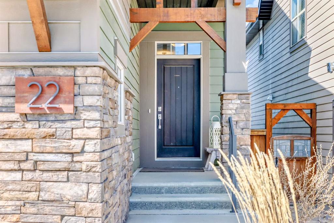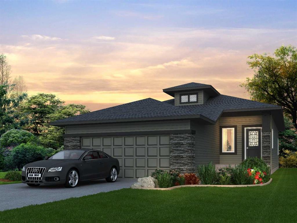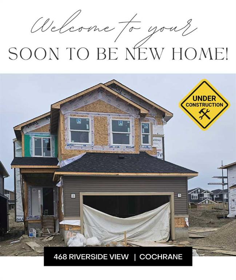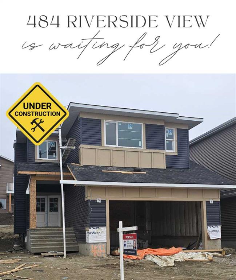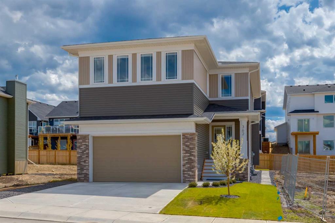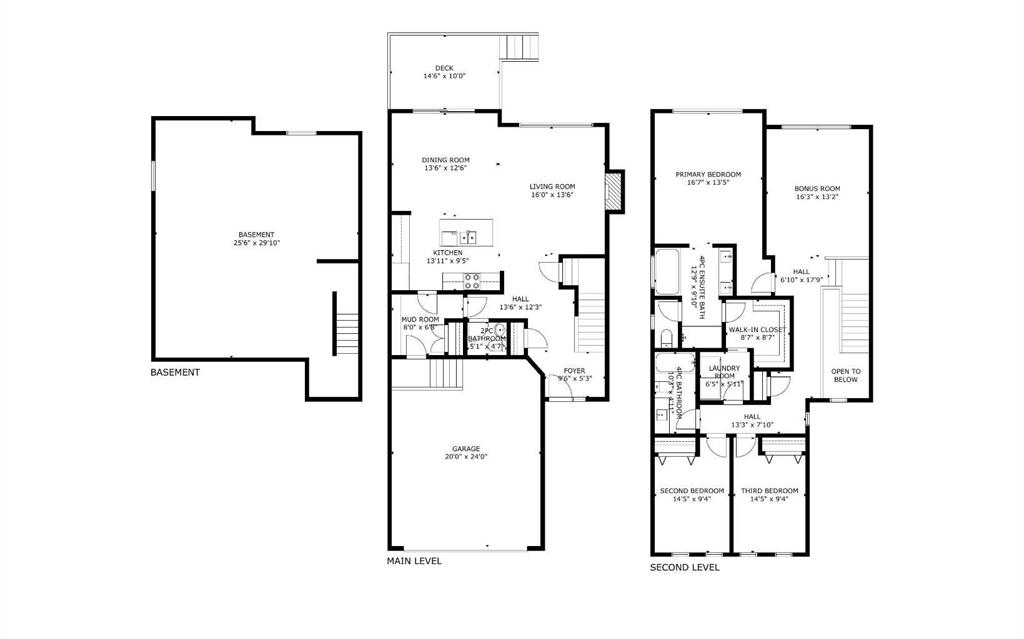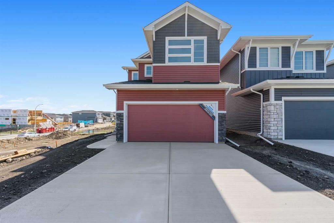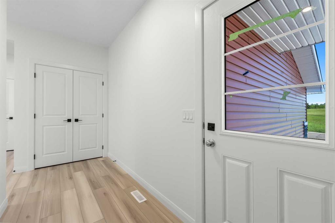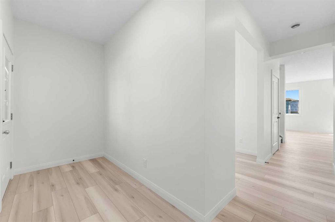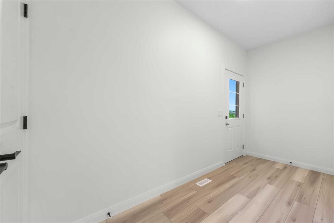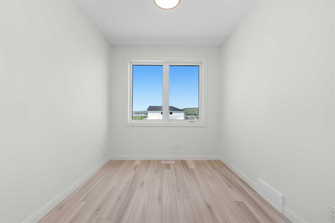472 Rivercrest View
Cochrane T4C 3C7
MLS® Number: A2232584
$ 799,000
4
BEDROOMS
3 + 1
BATHROOMS
2,761
SQUARE FEET
2025
YEAR BUILT
Affordable & Exceptional Living Awaits you at 472 Rivercrest View! A Signature Home by 3D Development LTD. Welcomes you to 472 Rivercrest View, where quality craftsmanship meets thoughtful design in one of Cochrane’s most desirable communities. Built by 3D Development LTD. This builder is rapidly gaining recognition for their elevated finishes and functional floorplans. This brand new 2 storey residence offers over 2,761 sq. ft. of beautifully designed family living space. With a side entrance and an undeveloped basement offering future development potential, this home is ideal for families looking to maximize future value. Step inside and experience a bright, open concept layout that balances style and function. A front facing den provides the perfect space for a home office or guest room, while the welcoming foyer flows effortlessly into the heart of the home. The chef inspired kitchen features high end stainless steel appliances, including a gas cook top, an oversized island, and a rare walk-through butler’s spice pantry that enhances both storage and entertaining potential. The adjacent living room, anchored by a sleek gas fireplace, opens to a spacious dining area, making family dinners or gatherings with friends easy and inviting. Upstairs, the thoughtful layout continues with four generously sized bedrooms, including a luxurious primary ensuite complete with spa inspired ensuite featuring dual vanities, a deep soaker tub, and a walk-in closet. One of the secondary bedrooms includes its own private ensuite as well and is ideal for multigenerational living or guests, while the remaining two bedrooms share a well appointed full bathroom. A large bonus room overlooking the foyer provides additional space for movie nights, kids’ playtime, or a second home office. The bright, side entry basement offers endless development opportunities, giving you added flexibility for multigenerational living. Set in the scenic community of Rivercrest, residents of this home will also enjoy close access to the nearby Riverstone area, where natural beauty, walking paths, and the tranquil Bow River enhance your daily lifestyle. Whether it’s morning walks by the water or quick access to nature just steps from your door, this is where comfort meets connection. With an anticipated completion by July 2025, now is the perfect time to secure this beautiful home and plan your future in one of Cochrane’s fastest growing neighborhoods. Don’t miss your chance to own a standout property that blends timeless style, modern convenience, and exceptional potential. Call your favorite Realtor Today!!
| COMMUNITY | Rivercrest |
| PROPERTY TYPE | Detached |
| BUILDING TYPE | House |
| STYLE | 2 Storey |
| YEAR BUILT | 2025 |
| SQUARE FOOTAGE | 2,761 |
| BEDROOMS | 4 |
| BATHROOMS | 4.00 |
| BASEMENT | Full, Unfinished |
| AMENITIES | |
| APPLIANCES | Built-In Oven, Dishwasher, Dryer, Garage Control(s), Gas Cooktop, Microwave, Range Hood, Washer |
| COOLING | None |
| FIREPLACE | Gas |
| FLOORING | Carpet, Ceramic Tile, Laminate |
| HEATING | Fireplace(s), Forced Air, Natural Gas, See Remarks |
| LAUNDRY | Laundry Room, Sink, Upper Level |
| LOT FEATURES | Back Yard, City Lot, Front Yard, Interior Lot, Rectangular Lot |
| PARKING | Double Garage Attached, Driveway, Front Drive, Garage Door Opener, Off Street, On Street, Parking Pad, See Remarks |
| RESTRICTIONS | Architectural Guidelines, Utility Right Of Way |
| ROOF | Asphalt |
| TITLE | Fee Simple |
| BROKER | RE/MAX Landan Real Estate |
| ROOMS | DIMENSIONS (m) | LEVEL |
|---|---|---|
| Foyer | 7`7" x 7`5" | Main |
| Flex Space | 10`5" x 20`7" | Main |
| Den | 10`10" x 10`7" | Main |
| 2pc Bathroom | 6`2" x 4`11" | Main |
| Living Room | 17`4" x 15`4" | Main |
| Dining Room | 10`4" x 11`3" | Main |
| Kitchen | 13`7" x 11`3" | Main |
| Pantry | 8`4" x 5`8" | Main |
| 5pc Ensuite bath | 16`0" x 7`7" | Second |
| Bedroom - Primary | 13`10" x 13`1" | Second |
| Walk-In Closet | 6`9" x 7`0" | Second |
| Family Room | 13`0" x 13`3" | Second |
| Laundry | 5`5" x 7`0" | Second |
| 5pc Bathroom | 5`4" x 11`1" | Second |
| Bedroom | 12`6" x 11`1" | Second |
| Bedroom | 12`2" x 10`11" | Second |
| Bedroom - Primary | 16`5" x 13`3" | Second |
| 3pc Ensuite bath | 7`10" x 5`4" | Second |

