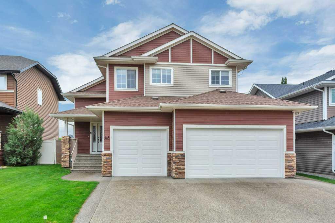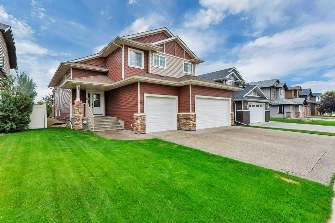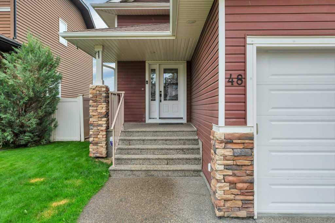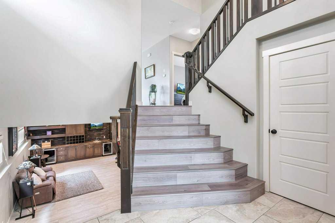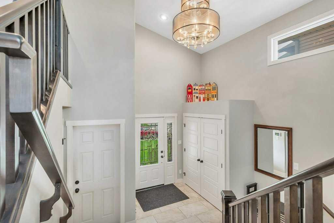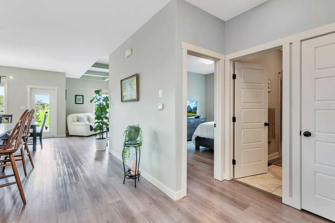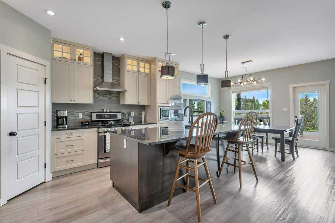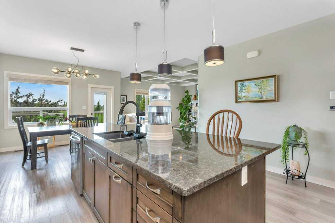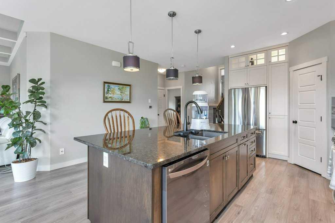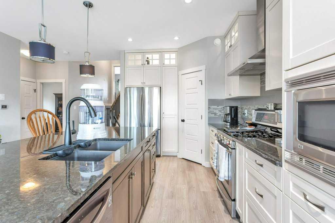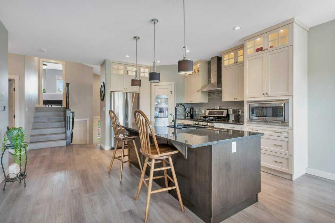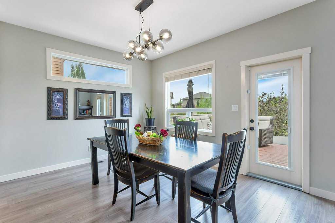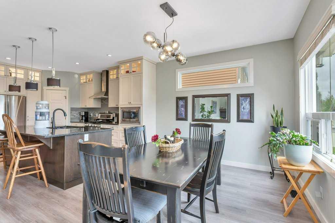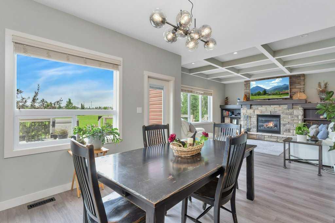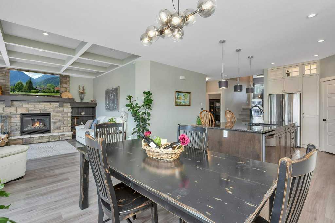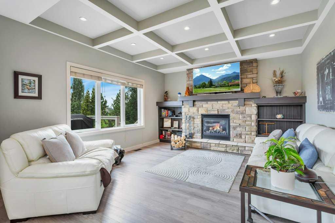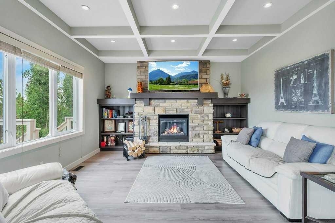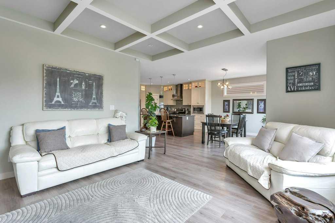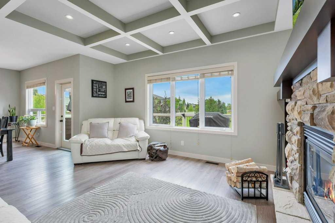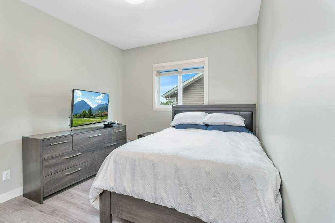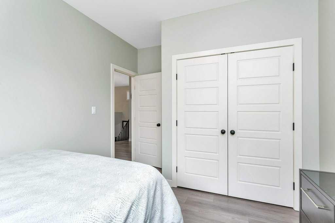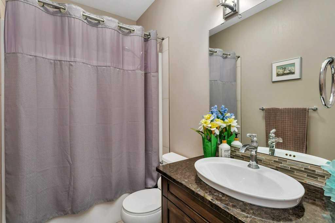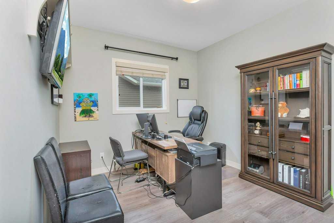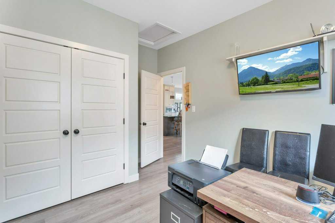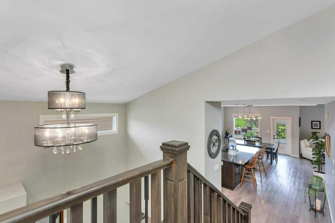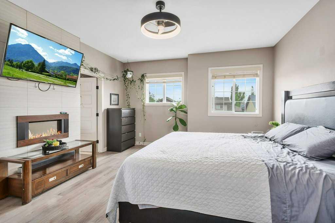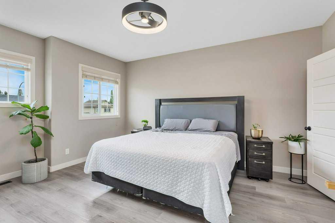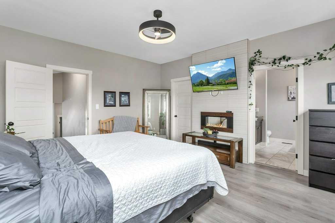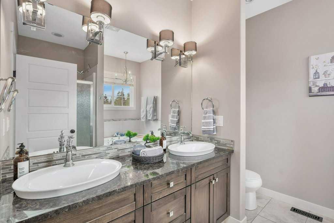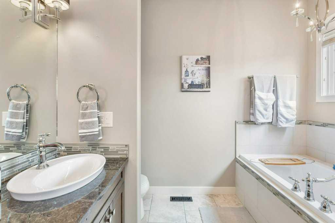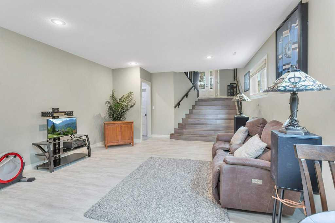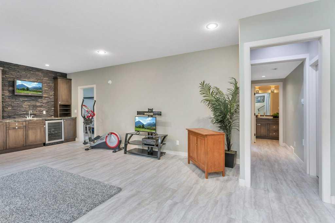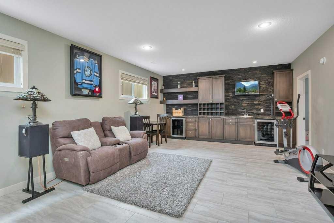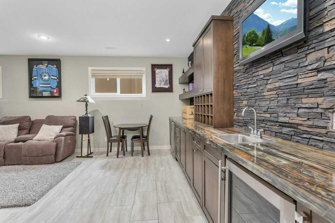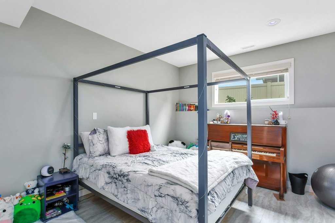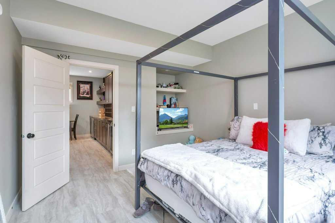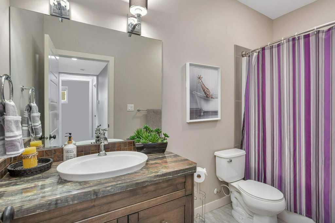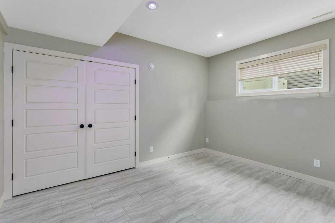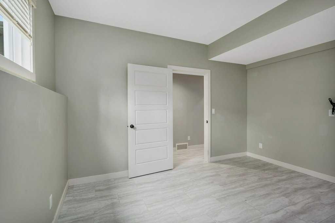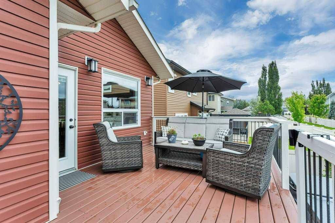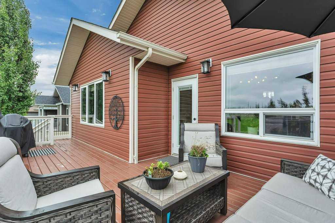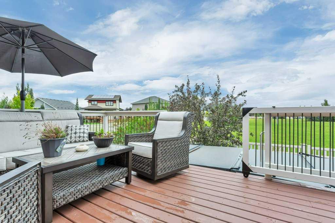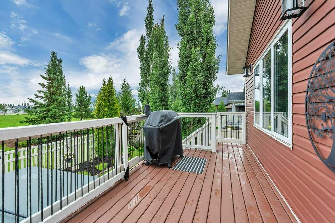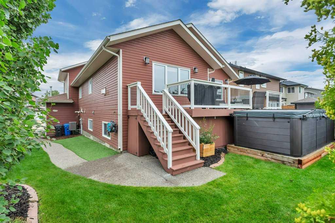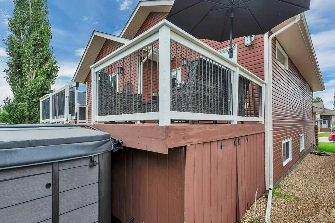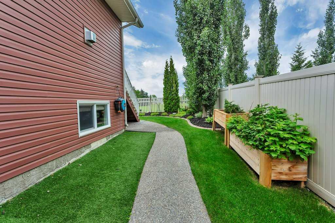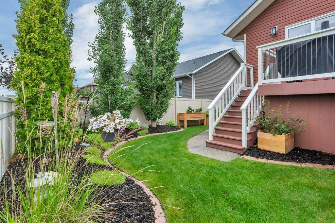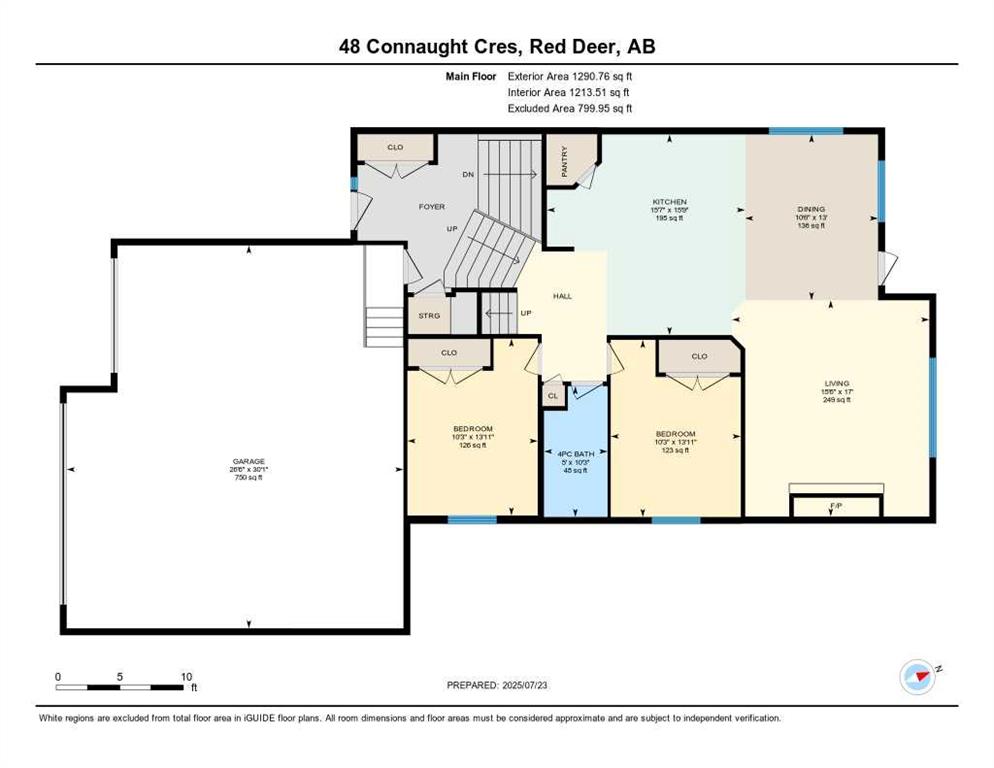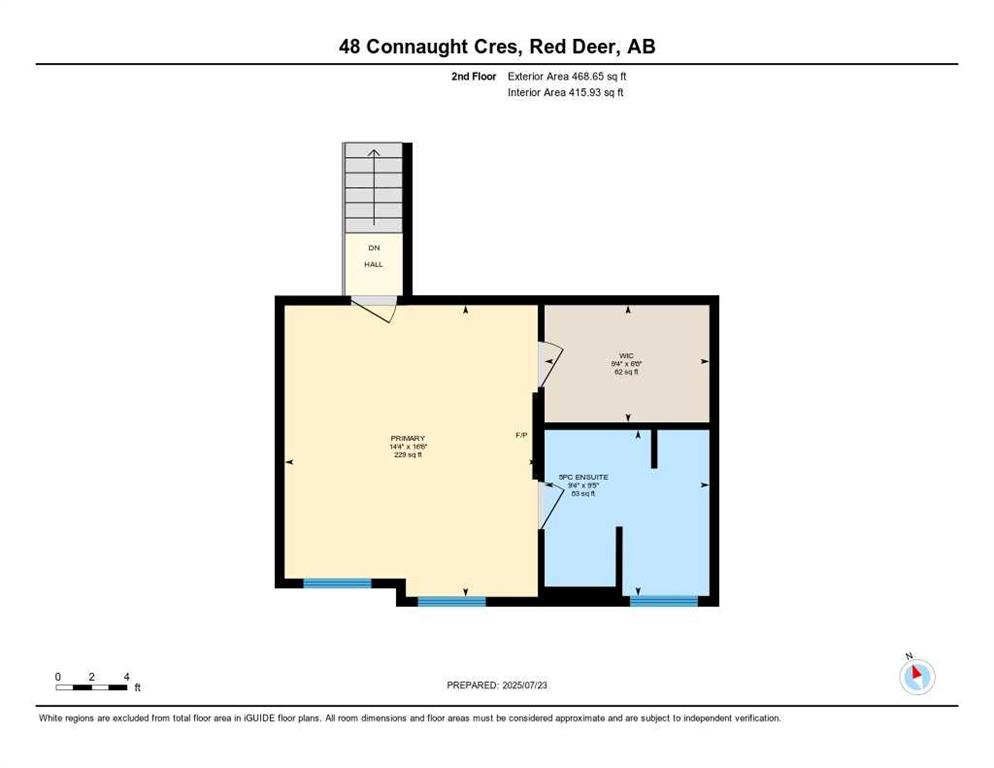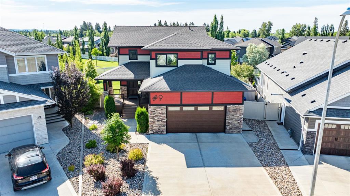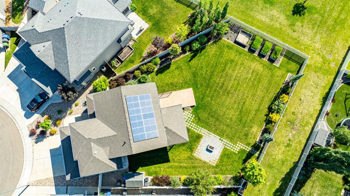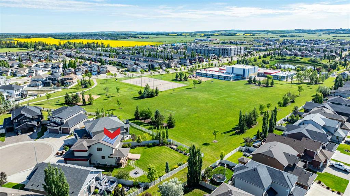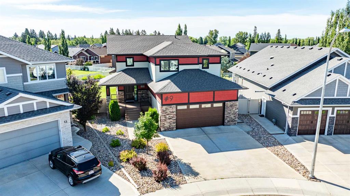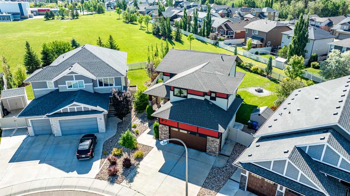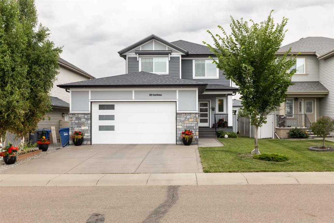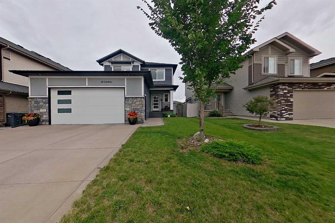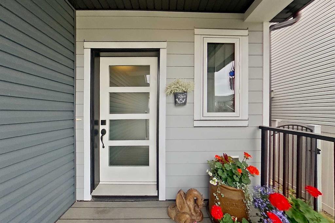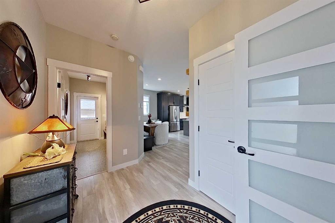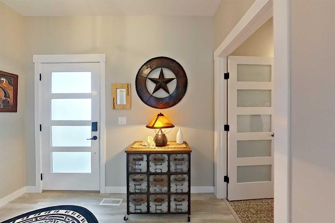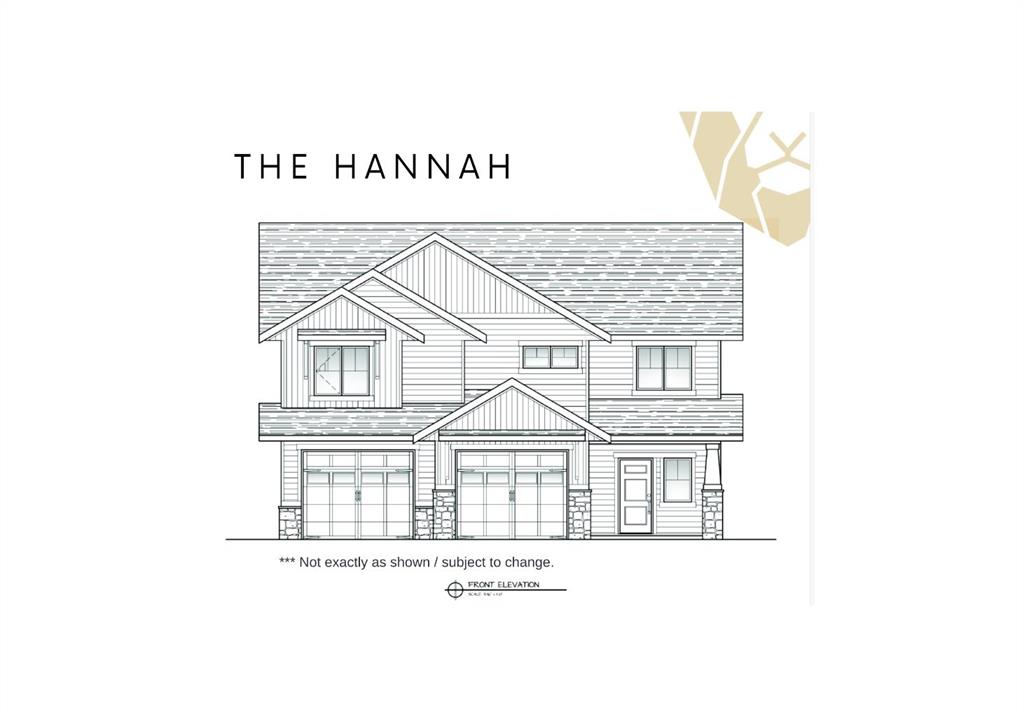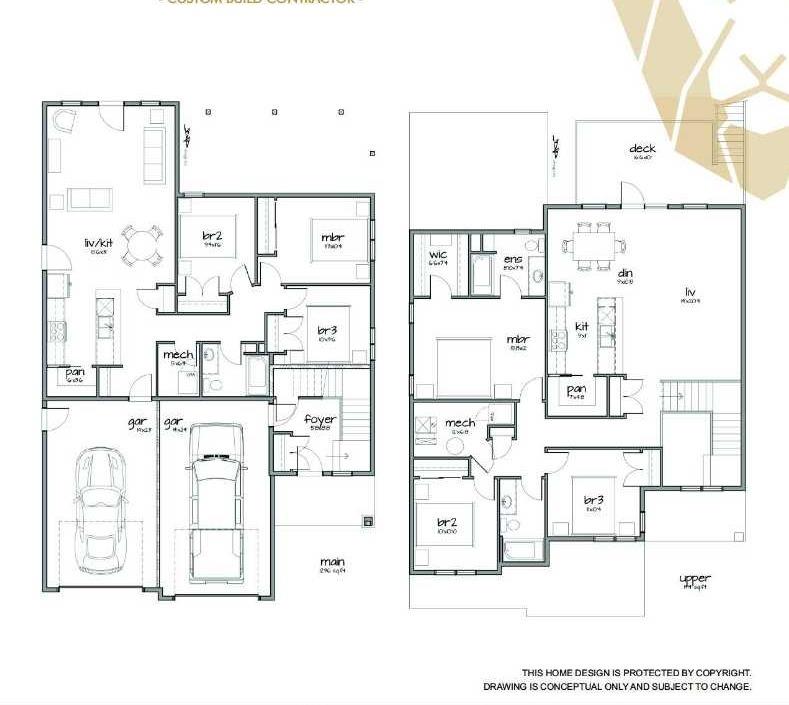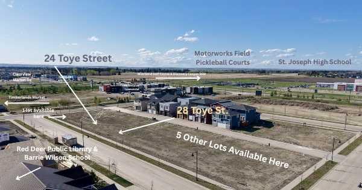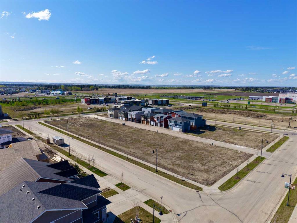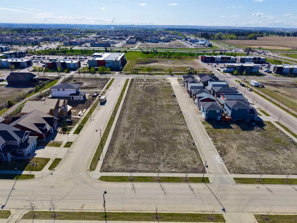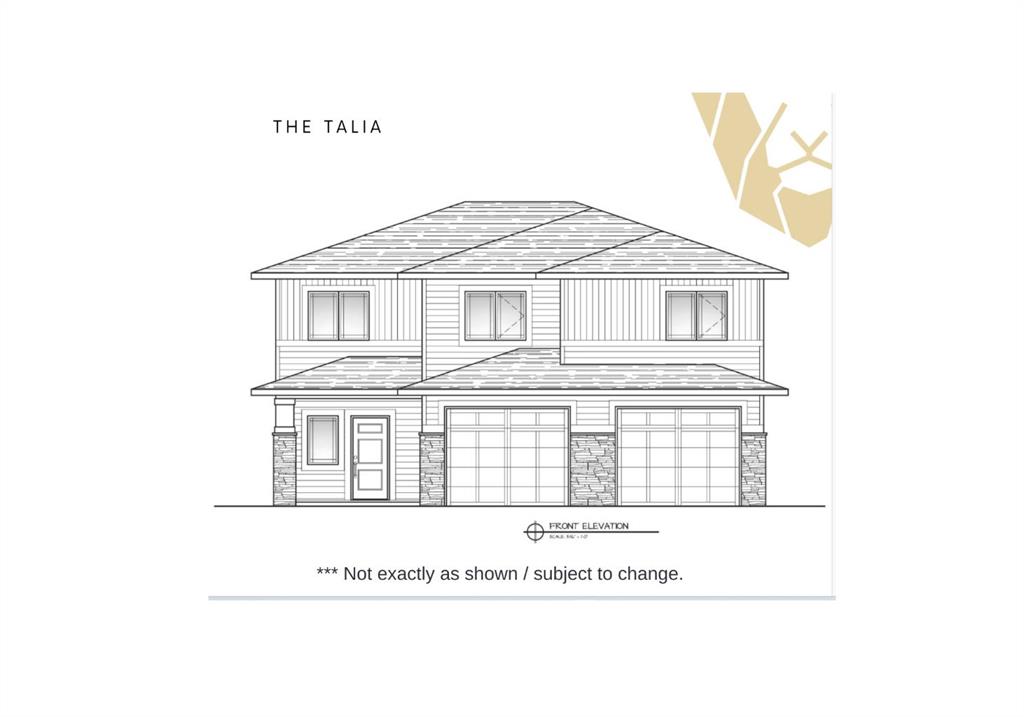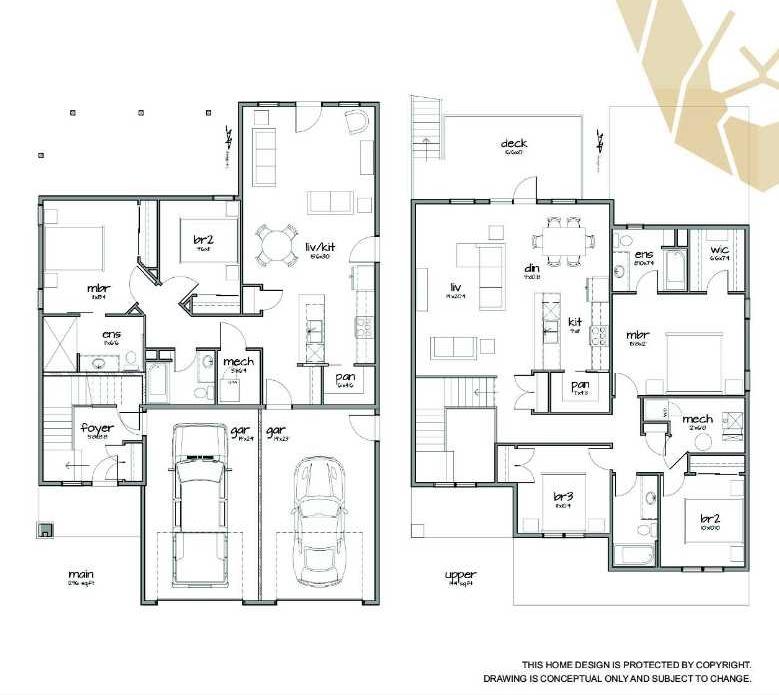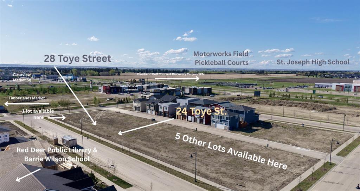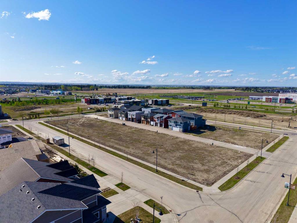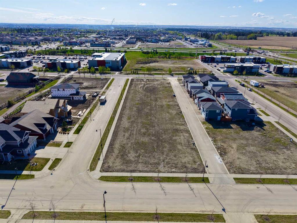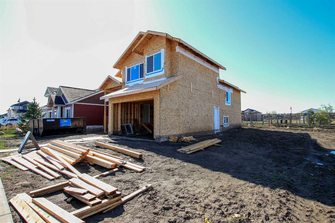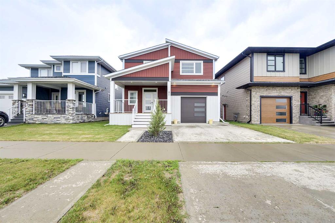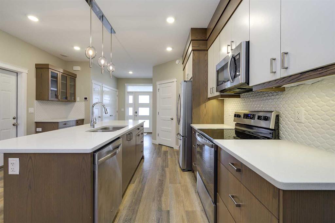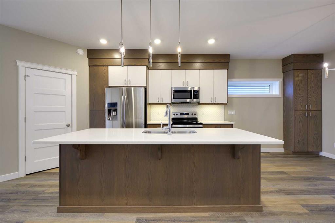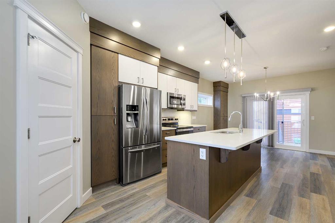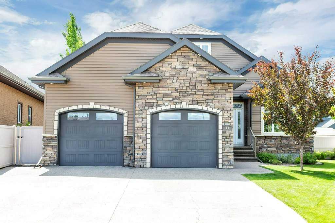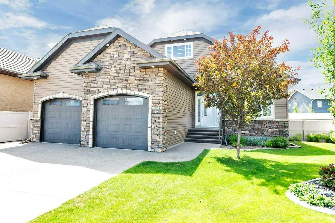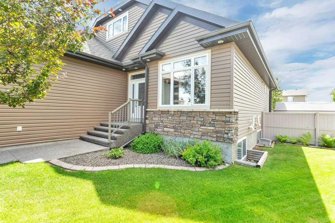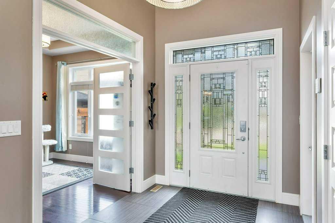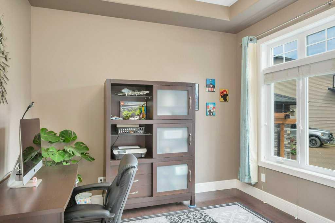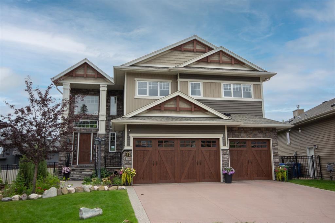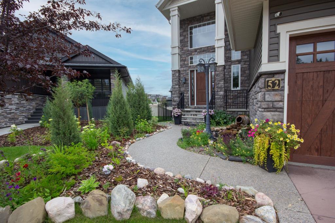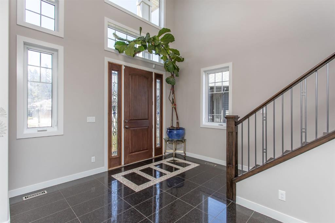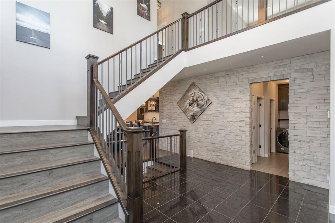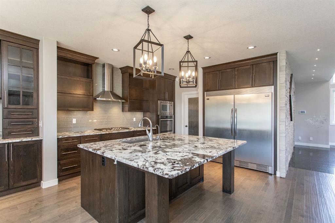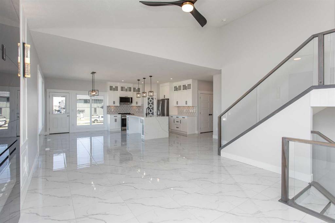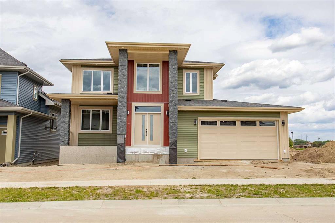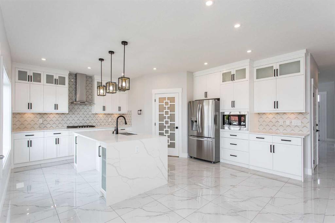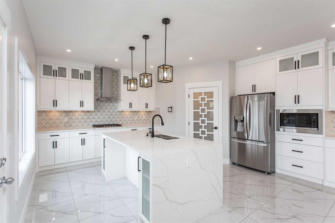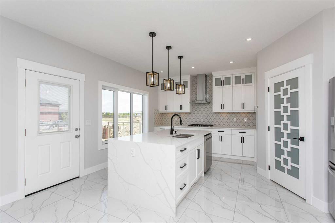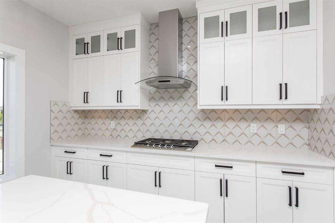48 Connaught Crescent
Red Deer T4P 0K4
MLS® Number: A2242201
$ 749,550
5
BEDROOMS
3 + 0
BATHROOMS
1,759
SQUARE FEET
2012
YEAR BUILT
FABULOUS OVERSIZED MODIFIED BI-LEVEL ~ BACKING ON TO A PARK with a TRIPLE ATTACHED GARAGE!! This beautiful home resides in an upscale area in Clearview Ridge, with all amenities including WALKING AND BIKE TRAILS, shopping, restaurants and schools in the neighbourhood. From the moment you walk in to the large front foyer you'll be impressed with the fit, finish and layout of this quality home. The gorgeous custom kitchen features a large centre island with eating bar, granite counter tops, stainless appliances including gas stove, walk-in pantry and elegant modern cabinetry. The open concept main level includes a large dining space nicely connected to the kitchen and a lovely living-room highlighted by built in display shelves, custom gas fireplace and coffered ceilings. There are 3 bedrooms on the upper levels including 2 large main floor bedrooms and above the garage, the spacious main bedroom suite with a luxurious 5 pce ensuite with dual vanities, air tub, separate shower and a large walk-in closet. The laundry is located conveniently off of the main bedroom, but laundry hook ups are also in the basement. Flooring consists of top quality laminate and tile which is easily maintained and durable. The basement is perfect for entertaining family and friends with a huge family room, custom wet bar with additional built in cabinetry and 2 bar fridges, 2 large bedrooms and a full 4 pce bath. There are 9' ceilings and large windows plus in-floor heat for warmth and comfort year round. Other great features of this fine home include central air conditioning, a large rear deck and the SWIM POOL will stay with the house!
| COMMUNITY | Clearview Ridge |
| PROPERTY TYPE | Detached |
| BUILDING TYPE | House |
| STYLE | Modified Bi-Level |
| YEAR BUILT | 2012 |
| SQUARE FOOTAGE | 1,759 |
| BEDROOMS | 5 |
| BATHROOMS | 3.00 |
| BASEMENT | Finished, Full |
| AMENITIES | |
| APPLIANCES | Bar Fridge, Dishwasher, Dryer, Garage Control(s), Gas Stove, Microwave, Range Hood, Washer, Window Coverings, Wine Refrigerator |
| COOLING | Central Air |
| FIREPLACE | Family Room, Gas, Living Room |
| FLOORING | Laminate, Tile |
| HEATING | Fireplace(s), Forced Air, Natural Gas |
| LAUNDRY | In Basement |
| LOT FEATURES | Backs on to Park/Green Space, Landscaped, Rectangular Lot |
| PARKING | Triple Garage Attached |
| RESTRICTIONS | None Known |
| ROOF | Shingle |
| TITLE | Fee Simple |
| BROKER | RE/MAX real estate central alberta |
| ROOMS | DIMENSIONS (m) | LEVEL |
|---|---|---|
| Game Room | 22`3" x 15`3" | Basement |
| Bedroom | 13`4" x 11`6" | Basement |
| Bedroom | 13`5" x 11`5" | Basement |
| 4pc Bathroom | 10`9" x 4`11" | Basement |
| Storage | 15`2" x 14`0" | Basement |
| Furnace/Utility Room | 17`1" x 10`3" | Basement |
| Foyer | 1`0" x 1`0" | Main |
| Living Room | 17`0" x 15`6" | Main |
| Dining Room | 13`0" x 10`6" | Main |
| Kitchen | 15`9" x 15`7" | Main |
| 4pc Bathroom | 10`3" x 5`0" | Main |
| Bedroom | 13`11" x 10`3" | Main |
| Bedroom | 13`11" x 10`3" | Main |
| Bedroom - Primary | 16`6" x 14`4" | Second |
| Walk-In Closet | 9`4" x 6`8" | Second |
| 5pc Ensuite bath | 9`5" x 9`4" | Second |

